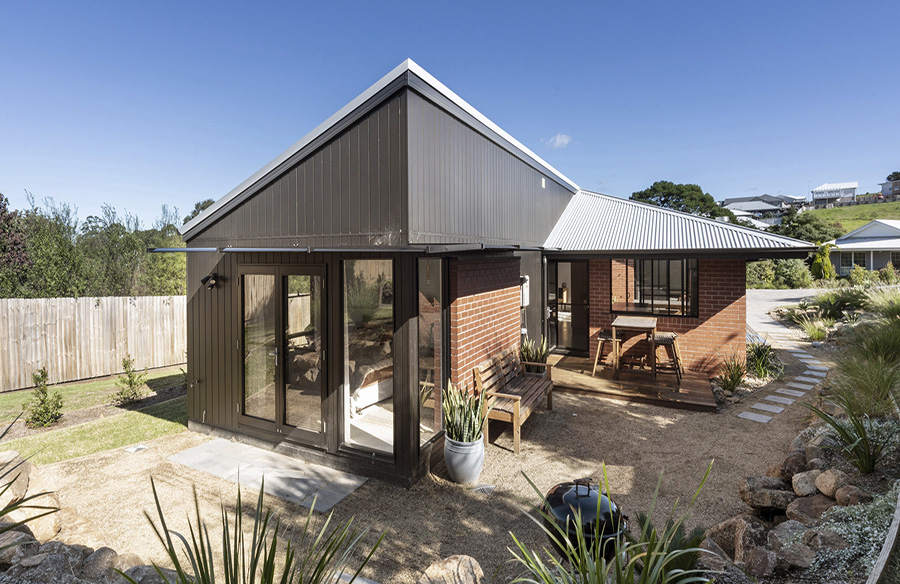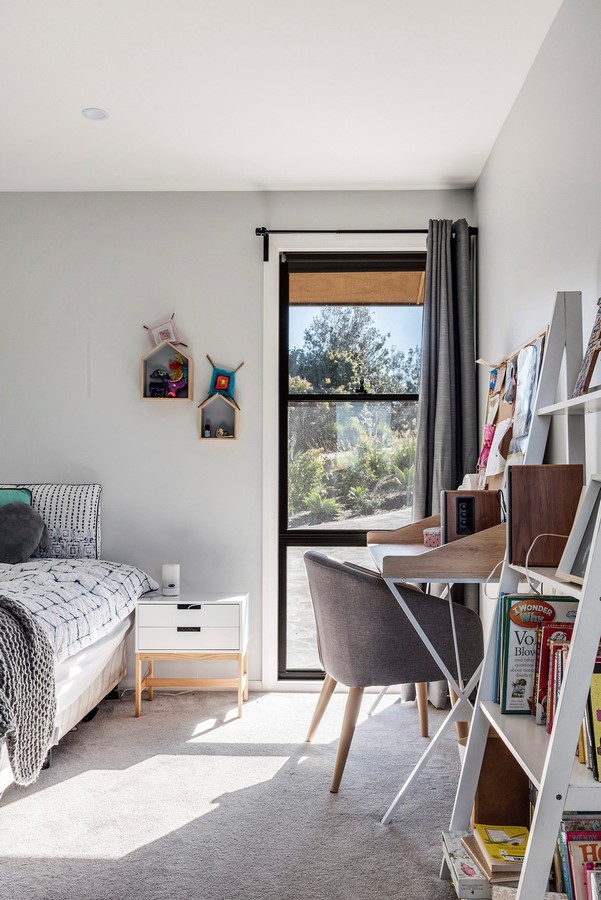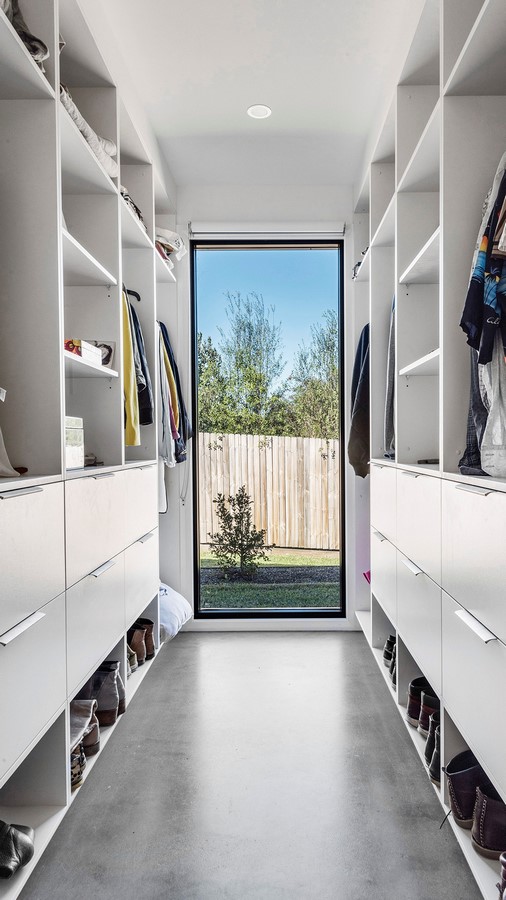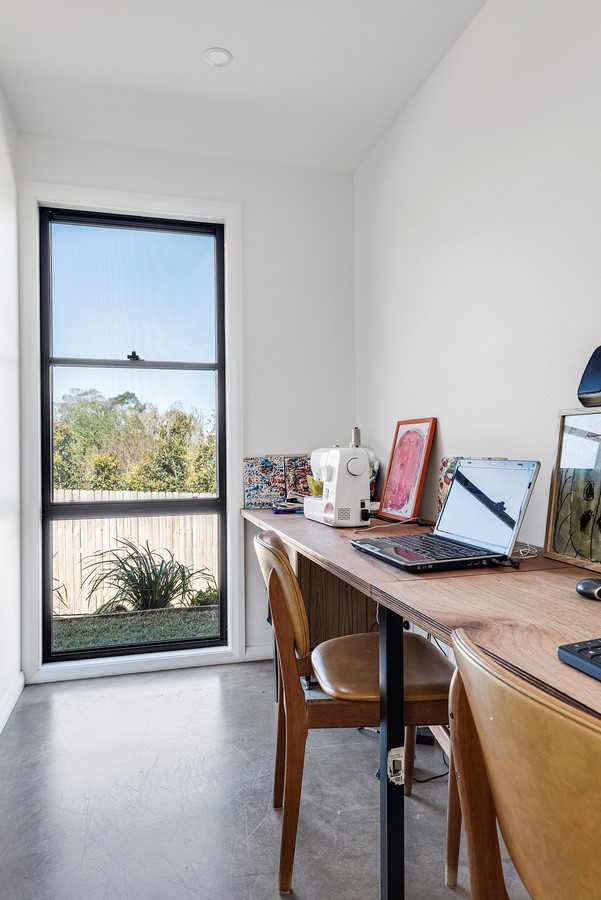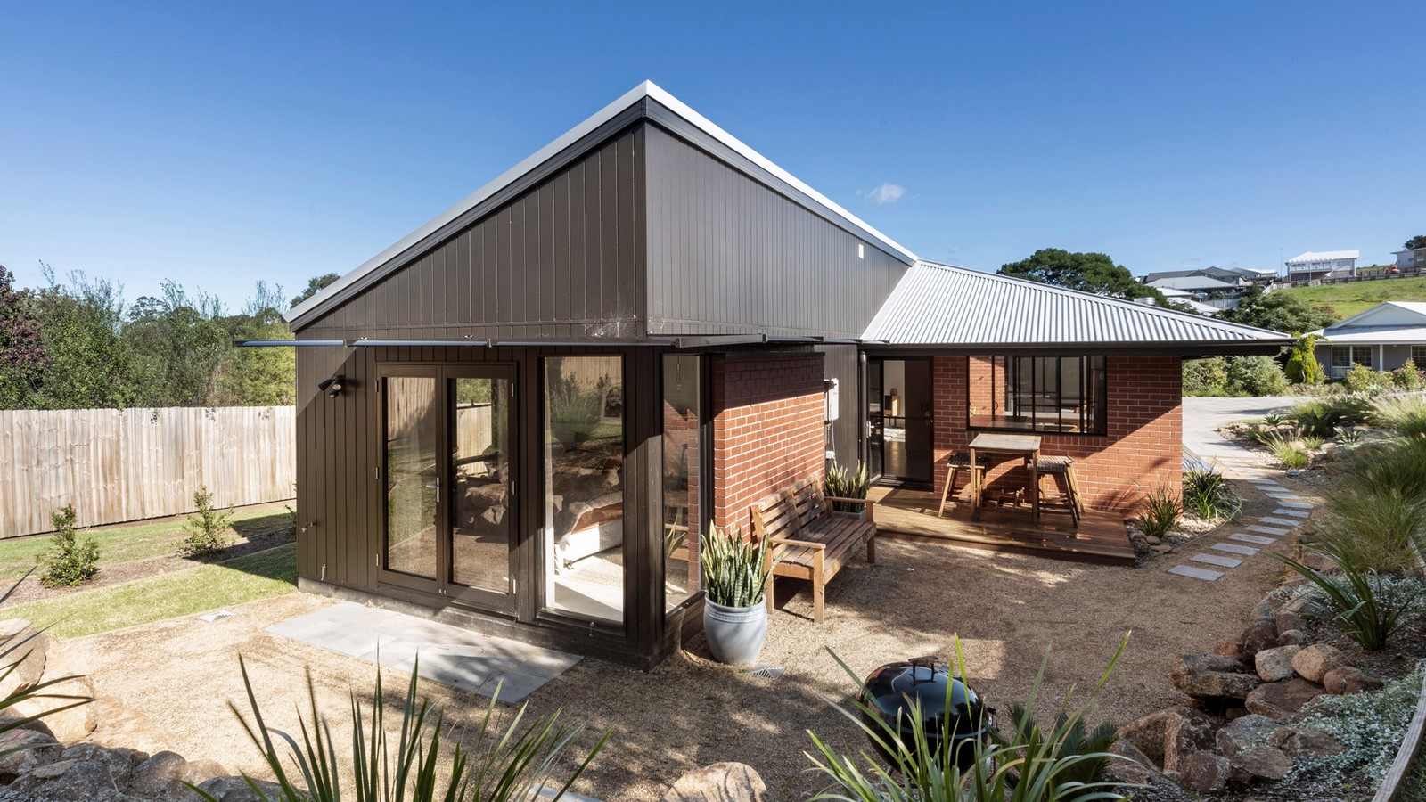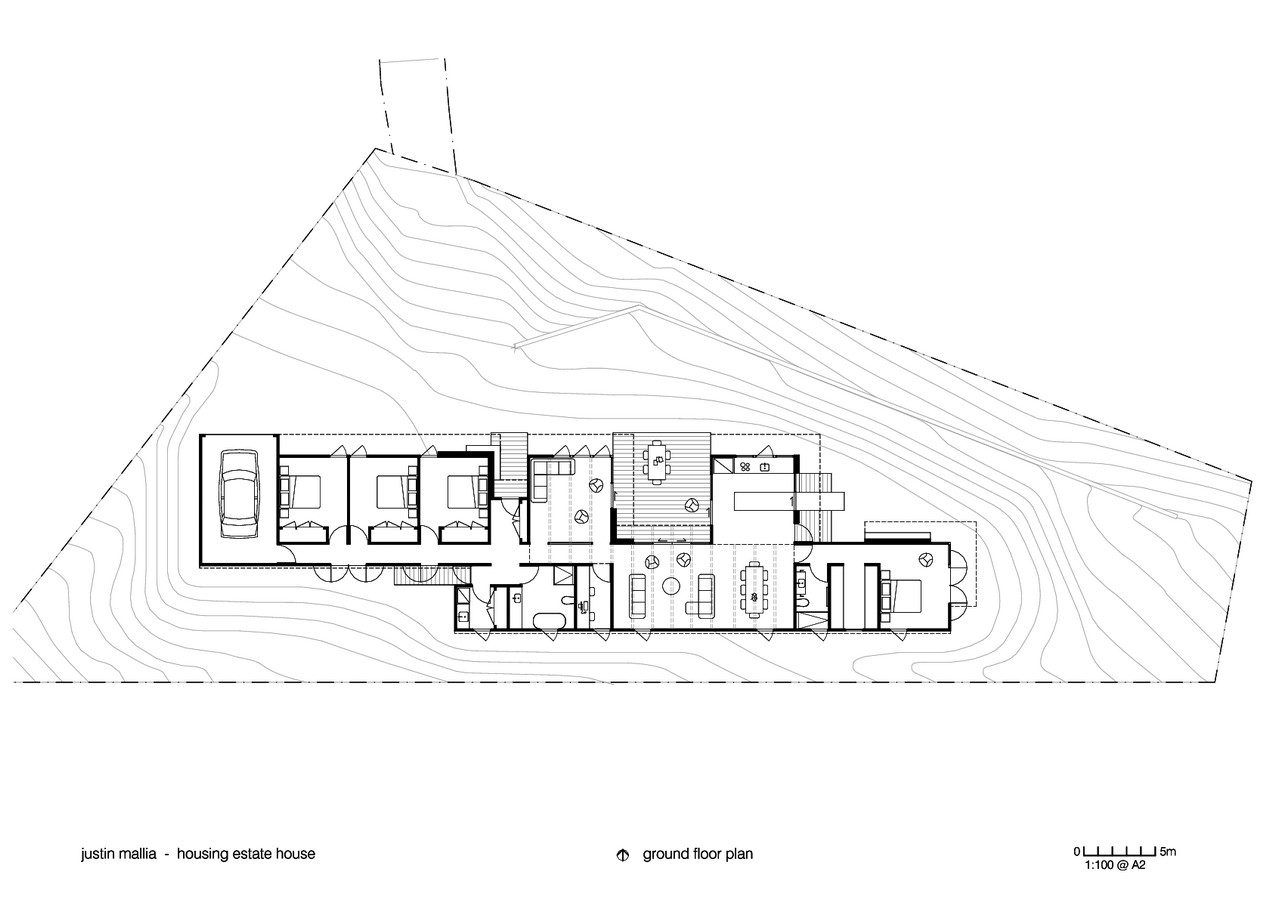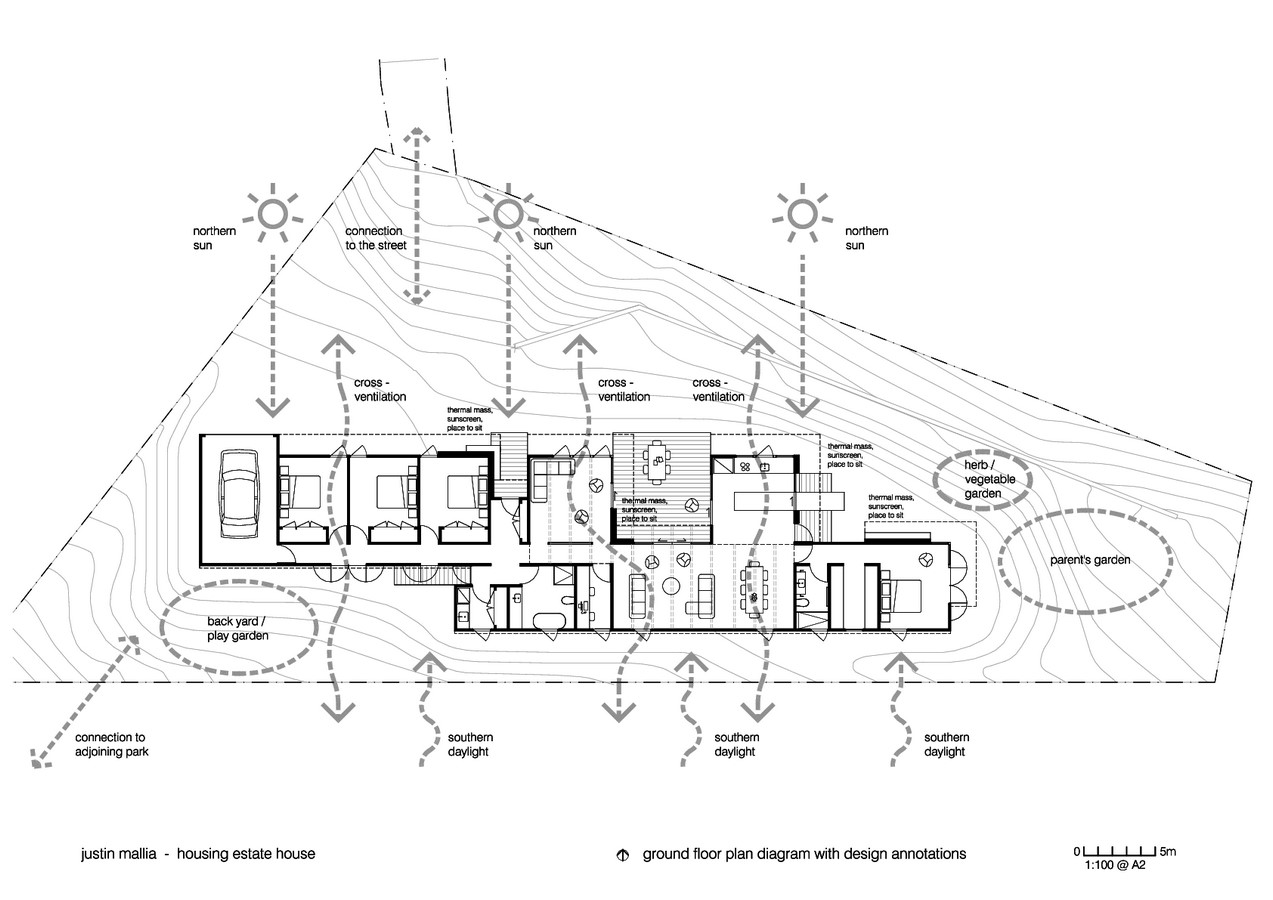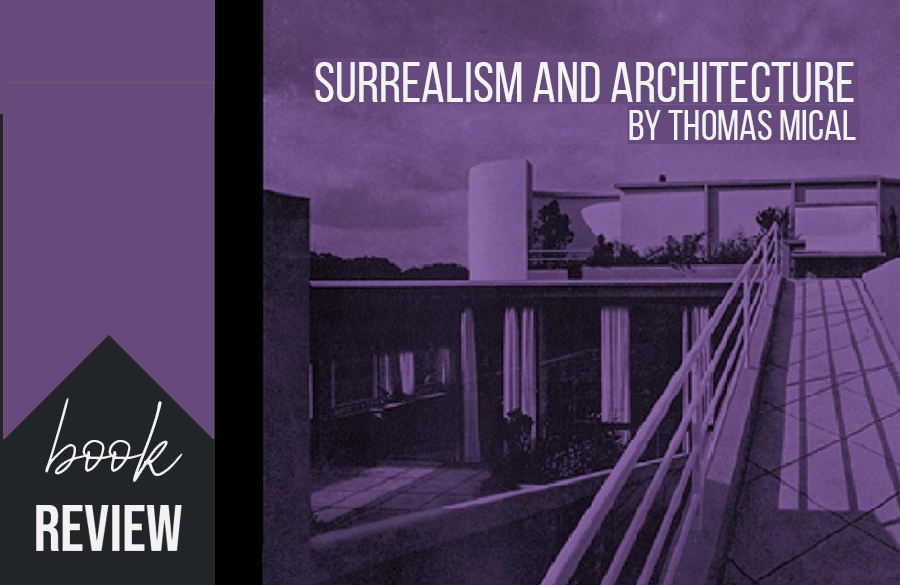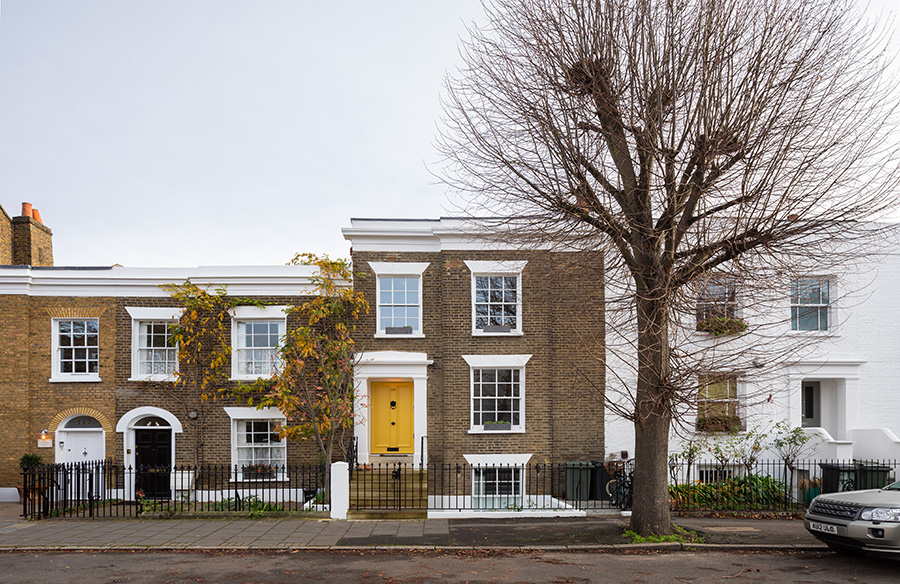This project is an architect designed, custom-built house for specific clients. It was created using a mass-housing style builder and is located within a conventional, new suburban housing estate. The project is not part of a commercial venture and is not a display home.
Project Name: Housinge state house
Studio Name: Justin Mallia Architecture
Location: Milton, Australia
Photography: Nathan Devine
Project size: 240 m2
Site size: 950 m2
Completion date: 2018
Building levels: 1
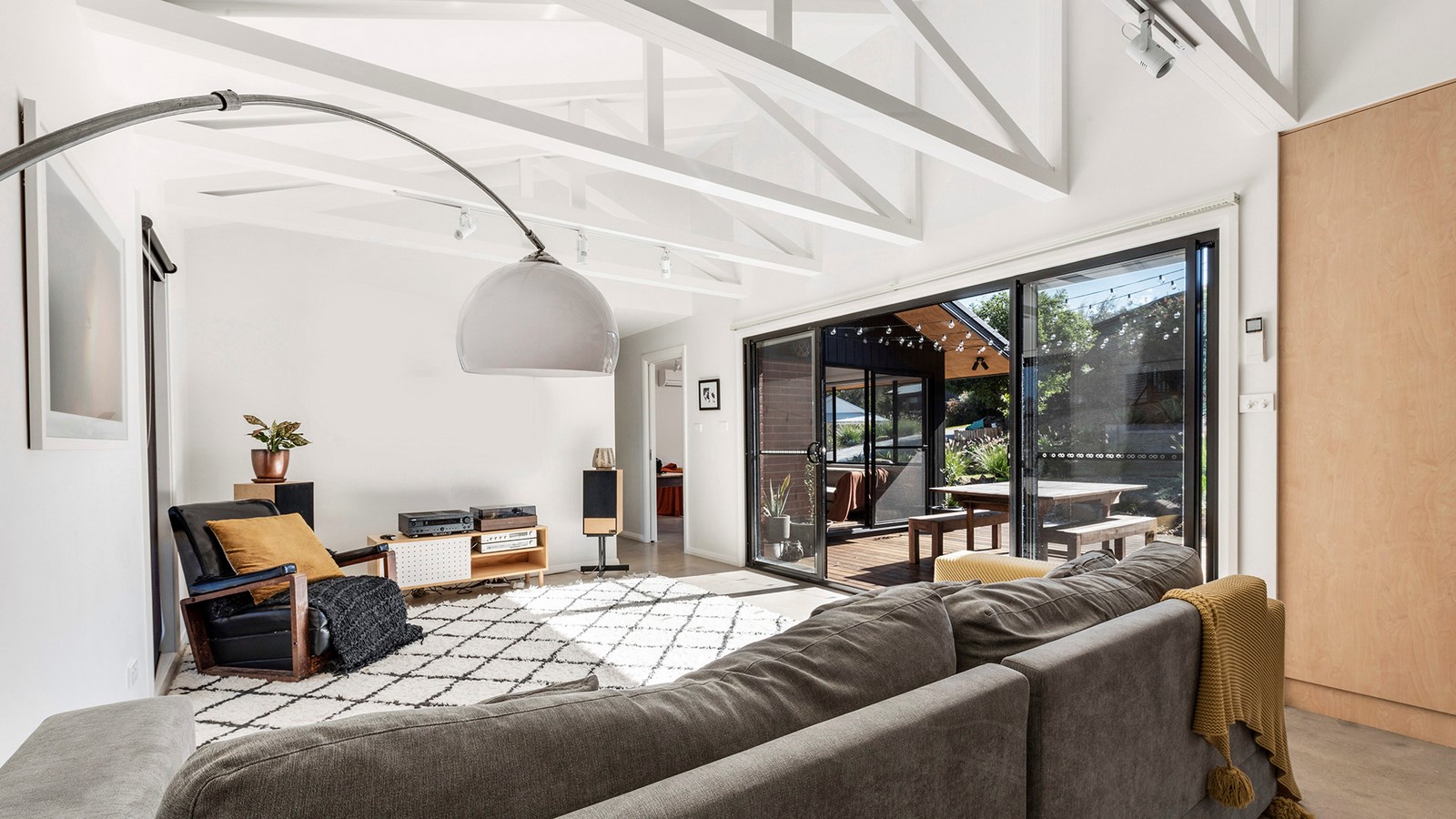
Through the increased levels of amenity, creativity and liveability that it achieves within the housing estate context, and within the budgetary constraints that appeal to the mass housing market, the project acts as an exemplar of the positive impacts that quality design can bring to this vast sector, that is largely devoid of meaningful architectural influence. The Architect’s Accreditation Council of Australia (AACA) estimates that only “5 Ð 10% of single residential homes are architect designed.”
While accounting for large volumes of housing, suburban estates are broadly criticised for their lack of design innovation, where the services of architects are rarely offered and hardly welcomed. An antagonistic relationship between architecture and housing estate construction is of widespread detriment to our cities.
This project challenges the status quo by cooperatively harnessing the efficiencies of the mass housing market and applying them through sound architectural fundamentals, to deliver quality design at unprecedented affordability and accessibility to all. The beneficial impacts of this design are numerically quantifiable.
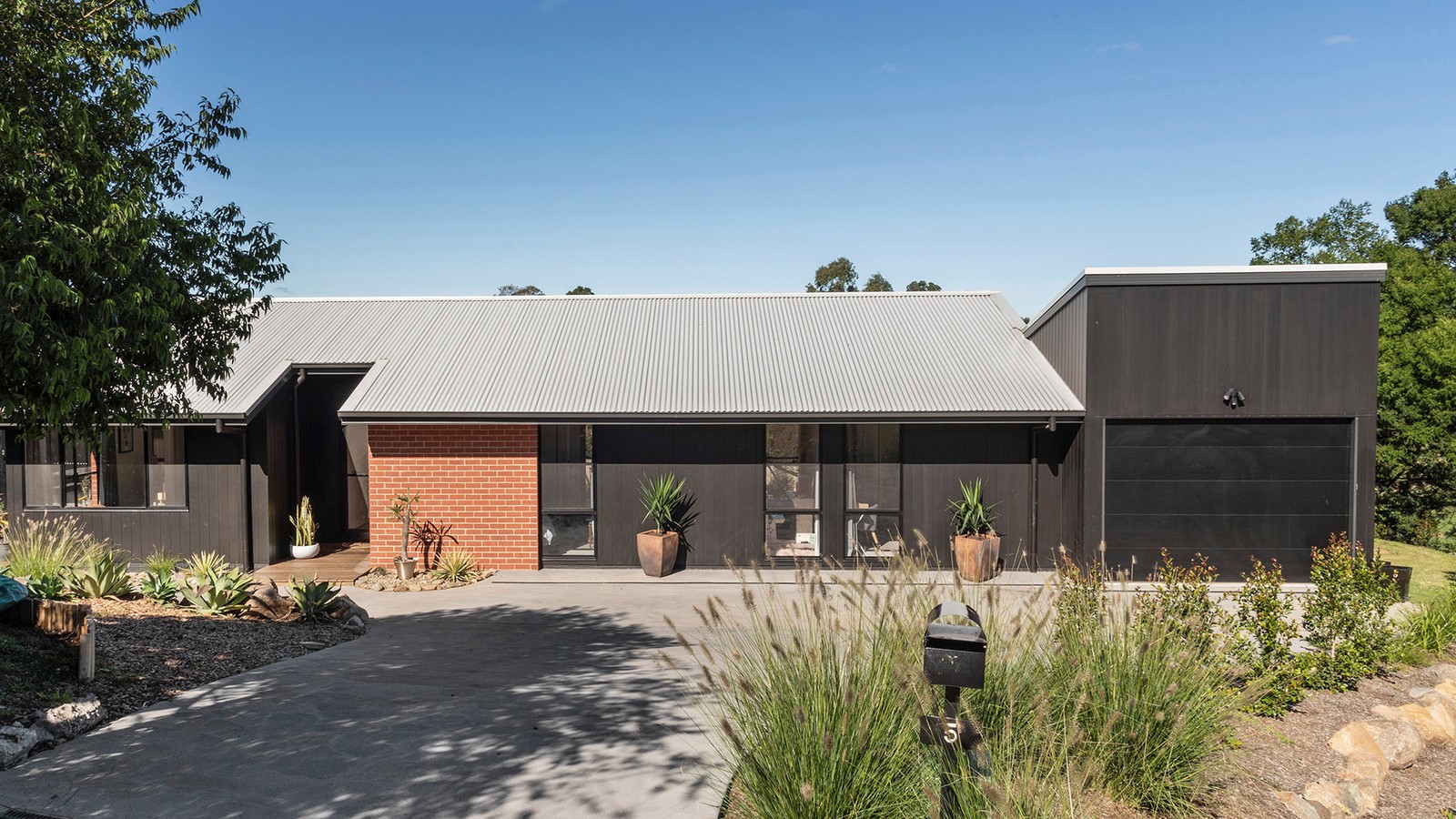
The construction cost is under $300,000 and $1,250 per square metre, which aligns with conventional housing estate rates, but is at least three times less than an average architect designed custom-build. Data from the client’s actual electricity utility bills is also evidence of the design impact. The clients are a family consisting of two parents with three young children. Prior to occupying the new house, they lived in a small, nearby apartment with their August 2018 daily consumption being 30kW/h.
This aligns with local averages for a five-person family. In comparison, the August 2019 daily consumption of the same family, but in the new, larger house, was only 12kW/h. Aside from the tactile, experiential or indirect pleasures and benefits of living in a thoughtfully designed home, these financial factors are readily understandable to all, both in initial outlay and also over the longer term. The amalgamation of mass housing efficiency with architectural care was achieved through a design-led process that established and drove the project through sound architectural fundamental principles.
This included a considered functional layout customised to the clients and the context, and applying ESD values and creativity in the volumes, feeling and relationships between spaces. Upon this basis the house was constructed using standard mass-housing methods. Materials and finishes are standard but creatively selected. Atmospheres with textures and contrasts are formed through combinations of plaster, plywood, exposed concrete and brickwork, and the consideration of light and shadow.
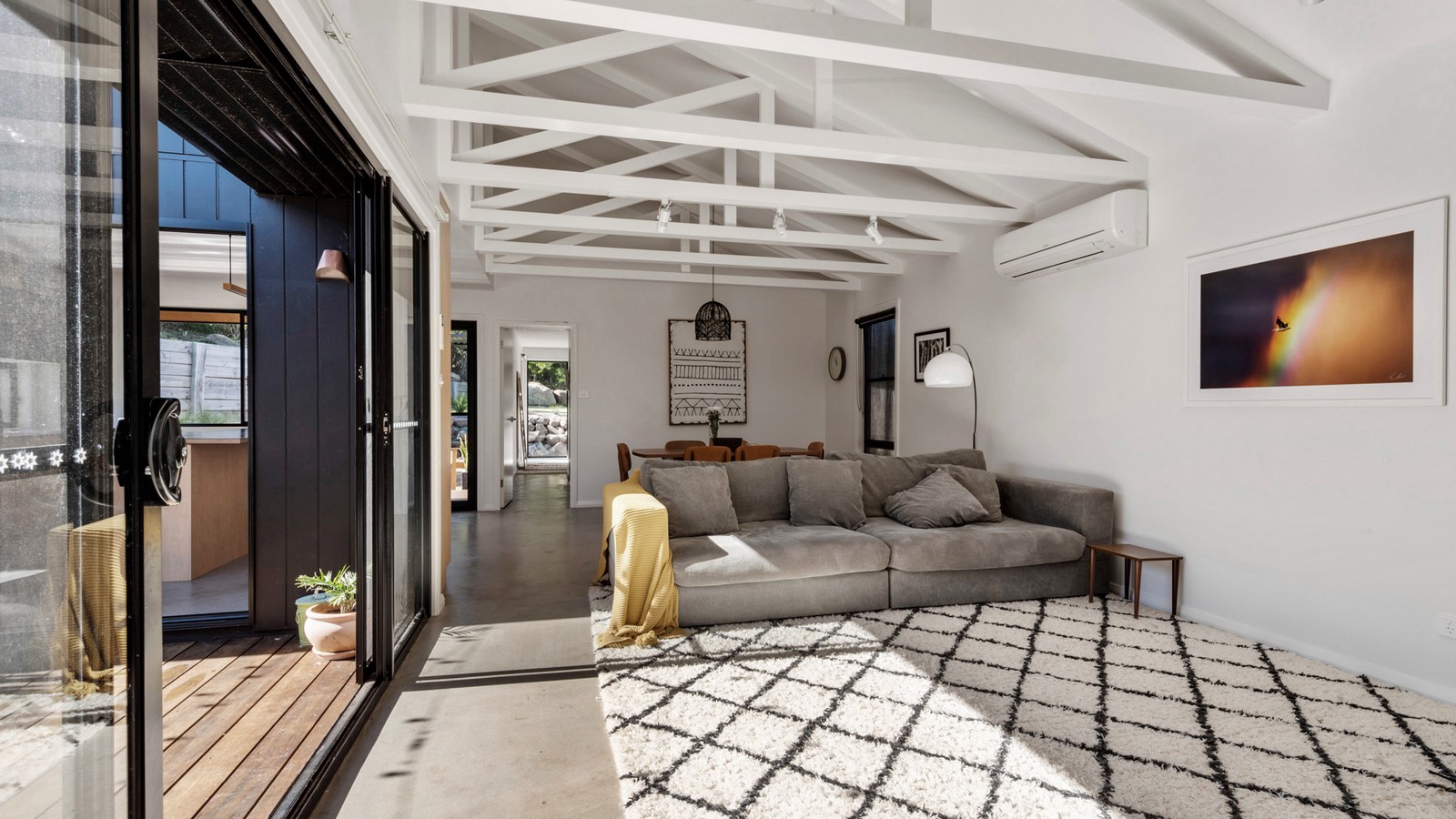
Standard roof trusses are exposed in areas giving a sense of workmanship, height and drama. Notwithstanding its standard materials, detailing and construction methods, this house features natural cross ventilation and north facing windows to every room. Specially adapted standard eaves and sunshading control solar gains to windows, as well as enabling the utilisation of carefully positioned standard brickwork to harness the benefits of thermal mass for warmth in winter and coolness in summer. While large, the house is smaller than the national average, and spaces are not ostentatious or unnecessary.
There are flexible, adaptable relationships and connections between functional areas, and between inside and outside, with consideration of the specific surrounding context in all directions. The scope of this project cannot address broader issues regarding urban planning and sprawl. Whatever the mix of densities and arrangements that ideally could compose new suburban land releases, individual houses with land would likely have a place in that mix. This project works within the current realms of suburban development, showing that good design can lead to realistic, better outcomes.
It shows that architectural design need not be elitist or limited by location or demographics. In a 7 August 2019 article on realestate.com, a conventional housing estate builder announced that as an optional extra they can provide housing that is “architecturally inspired.” In conscious contrast to that kind of statement, this project is not a mass housing design that is “architecturally inspired” but instead an inspiring house for the masses, based on sound architectural fundamentals.


