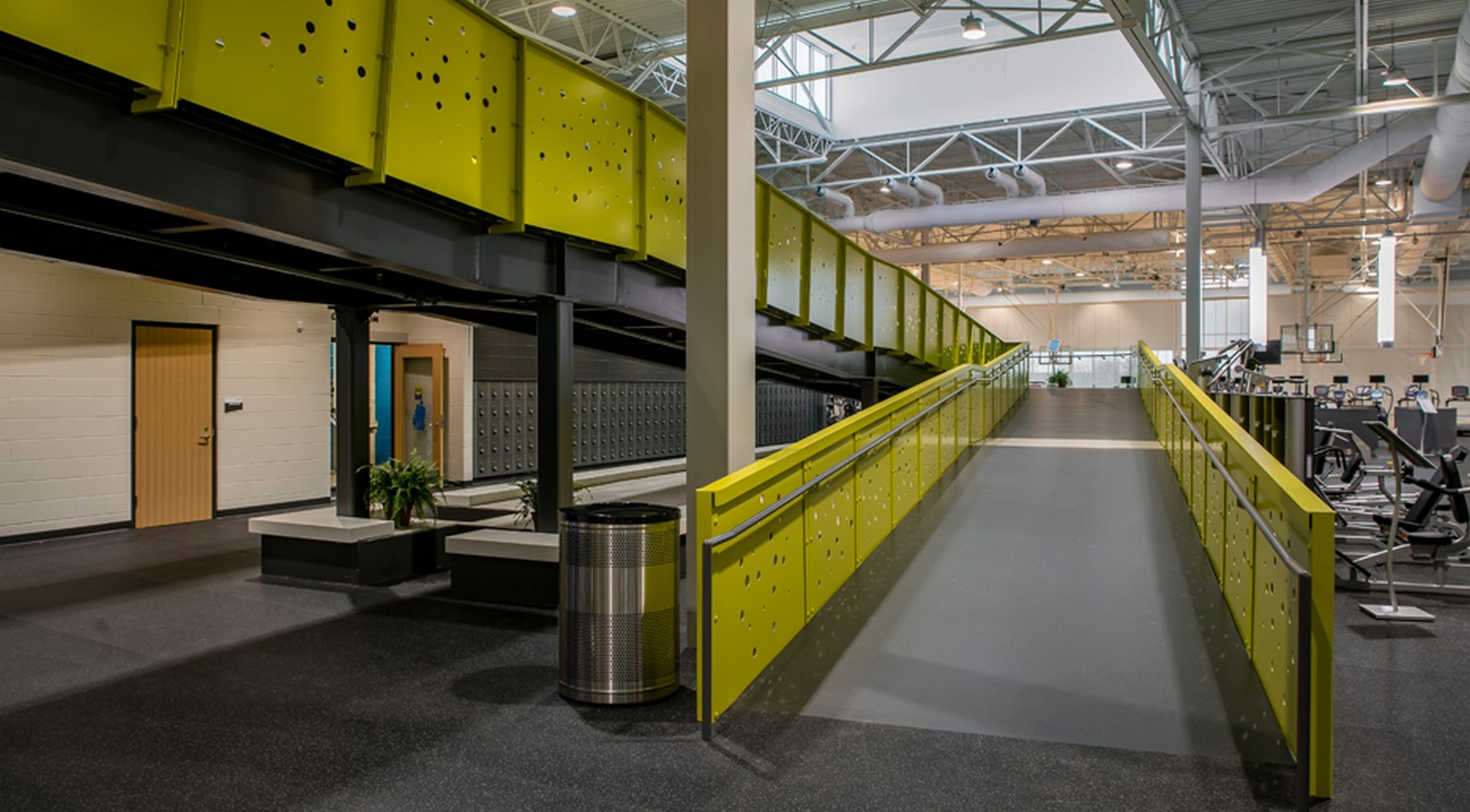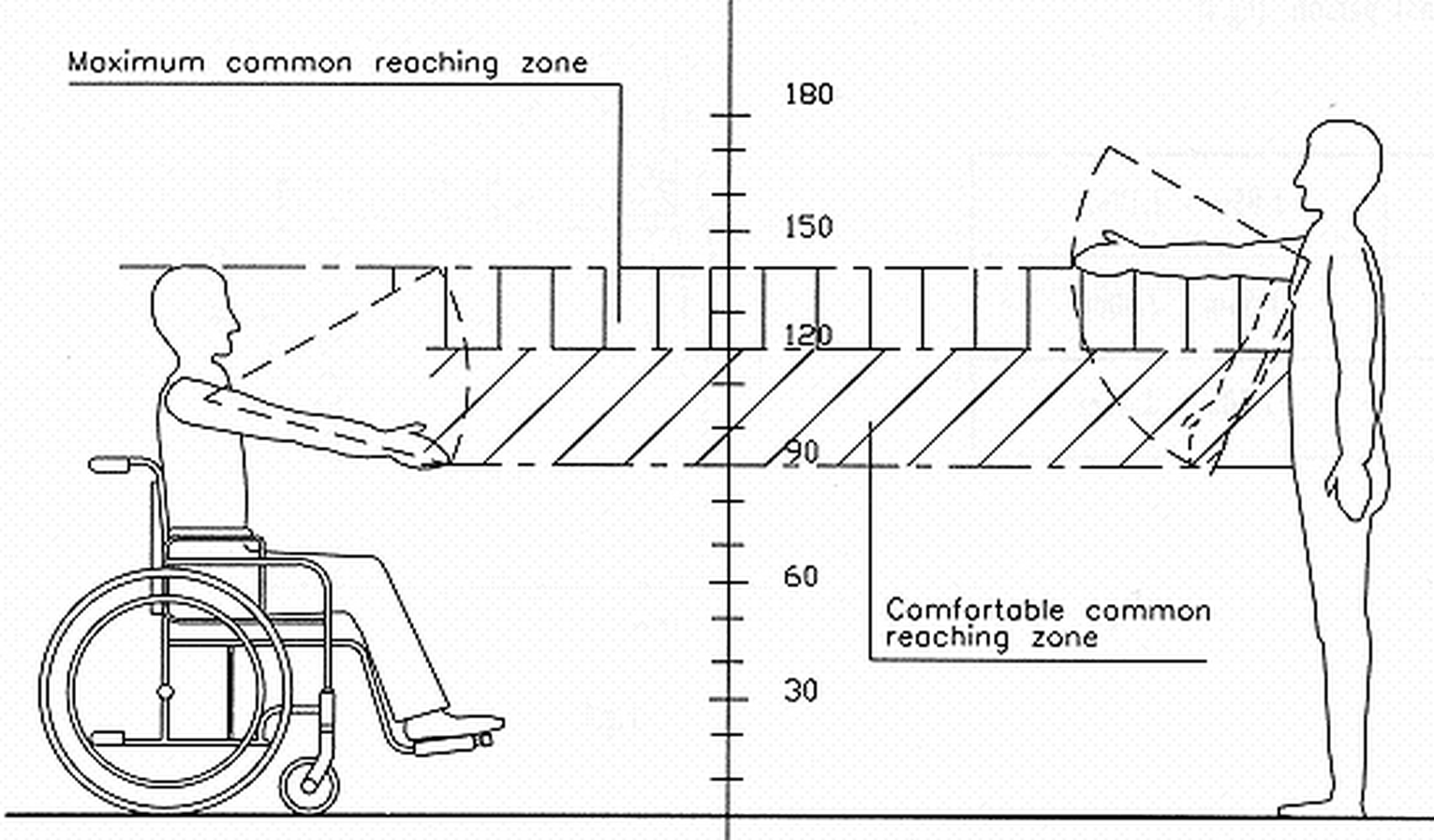Addressing the out of the ordinary situation for differently-abled people is a progression in the design field. The functions, workability and flexibility are accounted for and conveyed through an accessible form in which the differently-abled can explore their limitations and circulate the space seamlessly. Expanse on design is assessed and experimented to understand differences in the anthropometric proportion in the human body. Architecture in its true form surrounds us with applied solutions and tweaking the spatial and physical features of the design to create the right set of devices for differently-abled users.
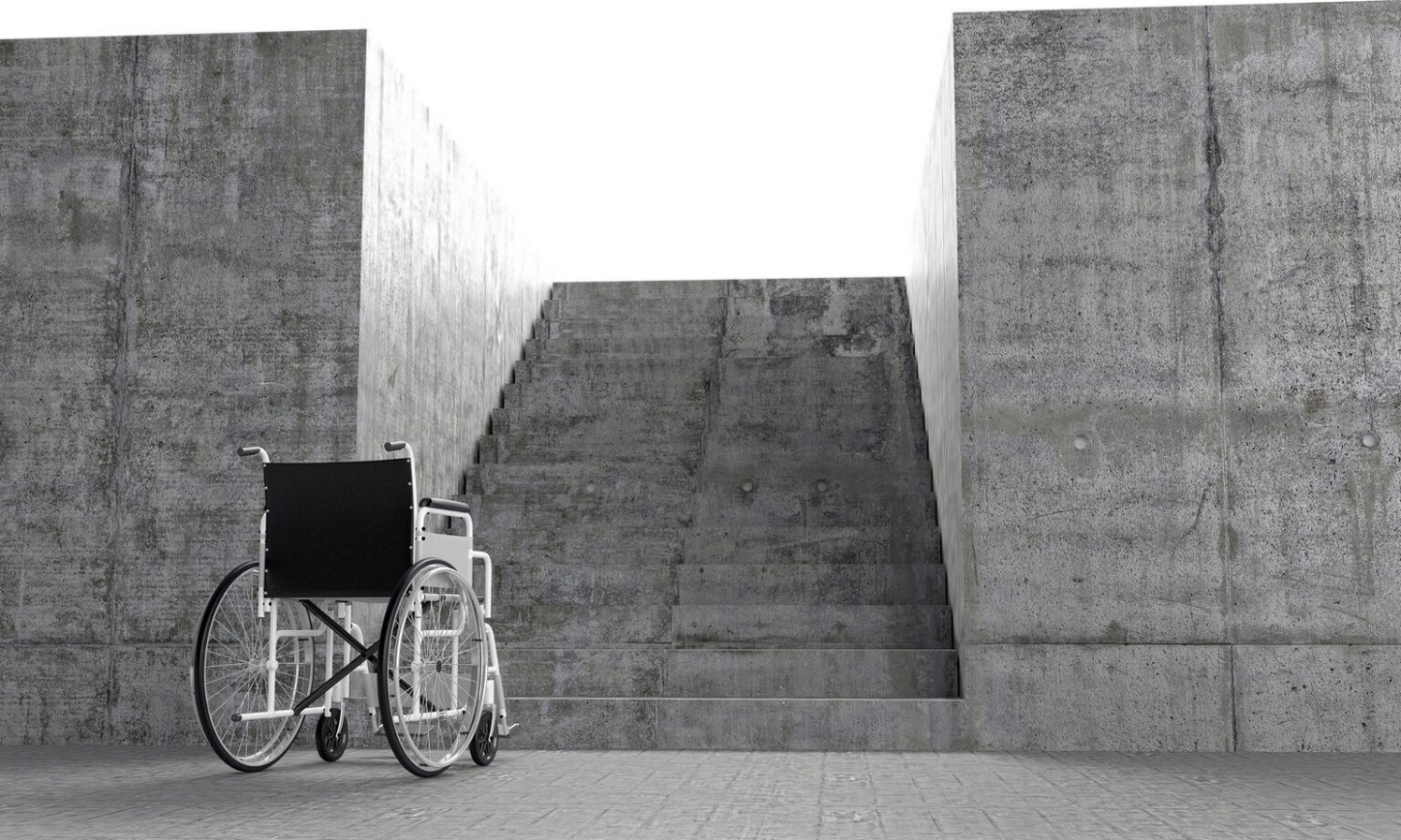
1. Characterisation of Disability | Accessible Forms
The human body can be addressed into many different concerns of disability in a wide range, a designer/architect can evaluate the need for space to be defined as per the required need. Different abilities need to be approached with specific logic, it is also safety that should be considered when designing.
Insights on the characteristics:
- Mental functioning
- The loss of senses
- Internal body regulation
- Motor impairment
These factors adhere to the design to shape and praise the user for its functionality.
2. The Body
Functions and movement are most evaluated and countered when space has to be distinctive for the user. Here the perspective is unique, yet the function remains the same. The differently-abled perform as similar function to a normally-abled but the obtained method is overall different when it is based on ergonomics of their livelihood, differentiating their standards from the pre-defined ones.
3. Materials and Methods | Accessible Forms
Textures and surfaces are adopted as a language to a group of differently-abled, allowing them to volumetrically communicate through the architectural space to move hassle-free in and around the structure. These dissimilar materials are edged, roughed out or even embossed to feel the appearance in finishes which differentiate the space for a better understanding of their bodily senses.
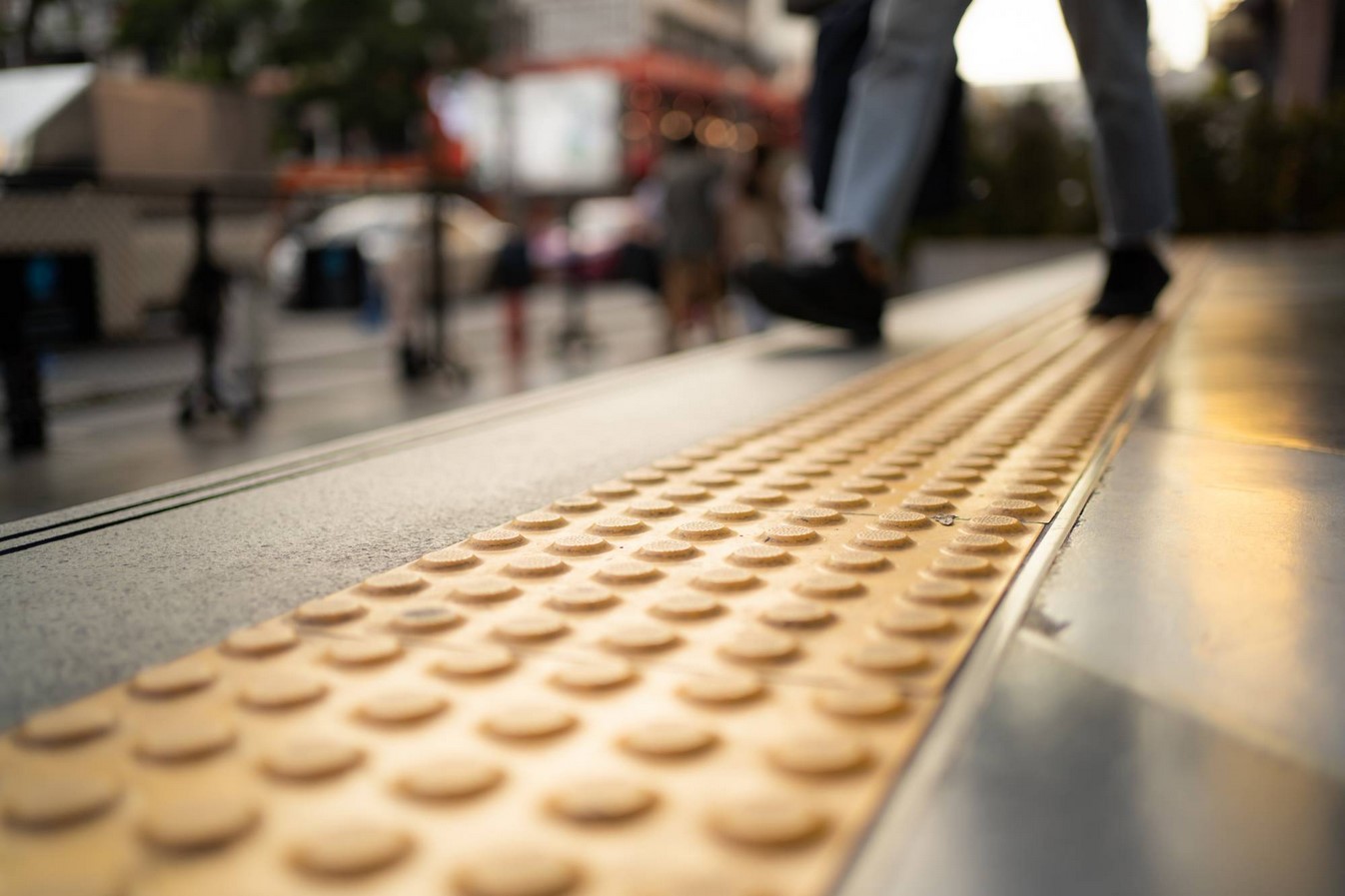
4. Differently abled and the landscapes
Increasing awareness, social acceptance and user experience of public spaces have changed over time with the high number of facilities in areas for the physically challenged. The urban spaces have support on street furniture and landscapes that serve not just the normally-abled but the people with special needs as well. For instance, introducing ramps and mechanical stairlift into urban spaces creates an environment for all to dwell in.
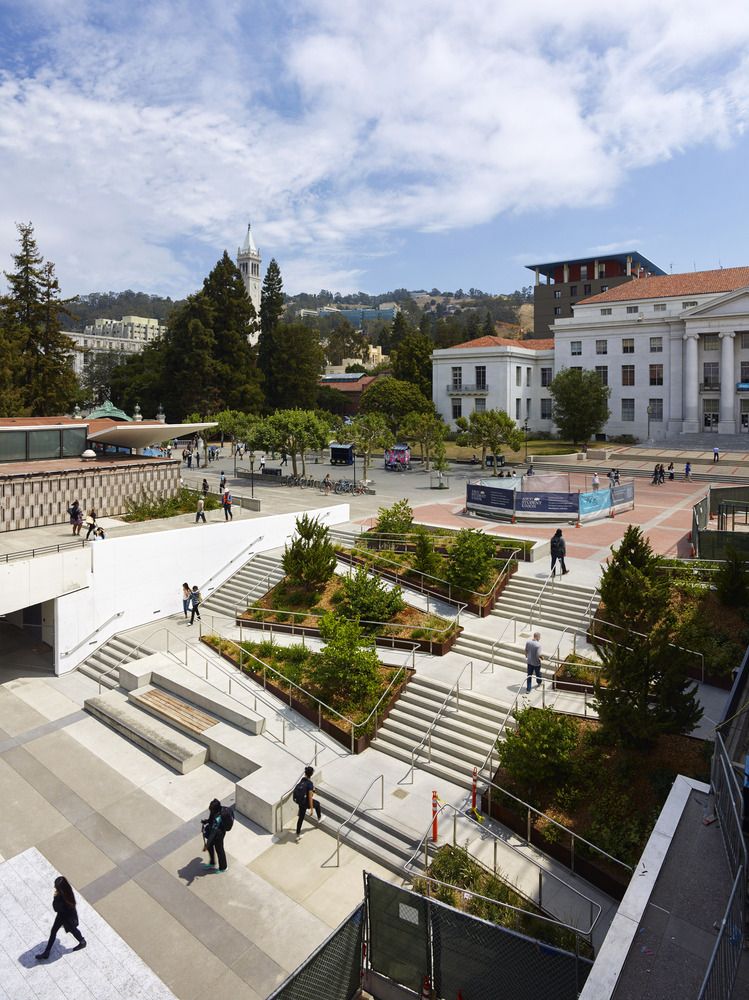
5. Lights, Shades and Hues | Accessible Forms
Some individuals with visual impairment may need adjustments to the spatial surroundings concerning their vision, a sense of space with different colours and pop wall colours or electrical light fixtures enabling them to differentiate between the room spaces. Colours visually generate sensory responses and stronger visual processing abilities, differentiating cognition pathways for a user to freely roam the space. Colour contrasting accessibilities can be implemented through accessories of built-up space. Such as, identifying the handrail on stairs and painting walls in contrasting colour where white objects stand out can be identified by most vision-impaired people.
6. Anthropometry for the Spaces
Architectural spaces are defined by the human body and the ease of access. Comfortability is achieved strategically by assessing the design standards and their minute details for the surroundings. Similarly, the standards differ for the differently-abled as they have confined actions they can perform by taking into consideration their safety and convenience. The planning and design are precisely executed, such as positions for sanitary fixtures, study desks and switchboards are placed lower in height than in regularity.
7. Fire Safety for the Handicapped
Fire hazards are a breakpoint for the differently-abled. Moreover, the design requires a humane approach. Evacuation being the priority, yet safety is preferred foremost. Widening corridor spaces or even planning for a refuge area can be the solutions with which safety hazards can be tackled. For individual homes, installing a smoke detector and fire alarm with flashing lights should be considered important as it alerts the neighbourhood to a safety protocol.
8. Re-modelling the Space | Accessible Forms
Updating a built space for the differently-abled, considering the difference in capabilities, their homes should be in sync with their access. This enables the fixtures in the spaces like a bathroom, kitchenette and bedrooms to be fixed according to their easy reach. The usage stays the same except for the height differences in their daily used objects.
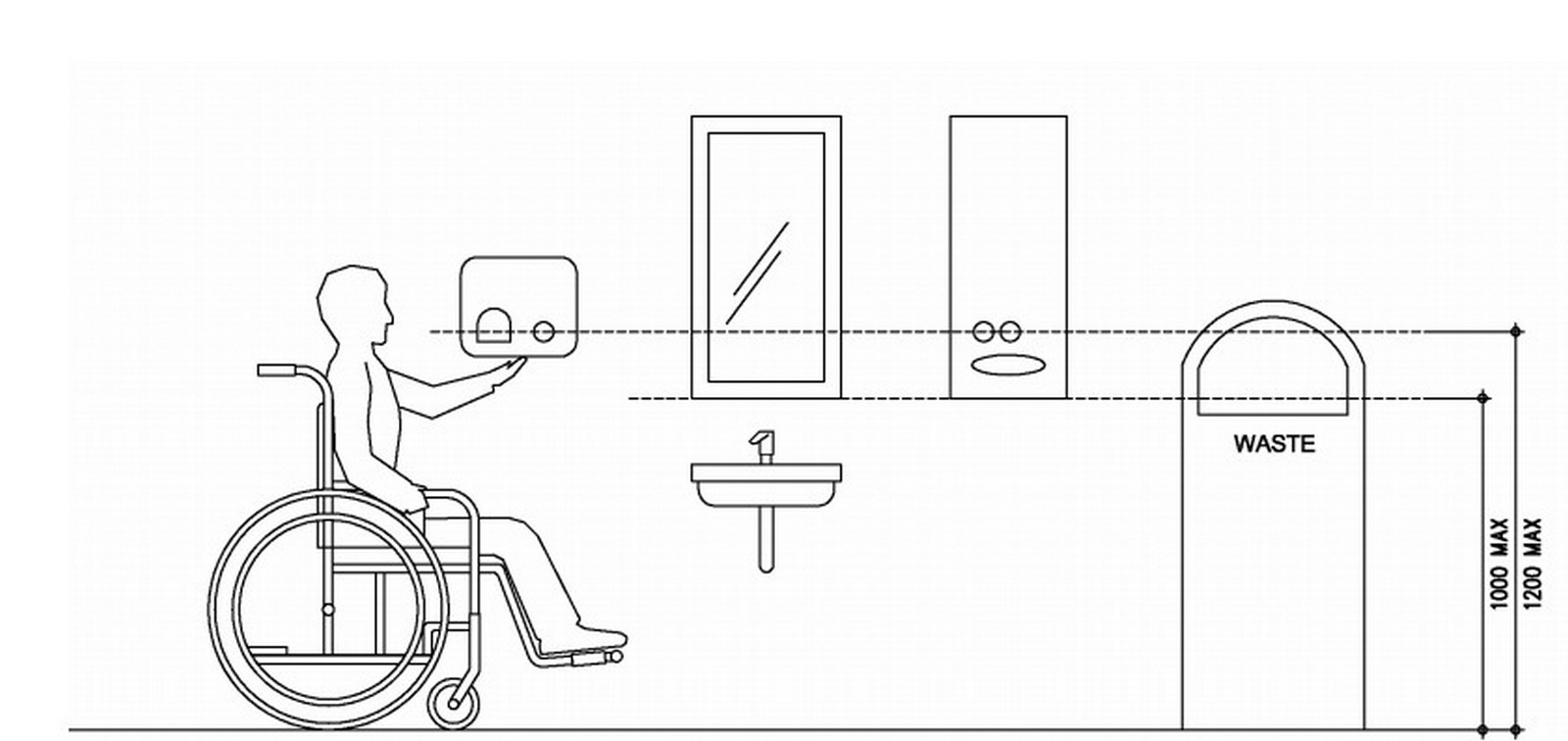
9. Automation as the Tech
Technology rewards human life with its constant discoveries providing support and comfort to people it’s with timely learnings. For differently-abled it acts as a helping hand, bestowing them with physical help to move around hassle-free. For instance, sensors in the liveable spaces make them aware of their surroundings. Similarly, a mechanical stair lift helps them move vertically.
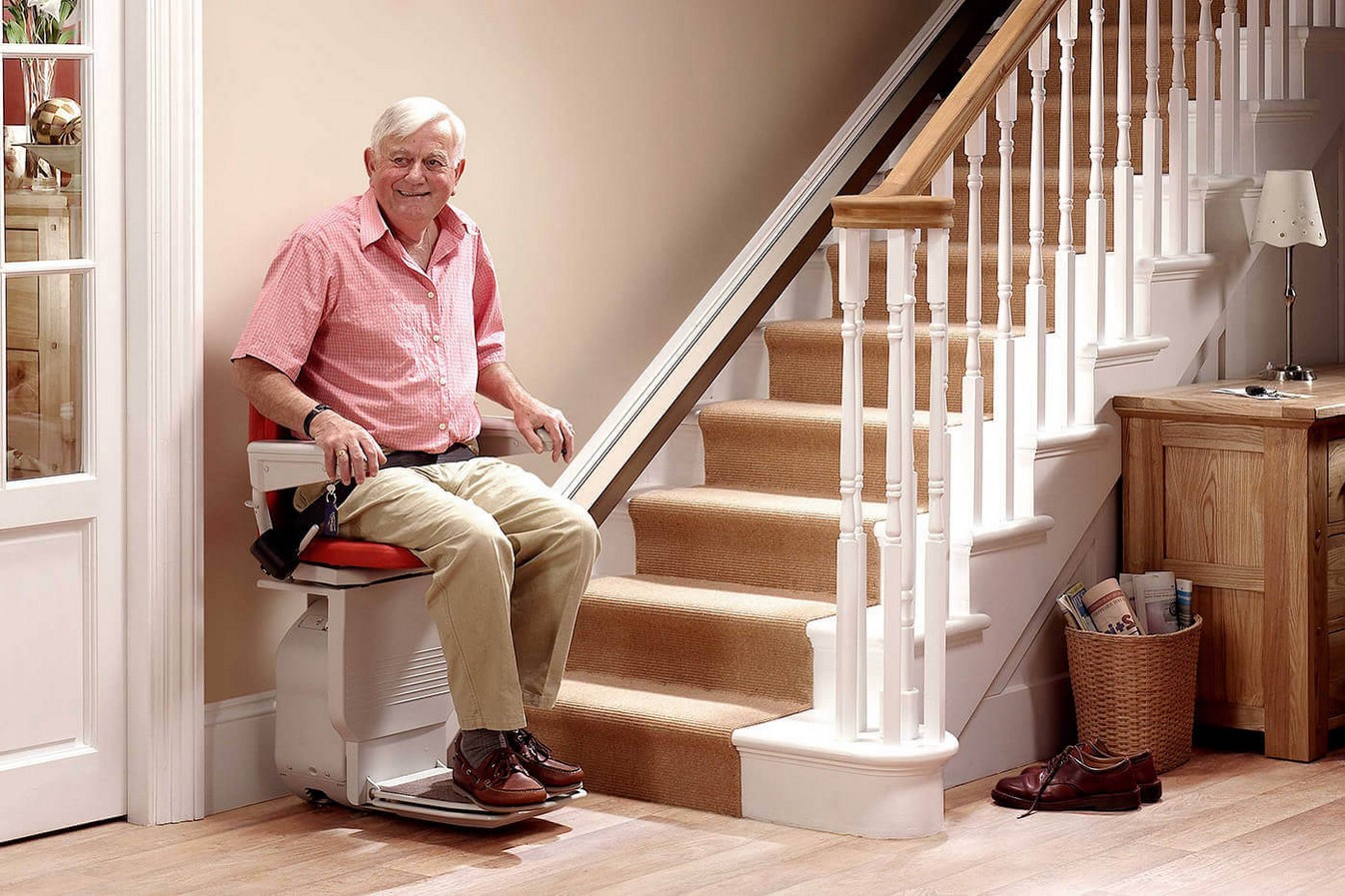
10. The Universal Design | Accessible Forms
Universal Design is the ideology that a building design or space can be built and executed in a way that makes it accessible for a wide range of people, it makes the space flexible to use even within the limits to be experienced by people with diverse abilities. This barrier-free space in the structure of a built environment is accurately planned so that it can be understood, accessed and used to the greatest extent possible by all people regardless of their age or ability.
In the year of 1997, Roland Mace, an architect and a wheelchair user devised principles to help and guide the barrier-free design concepts.
Principle 1: Equitable Use
Principle 2: Flexibility in Use
Principle 3: Simple and Intuitive use
Principle 4: Perceptible information
Principle 5: Tolerance for Error
Principle 6: Low physical effort
Principle 7: Size and Space for approach use.
