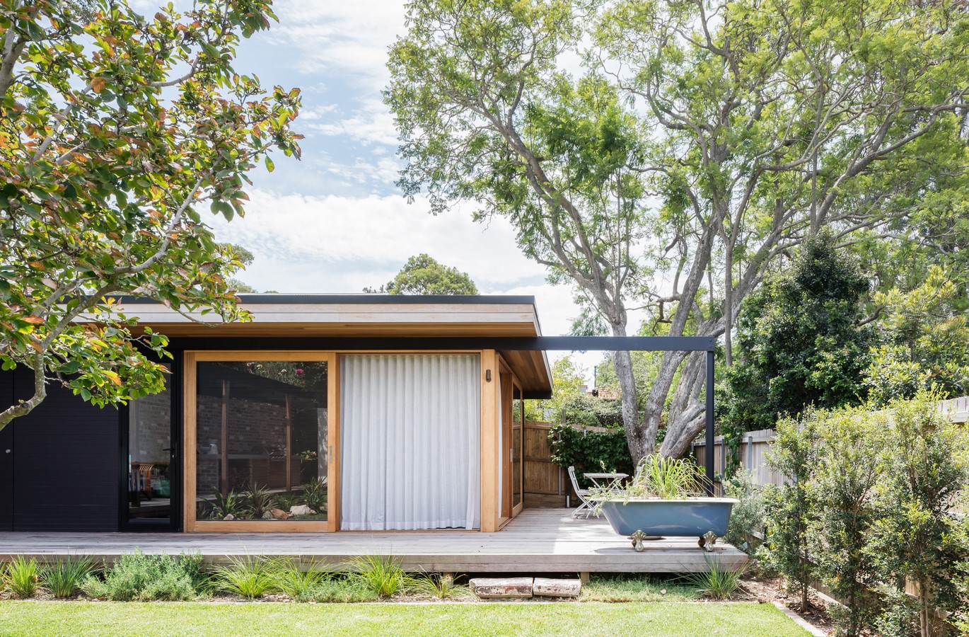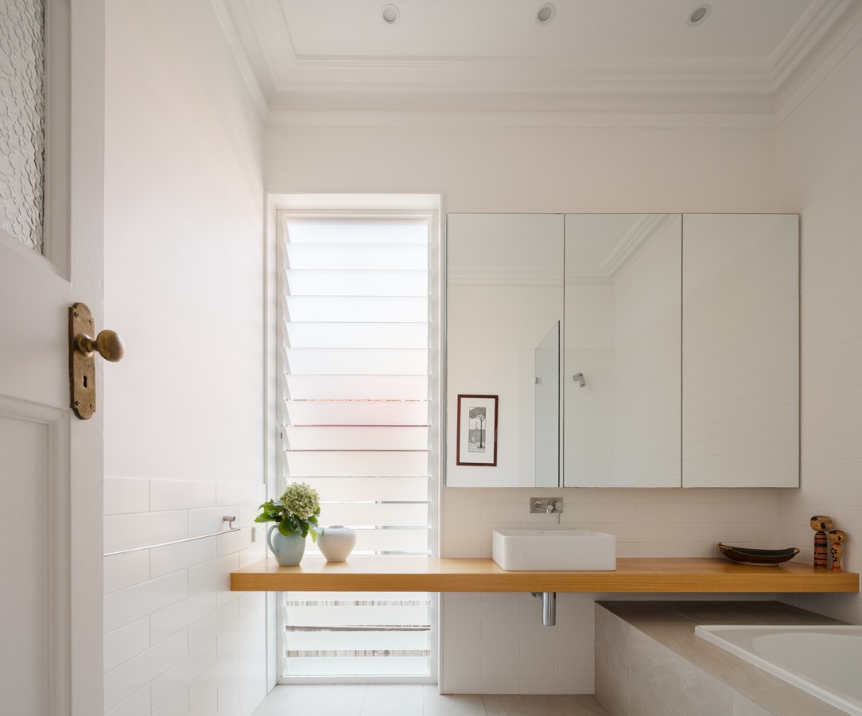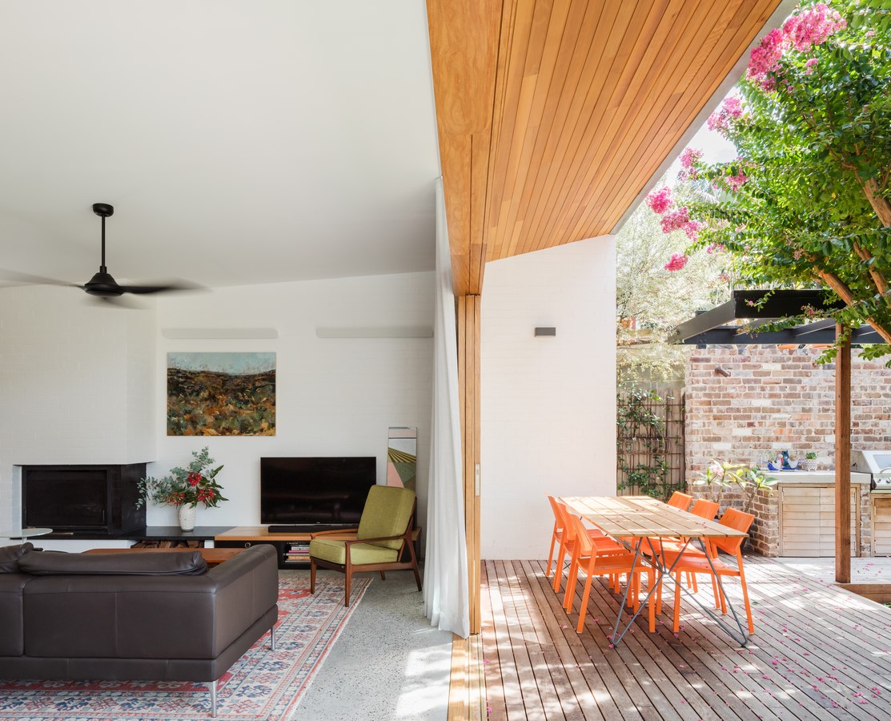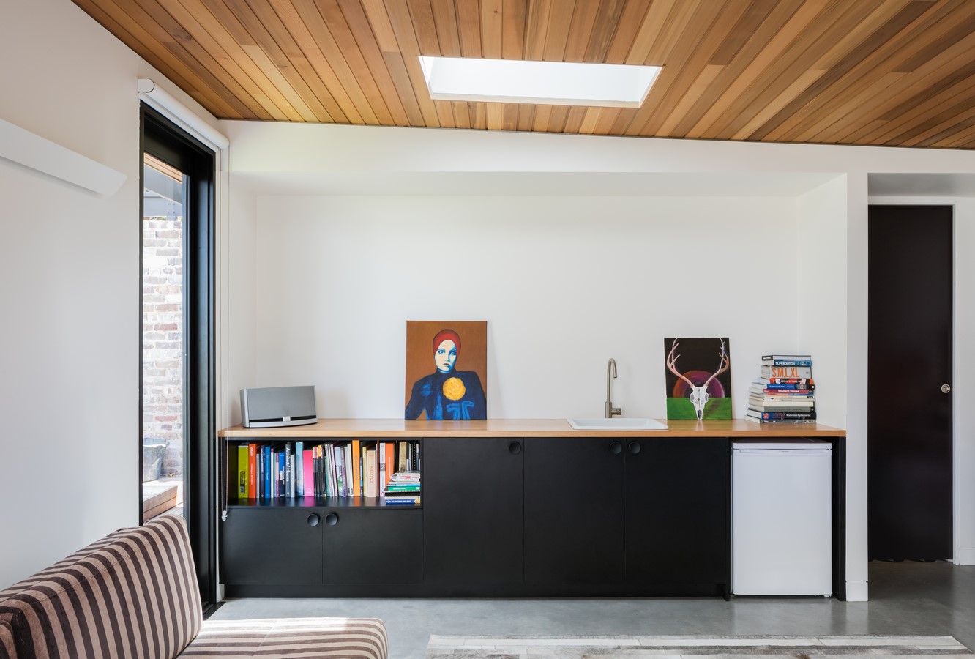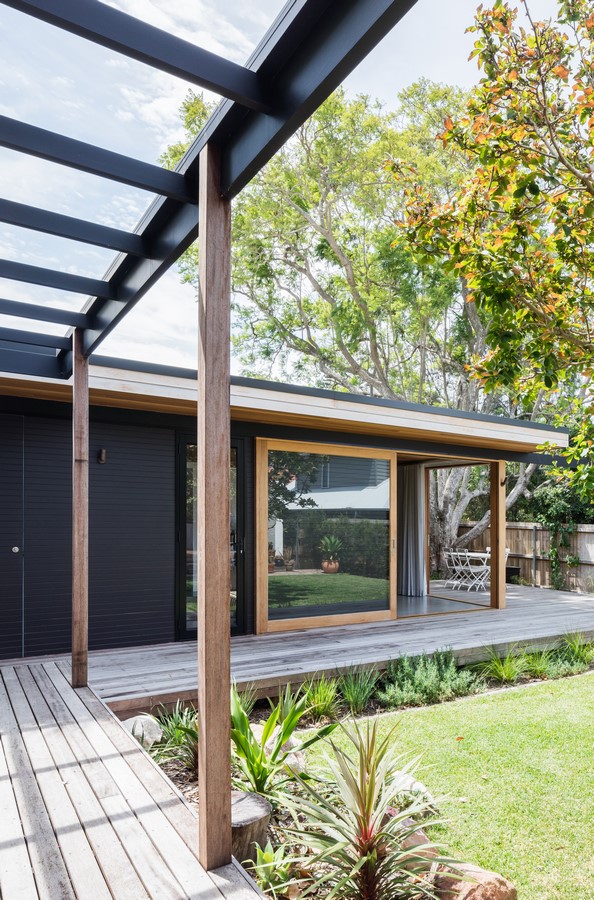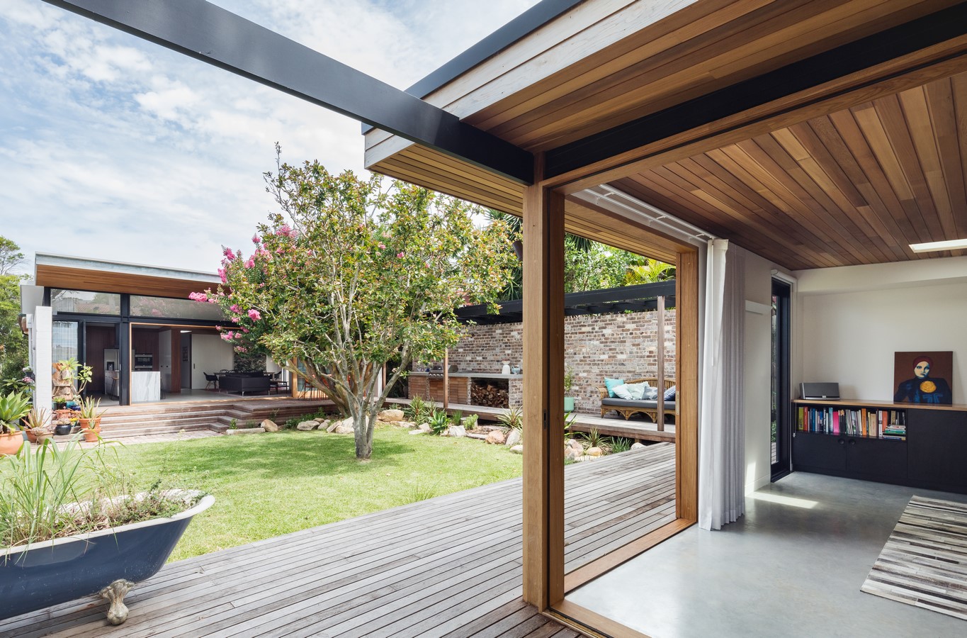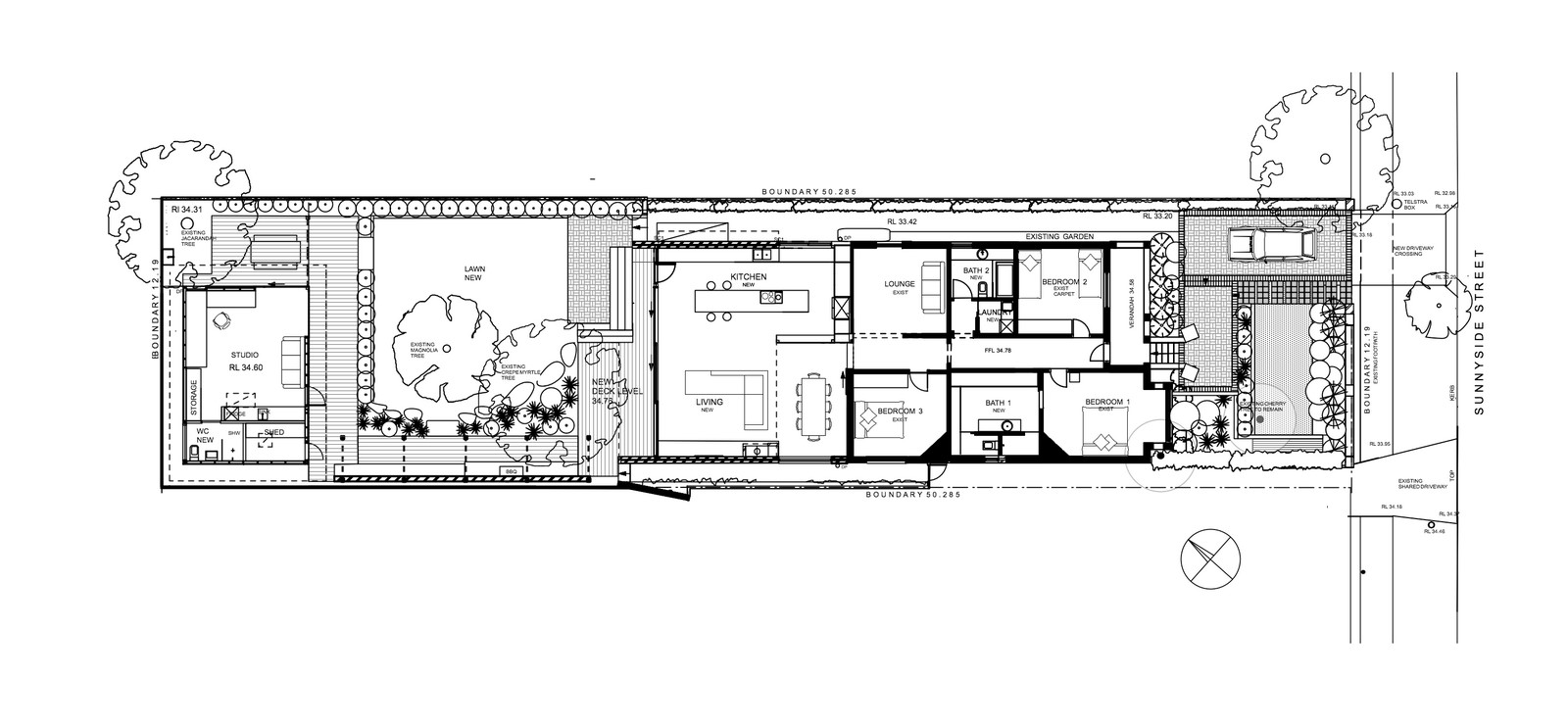Renovation of an existing Federation house in Gladesville.
Project Name: Gladesville Courtyard House
Studio Name: Vanessa Wegner Architect
Location: Sydney, Australia
Photography: Katherine Lu
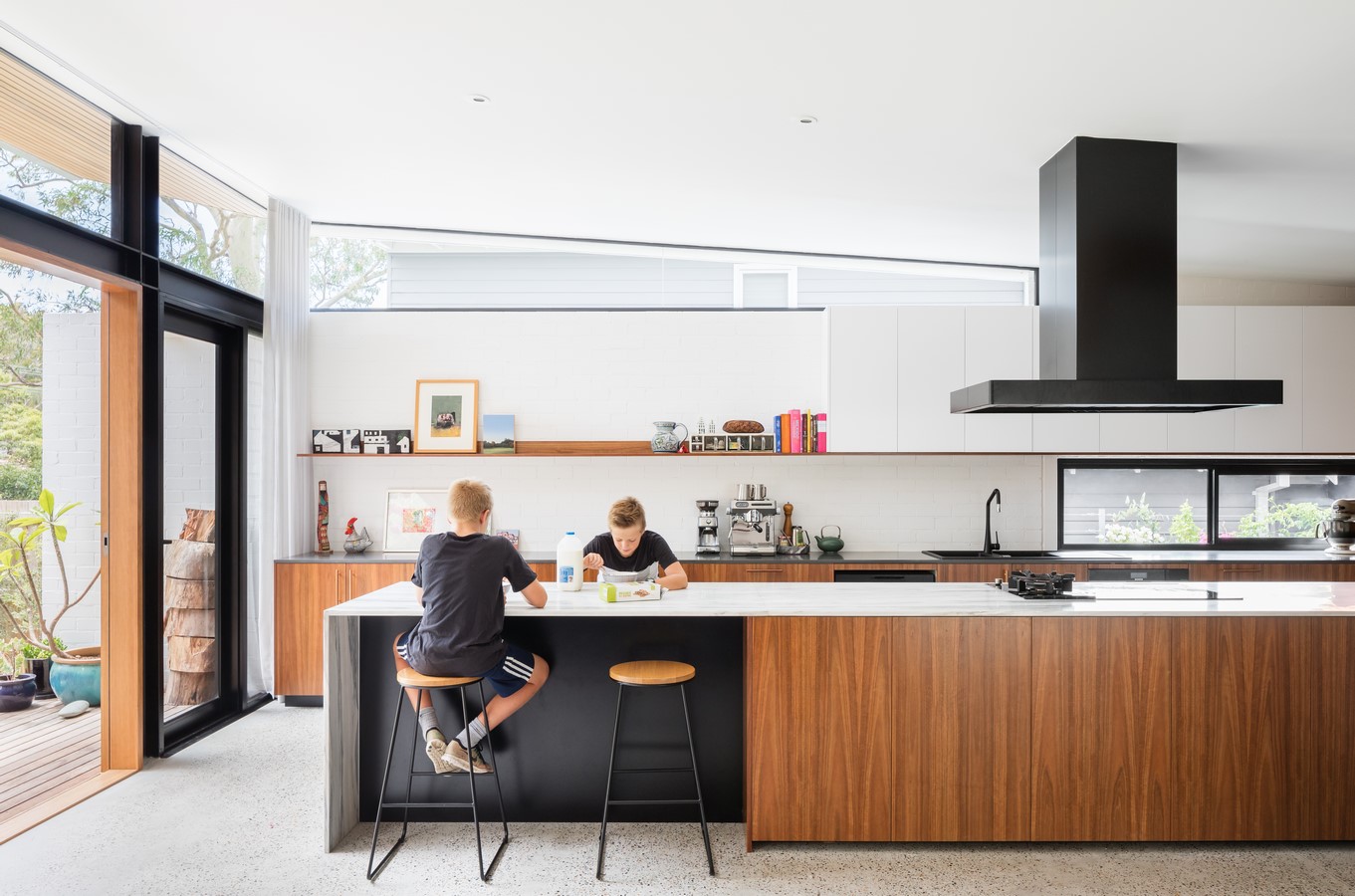
The rear renovation was inspired by the three mature trees in the backyard. A crepe myrtle, jacarandah and magnolia.
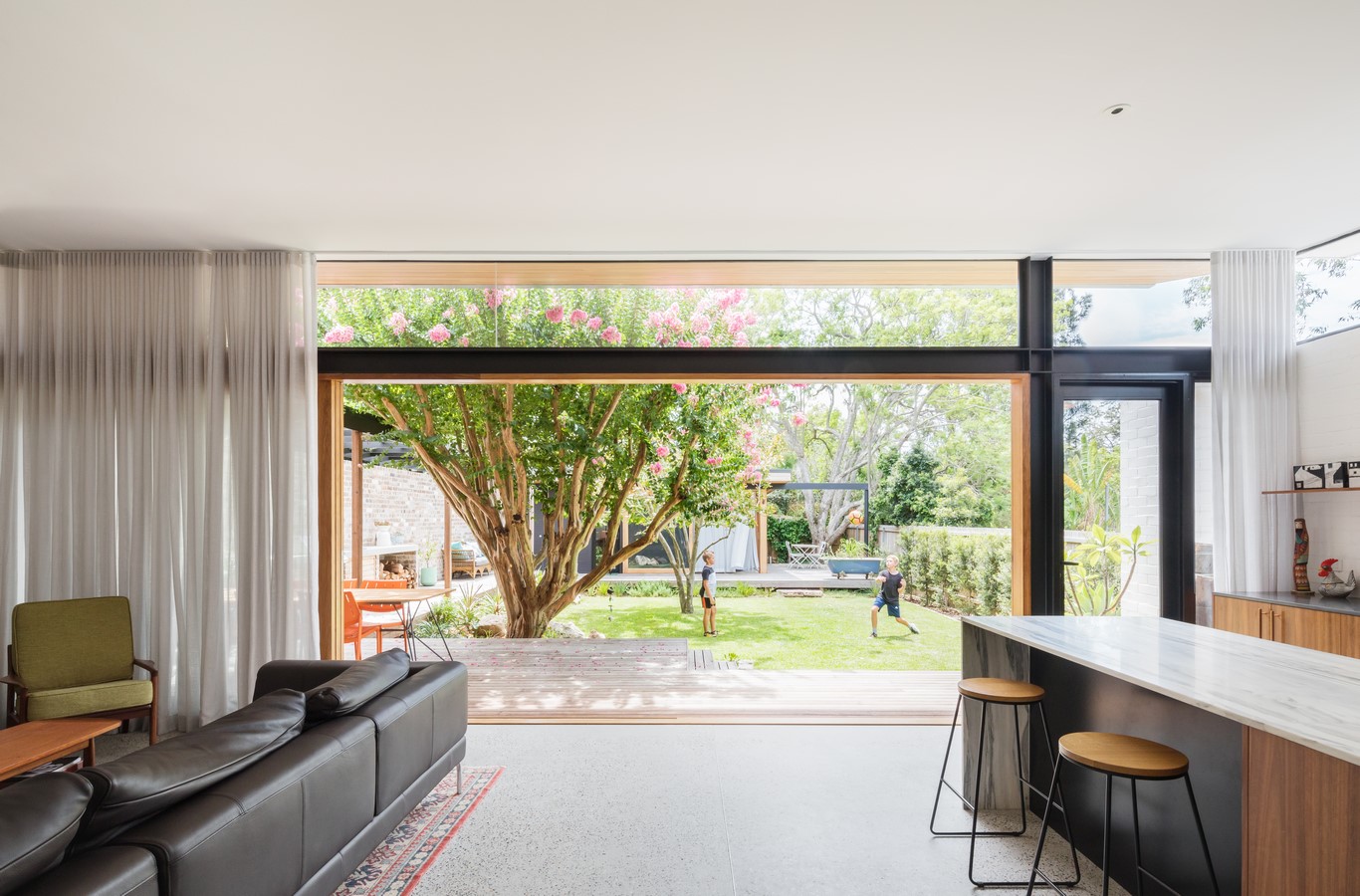
The new building showcases the trees and wraps around the exterior of the site creating a courtyard and allowing the inhabitants to live in and appreciate the backyard and the trees most of the day.
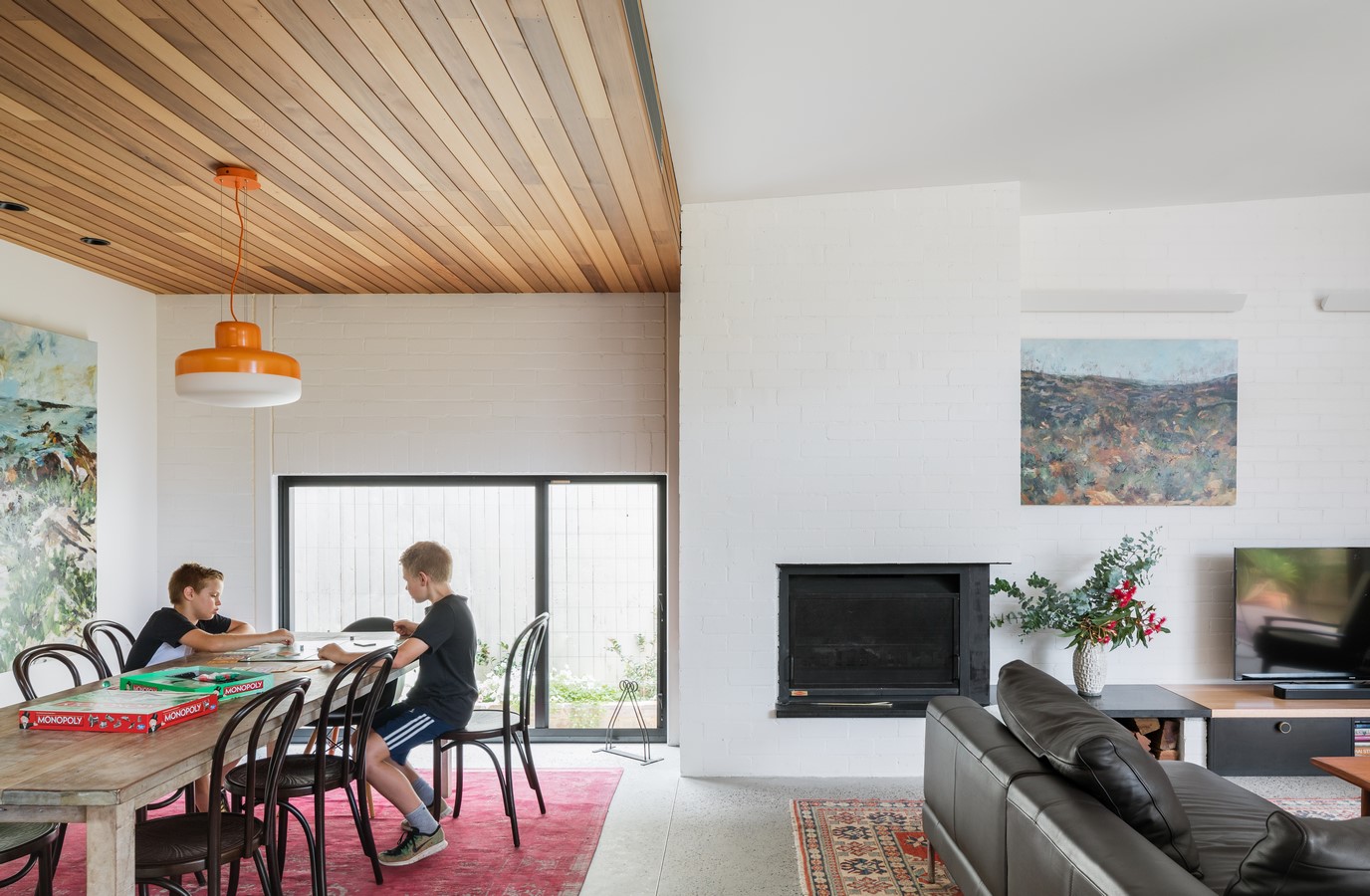
The new work has been detailed with texture and warmth to complement the detail and texture of the existing federation house.



