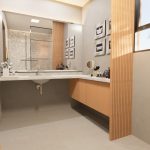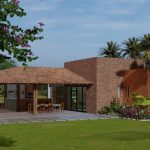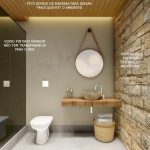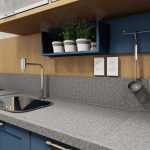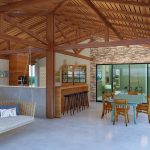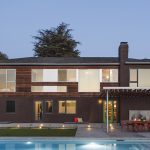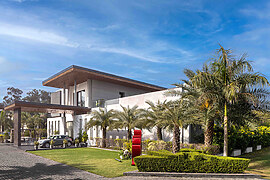Creating a home for a family is always something that motivates. It involves unique responsibilities, expectations and desires.
This project is even more special, as it is part of building a family. It is the request of a young couple who want to build their home for the new member who is arriving.
Project Name: Farm House Denise
Studio Name: TOTALE Arquitetura e Urbanismo
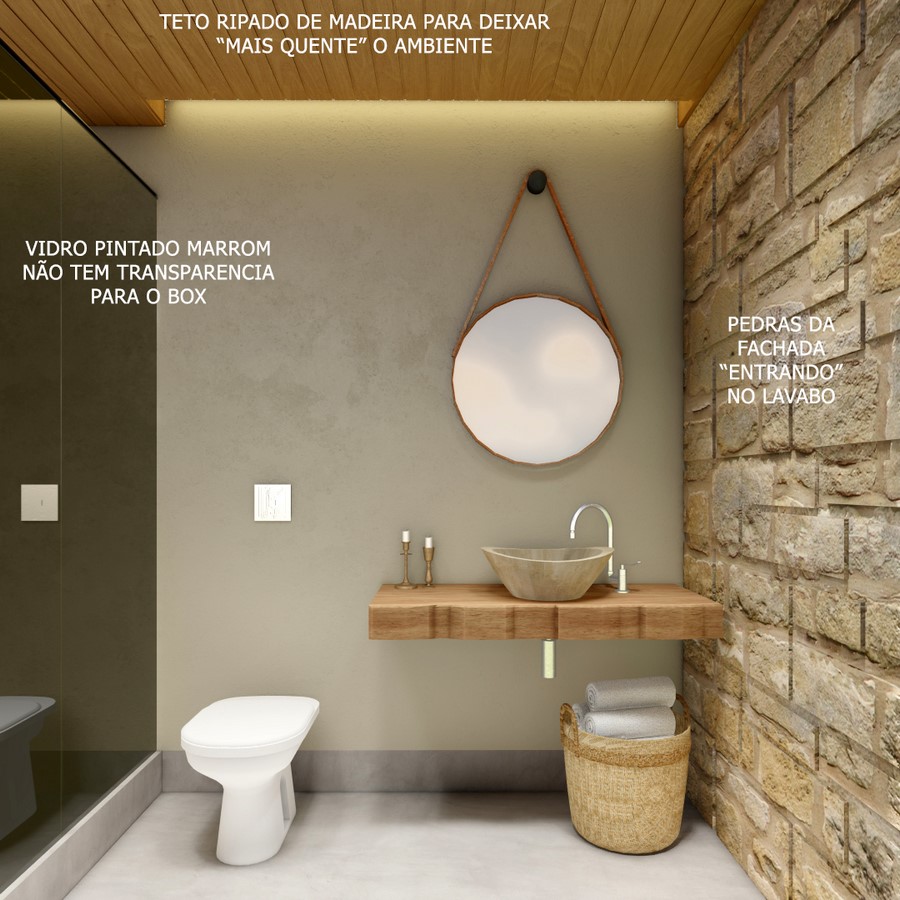
We use local raw materials, reducing the environmental impact of construction, valuing the regional architecture of local farms with some points of modernity such as the use of large spans of glass and iron doors, replacing the old wooden windows with shutters, much used in this type of architecture.
The outdoor kitchen is the meeting place for friends and family. Denise is located in the state of Mato Grosso, Brazil. Temperatures in this region are very high and the best way to bring people together is to take advantage of the large open veranda covered with clay tiles and a system of aluminum sheets that greatly reduce the effect of the sun.
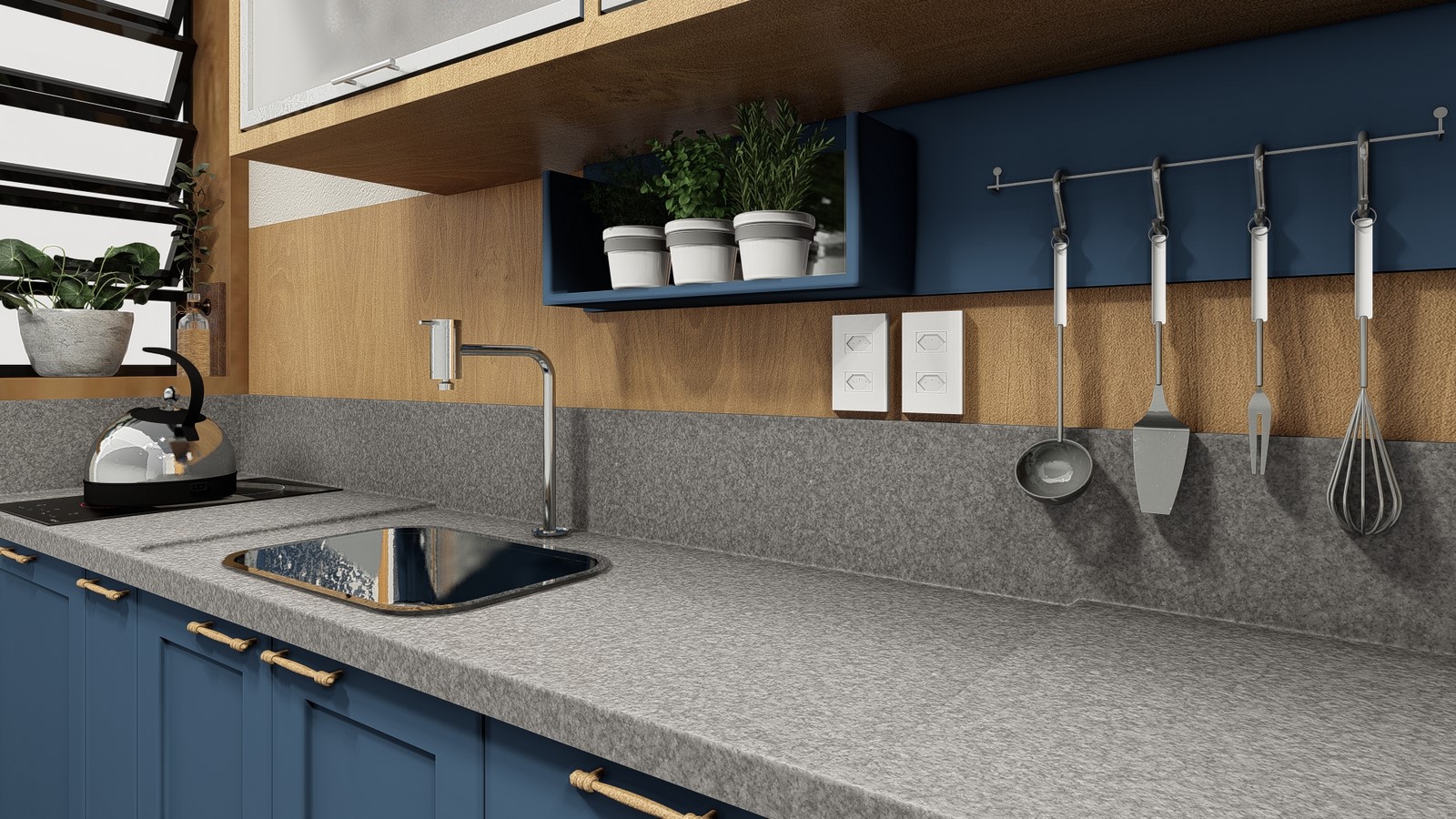
During the creation process of the initial design that happened at the same time as little Maria Vitória’s pregnancy, the prenatal exams indicated that the baby had a bad formation of the spine, called myelomeningocele, which has as a consequence the bad formation of the lower members.
A fright for everyone and a new challenge in the project, as the architecture of the house becomes an important factor for the child’s quality of life.
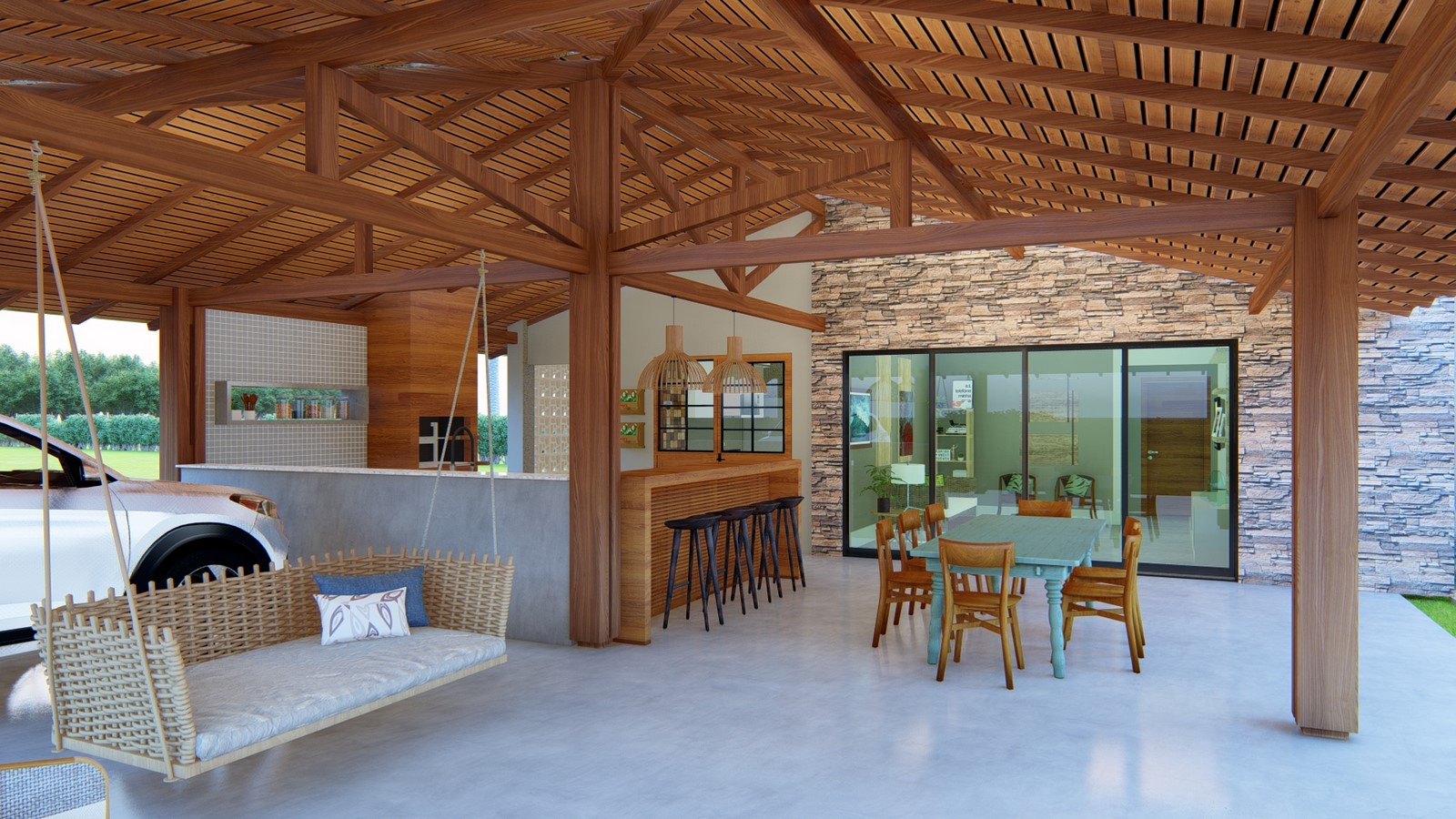
Not yet knowing what the consequences of the disease would be, an architecture was planned that would give autonomy to the child when it grew up, we opted for a flat house, free of unevenness, with hallways and doors wider than conventional for good circulation with a wheelchair. The height of switches and handles were also adapted. In addition, all areas such as the kitchen and bathrooms were designed so that Maria Vitória had autonomy within her home.
This little baby underwent some surgeries, treatments, physiotherapy and with the love of her family, she is now improving day by day. Showing all her courage and willingness, little Maria Vitória is now able to stand up and is starting to take her first steps with the help of a walker. He loves to see and ride on horses that surround the house.
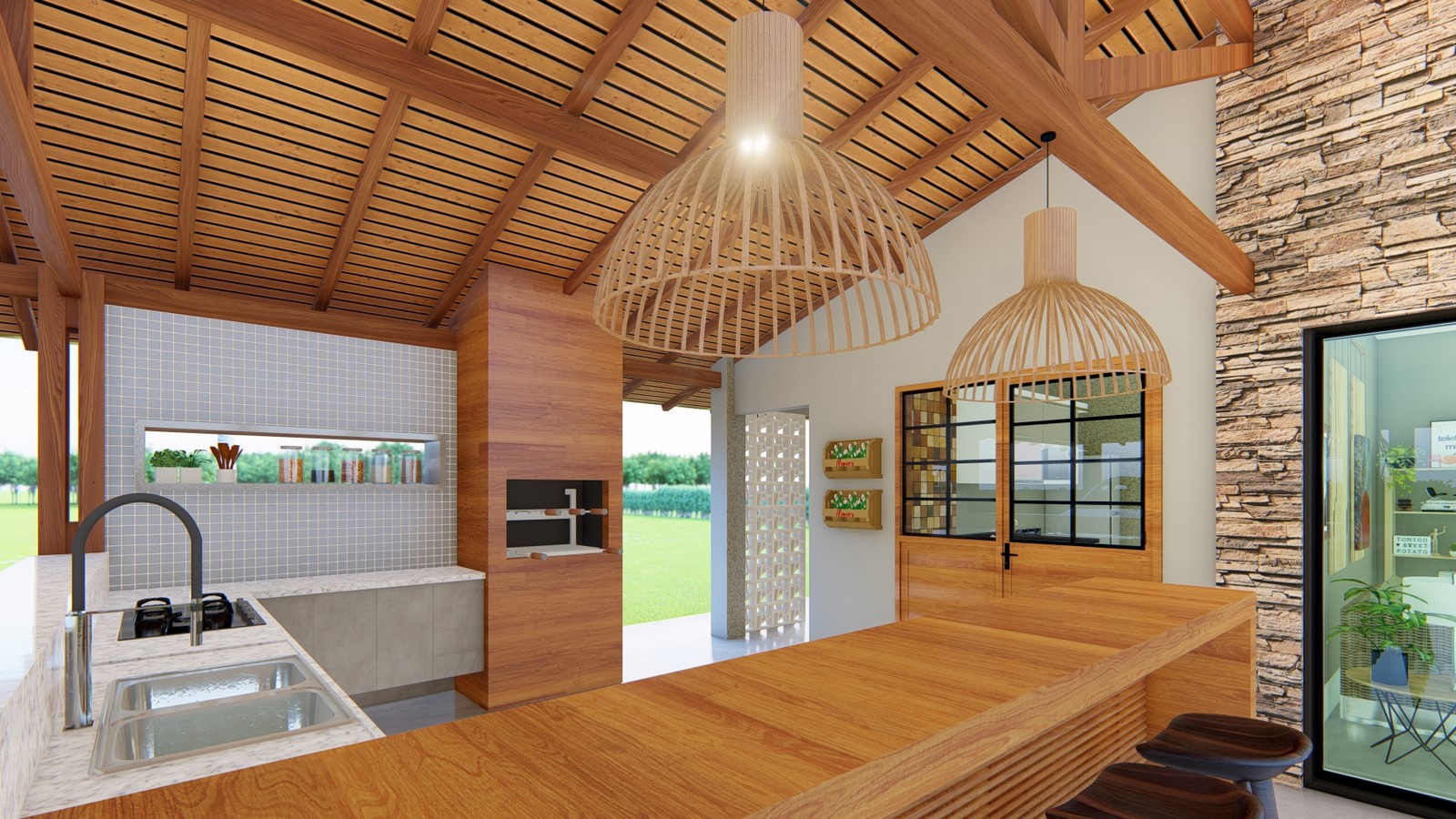
Her house is prepared for her to be free and have autonomy when she grows up a little more. Everything was thought with great care for her and it is a pride to have gone through this unique experience.








