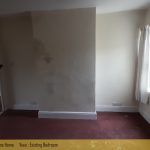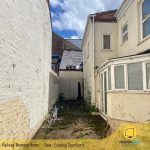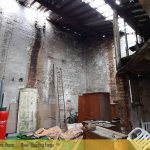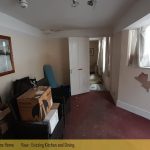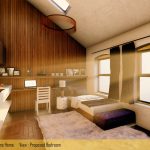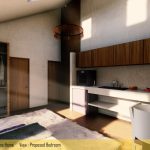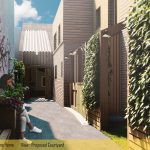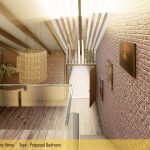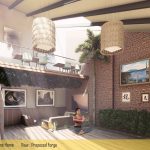Situated in the heart of Rugby, Central UK; the B3 Railway Women’s Home and Community Centre seeks to transform a derelict former multi-unit residence into a place of tranquillity for women experiencing a variety of challenges that include domestic violence, mental health issues, drug and alcohol misuse and homelessness.
Studio Name: Drawing Desk Architecture
Design Team: Parminder Bal, Jake William Worrall Area: 214sqm
Year: 2022-Ongoing
Location: Railway Terrace, Rugby, CV21 3EX Consultants: N/A
Photography Credits: Parminder Bal, Jake William Worrall
Other Credits: Natalie Louise Brown (CEO and Founder of Inspired Dreams and B3)
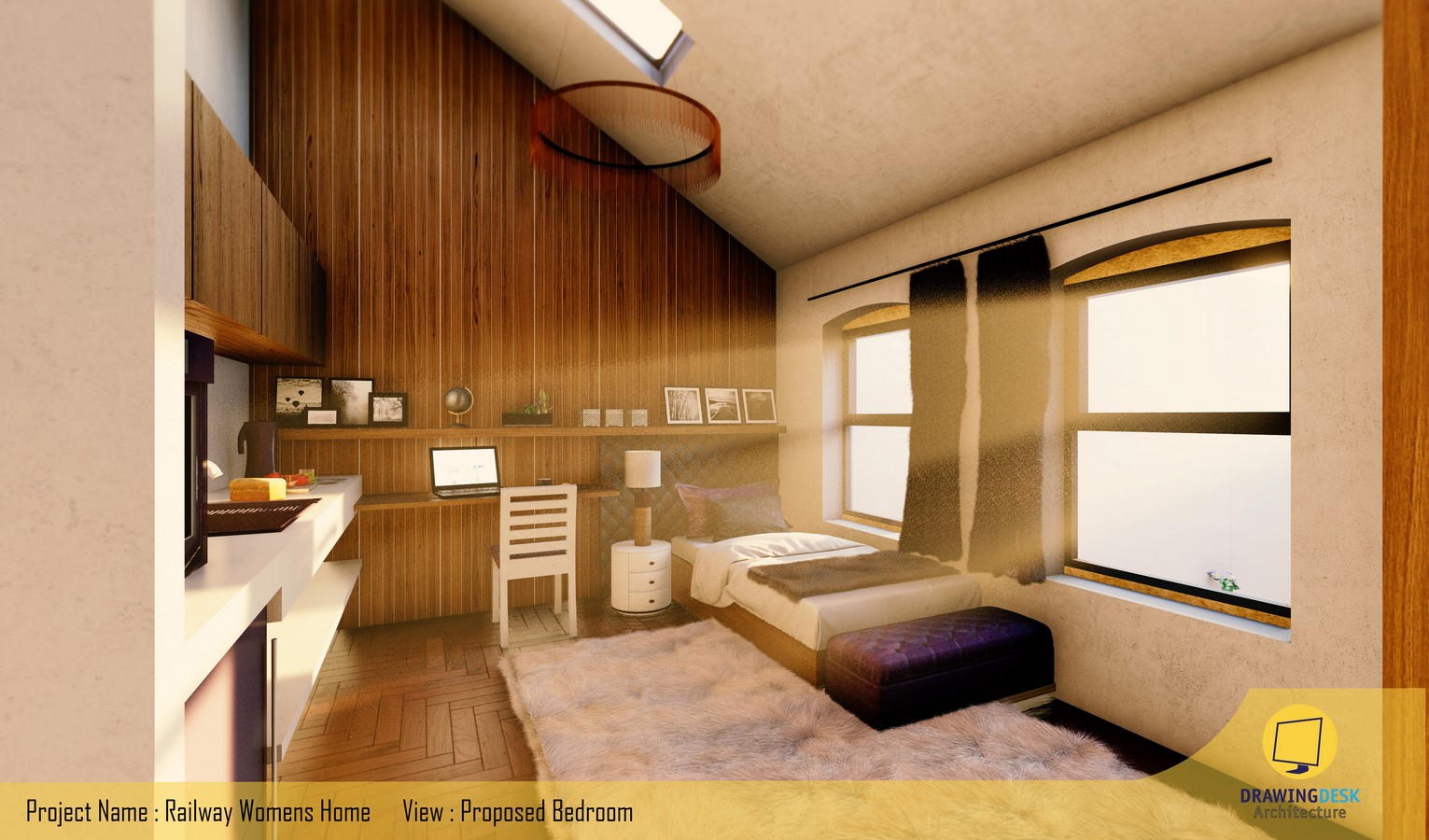
All of us deserve a place where we can feel protected; a place where our true selves can thrive and grow into a life we are proud to live. This scheme hopes to nurture the baby steps toward a movement that can benefit women across the globe.
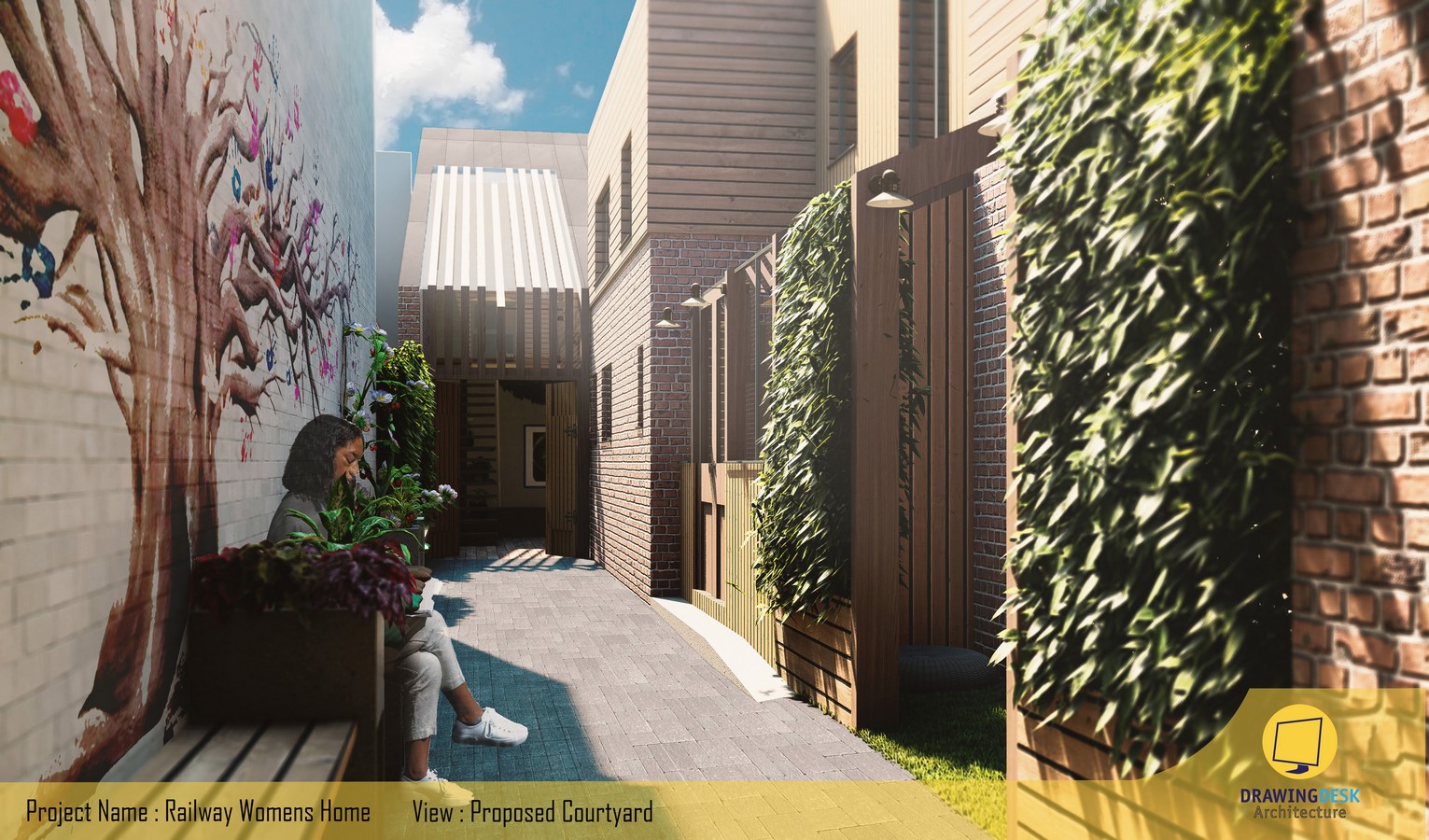
Women in Crisis
B3 Rugby will be the first refuge of its kind to place enormous value on the mental health of women in need through a transition space of design, functionality and community. In the hope that one day, the first of its kind will become the benchmark.
Open to the world
Nature. An environment that comforts. An environment that gifts the feeling of freedom. The existing shell of this refuge is one formed similarly to the rest of its surroundings; in brick and concrete. But what if nature could seem to reclaim these industrial materials once again?
The courtyard pays homage to the brick exterior, removing almost zero volume. Instead, it allows timber and fauna to weave in and around it’s shell to create a fresh community from the decayed skeleton. Vertical timber panelling stems from the base of B3’s only new volume, a seed rising to the first floor, then spreading horizontally. Just like an Oak tree and its sprawling branches, they hover above the existing brick like its open air. Further cedar cladding and fauna detailing cloud the courtyards edges, providing open and semi-private social settings whilst maintaining a need for open circulation. To personalise this contained space, a mural repeatedly added to with a handprint of each liberated lady. A timeline of growth for both the sanctuary and its inhabitants.
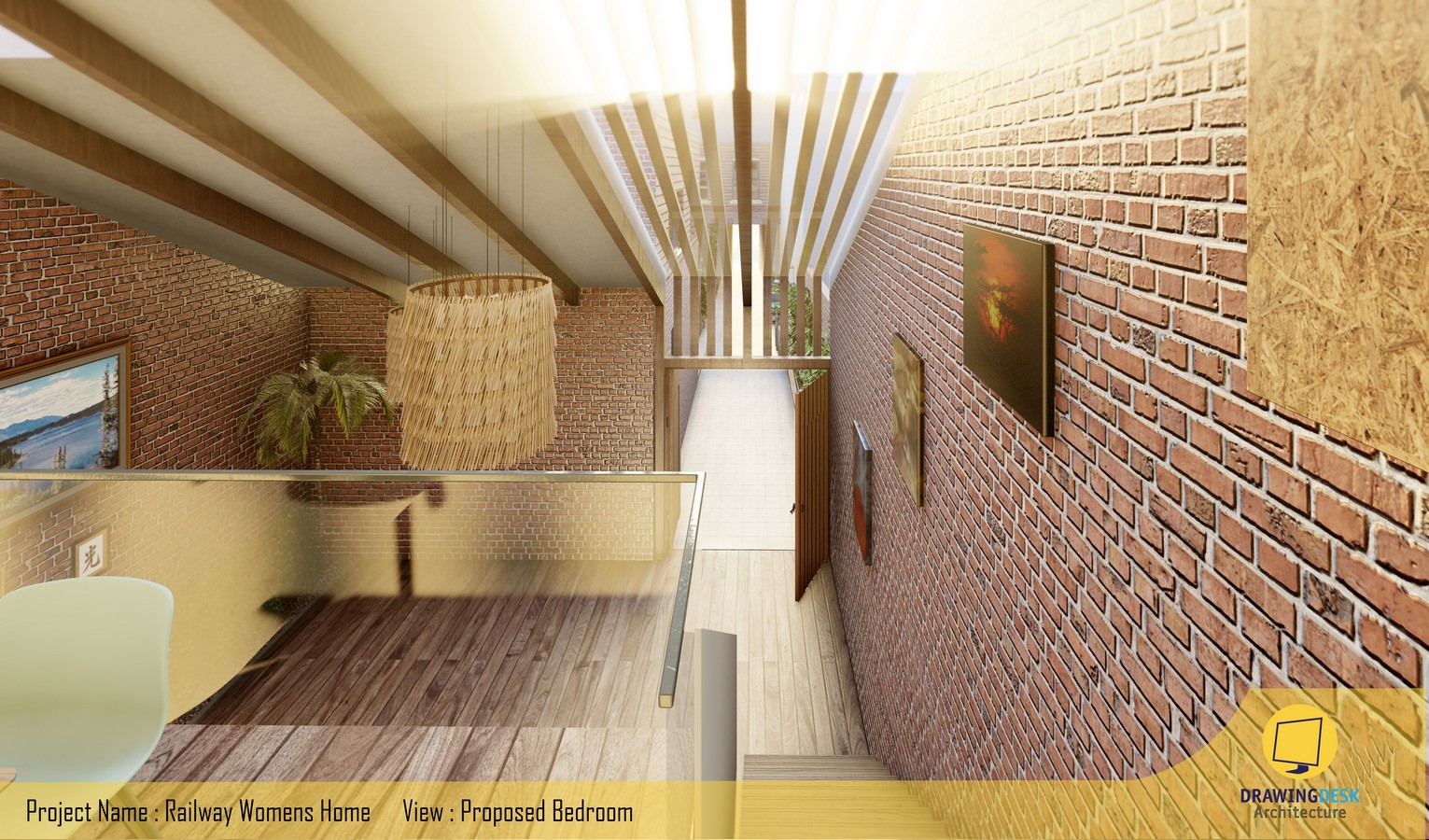
Safety through Zen
Within the private zone of the accommodation, nature and luxury thrives. An atmosphere that adopts zen design principles to help ease the mind. Interplays between horizontality and verticality are the primary features within these spaces, allowing for the interconnectedness of sprawling branches without cluttering the scene. Amtico timber and Casper white paint contrast and combine with this interconnectedness to provide natural, yet open feeling rooms where one’s mind can soar. And small details of luxury are then intertwined with the aesthetic to promote premium comfort for the residents.
Luxurious elements of each room each contain their own hue, whether that be Tyrian purple or Crimson red. And each space, whilst taking refuge in the same sprawling tree as the others, is a reminder that each nest is its own. And thus, the true individuality of each woman can be encouraged to fly.
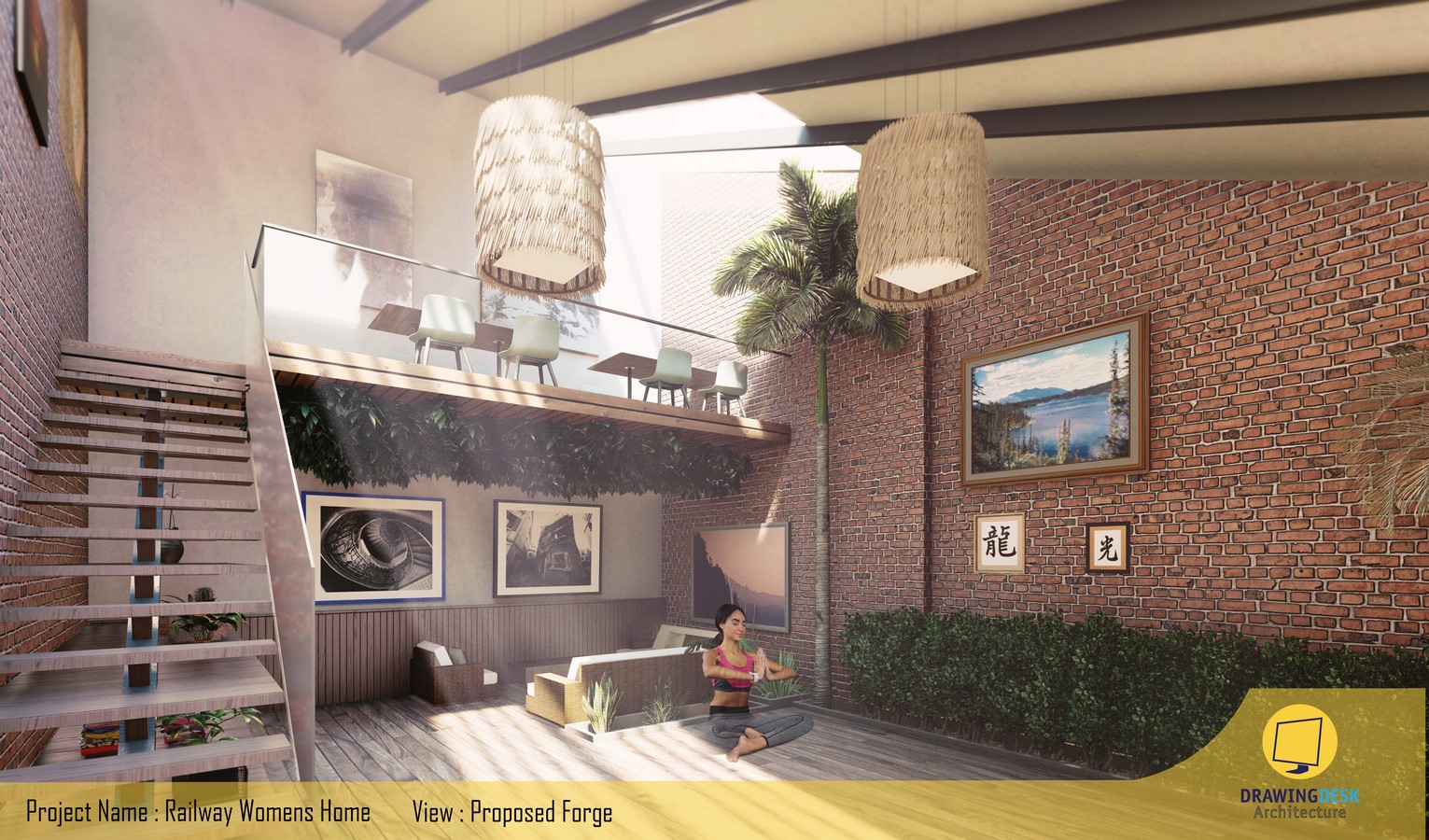
Learning to live again
The premise of the community centre is one of social rehabilitation. An open zone where activities and classes such as yoga or the arts can take place to help its users enjoy a selection of pastimes, prioritising thriving over surviving. Elements of the forge’s historical use have been sympathetically integrated into this aesthetic, with powder coated steel rafters, aluminium fittings and existing brick pairing against the wooded, leafy overarching design. Casper white render climbs the tallest wall and connects with the vaulted ceiling to add emphasis on changes in height. Exotic chandeliers hang from this ceiling to provide further softness to a seemingly present forest canopy. And artwork created from the forge’s use shall be littered across the walls to personalise this haven with history and identity.
The forge shall be periodically open to the public and previous dwellers during sign-up classes; which both helps the primary users slowly integrate back into society whilst providing additional finance to operate the first B3 home. The forging of a forever refuge.








