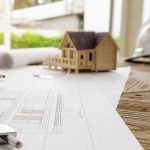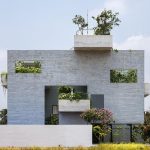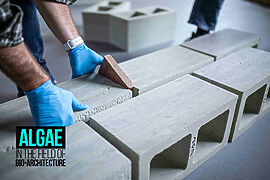Residential Architecture | Residential Design
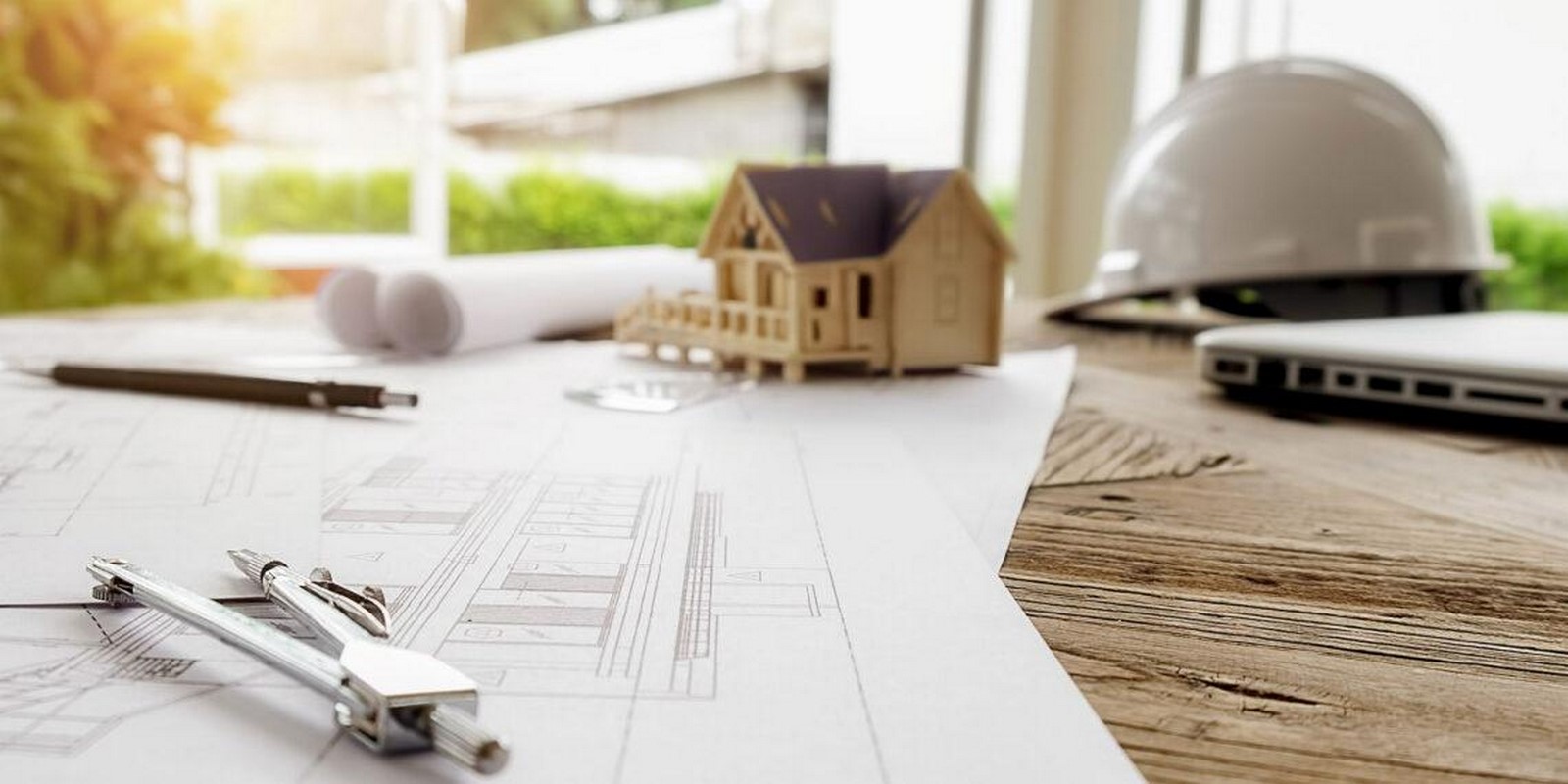
A home or residence’s essence is having a roof over one’s head. Residential architecture is the design and building of residential, non-commercial spaces suitable for domestic purposes. Residential architecture encompasses mansions, apartment complexes, and everything in between. Residential design is the formal designing of a domestic building/space by an architect capturing the needs and aspirations of a client and translating these into a reality (MitchellWall.com, 2021).
Past of Residential Architecture
Residential architecture, just like any other type of architecture, is influenced by the sensibilities and ideologies of the architect. While each home is customized to suit the owner’s needs and wishes, the architect’s design language and trademark style label the houses he/ she designs. Examples are homes designed by Le Corbusier– Maison La Roche-Jeanneret and Villa Savoyye among others- even though they are for different clients, they embody principles of modernism and the international style, that he stood for as an architect.
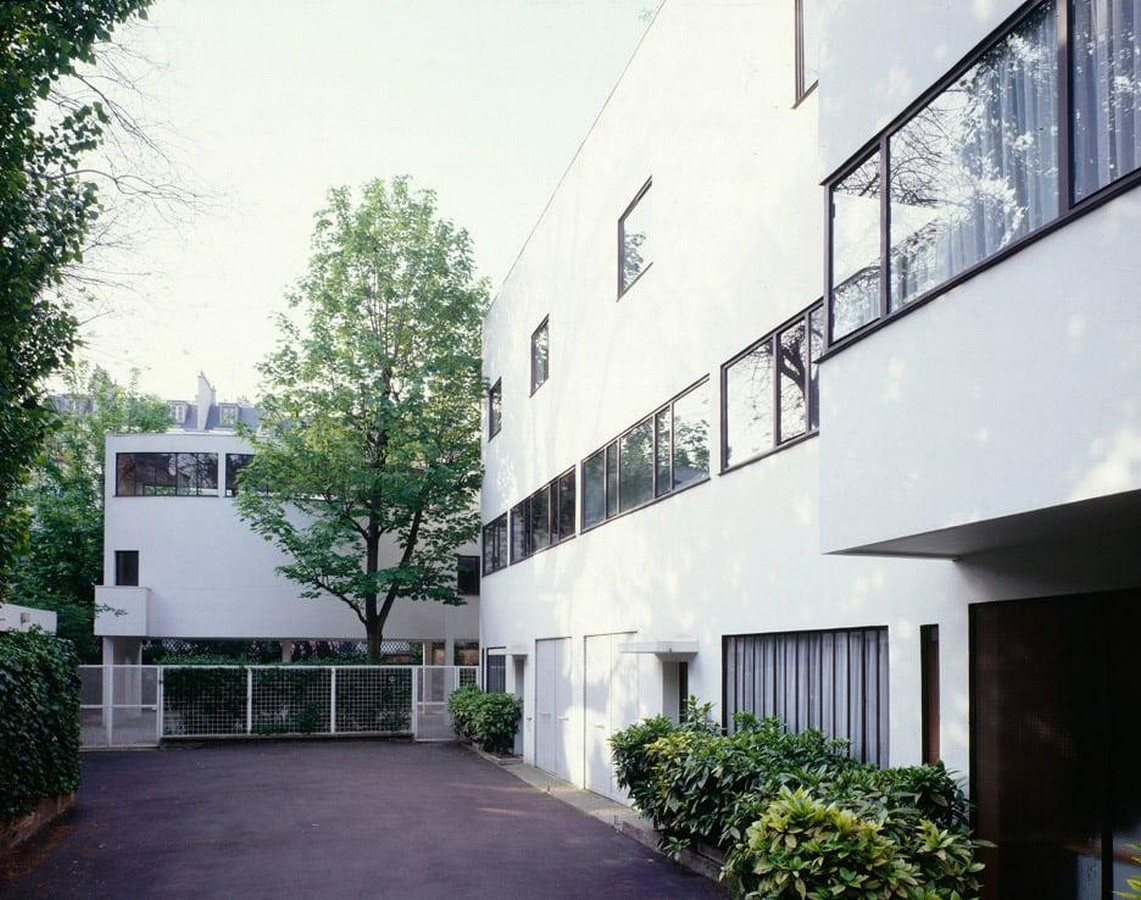
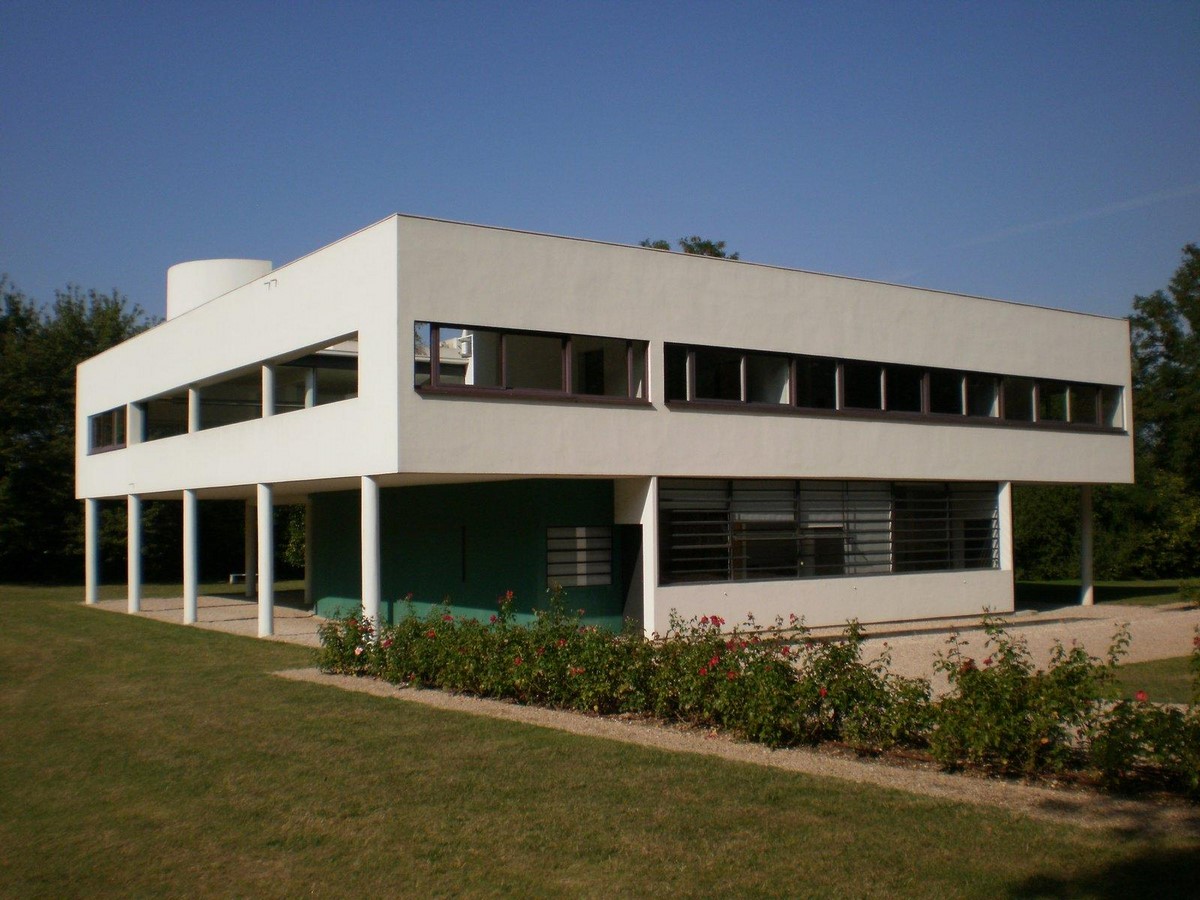
In the past, predating the postmodernism movement, all architects had a certain design philosophy or design sensibility to follow. Like Corbusier practiced modernism, other architects practiced renaissance, baroque, traditional revivalism, or waste-sensitive architecture, among other styles. All or most architectural projects resonated with the architect’s innate beliefs and architects were hired for their very particular style. Residential architecture too reflected these styles, and looking at the residential architecture of a place or time was indicative of the sensibilities of architects of the time. For example, a walk through Mapusa, in India’s Goa displays a variety of art deco elements in home elevations displaying that the architects in the area were influenced by/practiced art deco architecture.
Residential architecture, pre-post modernism, like all other architecture, reflected the architect’s style and ideology.
PoMo, Consumerism, and Present Residential Architecture
Postmodernism (PoMo) in architecture as a philosophy came about after the industrial revolution had reached its pinnacle and the culture of consumerism was ubiquitous. It is referred to as the logic of late capitalism. Post-modernism as a movement was established by Robert Venturi through his books, ‘Learning from Las Vegas’ and ‘Complexity and Contradiction in Architecture’. PoMo rejects modernism’s austerity and minimalism. It lays the foundations to use elements/ motifs of culture or past architectural movements to create associative and nostalgic architecture. Fredric Jameson, PoMo theorist, argues that PoMo is a commodification of the past and all its styles, assimilating all of history into consumeristic and capitalistic production. Therefore, aesthetic presentation, including architecture, now isn’t based on any ideology but rather sways to follow the market forces and popular media trends. This is the end of traditional ideologies (Dino, 2011).
Residential architecture, too, follows this logic. Residential architecture is no longer based on the architect’s innate ideologies since there are no longer such ideologies. Rather, elements of historical architectural significance or representative of culture or style are commodified into motifs or elements that look aesthetically pleasing and are popular in the market. Multiple varied elements like this can be applied to the architecture of the same house. Thus, homes no longer follow a continuous theme throughout but have elements of various aspects that look good. Examples are homes where each room has a different theme.
This phenomenon is amplified by architects having access to numerous sources of inspiration. Access to the internet, magazines, Pinterest, and other similar platforms helps gain exposure, find, share and apply more efficient or more aesthetic ways of doing things. These packets of information can be commodified and used in different parts of homes to create a beautiful juxtaposition of what pleases the yey/ is a better space rather than dogmatically following a school of thought or an ideology, since this approach combines the best of many worlds to give an optimum product.
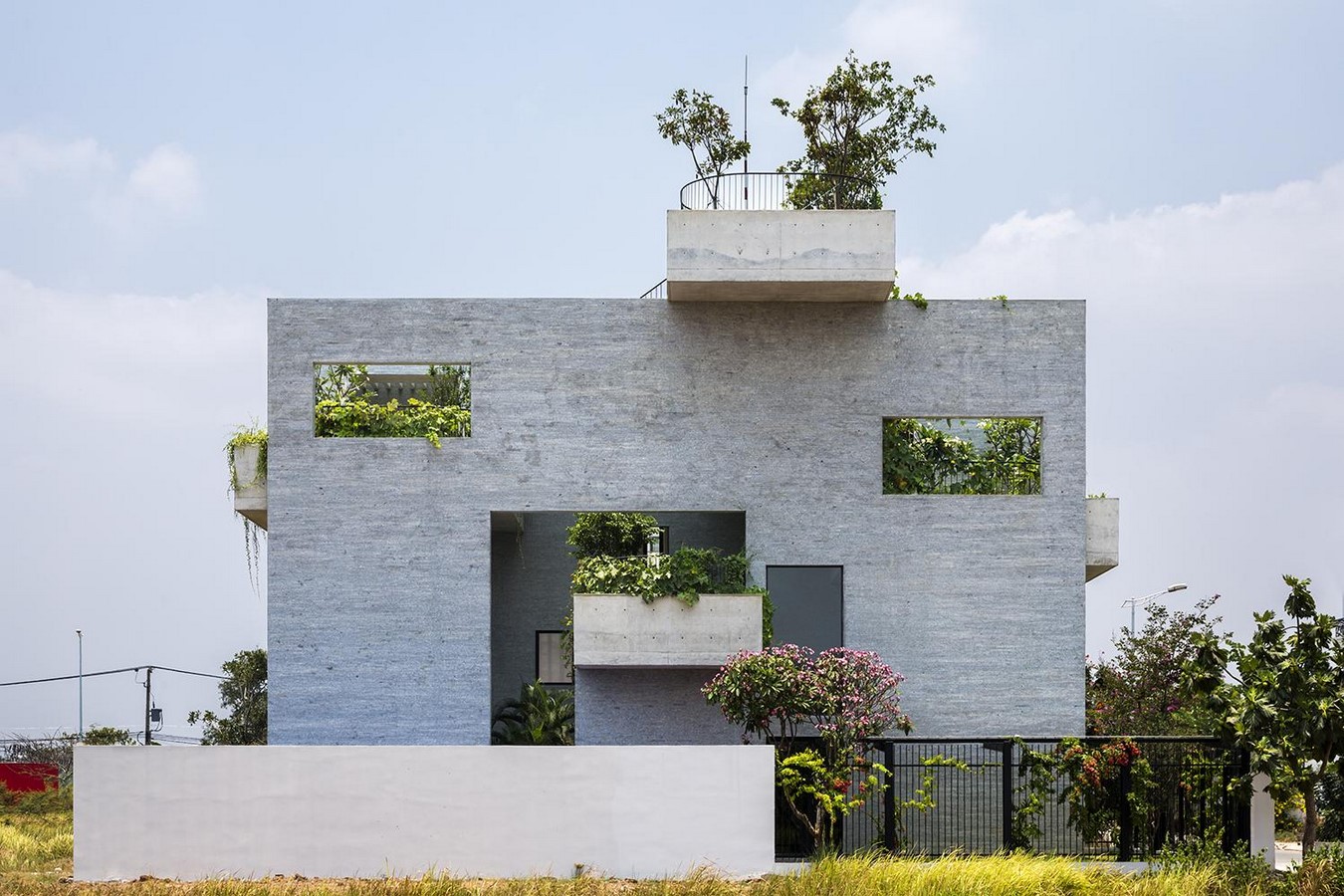
An example of residential architecture of the represent is Binh House by VTN Architects in Vietnam’s Ho Chi Minh City. with a glance, it’s easy to identify that the structure has traces of tropical modernism’s lush planting, the international style’s clean lines and geometry, brutalism’s exposed concrete, strategies for climate responsiveness, and stone slats as an aesthetic facade cladding feature. None of these are combined by a single ideology. Rather, they are all diverse, efficient ideas that come together to create a well-designed home.
Future of Residential Architecture | Residential Design
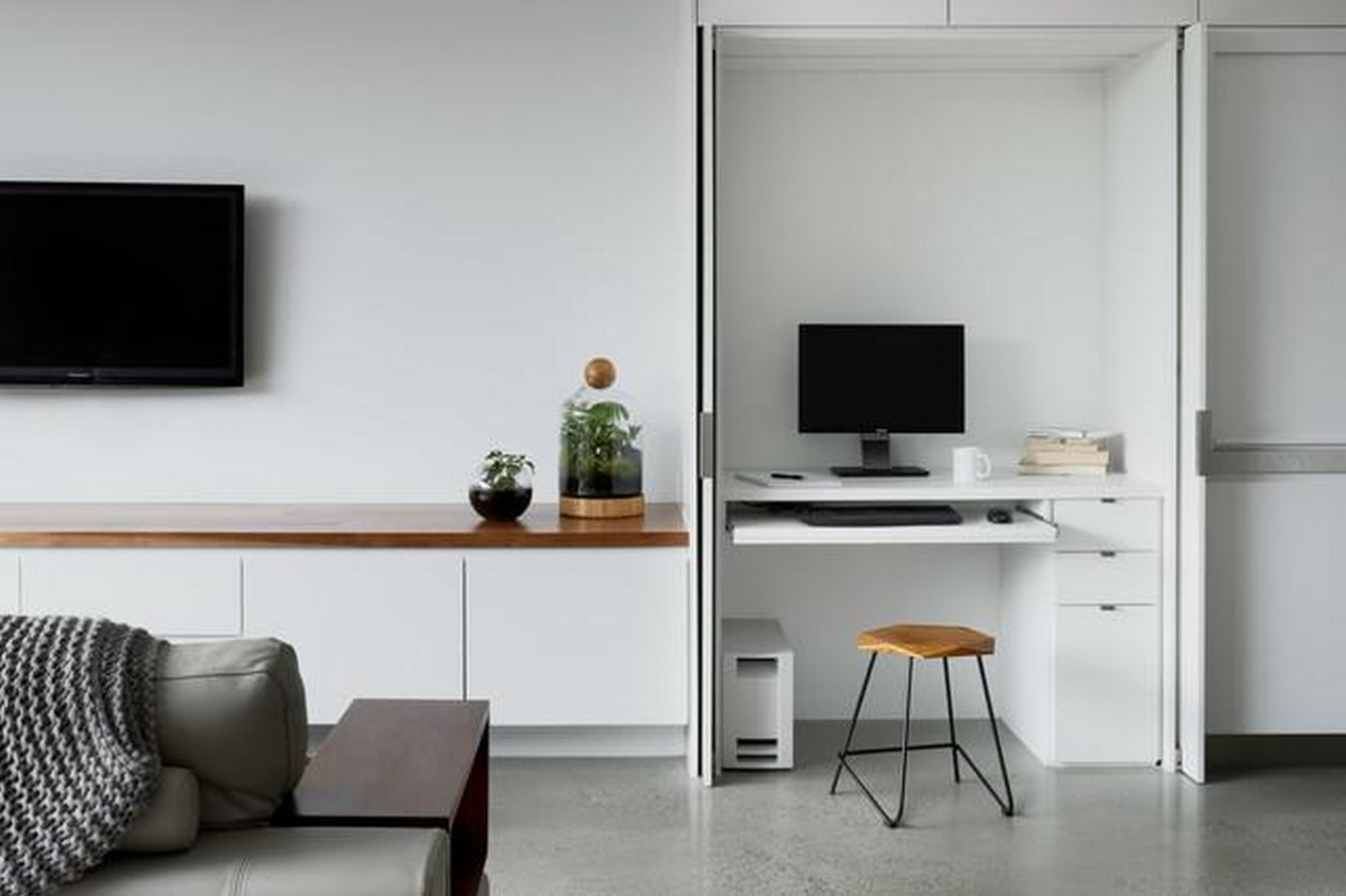
As a result of Covid-19, the entire world has learned to live out of their homes for multiple days. This means being able to live, work, sleep, cook, hang out, have fun, and exercise from one’s home. This has changed the concept of what a home traditionally is- a place to return to at the end of the day and designed only for a limited number of activities like cooking, eating, and sleeping. Now, there is a need for spaces in the home that can have multiple functions. Fluid spaces seem to be the way forward when a single space doubles up for different functions with open plans to accommodate this new lifestyle (Castenson, 2021). Fluidity and maximization of space for various functions seem to be the new wave in residential design, but only time will tell.
Bibliography
What Is Residential Architecture? (2021) MitchellWall.com. Available at: https://mitchellwall.com/what-is-residential-architecture/ (Accessed: 31 December 2022).
Felluga Dino (2011) ‘Modules on Jameson: On Postmodernity’, Introductory Guide to Critical Theory. Purdue University. Available at: https://cla.purdue.edu/academic/english/theory/postmodernism/modules/jamesonpostmodernity.html (Accessed: 31 October 2021).
Castanon, J. (2021) ‘Fluid Spaces Are The Future Of Better Housing And Community’, Forbes. Available at: https://www.forbes.com/sites/jennifercastenson/2021/04/28/fluid-spaces-are-the-future-of-better-housing-and-community/?sh=33a438ee7f41.








