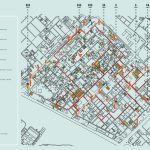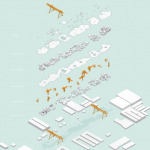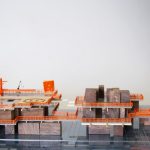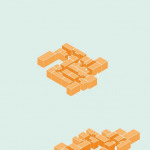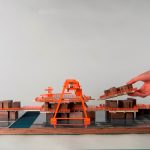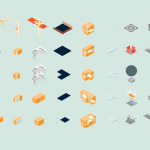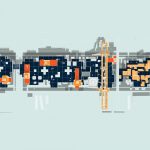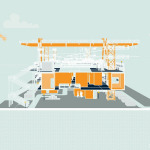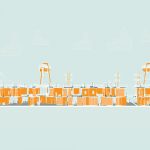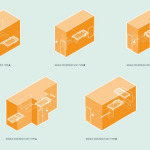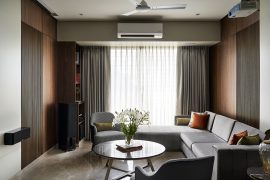“Housing is a particularly sensitive issue in a country with a large expatriate, working class population and large income gap between social groups. Although developable land is seemingly limitless in the United Arab Emirates, due to controlled land policies and a high cost of living, the demand for comfortable, affordable housing for working class expatriates is great.
Architects: Nermin Hegazy and Bishoy Girgis
Status: Concept
“The brief of this project is to create new housing units specifically designed for low-income workers who are not eligible for corporate worker housing in the UAE and not permitted to live in family designated residential districts. Housing should provide not only secure and healthful shelter for the residents but spaces and amenities that build a sense of community as well.”
– Professor Jason Carlow, Over, Under, In-between studio brief

A site analysis map of Sharjah’s Industrial Areas 10 and 11, just across the border with Dubai, reveals the relationship between residential building heights, types and rental prices. The analysis shows a correlation between building height and rental price, with corporate housing complexes being cheaper than private residential units. Building location also has an effect on the rent; increasing the price of those units that are closer to main streets and urban amenities. Overall, the industrial areas lack open, recreational spaces where the residents can interact and socialize.

The Mechanized Urbanism project proposes a reconfigurable building prototype that combines production, housing and leisure, in a setting where they can co-exist and function in a vibrant network. The different components of the project can be reconfigured by the residents to create adaptive combinations of housing, production and communal amenities.


The project challenges traditional housing types in the industrial areas by combining dwelling with dynamic sites of production. The project envisions new uses for machinery like the gantry as an organizer of social space and provider of services, subsequently transforming common industrial infrastructure into a socio-economic asset for the entire community.

An open and flexible master plan allows for various configurations to occur over the course of a day, a week or a season. The buildings can be altered, shifted, and restacked into various different arrangements. The project creates endless possibilities for social activity and interactions layered onto and underneath an existing production site. The modules can be stacked, distributed and clustered according to the needs of the end user. The production line may be pulled back to allow for more residential spaces and vice versa.

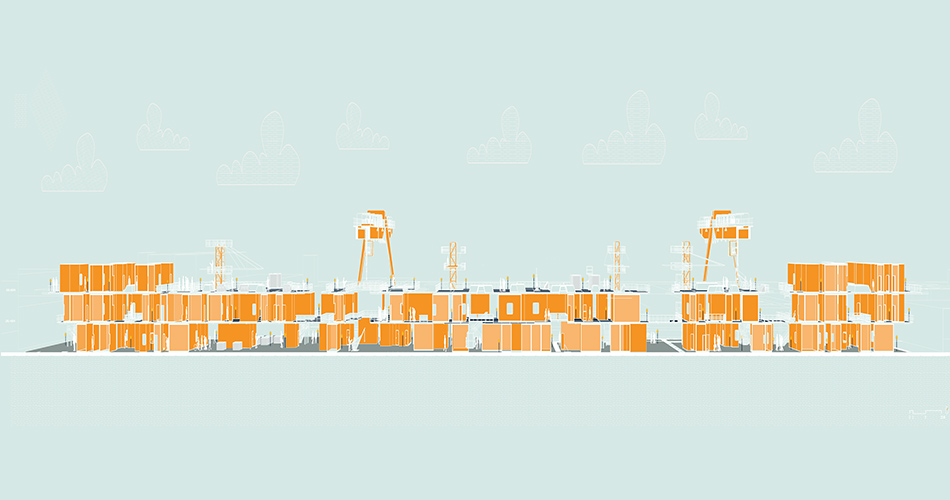

“Ultimately, projects test new sites, programs and opportunities for affordable housing that create or activate new types of space within industrial areas. The design of new prototypes for living in this studio challenge the typical housing types in the greater Dubai region to respond more thoughtfully to environmental, social, economic, urban, infrastructural and architectural conditions.”
-Jason Carlow
Nermin Hegazy and Bishoy Girgis
Nermin Hegazy and Bishoy Girgis each graduated with a Bachelor of Architecture degree from the American University of Sharjah (AUS) in the United Arab Emirates (UAE), in May 2018. During their final semester at AUS, they worked together in an advanced design studio taught by award winning designer and educator, Associate Professor Jason Carlow. The studio, entitled “Over, Under, In-between: Worker housing within an industrial ecology,” asked students to research existing housing and urban conditions around industrial zones of the UAE and propose innovative architectural solutions for affordable housing and infrastructure.
Nermin is currently working in the UAE and intends to pursue an architectural career in providing innovative solutions to the built environment. She is particularly interested in the renovation and preservation of old buildings and historical neighborhoods.
Bishoy is working as a Lab Specialist in within the materials and fabrication laboratories at the College of Architecture, Art & Design at AUS. He plans to complete master’s degree in architecture and furniture design and pursue a career in academia.
Carlow’s ongoing research investigates ways in which digital design and production strategies can address the problems and opportunities associated with high-density housing, compact urbanism and urban sprawl.









