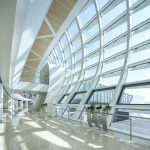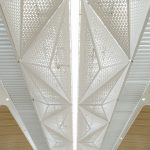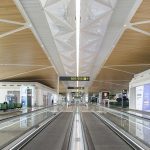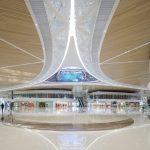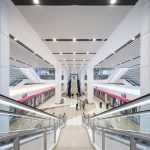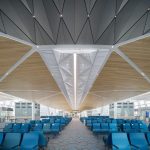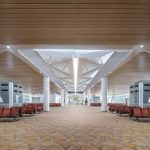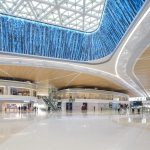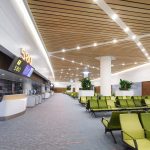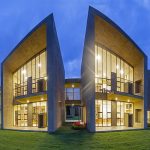The Shenzhen Bao’an International Airport Satellite Concourse jointly designed by GDAD, Aedas, and Landrum & Brown, is officially in operation from December 2021. Set directly to the north of the existing Terminal 3 building, it is a key step in the expansion project of one of the most important aviation hubs in South China.
Project: Shenzhen Bao’an International Airport Satellite Concourse
Location: Shenzhen, China
Design Architect: Guangdong Province Architectural Design and Research Institute (GDAD), Aedas, Landrum & Brown (USA)
Client: Shenzhen Airport (Group) Co., Ltd.
GFA: 238,885.38sq m
Completion Year: 2021
Aedas Lead Designers: Max Connop, Global Design Principal; Albert Tong, Executive Director
GDAD Lead Designers: Chen Xiong, Zhou Chang, Luo Zhiwei, Chen Yiran, Lin Jiankang, Li Qizhen, Huang Yibin
Planning: Landrum & Brown (USA)
Photographer: Chen Yiran
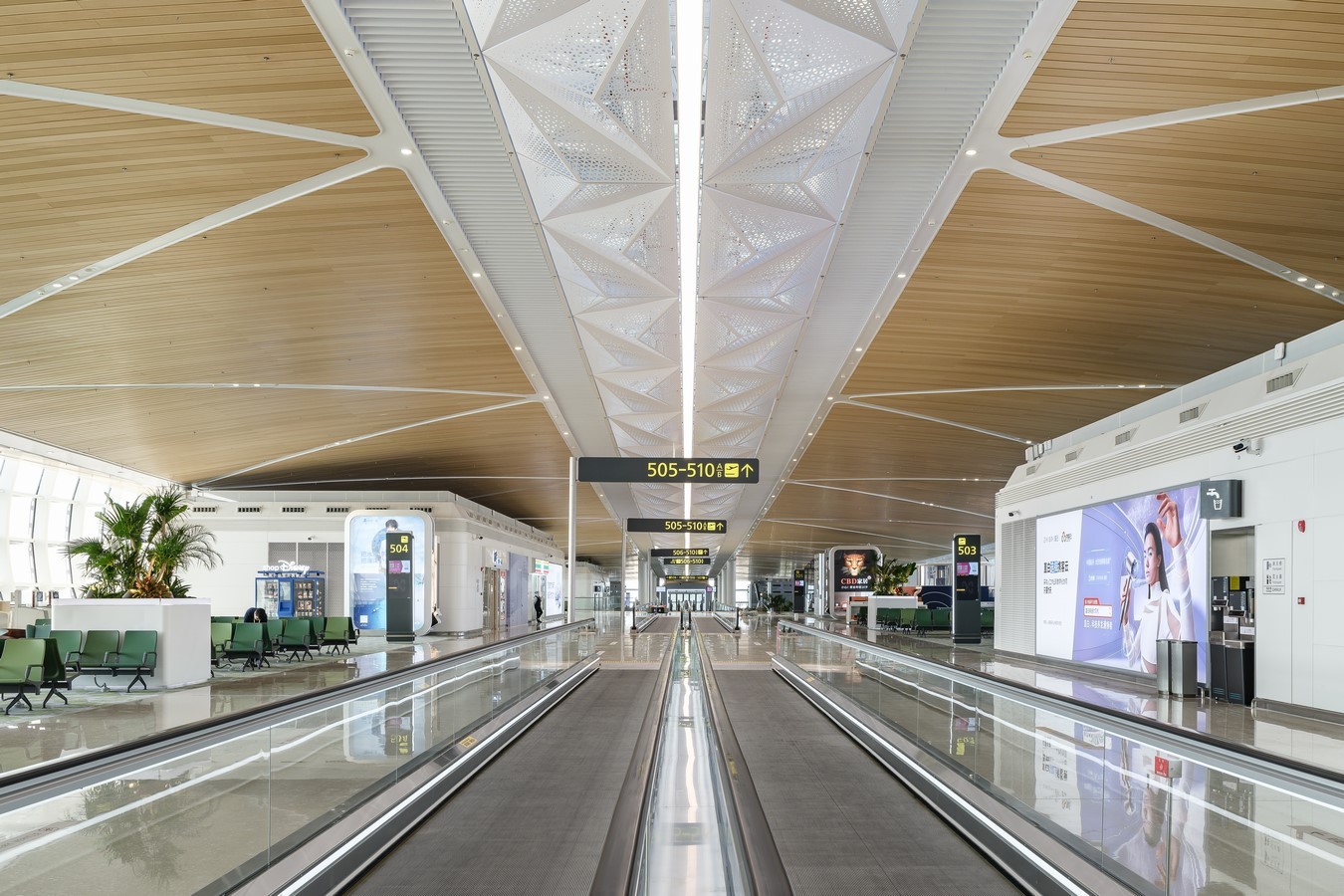
The 238,885 square meters Satellite Concourse will support the growing needs of the airport and serve up to 22 million passengers per annum. Arranged on the airport’s central axis with Terminal 3 and the future Terminal 2, the buildings are efficiently connected by the Automated People Mover (APM) system, as well as the baggage handling and goods delivery systems.
“The organising principles are functionality and flexibility, with an overarching goal to provide a seamless travelling experience that focuses on passengers’ wellbeing.” This vision, articulated by Aedas Executive Director Albert Tong, is illustrated by the comprehensive and well considered design.
Based on the design brief and extensive research, the optimized X-shape plan configuration for the Satellite Concourse allows smooth and efficient airfield operations and creates a delightful travel experience for passengers by means of the short walking distance.
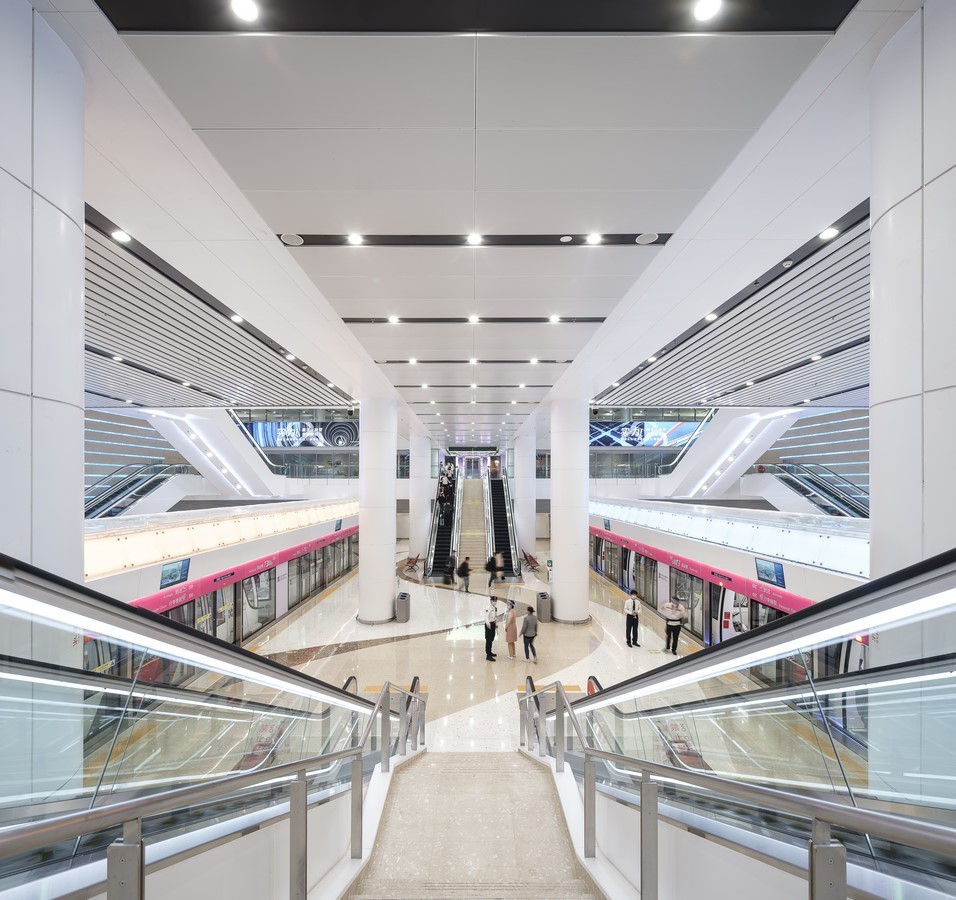
A High Performance and Green Exterior
The signature streamlined elliptical section gives the concourse its unique apprerance and spatial character, whilst also acknowledging the form of existing Terminal 3. The layout of the roof skylights was inspired by the gently curving rivers of the region, and besides bringing natural light deep into the heart of the building, the pattern of daylight on the ceiling also serves as an intuitive wayfinding device for the passengers from inside the Concourse.
The dynamic external facade shading devices vastly reduce heat gain and, in tandem with internal shading systems, contribute significantly to energy saving. By employing advanced software optimization, the shading devices were organized into four modular types to save cost and allow rapid construction. The curved, lightweight double-storey curtain wall gives both departing and arriving passengers a spectacular, panoramic views of the airport.
The form and design of the elegant fixed link bridges were considered holistically with the concourse building. The generous 5.4m internal width and airy feel enhances the bridges beyond their functional role as linkages and appreciably improves the passengers’ boarding experience.
The satellite concourse also incorporates two outdoor landscaped viewing platforms, overlooking the Shenzhen cityscape and Pearl River estuary. This, along with the numerous innovative green features, has justly earned the Satellite Concourse its GBEL Three-Star Certification.
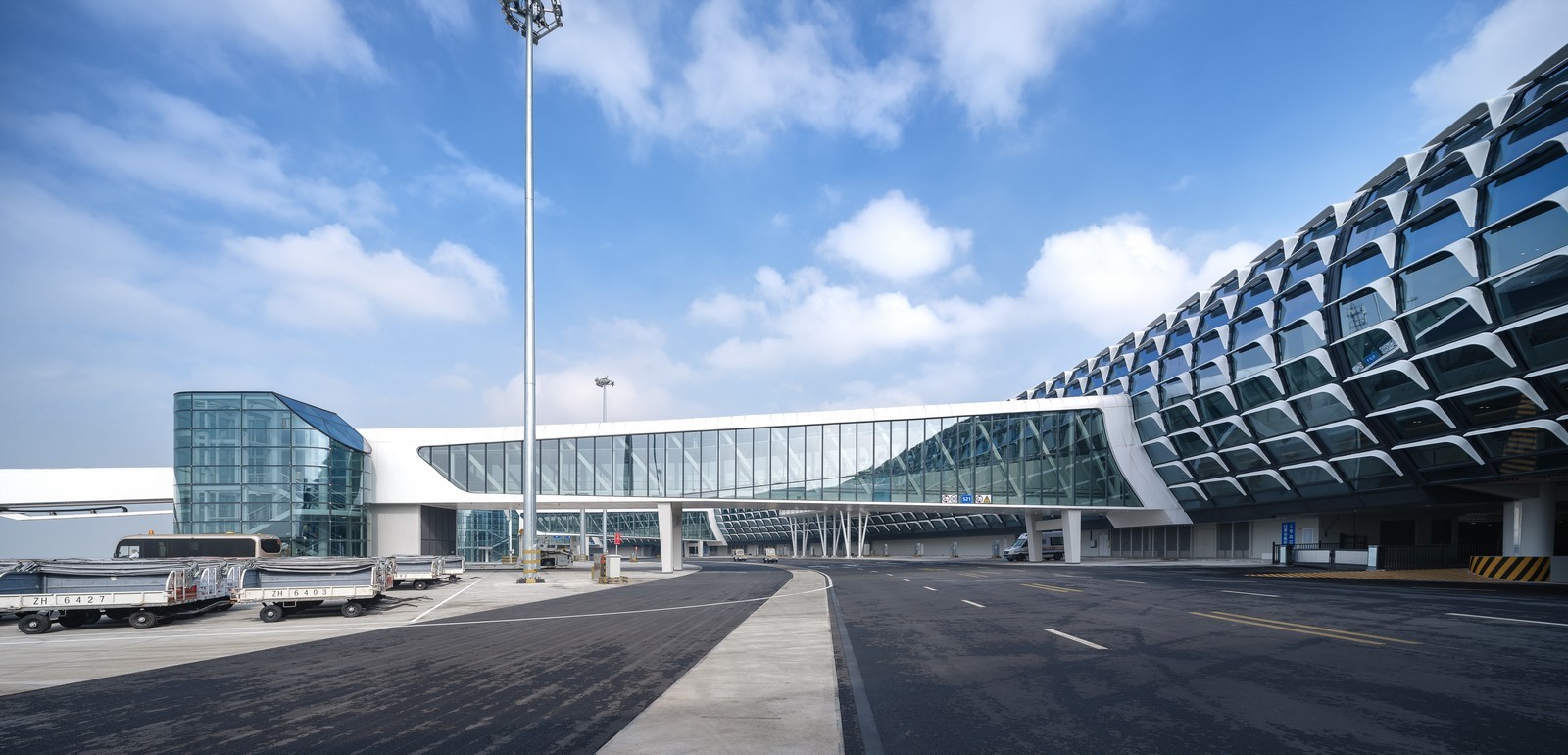
A Calm and Humane Interior
The design adopted people-oriented principles from the outset, starting with the must-ride APM system. The high-headroom APM platforms are finished with warm-toned stone wall cladding and floorings, with a bright white ceilings to further emphasize the height and airiness; the integrated “Wings” LED light installation on the walls of the departures platform further enlivens the space and serve as a wayfinding device leading passengers up the escalators. On the arrivals platform, back-lit glass panels above the platform screen doors changes colour as the next train arrives. These features aim to deliver a stress-free and seamless transit experience.
Leaving the APM station behind, passengers arrive in the light-filled, landscaped grand atrium space in heart of the Concourse. This space, and the rest of the concourse is lit by the 1.2km long skylight system, which brings in diffused natural daylight through the perforated diamond panels. Framed by the warm, triangular timber toned ceiling, the composition also provides a visual aid to guide passengers towards their gate.
Around the atrium is the multi-level Shenzhen-themed retail and food & beverage experience. Here, the vibrant shopfronts are set against a backdrop with carefully orchestrated materials and delicate colour palette that contribute to the warm and welcoming ambience.
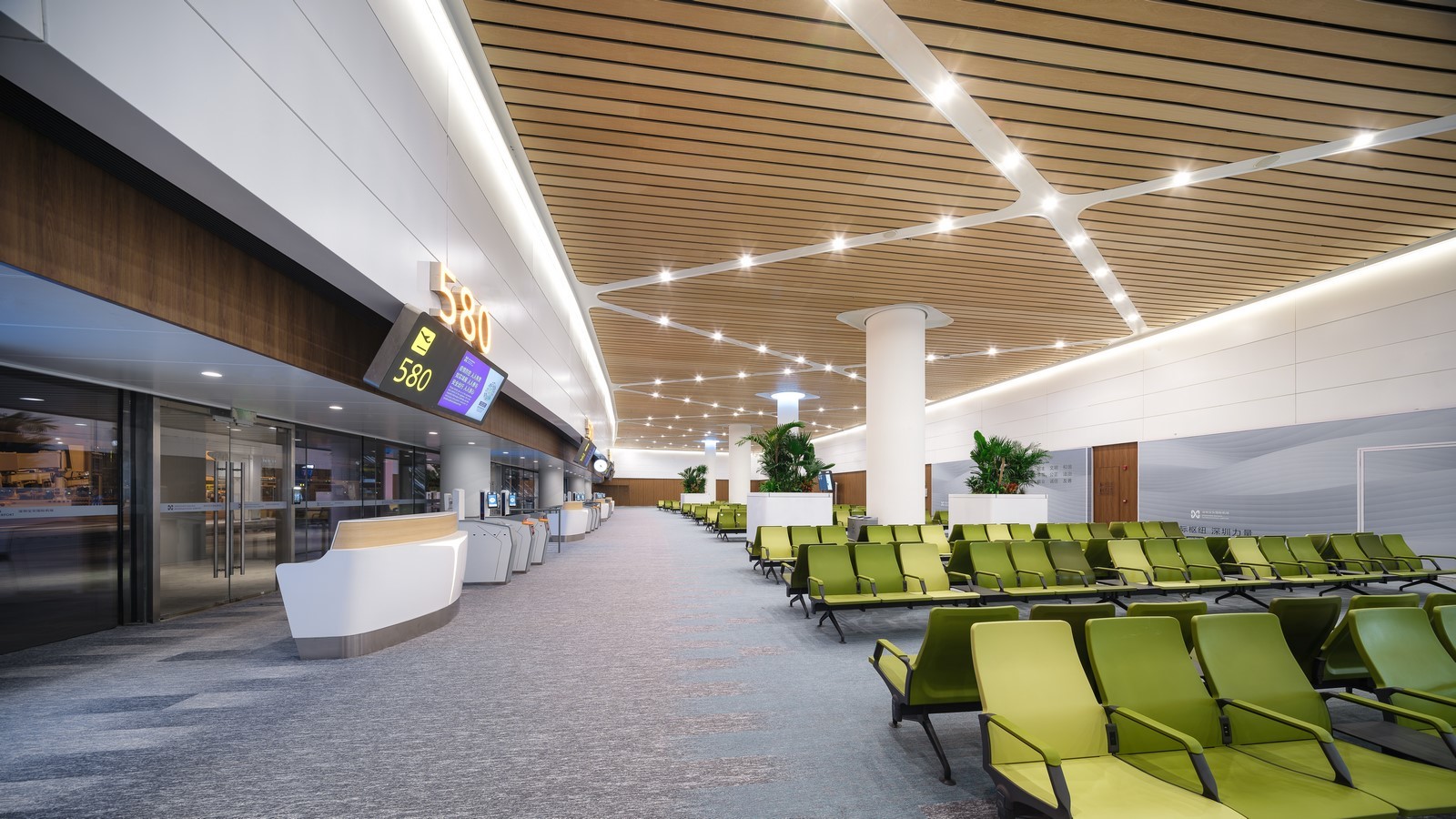
The “Gemini Plazas” at each end of the retail area has a stunning height of 17 meters. Animated by the LED screens that surround the triangular feature skylights, they can be used of events and exhibitions to create a truly immersive, Shenzhen experience.
The concourse gate lounges are zoned and identified by four colors evocative of the seasons, adding a splash of vitality to the calm overall ambience.
“Besides seamless travelling, what we created in the Shenzhen Airport Satellite Concourse is an entertaining and delightful experience for passengers, a new benchmark and the future for aviation architecture.” — Aedas Executive Director Albert Tong.
About Aedas
Aedas is the world’s only local and global architecture and design practice driven by global sharing of research, local knowledge and international practice. Our 1,200 creative minds with design studios across the globe create world-class design solutions with deep social and cultural understanding of the communities we design for. We create world-class design solutions that are tailored to the needs of cities and communities around the world.








