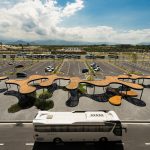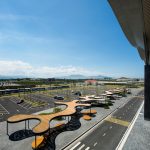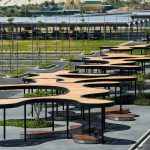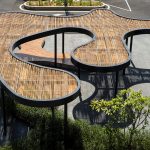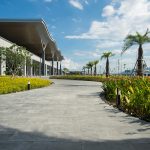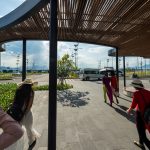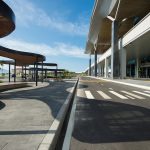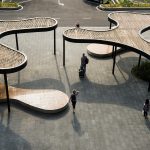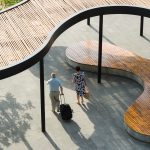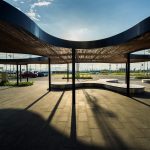If airports became the most emblematic representation of non-places, where one can experience everywhere the same grandiose architecture of being nowhere, we enthusiastically saw the occasion to challenge this fact and set new standards with the project to design the outdoor spaces of the Cam Ranh International Airport.
Project name: Cam Ranh International Airport
Design year & Completion Year: 2018-2018
Design: Landscape Design
Leader designer & Team: Pedro Pedalino, Daniel Alonso, LJ-Asia
Project location: Cam Ranh, Khanh Hoa province, Vietnam
Landscape Area (square meters): 23,000 m2
Photo credits: Brice Godard
Clients: CRTC
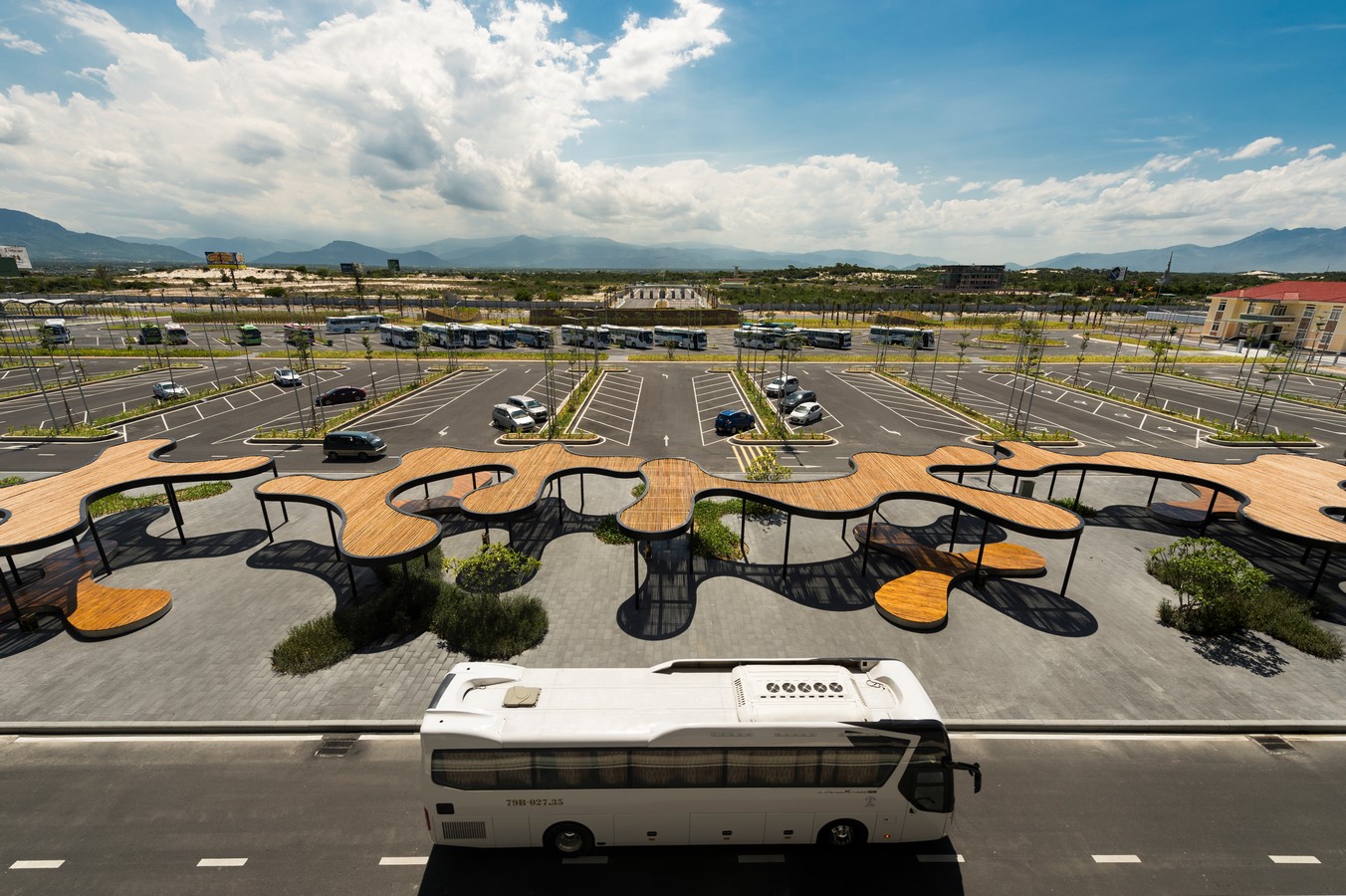
The airport welcomes more than 4,8 million visitors per year to the region of Nha Trang, known for its peaceful resorts and beaches. The new passengers terminal, designed by Singapore-based CPG, will allow to double this capacity.
Exceptionality of the project: it stands as one of the first airports in the world to have commissioned a proper landscape design for their outdoor spaces.
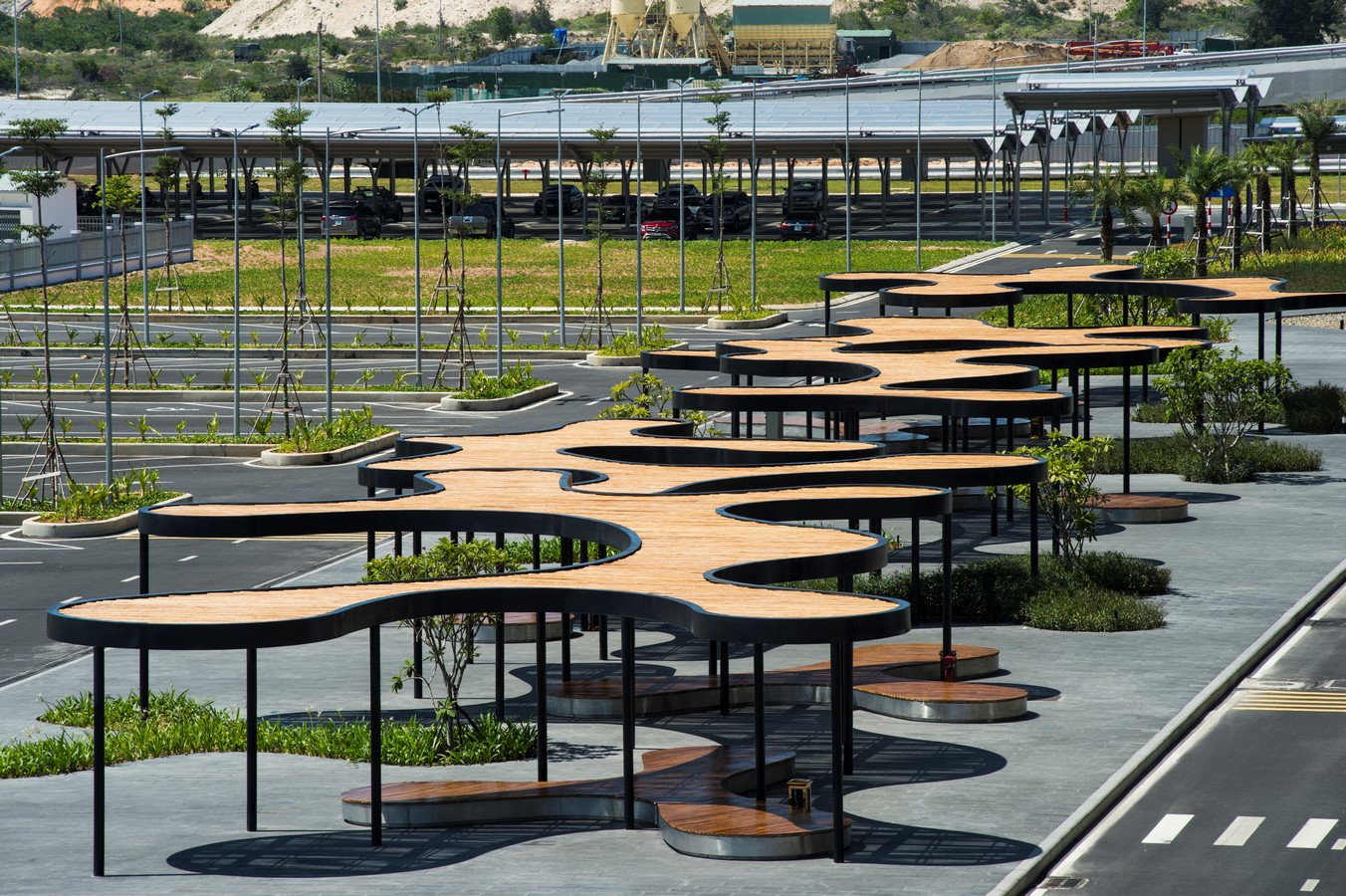
On a 10-hectare large site, different volumes greet arriving passengers at three different scales: from the landing airplane, the car driving to the parking lot, or as a pedestrian walking to the terminal, one can appreciate original shapes that start conveying the enchanting climate of the Khanh Hoa Province.
The most unique part of this project is yet the one dedicated to pedestrians. Focusing on the small scale of the human experience, we designed a proper public space in front of the terminal: as people come and go to the airport, a generous, welcoming open space offers them to have a first contact with Cam Ranh, to wait, chat or say goodbye in a relaxed atmosphere.
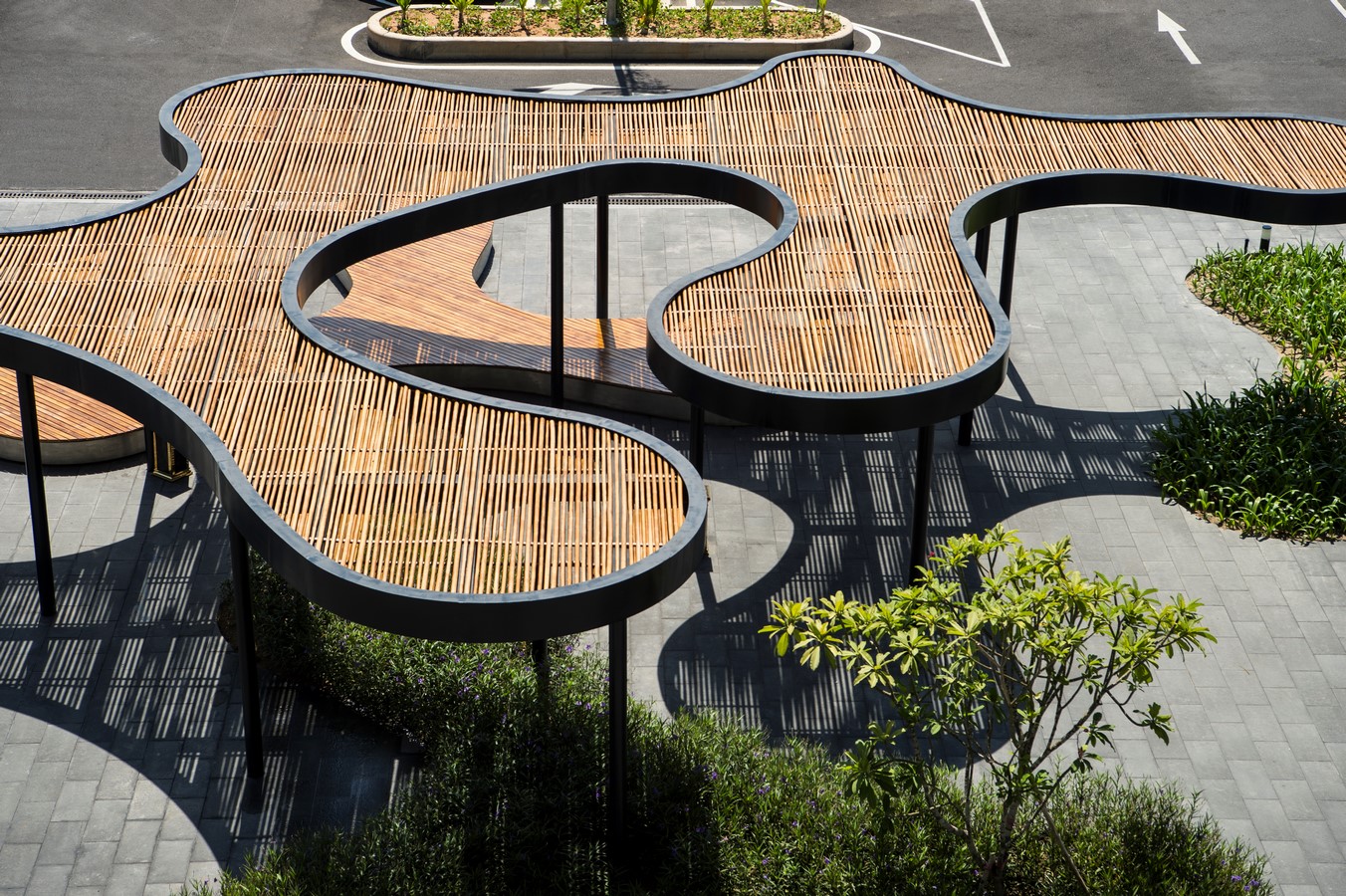
Large curvy shapes are arranged over the space in a seemingly random configuration, creating a very permeable space. In fact, while the airport is expected to receive 8 million passengers a year, the design gives full priority to circulation flows, but it also retains pockets of space for people evolving at different rhythms to coexist.
The shapes are seating and shading structures made of bamboo and metal, and planted areas. The shades are placed over the seating blocks in a mismatched manner, always leaving parts of the benches out in the sun. In and out all the time, the patterns create a ‘sense of wrongness’ that forces people to see, search for the right spot and appreciate the design. From playfulness, interaction between people and places can happen.
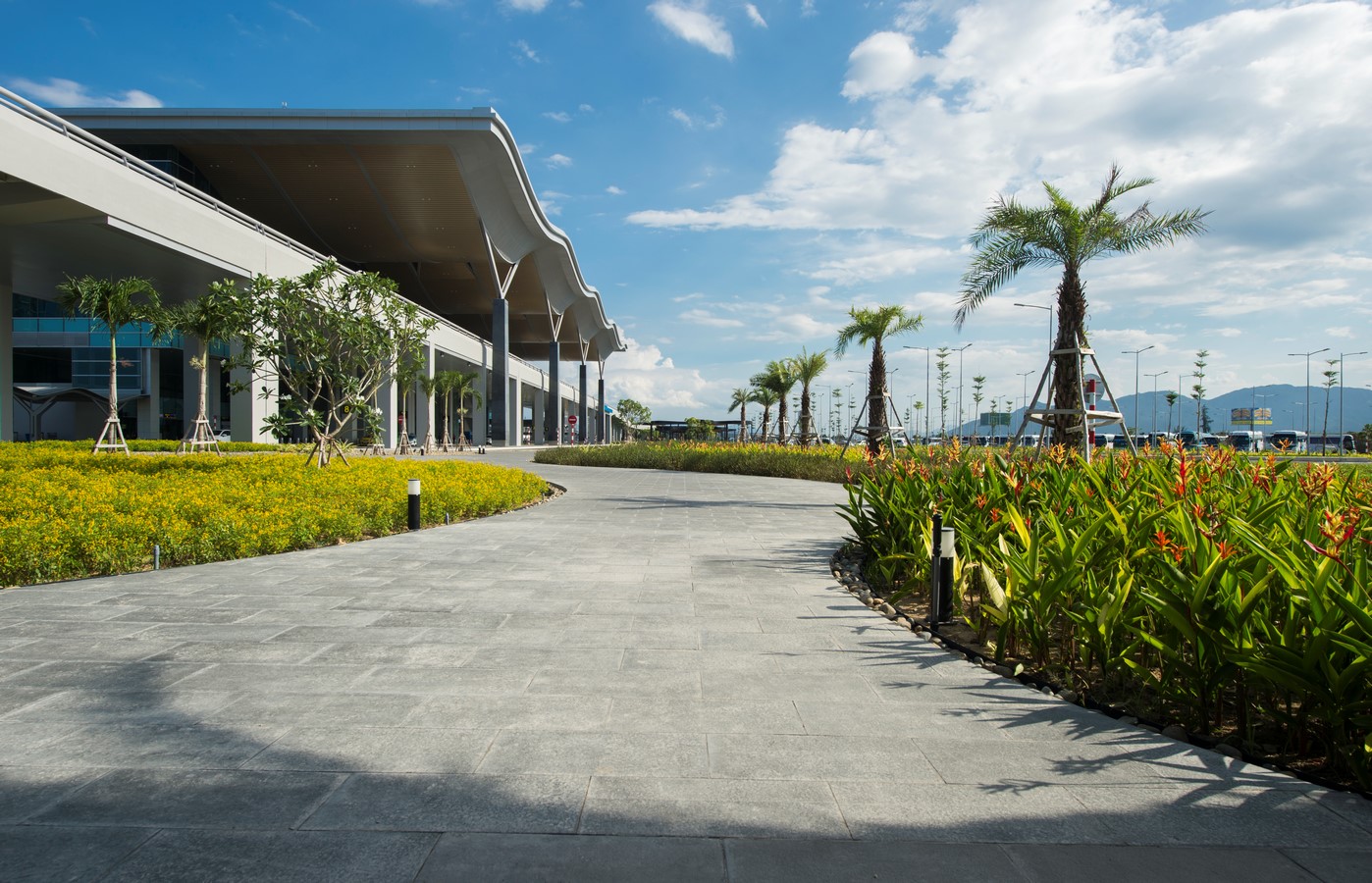
Following similar considerations of functionality and generosity of space, a path extends the spirit from the terminal’s entrance to the motorbike parking with a selection of sea-side plants.
While fully respecting infrastructure and transport requirements, Cam Ranh’s outdoor space breaks away from the monotony of airport design traditions and shows a care to make good and enjoyable places for people…








