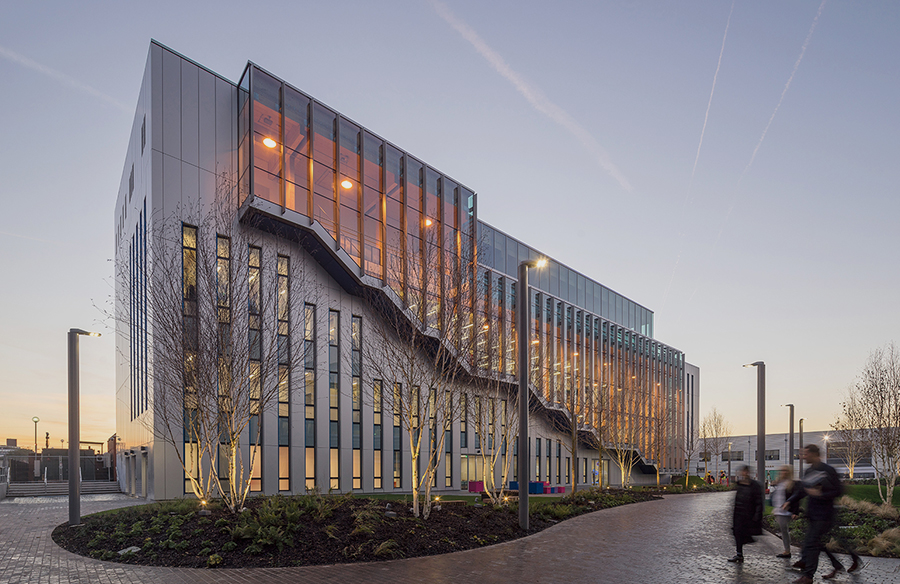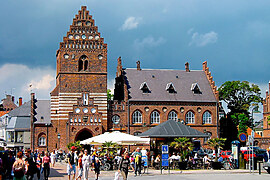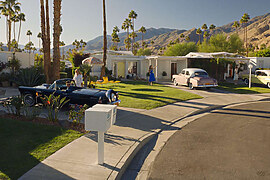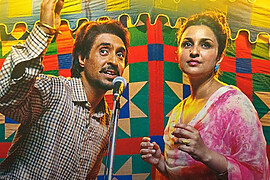Le Corbusier’s Villa Shodhan by Manisha Shodhan Basu is an exclusive comprehensive account of Corbusier’s last residential project which talks about the techniques of the master. It delves into the details of planning the entire house with original sketches, photographs by Jens Fredricksen, and drawings to help the readers understand the process that went into designing Villa Shodhan.

About the Author

Manisha Shodhan Basu is a practicing architect and academician in Ahmedabad, India. She is a graduate of C.E.P.T. University, Ahmedabad, and had pursued her master’s degree in architecture from the Royal Danish Academy of Arts, School of Architecture, Copenhagen.
Manisha Basu grew up in a large 1200 square yard joint family house called ‘Panchvati’, built by her grandfather in 1935 in Ahmedabad. Her childhood was spent plucking flowers from the garden with her grandmother and playing with her siblings in verandas. With 21 people residing together in one house, Manisha learned early on about sun path and wind movement even before joining any Architecture College, as her family moved across verandas based on the seasons.
Manisha has taken this understanding of light, movement, wind and translated it into her projects with immaculate care for detail. Her design philosophy reflects the needs of the users, she draws from her own experiences and intuitions to manifest designs that are not only aesthetically appealing but are also practically viable along with being happy generous healing spaces.

Villa Shodhan
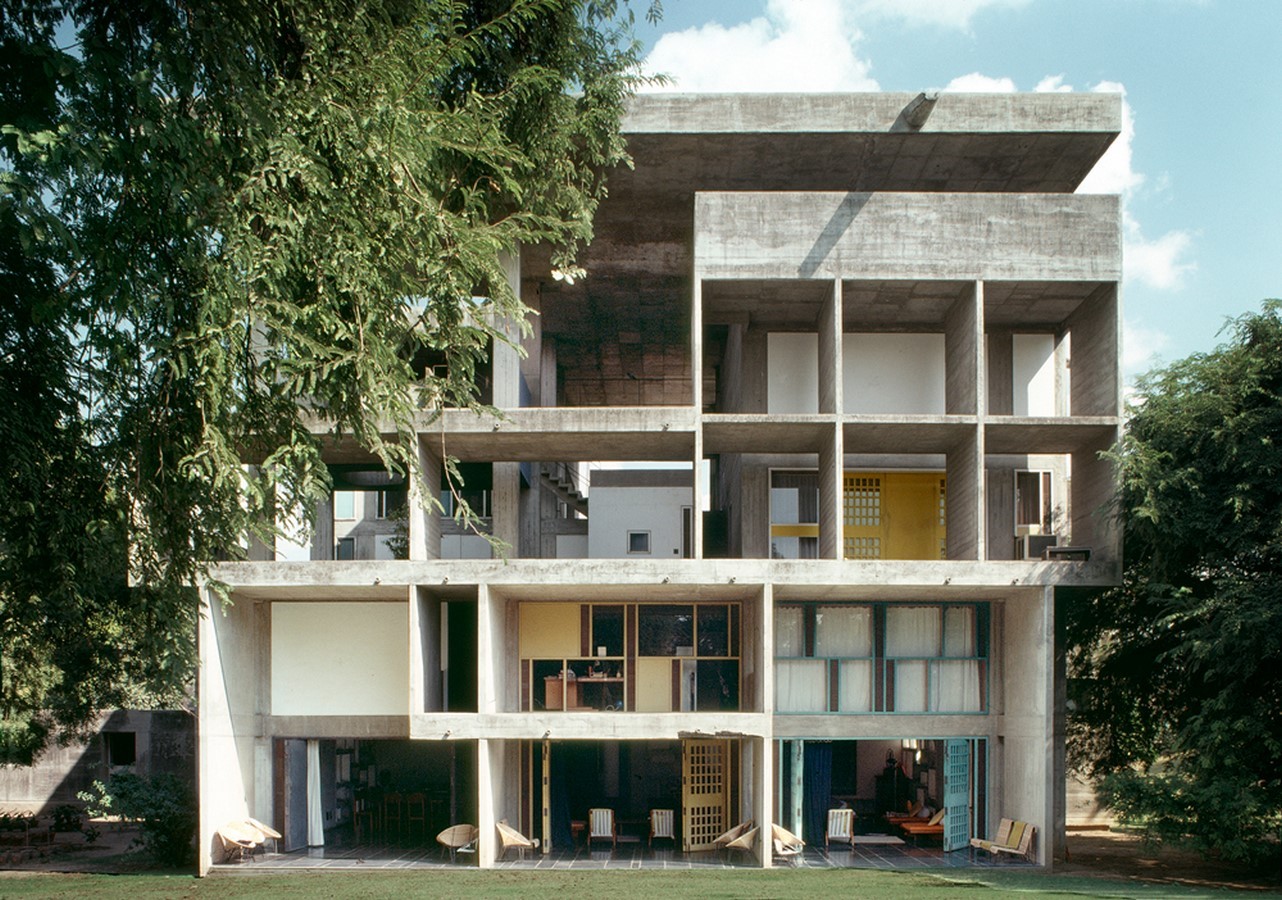
In the book, Villa Shodhan by Le Corbusier, Manisha Shodhan Basu wanted to capture and articulate the magnificent architecture of this residence completed in the 1950s. Although an exemplary example of Corbusier’s style, the insides of the Villa have remained a mystery since its construction due to the private life of its residents. The idea for the book came along when Manisha Basu was compiling a presentation on Villa Shodhan which was widely received, hence the need for curating an even more in-depth account of the residence so that people across the world could get a peek inside it was born.
The book is a visual tour that takes the readers around the house with intricate care, all the while explaining its architecture and making it more accessible.

The book has numerous pictures, original drawings, and sketches by Le Corbusier which make it a breezy read, the language is also one which is easy to understand and allows the readers to absorb every word. Manisha Basu breaks down the architecture of the house by individually describing the various elements present in Corbusier’s design from the brise-soleil in the south for shading to the use of primary colors in the interior spaces, how light also becomes a tangible material and is used to create openness.

Manisha Basu in her book presents Villa Shodhan as a piece of art that has multiple layers, which need to be stripped down one by one carefully to completely grasp the marvel of its design. She also tries to link the design of the house with the vernacular houses of Ahmedabad, how the use of courtyards, terraces, verandas were not foreign concepts but drawn from the existing local architecture of the pols of Ahmedabad. The double volume of the living room was inspired by a café Corbusier used to visit in Paris, the east-facing mosaic colored glass wall becoming the highlight of the space leaving an impression on its visitors.

Originally meant for the family of Mr. Hutheesing, an important mill owner in Ahmedabad the plans were later sold to Mr. Shodhan who owned another plot and construction began almost immediately for this grand residence. The plan of the house was divided into two parts on the ground floor with the kitchen being separate from the living room. The section of the house is comprised of split levels connected via ramps which make it more dynamic. The plan is mostly orthogonal with the bathrooms having curved walls to break the monotony.

Villa Shodhan was said to be an update of Villa Savoye for Le Corbusier, all the while pertaining to its local context. In her book, Manisha Shodhan Basu takes us on a journey, from the massive blank front porch to the naturally lit living room, up the ramp to the mezzanine floor of the library which is a volume enclosed in a volume. We experience the house and its various spaces on every page, finally culminating in the hanging gardens on the terrace.
From the overall orientation of the house on the site, its climatic response, the use of material and colors to the design of custom light fixtures done by Corbusier, the book entirely captures the essence of the house.
References
- http://www.manishabasu.com/
- https://indianexpress.com/article/lifestyle/art-and-culture/artist-subodh-gupta-in-pursuit-of-happiness-architecture-5543810/
- http://www.fondationlecorbusier.fr/corbuweb/morpheus.aspx?sysId=13&IrisObjectId=5507&sysLanguage=en-en&itemPos=75&itemCount=78&sysParentId=64&sysParentName











