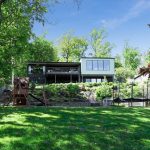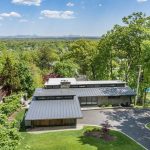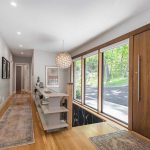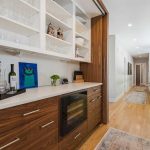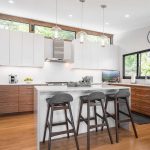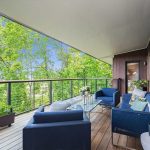Perched on the hillside of Upper Montclair, NJ and overlooking Manhattan, NY, sits a 1961 Mid-Century modern home. This house was no ordinary house as it was designed by the famed Structural Engineer, August Komendant. Mr. Komendant happened to be the famed Architect, Louis Kahn’s go-to Structural Engineer for many of his iconic buildings (i.e., Kimbell Art Museum).
Studio Name: Contextus Architecture and Design
Design Team: Umang Shah (Principal) and Shalinee Nagpal Shah (Senior Designer)
Area: Upper Montclair (hillside, residential)
Year: 2018
Location: https://goo.gl/maps/sVS8mD5bLY5ZyTPm6
Consultants:
- Structural Engineering: Keil Engineering
- MEP Engineering: PBS Consulting Engineers
- Civil Engineering: Michael L. Jurist, P.E.
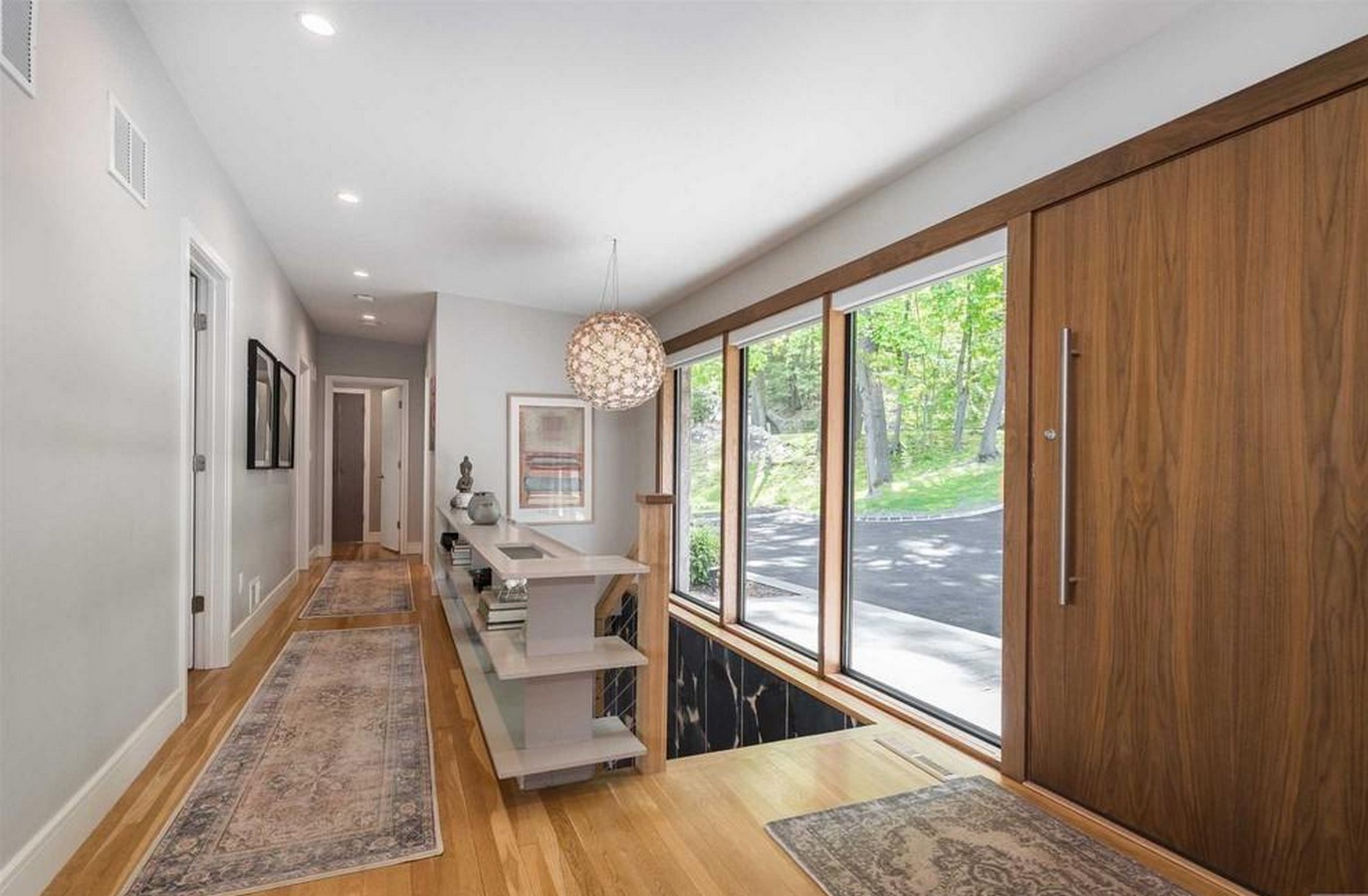
Contextus was tasked with renovating this meticulously designed and maintained home and adding additional expansion for new owners of the property.
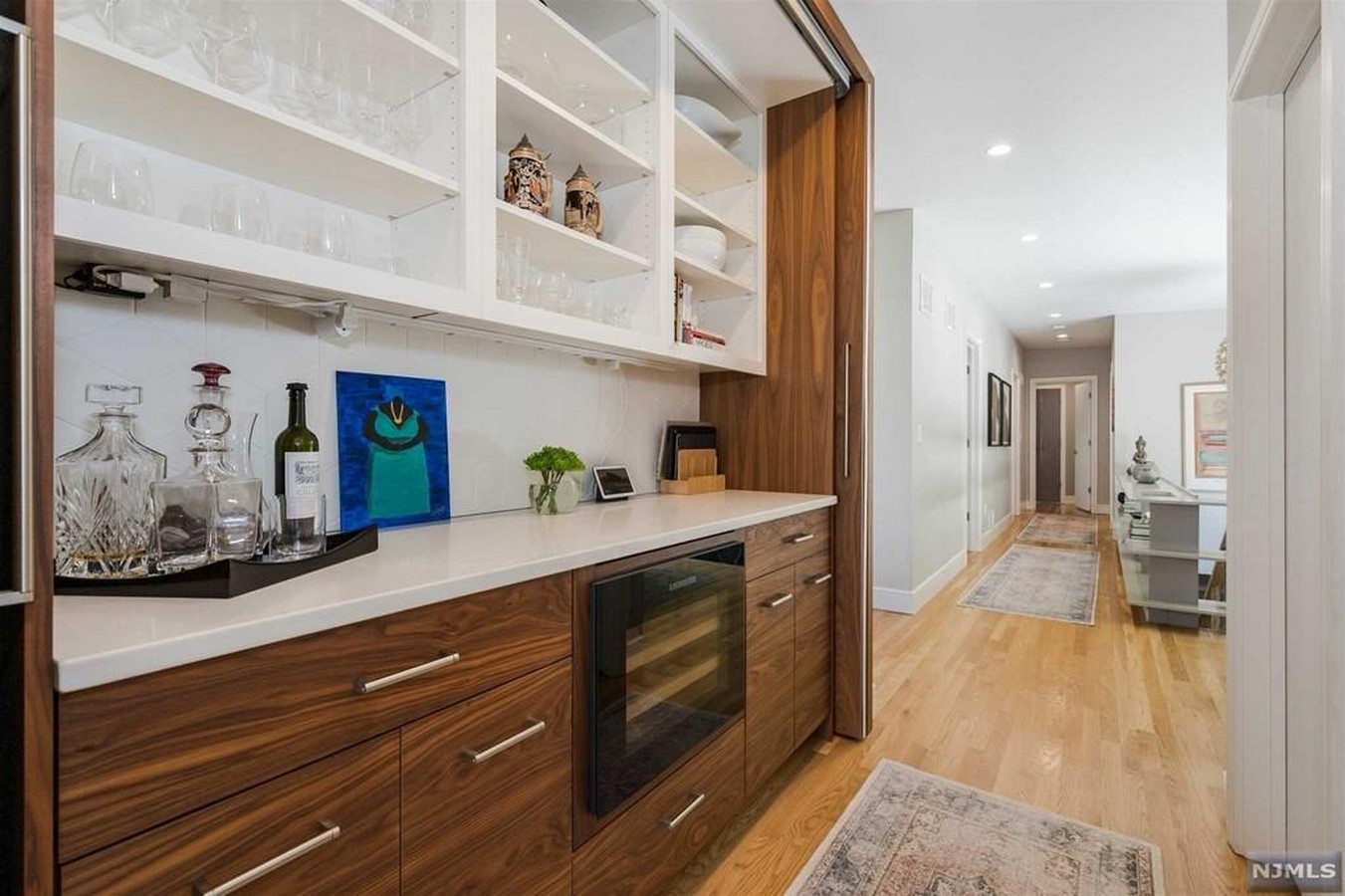
In respect to Mr. Komendant’s design, the project treaded lightly and entailed a thorough study of this mid-century modern home which revealed the use of a 12’x12’ mass timber framing grid system. The additions included a rear expansion to the living and master bedroom and utilized this grid system to maintain the home’s original design intent. The front elevation was refreshed to retain the street facing subdued look of this 5-bedroom 4,000 square foot home which reveals two, unobstructed levels at the rear of the home. Taking a historical Mid-Century modern home as a canvas and modernizing it to 21st century home required careful intervention, thus all street facing wood and stone facades and clerestory fenestration was retained.
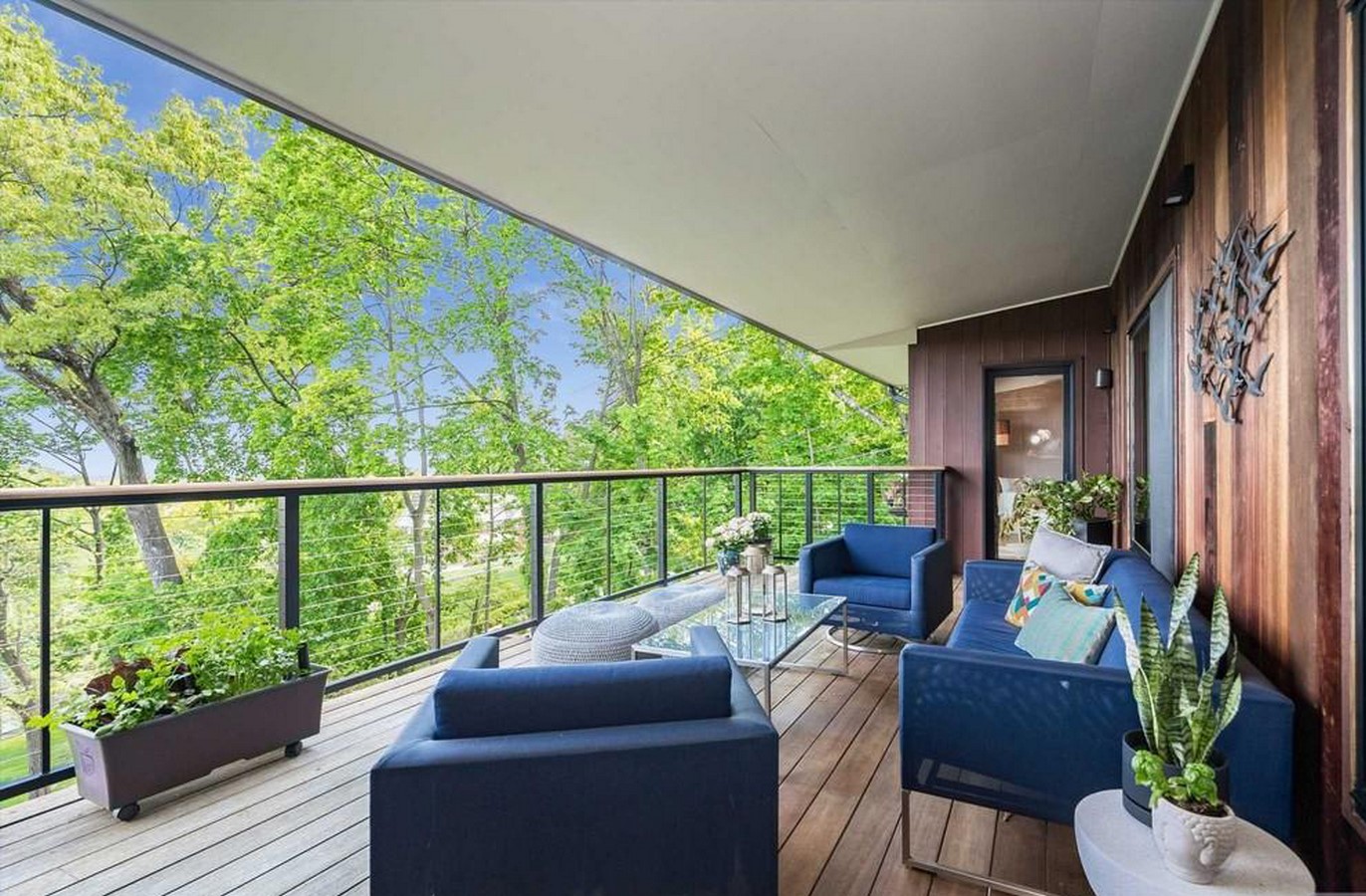
This project included interior renovations to all bathrooms, kitchen with custom millwork, living room, dining room, bedrooms, and finished basement with office, exercise space, family room, and guest room. The design intervention was to retain the pure Mid-Century modern aesthetic and interject modern amenities, finishes and energy efficient MEP systems. Opening the rear fenestration to the downward sloping landscape and Manhattan view was key to the redesign of the rear elevation.



