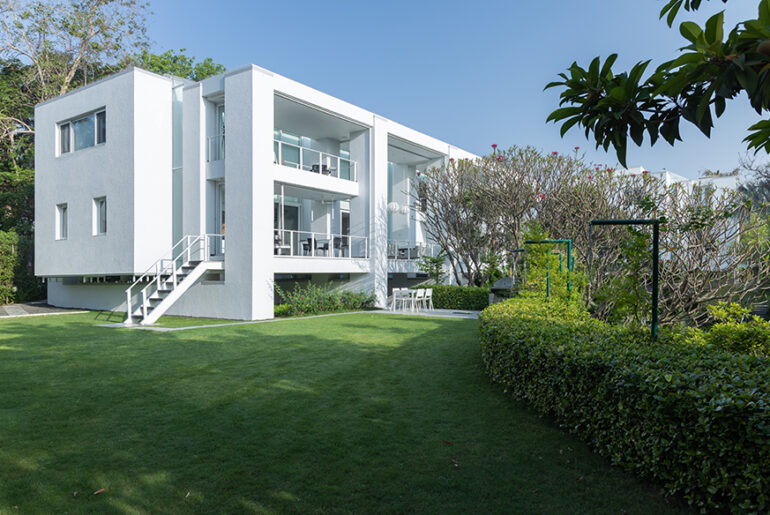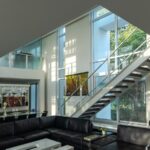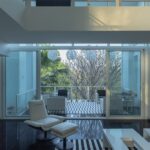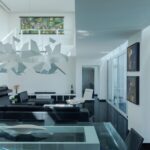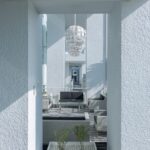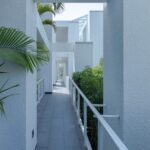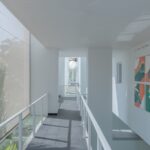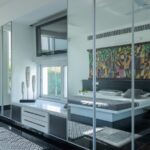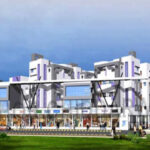Located close to Gandhinagar city within Gujarat, Aalloa Hills offers a serene retreat closely intertwined with nature. This sustainable dwelling, designed to achieve net-zero energy consumption, stands out amidst the picturesque Sabarmati Riverside landscape with its striking modernist form. Perched on a natural plateau overlooking the river and forest, the residence harmoniously blends into its surroundings, blurring the boundaries between indoors and outdoors to create a dynamic living space.
Project Name: Aalloa Hills Residence
Project Location: Gandhinagar, Gujarat, India
Completion Year: 2023
Gross Built Area (m2/ ft2): 1347 m²/14500 ft2
Program / Use / Building Function: Private Residence
Architect Firm: INI Design Studio
Firm Location: Ahmedabad, Gujarat, India
Lead Architects: Jayesh Hariyani, Bindu Hariyani
Interior Designer: INI Design Studio
Photo Credits: Karan Gajjar / The Space Tracing Company
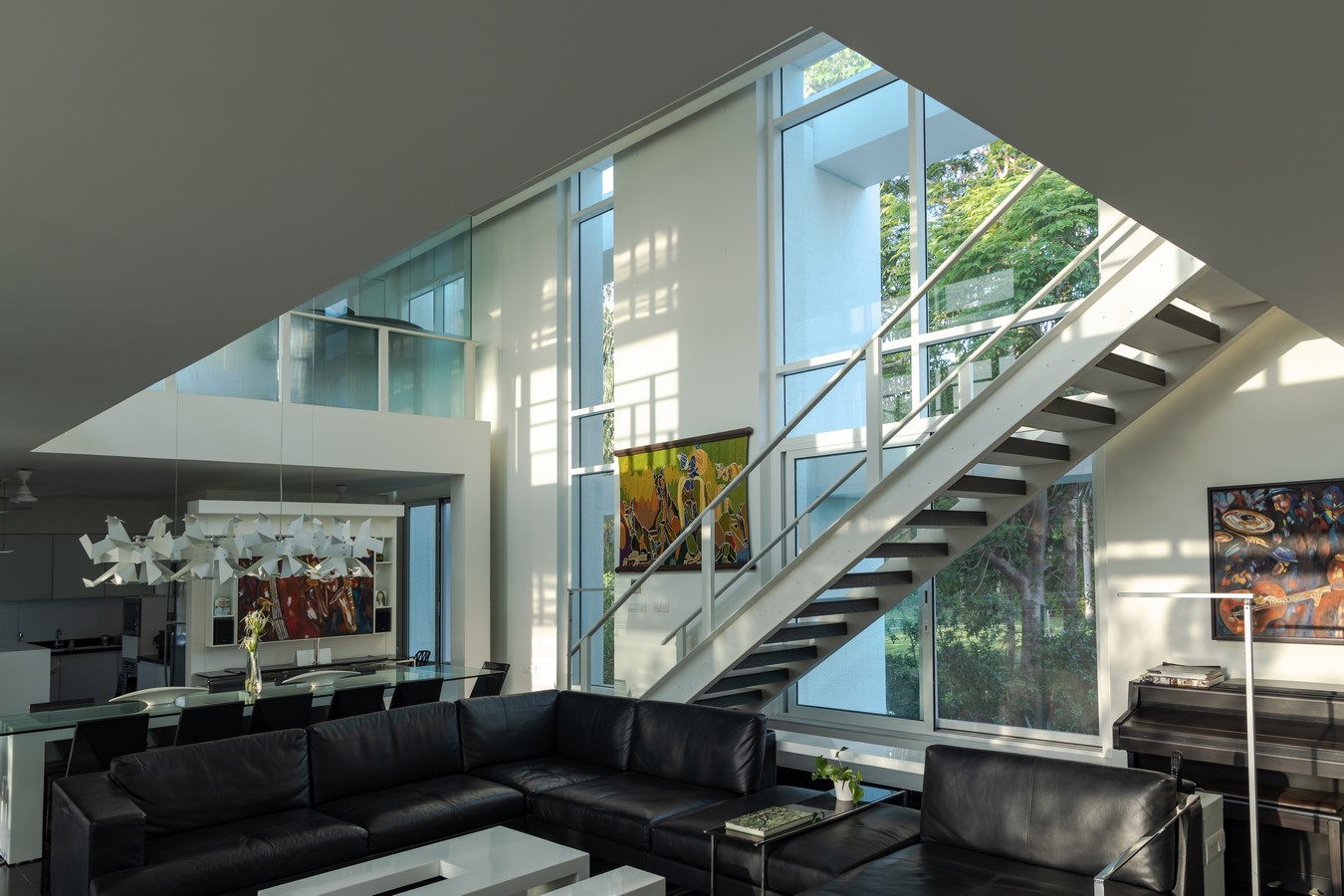
The architectural design features a linear structure interconnected by a delicate access ramp, seamlessly guiding visitors from the lower staff quarters to the main house situated atop the plateau. This experiential journey unfolds panoramic vistas of the valley, with the house elevated above the ground on pillars resembling a modern-day Machan, offering breathtaking views from shaded verandahs.
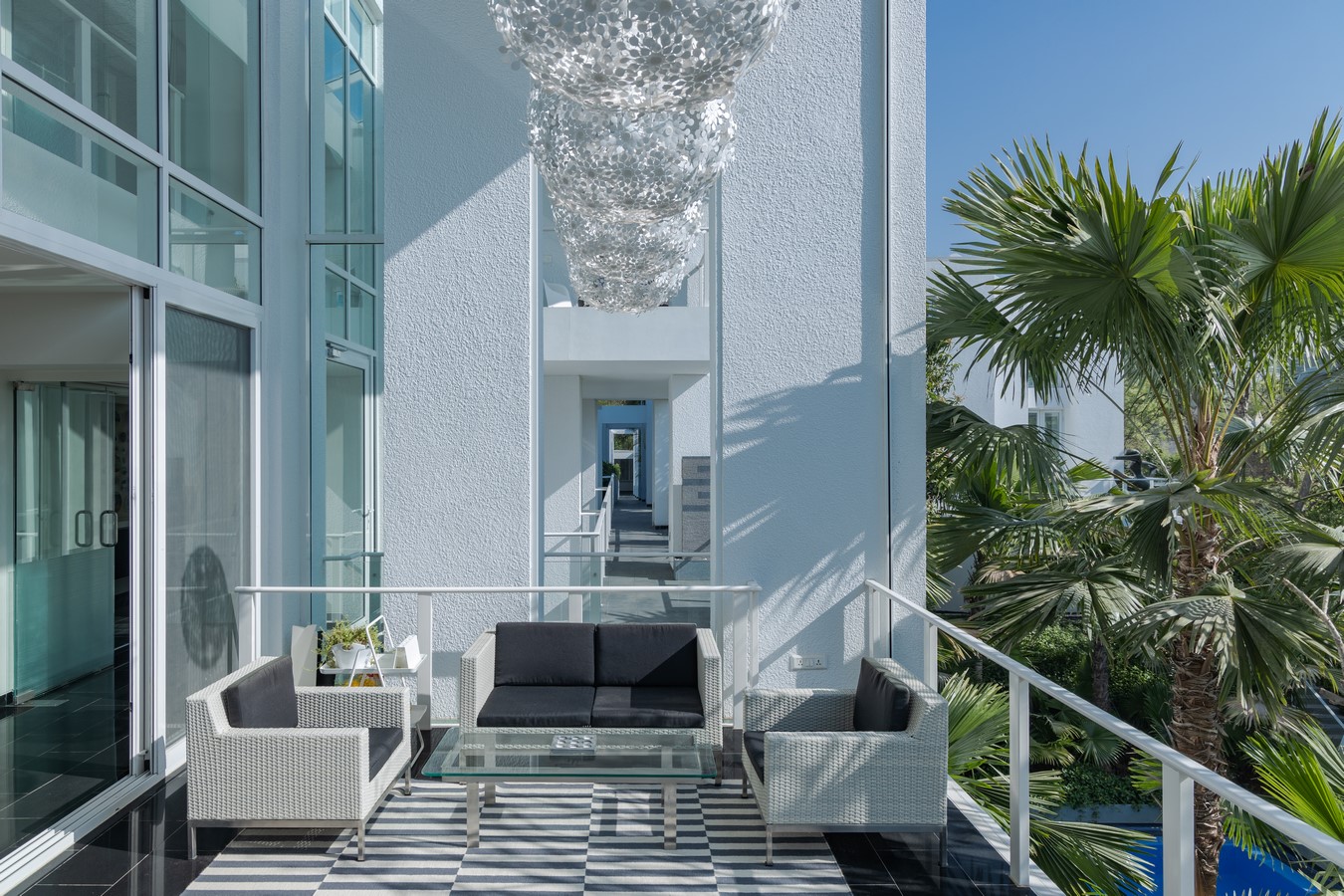
Through meticulous geometric planning, the residence maintains a symbiotic relationship with the environment, optimizing natural light, airflow, and vegetation. Strategically positioned solid walls and open spaces achieve a perfect balance between the built environment and the lush surroundings. The orientation of the house maximizes the use of natural elements and mitigates the impact of the hot semi-arid climate, with energy-efficient features such as sun breakers and east-facing verandas.
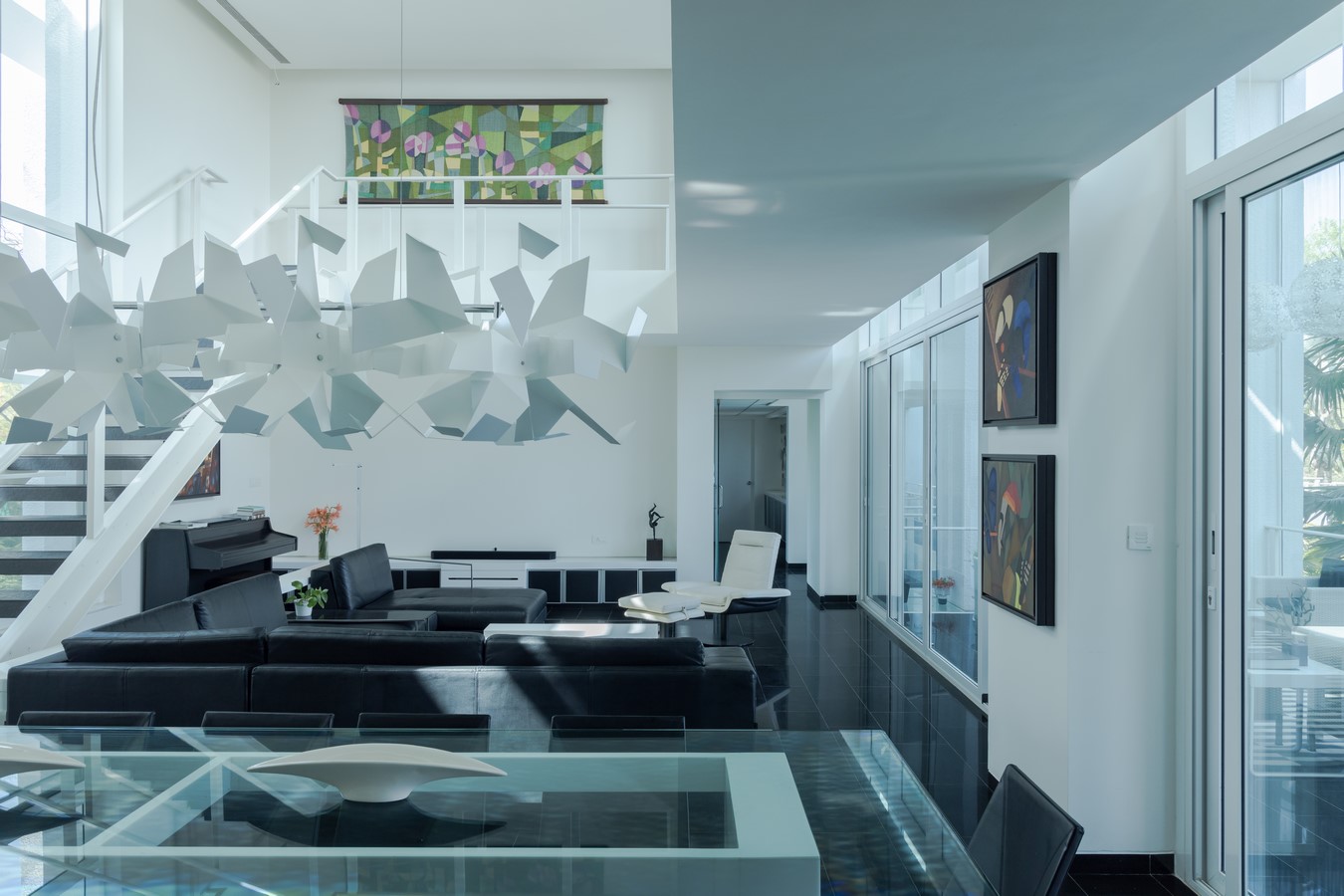
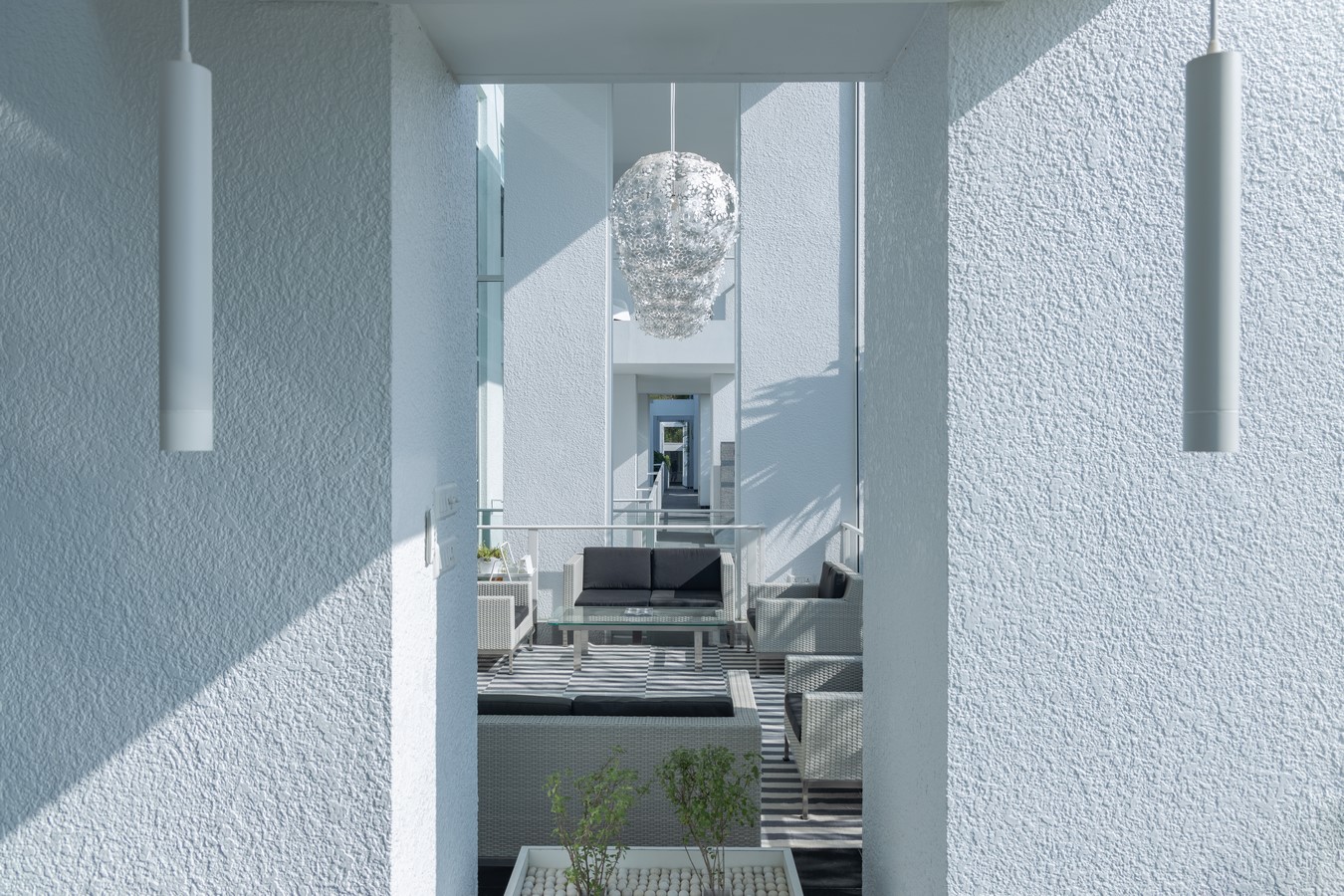
A combination of design strategies, including a china-mosaic roof, sun breakers along the verandas, and double-glazed windows, ensures comfortable indoor temperatures without the need for air conditioning for most of the year. Furthermore, the pool and waterfall adjacent to the main block cool the house naturally.
The preservation of existing vegetation and the addition of over 400 new trees and shrubs reflect a commitment to environmental stewardship, providing habitats for various wildlife species. The monochromatic color scheme of the exterior, complemented by black stone flooring on the balconies, accentuates the natural beauty of the surroundings.
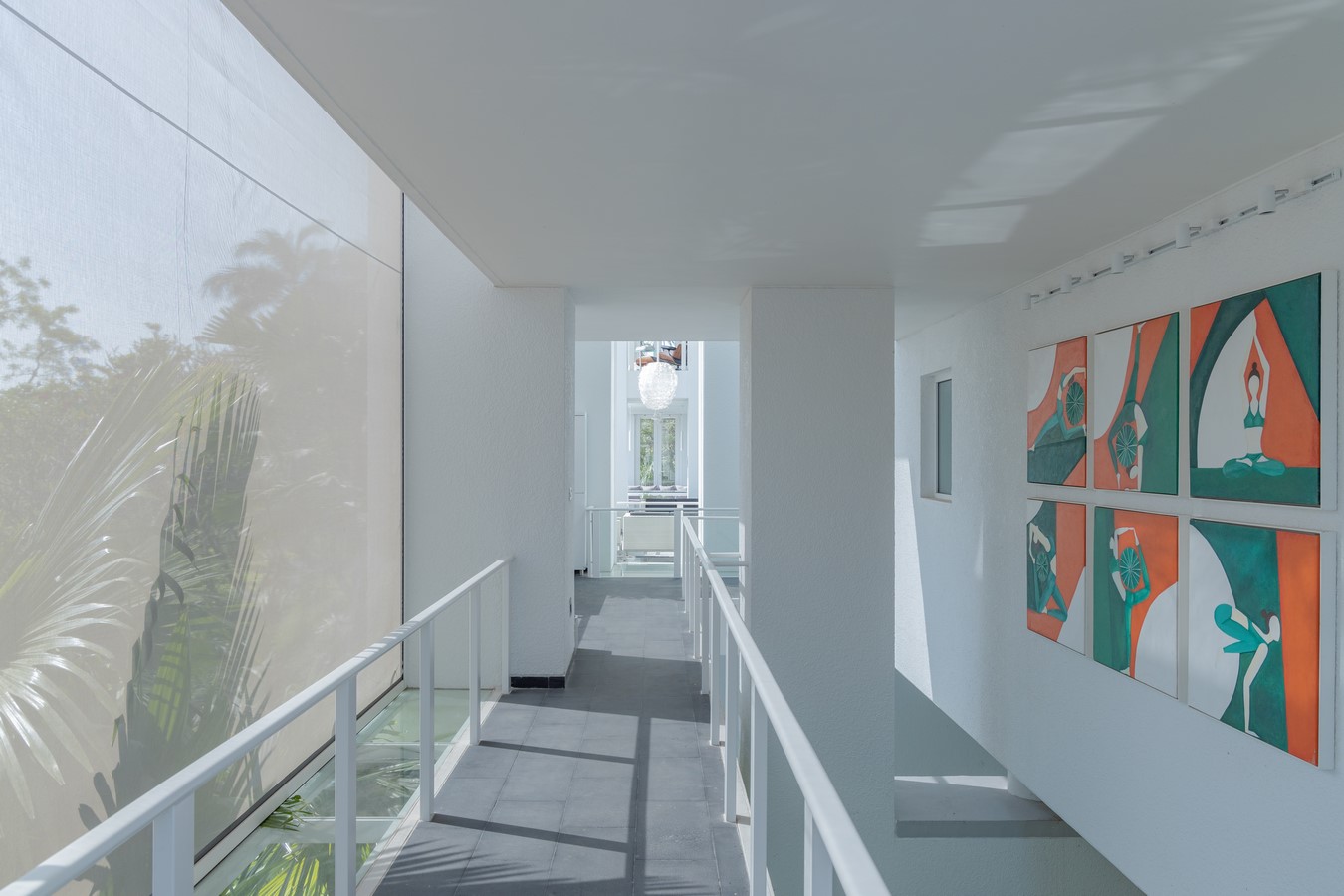
Inside, the minimalist yet luxurious black and white interiors create an inviting space where the colors of the landscape and artwork take center stage. Public and private areas seamlessly merge, with a double-height living area serving as the focal point, offering panoramic views of the lush surroundings.
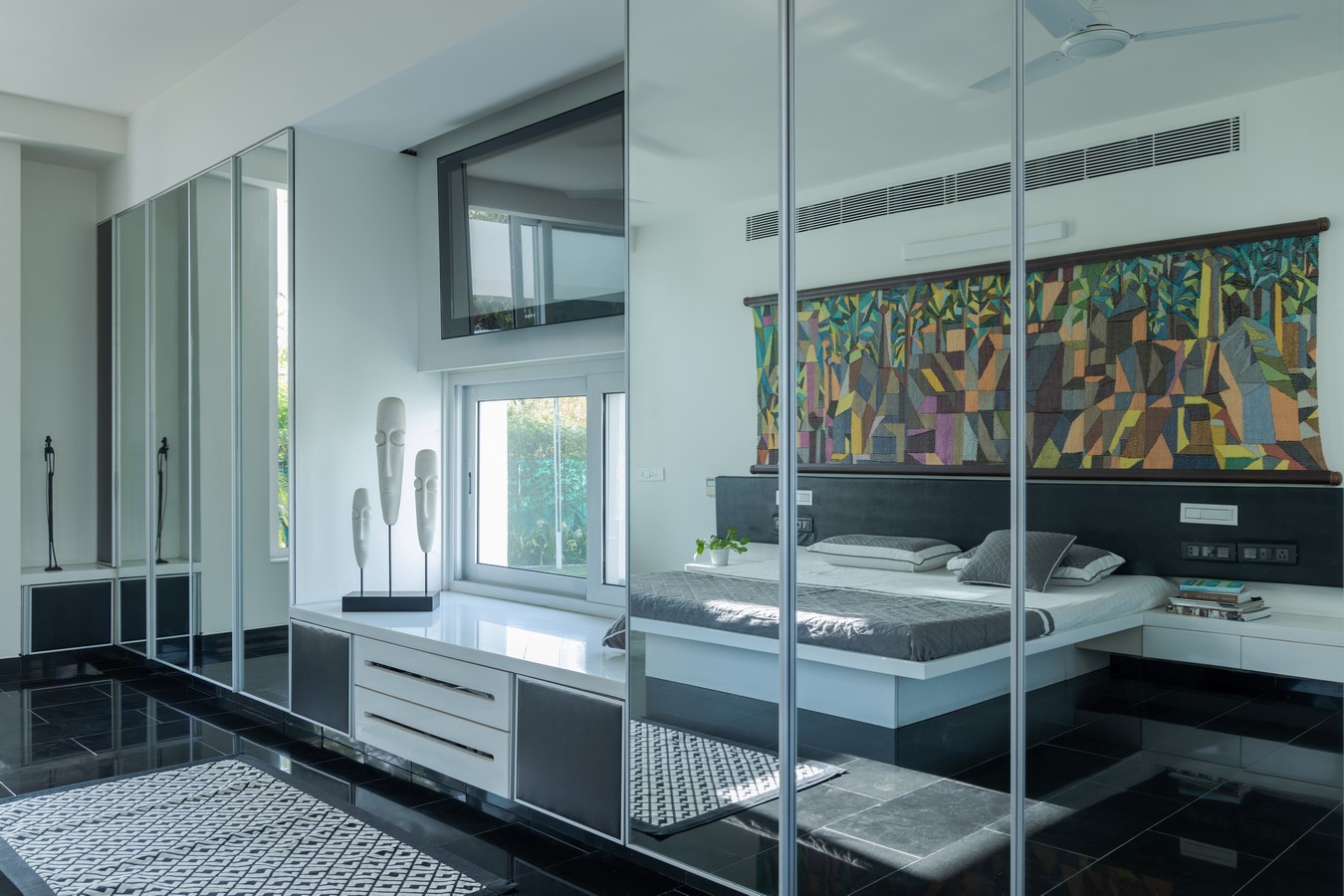
Embodying a harmonious blend of modern architecture and natural beauty, Aalloa Hills pays homage to the masters of modern architecture, and to the principles of sustainability and environmental preservation.


