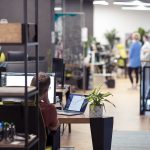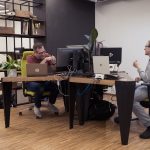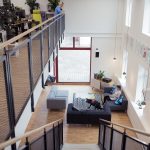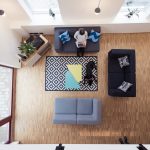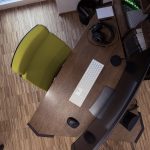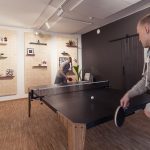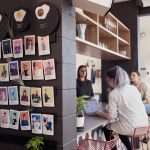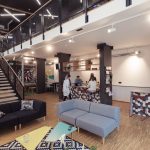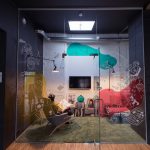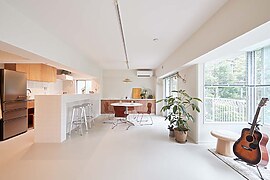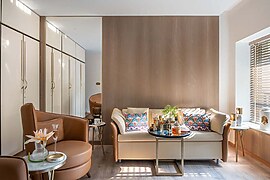Emajõe Studio is named after the nearby Emajõgi River and is located in Tartu’s Supilinn conservation area. Emajõe Studio is designed for web software development office gotoAndPlay and web design office NOPE.
Name: Emajõe Studio
Project: Reconstruction of an Office Building
Client: gotoAndPlay; NOPE
Location: Tartu, Estonia
Completion year: 2018
Architecture: ABMA
Interior Architecture:
Maarja Marga
maarja.marga.ee
Photography: Silver Gutmann
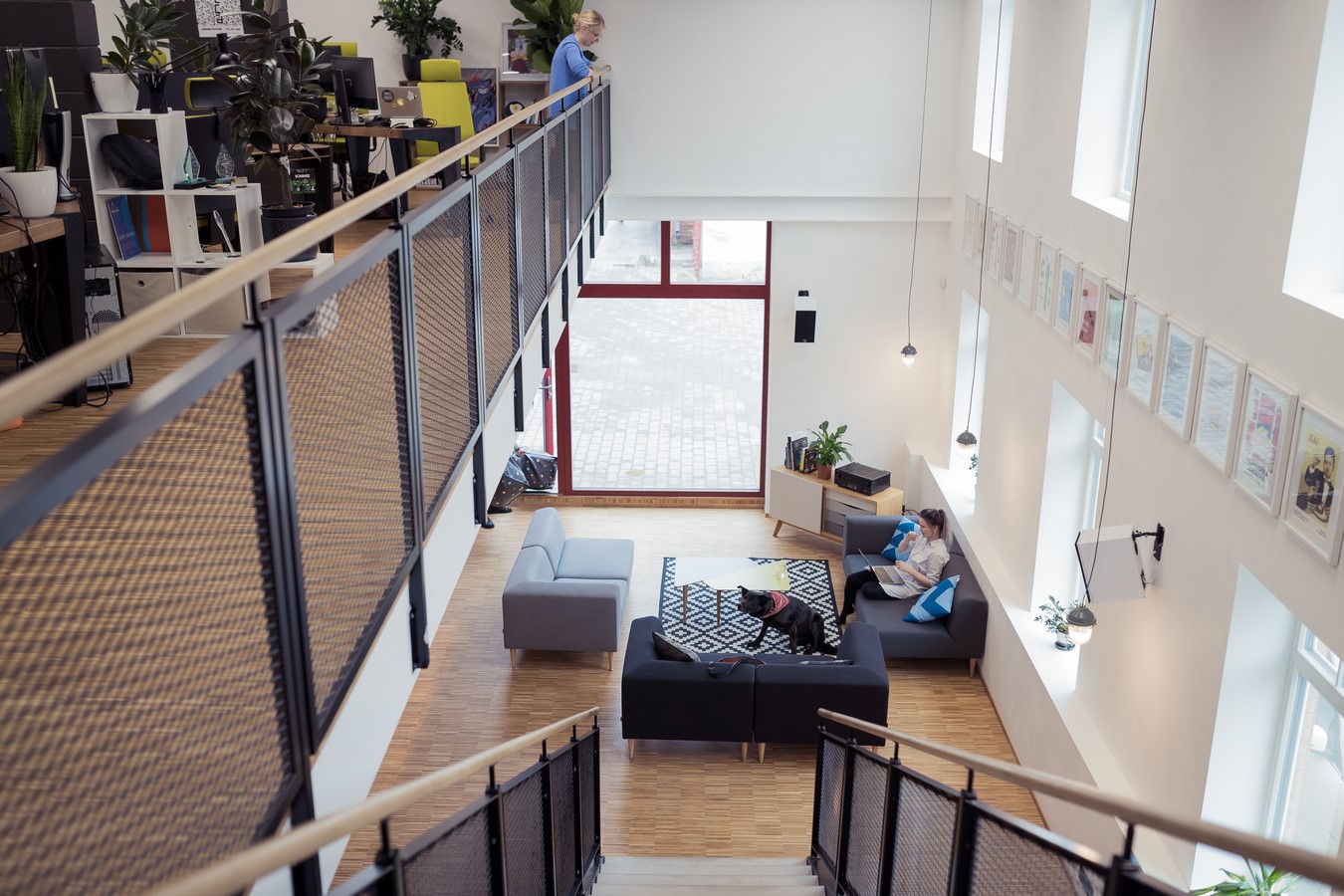
Historically the building was in the service of the city sauna located in the same yard and was a shed for storing sauna whisks. It. The city sauna was first mentioned in archive documents in the second half of the 18th century. Prior to reconstruction to the Emajõe Studio, the former sauna shed was used by a pet store.
The building’s brick exterior walls and historic shutters remain in their original place to which some new windows were added, including a large end-wall window facing the Emajõgi River. In order not to interfere with the logic of the existing rather minimalist interior space, one half of the rectangular Main Plan was left two-story. The other half is a large open room with a generous air space and a balcony.
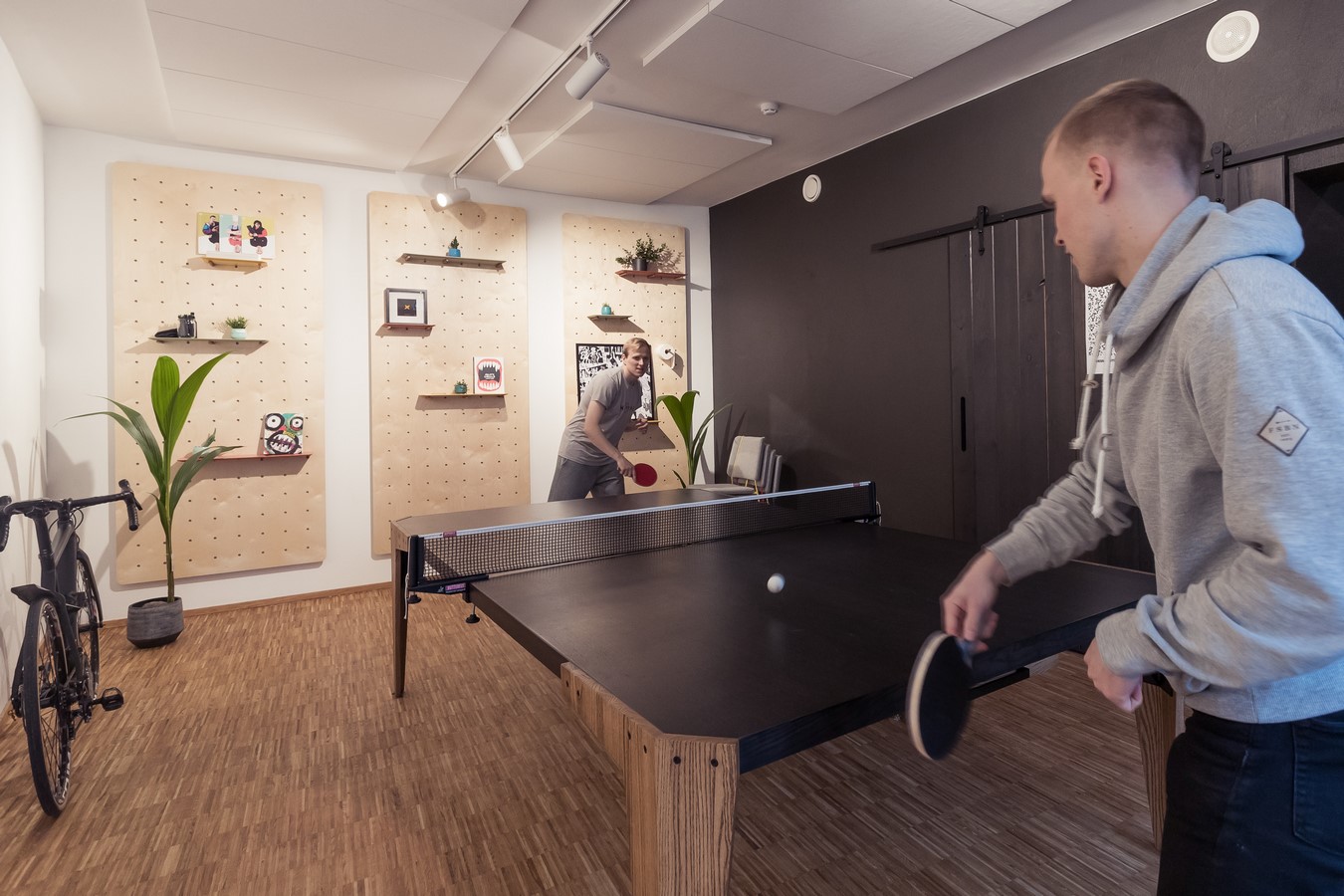
The brief was for a creative work environment where active young designers and developers could wear slippers and move easily between a quiet work zone at one end of the spectrum to a relaxed social environment at the other.
The two-story interior is divided into smaller spaces downstairs and upstairs there is a quieter work zone. The offices are entered through a lobby where there is a tall futuristic wardrobe and a big wooden sliding door to a large Meeting Room. Next you find WCs, which are arranged so that their doors do not open directly into the lobby. In order to emphasize the historical character of the house, a sauna was also arranged in the office. A sauna is a culturally multifunctional room – the best place for holding casual meetings and just for relaxing with the team.
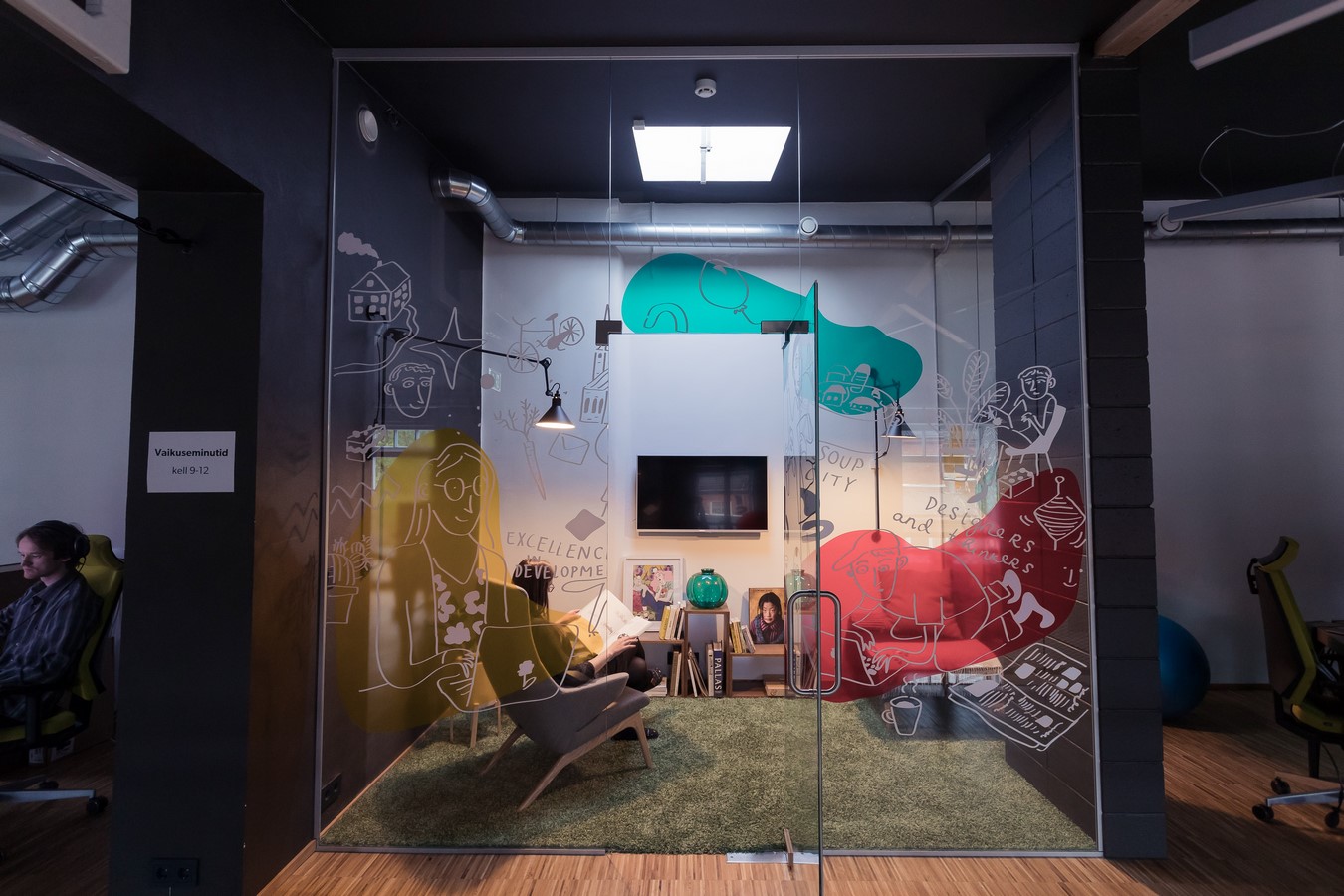
The other part of the building, with open air space, houses a Kitchen, Photo Wall, small Meeting Room and a comfortable recreation area – this immediately became the heart of the office. Both downstairs and upstairs small Meeting rooms’ glass walls have hand painted custom-made drawings from Estonian artist Liisa Kruusmägi. Above the Kitchen hangs the balcony, where there are also workplaces. In the open leisure area walls are decorated with graphics by the studios’ own creatives. Pendant lamps hanging in front are restored glass light fittings from the 60’s.
A clear and strong element of the interior is the straight and compelling steel staircase with concrete steps and indirect Led-lighting leading from the leisure area to the 2nd floor work area. The stairs also serve as a seating area when hosting events. The dynamic triangular composition of desks brings together different specialists who can compare and share their skills. Desks, sofas, kitchen, wardrobe and many more pieces of furniture were custom-made by local craftsmen.

The dominant materials are industrial parquet made from wood scraps and steel stairs and balcony supports made of metal mesh. Interior walls were plastered. WCs’ walls were covered with black and white small mosaic tiles, from which amusing slogans on the back wall were created.








