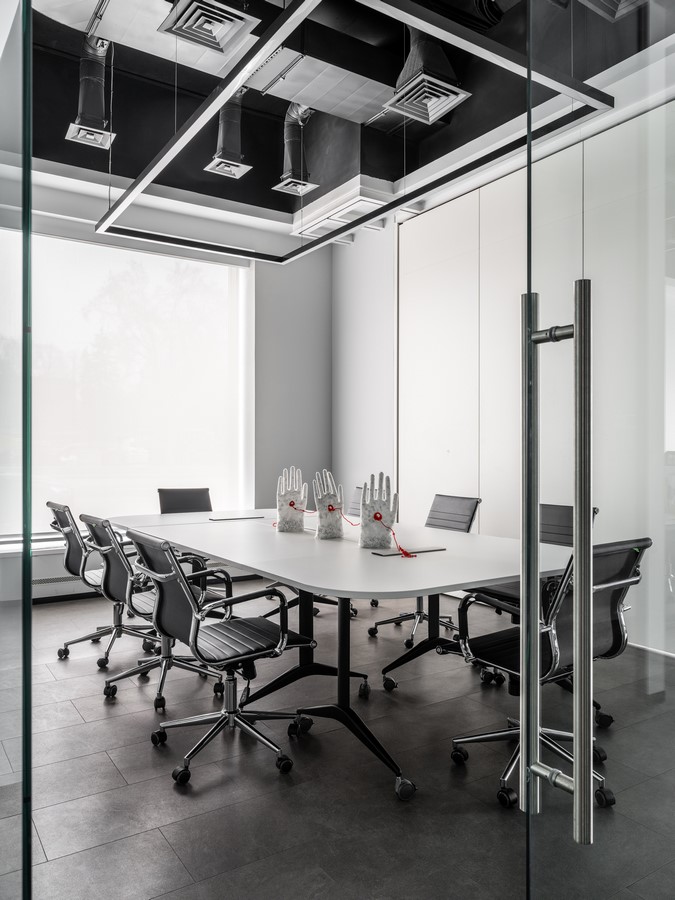The office project for BTL, an international company founded in 1993 and a prominent manufacturer of medical and aesthetic equipment with a global presence in 70 countries, bore the distinct mark of Interior Designer Zhanna Sharafutdinova, founder of the Nside Studio.
Project Name: BTL office
Studio Name: Interior Designer Zhanna Sharafutdinova
Photo credit Evgeny Kulibaba
Style by Elizaveta Ermolova
Design by Zhanna Sharafutdinova, Nside Studio

The collaborative efforts of a dynamic and forward-thinking team played a significant role in shaping the project’s design. The resultant office space was conceived not merely as a functional workspace but as an environment meant to inspire. The layout of the office embraced dynamism and versatility, accompanied by a monochromatic color scheme that fostered a conducive atmosphere for undistracted work.
Covering an area of 350 square meters, the primary objective was to enhance workplace ergonomics, encouraging active communication among employees and management. The redesign also encompassed the transformation of a former retail area into a fully functional office and service department. To address these challenges, the concept of a “transformer office” was devised.
This flexible layout accommodated various functional spaces, including sales departments, a service department for customer warranty inquiries, a service workshop for repairs and maintenance, a sales and marketing department with a dedicated meeting room, a showroom, and a spacious meeting room that doubled as a conference hall for regional gatherings. Moreover, a therapy room was designated for equipment demonstrations, while the former canteen was converted into a meeting room with a movable partition, creating a distinct separation from the kitchen. Furthermore, a waiting area was introduced, complete with seating, a television, a cloakroom, and a cozy corner serving as a library. Responding to the company director’s preference, the administration block was strategically placed in the passageway area, ensuring ongoing involvement and oversight, which, in his view, contributed to maintaining high work standards.

The interior design concept took its cues from the client’s request for a black-and-white color scheme, derived from the company’s logo. The aim was to establish a modern minimalist ambiance with cool lighting, emphasizing precision and evoking a sense of clinical sterility—an apt backdrop for the medical and aesthetic devices designed for clinics and aesthetic medicine centers.
In alignment with the color scheme, decor elements were thoughtfully selected to harmonize with the palette. The office featured a temporary exhibition of paintings titled “Archaeology of Disease” by the artist Kirill Basalaev, inspired by anatomical posters. This concept garnered appreciation from the company’s management, and the office continued to showcase works by contemporary artists through short-term exhibitions. The room’s neutral light grey walls and ample access to natural daylight provided an ideal setting for such exhibitions. Additionally, a sculpture by Natalia Grezina graced the meeting room table, symbolizing unity, connection, and cooperation.
To maintain the minimalist and cohesive design, walls and ceilings were painted in basic shades. GPB constructions were employed to visually segregate the complex pattern of ventilation from the office’s restrained minimalism. For the flooring, vinyl tiles from Fine Floor El Nido were chosen, while glass frameless partitions and flush-mounted doors aided in zoning the space.

A noteworthy feature of the project was the custom-made office transformer tables, designed to adapt seamlessly to various purposes. These tables could be configured into a substantial conference table in the meeting room, catering to the ever-evolving needs of the space, which accommodated negotiations, training sessions, workshops, and conferences. The furniture layout was designed with flexibility in mind, adapting to the dynamic requirements of the space. The overarching principle governing every aspect of the project was the creation of a transformable environment that maximized functionality within a compact space. Even the profile pendant lights, glass frameless partitions, and other pieces of furniture were meticulously customized to complement the design.
One of the most intriguing challenges was efficiently allocating everything required within the relatively limited space while maintaining a logical and convenient arrangement. The meeting/showroom, in particular, stood out as a versatile space capable of adapting to various purposes. Capitalizing on abundant natural daylight and soaring ceilings, the space successfully brought together the realms of medicine and art in an unexpected yet harmonious manner.
Nside Studio, founded by Zhanna Sharafutdinova in 2019, stands as a creative community committed to comprehending the nuanced facets of an individual’s personality, a concept affectionately referred to as “Nside.” This approach extends to understanding the diverse dimensions of space and the intricate facets of each project. The studio’s mission revolves around crafting a unique narrative for each client, where various elements converge to weave a compelling story of design and functionality.






















