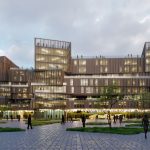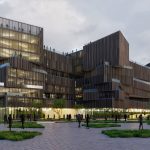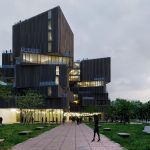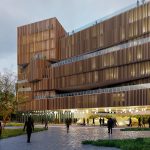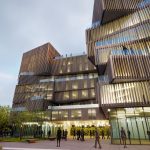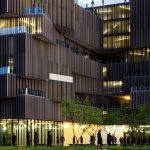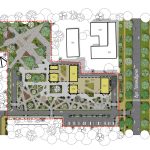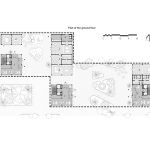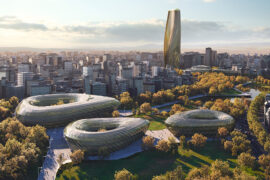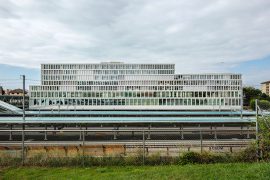The business center is designed in the open space among sparse residential buildings in Lviv. The main idea was to ensure maximum communication between the interior and the external environment.
Studio Name: Architectural bureau A17
Design Team: Prokipchuk Olesia; Kushniriuk Andrii
Area: 21 128,40 m2
Year: 2021
Location: Lviv, Ukraine
Consultants: Prokipchuk Artur
Visualization Credits: Kushniriuk Andrii
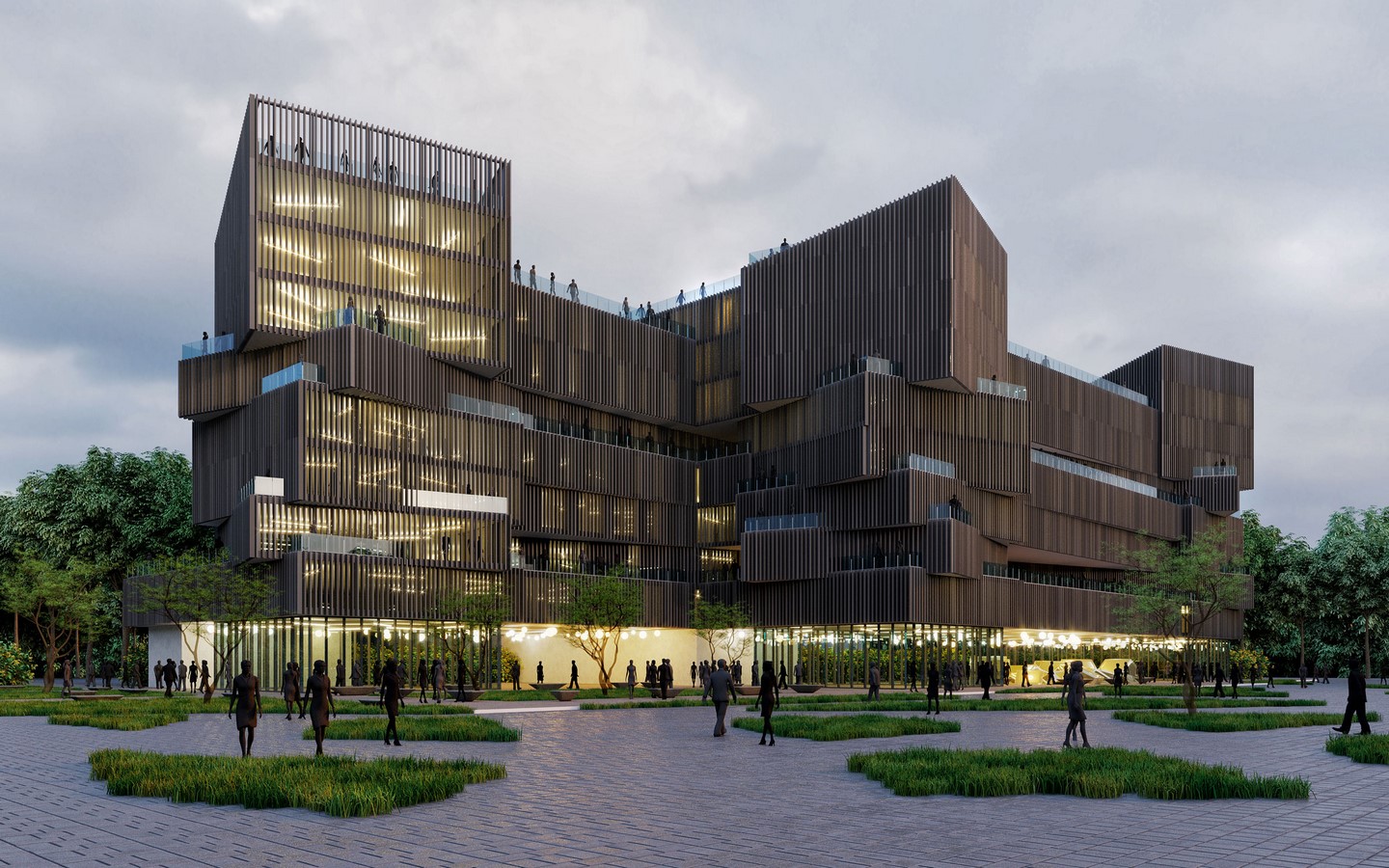
The concept of solving the master plan flows smoothly into the ground floor. Due to the space under the building, which is partially open and allows comfortable entrance to the building, waiting and communication near and under it. Functionally, the business center building is designed to attract professionals of various profiles and professions, to create a comfortable space for work and leisure.
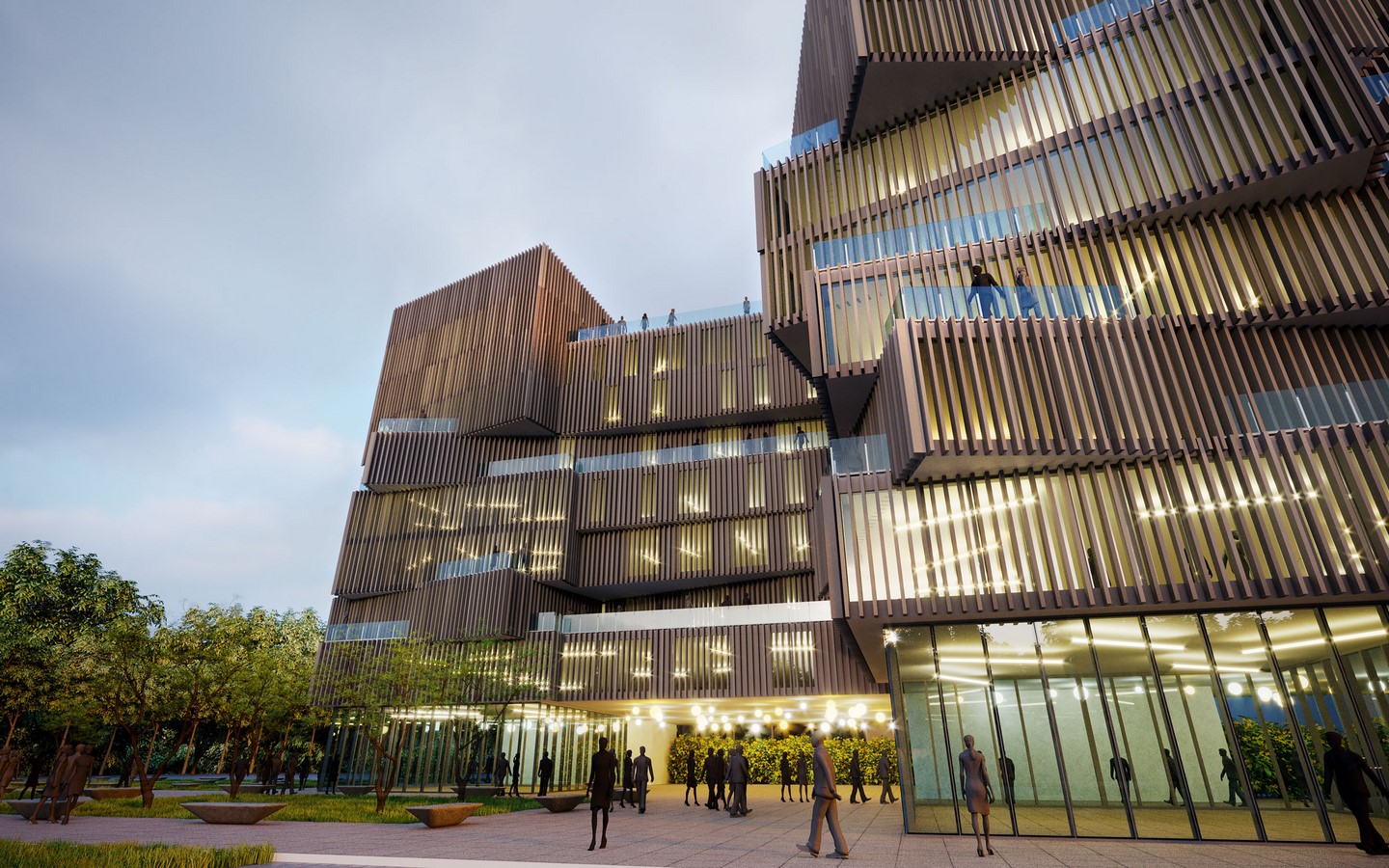
The planning of its main parts provides an opportunity to reformat the premises for various functions according to the needs of the time. The principle of a dynamic facade is applied in the volume solution. The projections of each of the floors and terraces provide a visual connection between people.
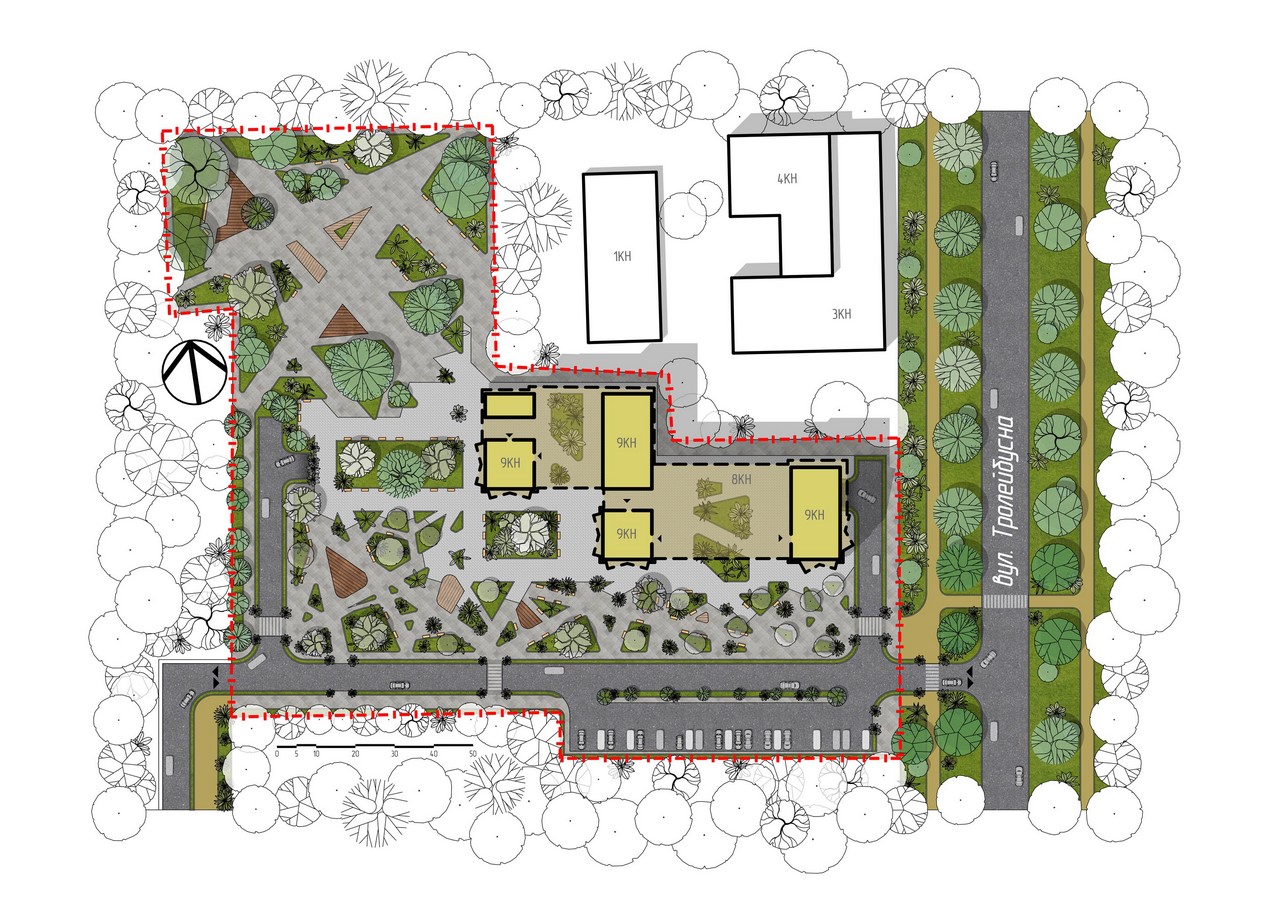
The facade slats finishing of the building allows its visual transformation. Combined with the variety of volumes, we managed to achieve the above-mentioned dynamism. As a result, the building may look different at different times of the day and season, light and shadow on facade gives unexpected and unpredictable effects.



