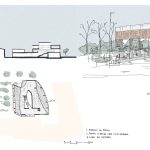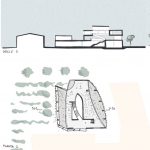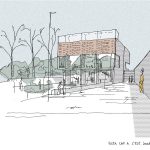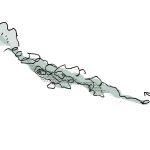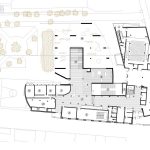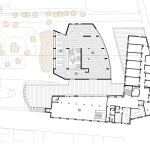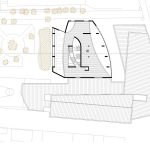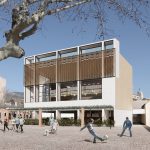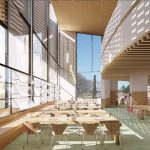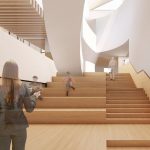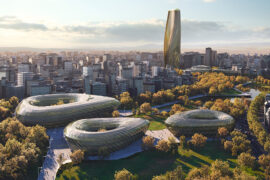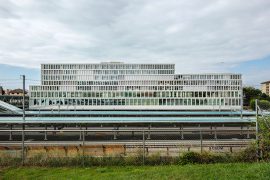Jorn Utzon, in “The Essence of Architecture” (1948) wrote that the way to achieve a diverse and humane architecture is to understand the inspiration that exists behind each human expression, to work based on our hands, eyes, feet, stomach, based on our movements and not due to static norms and statistically created rules. He said that being in contact with time, with the environment, feeling the inspiration in one’s own work, is necessary to translate our needs into an architectural language…
Studio Name: Viar Estudio Arquitectura
Design Team: Iñigo de Viar Fraile, Daniel Migoya Olaortua
Area: 1.750 m2
Year: 2020
Location: Olesa de Montserrat / Spain
Photography Credits: Viar Estudio Arquitectura
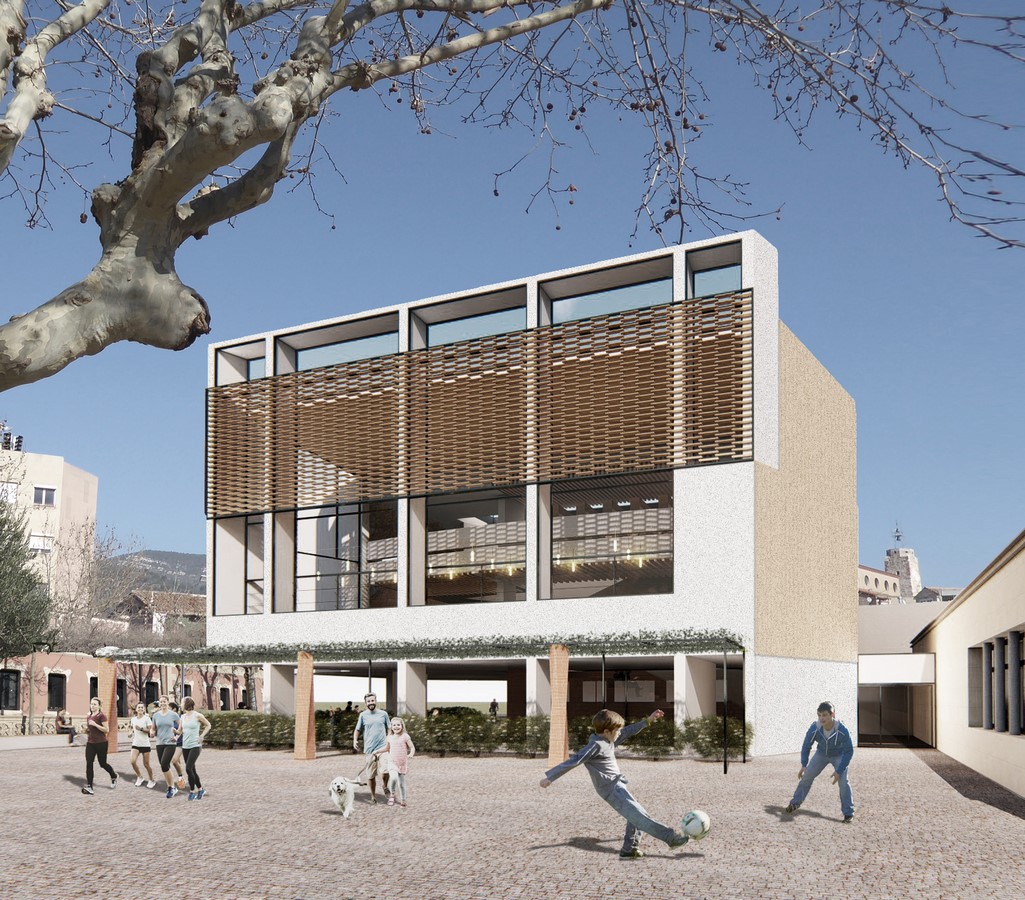
Our project for the expansion of the Olesa Library aims to work like this, it seeks the human expression of the Library. For this, something closer to an organism is created, which works completely with the environment and the existing building. The park penetrates the project and merges with it, through an extension of the park that surrounds the new building. The same happens with the existing building, a spatial and functional continuum is evoked by the staircase/theater that fuses the two pieces. The staircase becomes the spatial, functional and choreographic axis of the new building. Everything wraps around her. A soft northern light bathes the entire space from above. The reading and work areas embrace the central space of the staircase and, leaning on the perimeter, face different orientations. Surrounding the central opening are service areas, offices, shelves, etc.
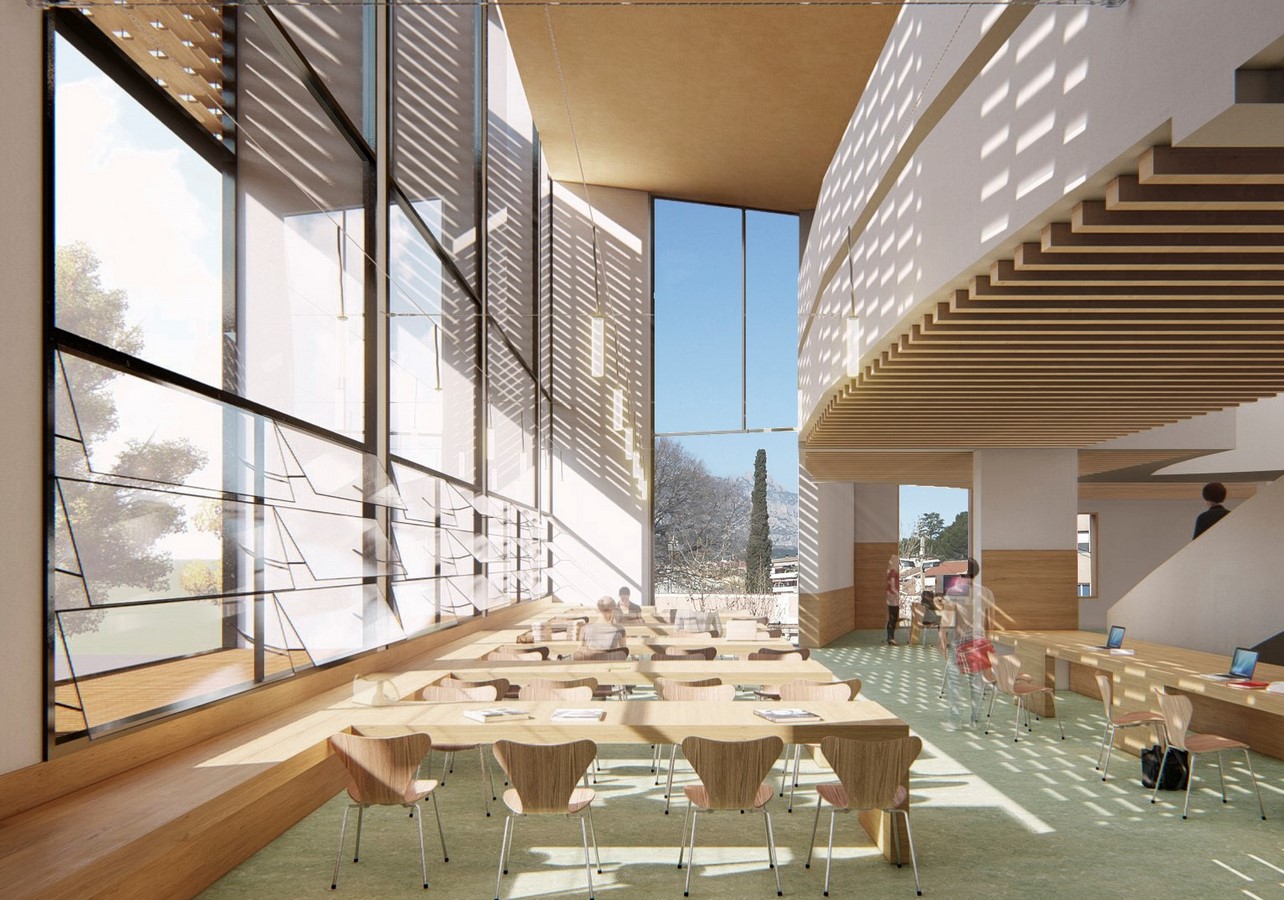
On the ground floor, the building opens up and expands the park, producing an open space for shade, water and friendly reading. The new building is then developed into a main floor and an elevated space. The volume leans out and looks at the different situations and responds differently to the demands of the place. The main area, over the park, to the west, with the trees and the distant landscape as a background. To the south and east, the complex closes slightly on the first floor, avoiding the proximity of the current building. To the north, the building opens to light reading and looks into the distance, towards the nearby Montserrat massif. The raised floor is separated from the enclosures, withdrawn from the closure and receives a soft light, filtered by the exterior latticework or the north light. Two environmental qualities are created; close and direct light below, dim and subdued light, controlled penumbra above.
The existing building is remodeled, defining a central mixed space, which collects and links with the entrance of the House of Culture. This space is the connecting element with the new building and the staircase/theater that connects with the reading areas, it is part hall, part information, part informal newspaper reading area. The rest of the program is inserted with what already exists, basically the children’s area in the southeast, ground and first floors, and the internal work area towards the Town Hall.
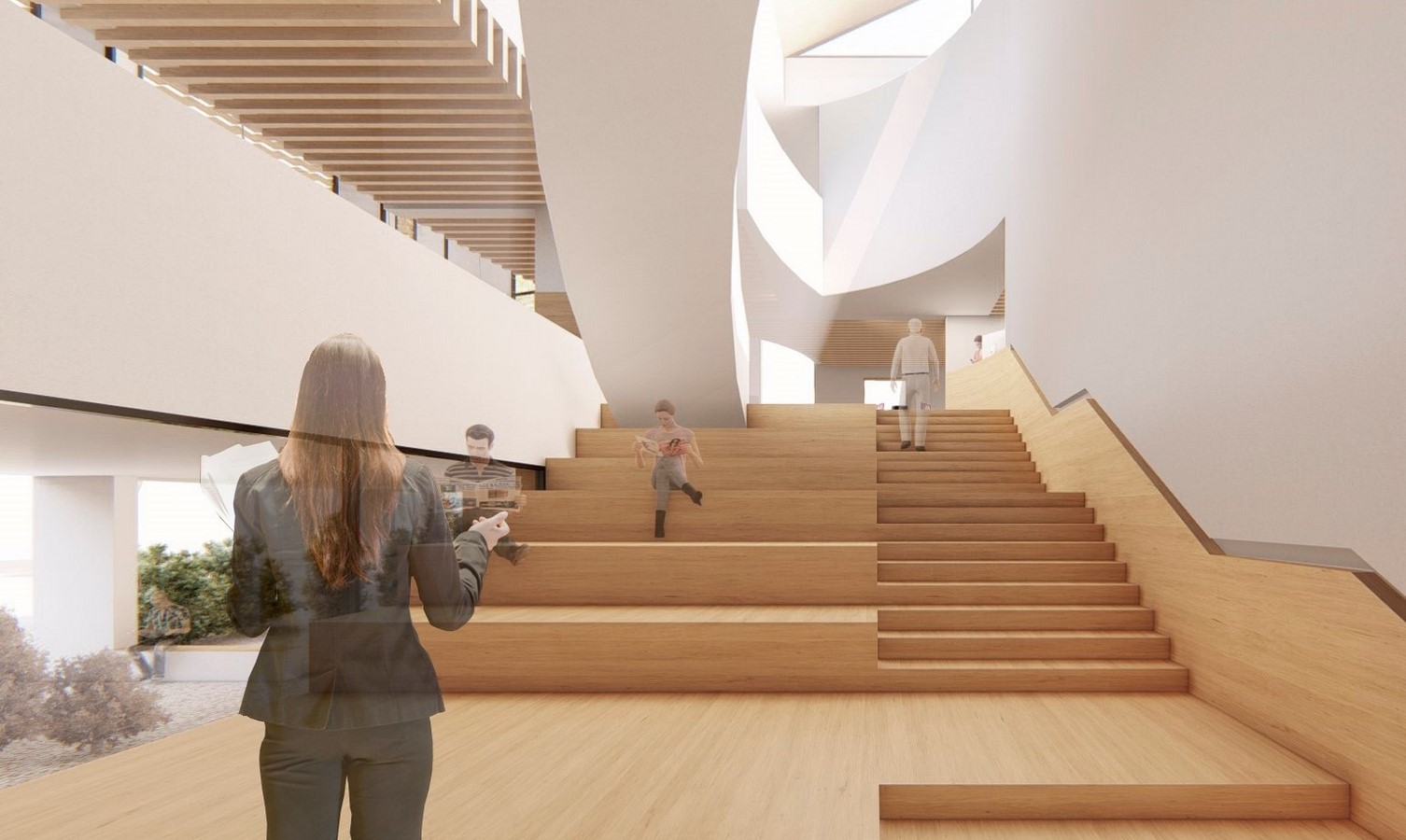
The new construction is inserted as an autonomous piece, in continuity with the existing one, which looks at the landscape and, to a certain extent, seeks to be a counterpoint to the volume of the town hall. The area will be provided with a new public space that connects the current town hall with the new cultural complex through a landscaped area.
Three ideas are fundamental: continuity of the park/public space, connection of the two buildings by means of a staircase/theater and a generating void in which the reading areas with different environments and options are entwined and, lastly, looking from reading, look at different landscapes.
Continuity of the Park as a new space for the city, reading area and stay. Sheltered in winter, shaded in summer. An intern space is intended, intensely green with diverse furniture and fountains, which includes the existing pergola.
Connect and watch; the new building is generated around a void of light on which the various reading spaces are coiled. That void is a space that starts in the existing building and ends in the skylight. Inside the various stairs. Reading is sought multiple, that is, offering very different areas to read or study, a book or with a computer. Under the light from the south-west, in the shade filtered by the latticework, in the dim light of the north, on tables, scattered, in large or more limited spaces, under a nearby ceiling or under a double height. Seeing the nearby park or the distant Montserrat massif –always present- on the covered and shaded space outside in the newspaper area, looking north, etc.

The construction is basically proposed dry, from the structure, with two materials. Reinforced concrete in situ and prefabricated, white, in pillars and slabs, with wooden beams/solids (laminated) on the roof and intermediate floors. For this reason, the elements of the primary structure will be made of prefabricated white concrete as far as possible, to which the secondary structure of laminated wood will be attached. The closures will be made with structural aluminum/steel joinery combined with folding wooden elements and triple insulating glass. The latticework is fixed to a structural ceramic or wood frame. The south-west façade is built with the thermal chimney, using a concrete structure, large glass panes and a latticework. The rest of the facades are covered with wooden slats. The northwest façade, towards Montserrat, more blind, finished in wood, with strategic openings towards the landscape. The north façade, also made of wood, open towards the north light.
Regarding passive sustainability strategies, an exhaustive study has been carried out on the optimal orientation for the expansion, placing a double thermal skin to the south, south-east that acts as a filter and upward heat flue for hot summer days and as a solar collector when temperatures drop. This solar thermal chimney will take advantage of the differences in thermal gradients in both directions (summer/winter) to heat or cool and will have a black collector element at the top. In addition, this system favors cross ventilation throughout the building, so that air conditioning costs are drastically reduced. However, the need for air conditioning will be studied, seeking highly efficient solutions: hot/cold underfloor heating, aerothermal, geothermal and solar panels if possible. Heat recovery will be carried out, with mechanical and natural ventilation, free cooling technology will also be used, taking advantage of night temperatures and the absence of users, to ventilate and cool at night, as well as taking advantage of the difference in thermal gradient of the north and south façades to create natural ventilation.
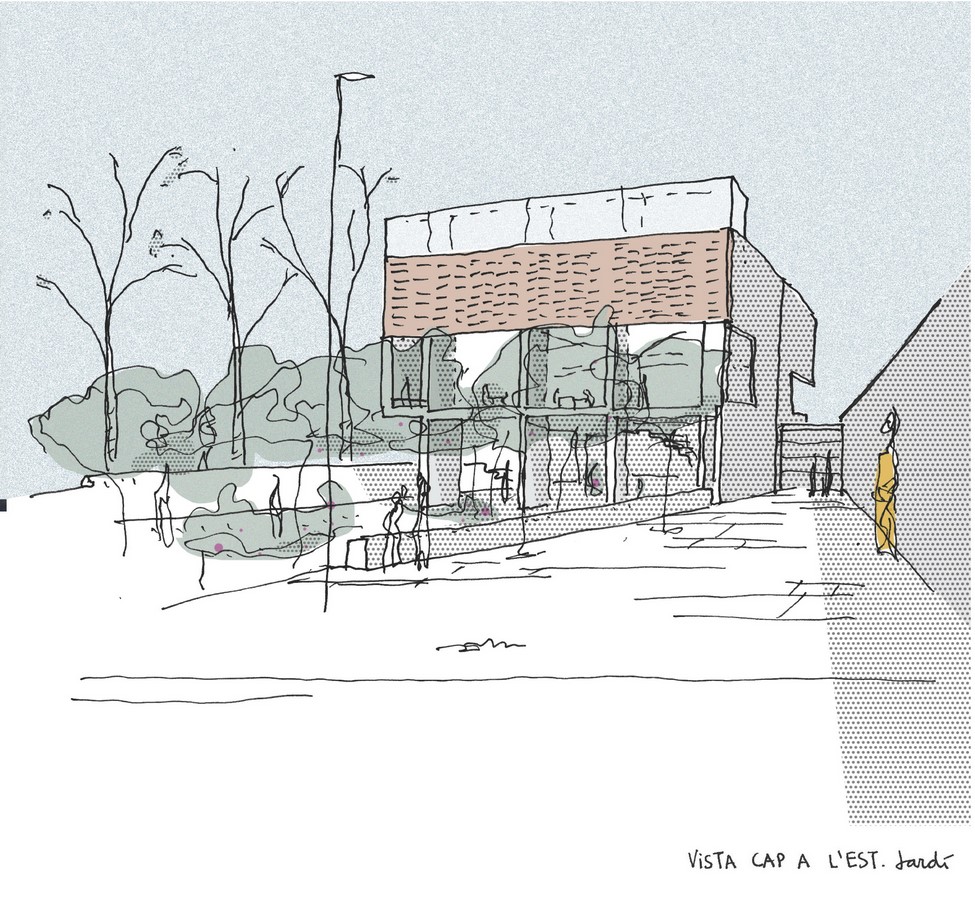
On the other hand, all materials will be as close as possible and recyclable, avoiding extra energy consumption in transport, recycling, etc. As a general strategy of the work, the use of plastics in all its forms will be avoided to the maximum, always ensuring its recycling. Wood, with an assured replanting seal, will be used as the base material, both in structure and furniture, closures, finishes, etc. Construction work will also be especially careful with the environment. The building will be specially insulated in its blind walls and with triple glazing with argon, etc. Given the use of the building (computers, Wi-Fi, etc.) will require a high electrical consumption, it will be necessary to provide the most efficient installations possible and compensate and adjust natural light. A calculation of the heat emissions of the computers will also be made to adjust the demand to the maximum. Likewise, sewage will be treated and rainwater will be collected and recycled as much as possible.
Viar Estudio Arquitectura
Viar Estudio Arquitectura has been active since the late 80s.
The interests and activities of the studio are diverse, ranging from housing, equipment or any other issue related to Architecture. The studio focuses its attention on the development of competitions and the execution and design of projects.
The main members of the studio at present are Iñigo de Viar, principal architect (Bilbao 1960 PhD architect and professor of architectural design since 1989) and Daniel Migoya, architect (Bilbao, 1984).
In addition to awards, publications and projects carried out, competition, the most outstanding are:
First prize and work in the ideas competition for the Planetarium in Pamplona, 1990.
First prize and work for Europan IV, Restoration of the Gasometer Area in Florence, 1996.
First prize for the Restoration and new work on the Renaissance building of the Casas Consistoriales de Baeza, 2001.
Recent awards: Selected among the ten finalists for the competition for the new Guggenheim Museum in Helsinki / Honorable mention in the competition for the Sandnes Town Hall in Norway / Honorable mention in the competition for the Tungevägen Maritime Museum in Norway, 2015








