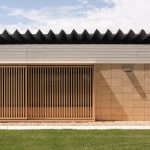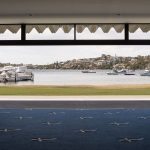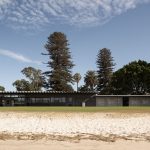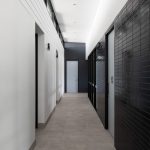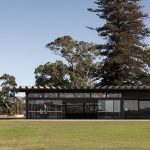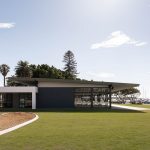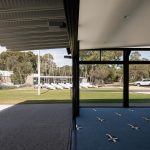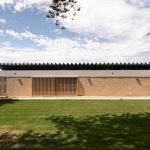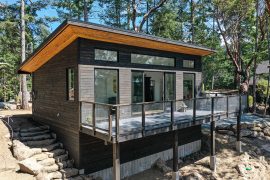Winner of the Colorbond Award for Steel Architecture 2022
Commendation for Public Architecture, AIA Awards WA Chapter
To design new architecture for the Royal Freshwater Bay Yacht Club is a rare privilege and responsibility. The club has a history stretching back 126 years, is located in one of the most beautiful spots on the Swan River and contains buildings that span the history of the club.
Project Name -RFBYC – Dinghy & Training Club
Studio Name -MJA Studio
Completion date– 2022
Building Level – 1
Location– Peppermint Grove, Western Australia, Australia
Photography– Dion Robeson
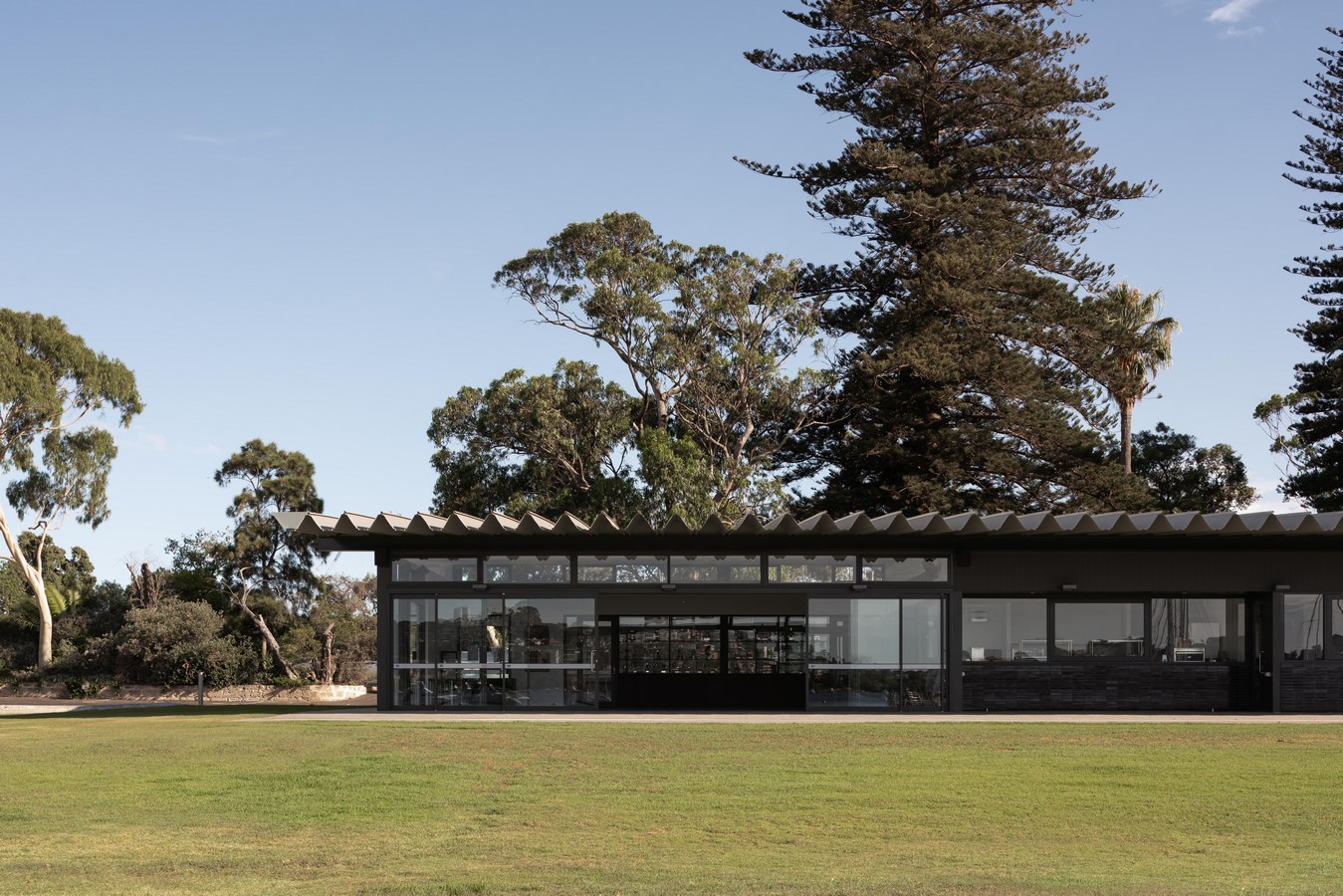
The old post war junior club, dinghy shed and ablutions block had reached the end of their life. They provided inadequate storage and amenity and the low ground that they were positioned on was prone to yearly flooding. Our brief was to demolish these three buildings and consolidate and improve their function through the creation of a new facility.
The building was conceived as three separate elements that slide under and through one another.
The first is a low-slung parapeted form facing North and relating directly to the vehicular and pedestrian entry sequence to the heritage clubhouse, it is deliberately deferential in materiality and scale to the extant clubhouse. This weatherboard and limestone clad form houses training rooms, a fitness centre, changerooms and stores. External operable screens to the North help control light and privacy to the changerooms behind.
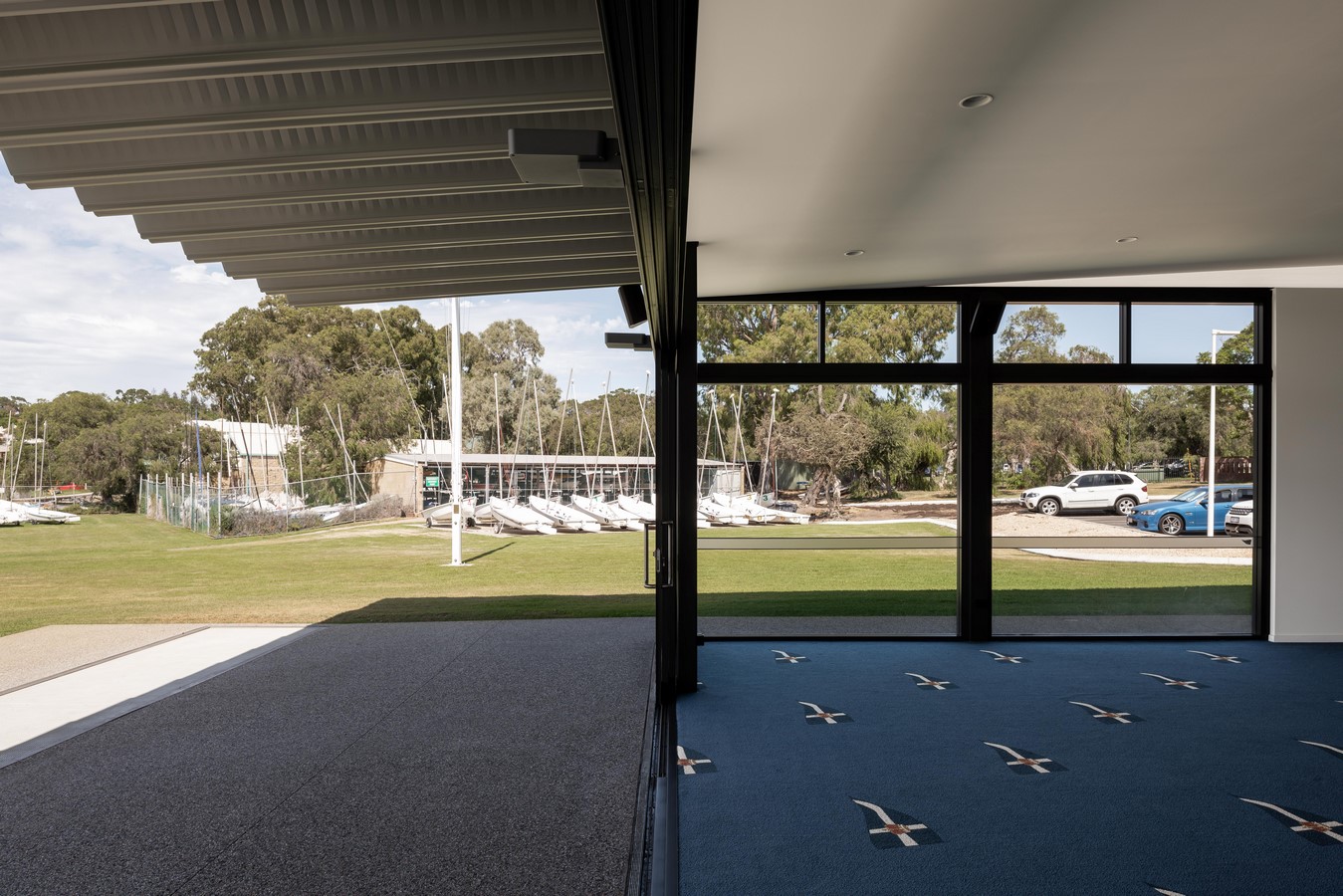
The second taller form is characterised by its free-spanning Aramax roof, significant cantilevers and shadowy materiality which reduces its visual impact from the Swan River. This facility being a high-performance training centre for junior sailors we chose a high-performance roofing material to be the hero of the project’s built form. Tipping its hat up to North to allow clerestory glazing to the centre of plan and tipping its hat down to the prevailing breeze, these first principles of site response have been successful in providing the clubroom with natural light and ventilation whilst opening itself up to a substantial covered verandah and the river foreshore beyond. Serving both the clubroom and the verandah is a small commercial kitchen whose gas strut awnings allow serving to functions inside and out.
The third form is a free venting boatshed with direct loading to the riverside via perforated sliding doors. The gauge of these perforation is varied to emblazon the club’s logo and minimize the potential for wind generated whistling. The insulated panel skillion roof slides in and under the Aramax roof of the primary form.
Across the project careful attention to detail sees a series of elevational datums unite forms inside and out.
The new building is located 25m from the Swan River and to address the problem of seasonal flooding a meter of fill was brought in to raise it above the flood levels. Drainage swales on the western side of the building were introduced to deal with the large amount of fast flowing run-off during heavy rain.
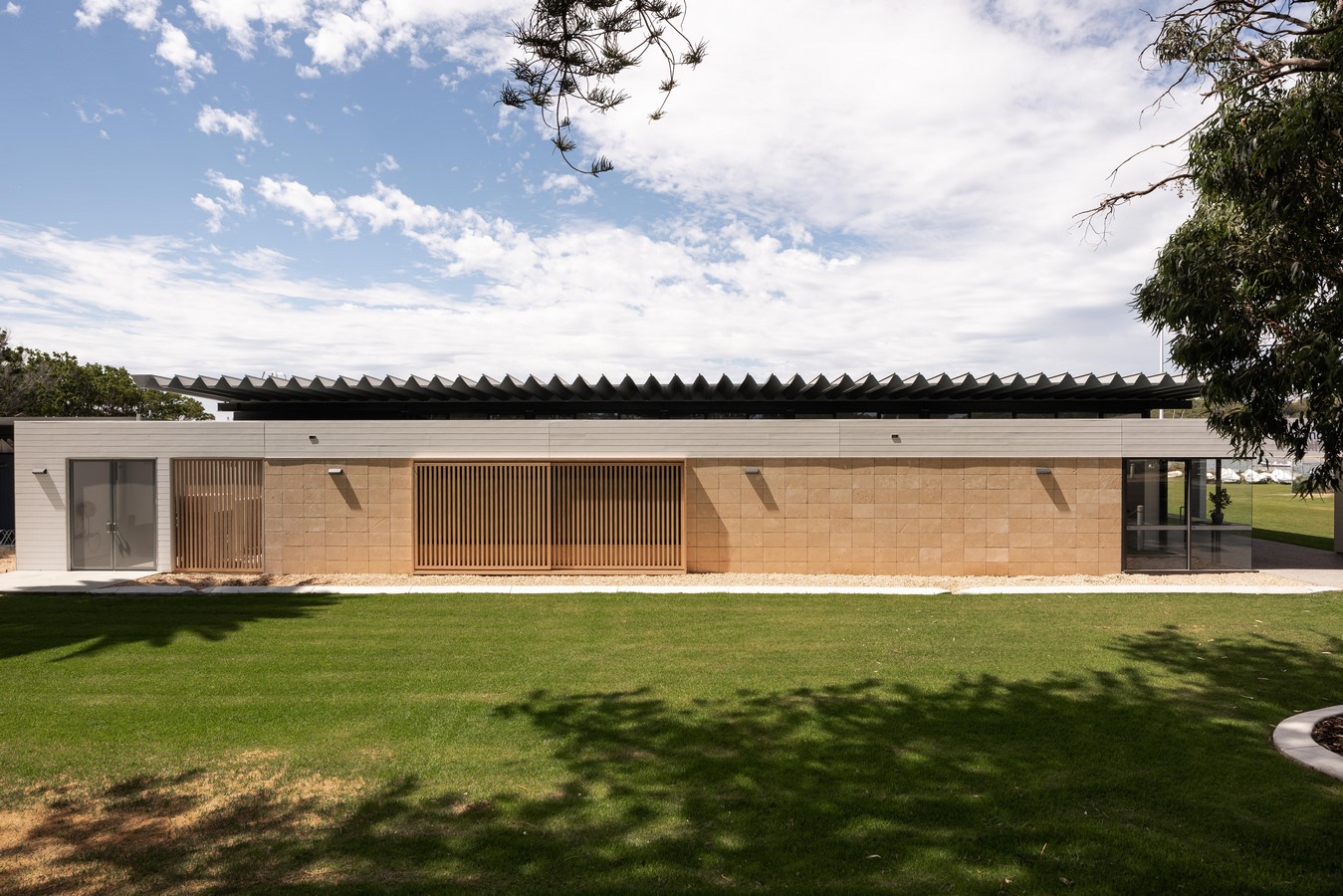
The building has now been fully embraced by the club and it’s encouraging to see young sailors relish their own opportunities in this new facility.








