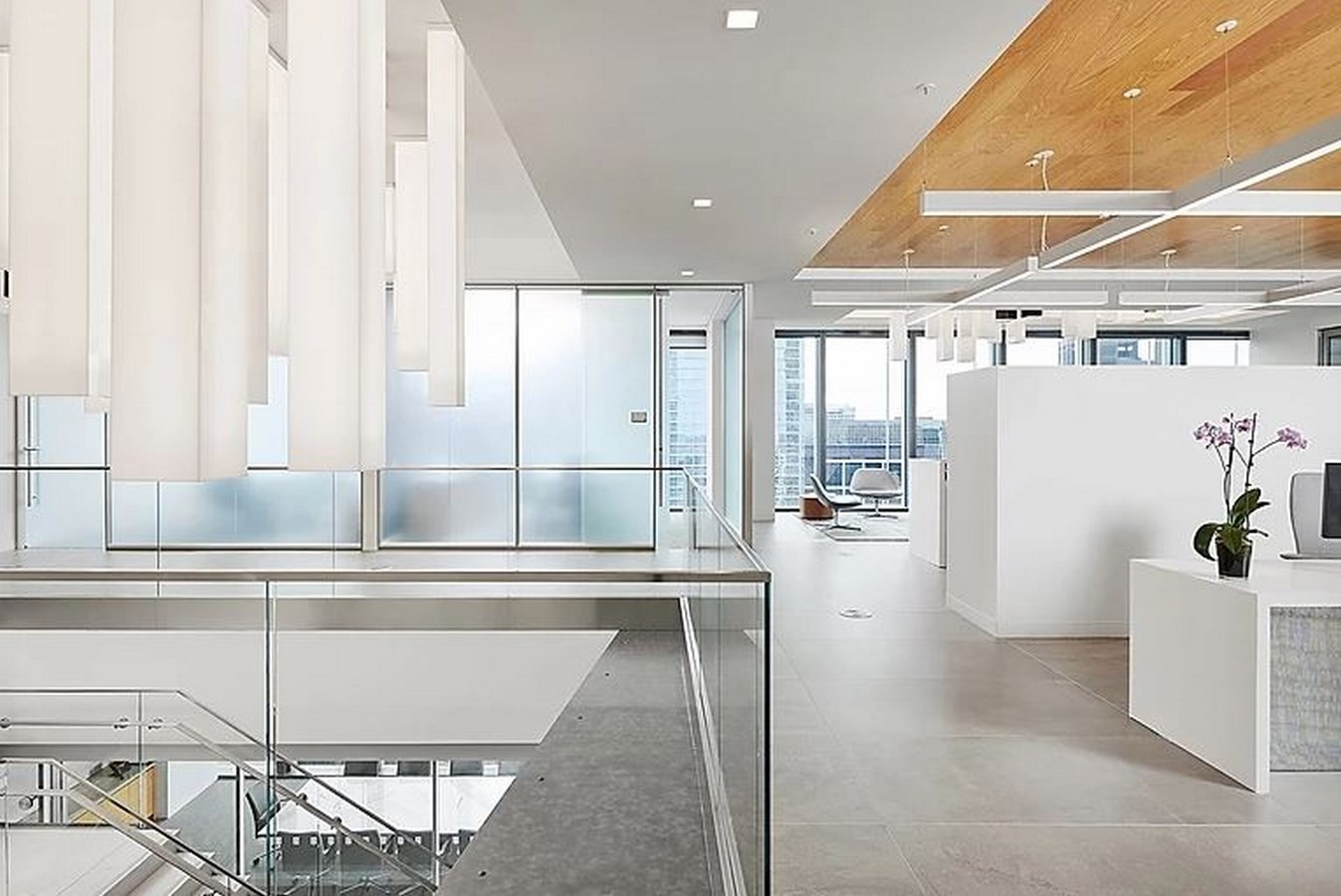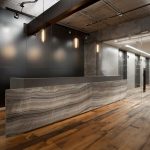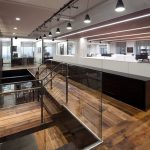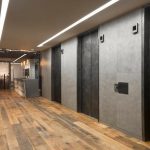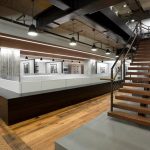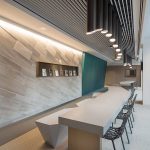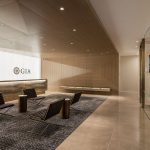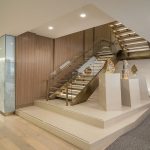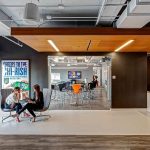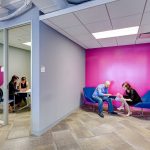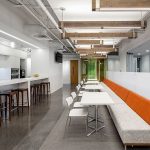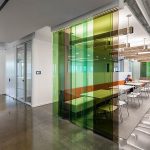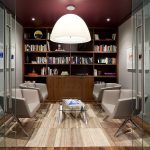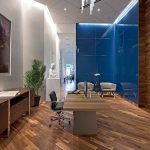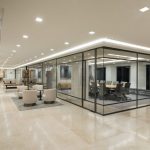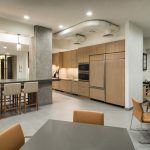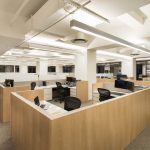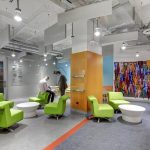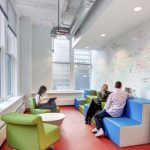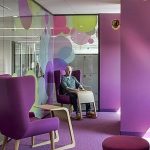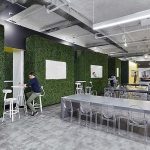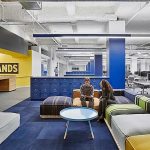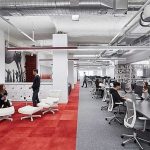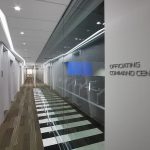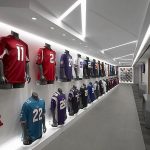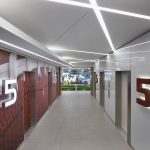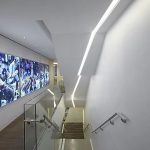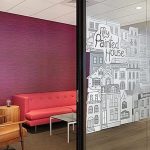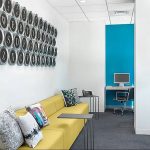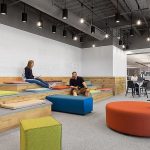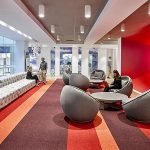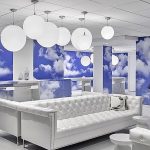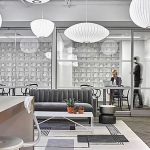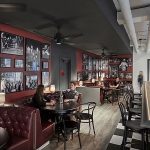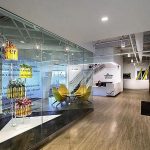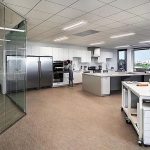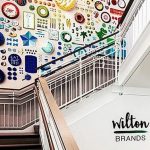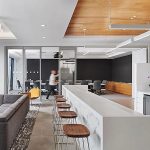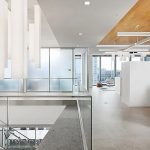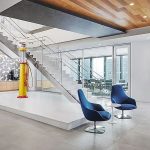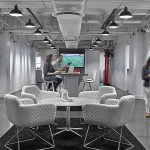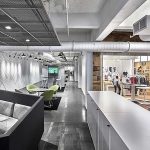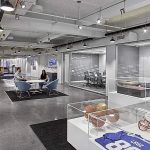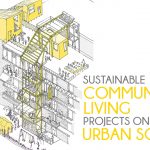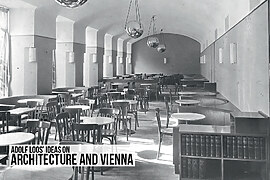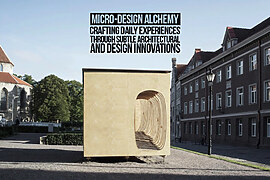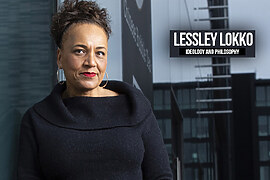Ted Moudis Associates designs workspaces with intent to add value to the organization by providing a flexible working environment crafted for longevity, productivity, enjoyment, and sustainability. It is the multi-disciplinary firm of architects, interior designers, workplace strategists, change managers, furniture coordinators to improve the performance of a company. The four key elements of design consideration are People, their well-being, workspace, and technology. Founded by Ted Moudis, they have offices in New York and Chicago with an alliance in London.
Here are 15 Iconic Projects by Ted Moudis Associates:
1. Foot Locker, New York | Ted Moudis Associates
The hottest store for shoes and apparel demanded the hottest interiors for theiroffice space in New York. The interiors consisted of patterns taken from theirproducts to create funky spaces.



2. Initiative, Chicago
The brief was to design an open workspace that makes one feel relaxed and welcoming. To achieve this, warm wood is juxtaposed with contemporary metal finishes along with the colors pink, green, and blue.



3. Vinci Partners, New York
The office was designed to inspire the people working there. The dark wood flooring is complemented with bold colors. The windows lining the workplace bring an ample amount of sunlight.



4. Riverstone, New York
A glass entrance pierced through with a stone slab-counter reception desk welcomes you as you enter the office of Riverstone, an investment firm focusing on power and renewable energy. A rustic interior with re-purposed barn wood flooring, leather cladded walls, slate tiles along with industrial characters of exposed blackened steel and exposed concrete columns. The theme for this office is based on the photography of Edward Burtynsky.




5. The Gemological Institute Of America, New York | Ted Moudis Associates
Sophistication, Stability, and Radical are the keywords representing the World’s foremost authority on Diamonds, The Gemological Institute of America. These were translated into their new campus housing their laboratory, research, and educational facilities. Angular and faceted forms are introduced along with a natural color palette to create a serene atmosphere within.



6. Skanska Usa Building, New Jersey
The office reflects the idea of openness, collaboration, and diversity. The layout provides space for multi-functional meeting spaces, custom-tailored workspaces, and shared collaborative spaces.

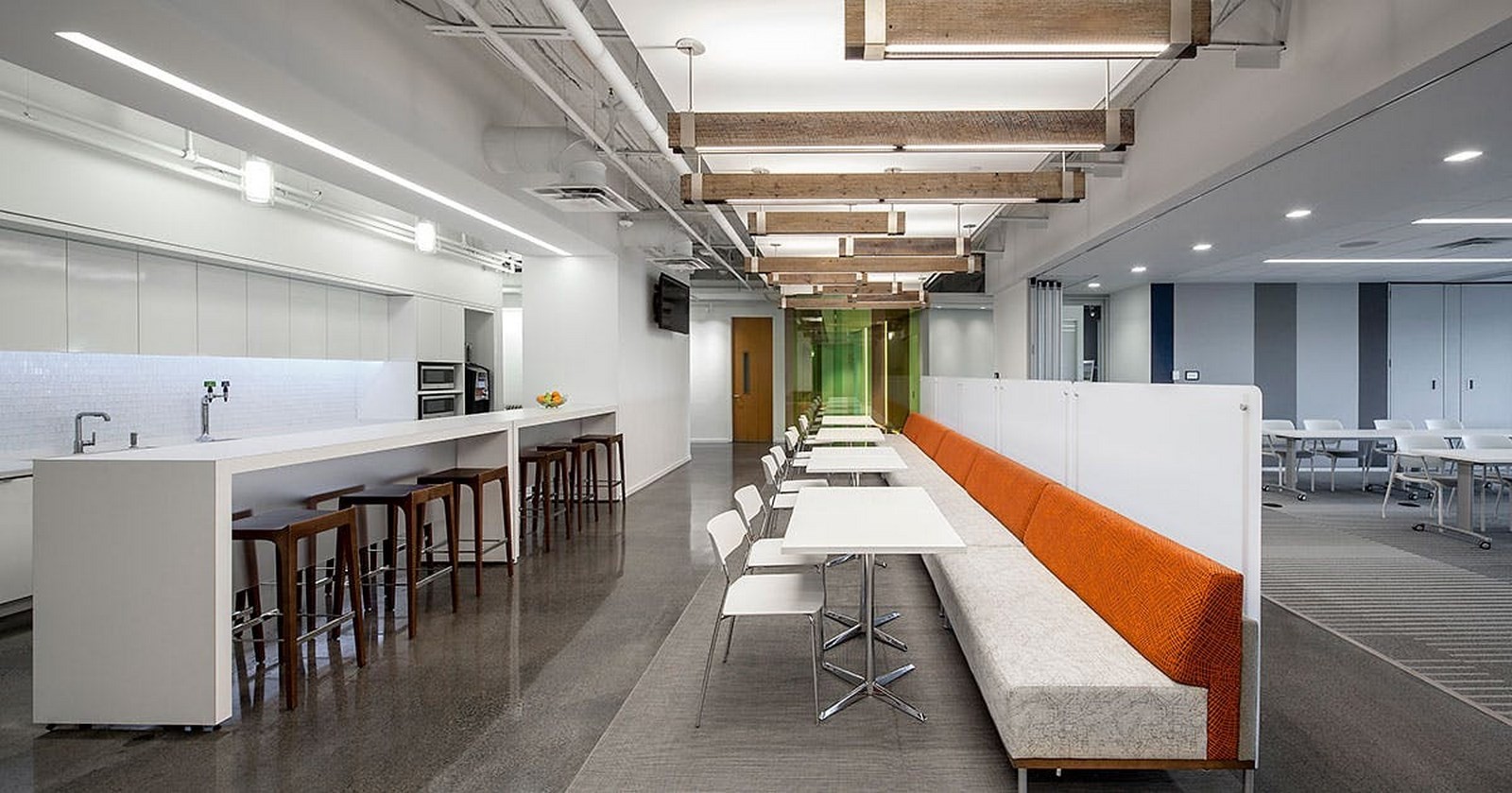

7. Continental Grain, New York
The client requested a modern style open plan work space. The timelessness and sophistication were brought in using wood veneer panel and engineered stone. The floor to ceiling higheted windows along with high ceilings creates a loft-like atmosphere welcoming the visitors.



8. Chicago Scholars, Chicago
The office required flexibility and the ability to evolve over time. The multi-functional room can be divided into three smaller rooms accommodating up to 200 people.



9. Astrazeneca, New York
The pharmaceutical brand as part of the expansion required flexible working spaces. Ted Moudis associates have designed an open office layout with cubicles of varying scales and layouts.



10. Mediabrands, New York | Ted Moudis Associates
The large office space is divided into multiple spaces of different qualities to imply the various clienteles, the company holds. Each space is designed based on a particular brand.




11. National Football League, New York | Ted Moudis Associates
The office of the National Football league is designed with the concept of motion. The concept is converted into the built using light strips which vary in shapes and sizes to indicate the various movements involved in the game.




12. Momentum, St. Louis
Momentum helps a brand create a unique user experience. The office space reflects the work the company does, creating a new user experience across the office.



13. Um, New York
The office of this creative media agency boasts of an eclectic collection of spaces. Each space was conceived keeping in mind one of the clients, the company proudly represents.




14. Wilton Brands, Naperville
Wilton brands develop creative and innovative products and sweet treats. The office space required to be inspiring and calm to help the makers work in peace.
firstcanadianpharm.com/wp-content/languages/new/neurontin.html



15. Royal Bank Of Canada, Houston | Ted Moudis Associates
The Royal Bank of Canada was designed to showcase cutting edge technology, transparency in banking, and order.

