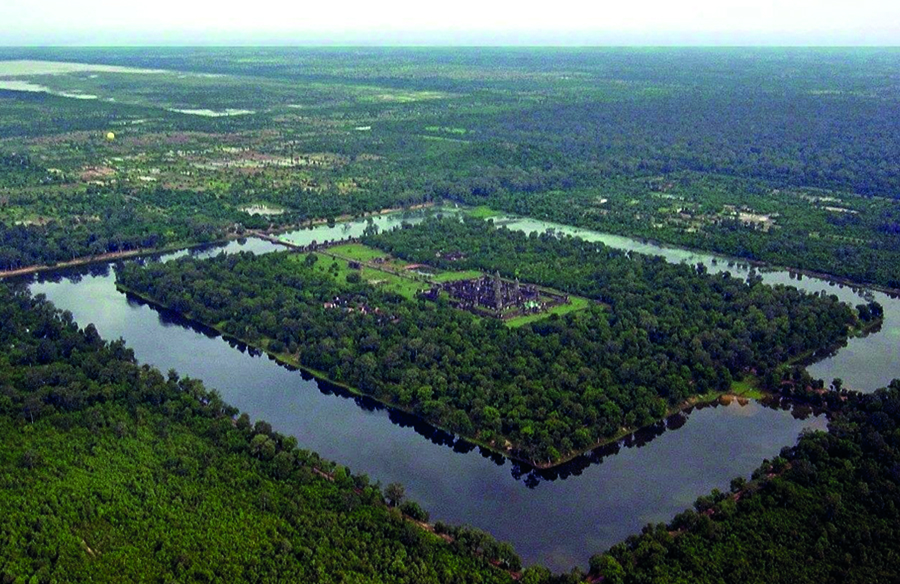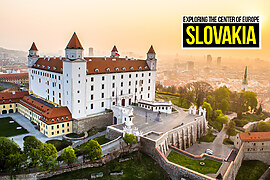Angkor Wat translates to city-temple. An enchanting place of bequest, myth, and legend. It is an abandoned grand temple complex spread over an area of 402 acres. Standing in abundance and majesty; it is undeniably the heart of Cambodia. It is the world’s largest religious monument that took 32 years to build.
Angkor Wat is a powerful possession of the Khmer empire, a quincunx of towers facing the west setting the stage for a dramatic sunrise behind its tradition-rich spires. Let us hop onto a tuk-tuk and explore this beautiful heritage site to experience its magic and magnitude.
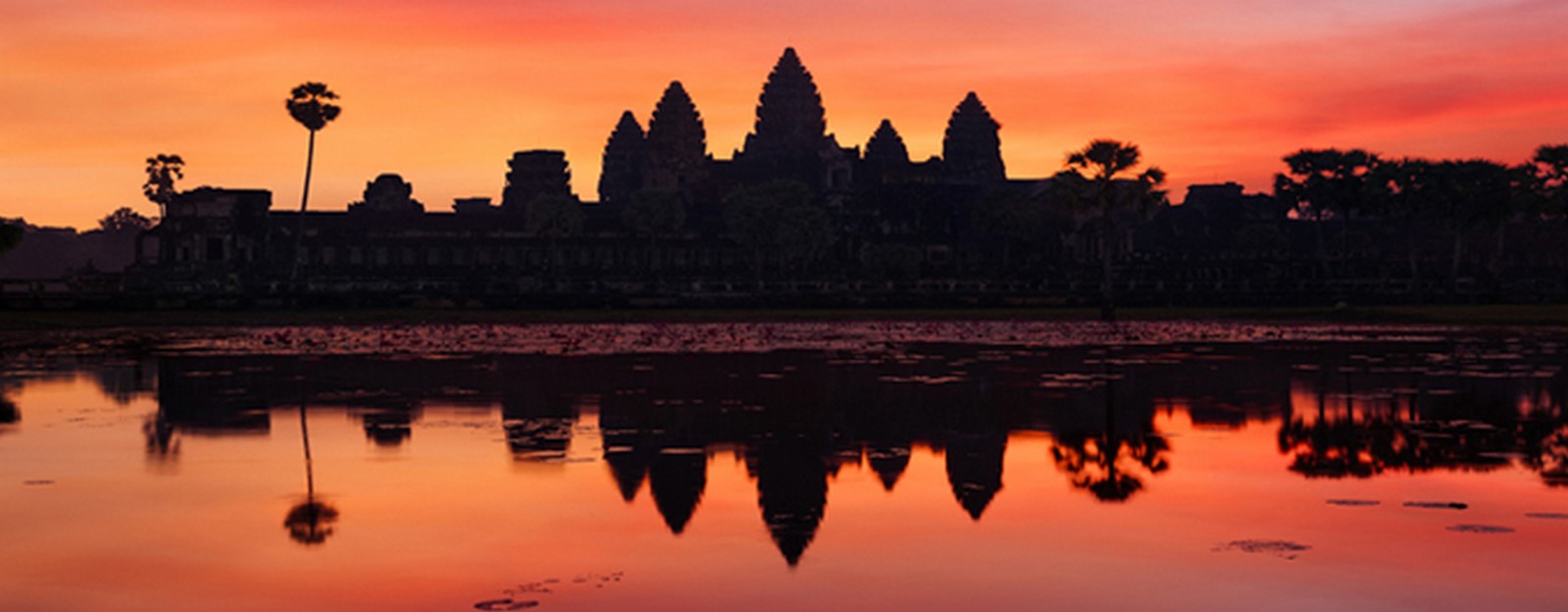
A Khmer Chronicle that began 900 years ago | Angkor Wat
The story of Angkor Wat began in the first half of the 12th century in present-day Siem Reap. The design and construction were initiated by Suryavarman II (ruled 1113 – c. 1150) with the function of being the king’s state temple and capital city. Differing from the Shaiva tradition of his ancestors, Suryavarman II declared that Angkor Wat would be dedicated to Vishnu.
The temple witnessed many years of dedication to the Hindu deities. However, in 1177, Angkor was attacked by the Chams, the defined enemies of the Khmer.
Post the war and cries, the empire was restored by a new king; Jayavarman VII, who established Angkor Thom and the Bayon, a new capital and state temple respectively dedicated to Buddhism. This political and religious move stirred significant change and Angkor Wat transitioned towards being a Buddhist monument.
There were multiple factors for the decline of the empire. In the 13th century, Angkor Wat was ransacked by the Ayutthaya who left the city in partial ruins. Over the years, the jungle has reclaimed the stone temple. The tree digs its roots into any openings it can find and grasps onto the stone creating a silent but deadly slow-motion wrestling match, any given time, the tree always wins and destroys its host. It’s brutal yet beautiful.
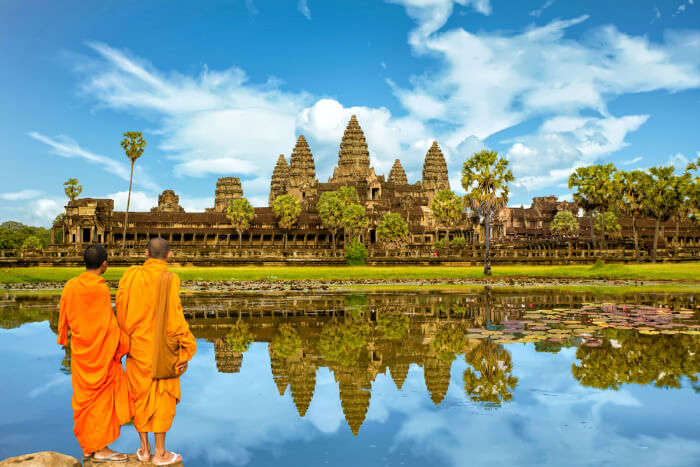
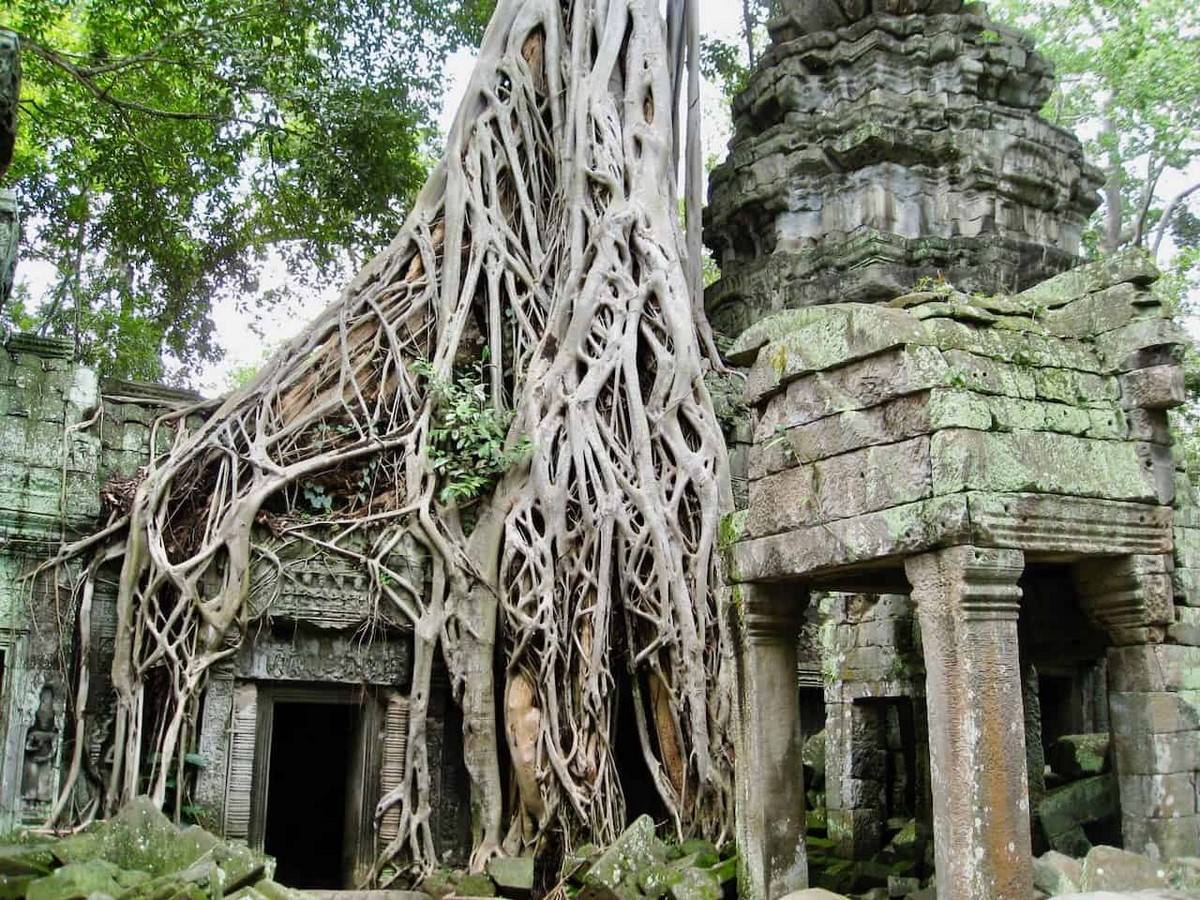
Understanding its Architectural Layers
Plan and the Site context
Angkor Wat is located in Siem Reap, which experiences an extreme climate. Flooding in the monsoons and dry drought in the summers is the usual weather pattern. The design is well planned and meticulously engineered for an efficient monumental existence.
Angkor Wat is a blend of two elemental plans of Khmer temple architecture: the temple-mountain and the concentric galleried temple. It is an architectural representation of Mount Meru, the abode of the sacred devas in Hindu and Buddhist cosmology. The plan is a series of concentric squares. The outer wall, 1,024 m by 802 m with a height and 4.5 m is surrounded by 30 m of open ground and a moat 190 m wide which is over 5 kilometres in the perimeter.
Surrounding Angkor wat is an extensive moat. It was an added aesthetic but had an underlying principle that is entirely based on practicality. The moat was meant to decrease the pressure pushing outwards from the heavy structure. Without this, Angkor Wat would collapse.
The outer periphery is a border of forests, followed by a moat. A water body envelops and acts as the second border followed by another engulfing forest square with the temple at the centre; in a quincunx of towers. Unlike most Khmer temples, Angkor Wat is oriented to the west which gives birth to a notion amongst many that Suryavarman II envisioned this to be his funerary temple.
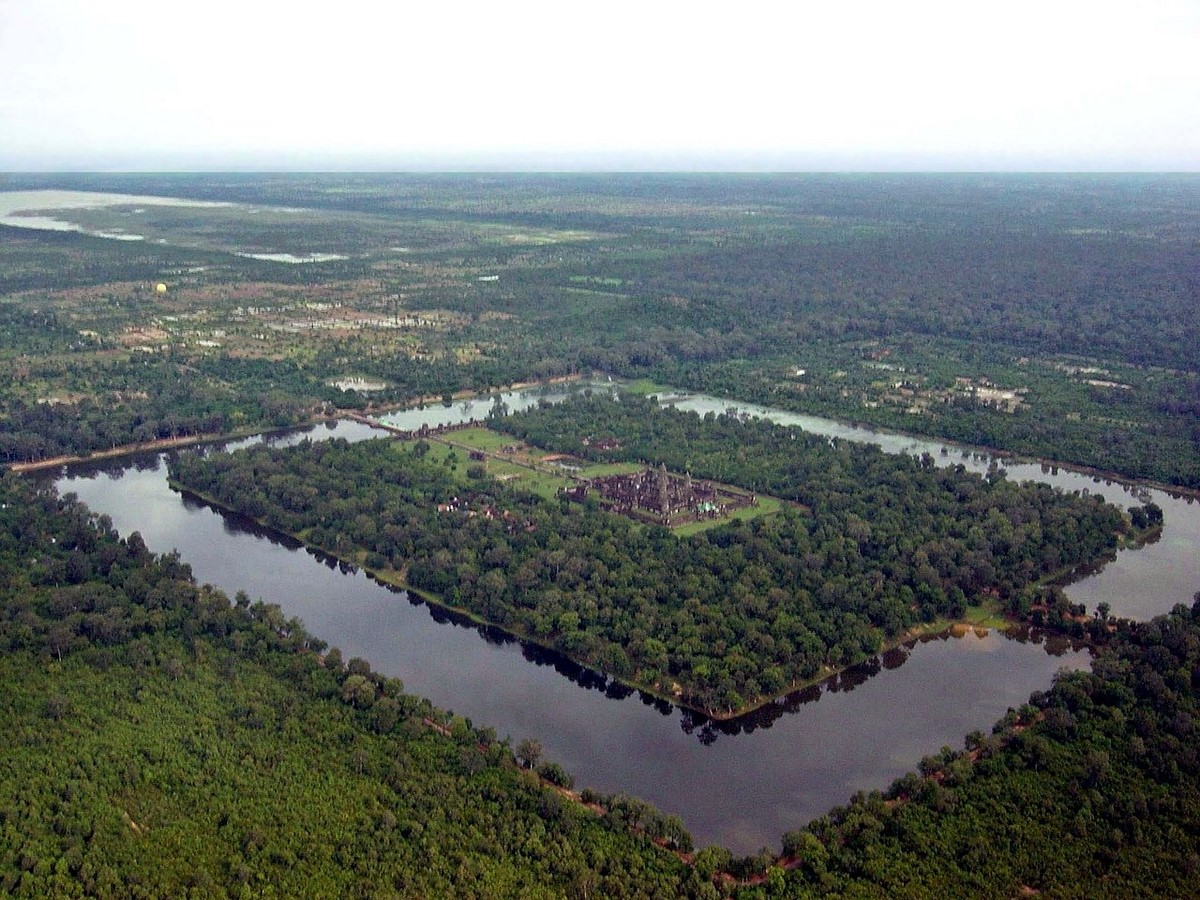
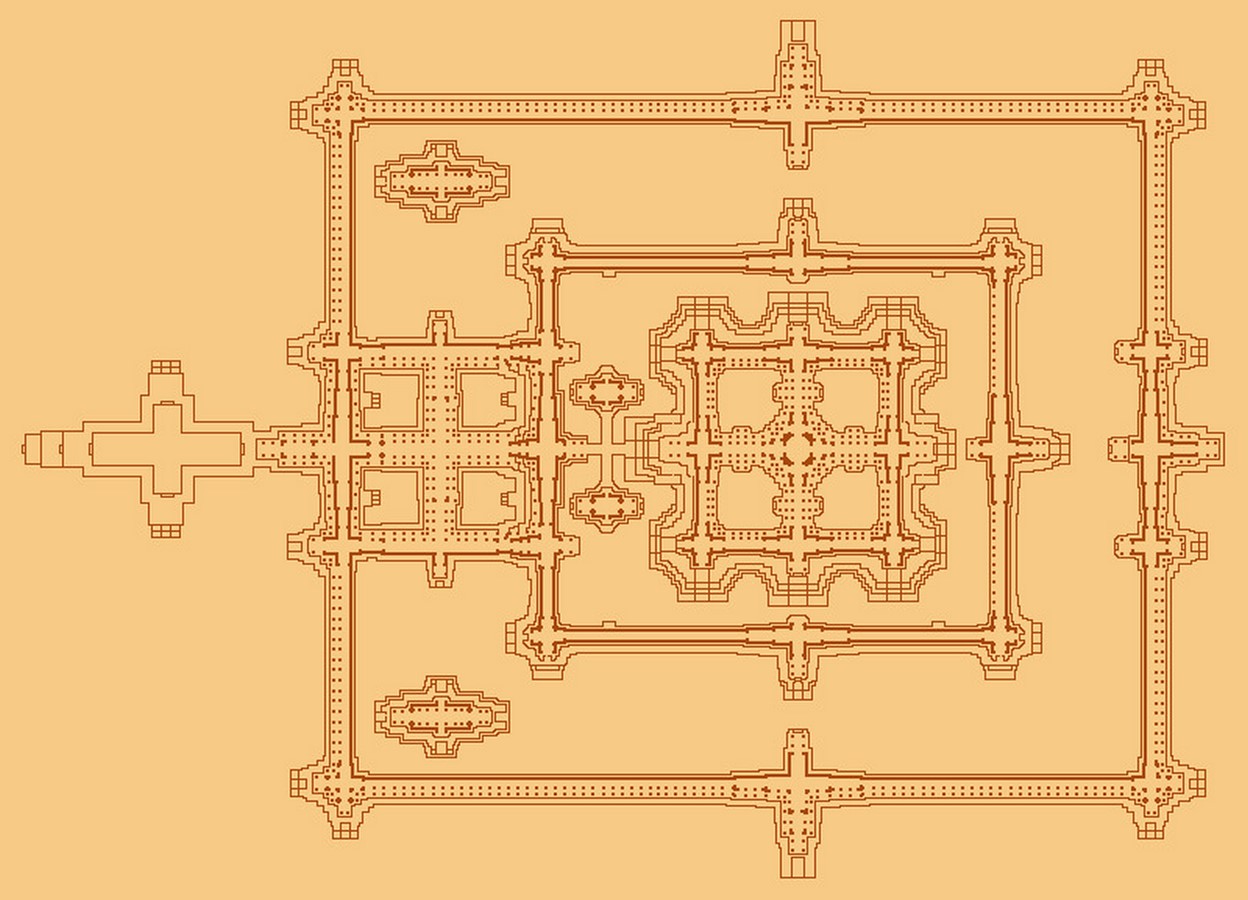
The Architectural Style | Angkor Wat
The temple is a prominent example of Khmer architecture. The temple is acclaimed for the seamless harmony of its design with every detail and carving narrating a story that is rich in value and tradition.
Architecturally, the main characteristics of the style include cross-shaped terraces which appear along the main axis of the temple, galleries along an axis that connects enclosures, partial galleries to broaden passageways, the iconic lotus bud-shaped towers. Notable decorative elements are relics of the apsaras, bas-relief friezes, and extensive narrative scenes all along its ancient stone walls. It composes stories of Hindu mythology (The Ramayana and the Mahabharata), the life of the Khmer clan, and everyday anecdotes of the empire ranging from courts to war scenes.
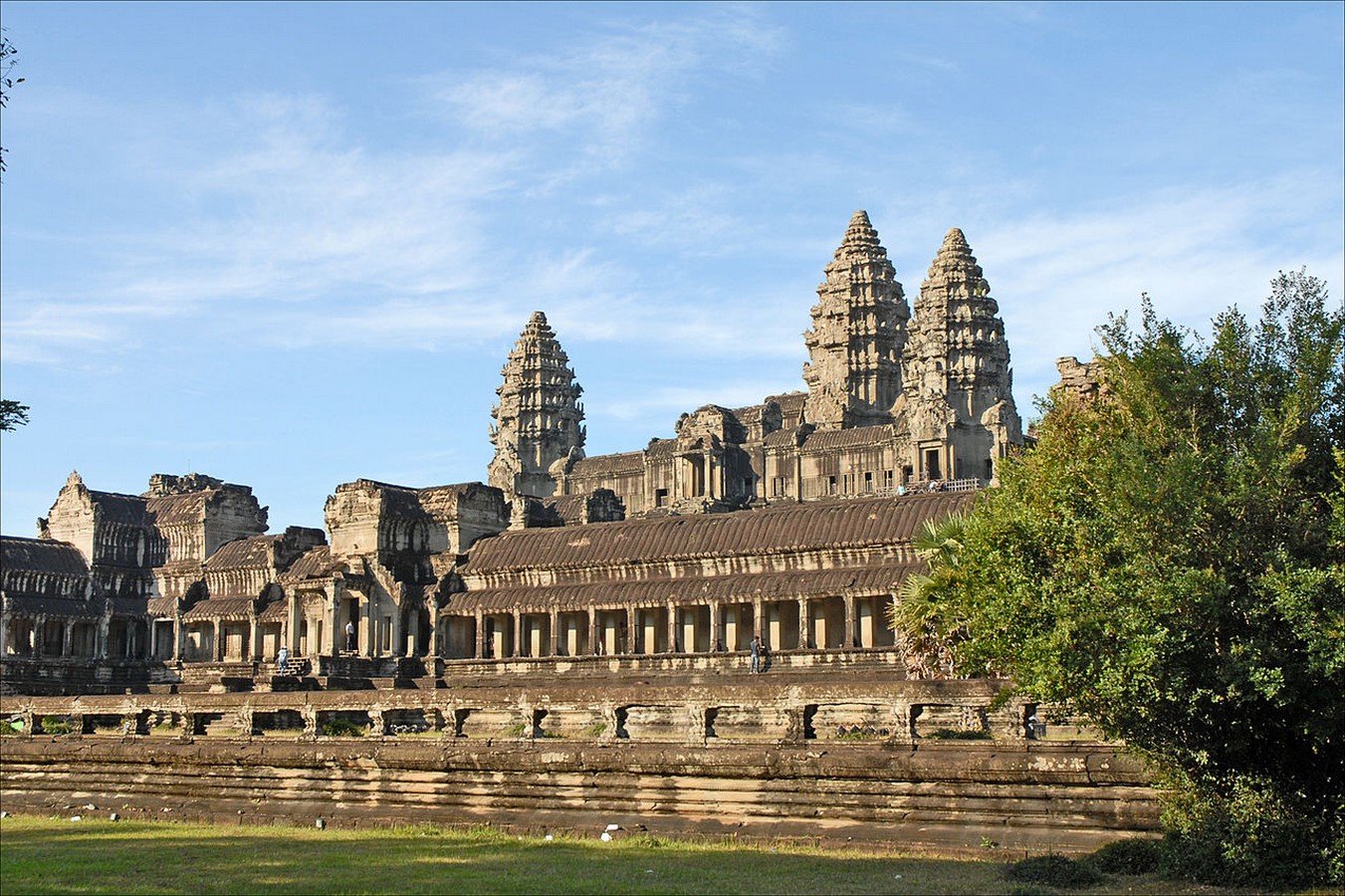
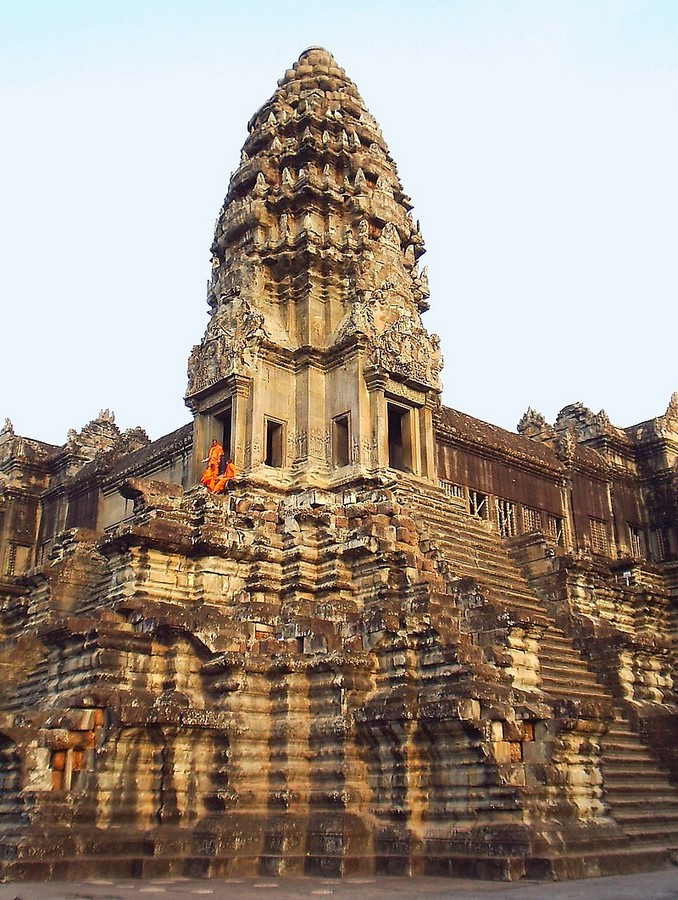
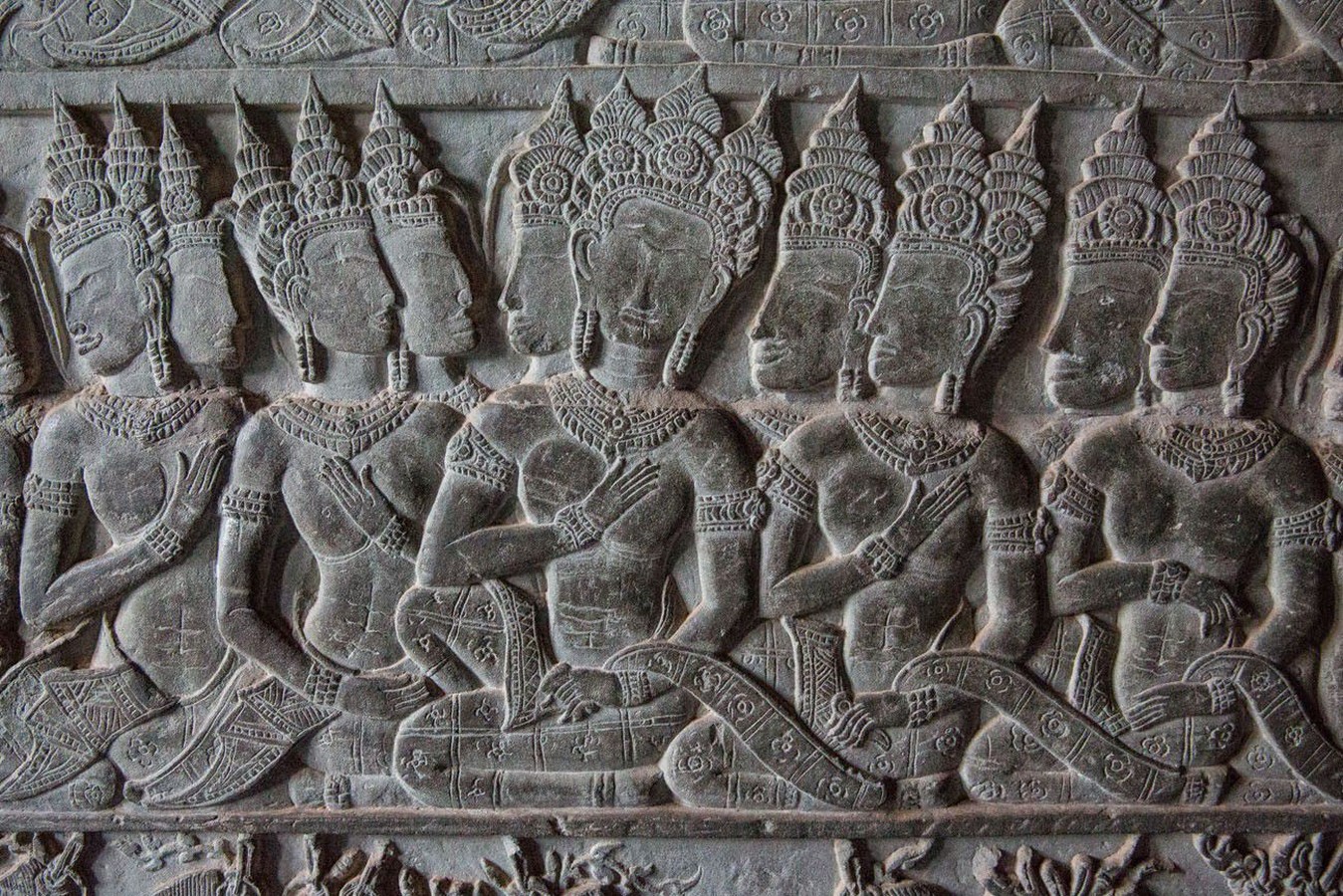
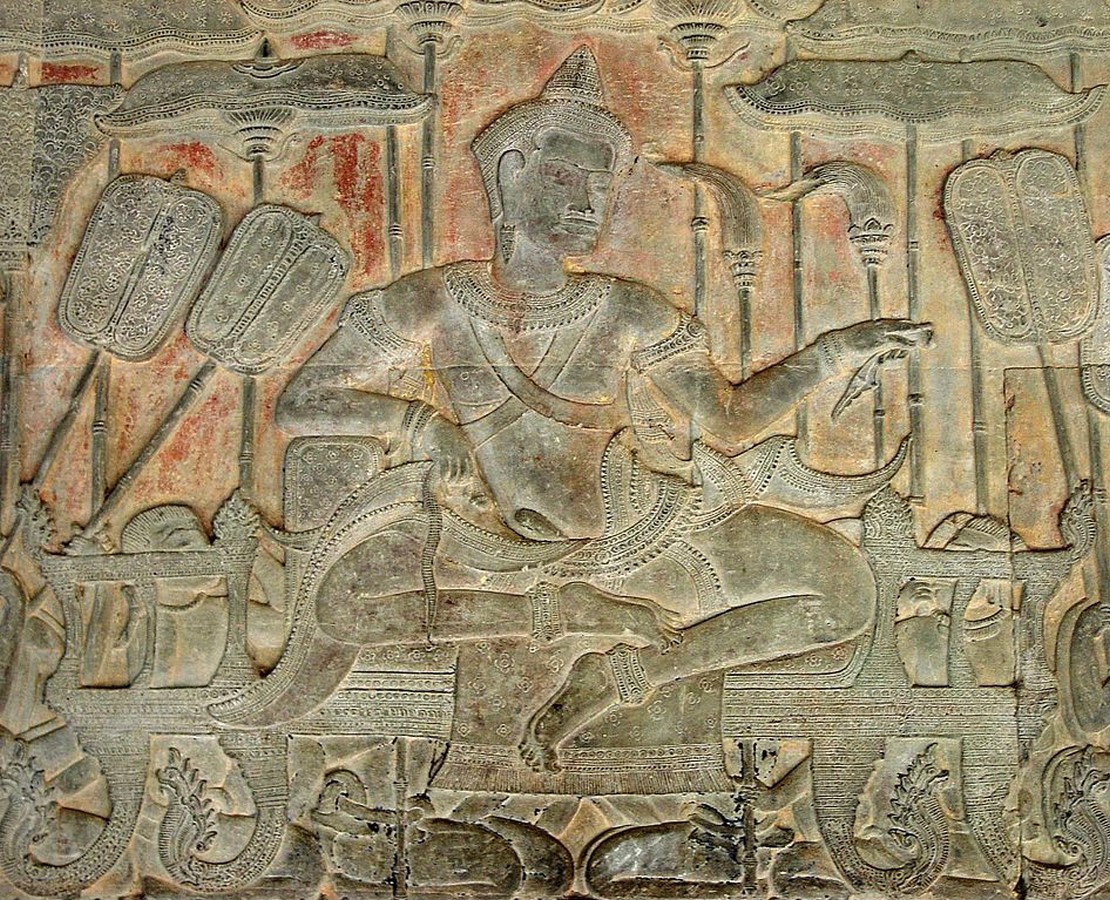
Materials and Construction Techniques
The temple complex was built out of 5-10 million sandstone blocks with a maximum weight of 1.5 tons each. Slake Lime was used for joints.
Sandstone being the dominating material; was locally sourced from the Kulen mountains. Visually, all of its surfaces; including columns, lintels, and roofs are carved. The entire complex has witnessed 50,000 supremely skilled workers and artisans who intricately carved stories onto its walls. Soil compaction is another simple but efficient technique adopted by the Khmers; it is one of the prime reasons for the resilient nature of the monument.
Archaeologists also suggest that some parts of the temple were covered with bronze plates that have been looted by other dynasties during turbulent wars. Overall, the Khmers relied on basic tools and sensory techniques to build.
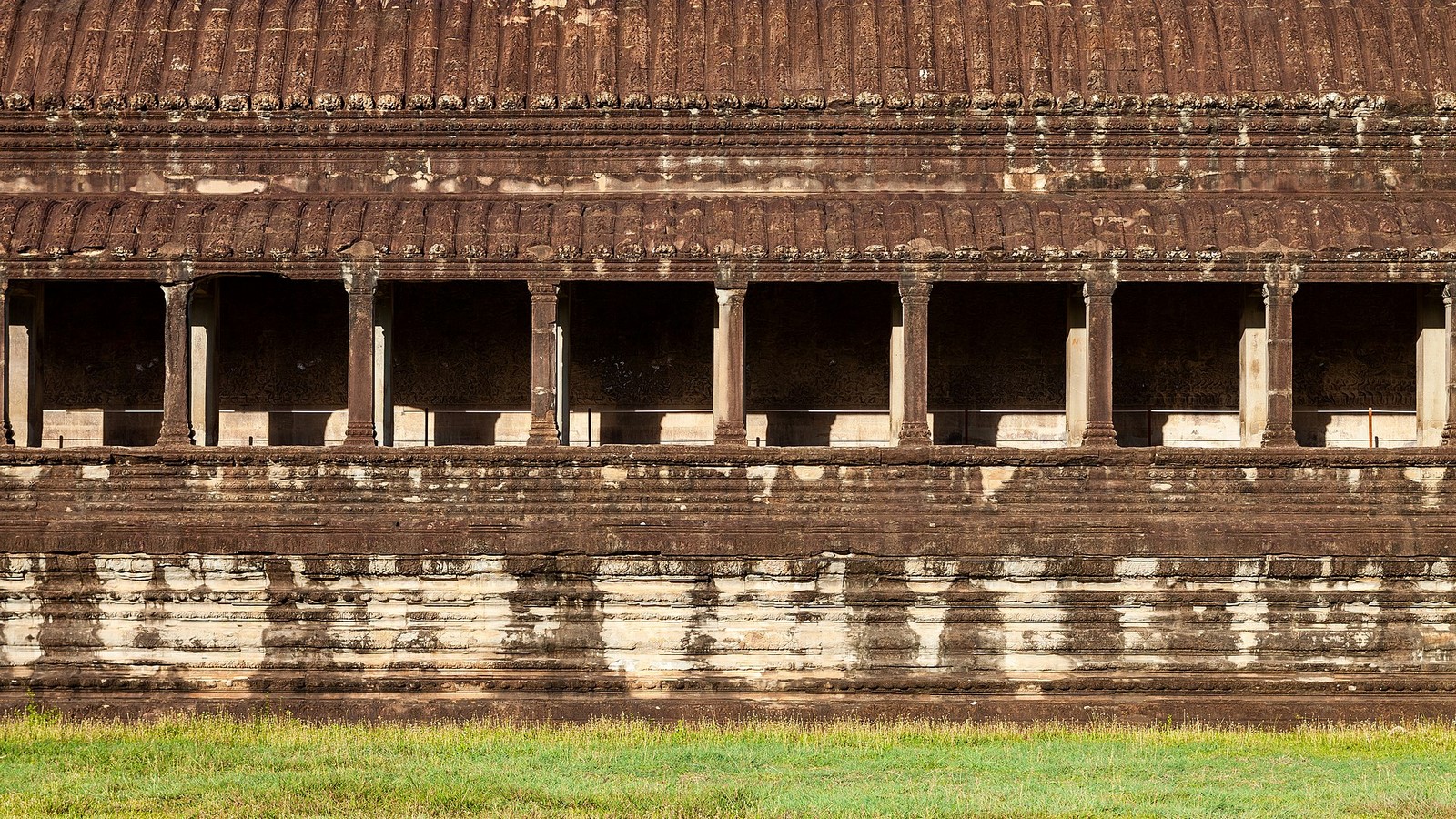
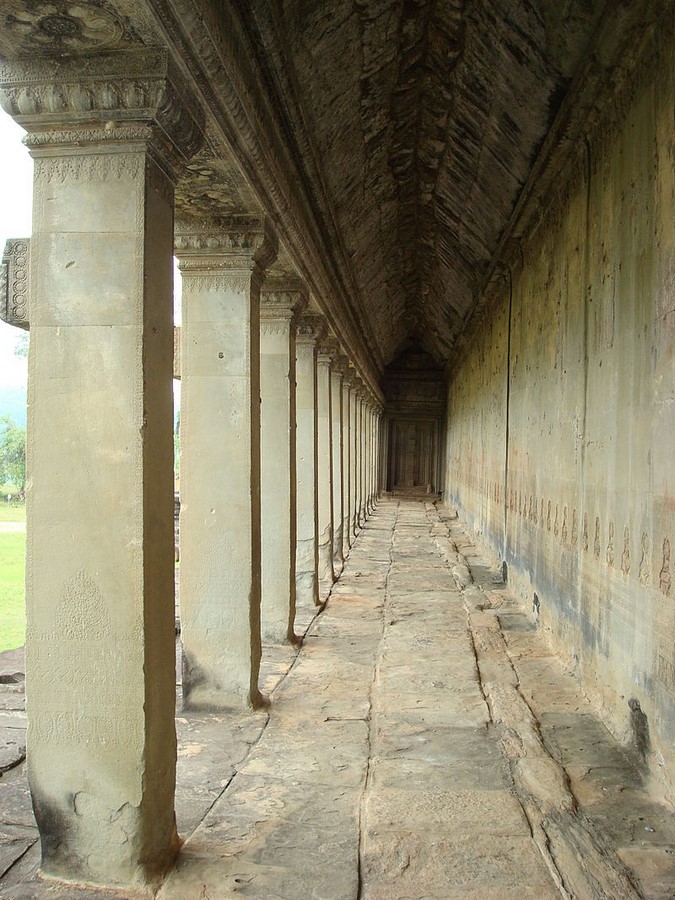
Rise and Fall of the Khmer Dynasty | Angkor Wat
Canals. One word that holds methodical engineering and enormous growth. Canals are the reason for the rise and fall of the Khmer dynasty. Let us understand how.
Reason for the rise: Meticulous engineering
The Siem Reap region experiences fluctuating flooding and droughts that hold the land dry for months, and hence storing and flowing water was the secret to establish the empire.
The thoughtfully engineered canal systems and reservoirs led to the exponential growth of paddy cultivation which resulted in economic success. It propelled the empire into greatness.
Masterful engineering, quantitative human capacity, resources, and ideas were the reasons for the rise of the dynasty, however; the same reason would set the stage for their downfall in the coming years.
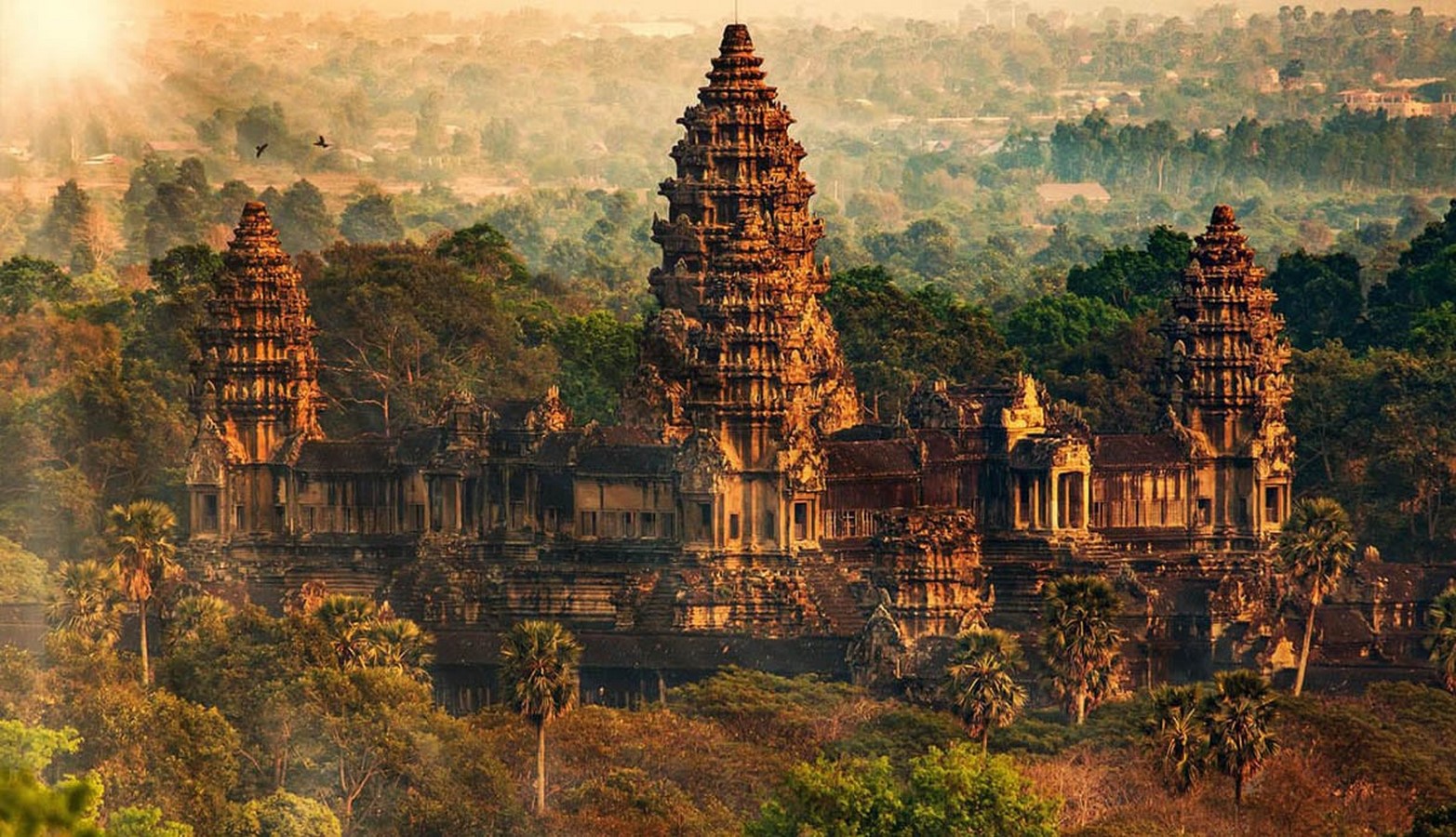
Reason for the fall: Over-engineered their empire
Over the years of Kmher’s reign, the successive kings started ordering multiple new infrastructure projects. The intervention of excessive structures and reservoirs complicated the canal system. It got extremely difficult to manage such a large complex system and slowly; it consequently failed crops.
A lot of factors such as religious change, socio-political issues, and climatic devastation pulled its people away from Angkor. The city’s elaborate system of reservoirs dried up and became ineffective, making it vulnerable to attack. The city was ransacked and plundered by the Siamese. Unable to recover, Angkor Wat was abandoned in the jungle. It was rediscovered in 1860 and has been dedicatedly preserved. Currently, it is one of the UNESCO world heritage sites.
Angkor Wat, the beating heart of Cambodia stands as a collective identity of its culture, people, and exquisite stories. It is an architectural dais where life flows through the stone. A heart-moving land of magic and magnitude!
References
- https://www.onthegotours.com/ (2018). The Best Spots in Angkor to Watch Sunrise and Sunset. Available at: https://www.onthegotours.com/blog/wp-content/uploads/2018/04/Sunrise-at-in-Cambodia.jpg [Accessed 6 Jun. 2021].
- https://traveltriangle.com/ (2018). In Cambodia: A Guide To The Sacred Ancient Wonderland! Available at: https://img.traveltriangle.com/blog/wp-content/uploads/2019/04/cover-for-Angkor-Wat-In-Cambodia.jpg [Accessed 6 Jun. 2021].
- https://velvetescape.com (2009). The wonders of Angkor Wat. Available at: https://velvetescape.com/wp-content/uploads/2009/04/IMG_1166.jpeg [Accessed 6 Jun. 2021].
- Charles J Sharp (2005). Aerial view. Available at: https://upload.wikimedia.org/wikipedia/commons/thumb/5/5d/Angkor-Wat-from-the-air.JPG/1280px-Angkor-Wat-from-the-air.JPG [Accessed 6 Jun. 2021].
- Baldiri (2008). Detailed plan of the central structure. Available at: https://upload.wikimedia.org/wikipedia/commons/a/ad/Angkor_Wat_M3.png [Accessed 6 Jun. 2021].
- Dalbéra, J.-P. (2011). Angkor Wat as viewed from the side. Available at: https://upload.wikimedia.org/wikipedia/commons/thumb/8/82/Angkor_Vat_%286931599619%29.jpg/1280px-Angkor_Vat_%286931599619%29.jpg [Accessed 6 Jun. 2021].
- https://en.wikipedia.org (2015). One of the four corner towers. Available at: https://upload.wikimedia.org/wikipedia/commons/thumb/f/fd/Awatcornertower01.JPG/800px-Awatcornertower01.JPG [Accessed 6 Jun. 2021].
- https://www.earthtrekkers.com/ (2017). Angkor Wat carvings. Available at: https://s27363.pcdn.co/wp-content/uploads/2017/01/Angkor-Wat-Carvings.jpg.optimal.jpg [Accessed 6 Jun. 2021].
- Maharaja (2020). King Suryavarman II, the builder of Angkor Wat. Available at: https://upload.wikimedia.org/wikipedia/commons/c/c2/Suryavarman_II.jpg [Accessed 6 Jun. 2021].
- Arunoprayote, S. (2019). View of the outer gallery of Angkor Wat. Available at: https://upload.wikimedia.org/wikipedia/commons/thumb/5/59/Angkor_%28IV%29.jpg/1920px-Angkor_%28IV%29.jpg [Accessed 6 Jun. 2021].
- Arabsalam (2013). Corridor. Available at: https://upload.wikimedia.org/wikipedia/commons/thumb/6/63/Angkor_Wat_13_11.JPG/800px-Angkor_Wat_13_11.JPG [Accessed 6 Jun. 2021].
- Smithsonian (2020). Angkor Wat: Cambodia’s Crown Jewel (Lost and Found). Available at: https://www.thecollector.com/wp-content/uploads/2020/05/photo-angkor-wat-cambodia.jpg [Accessed 6 Jun. 2021].


