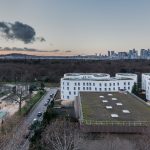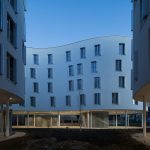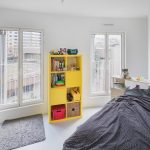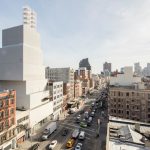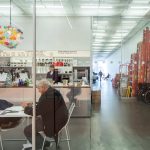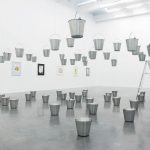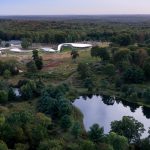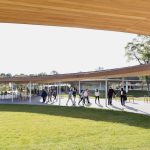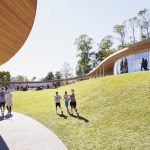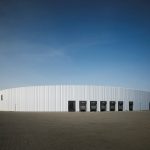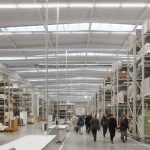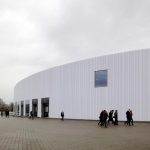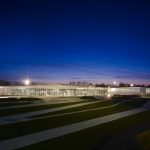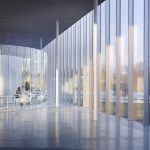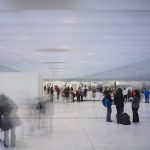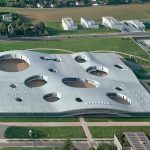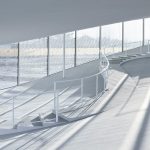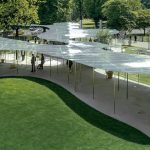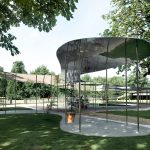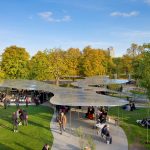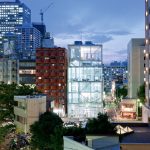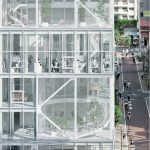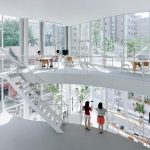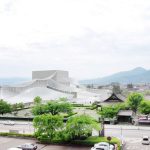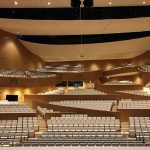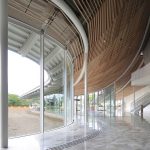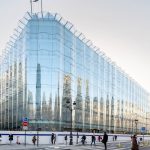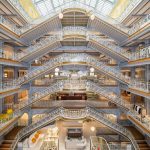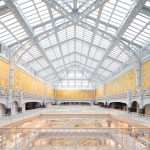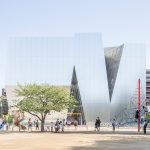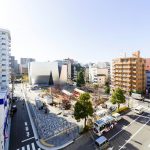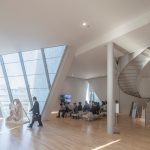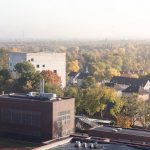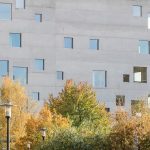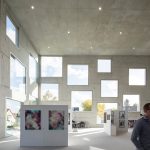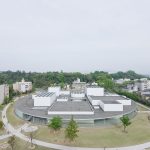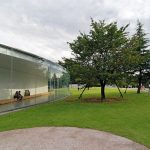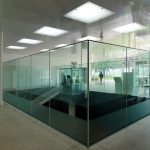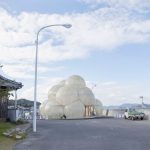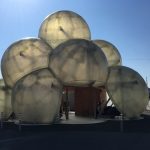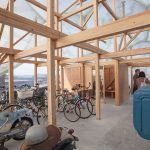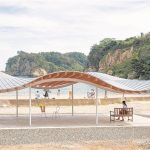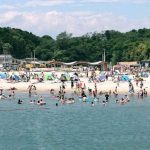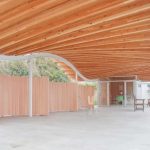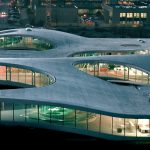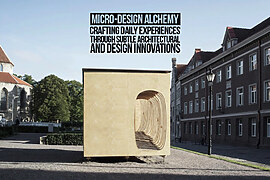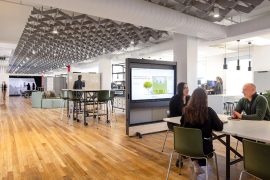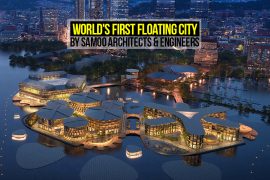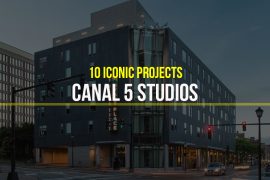SejimA NishizawA and Associates (SANAA) is a Tokyo-based Japanese architectural firm. It was founded by Architects Kazuyo Sejima and Ryue Nishizawa, who also practise individually. SANAA has many accolades, including the most prestigious Pritzker Prize in 2010. They have various projects, from shelters, ports, and recreational spaces to educational buildings in almost every country of the world. Their projects make sure that architecture is a part of the function. Their buildings have a modern approach with a traditional twist. Their projects provide testimony to the interaction of internal and external spaces. SANAA uses transparency and abstraction not as a means to a purely minimalist end but as a blank canvas for a social call to action and personalization of space. The absence of material expression can be considered the ultimate expressive quality of their designs.
Let’s have a brief look at their projects in no particular order.
List of 15 Iconic Project By SANAA
1. Maréchal Fayolle, France | SANAA
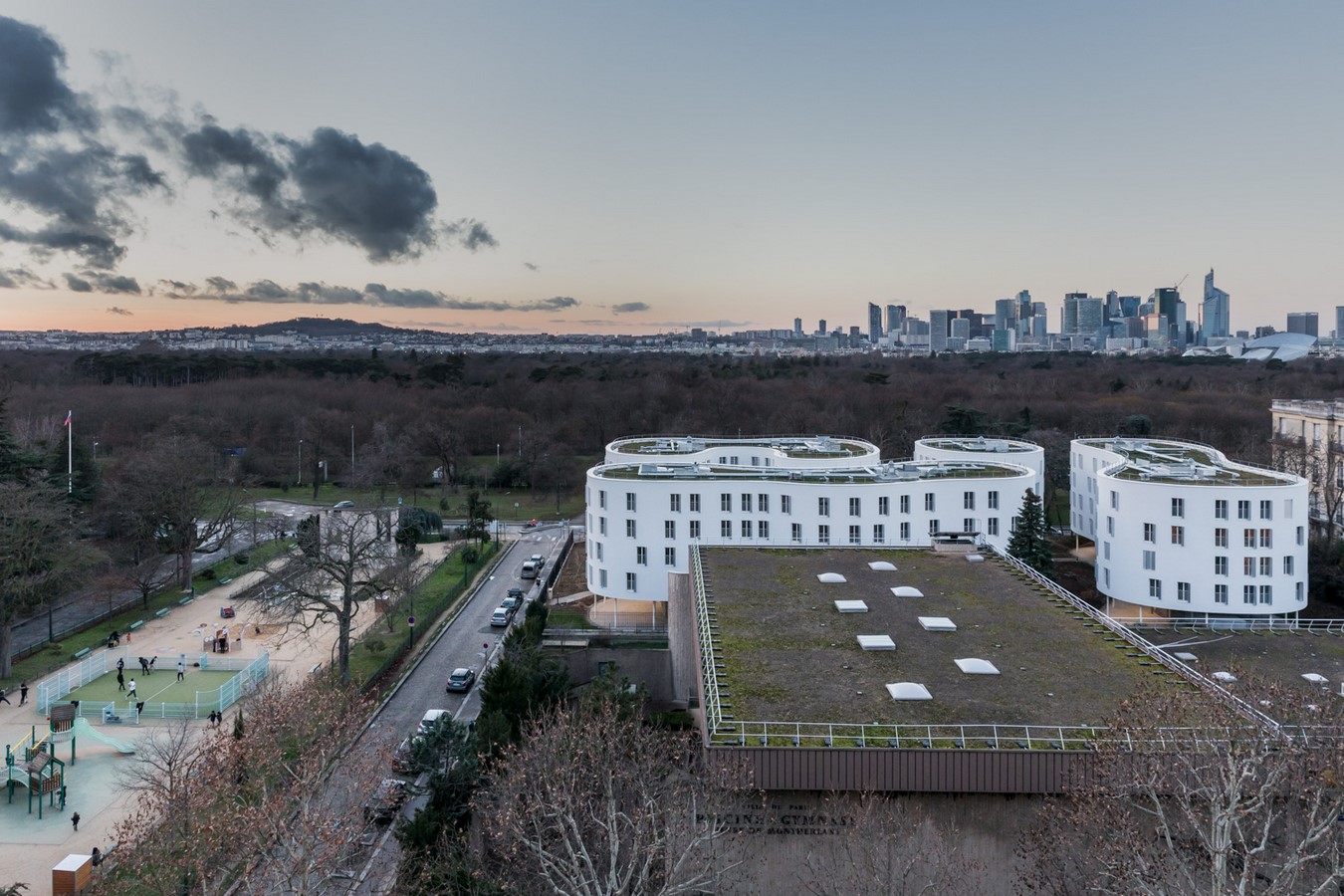
Maréchal Fayolle is located in one of Paris‘s high-end residential areas. A social housing project was completed in 2018. These are low-rise buildings covering 2127 sq. Mts of habitable area. SAANA made four organic volumes of buildings with unique floor plans brought together with common community spaces. The organically created courtyard creates an opportunity for dialogue between the communities. When seen from the streets, they look like collective undulating surfaces. White stucco on the elevation and the windows create a sense of rhythm. Natural light & ventilation are provided along with distinct views provided by the curved surfaces. (Apartments on Ave. Maréchal Fayolle / SANAA, 2022)
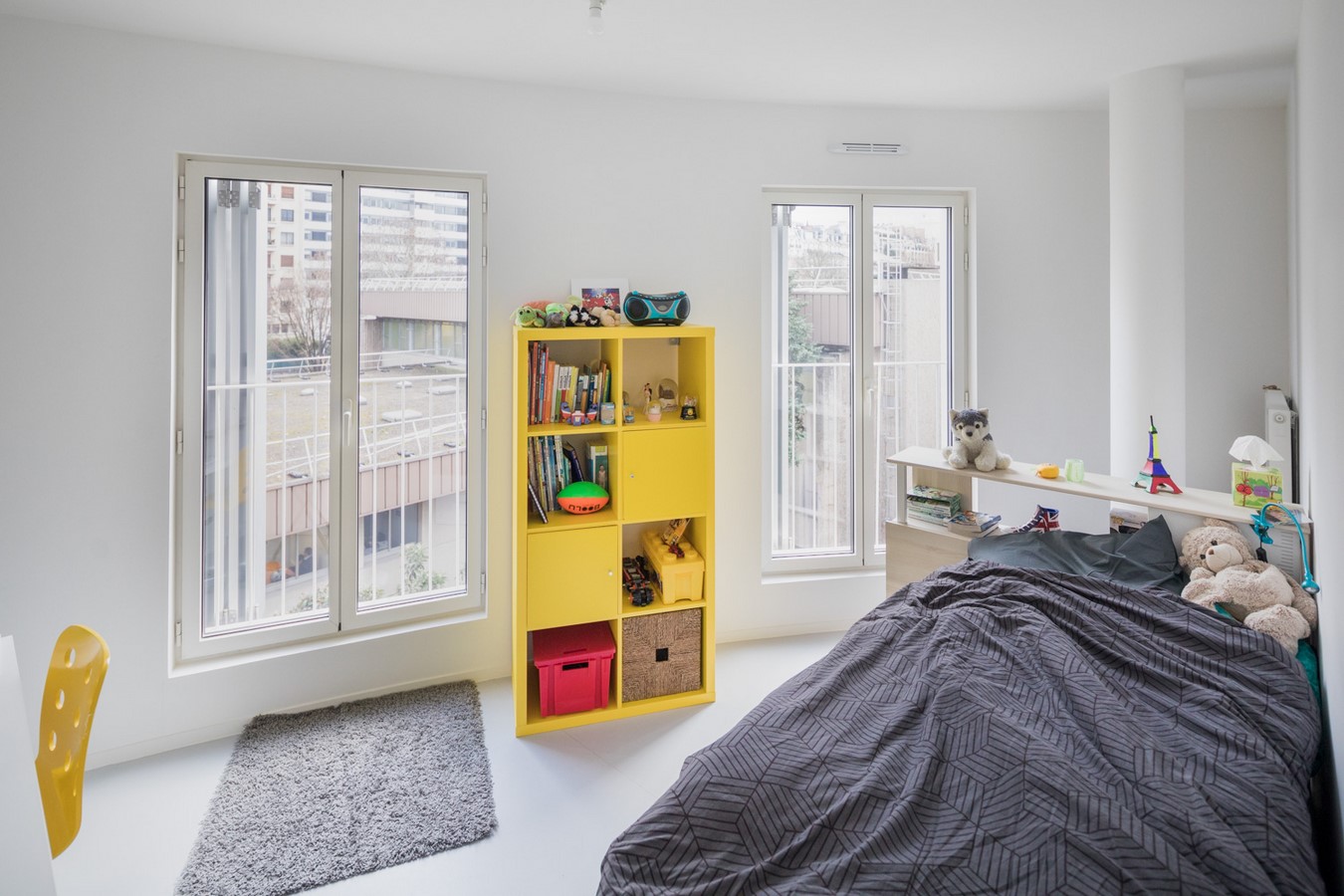
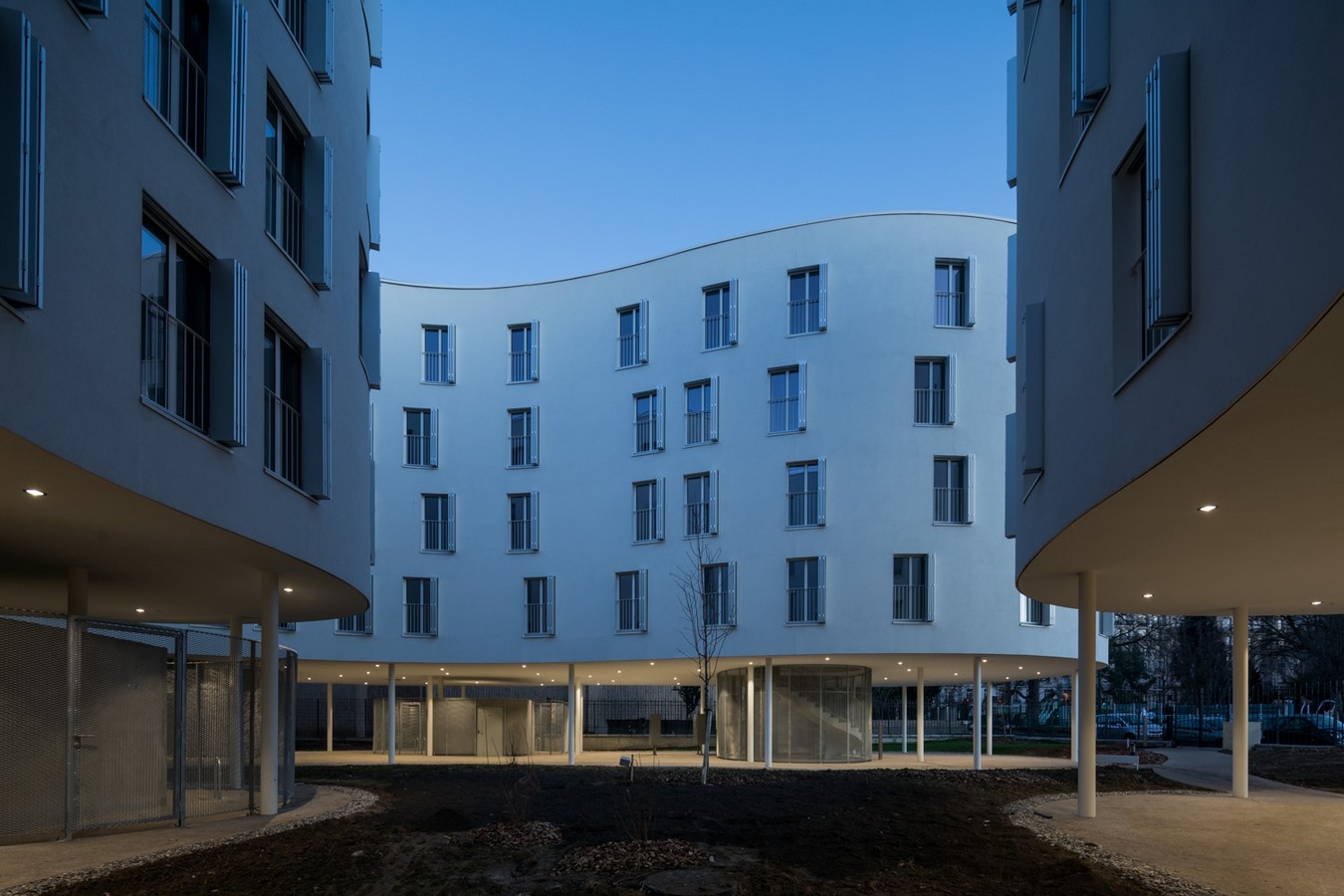
2. New Art Museum, USA.
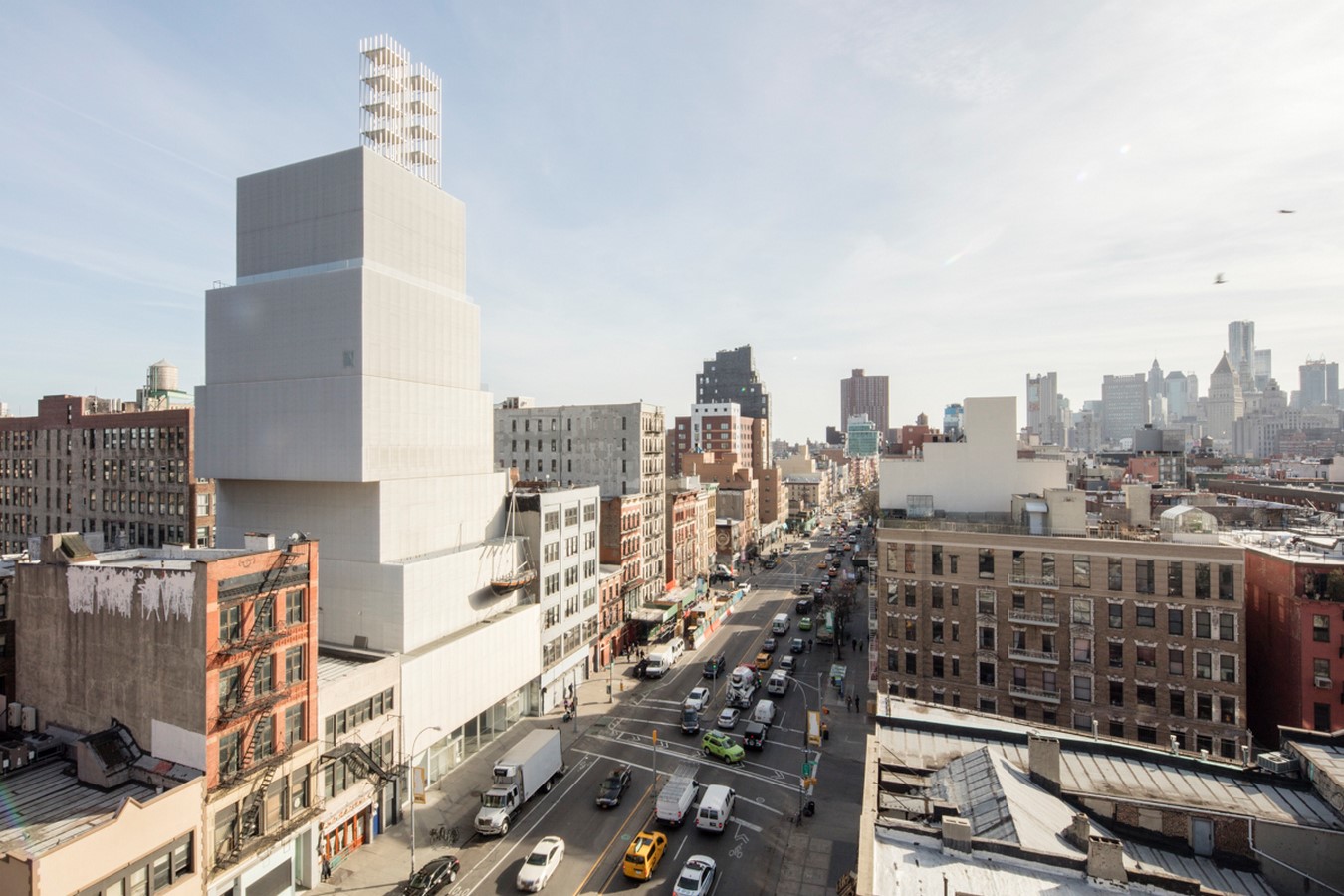
Built-in 2007, the structure reflects the modern twist of the existing Manhattan cityscape. It’s a modern era museum of 5453.41 sq. Mts area. Seven blocks of varying proportions are stacked together around the central service core. The elevation comprises anodized aluminium mesh fixed on top of the white walls. Most of the interior walls are also white, providing an excellent exhibit background.
Along with exhibition galleries, there are offices, events spaces, a café, a theatre, an education centre, and two mechanical floors. SAANA tried to create a building that completes and makes a function for the installation. (New Art Museum / SANAA, 2022)
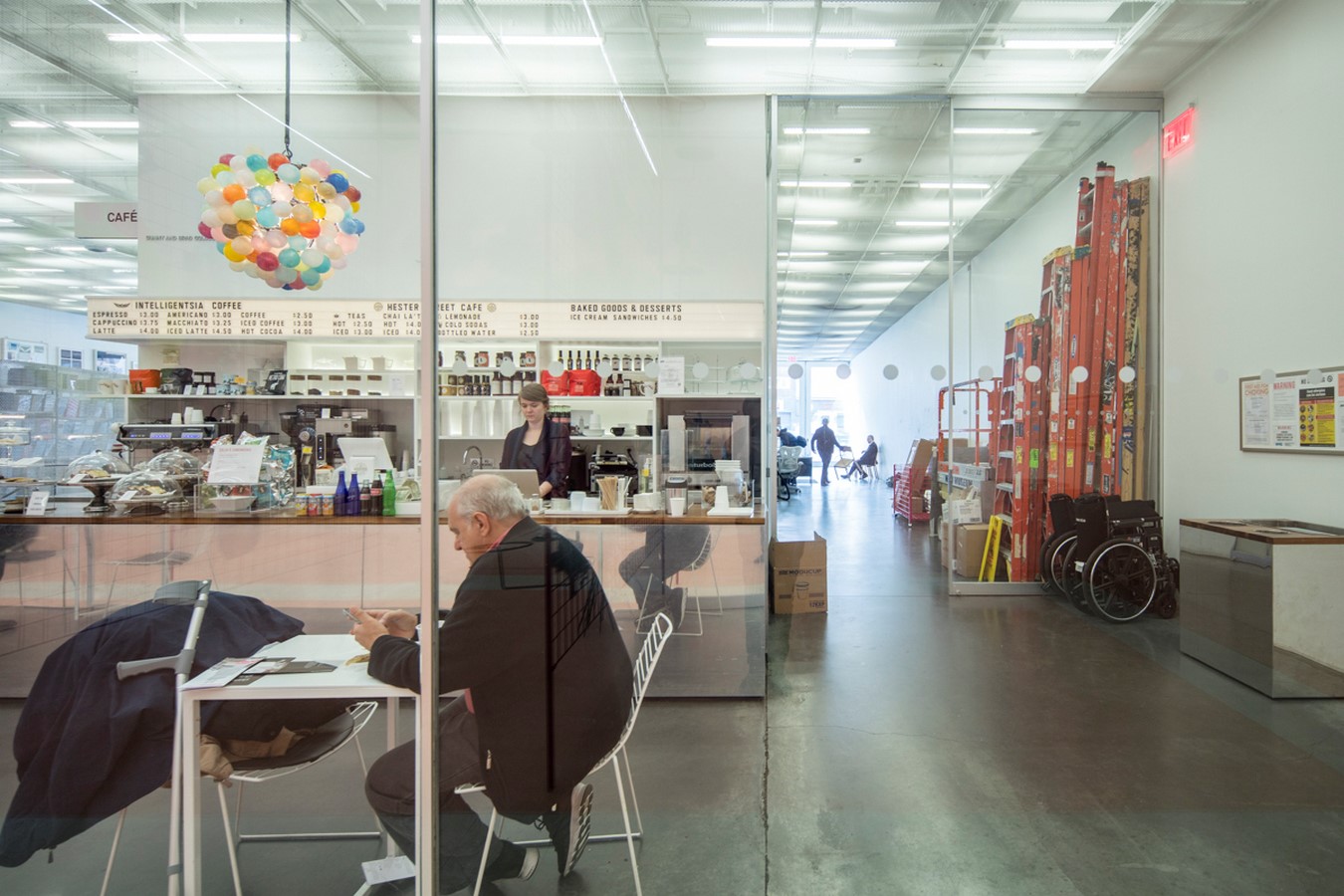
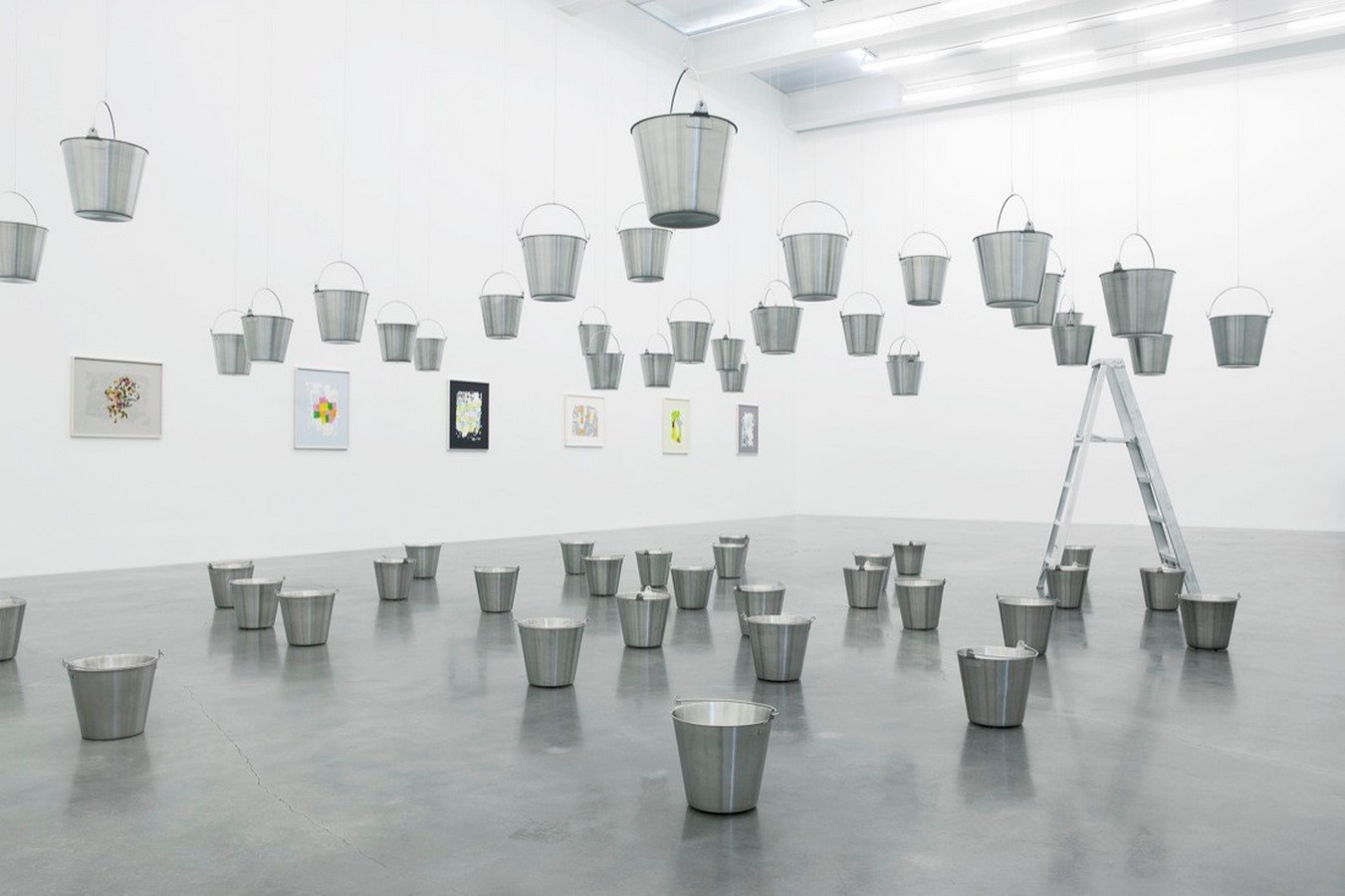
3. River building at grace farms, USA | SANAA
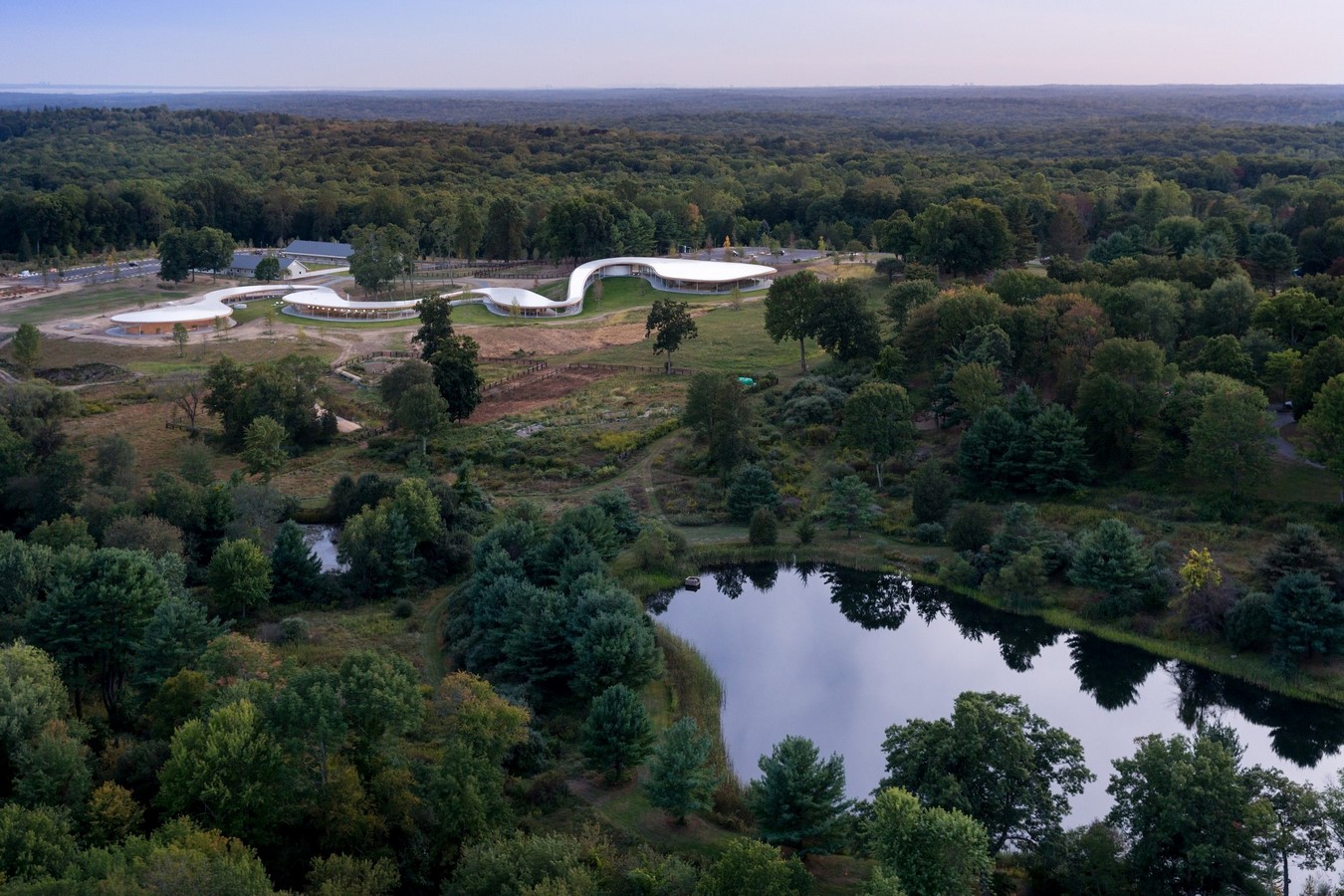
SAANA literally created an architectural river, as the name suggests. The built-up area is only 7710.9523 sq. Mts in an 80-acre farm located through the rolling site of Grace farms in New Caanan, Connecticut, USA. It comprises a sanctuary, library, welcome centre, and gymnasium/multi-purpose space. Garden pavilions are enclosed in glass. They are connected by a continuous walkway that follows the hilly contours of the land. The building becomes an integral part of the land space. People are invited to explore nature & faith, encounter the arts, pursue justice and foster community. It is a steel, concrete, wood and glass building in an organic form like a flowing river. The single long roof seems to float above the surface of the ground as it twists and turns across the landscape. (Grace Farms / SANAA, 2022)
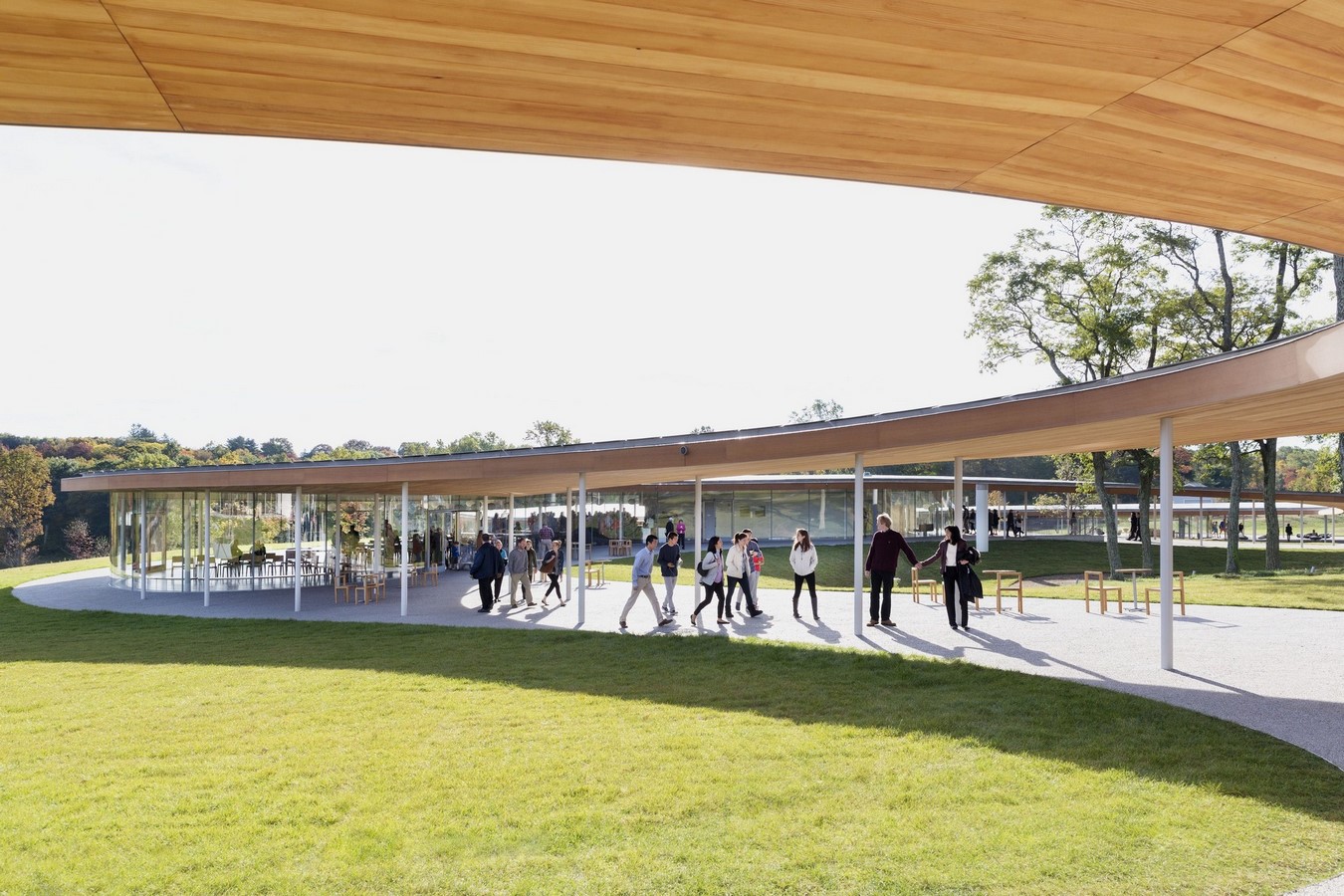
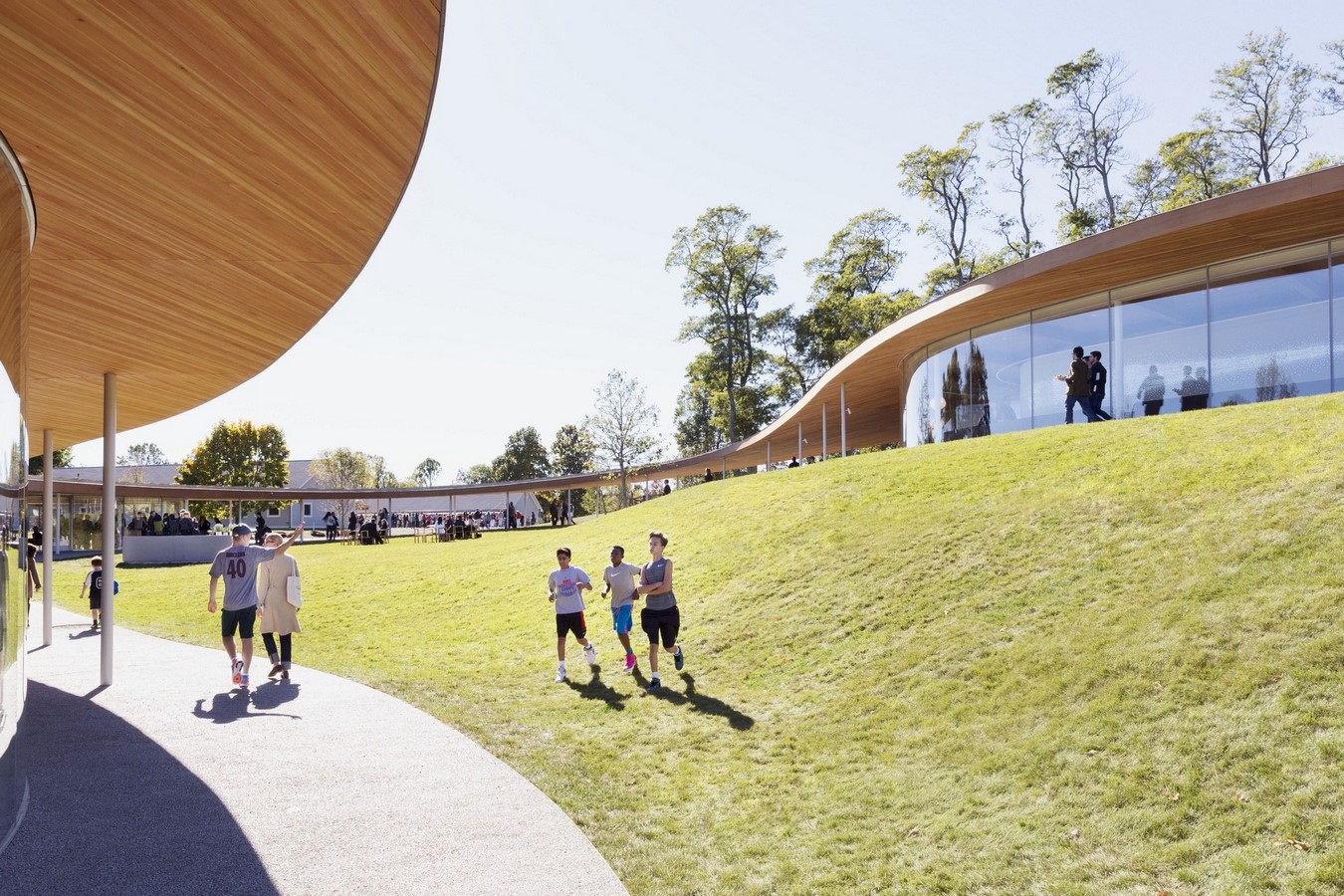
4. Factory Building on the Vitra Campus, Germany.
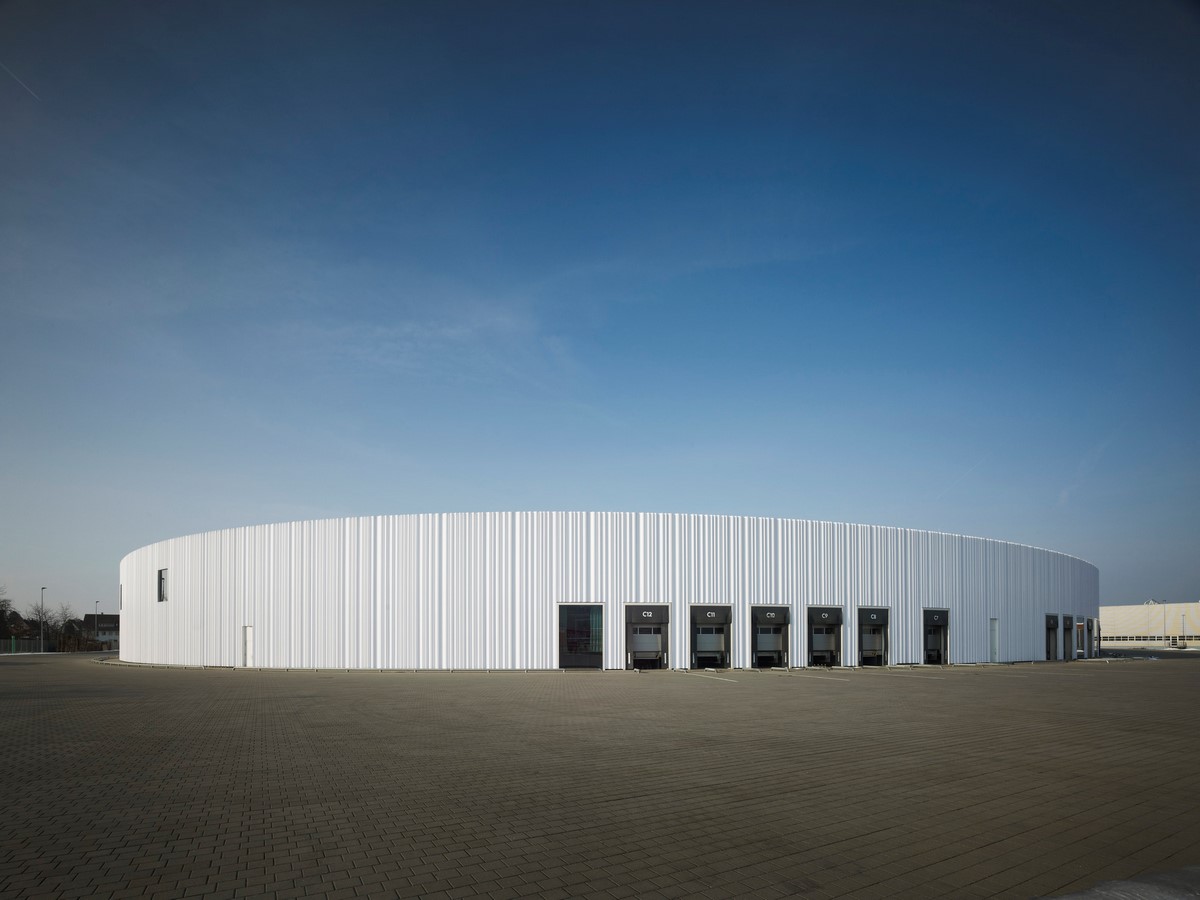
It was the latest addition by SAANA to Vitra Campus expansion in Weil Am Rhein, Germany. A production facility of a 20455 sq. Mts area was added as part of the expansion, completed in 2012. It is a circular building, complementing the facility’s inner workings, ensuring no space goes wasted. The structure comprises a steel framework with prefabricated concrete panels. The external façade comprises undulating suspended acrylic glass in two layers; a transparent outer layer while the inner surface is white. Transparent roofing panels at intervals make it well lit, making it easy for people to work in the factory. (Factory Building on the Vitra Campus / SANAA, 2022)
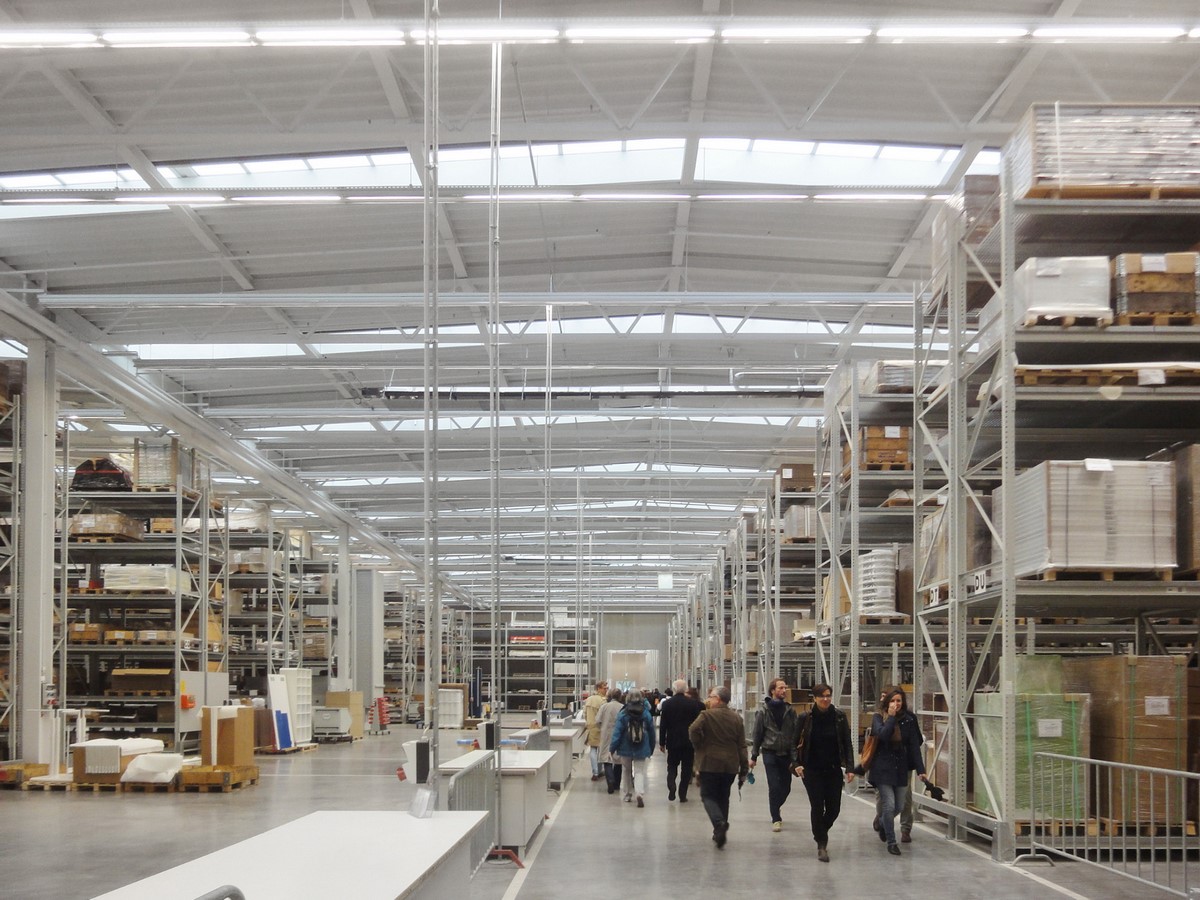
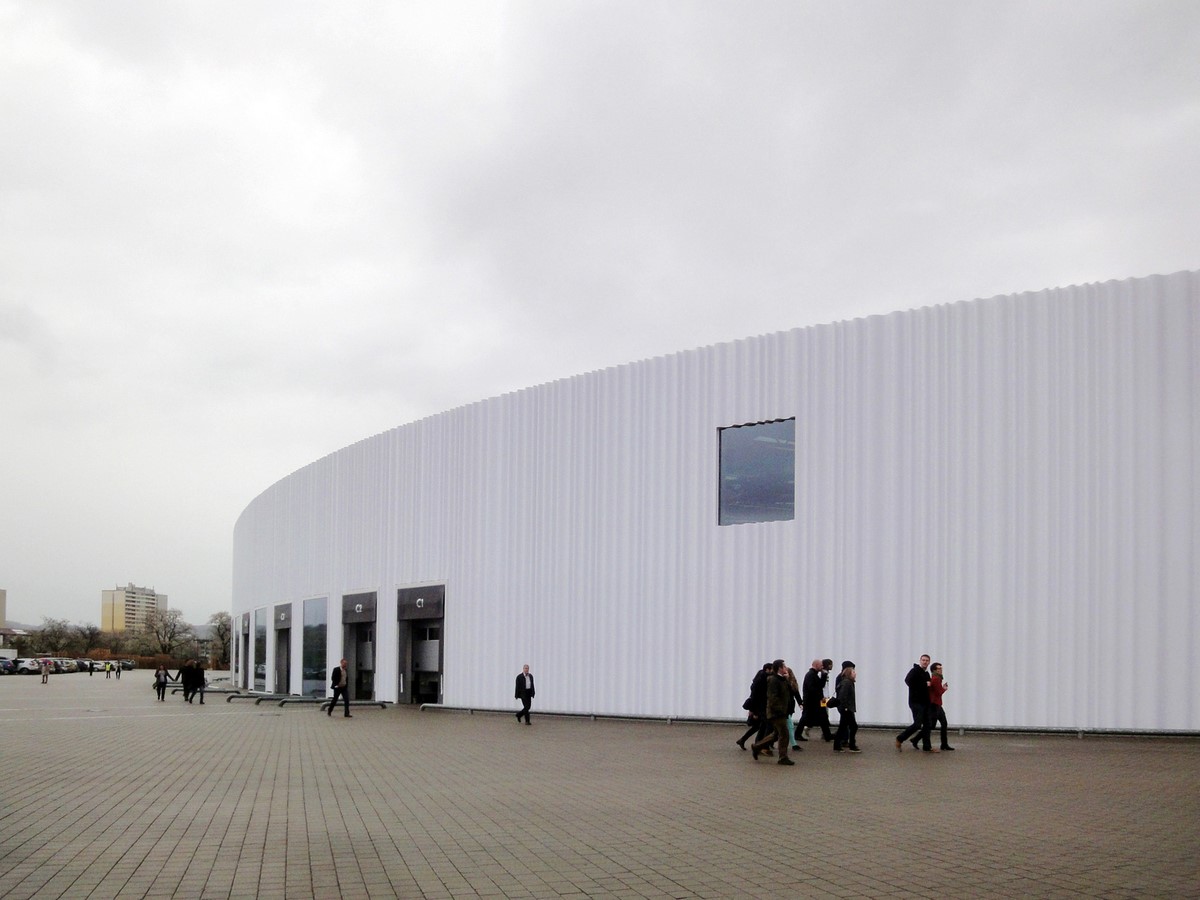
5. Louvre-Lens, France | SANAA
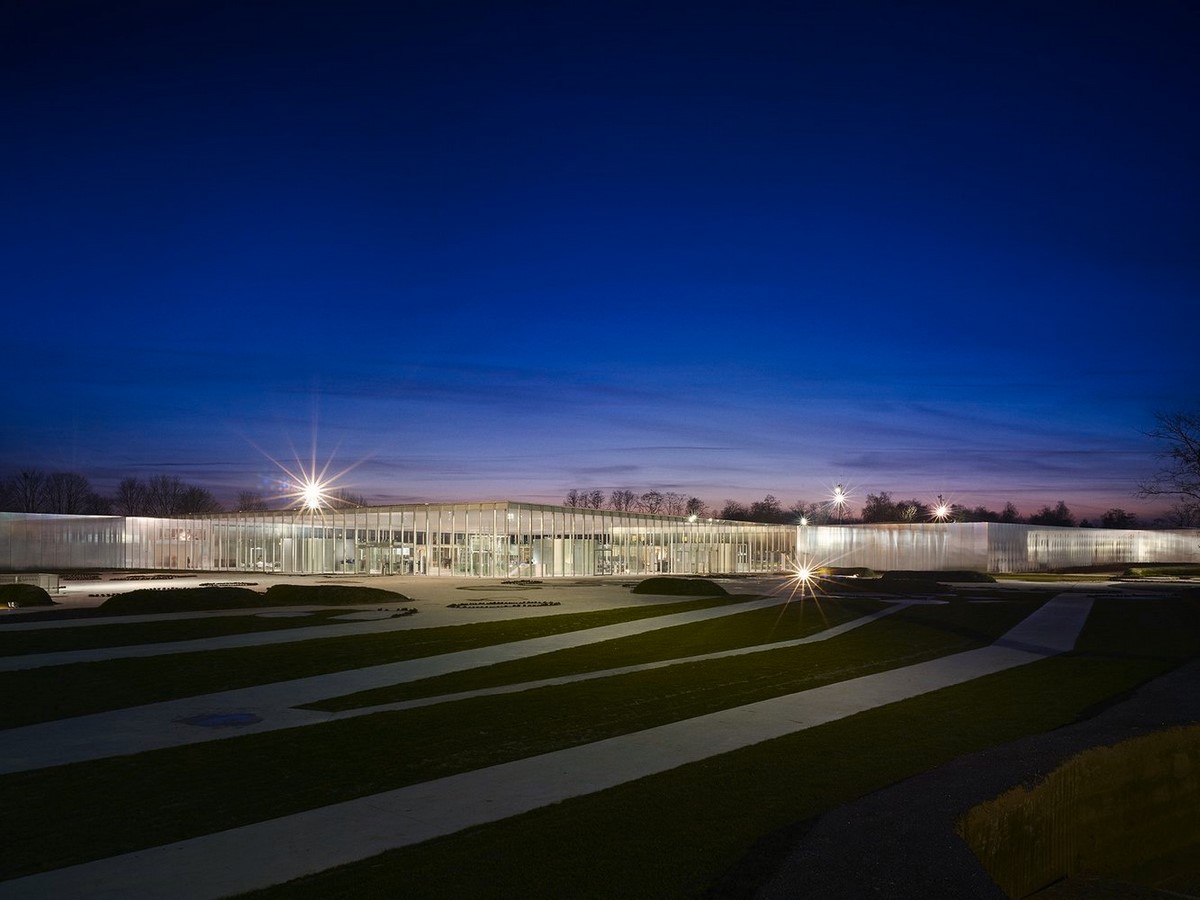
Louvre-Lens got its name from the location Lens in Paris. The site housed a coal mine previously. The project is spread over 28,000 sq. Mts in 20 hectares of wasteland, completed in 2006. SAANA created a ground-hugging and easily accessible structure that overpower its presence on the site. It’s a combination of 4 rectilinear structures and one slightly curved on the edges. The structure is made of steel and glass. The façade is made of reflective steel, and the roof is partially covered with glass. A concealment device is used to control natural light internally. It has temporary and permanent exhibition areas, an auditorium, storage, museum admin and logistics and a restaurant. (Louvre Lens / SANAA, 2022)
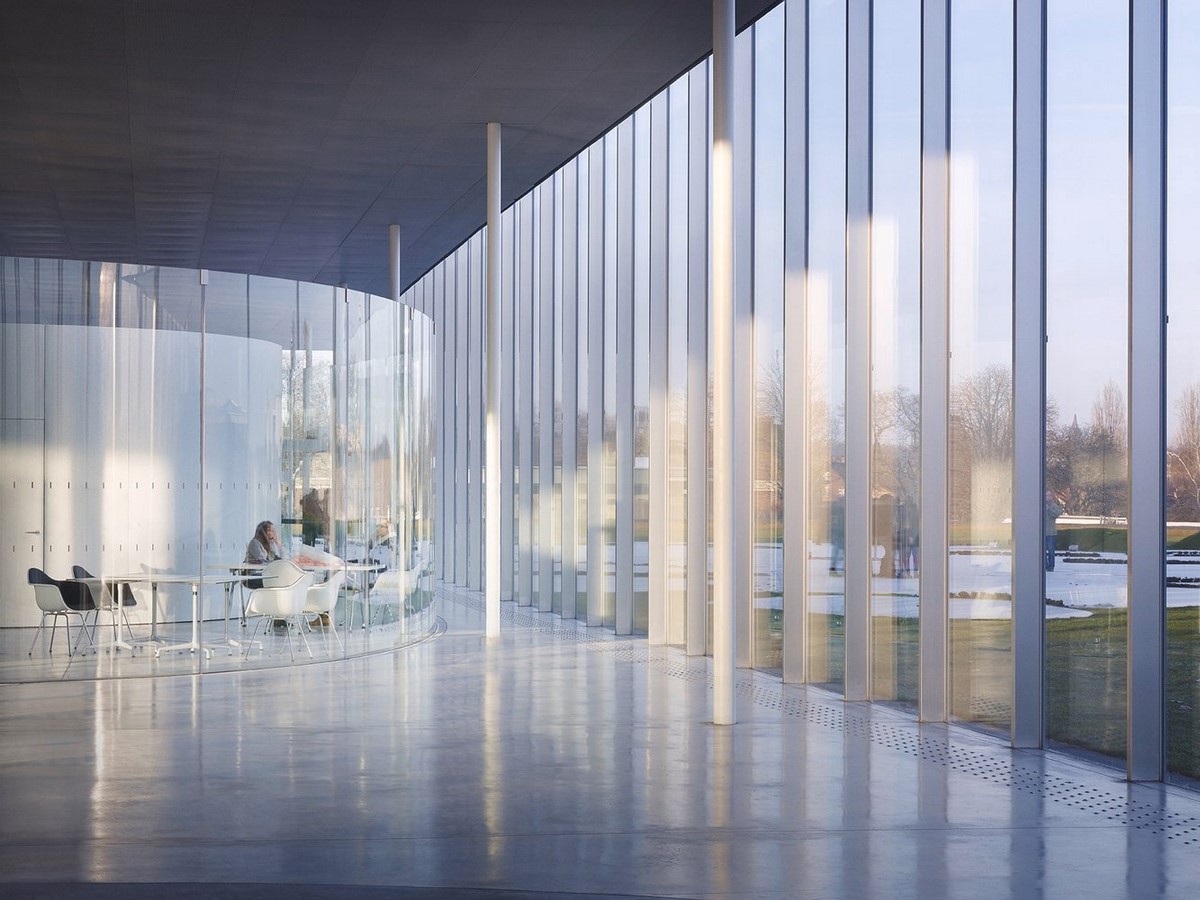
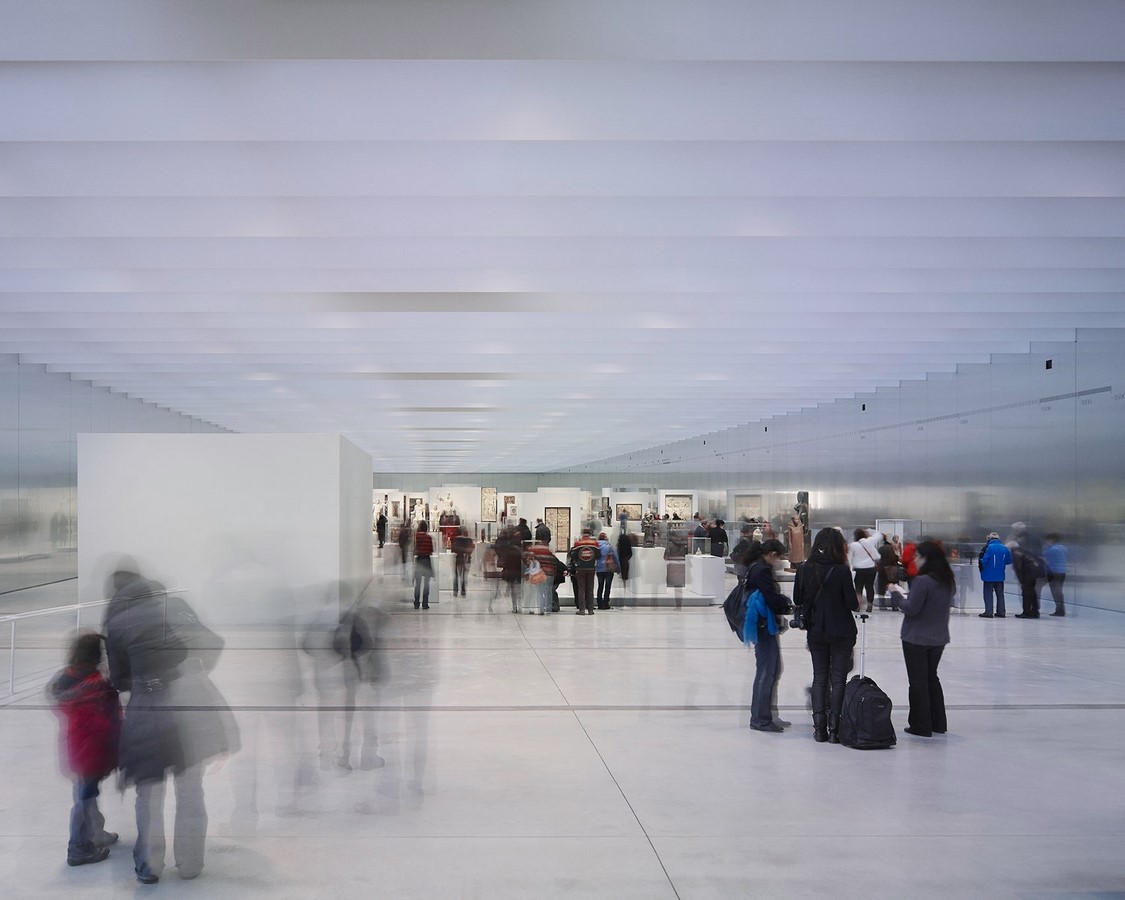
6. Rolex Learning Center, Switzerland.
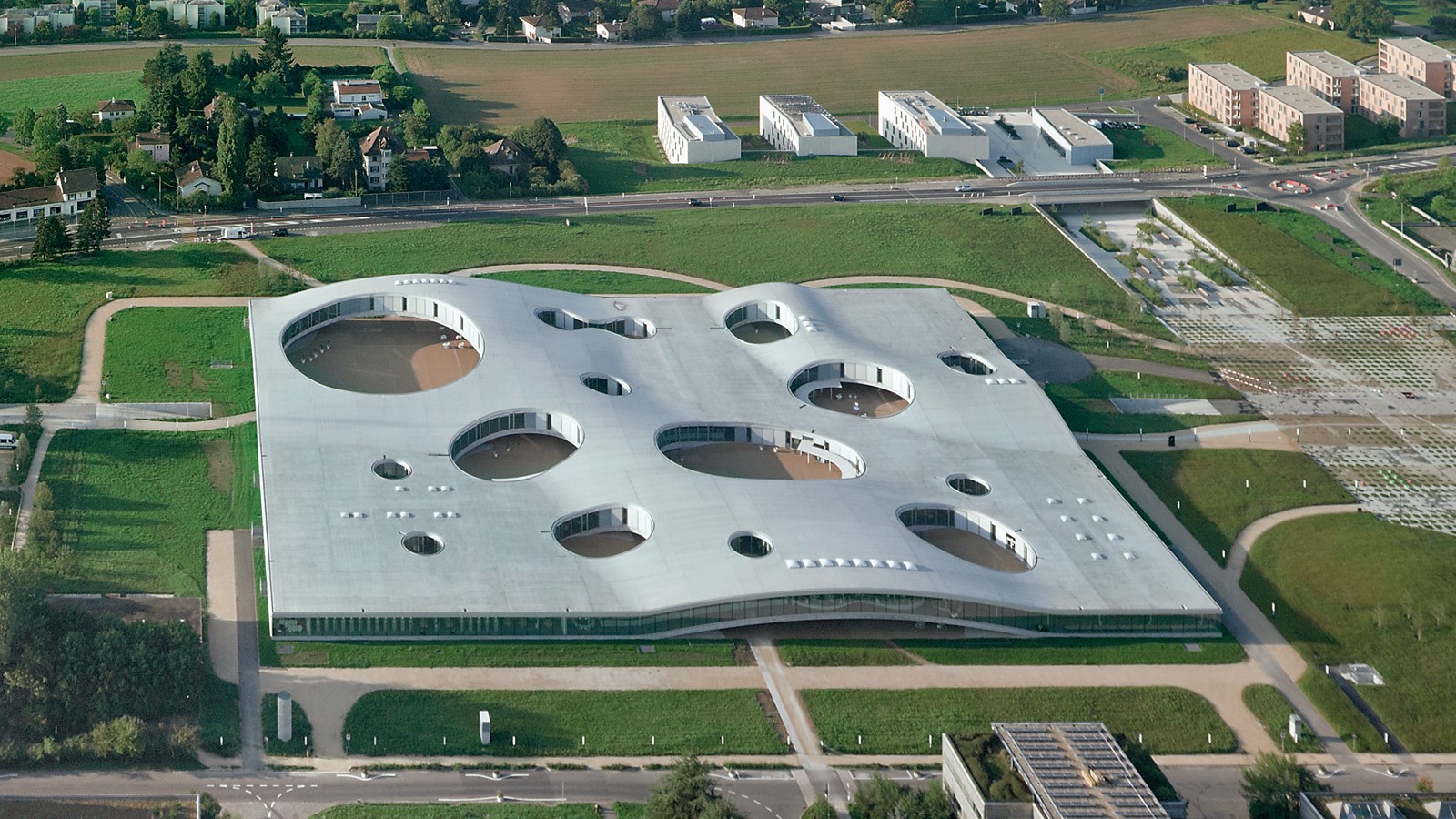
A 20,000 sq. Mts big learning centre situated in Lausanne, Switzerland was built in 2010. It is run by pretegious École Polytechnique Fédérale de Lausanne’s. 10,000 students can be housed here. It is a low-lying open structure which covers a significant part of the ground. It has an undulating roof it occasional openings. The undulating roof creates its own landscape, making the building part of the landscape. Curved arches were supported with the help of steel and concrete. SANAA made an attractive curvilinear pre-stressed concrete roof. It houses a library, student workspaces, offices, a restaurant, and a café. (Minutillo, 2022)
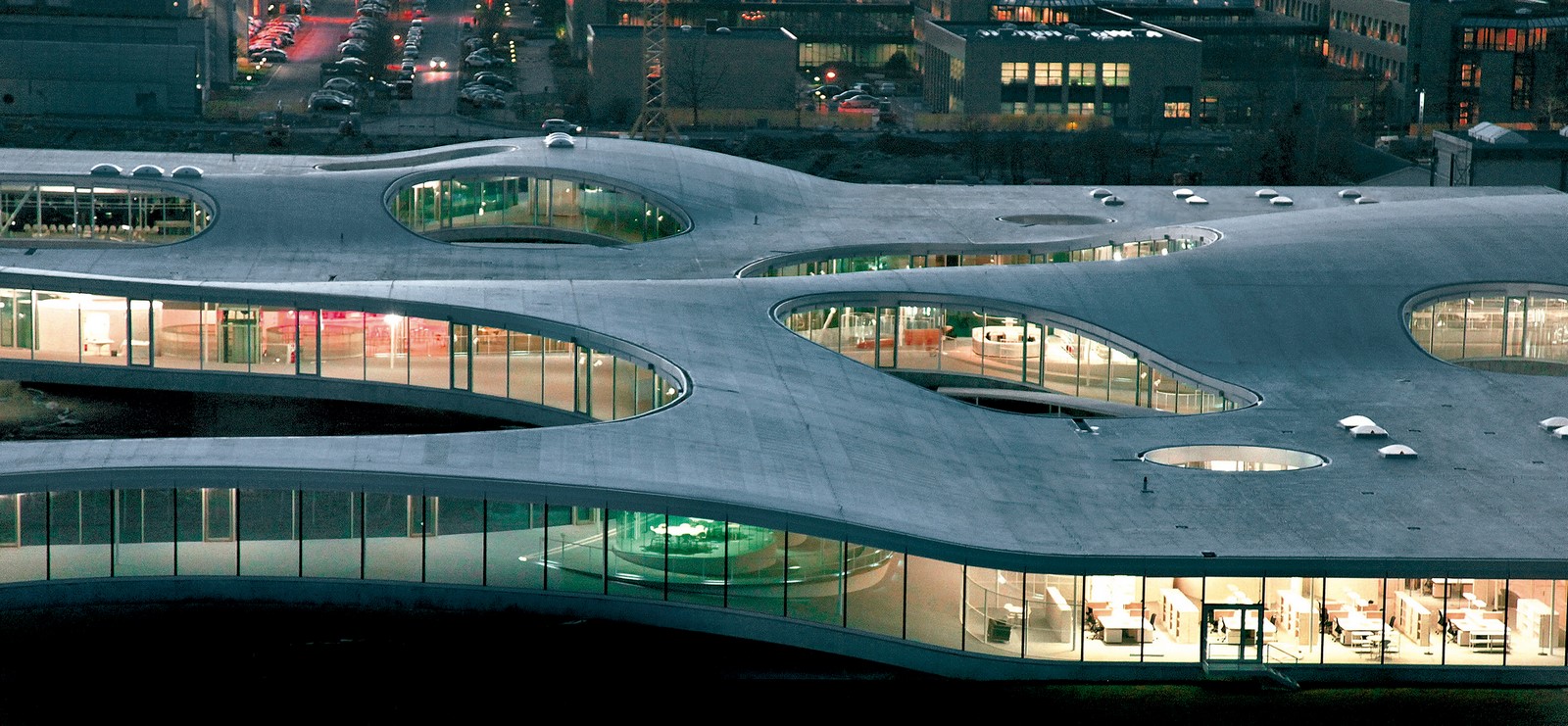
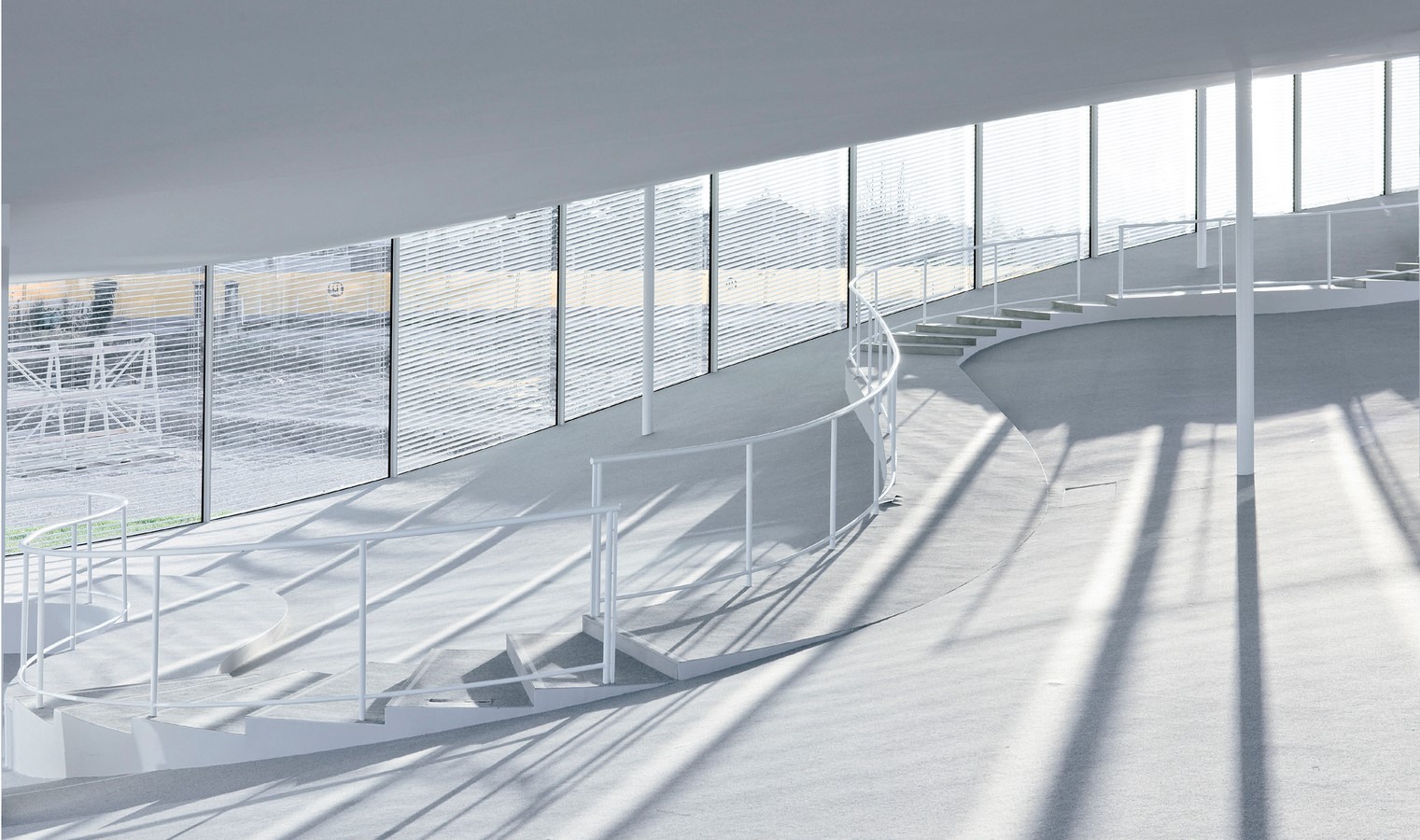
7. Serpentine Gallery Pavilion, United Kingdom.
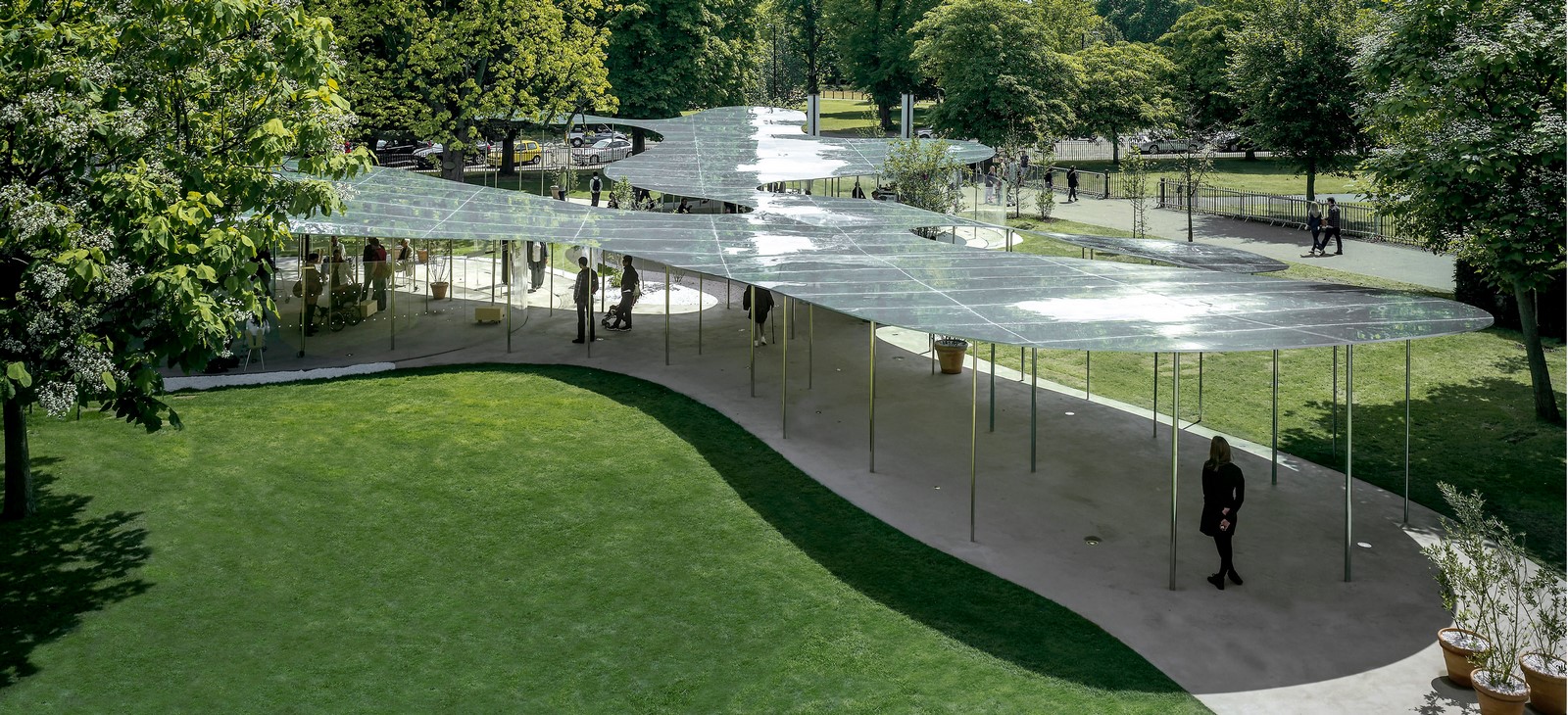
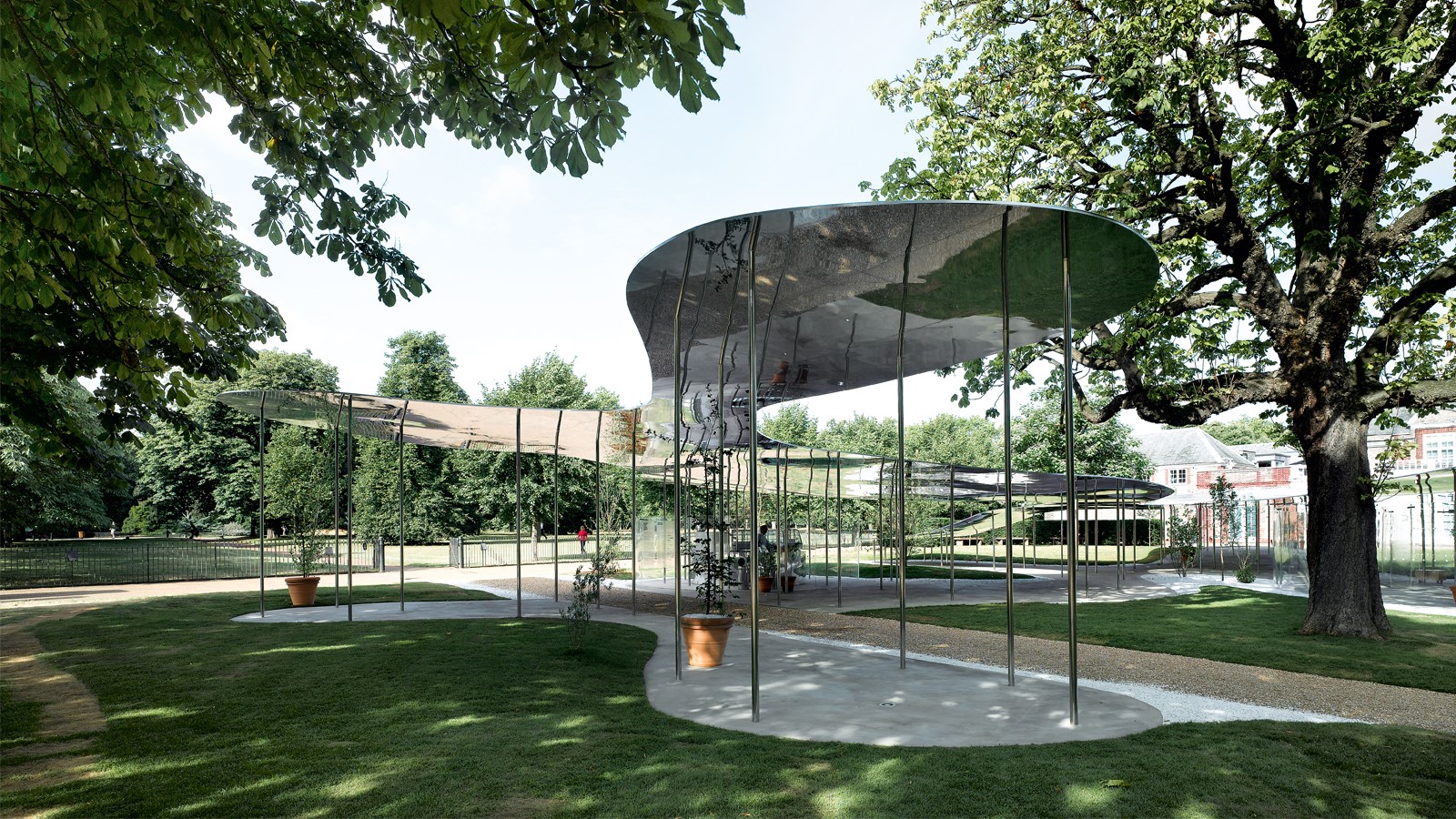
The serpentine pavilion is located in Kensington Gardens of London, United Kingdom. Different architects are commissioned to design the temporary structures displayed for 3 months. SAANA designed the pavilion open from July 12th to October 18th , 2009. The design was inspired by the amoeba shape. The structure was made with an undulating aluminium roof supported by a delicate metallic column. Different areas are segregated by pergola and white paved areas. It houses a cafeteria, a space for music, a breakout area and a small zone for special events. (Basulto, 2022)
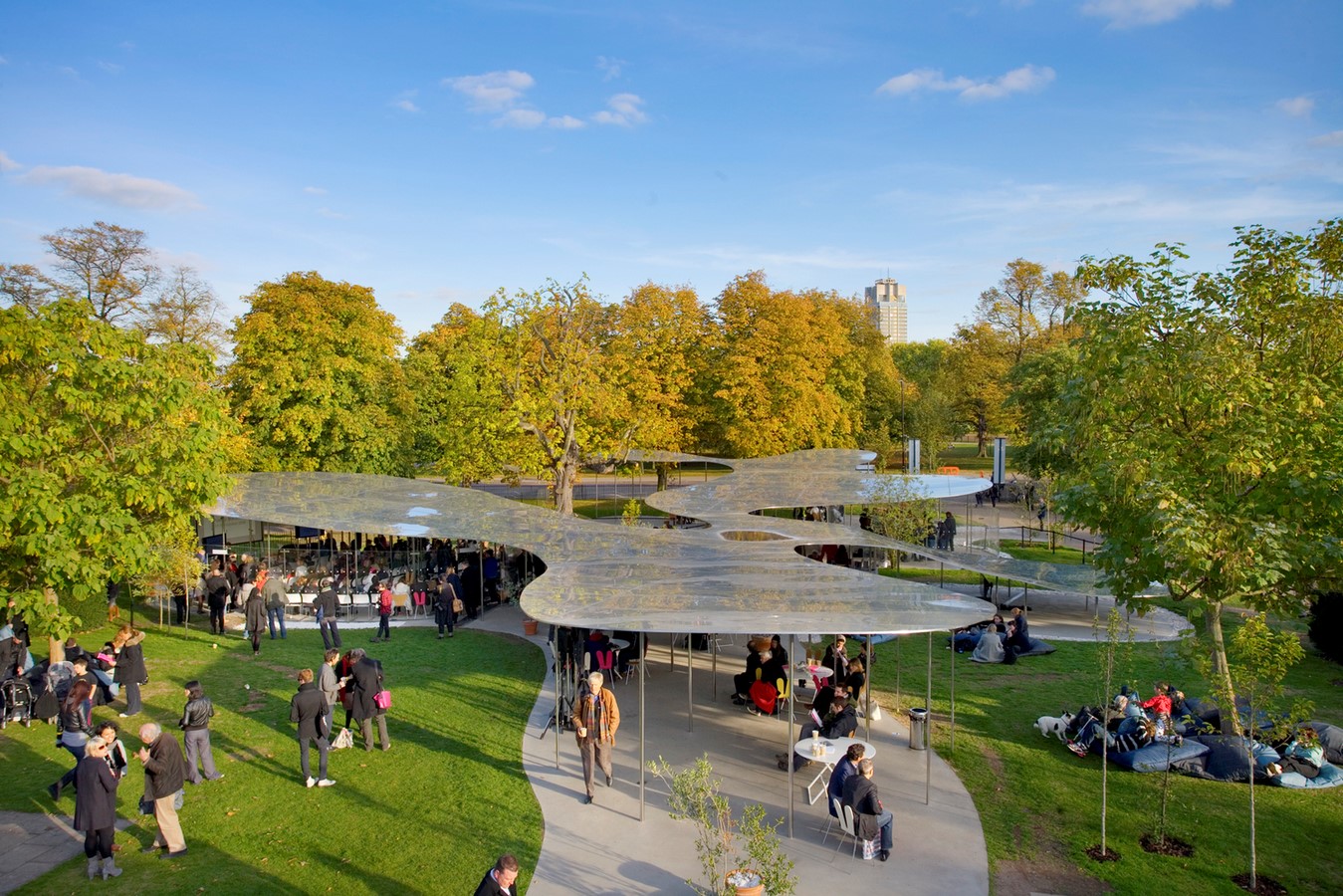
8. Shibaru Buillding, Japan | SANAA
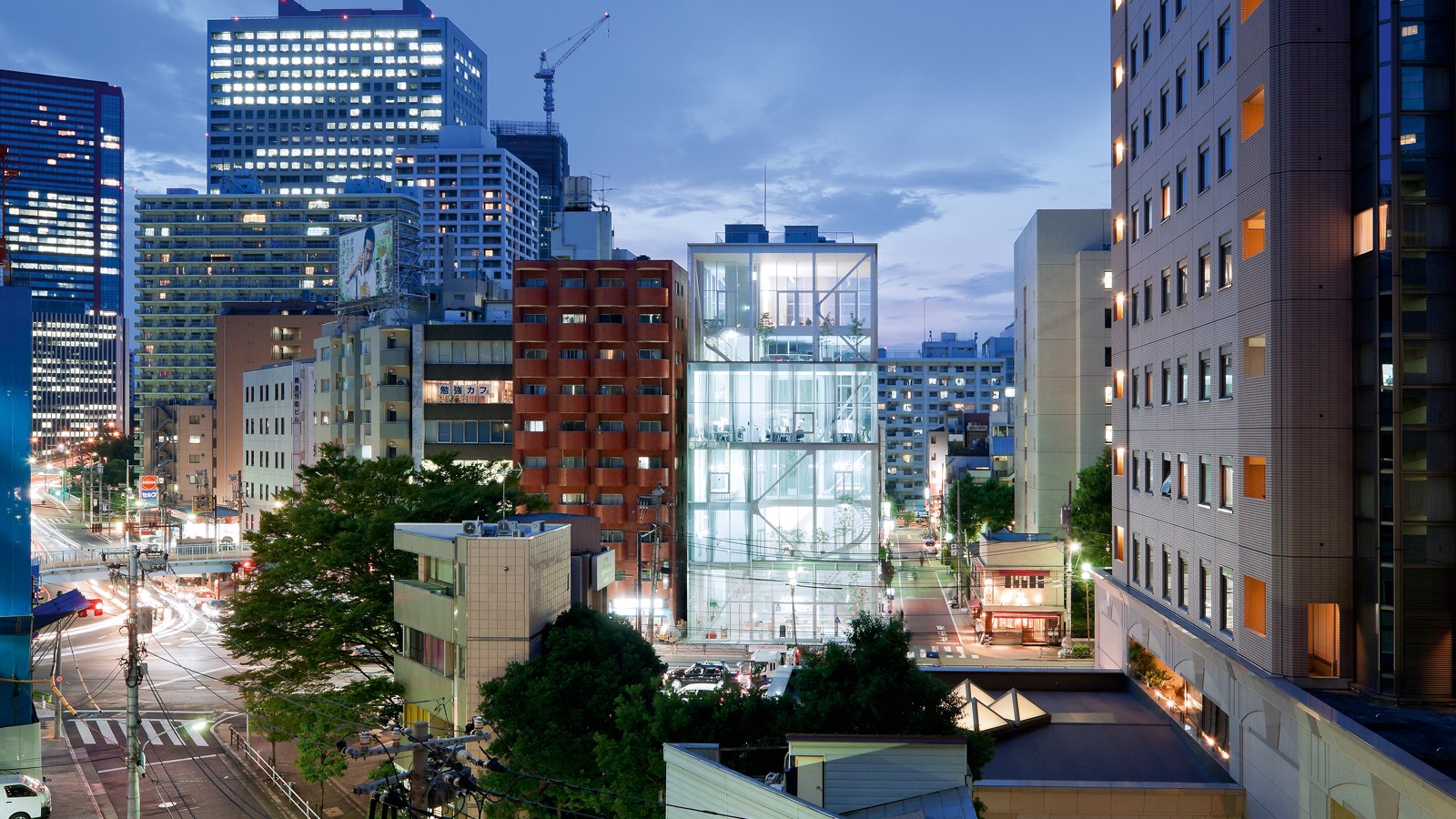
A corner plot building located in the business district of Tokyo, Japan. It is a 950.61 sq. Mts area, tall, rectangular, white box which opened in 2011. SAANA created concrete deck floor plans of various plans overlapping each other flow inside the building. Zig zag staircase enhances the flow. The external rectilinear form disguises the curvilinear internal flow. The metal mesh and glass cutouts in the elevation provide outsiders with an interior view of the interiors. Every floor has varying heights enhancing its informal vibe. The core is made of concrete which houses elevators. External diagonal posts seen are loadbearing. It is a multi-use building with a business centre and a cultural hub. (db, 2011)
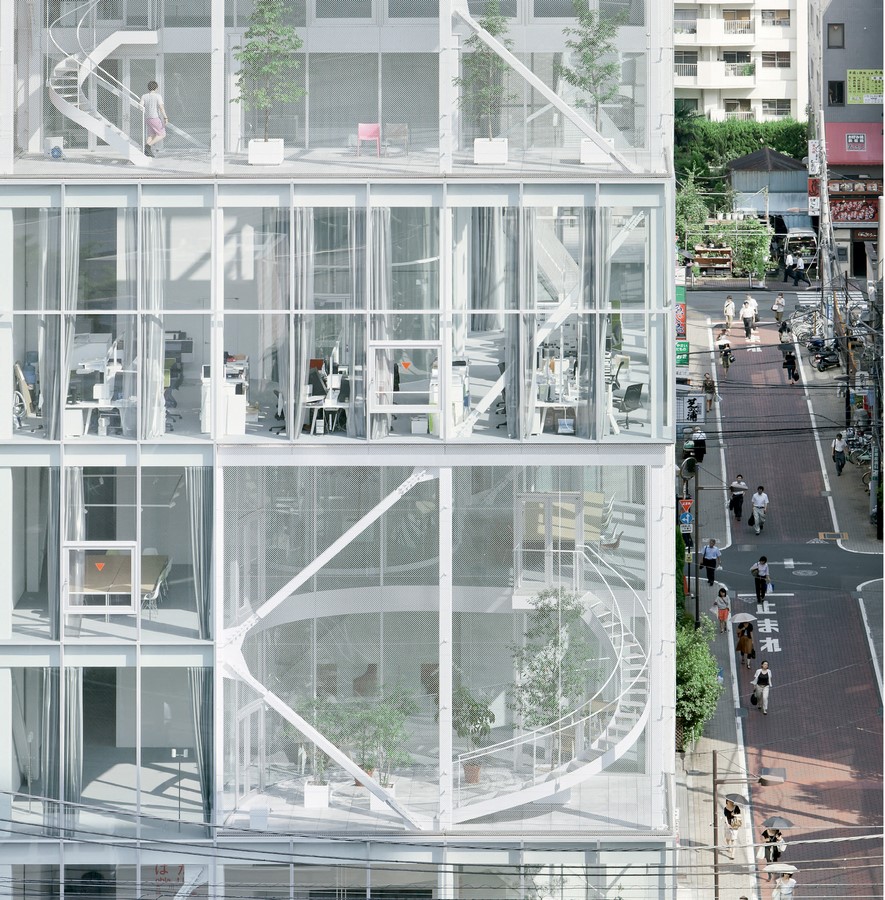
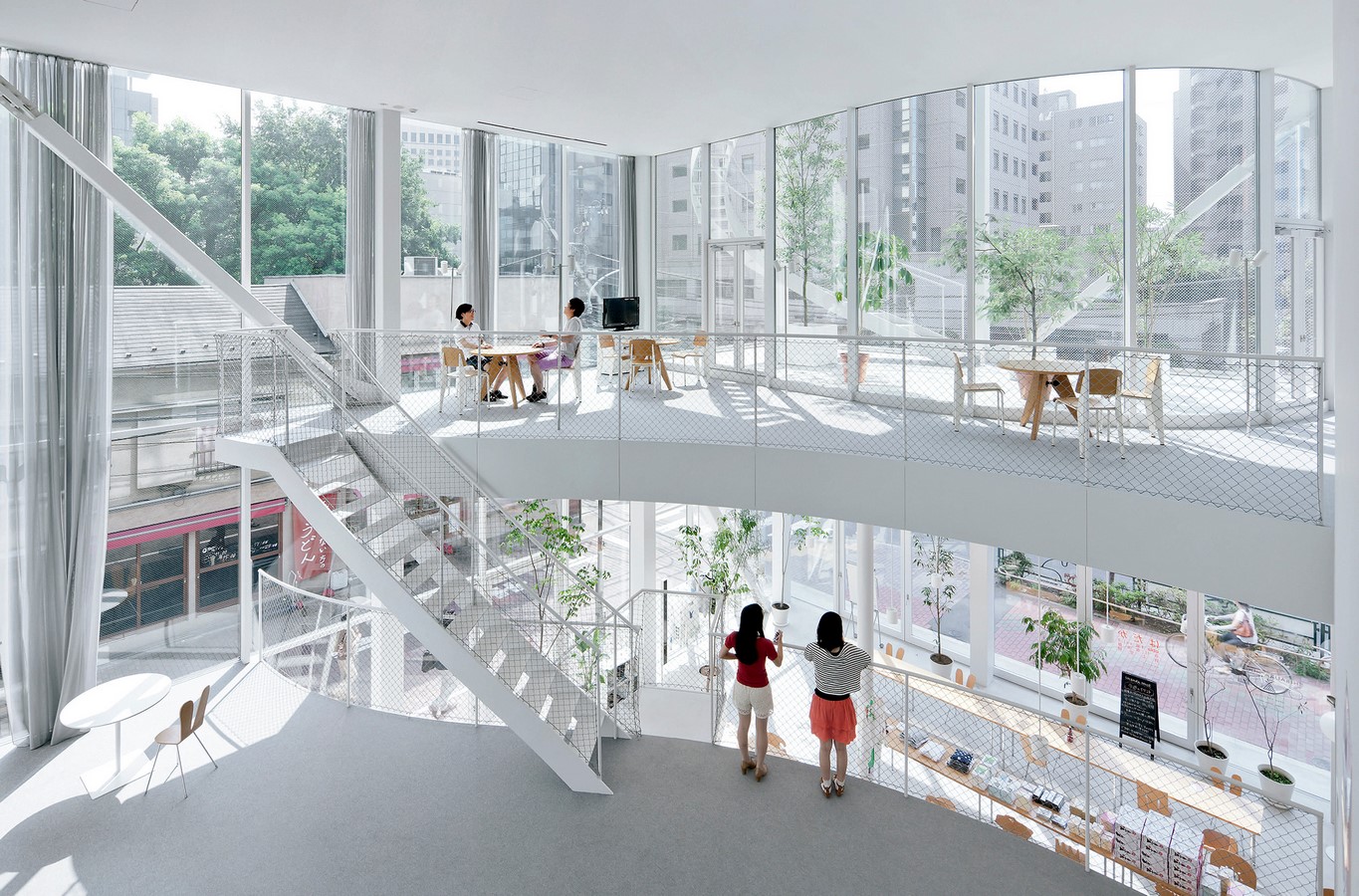
9. The New Tsuruoka Cultural Hall, Japan.
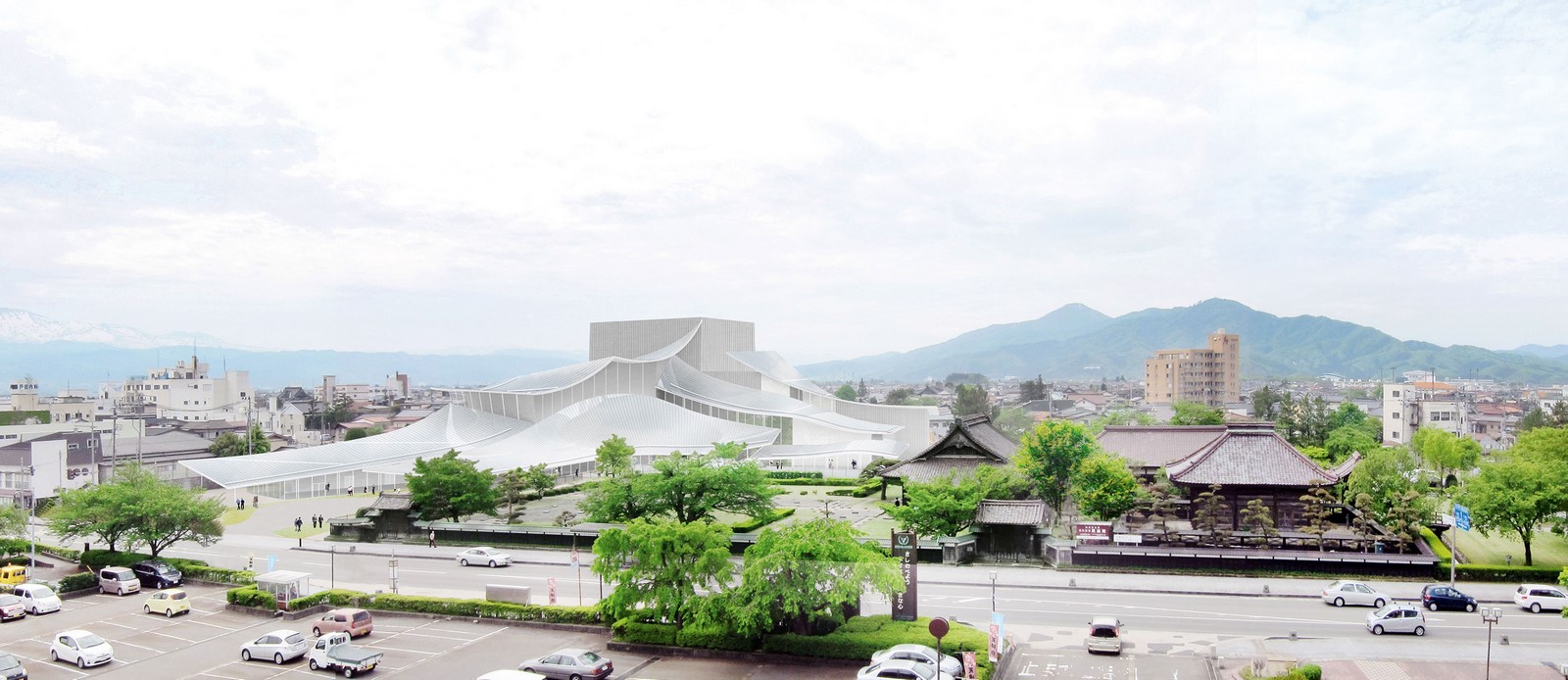
Located in Tsuruoka of Japan, the Cultural Hall was designed by SAANA. It’s a multi-purpose hall with a total area of 7,846.12 sq. Mts completed in 2017. It’s a single-storey building, which reflects its historical value and mimics the adjacent landscape. It is more like a multi-purpose hall that serves as a base for cultural and artistic activities. Its unique feature is its auditorium. It is meticulously designed with terraced seating, reducing the audience’s and performers’ gap. It has a sheet metal roof, plastered concrete finishes walls & curved steel framing structure. Wooden louvres under-roof adds a natural tone. (Covatta, 2018)
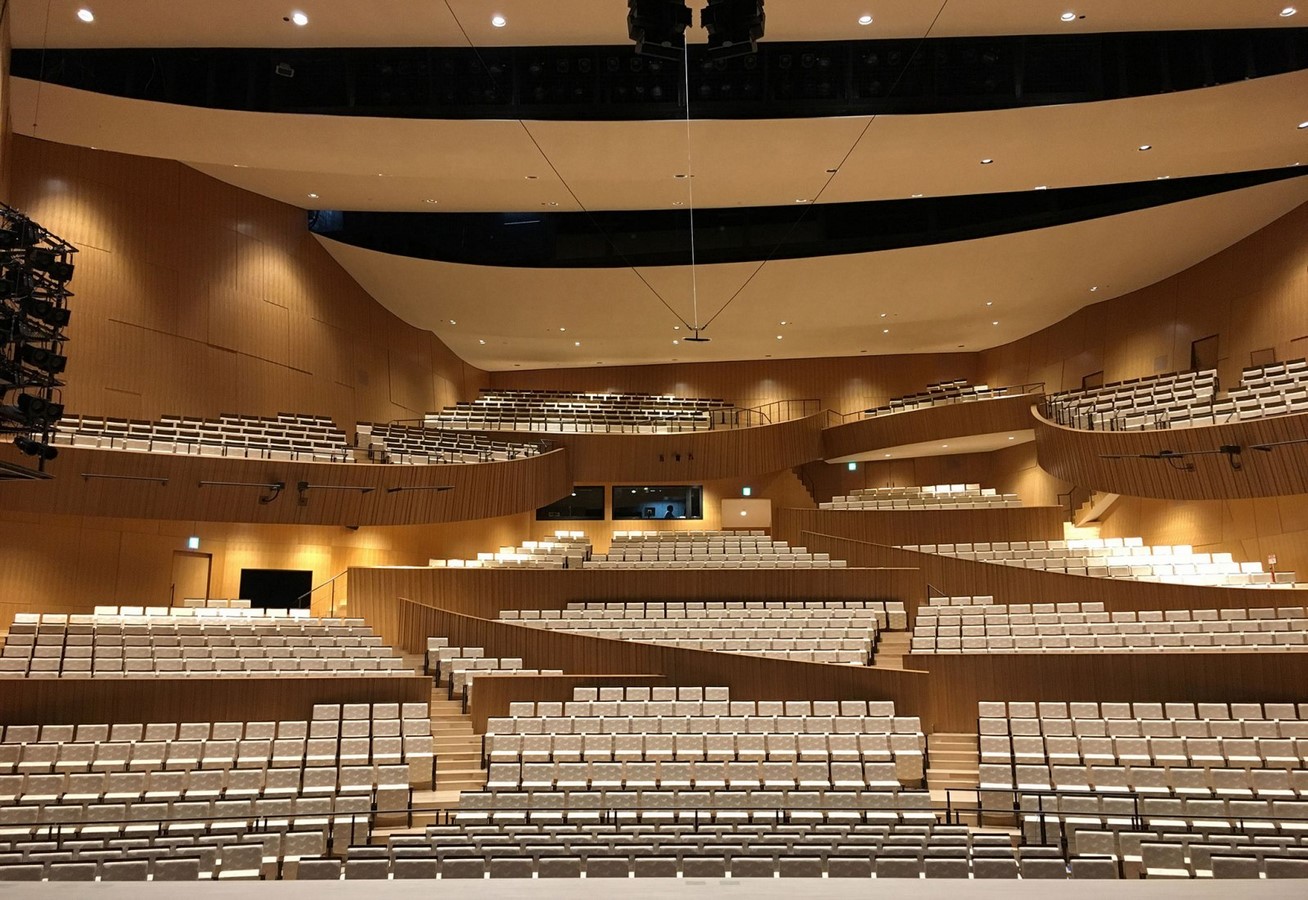
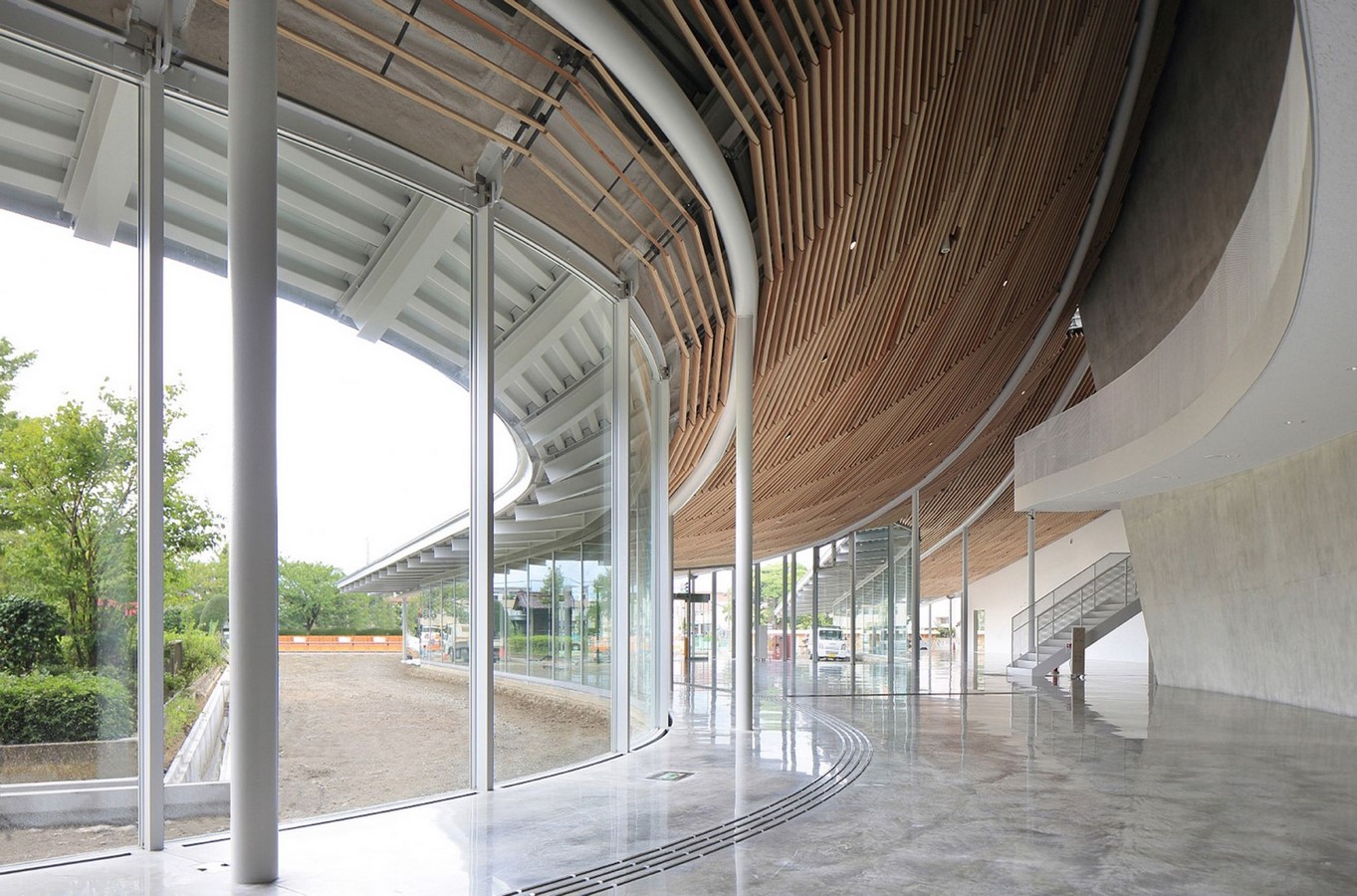
10. La Samaritaine, France | SANAA
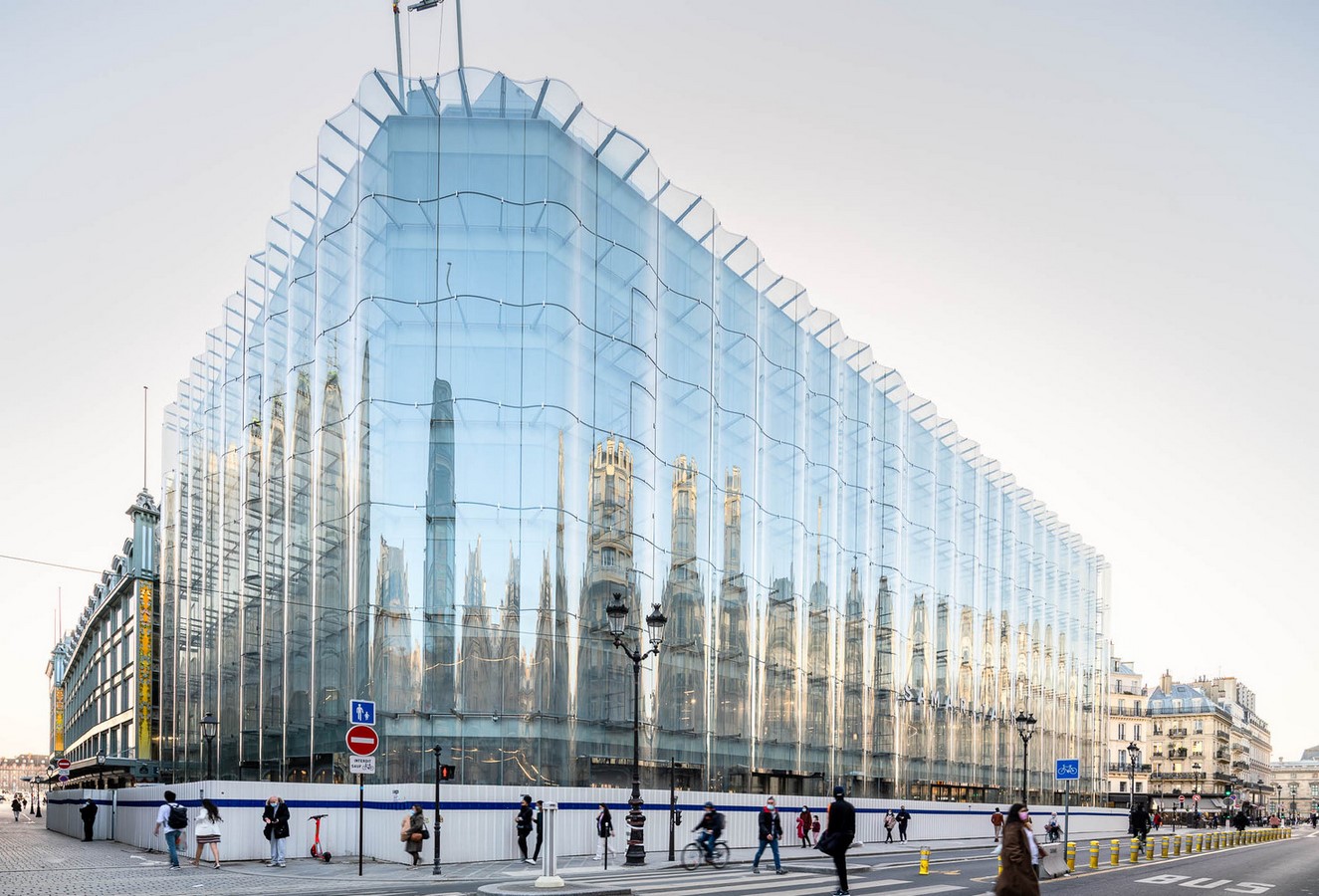
A renovation project of an existing art nouveau and art deco building in Paris. It extends from a structure of historical significance. Completed in 2021 after a lot of hurdles. United by a central circulation axis covers 65120 sq. Mts of the area combined for 3 floors. SANAA has also introduced glass-domed courtyards between two buildings to help filter light through the complex’s depths. The wavy glass façade reflects the surrounding architectural ornamentation. This creates an inviting urban space. It comprises retail areas, a 5-star hotel, social housing units, offices and a nursery. (SANAA completes renovation of historic La Samaritaine department store in Paris, 2021)
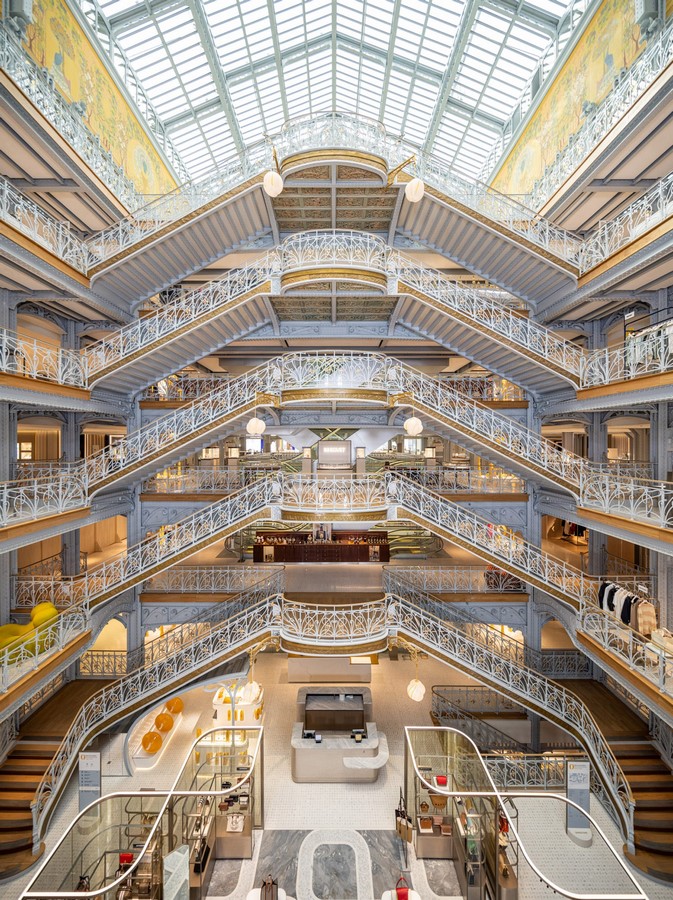
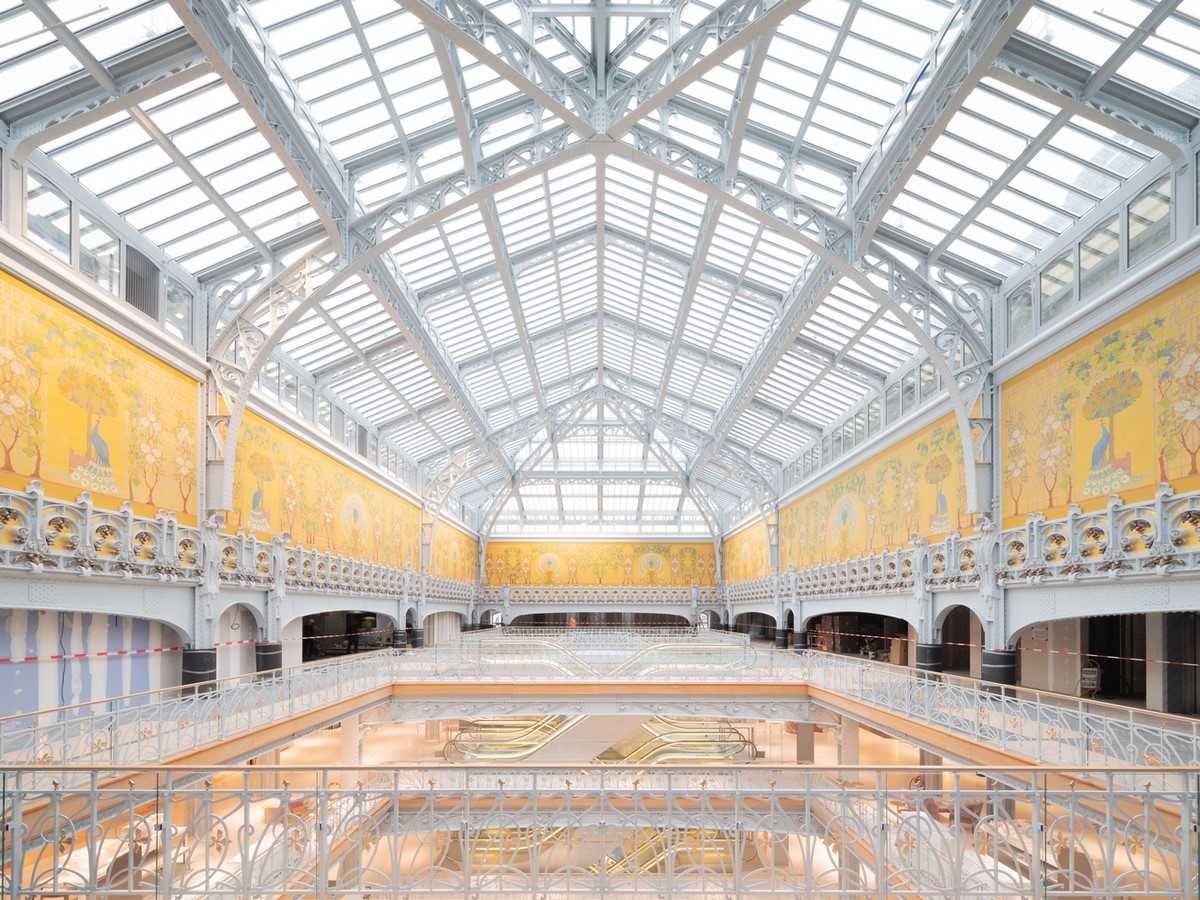
11. Sumida Hokusai Museum, Japan.
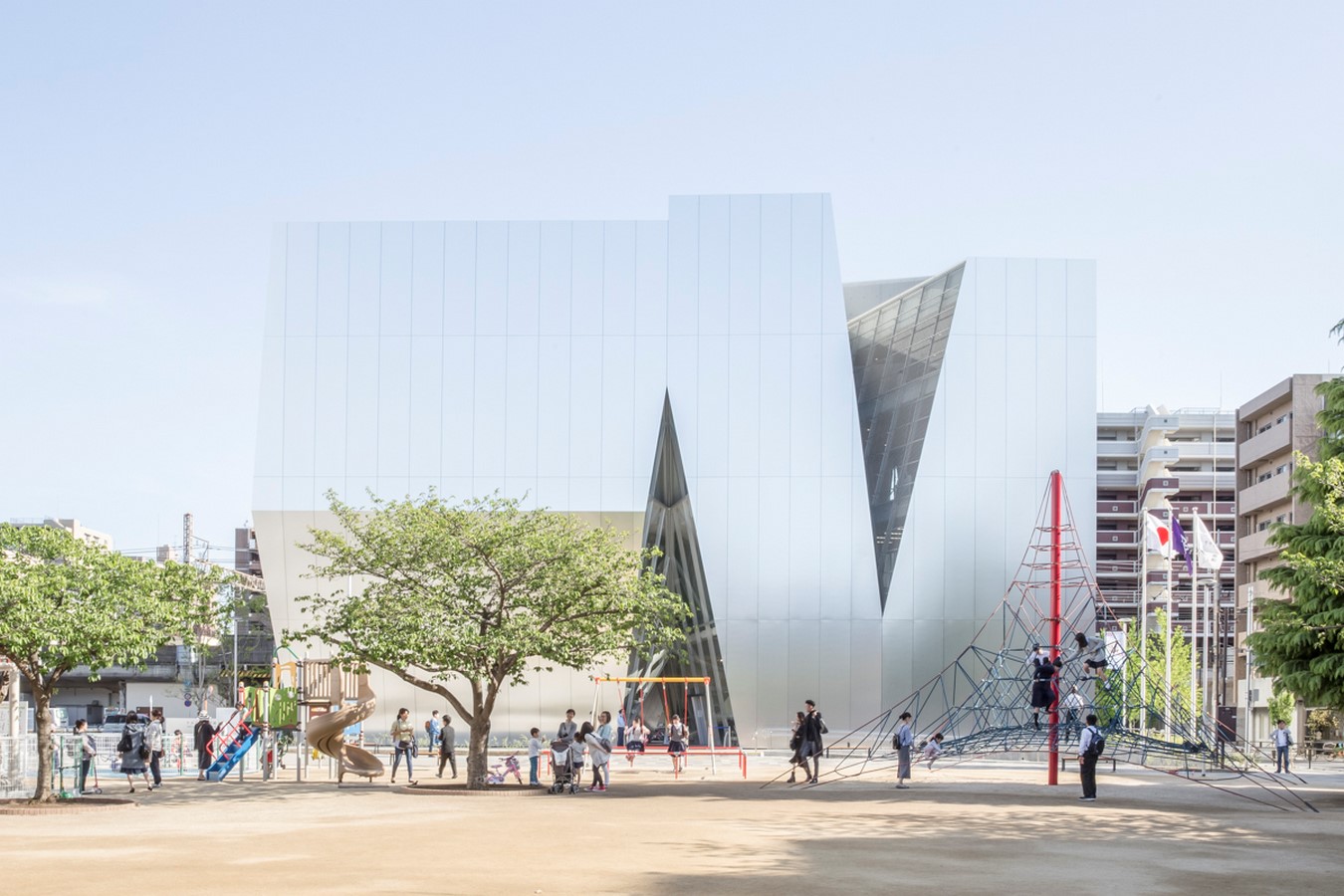
Sumida Hokusai Museum was created to house paintings of Hokusai Katsushika in Ryogoku Sumida-ward of Tokyo. This was the birthplace of the artist. Completed in 2016, Museum covers a total area of 3278.87 sq. Mts. Many small volumes were merged by SAANA to create bigger volumes. Electro polishing aluminium façade reflects the surroundings. The program consists of regular and special exhibition space, storage space, and addition, a multi-purpose hall, café & library. (designboom, 2022)
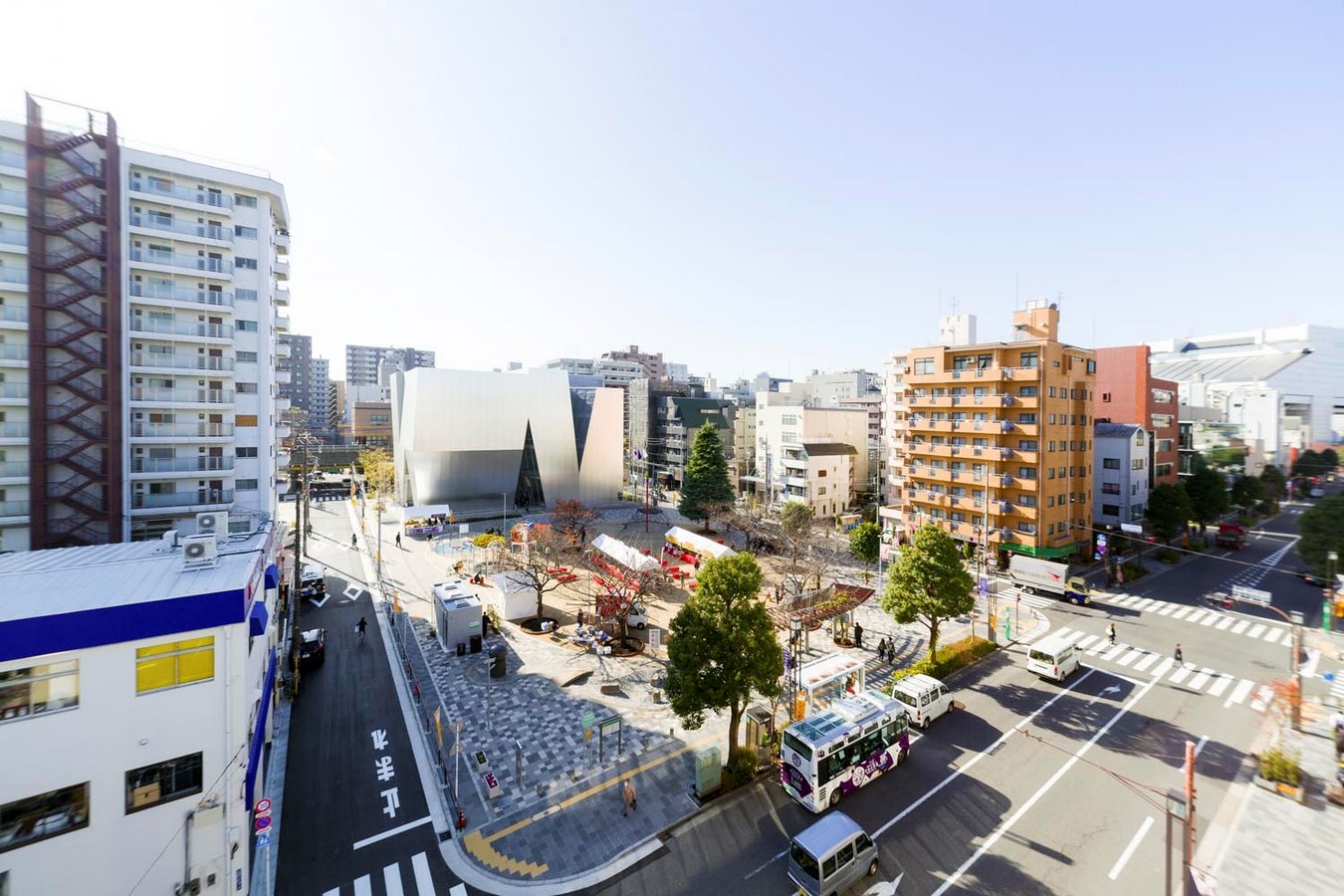
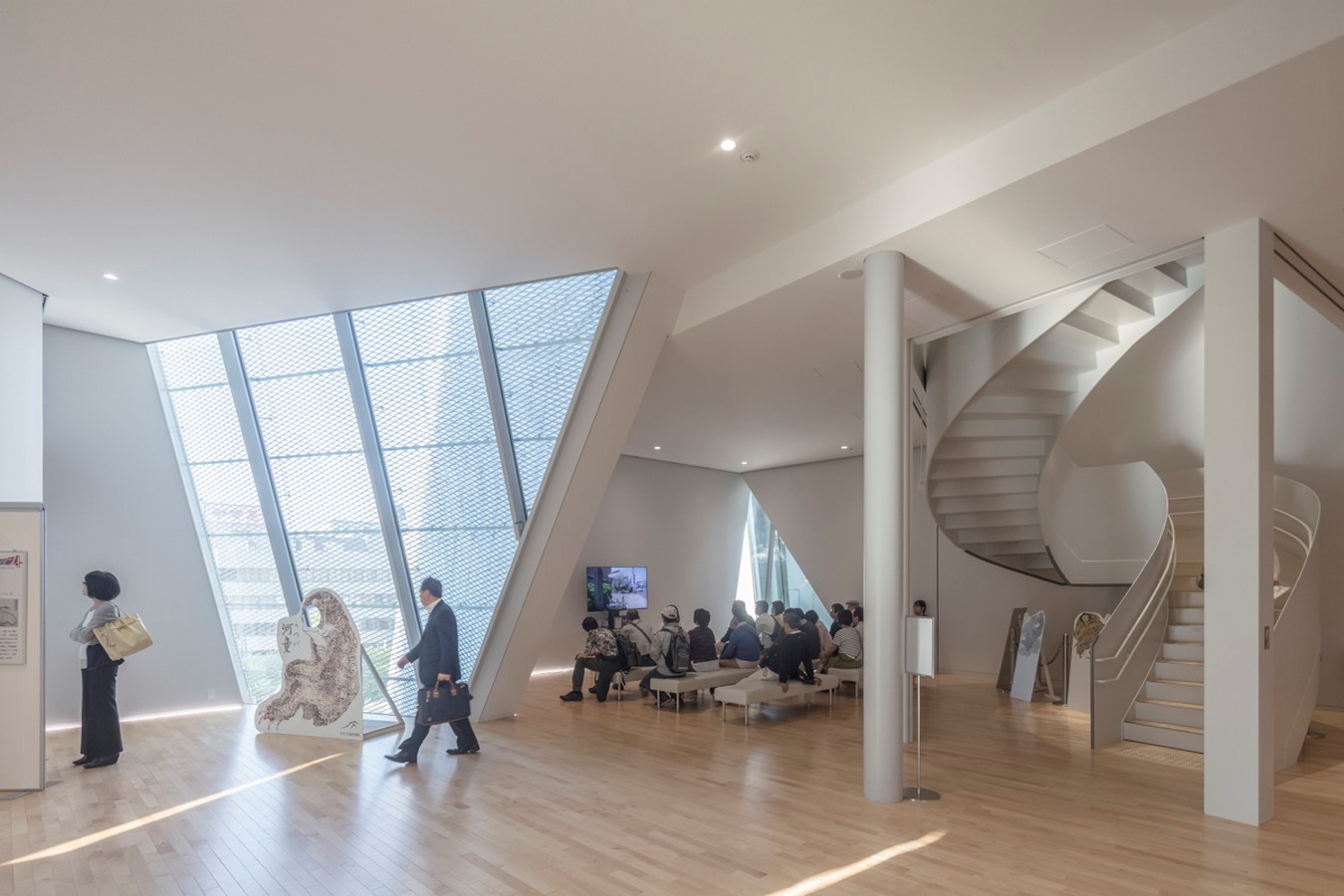
12. The Zollverein School Of Management And Design, Germany.
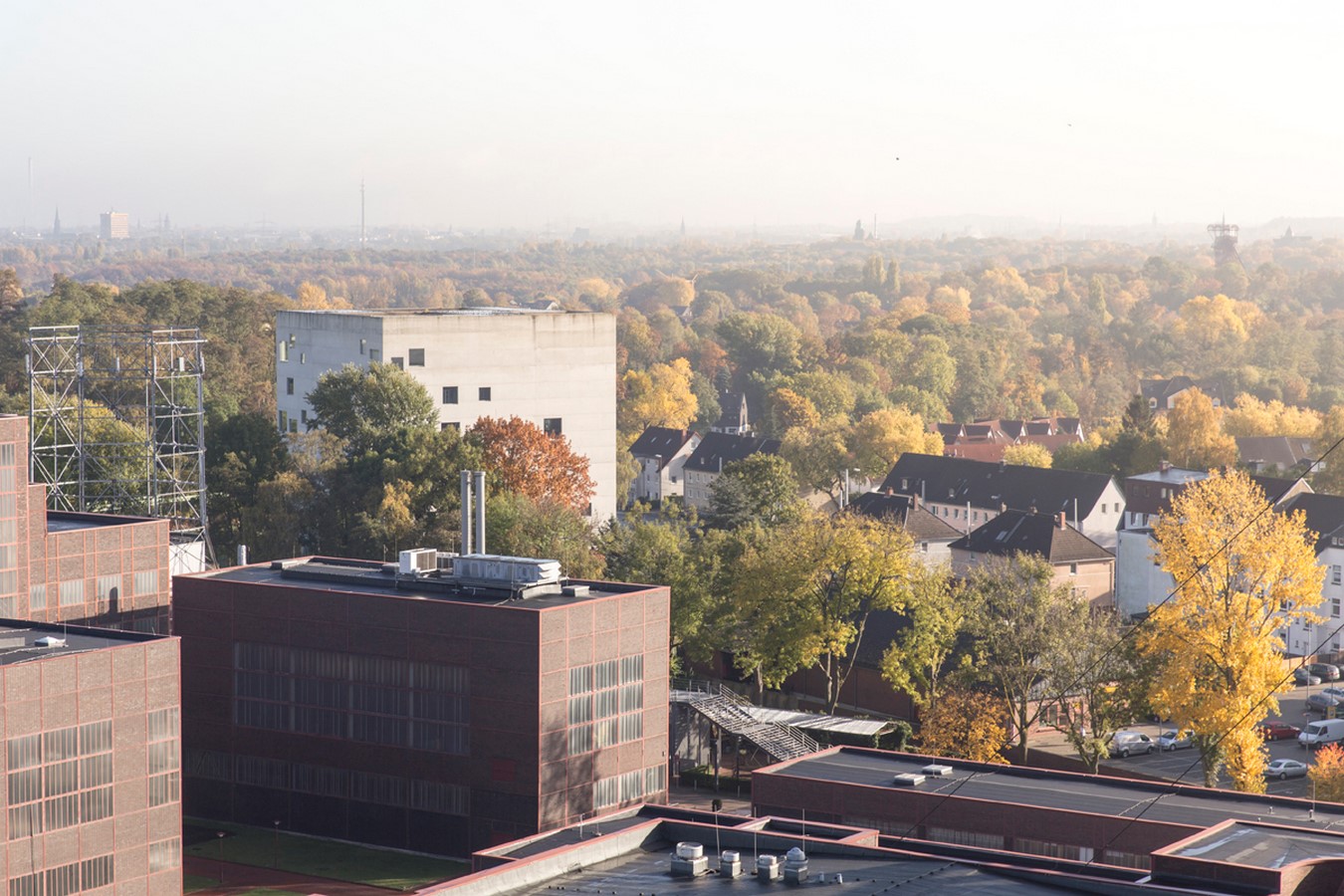
The design building was built in a masterplan plan designed by Rem Koolhaas, OMA in Essen, Germany. Its construction was completed in 2006, covering an area of 5000 sq. Mts. In contrast to the suburban sprawl nearby, SAANA created a 35 m cube matching the scale of factory buildings around it. It resembles a concrete cube, with rhythmic irregular punctures in walls to allow light and ventilation. Its plan is flexible, with 3 scattered cores. Some floor heights are too high, which gives a lofty feel. (Zollverein School of Management and Design / SANAA, 2016)
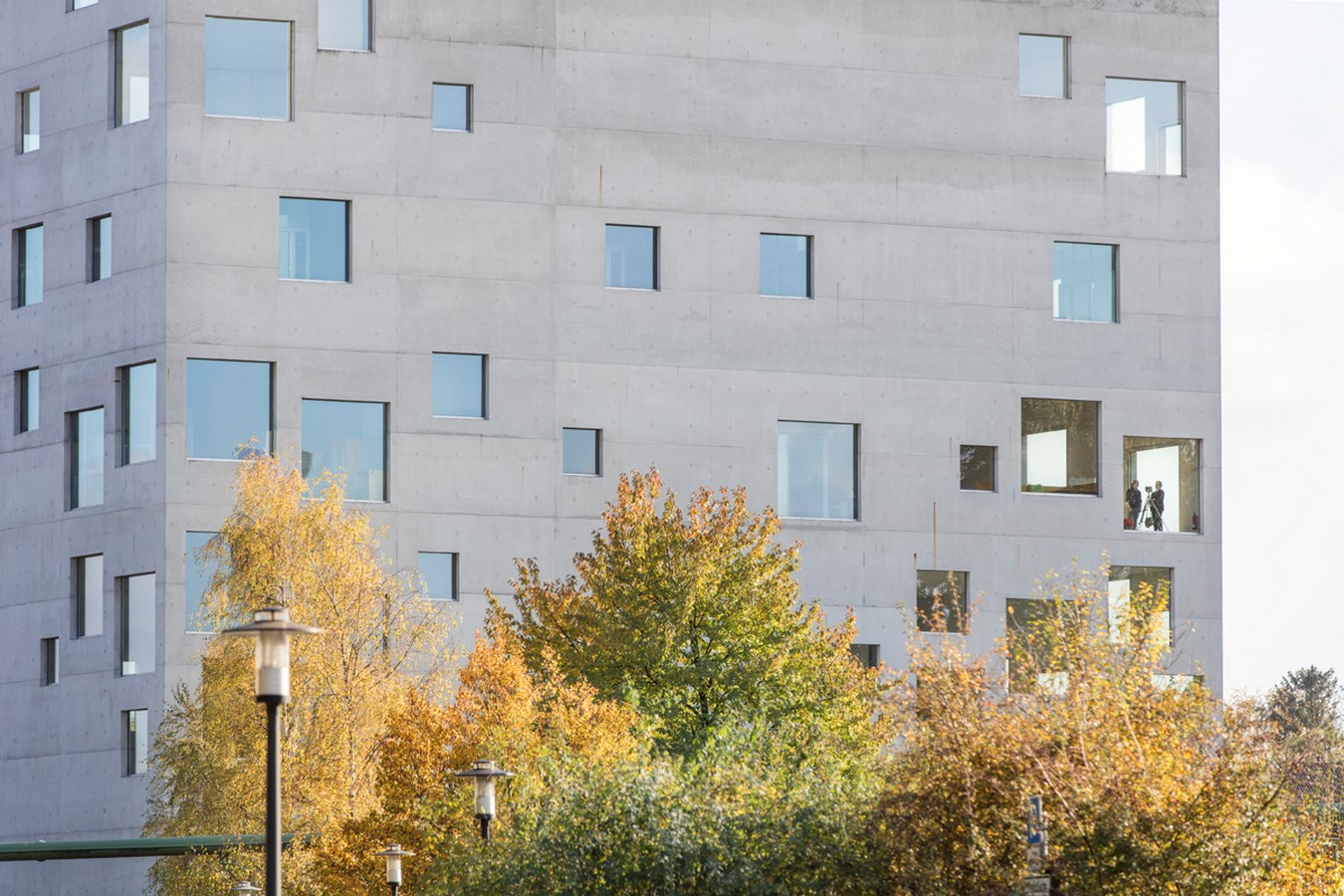
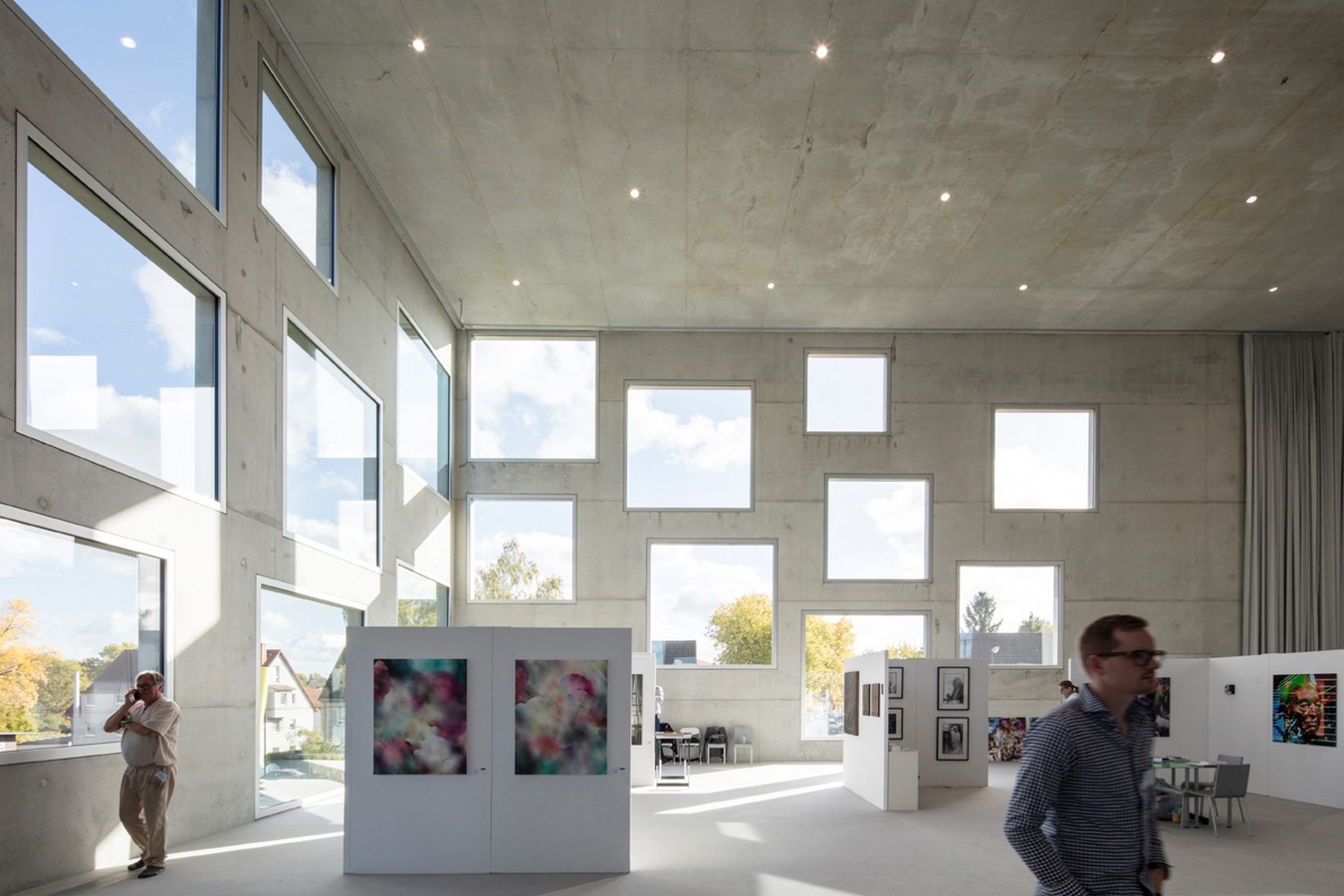
13. 21st Century Museum Of Contemporary Art, Japan | SANAA
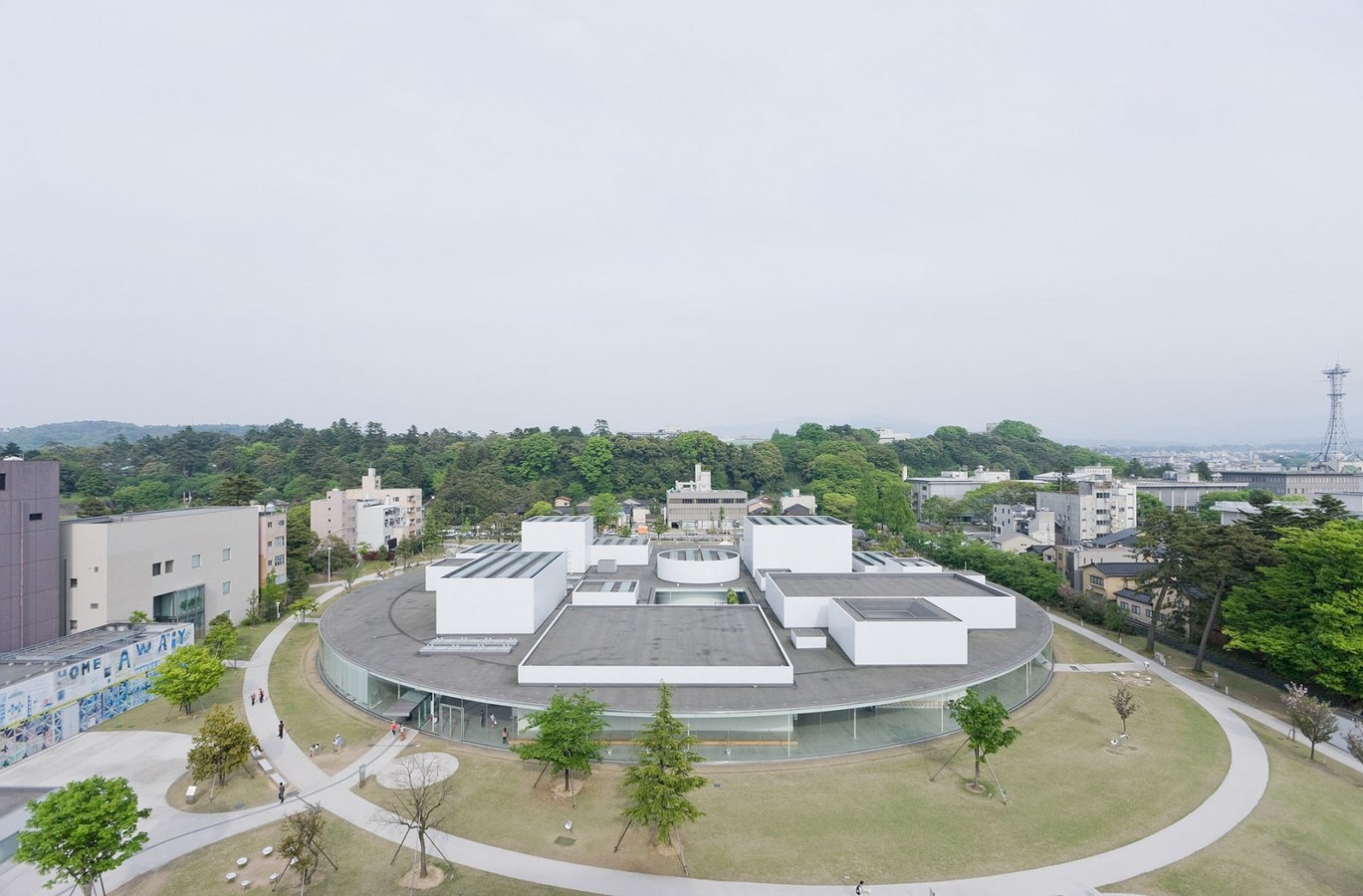
The city of Kanazawa, Japan, houses The Museum of Contemporary Art. It is spread across 17363 sq. mts within a 26009 sq. Mts site. The building is a 112.5 m dia circle, with some 4 to 12 m series of boxes. These boxes provide opacity. SAANA used transparent glass for facades which helps blur boundaries between public and private spaces. It tried to create a connection between interior and exterior through transparency. It houses meeting spaces, a reading room, library, workshops for children, a restaurant, service and display areas. (Archiweb – 21st Century Museum of Contemporary Art Kanazawa, 2012)
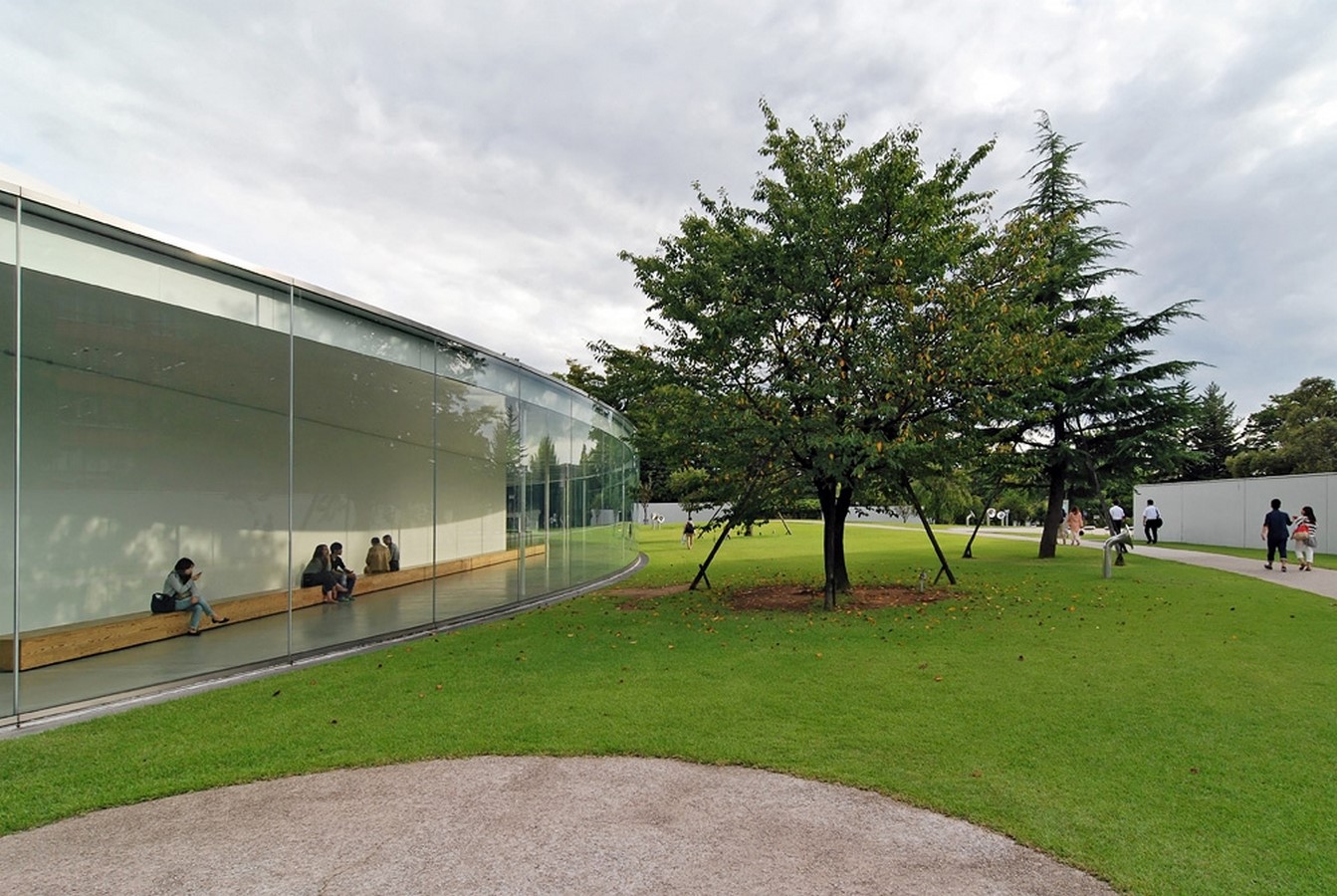
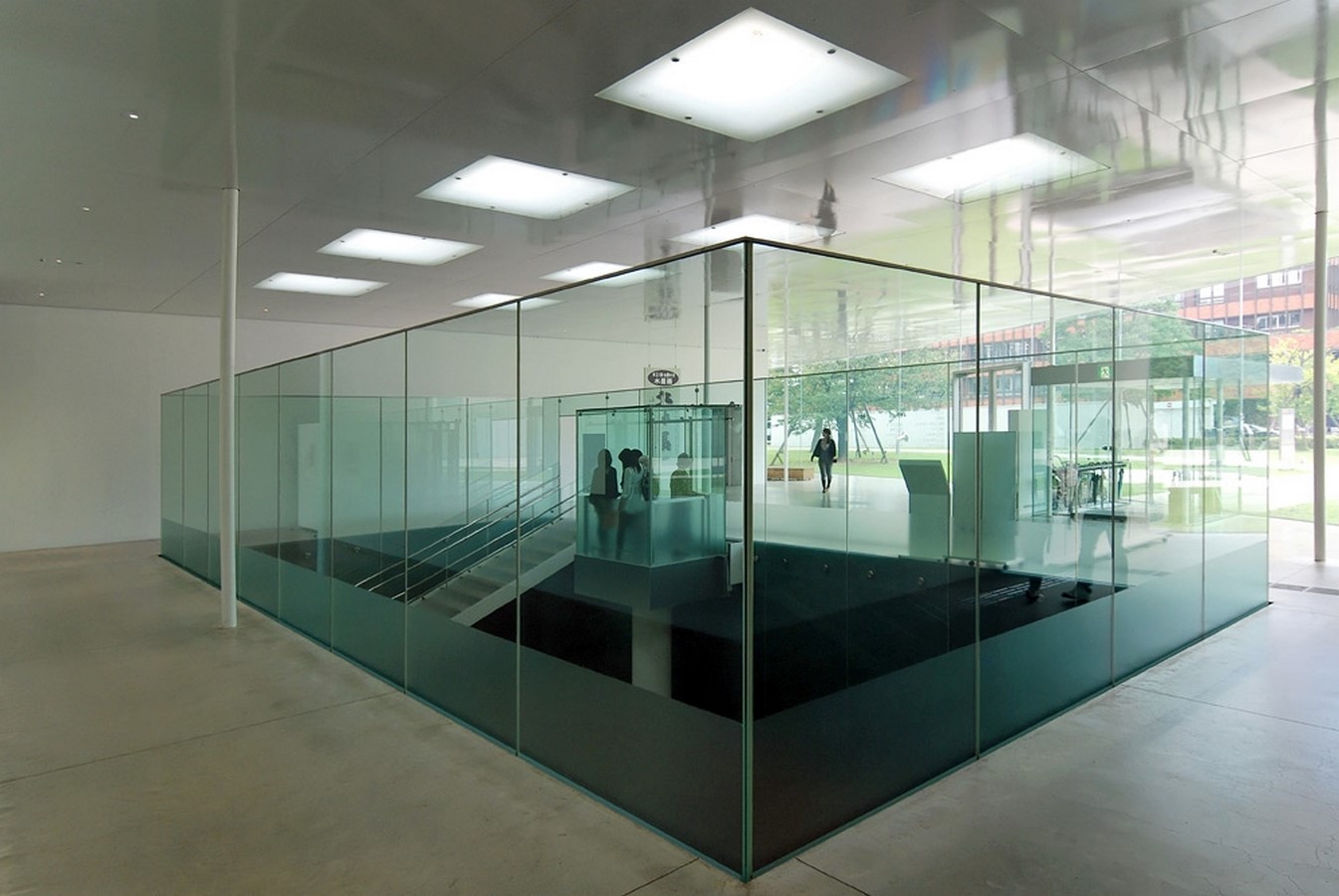
14. New Naoshima Port Pavilion, Japan.
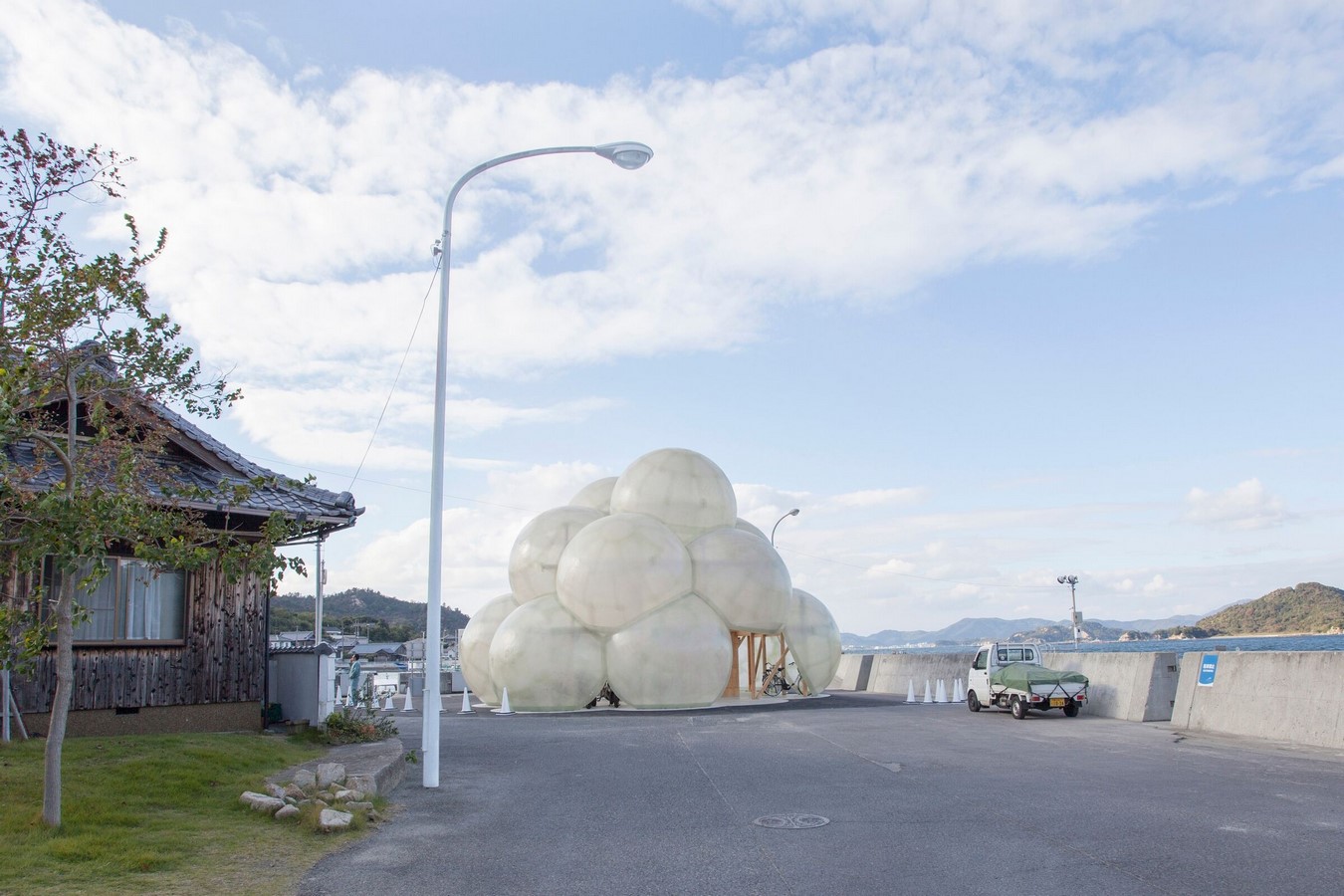
It is a passenger terminal port in Naoshima village of Japan. The project was completed in 2016, and its built-up area is 101.66 sq. Mts. It is a ground floor structure with 8 mts height. It has a waiting place, bicycle parking, and restrooms. The most striking feature about it is its structure. SAANA used wooden beams and columns fixed rectilinearly as the main structure. It is covered by spherical polymer reinforced with fibre. These 5 mm thick spheres are stuck together, making them feel like clouds. It also permits natural light inside the terminal. These features make it stand out, making it a new landmark of the place. Its floor is made of concrete, white wood, glass and cement as wall materials. (Naoshima Port | SANAA / Kazuyo Sejima + Ryue Nishizawa | Archello, 2022)
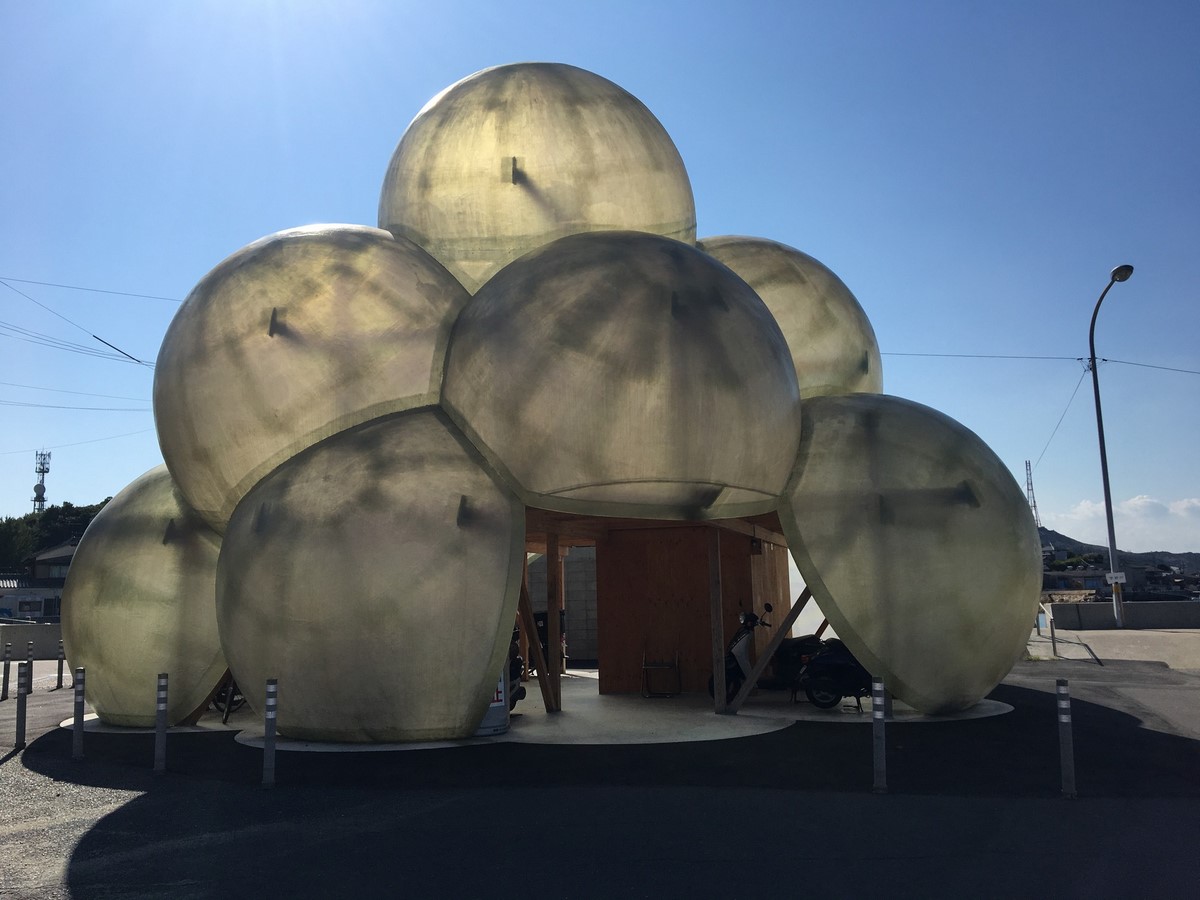
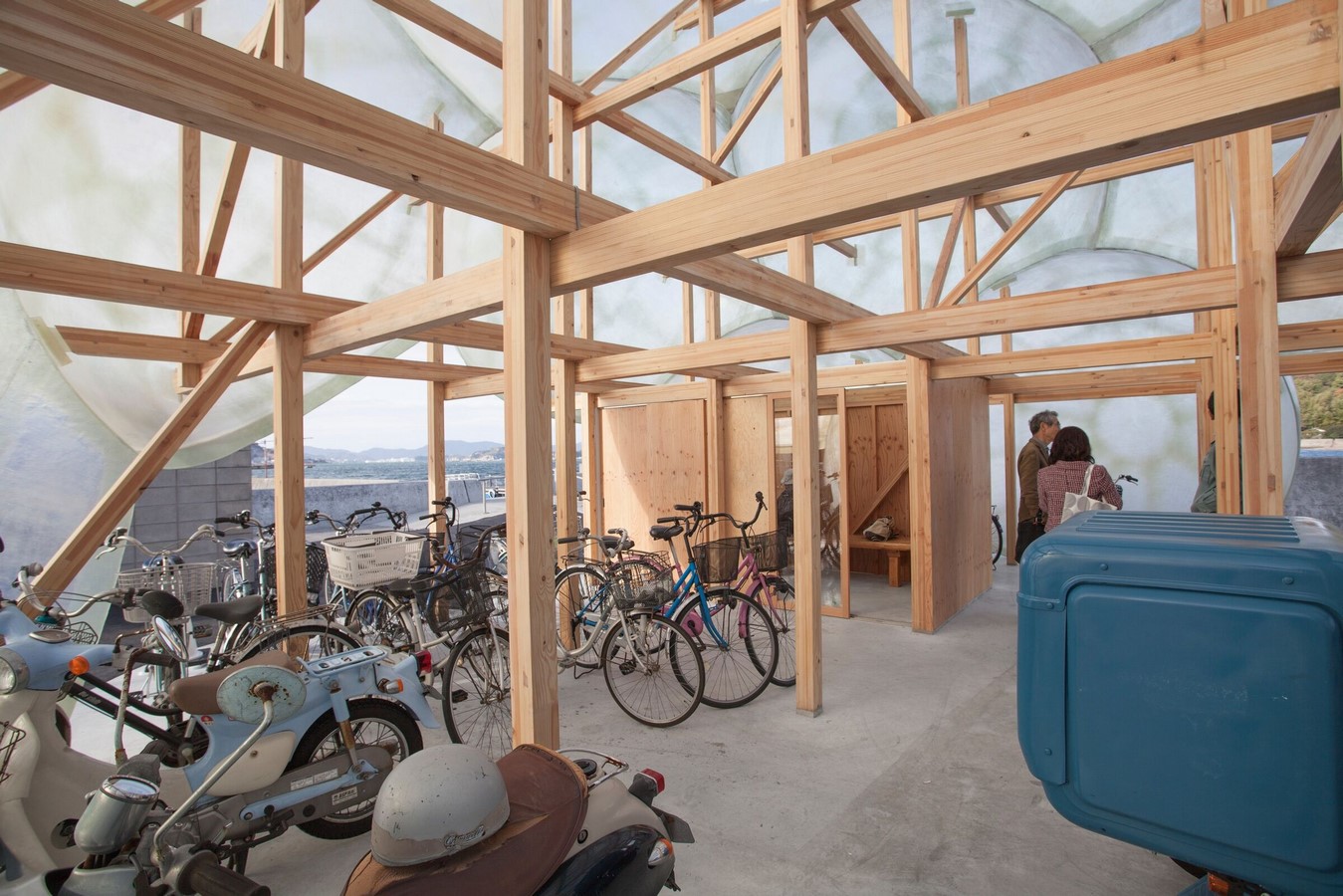
15. Home For All | SANAA
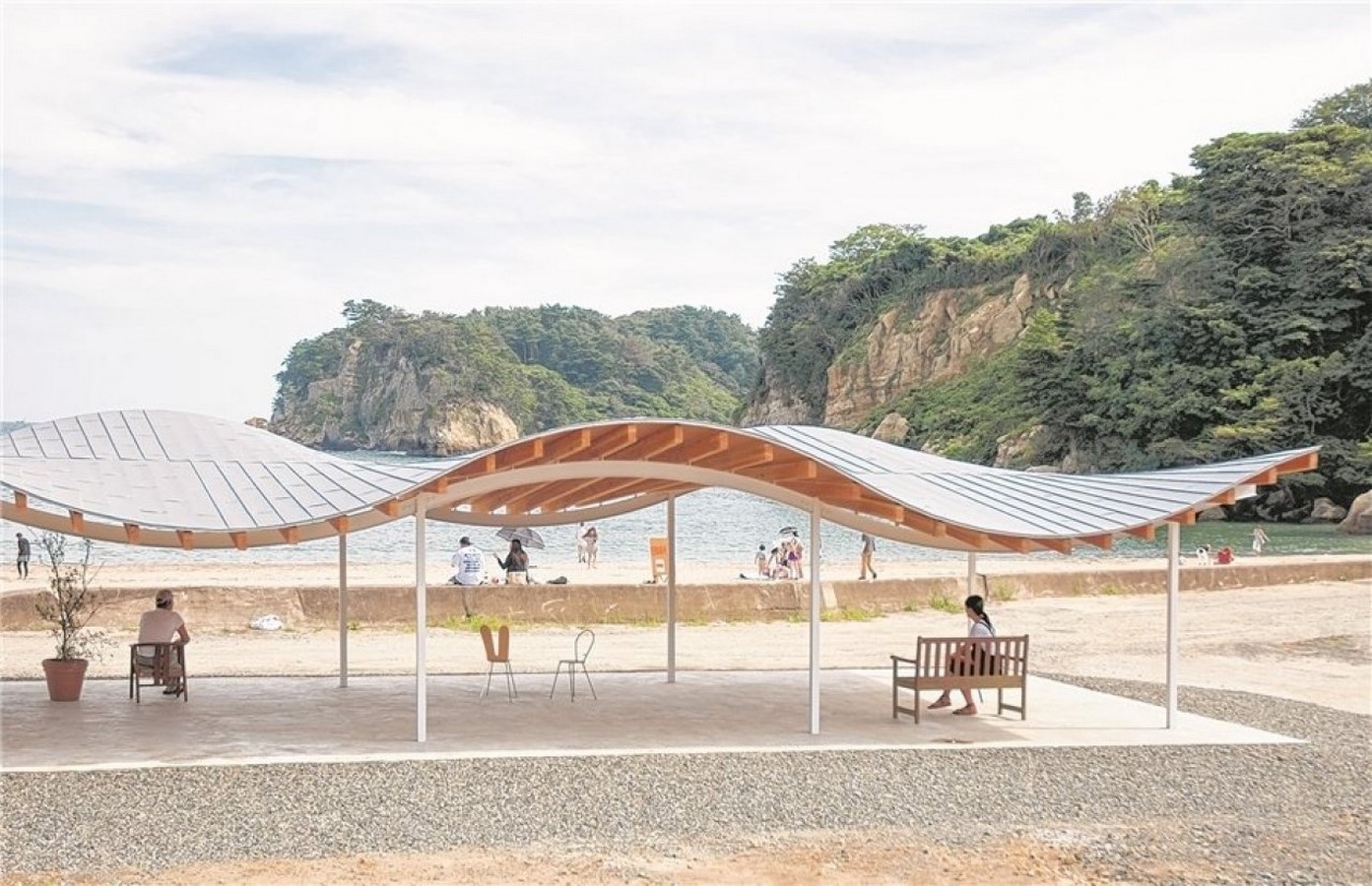
Home-For-All is a pavilion jointly designed by Toyo Ito & SAANA in Miyagi-ken. It is a coastal town with a fishermen’s community and is well known for its beaches. The shelter is 72 sq. Mts structure was made in 2014, after the earthquake of 11th March 2011. It has a workspace for fishing & resting places. It has a steel structure with a roof replicating the wave pattern with wood rafters covered with a metallic roof. It is mainly an open structure with a small enclosed workshop. (Team, 2016)
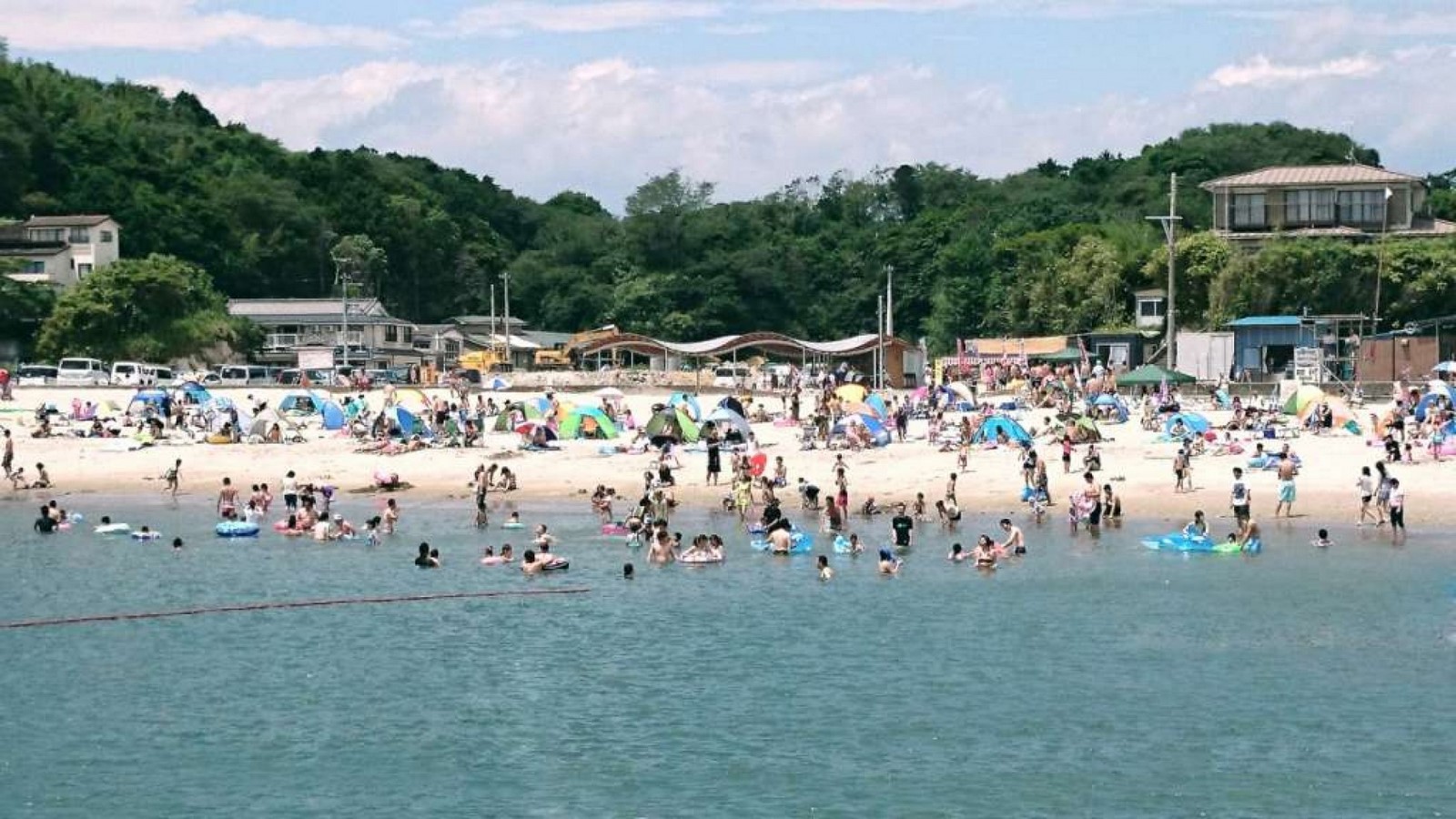
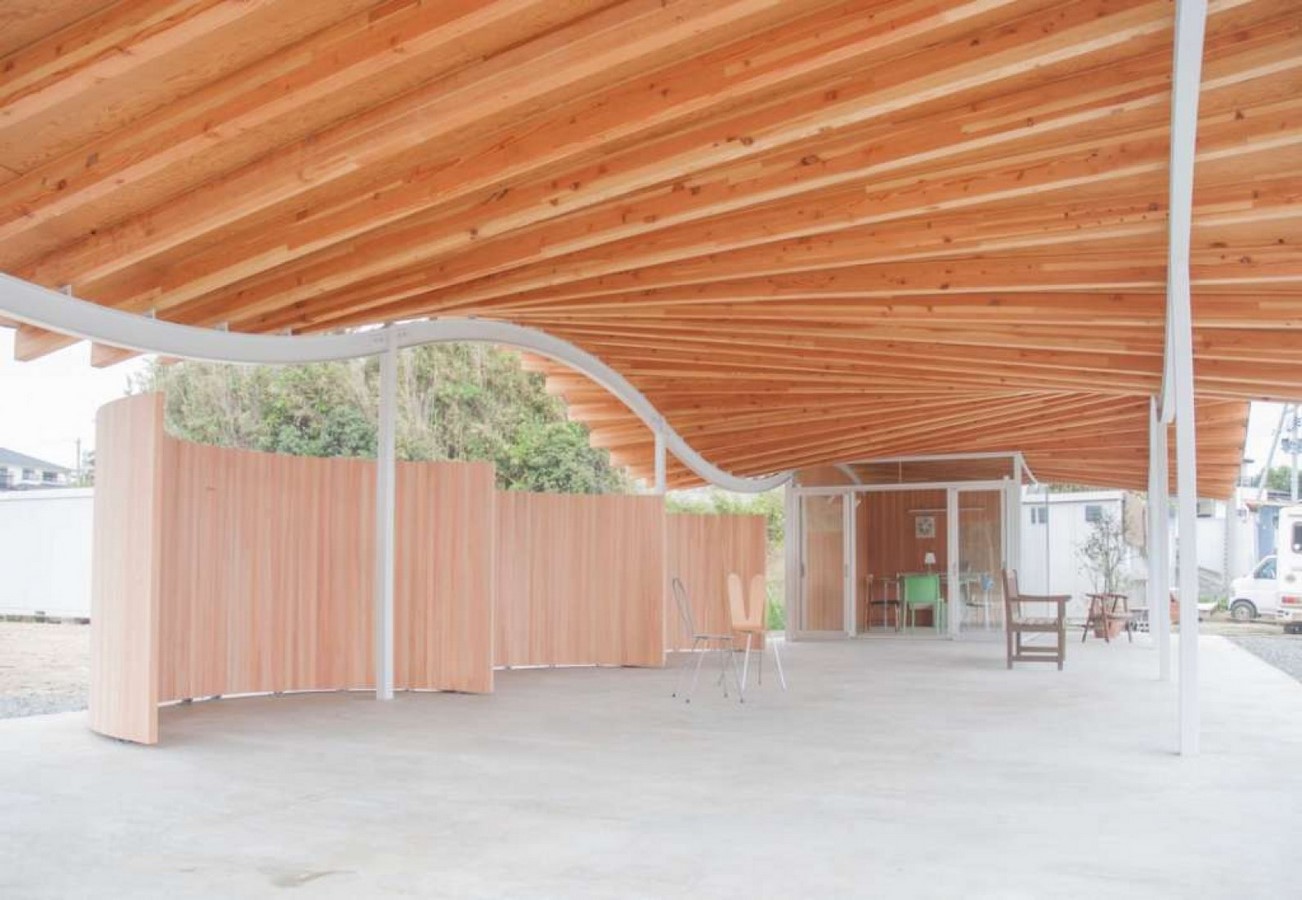
Reference:
ArchDaily. 2022. Apartments on Ave. Maréchal Fayolle / SANAA. [online] Available at: <https://www.archdaily.com/936122/apartments-on-ave-marechal-fayolle-sanaa> [Accessed 29 July 2022].
ArchDaily. 2022. New Art Museum / SANAA. [online] Available at: <https://www.archdaily.com/70822/new-art-museum-sanaa> [Accessed 30 July 2022].
ArchDaily. 2022. Grace Farms / SANAA. [online] Available at: <https://www.archdaily.com/775319/grace-farms-sanaa> [Accessed 29 July 2022].
ArchDaily. 2022. Factory Building on the Vitra Campus / SANAA. [online] Available at: <https://www.archdaily.com/363581/factory-building-on-the-vitra-campus-sanaa> [Accessed 29 July 2022].
ArchDaily. 2022. Louvre-Lens / SANAA. [online] Available at: <https://www.archdaily.com/312978/louvre-lens-sanaa> [Accessed 29 July 2022].
Minutillo, J., 2022. | Architectural Record. [online] Architecturalrecord.com. Available at: <https://www.architecturalrecord.com/articles/8237-rolex-learning-center-by-sanaa> [Accessed 29 July 2022].
Basulto, D., 2022. The 2009 Serpentine Gallery Pavilion / SANAA. [online] ArchDaily. Available at: <https://www.archdaily.com/28672/the-2009-serpentine-gallery-pavilion-sanaa> [Accessed 29 July 2022].
db, j., 2011. kazuyo sejima: shibaura house office building, tokyo. [online] designboom | architecture & design magazine. Available at: <https://www.designboom.com/architecture/kazuyo-sejima-shibaura-house/> [Accessed 29 July 2022].
Covatta, A., 2018. Kazuyo Sejima and Ryue Nishizawa – SANAA, Tsuruoka Cultural Hall. [online] Domusweb.it. Available at: <https://www.domusweb.it/en/architecture/2018/03/14/kazuyo-sejima-and-ryue-nishizawa–sanaa-tsuruoka-cultural-hall.html> [Accessed 29 July 2022].
World Architecture Community. 2021. SANAA completes renovation of historic La Samaritaine department store in Paris. [online] Available at: <https://worldarchitecture.org/article-links/evfhn/sanaa-completes-renovation-of-historic-la-samaritaine-department-store-in-paris.html> [Accessed 29 July 2022].
designboom, p., 2022. new images document kazuyo sejima’s sumida hokusai museum in tokyo. [online] designboom | architecture & design magazine. Available at: <https://www.designboom.com/architecture/kazuyo-sejima-sumida-hokusai-museum-tokyo-vincent-hecht-01-08-2017/> [Accessed 29 July 2022].
ArchDaily. 2016. Zollverein School of Management and Design / SANAA. [online] Available at: <https://www.archdaily.com/54212/zollverein-school-of-management-and-design-sanaa> [Accessed 29 July 2022].
Archiweb.cz. 2012. Archiweb – 21st Century Museum of Contemporary Art Kanazawa. [online] Available at: <https://www.archiweb.cz/en/b/21st-century-museum-of-contemporary-art-kanazawa> [Accessed 29 July 2022].
Archello. 2022. Naoshima Port | SANAA / Kazuyo Sejima + Ryue Nishizawa | Archello. [online] Available at: <https://archello.com/project/naoshima-port> [Accessed 29 July 2022].
Team, A., 2016. Home for All Shelter in Tsukihama / SANAA. [online] ArchEyes. Available at: <https://archeyes.com/home-tsukihama-sanaa/#:~:text=About%20House%20For%20All%20Project,build%20a%20new%20community%20life.> [Accessed 29 July 2022].








