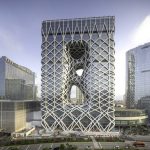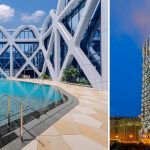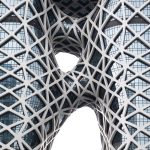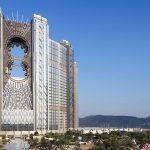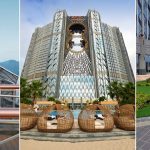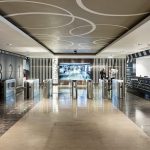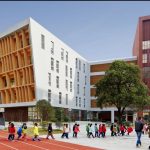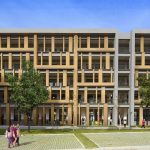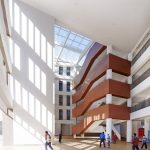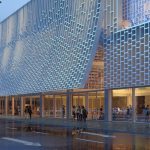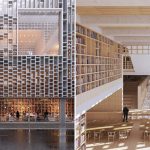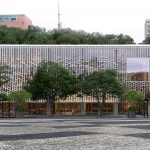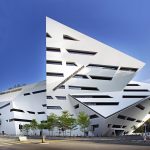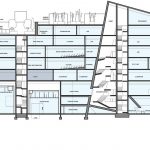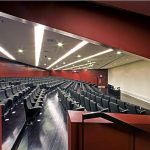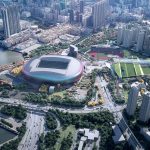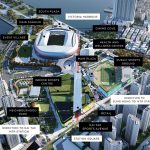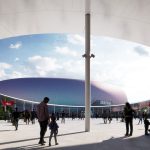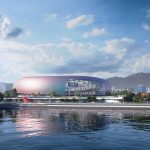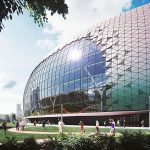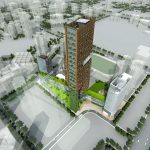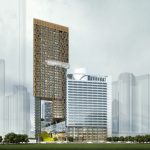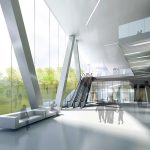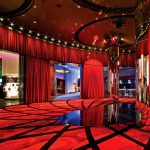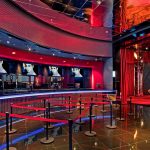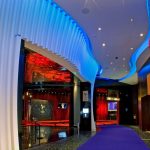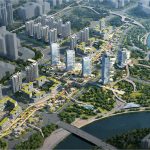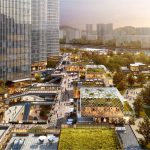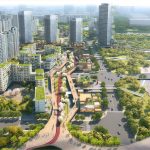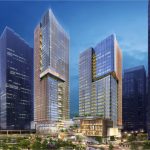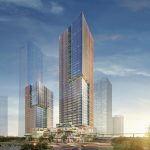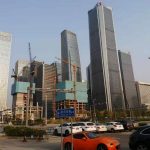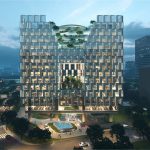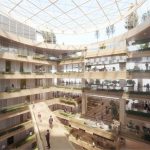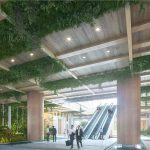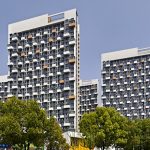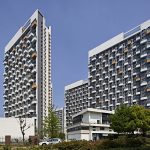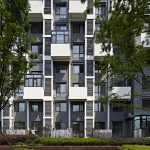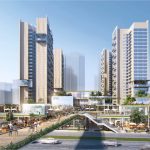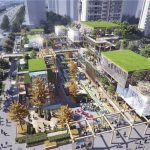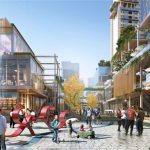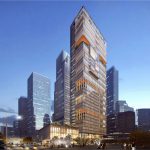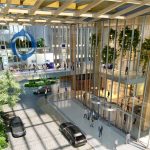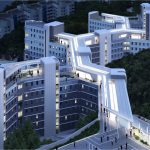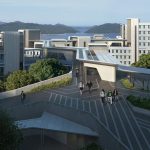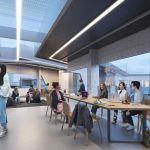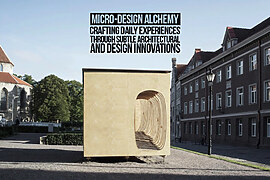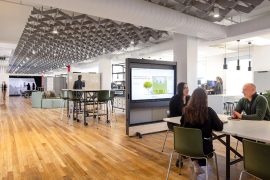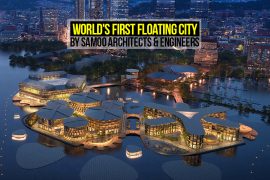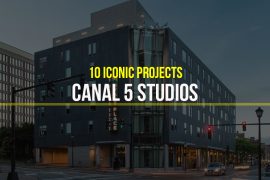For more than a century, Leigh & Orange (L&O), founded in 1874 in Hong Kong, China, has thrived as a significant magnum opus in the markets. The firm takes pride in balancing knowledge and innovation, having extensive experience in a wide range of buildings. The firm has mastered all types of projects over time. Commercial and retail developments, theme parks, recreational and hospitality facilities, medical, laboratory, and health services buildings, business parks, computer and digital technology centres, sports, private residences, transportation facilities and infrastructure, education buildings, interiors, and master-planning schemes are all part of the firm’s extensive portfolio.
1. Morpheus Hotel, Macau
Located in Cotai, Macau, the development establishes itself as a premier leisure and entertainment complex integrated with international dining, hotel accommodations, a wide variety of entertainment features, and high-end retail facilities.
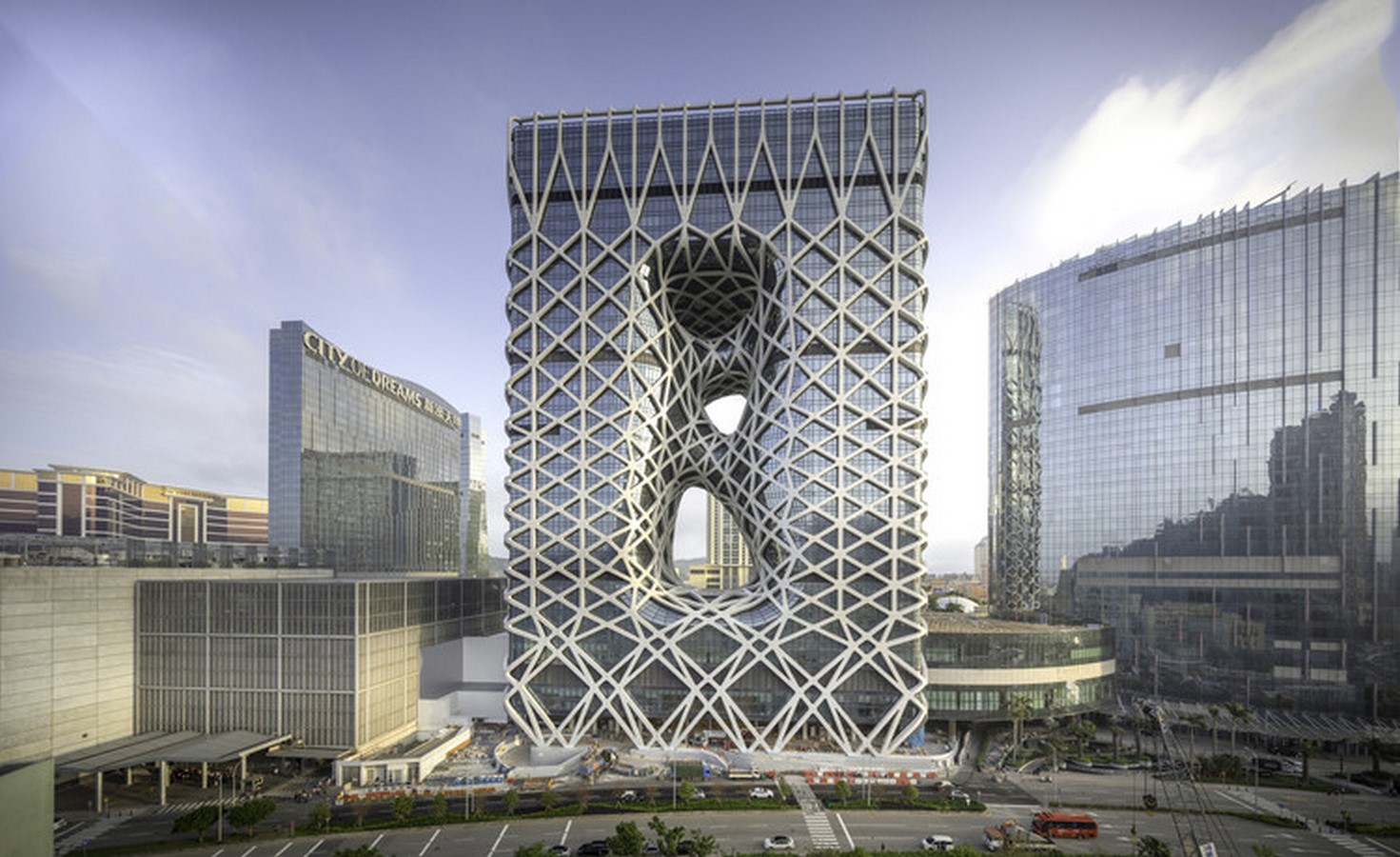
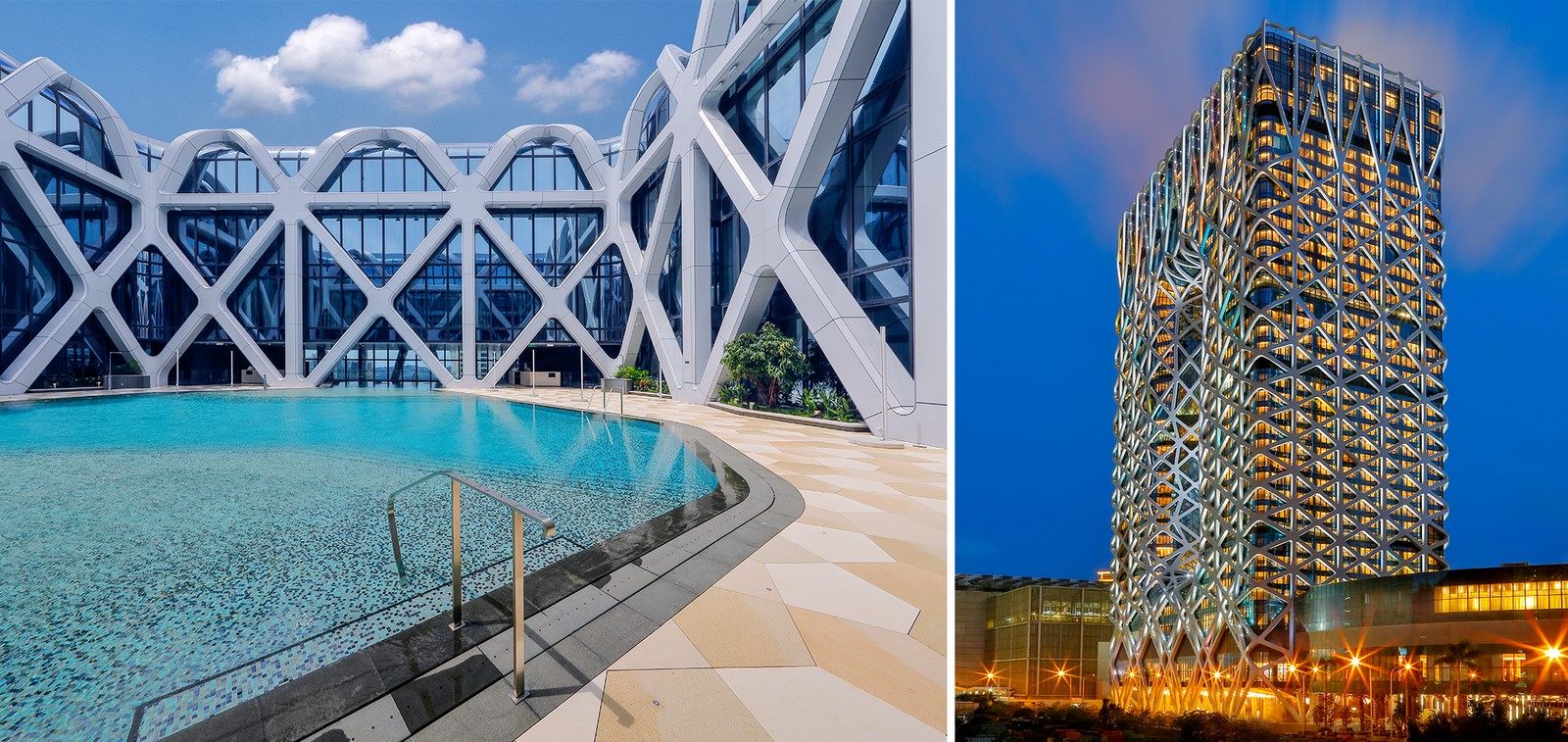
Three holes punctuate the geometric facade. The building is the “world’s first free-form high-rise exoskeleton”. (ZHA,2018)
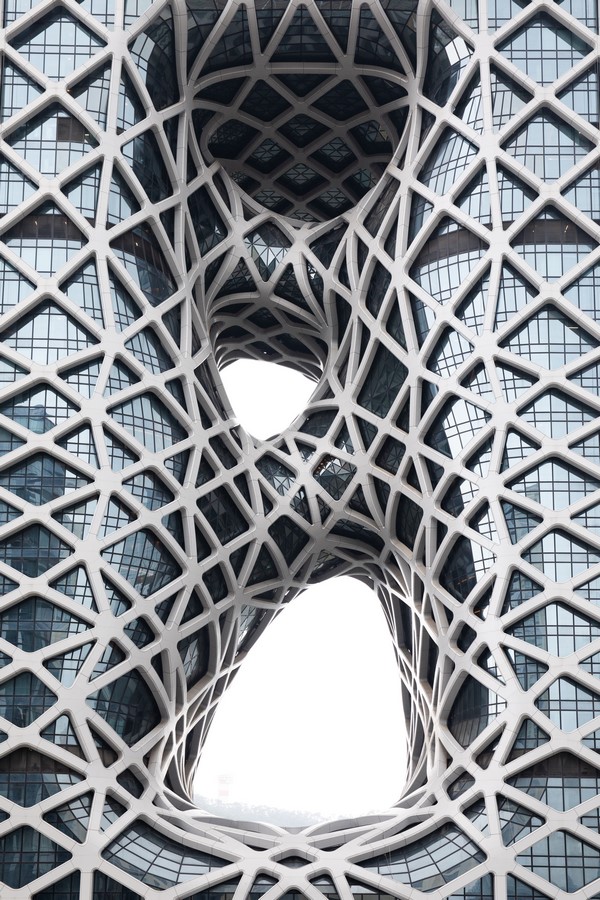
2. Studio City, Macau
Studio City is a very unique and interesting hotel and casino resort in Cotai, Macau. It is the first of its kind in Asia with a Hollywood theme that integrates television and film production facilities, retail, gaming, and hotels. Studio City’s stunning Art-Deco design facade inspired by two asteroids shooting through a Gotham City building features the iconic Golden Reel, the world’s first and Asia’s highest figure-8 Ferris wheel. The towers are called Star Tower and Celebrity Tower.
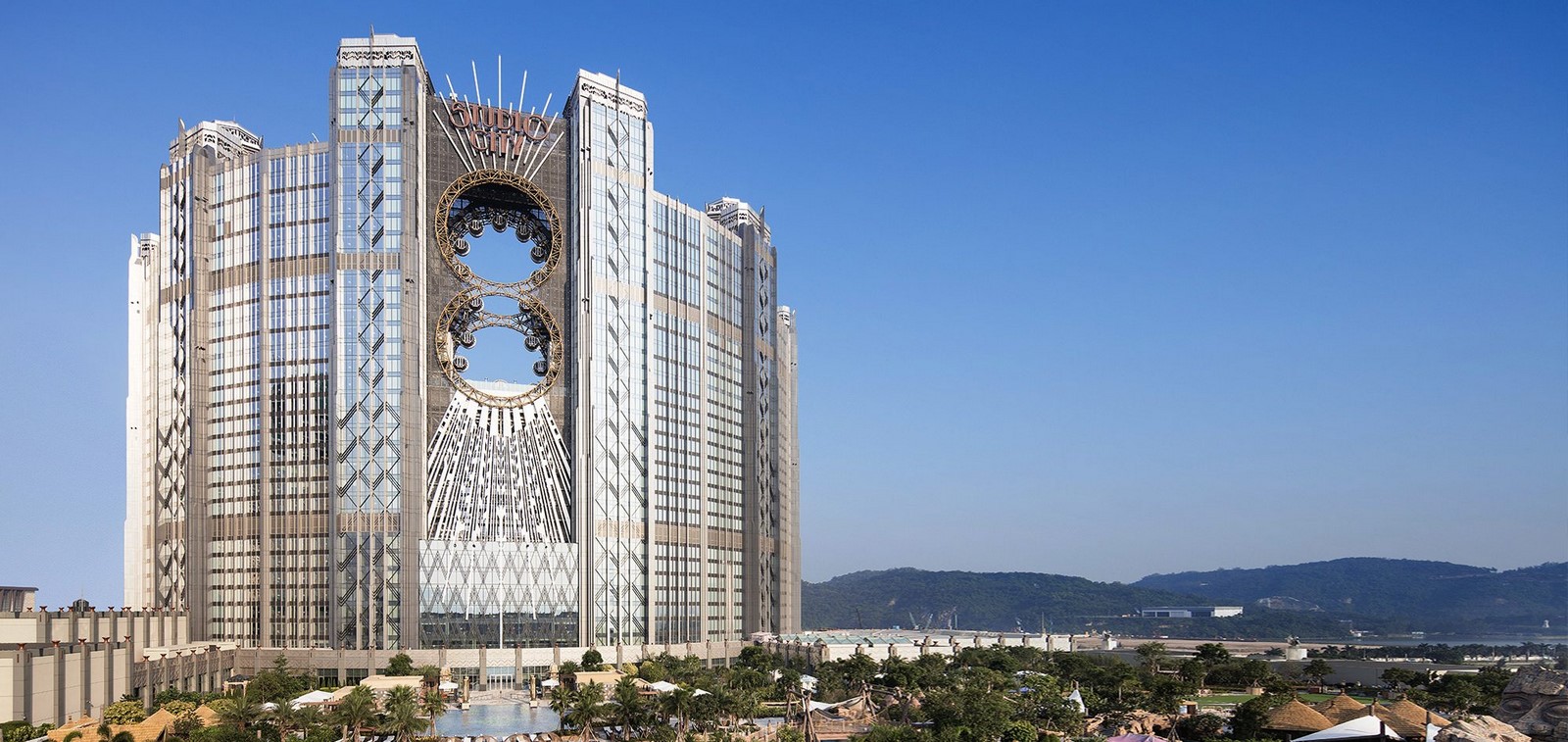
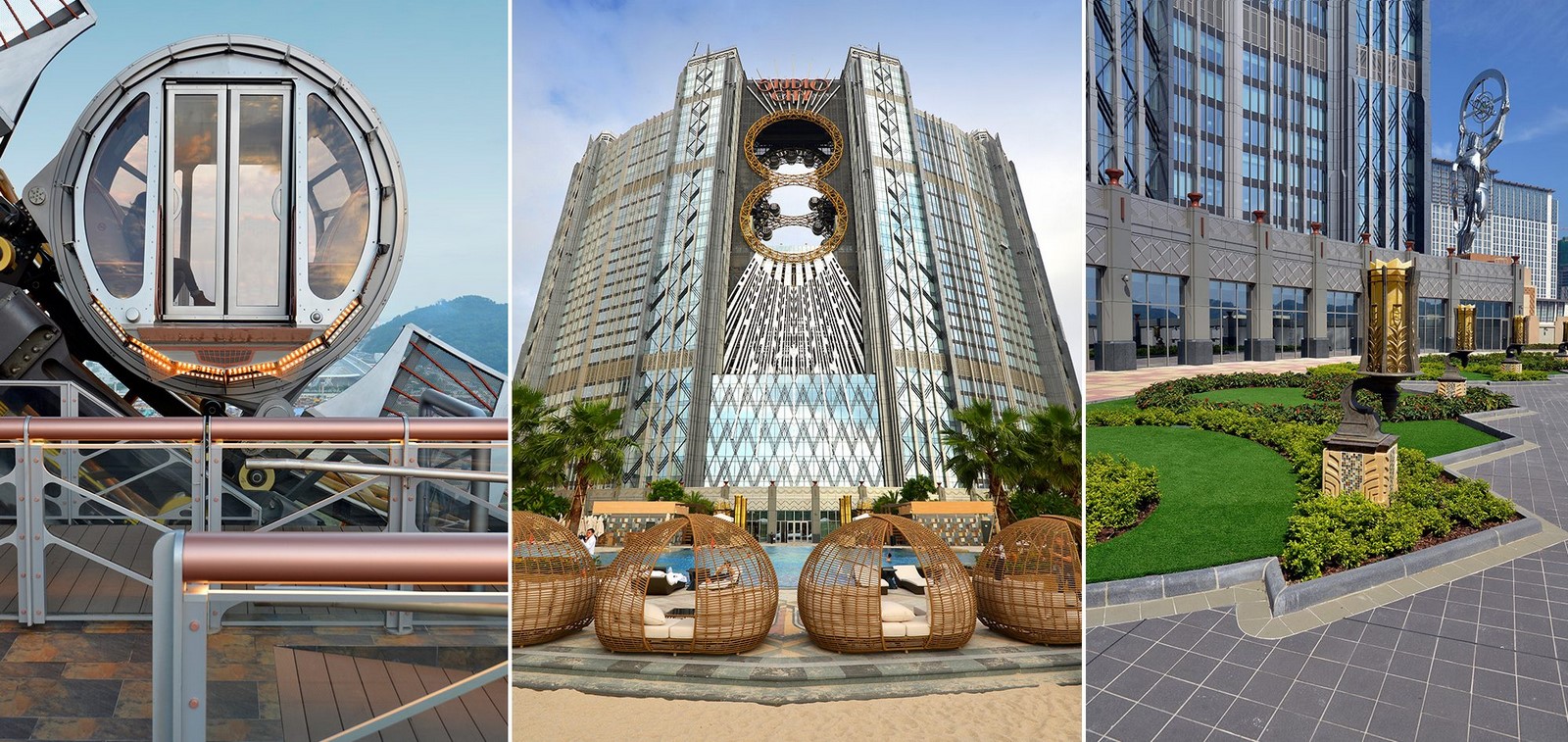
The resort includes a 5,000-seat multi-purpose entertainment center designed to host live concerts, theatrical and sporting events; and a TV Studio for reality and game-show productions. It also includes a multi-theatre magic complex to showcase the best of illusion arts and a Batman-themed 4D flight simulation ride together with a 40,000sqft Family Entertainment Centre filled with the characters from Warner Bros’ DC Comics, Looney Tunes entertainment franchise, and play-rides for kids.
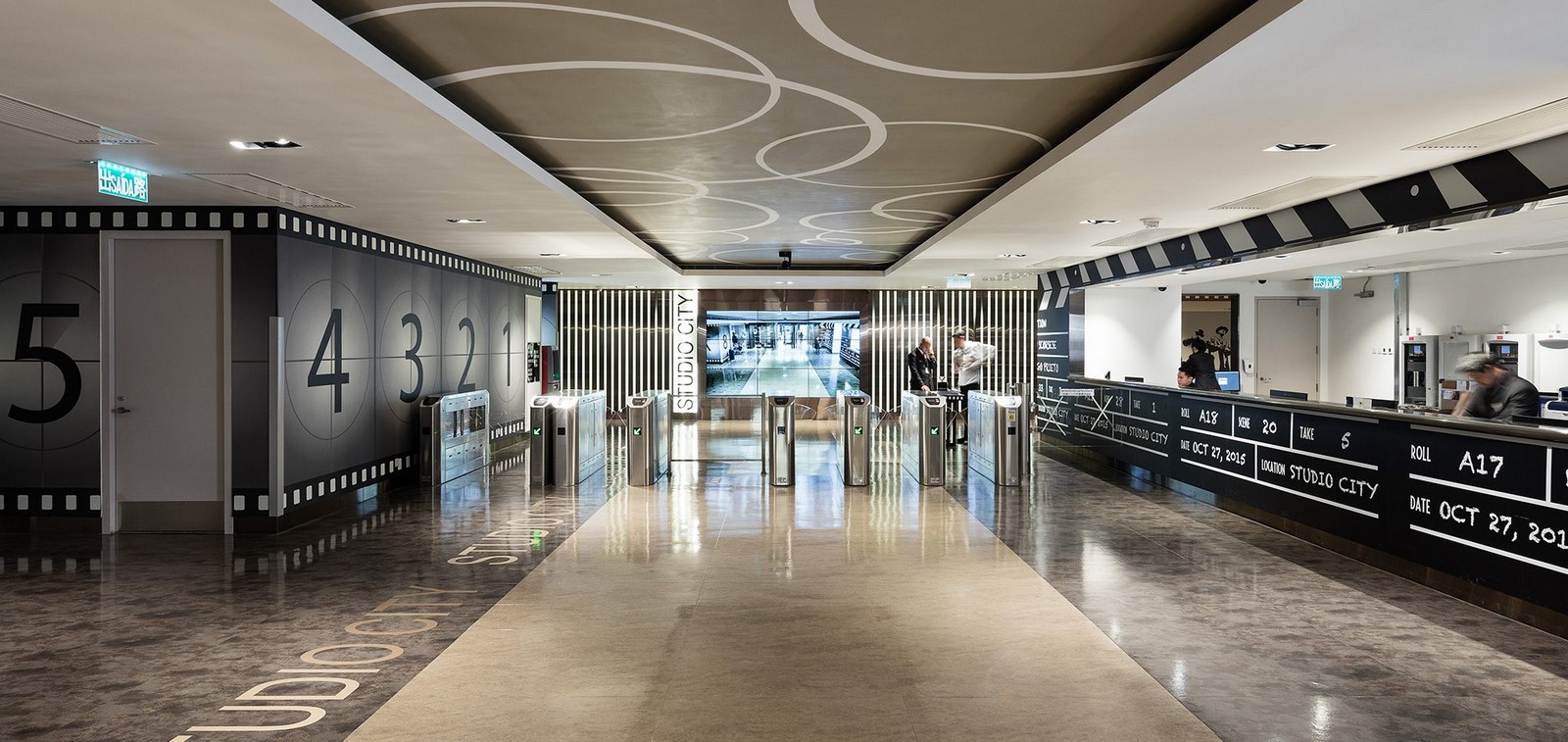
3. Hefei No. 45 Middle School Fu Rong Campus, Hefei, China
Hefei No.45 Middle School Fu Rong Campus is located southwest of Raycom City, Hefei, China. To deviate from the conventional examination-oriented education mode, the design team brought in more interaction and communication so that students can enjoy the real essence of school life. A central spine goes through the building which contains not only circulation space but a lot of multifunction rooms, providing opportunities for students to exchange, communicate and explore.
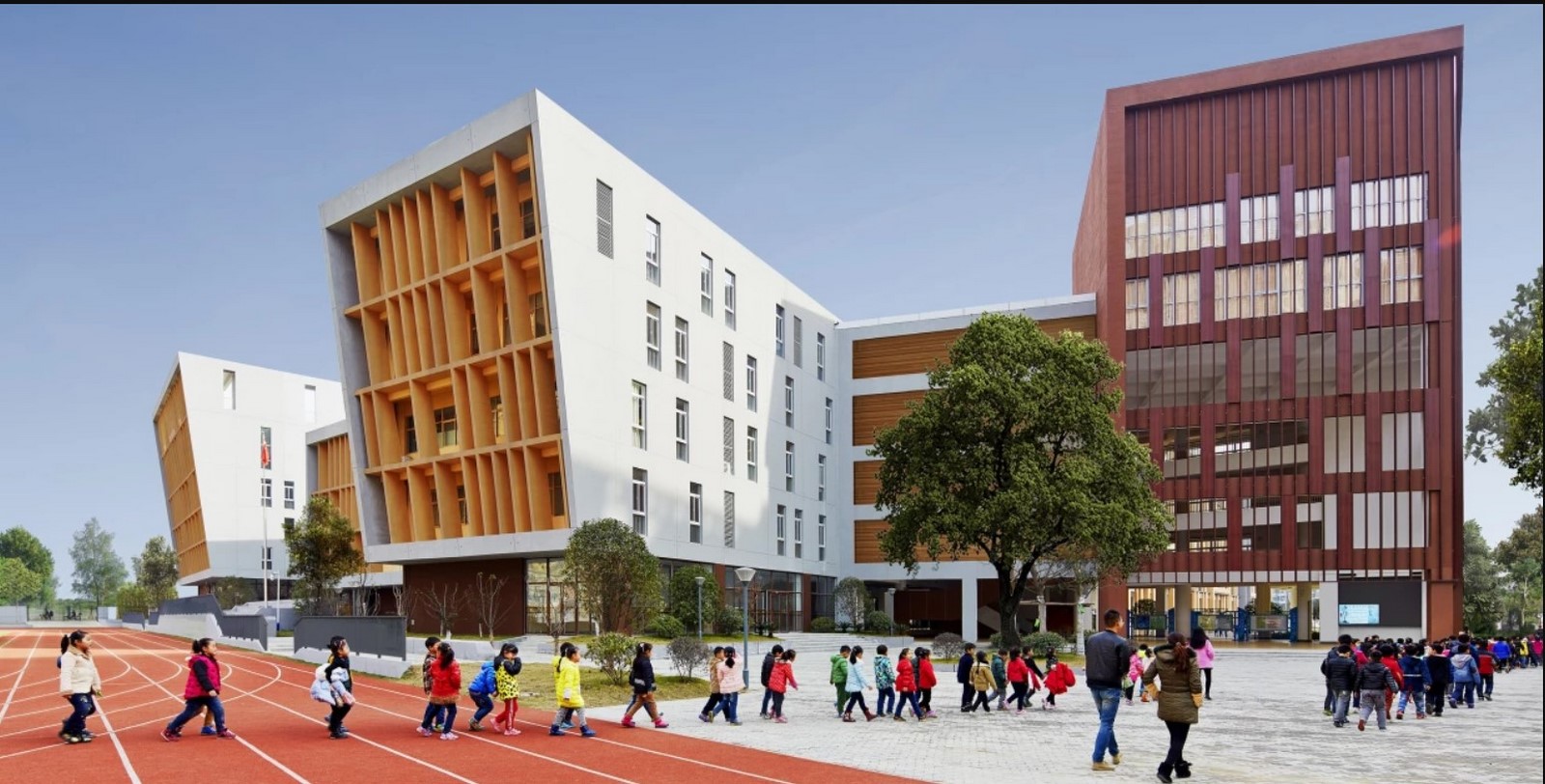
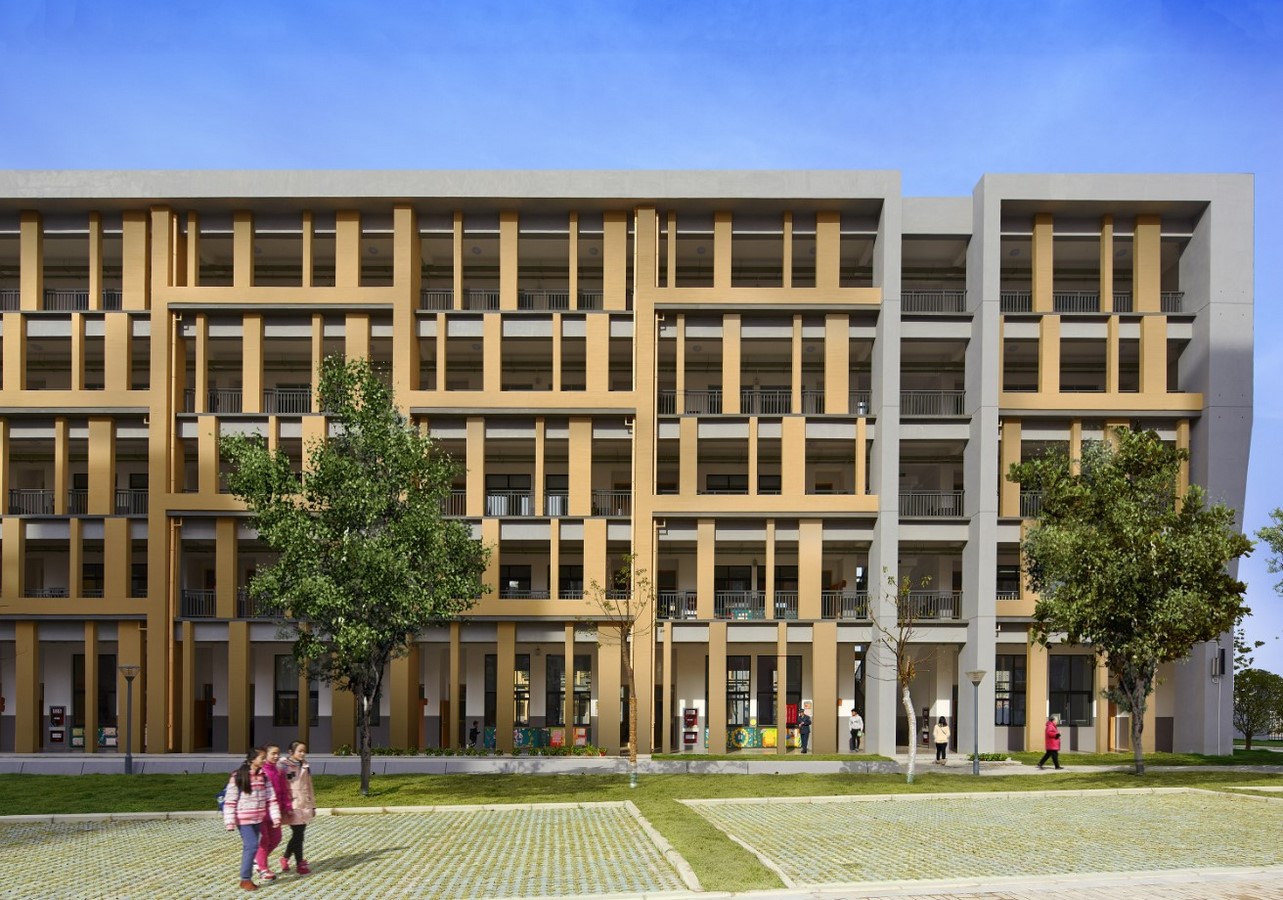
The concept of greens is used as a key element in the design. Besides sustainable building design and technologies, student farms and mini meteorological stations have been proposed that would enhance students’ awareness of environmental protection through hands-on learning.
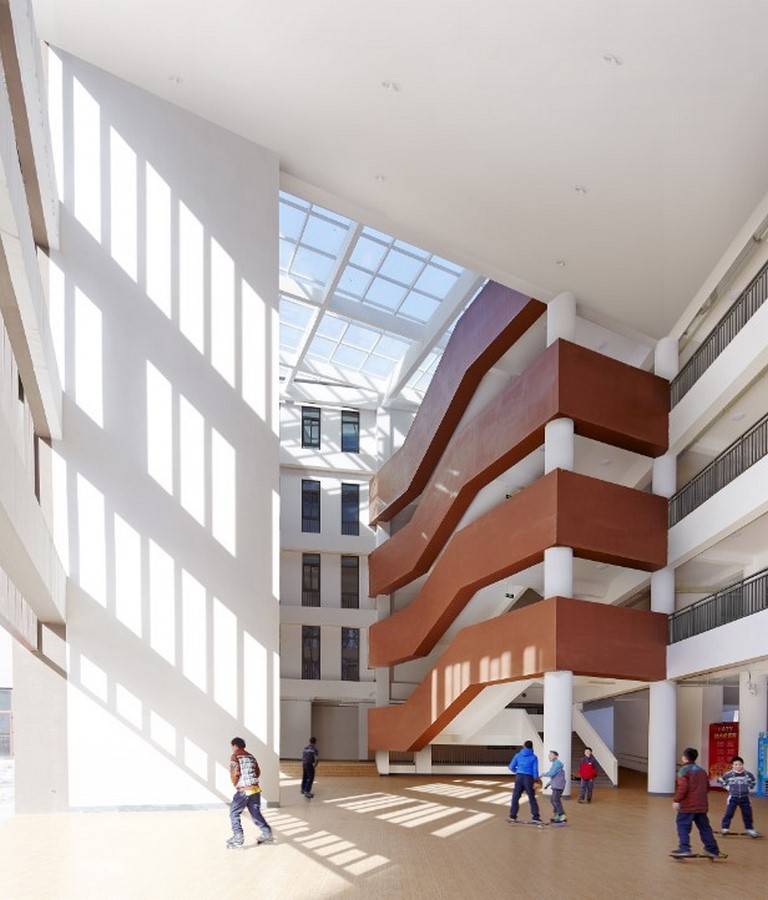
4. New Macau Central Library, Macau
Designed for the Cultural Affairs Bureau of the Macau SAR Government, The New Macau Central Library is located adjacent to Tap Seac Square in Macau. It will complement the existing Macau Central Library with a vast range of additional facilities, including the main library space, study zones, meeting rooms, and communal reading areas. The interesting lattice design of the façade takes inspiration from the simple bookshelves and acts as a shading element and light filter for the building.
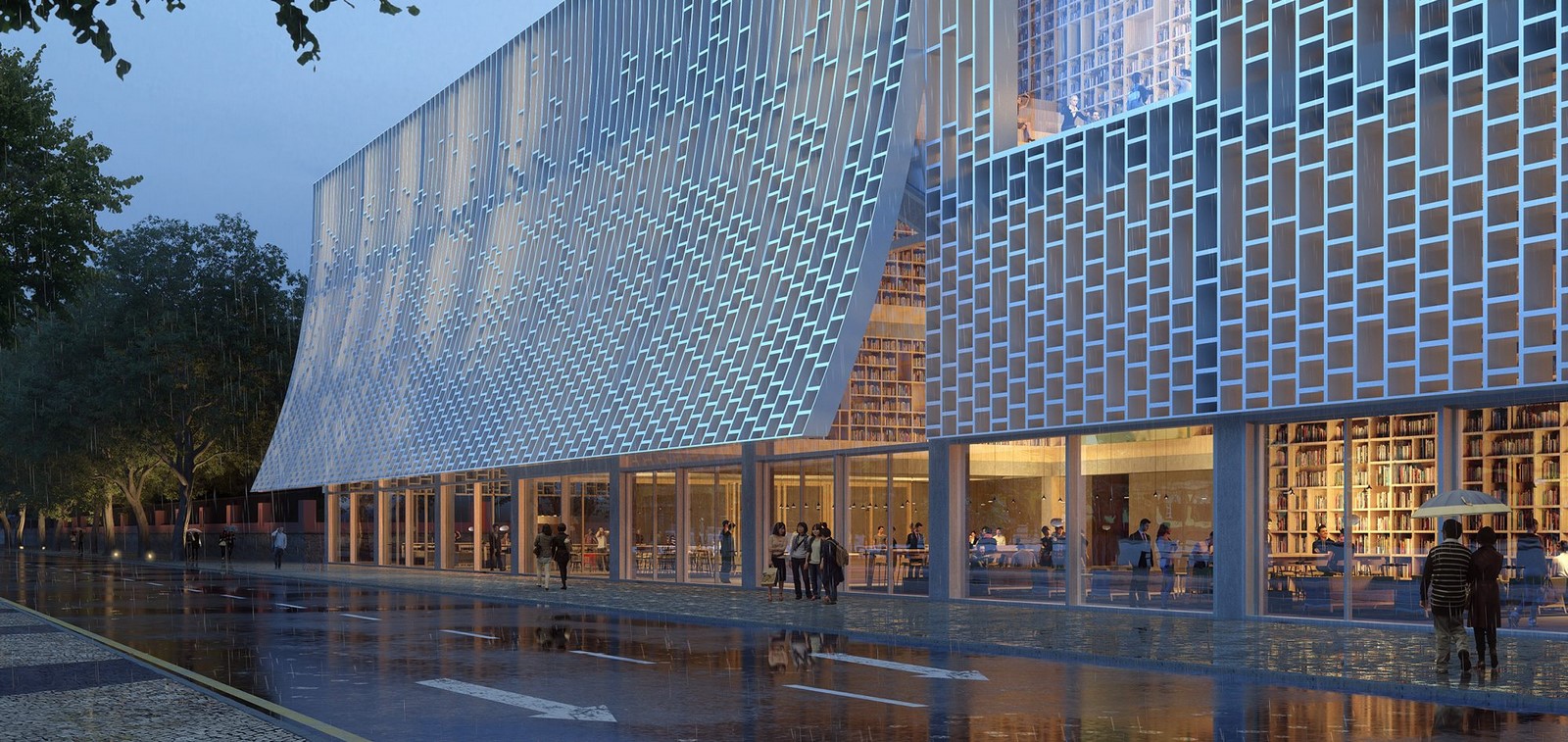
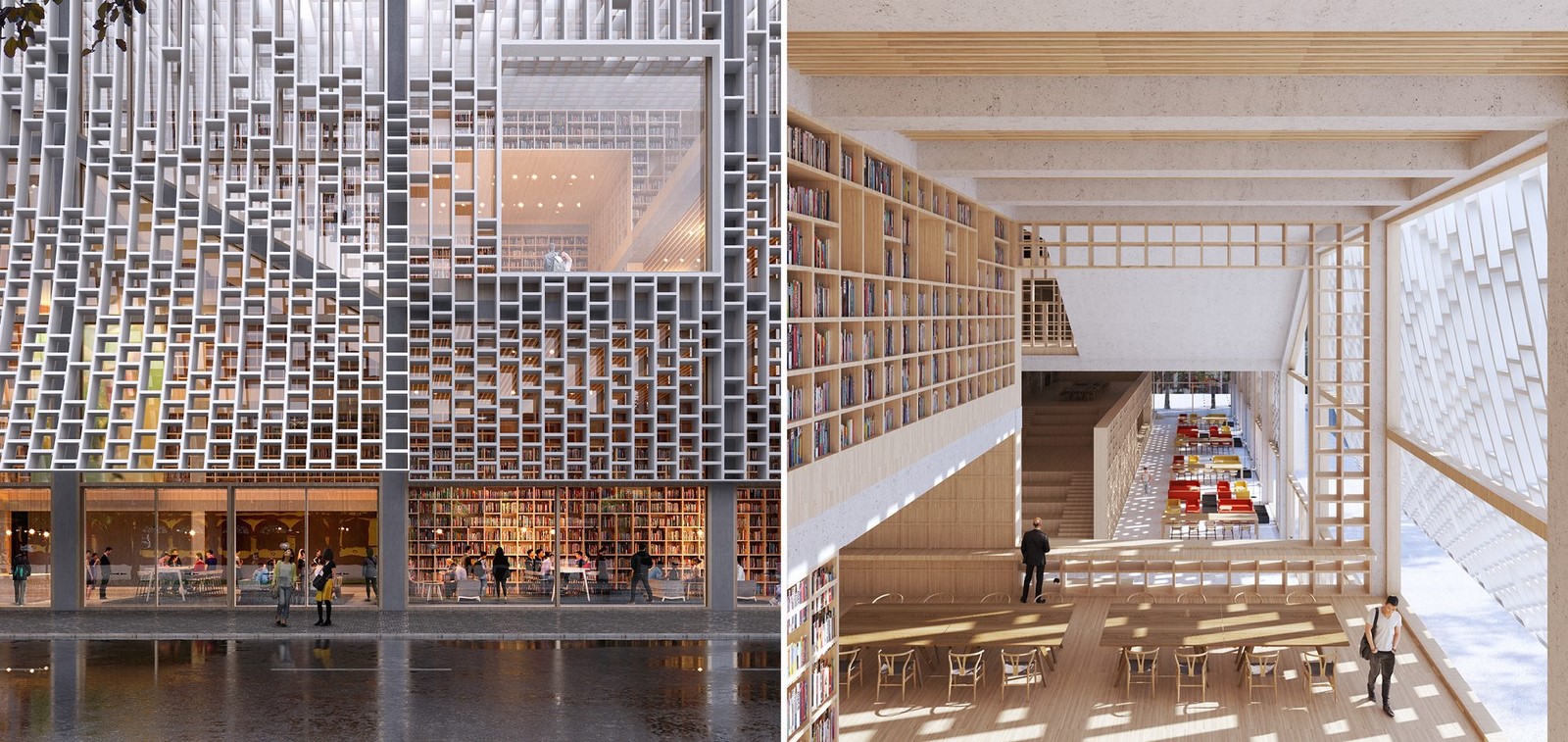
Within the library, a large atrium invites visitors inside and allows them to orient themselves to the activities within and makes them move upwards through the library offering unique views out to the mountain and the Tap Seac Square. Leigh &Orange will act as the Executive Architect and Executive Interior Designer for this project.
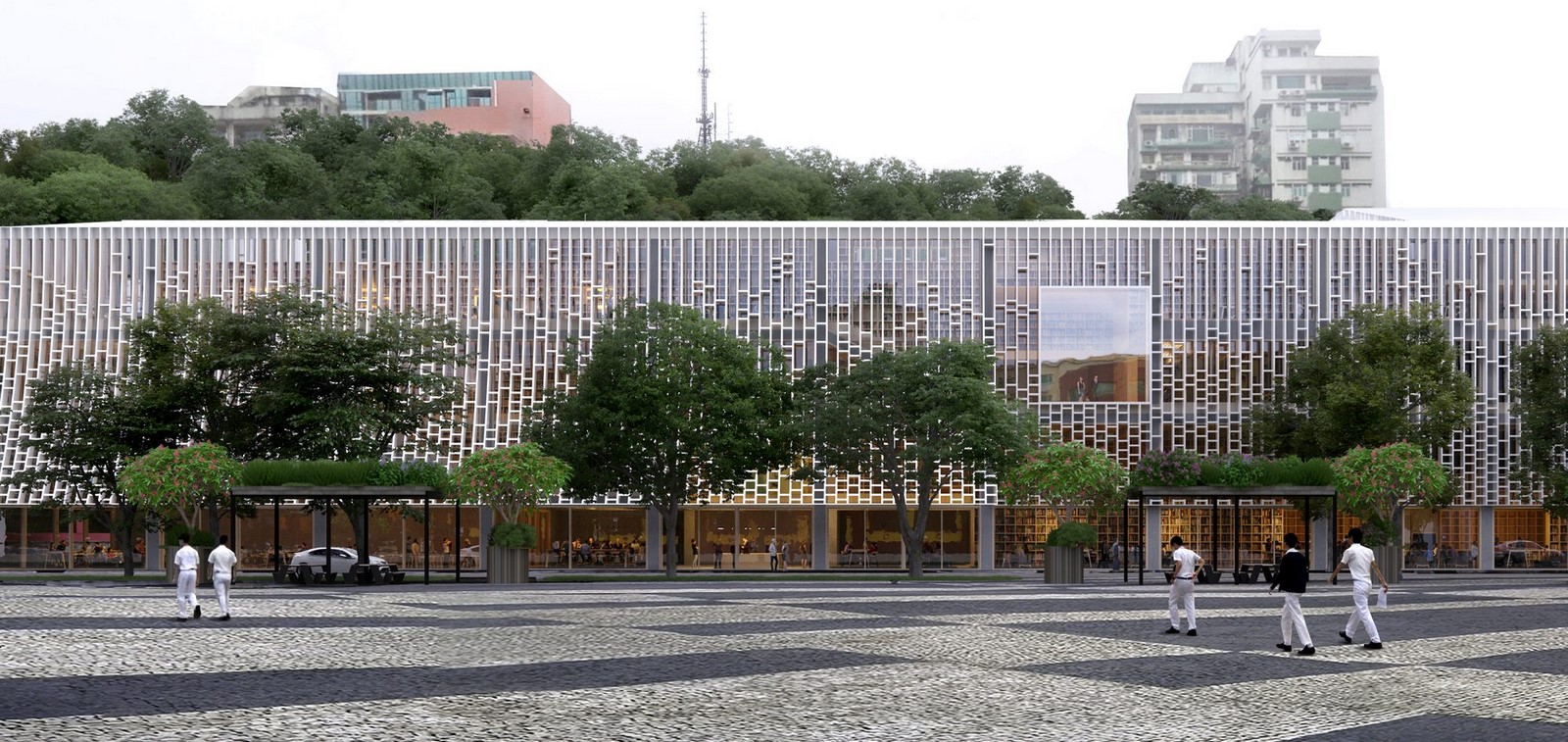
5. Run Run Shaw Creative Media Centre, City University, Hong Kong
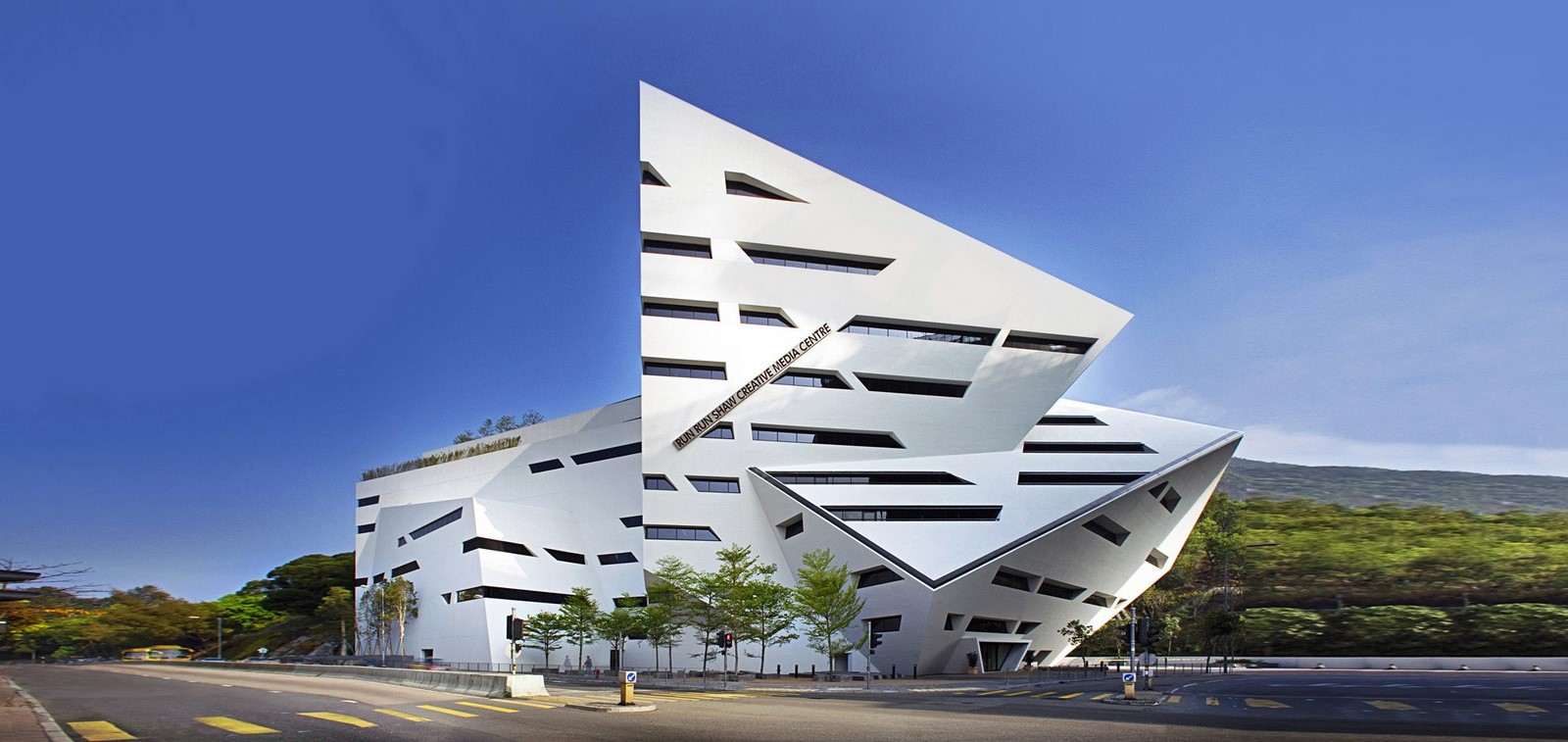
Completed in 2011 by Leigh & Orange Limited, Run Run Shaw Creative Media Centre is an academic building located on the Tat Hong Avenue, City University of Hong Kong campus.
The crystal-shaped building with strikingly sharp and bold form creates an inspiring environment for creativity through an array of spaces rich in form, light, and material. The facilities at the building include a multi-purpose theatre, classrooms, sound stage labs, cafes and restaurants, numerous exhibition spaces, and landscaped gardens.
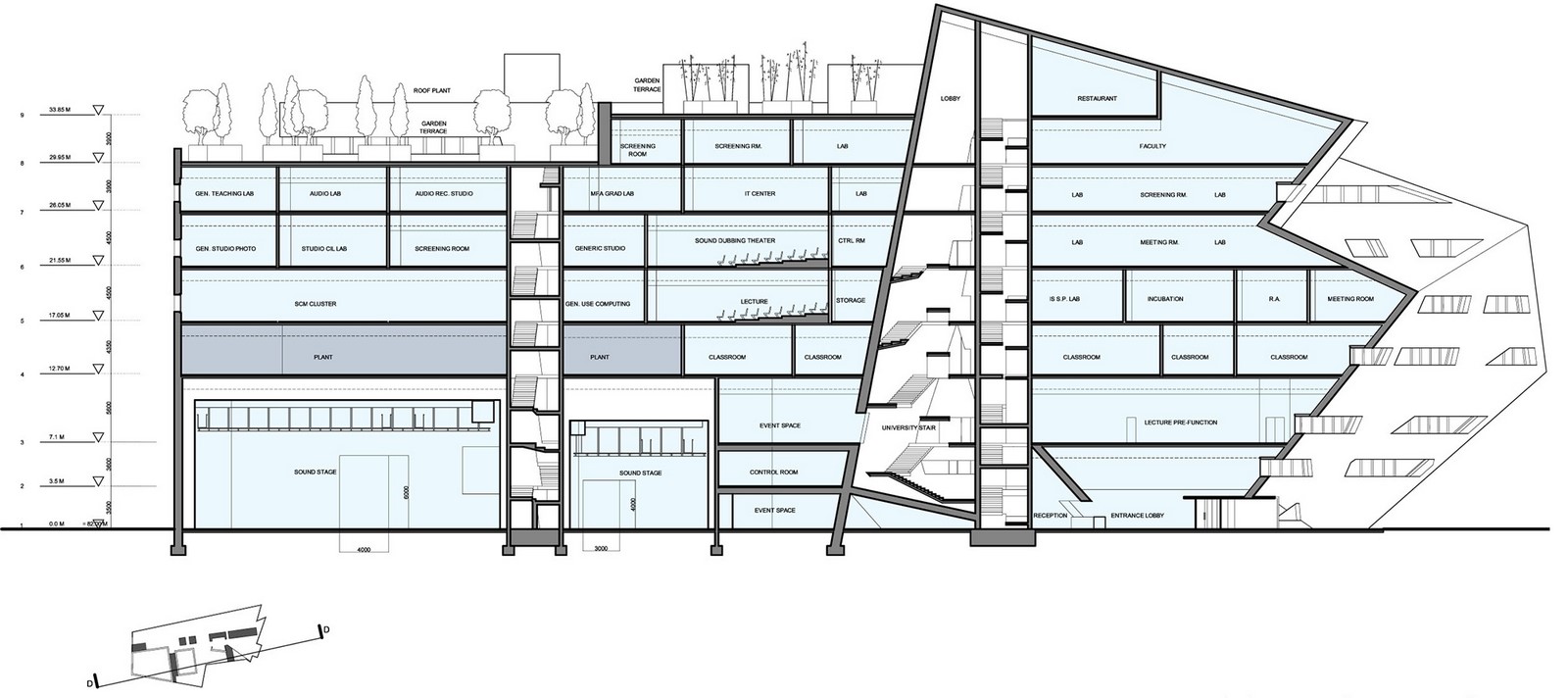
The design follows passive design techniques and simple construction methods to uplift its sustainability performance. A limited number of punch hole windows contribute to the lowest embodied energy achievable.
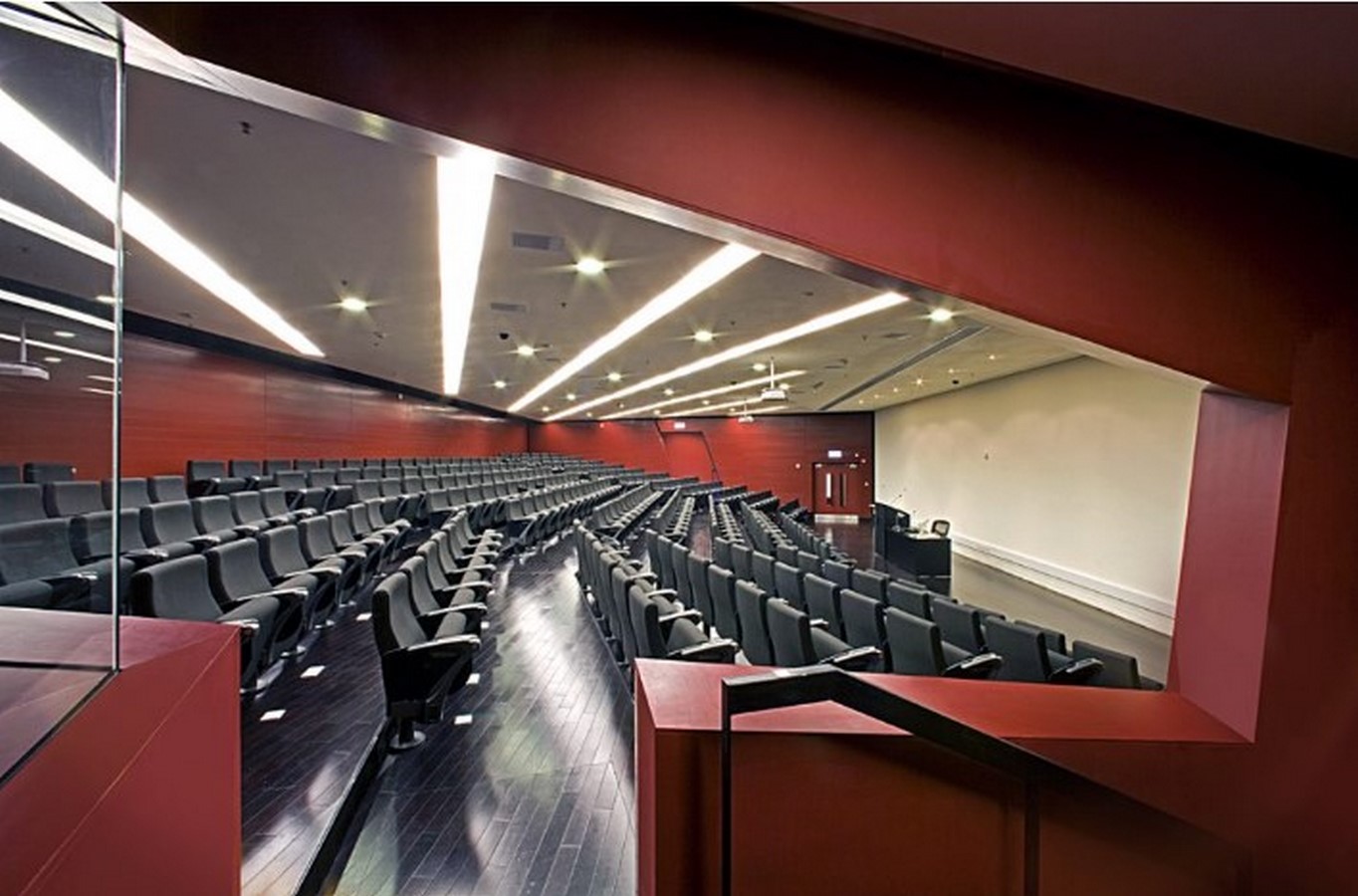
6. Kai Tak Sports Park, Kai Tak, Hong Kong
Kai Tak Sports Park is a world-class sports facility in Hong Kong spanning 28 hectares and now has a new stadium with a retractable roof with a capacity to hold 50,000 people. It also features outdoor ball courts, open lawn areas, children’s play areas, fitness stations, and more.
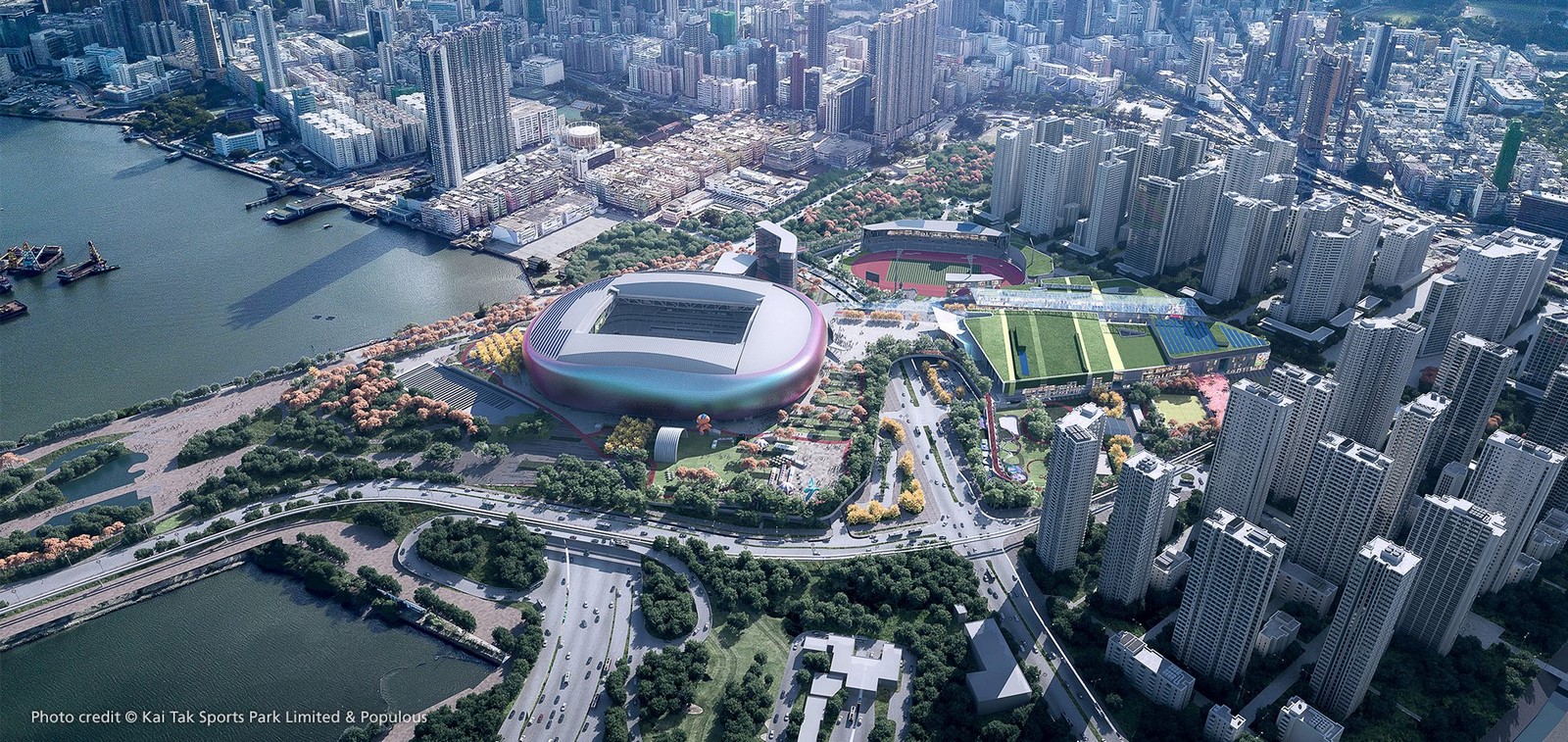
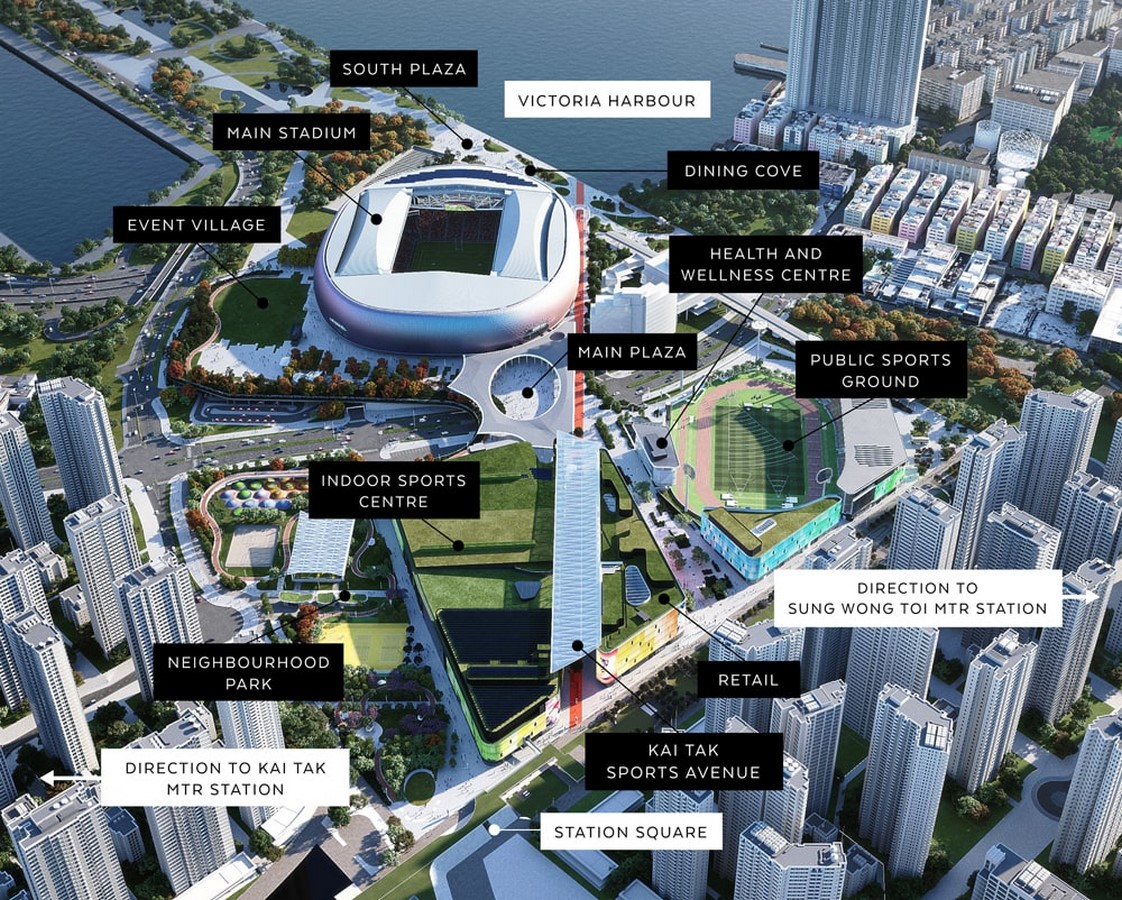
Leigh & Orange (L&O) led a multi-discipline technical service for this mega project through the development of the reference design, resolution of technical issues, as well as assisting in the worldwide tendering process.
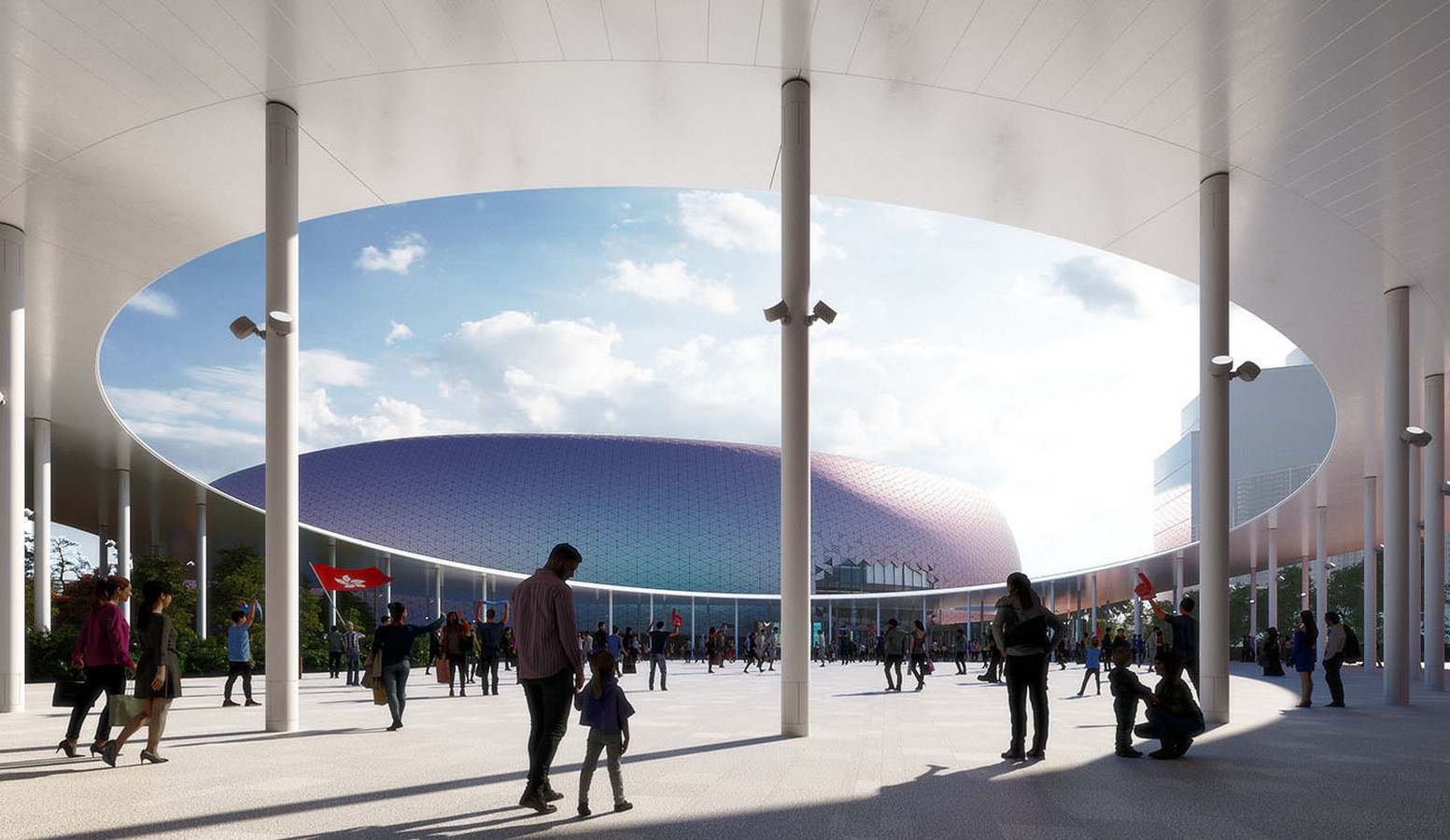
Meanwhile, the Indoor Sports Center will provide a large multi-purpose space to host major competitions or events for up to 10,000 people and accommodate sports courts for community use. A Public Sports Ground having a seating capacity of 5,000 will also be provided for hosting athletic events, athletic training, and local league games.
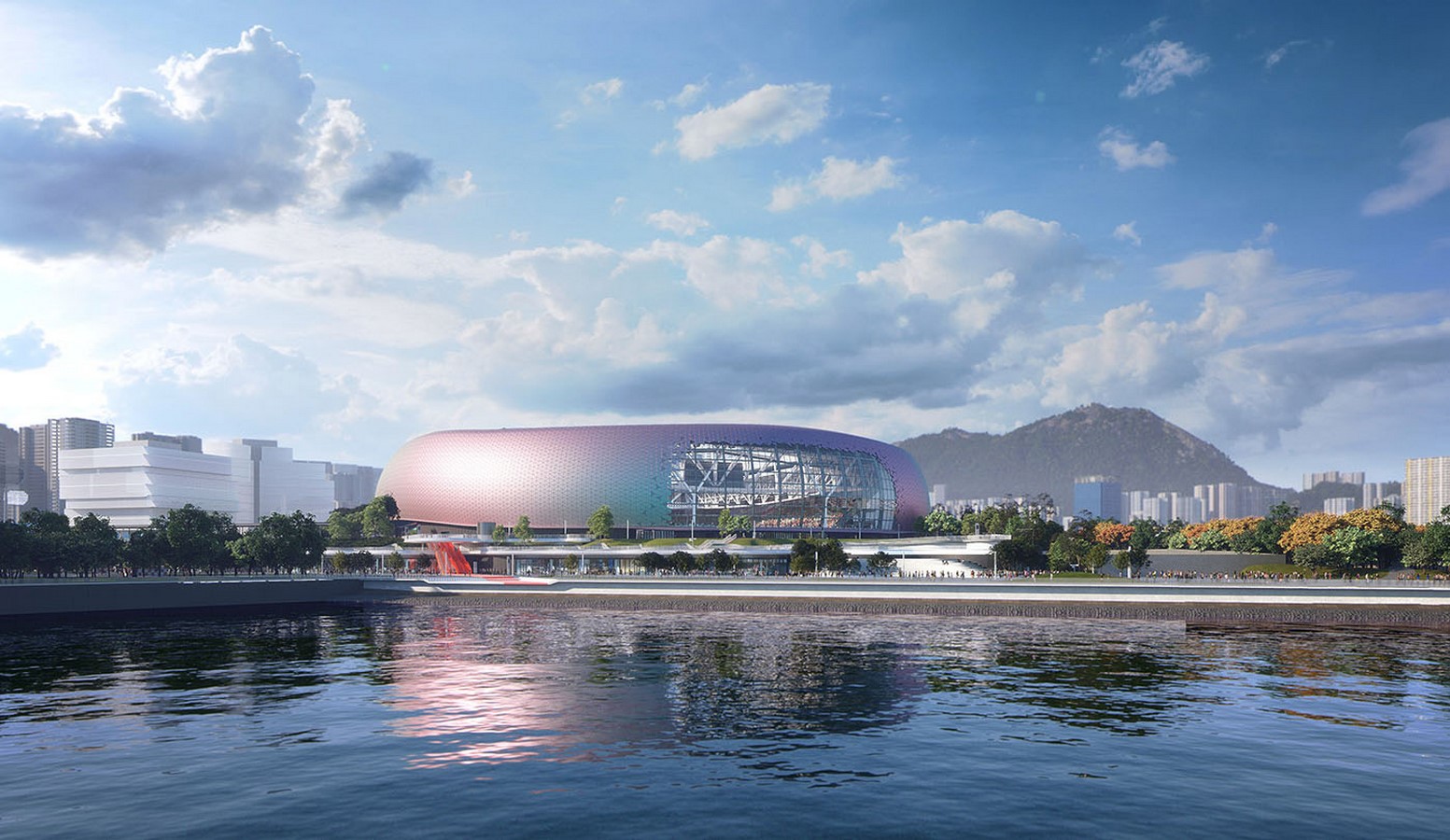
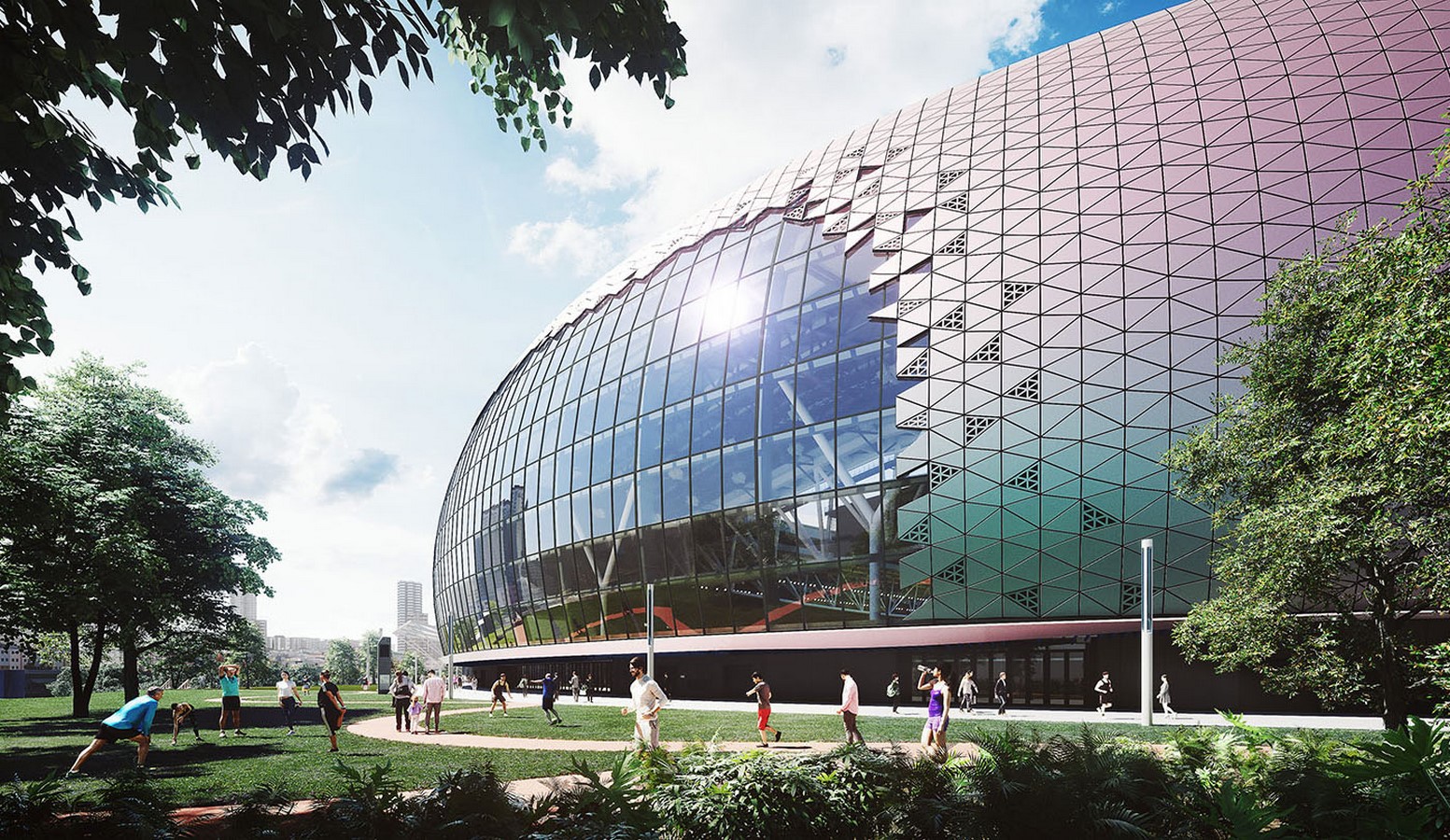
7. The Extension of People’s Hospital of Futian, Shenzhen, China
Envisaged as a hospital within a park, the extension of The People’s Hospital of Futian in Shenzhen, China, integrates a world-class hospital, medical research, and its surrounding community in an urban park environment. The existing hospital will be extended and renovated with a total GFA of 138,945 sq.m. and minimum 1000 beds.
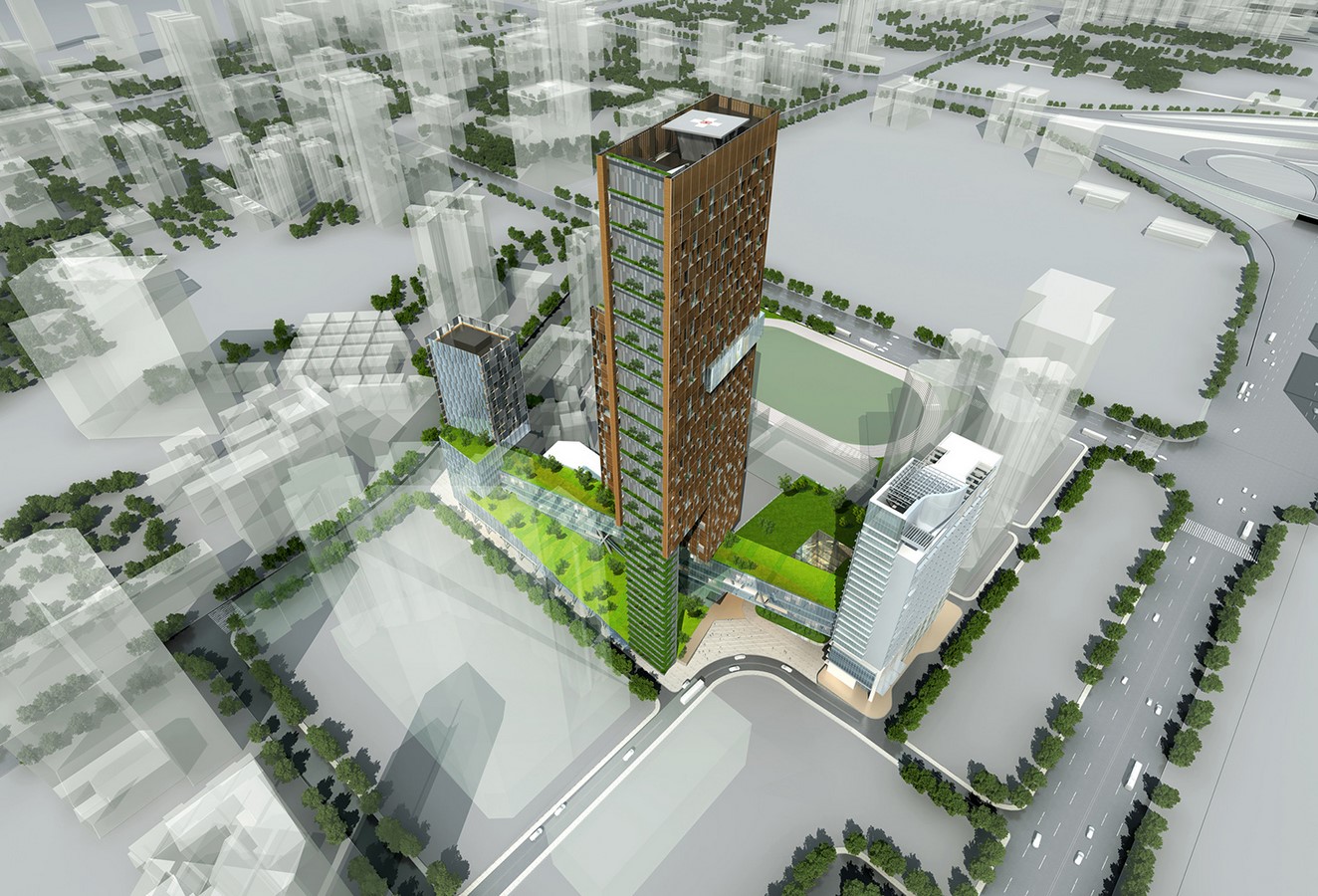
The overall development comprises of three major portions: an existing 23-story Surgery and Outpatient Building, a new 44-story International Medical Centre, and a new 22-story International Medical Exchange Centre. These portions are arranged along a narrow site from north to south. The open greens of the landscape serve as a public space and also, helps in way-finding for the patient and visitors.
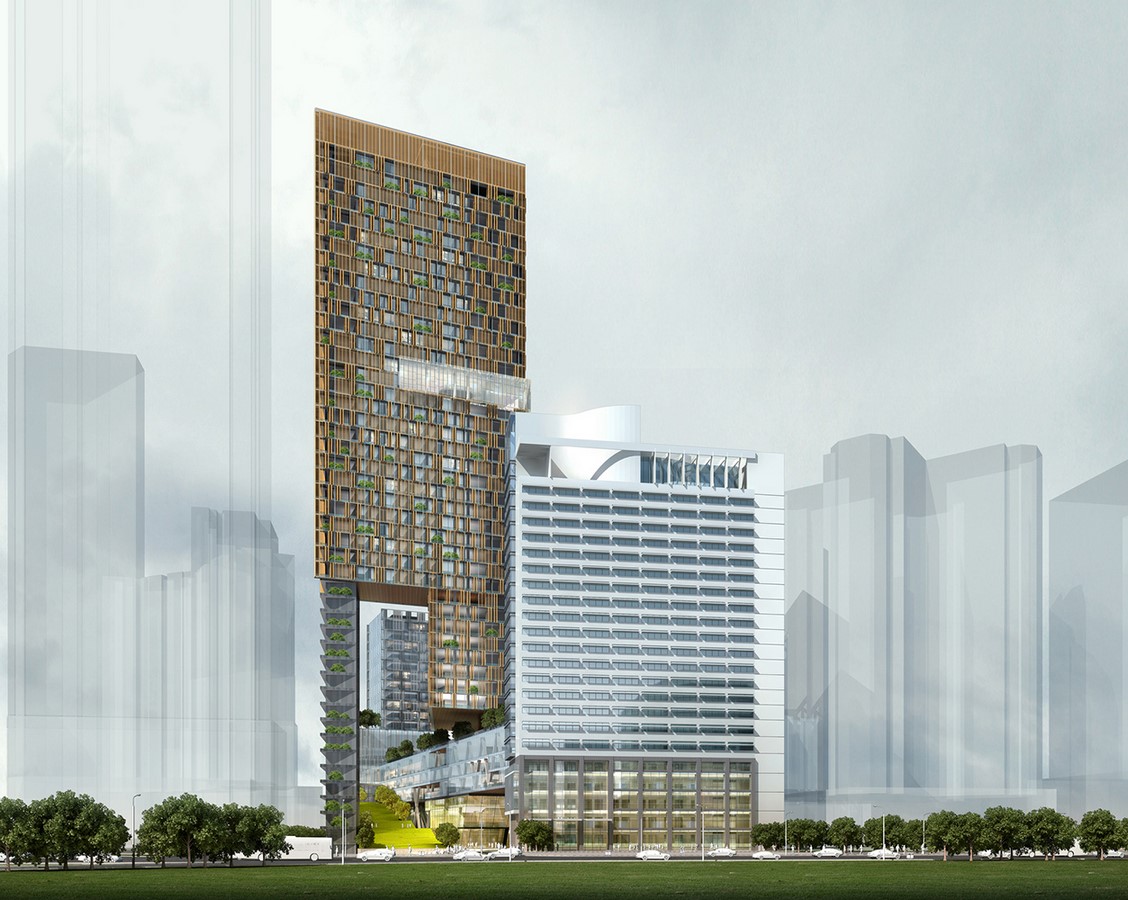
The design is done taking into consideration the warm and humid climate of southern China. Building mass facing the east-west direction is minimized to reduce the solar heat gain. Double-skin facade helps in controlling the daylight with manually operable louver panels and various densities in response to different orientations.
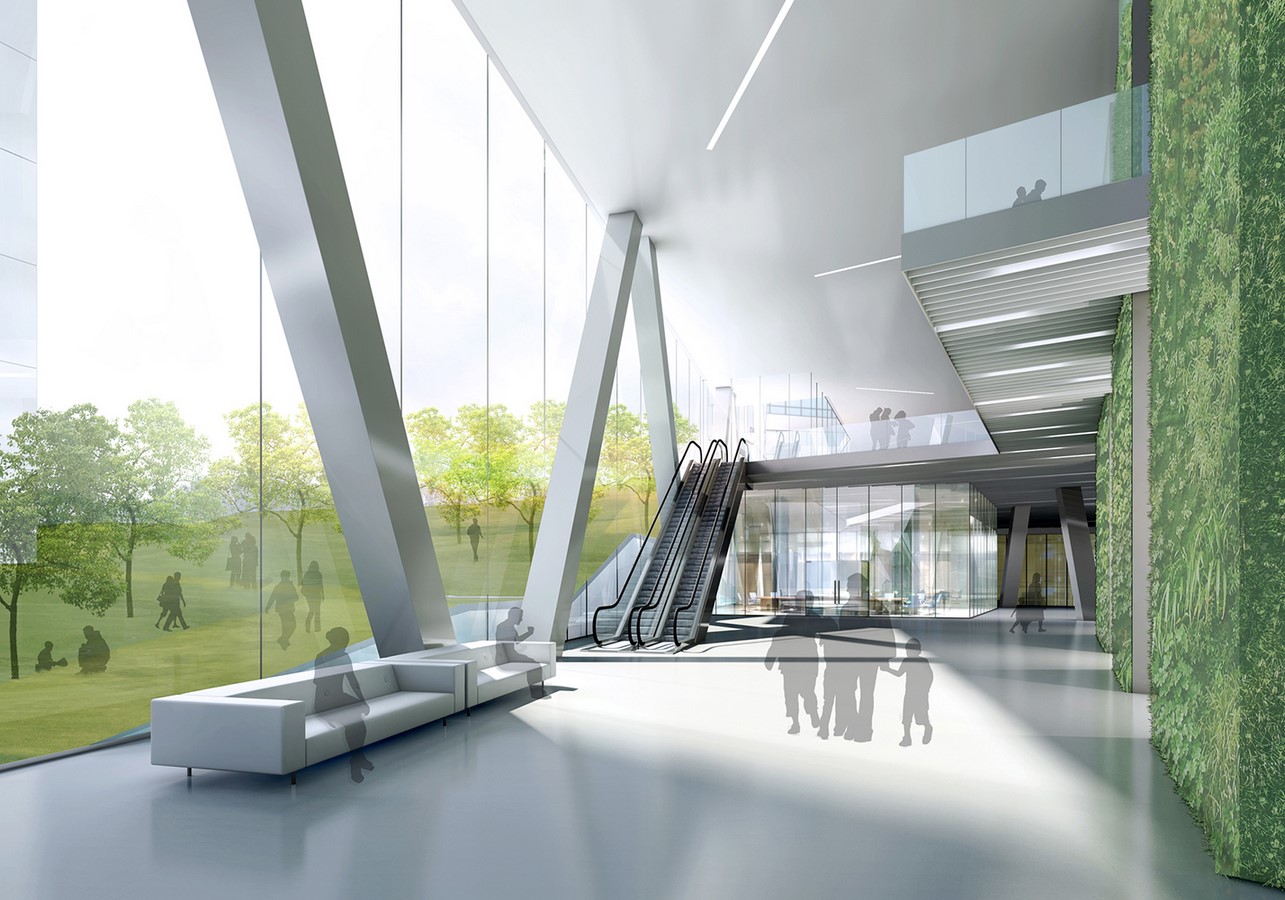
8. The House of Dancing Water Theatre Foyer, Cotai, Macau
The House of Dancing Water Theatre Foyer is housed in the 2,000-seat Dancing Water Theatre. It is a must-see experience in Macau and is known for its state-of-the-art stage design and cutting-edge technology.
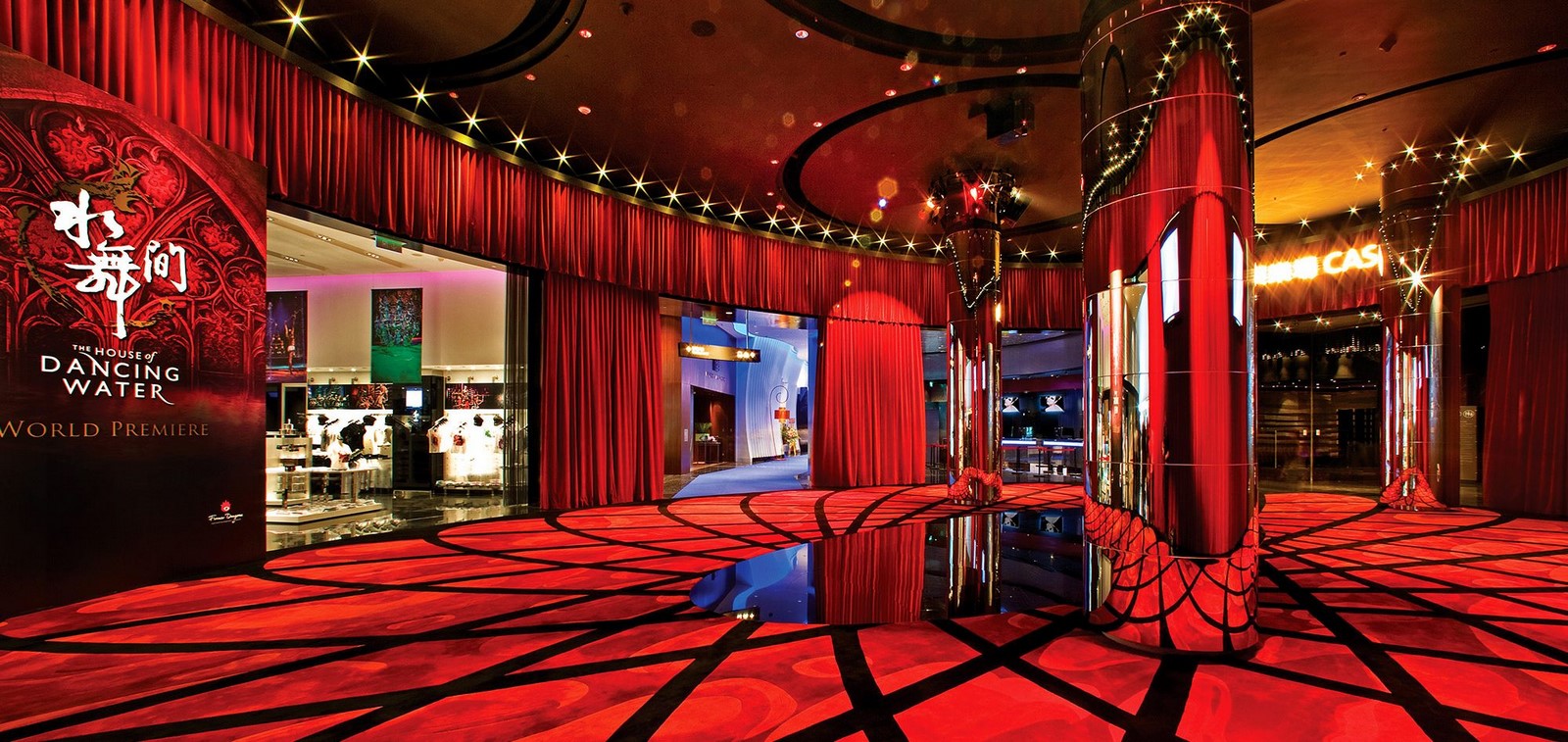
The Interior Design Consultant for the Theater Foyer was Leigh & Orange. The Pre-show area of around 1,150 sq.m. comprises a series of spaces including theatre box office, concession area, and theater retail to enhance the guest experience. The contemporary design acts as the passage between the outside world and the mystical theater. Integrated special effects have been used to enhance the spectators’ experience of their theatre visit.
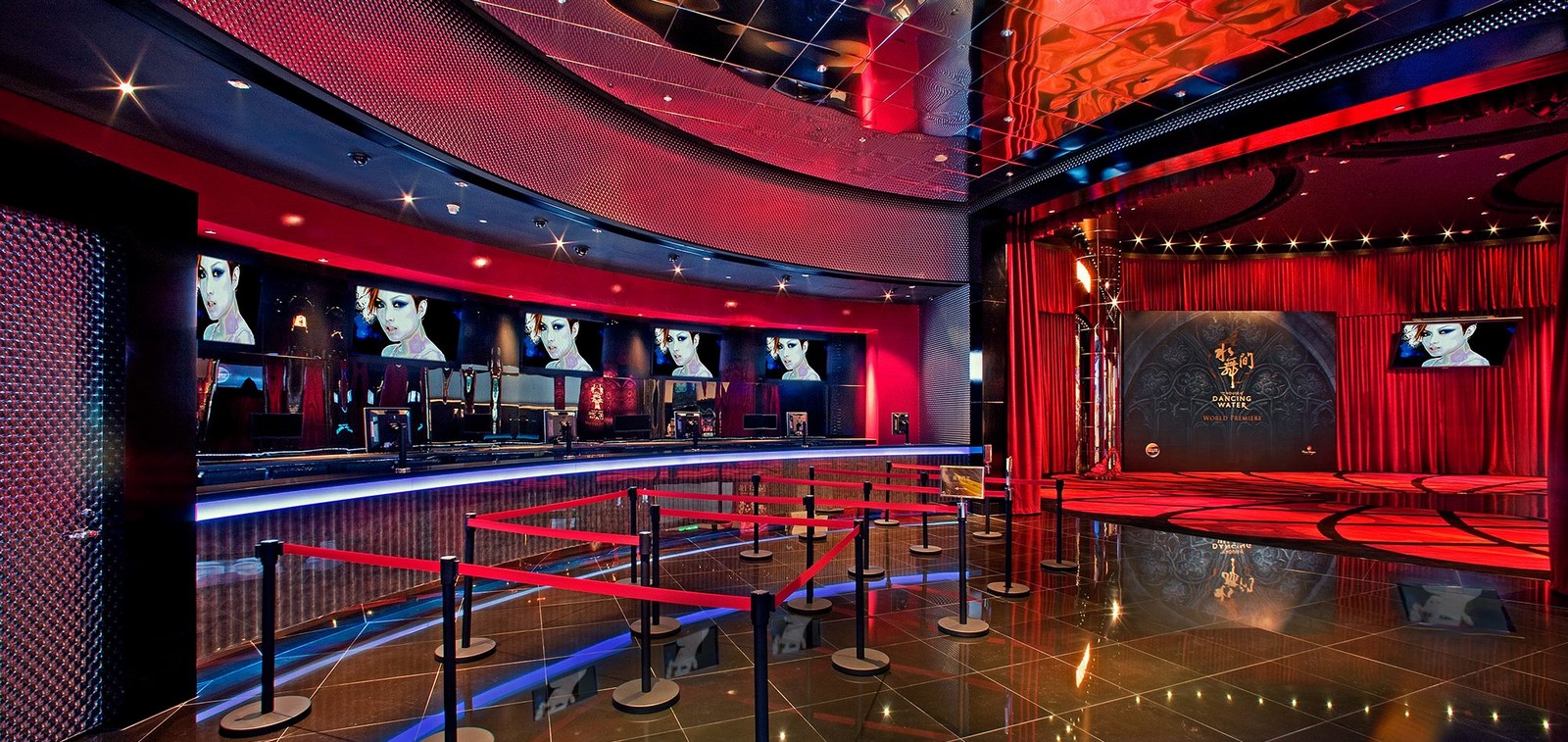
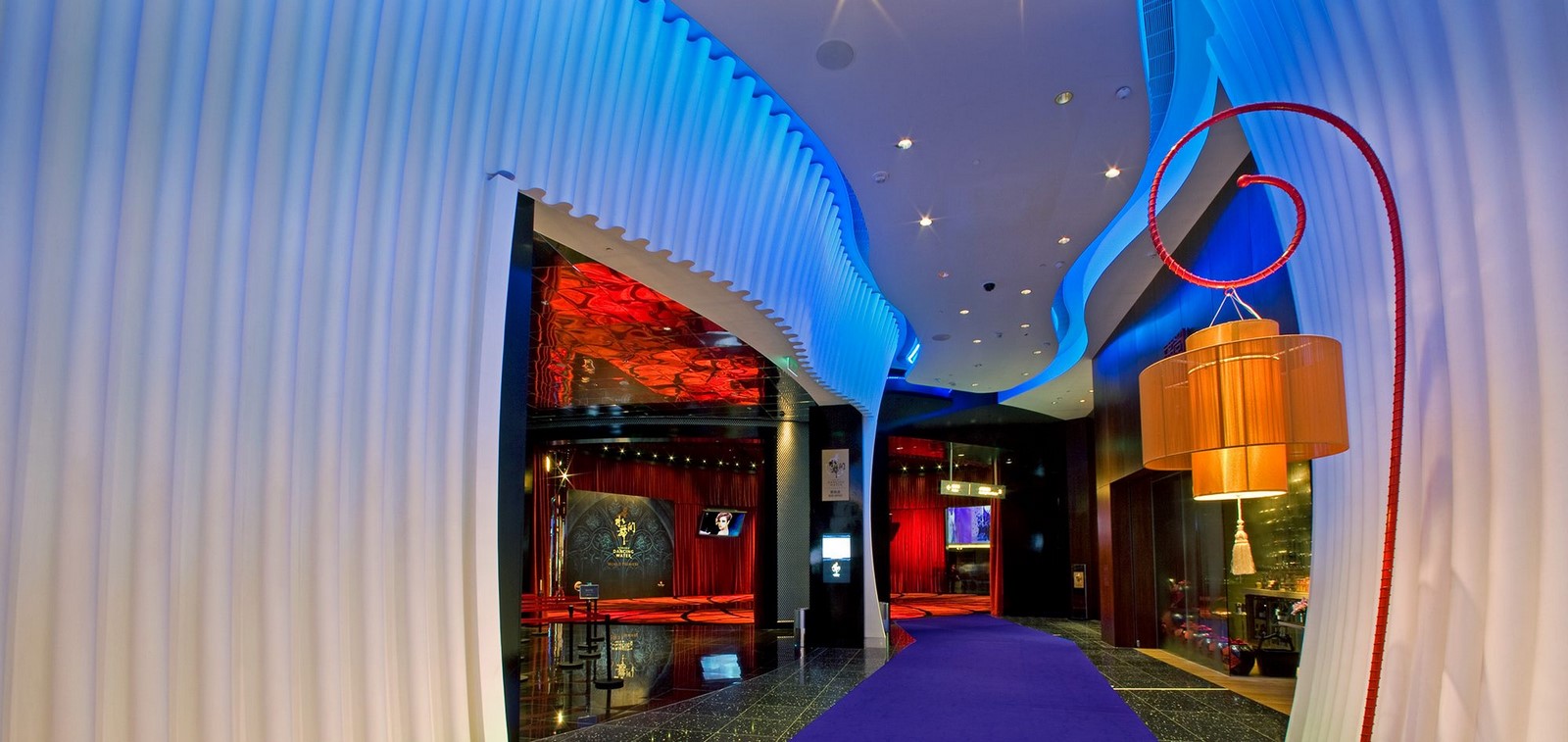
9. Wanshi Road Station TOD Integrated Design, Chengdu, China
The Wanshi Road Station TOD Integrated Design is located on the north of the Maopi River in Xindu District, Chengdu. It is the fourth phase of the metro construction planning line 27. The design strategy for the complex mix-used program is to build vertically three-dimensional from ground to underground space improving land use efficiency.
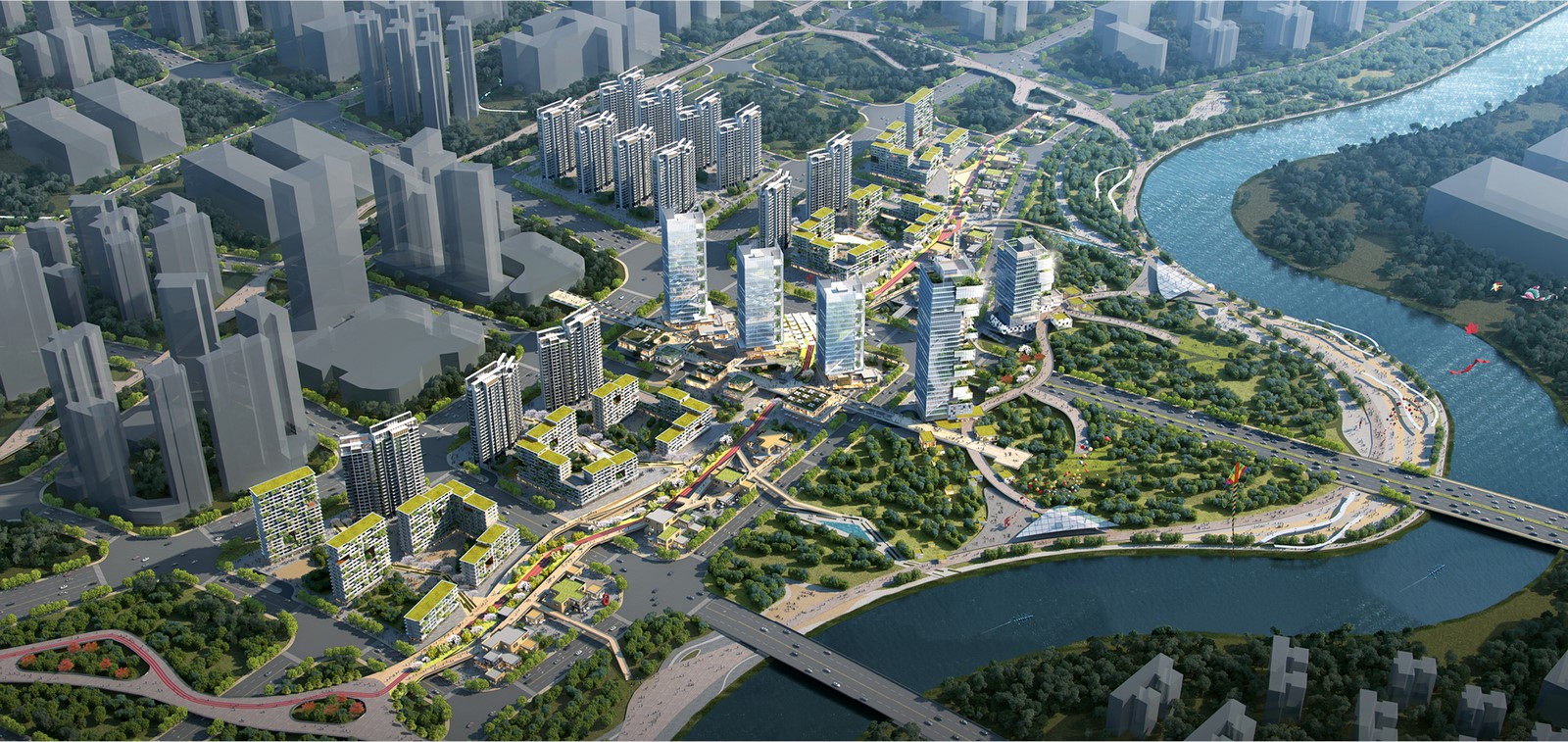
The design creates a low-density community life circle responsive to Chengdu’s slow lifestyle and provides a convenient neighborhood. A Neighborhood axis and a Commercial axis are created in order to connect different functional spaces rationally.
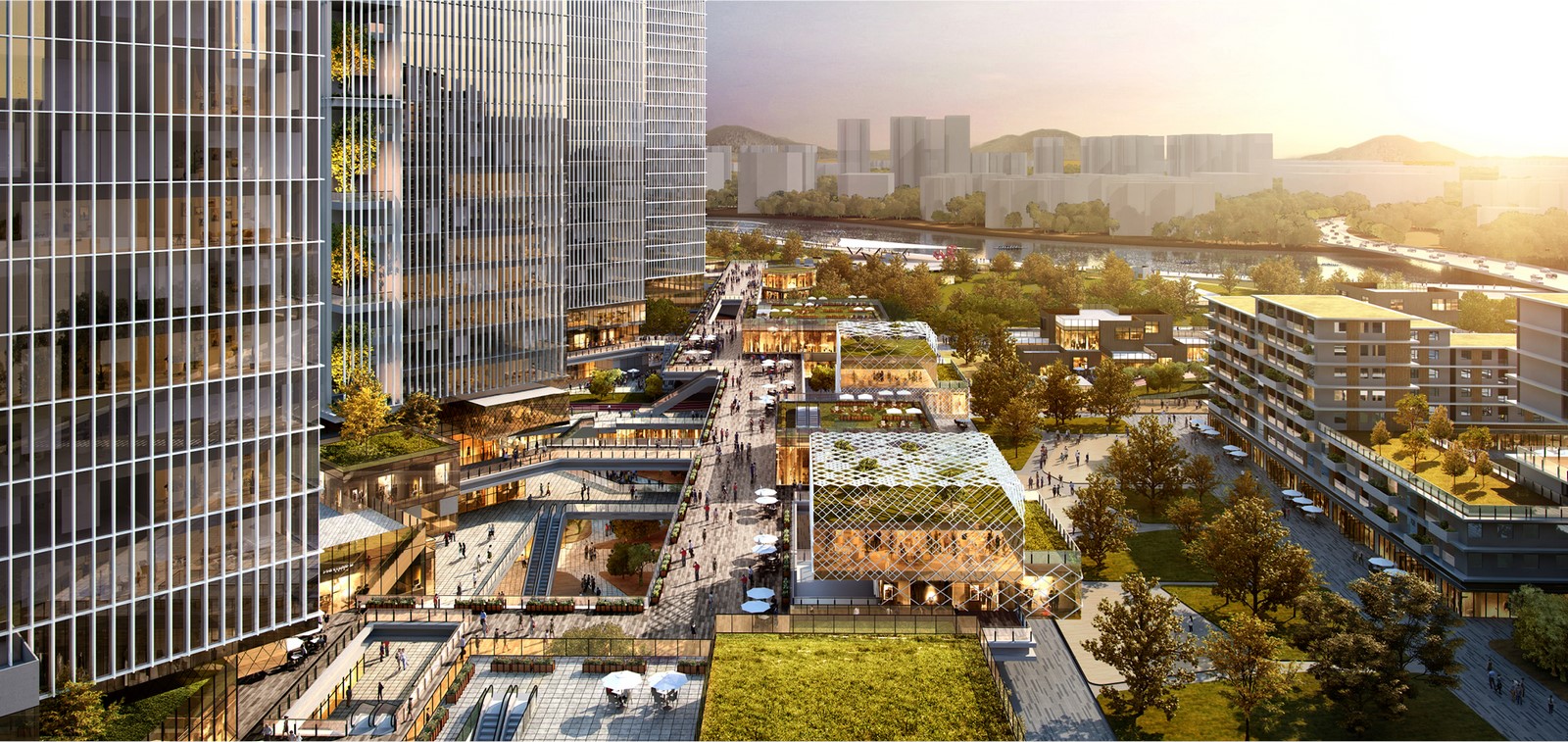
Respecting the urban form, the buildings are arranged in such a way as to maximize the scenic view of the south. To balance the bustling TOD development, the low-density enclosed layout design brings a green, ecological, healthy community with a high-quality lifestyle.
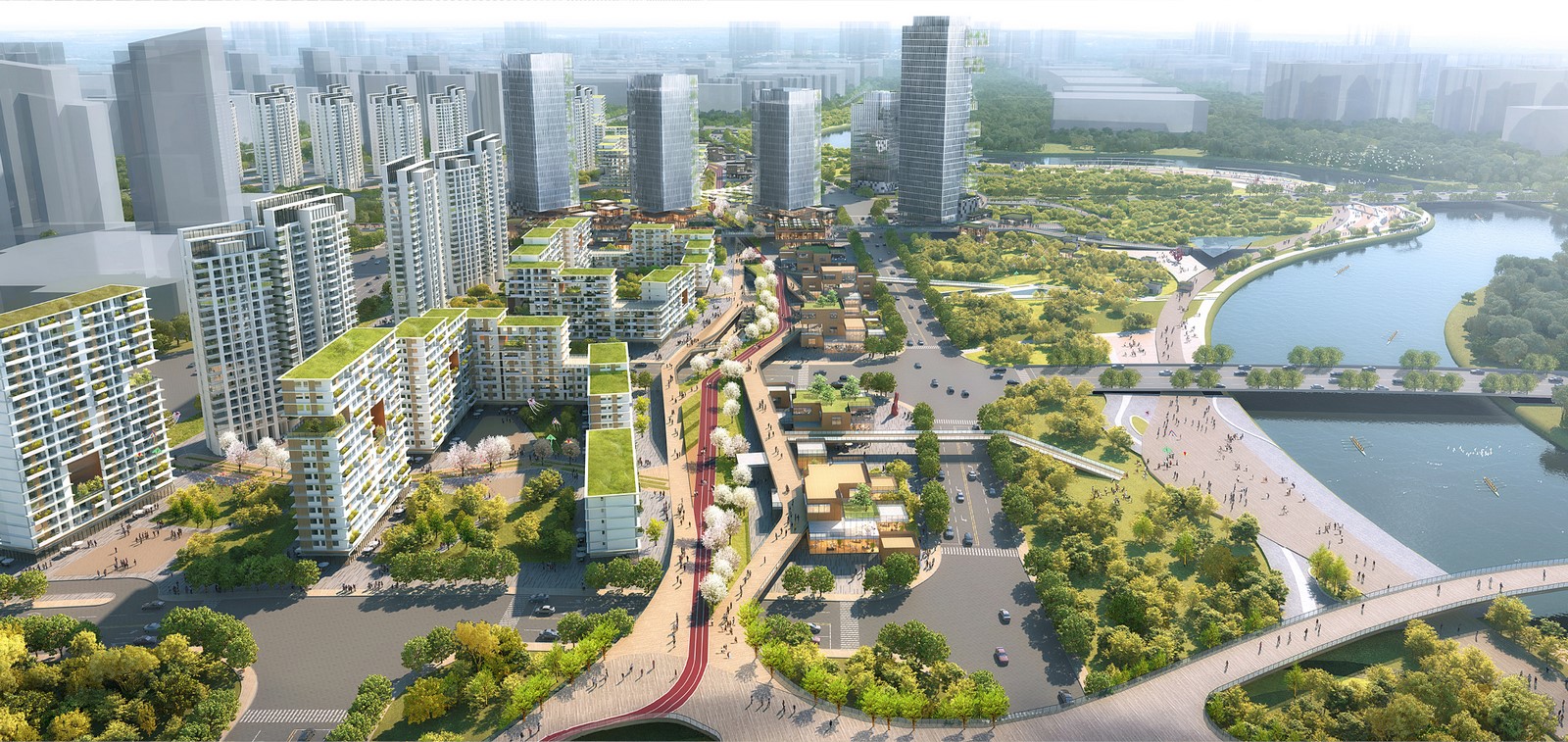
10. Qianhai CTF Financial Tower, Shenzhen, China
Located in the Qianhai area of Shenzhen city, the ongoing mixed-use development features two office towers – one 220 m tall landmark office on the north and another 130m tall headquarters office on the south, with lofts studios, retail shops, F&B, green terraces, exhibition area, and community facilities.
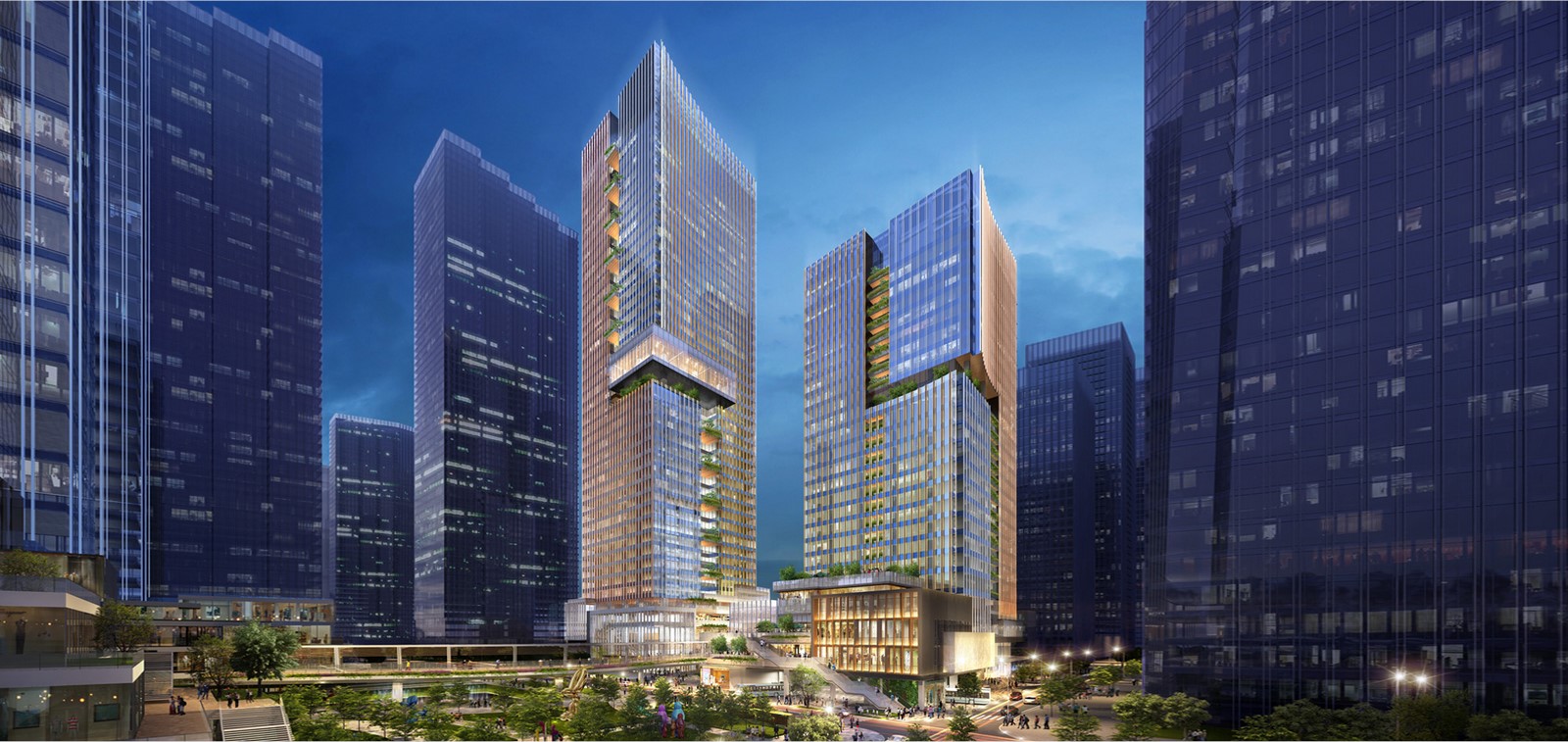
Following the “Park in the Valley” theme, the design creates dynamic layers of green terraces along the two sides of the central podium valley where these organic balconies are allowed to grow up to the office tower above, creating a unique and yet iconic public landmark in the area.
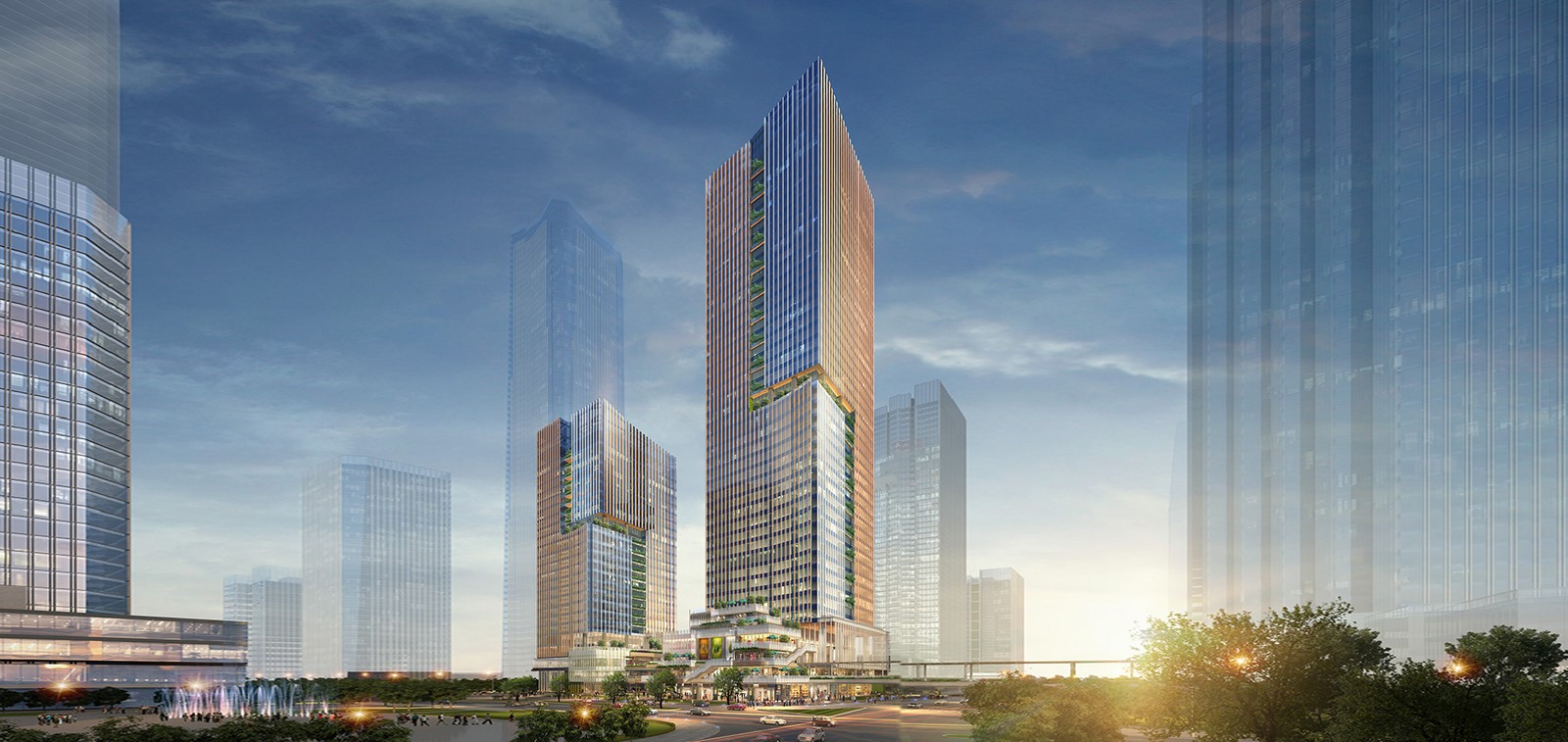
This project redefines values for commercial space design by fusing art and nature with retail space and transforming traditional shopping malls into stages, galleries and gardens. The design includes creative office spaces which encourage communication and sharing in the workplace. It also includes lofts, a conference center, and a clubhouse for office users.
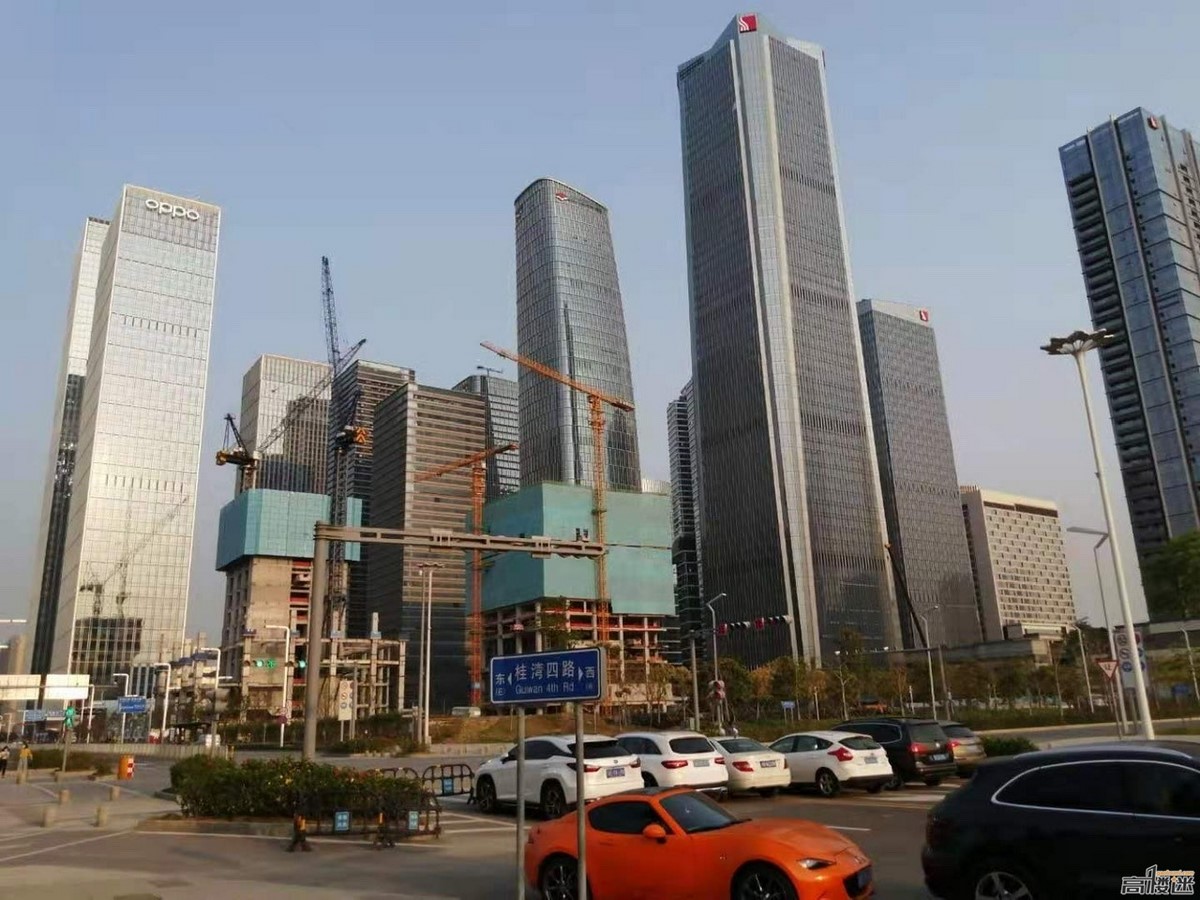
11. Yongan Guofu HZ-WJ Corporate Headquarters, Hangzhou, China
Yongan Guofu HZ-WJ Corporate Headquarters is located within the core zone of the district master plan of Hangzhou, on the major green axis. The design vision is to refine the site characteristics and develop a solution for this headquarters on the green belt. With a view that draws the surrounding landscape features into the architecture, the building block has been elevated on stilts, making the ground space free for the public.
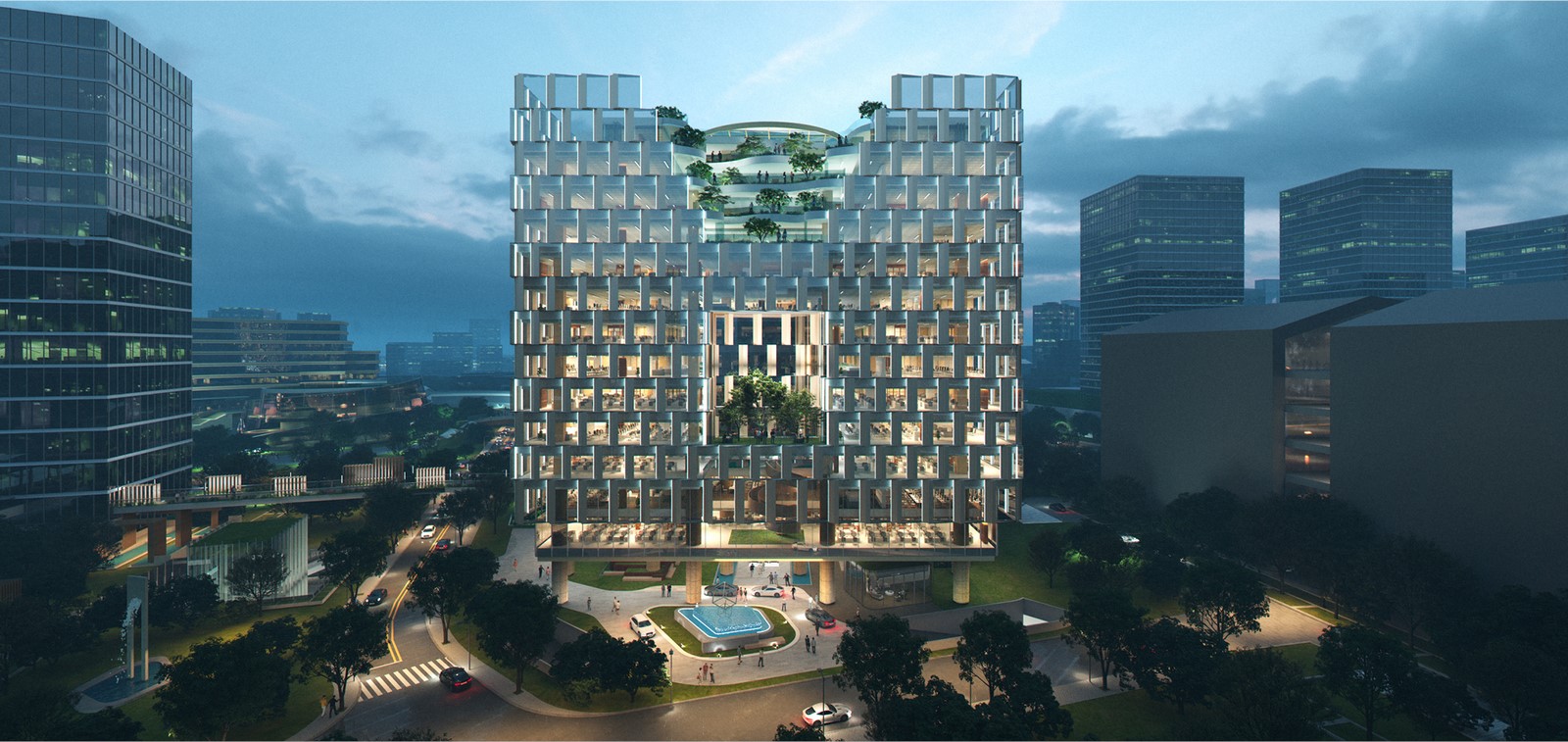
A central atrium space has been created through all floors connecting the green axis on the ground and the gardens on the roof. Along with lighting up the long-span office space, it also promotes communication and interaction between different departments. All in all, the architecture is the opposite of a conventional workspace – demonstrating how the workspace can be more livable.
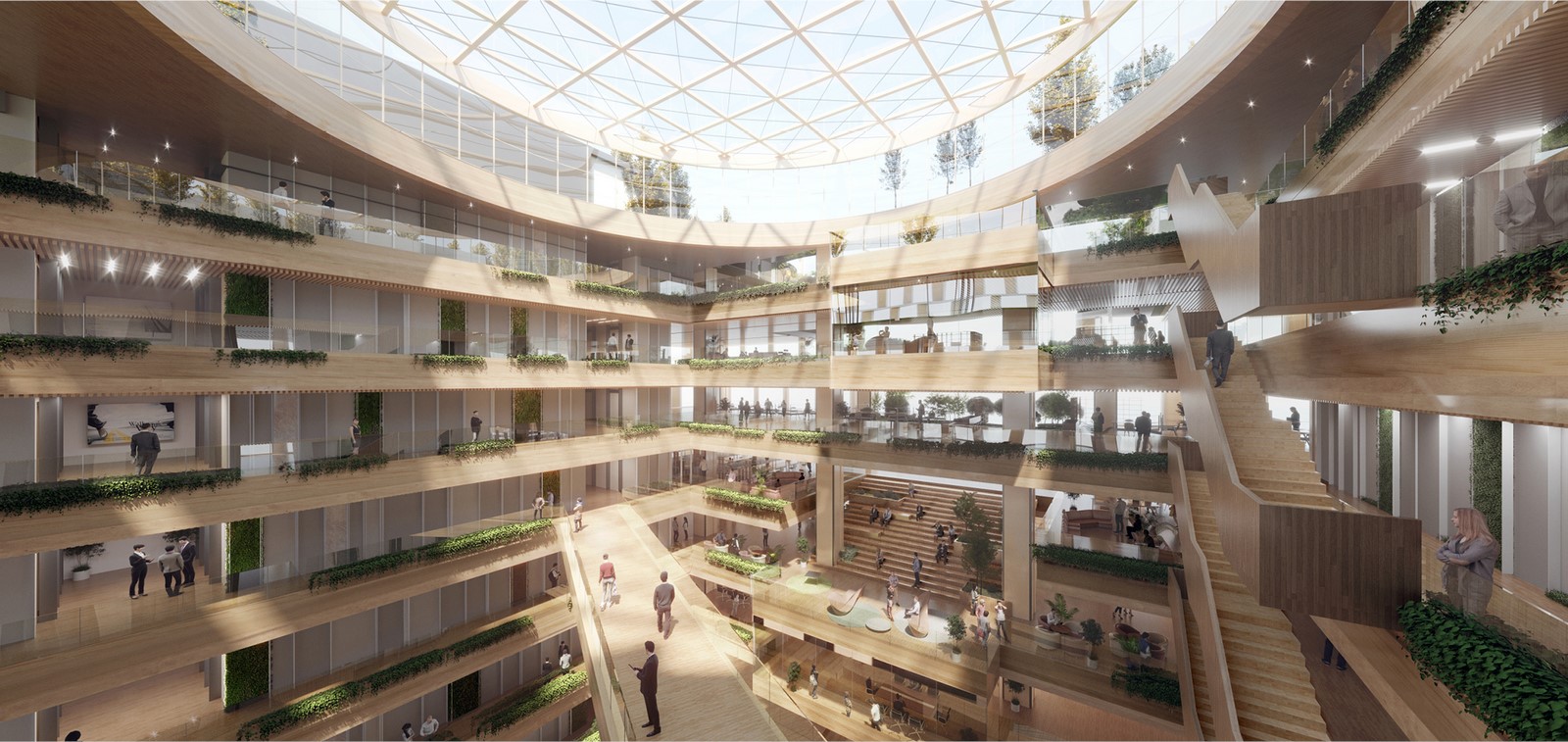
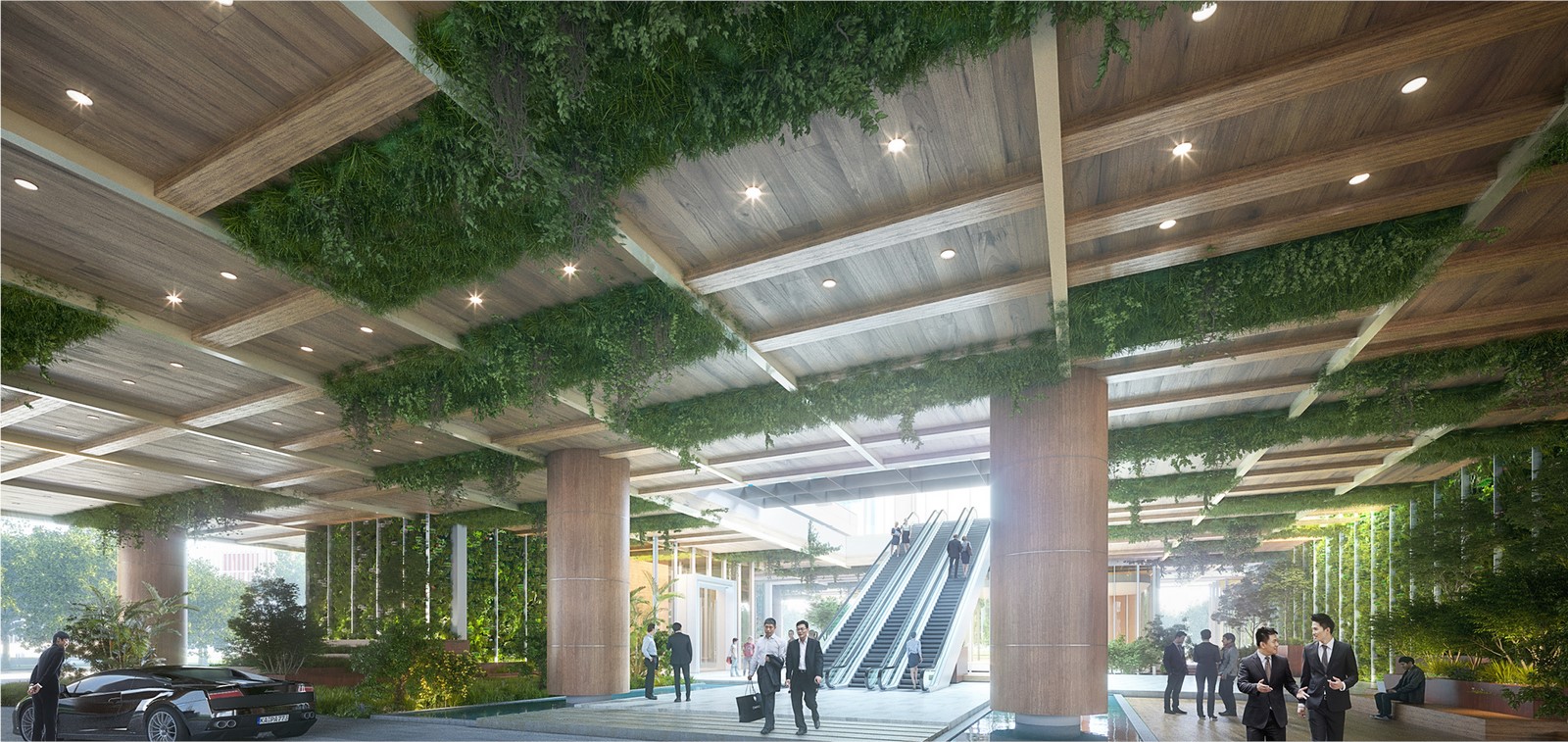
12. Nanjing G114 Mixed-Use Development, Nanjing, China
The Nanjing G114 Mixed-Use Development project is located in the Jiangning District of Nanjing spanning an area of 63,489 sqm. The development includes residences; commercial space, a community center, and a kindergarten.
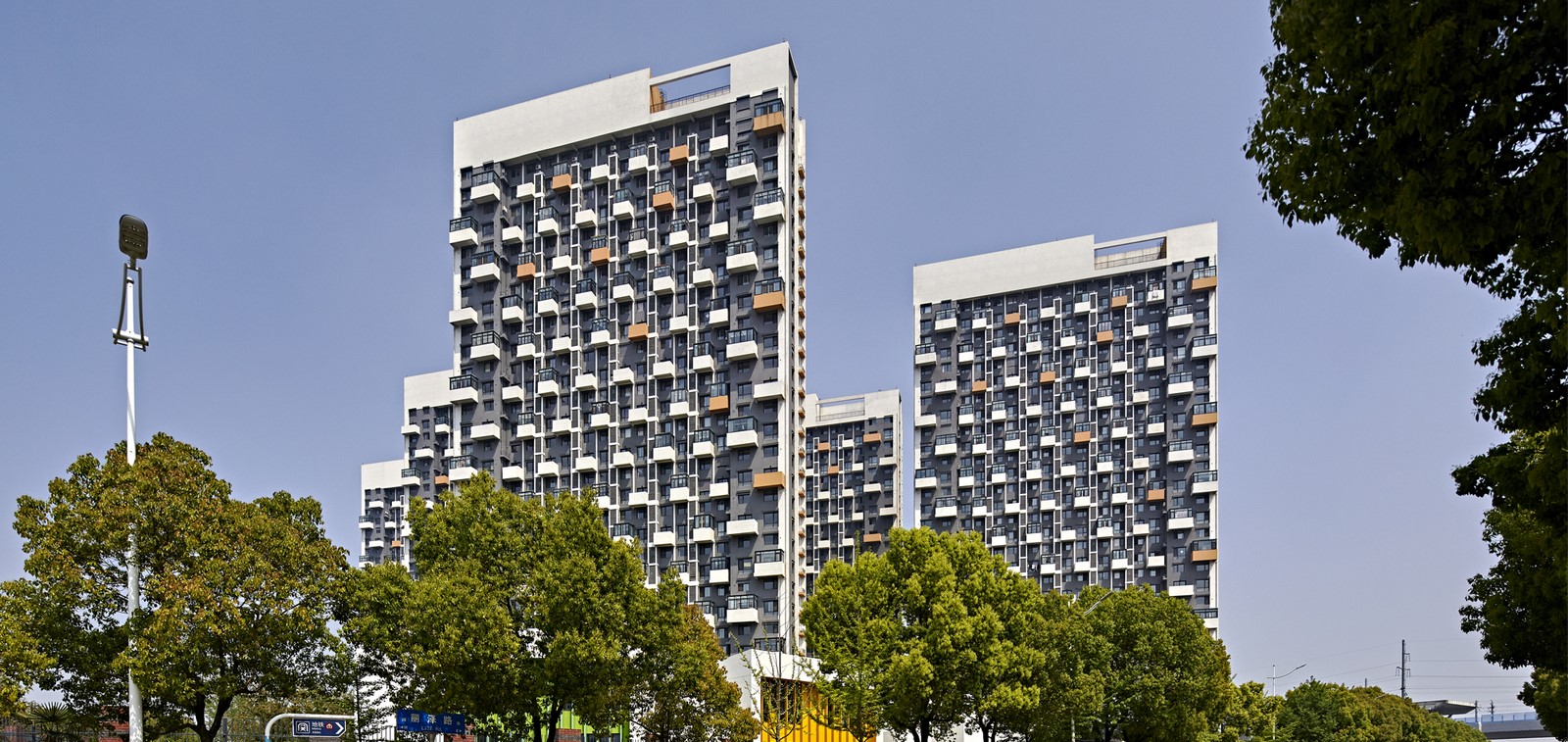
The site is divided into three zones with three main internal retail streets leading to a central plaza. A three-story shopping mall is also provided in the east. There is an elevated bridge entrance which helps to draw visitors directly from the station to the main shopping area. The four sides of the sites vary in terms of levels, creating multiple entrances to the development, which in turn increases the shop frontage and overall footfall.
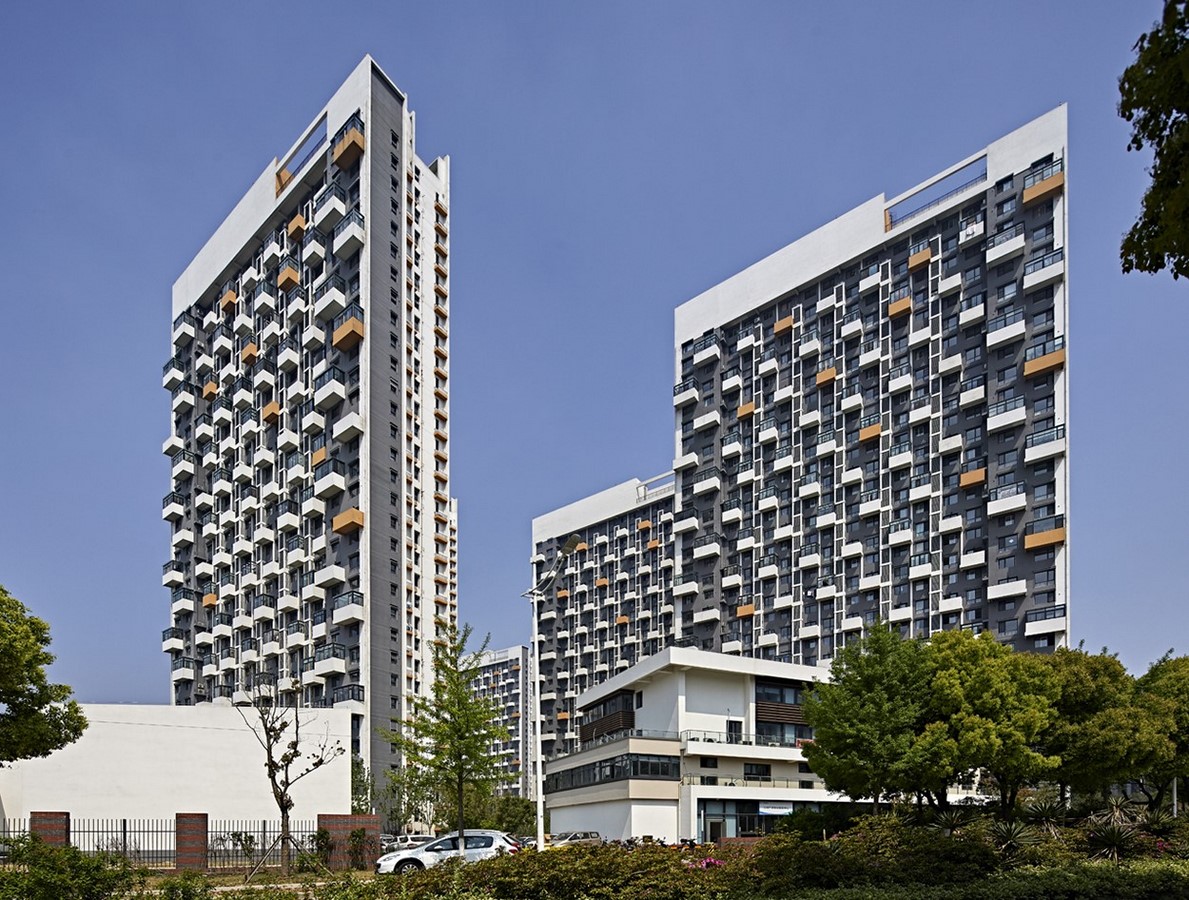
The residential areas are separated to give privacy by the central plaza. They are divided into two zones, North and South having two residential towers and five residential towers, respectively. The design approach is to form a harmonious entity.
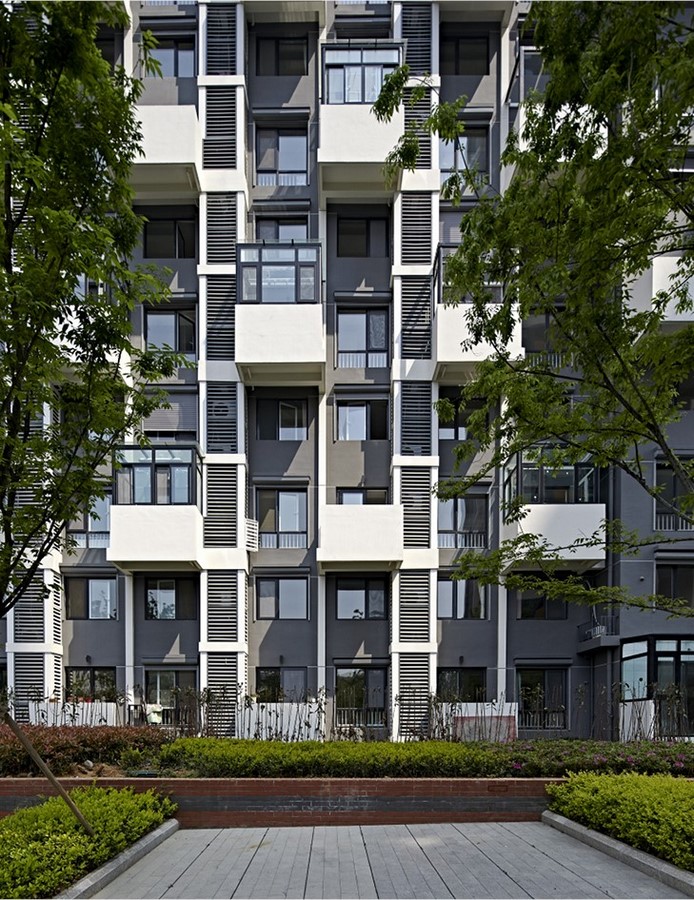
13. Metro Line 5 Erjiangsi Station TOD Project, Chengdu, China
Chengdu, a city in China is undergoing extensive transit development. It has the fourth longest metro line mileage in China. Considering Leigh & Orange’s expansive experience in TOD projects, Chengdu Metro City Development Group invited L&O to develop an integrated TOD design for the Erjiangsi station of metro Line 5.
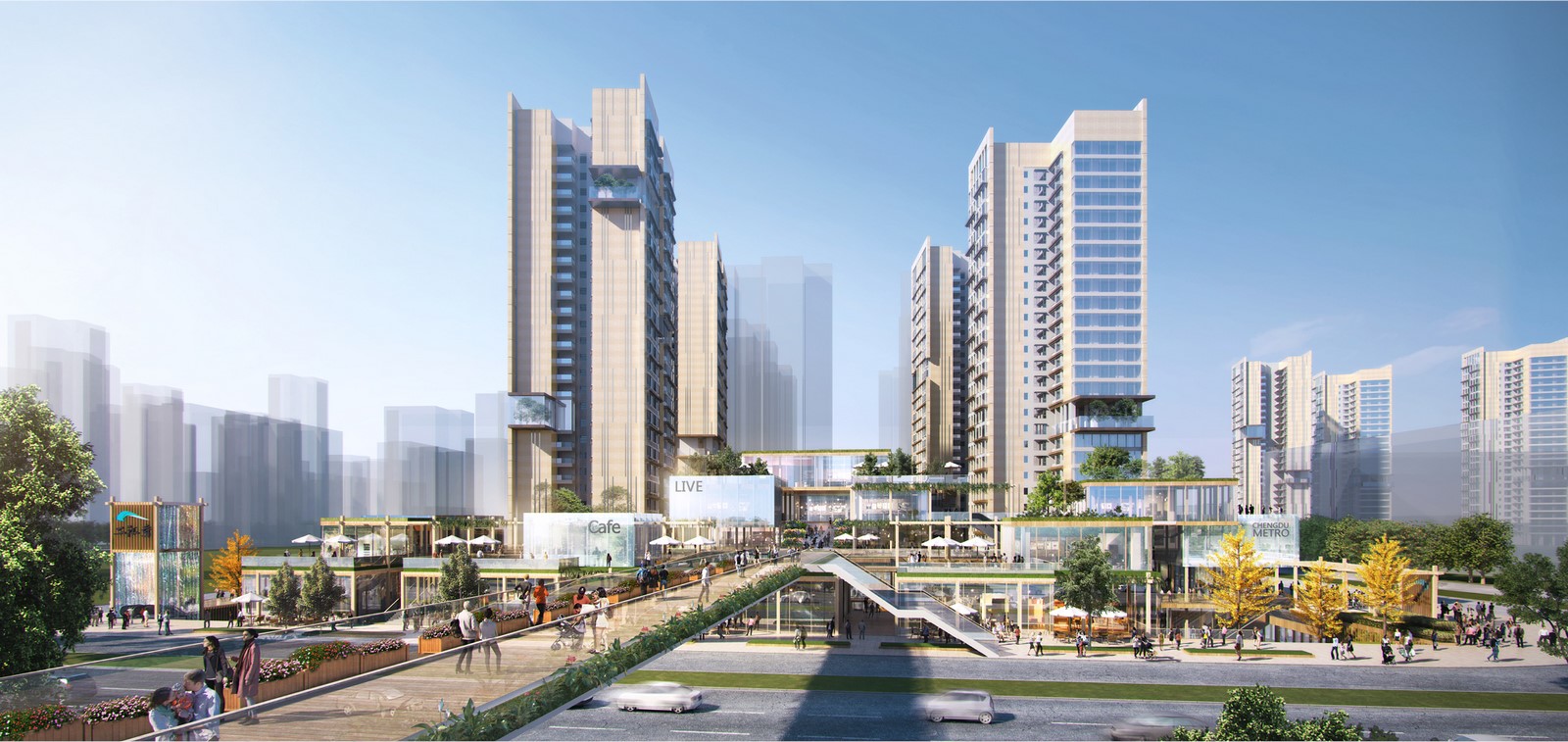
Located at the junction of Jiannan Road and Chuangshun Road, the project covers 28,154 sq.m. of site area, having a building height limit of 100m and a total gross floor area of 59,718 sq.m. It also has 4 blocks of 50,834 sq.m. residential high-rise.
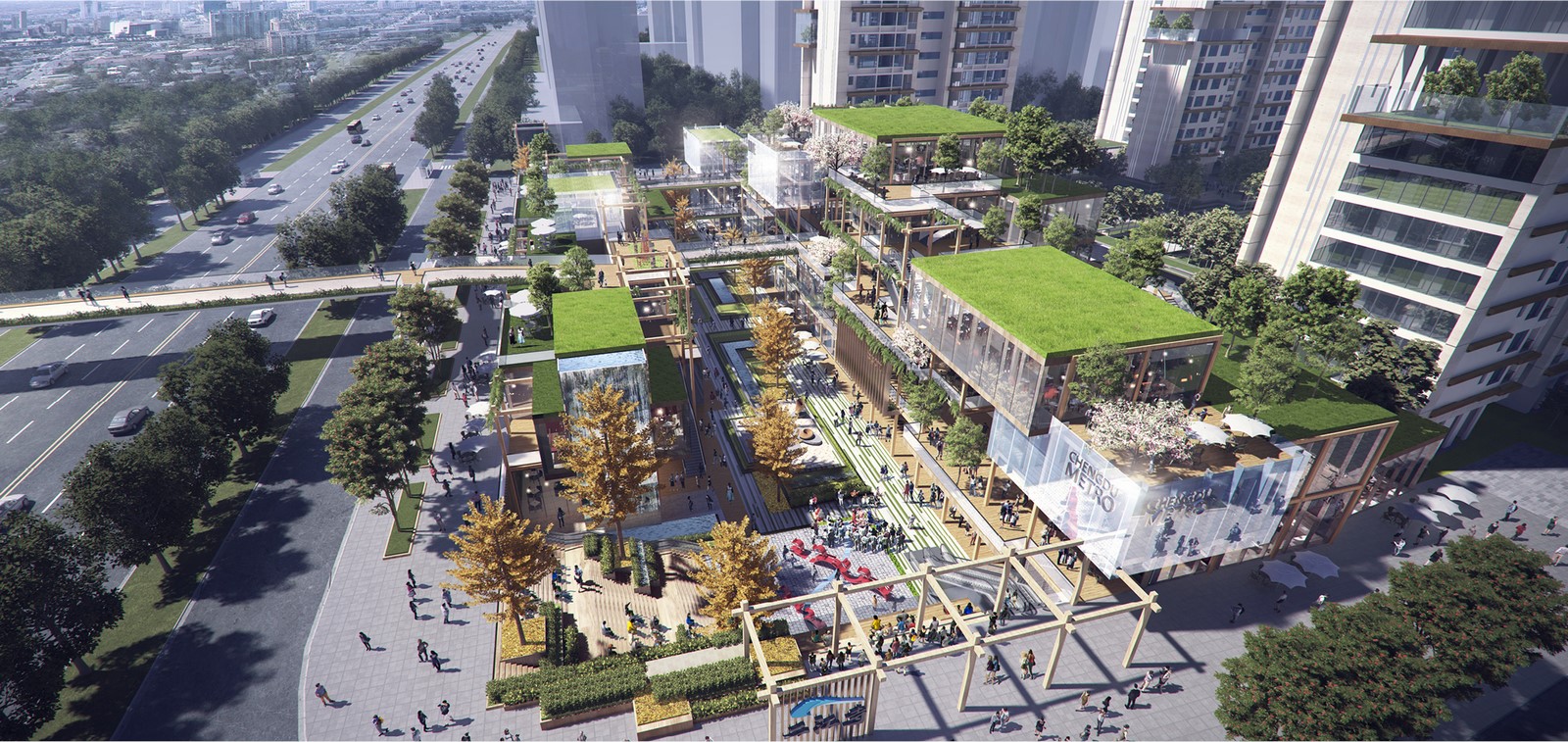
The area where this development is located is hugely populated, making the provision of public gathering space a big challenge. The development will serve as a district center en route to those communities to and fro from the metro stations making it a place for public, social, and community activities.
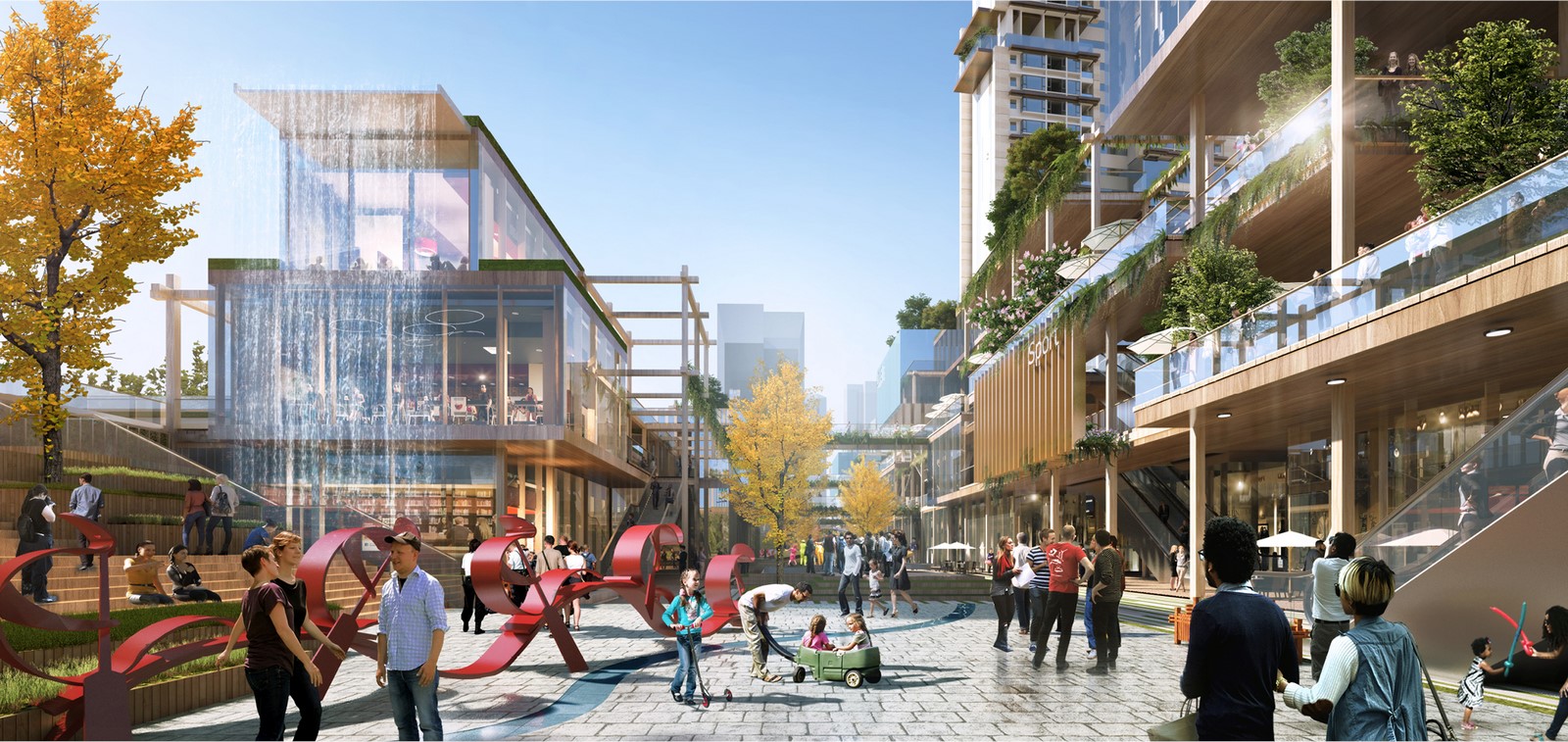
14. Qianhai NCL Headquarters, Shenzhen, China
The NCL Headquarters is located in the Guiwan District of the Qianhai Shenzhen-Hong Kong Cooperation Zone. The office tower sits on stilts over a garden which not only creates a healthy and happening environment for the office but also promotes interaction with the public. For the office space design, an end-core layout has been adopted. On one hand, it helps to block unsought views. On the other hand, it maximizes the office span on the north, west, and south sides where the people can enjoy stunning views of the sea.
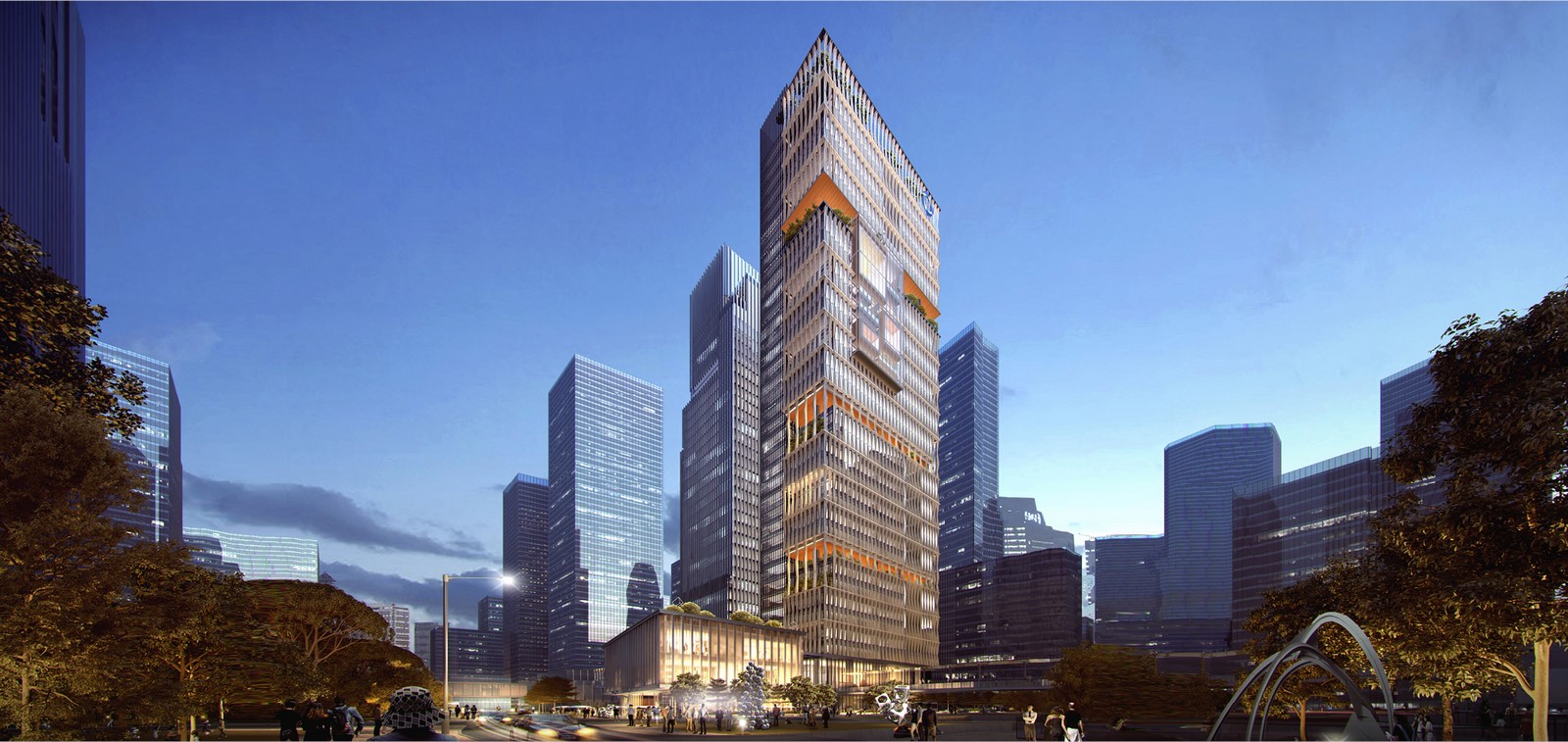
In addition, terraces at the north and south elevations and internal sky gardens on every 2 to 3 floors on the west side have been integrated, these not only promote a green working environment, but also allow more layout flexibility for future expansion and market adaptability.
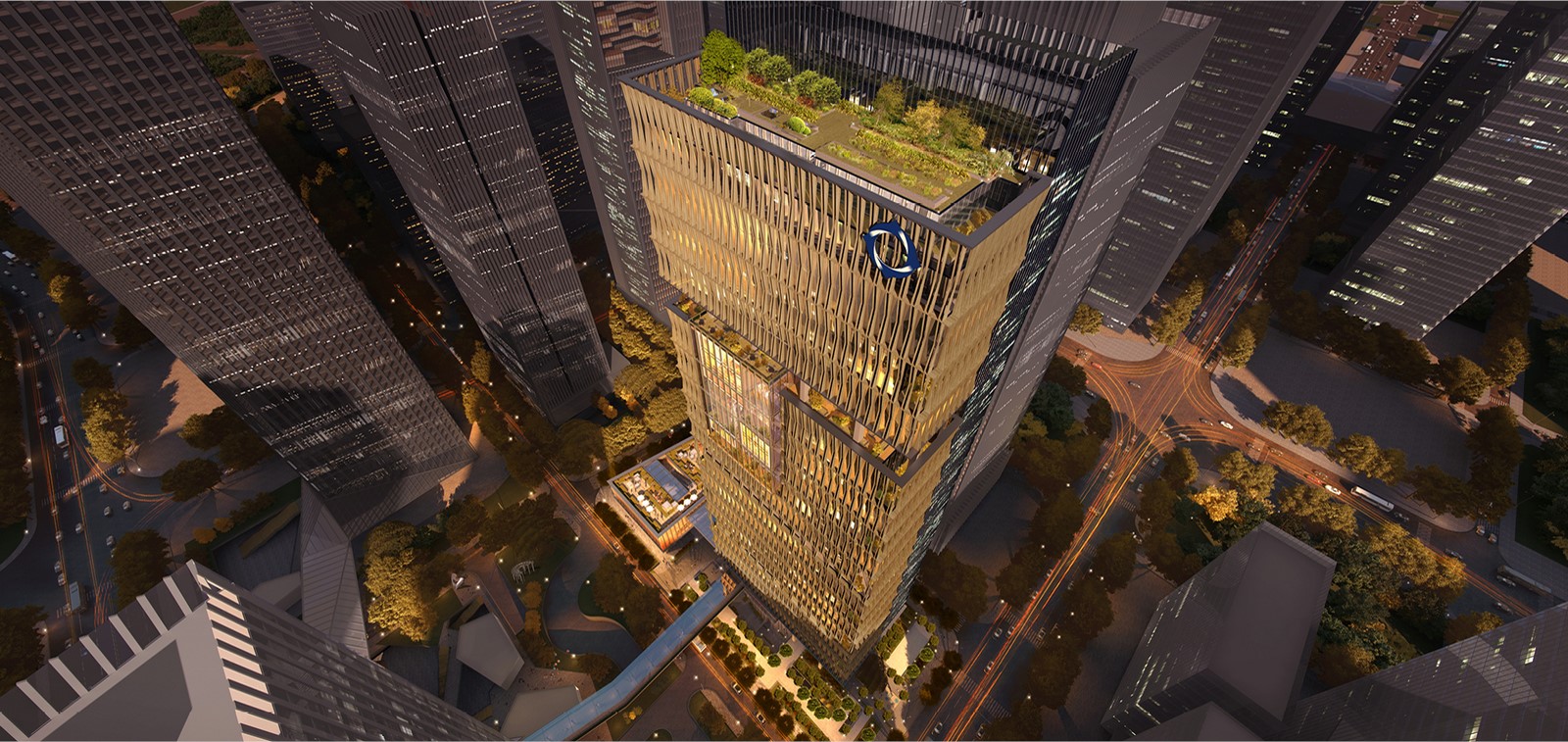
The façade design is made climate responsive. The glass panes on the west elevation together with the help of vertical shading fins have been rotated toward the north by 15 degrees, to maximize sea views while minimizing the solar heat gain of the hot summer sun.
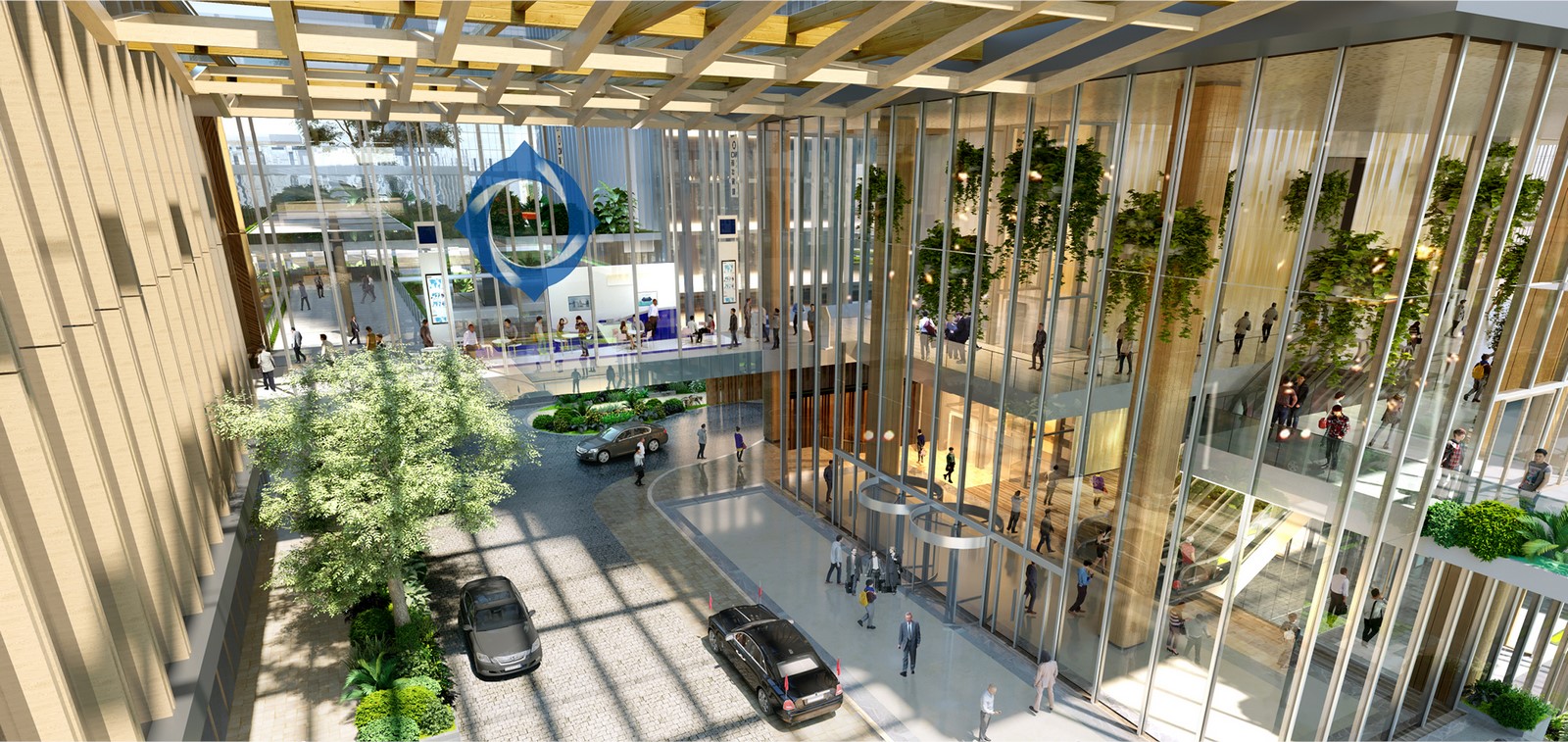
15. Jockey Club i-Village, HKUST, The Hong Kong University of Science & Technology, Hong Kong
Designed by Leigh & Orange and Zaha Hadid Architects, the university’s new halls of residence will house over 1,500 students. These residences are located on a steeply sloping site having approximately 25m level difference. The primary circulation is designed through roofs by connecting them with walkways which include shaded areas for students and staff to rest and gather together, helping in creating stronger cross-campus culture.
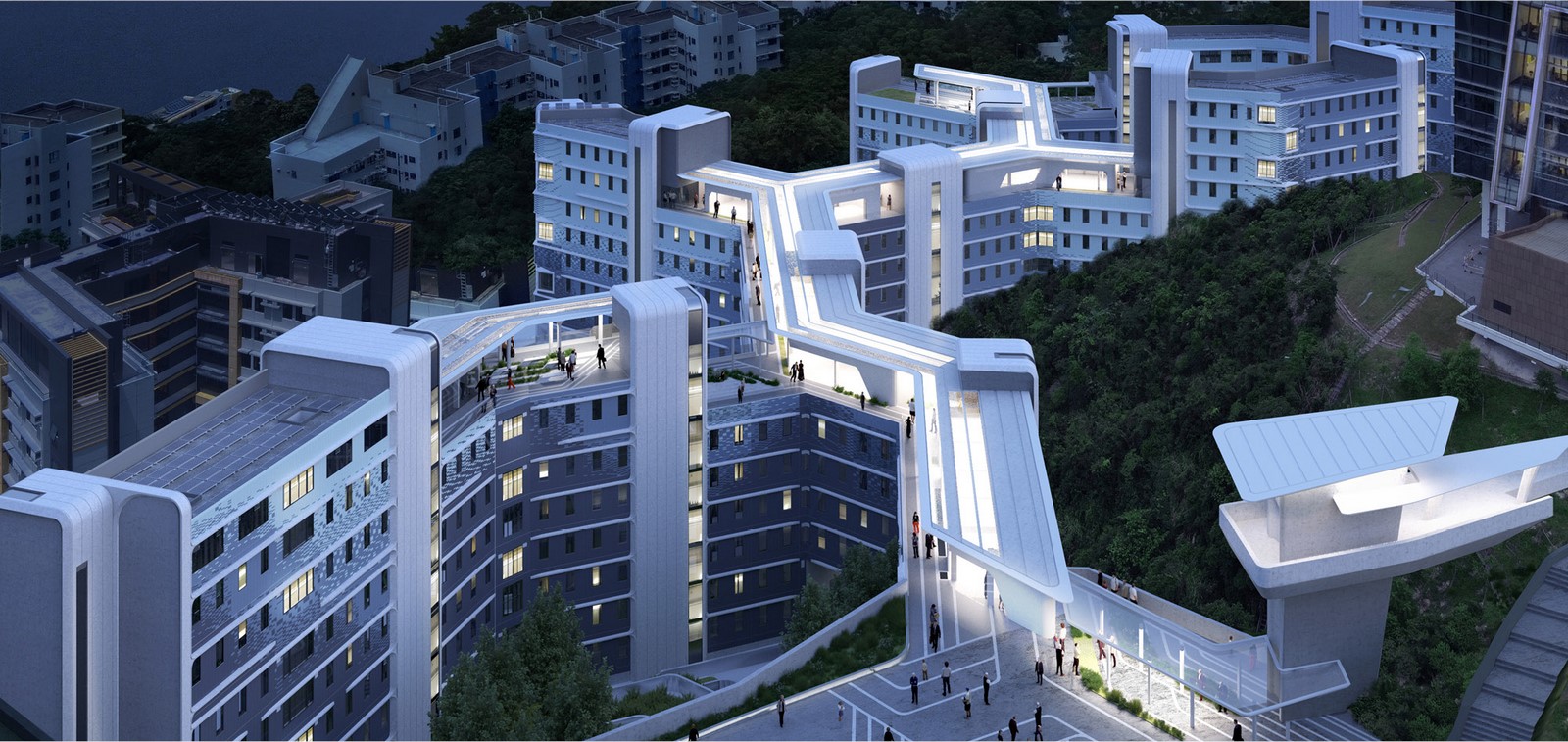
Following a hexagonal configuration, the halls have been organized in a manner that they create four courtyards. All the rooms face open spaces, approximately 35,500sqm of accommodation includes communal areas for living, learning, recreation, and leisure. They are arranged in three clusters that combine communal spaces with single or double occupancy bedrooms, enabling around 18 to 36 students to share one apartment as a single ‘household’ that encourages a sense of cohesion.
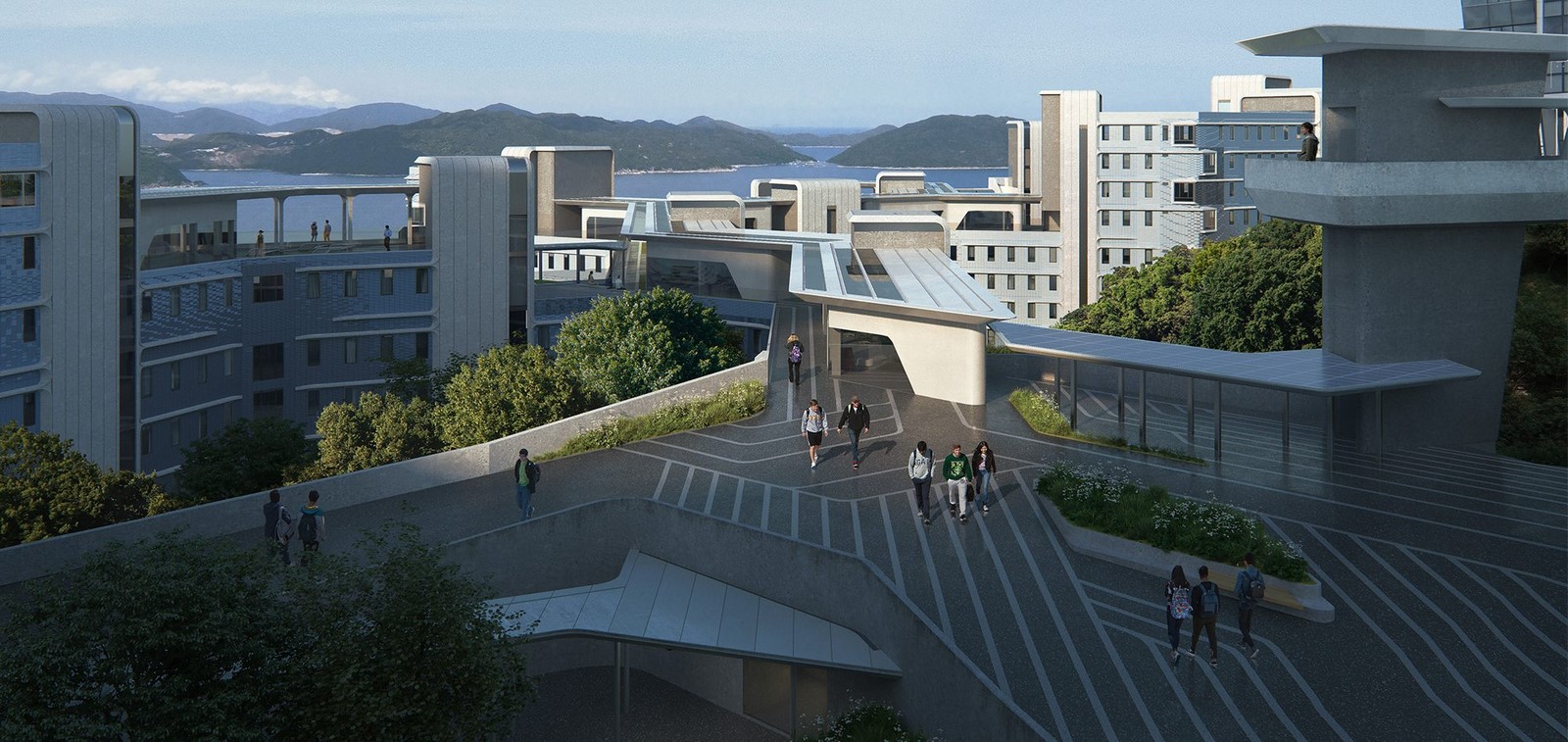

References :
- Leigh & Orange Architects. n.d. – Leigh & Orange Architects.
- Block, I., 2018, Zaha-hadid-architects-morpheus-hotel-in-macau-architecture, Dezeen.
- Brook, L., 2021, Zaha Hadid Architects designs student housing topped with rooftop walkway in Hong Kong, Dezeen.
- Prentice, N., 2019. Better than London’s Olympic Park? That’s Hong Kong’s new sports park. [online] South China Morning Post.
- Archello. 2022. The Extension of The People’s Hospital of Futian | Leigh & Orange Ltd.







