Located in the heart of the cultural, religious, and administrative center of Abuja, Nigeria, is the state-of-the-art Nigerian Cultural Centre and Millennium Tower, situated in adjacent plots separated by a heavy traffic road. Being one of the most well-planned cities of Nigeria as early as the 1980s, the center of the city has several banks, administrative offices, ministry headquarters, corporate offices, the secretariat, plazas, etc. The capital of Nigeria is the eighth-most populous city and is fast changing. The Abuja National Mosque and the National Ecumenical Center Church flank the Nigerian Cultural Center and the Millennium Tower on both sides, creating a harmonious environment.
Designed by the architect Manfredi Nicoletti, the Nigerian Cultural Center, Millennium Tower, and the Square form an integral part of the national complex. Having a tropical wet and dry climate, the city requires proper insulation from heat and cold, keeping in mind the dryness and dust haze.
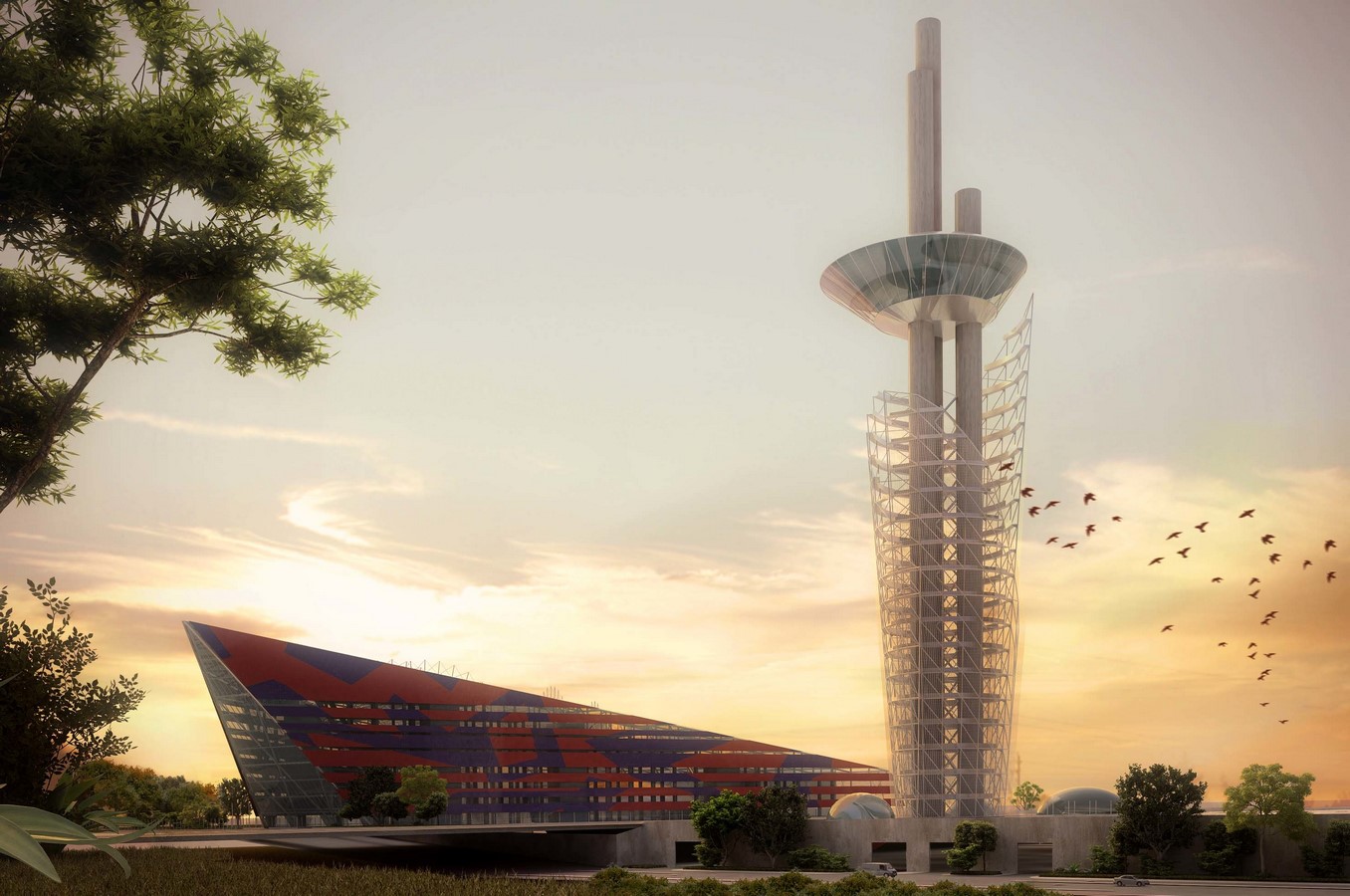
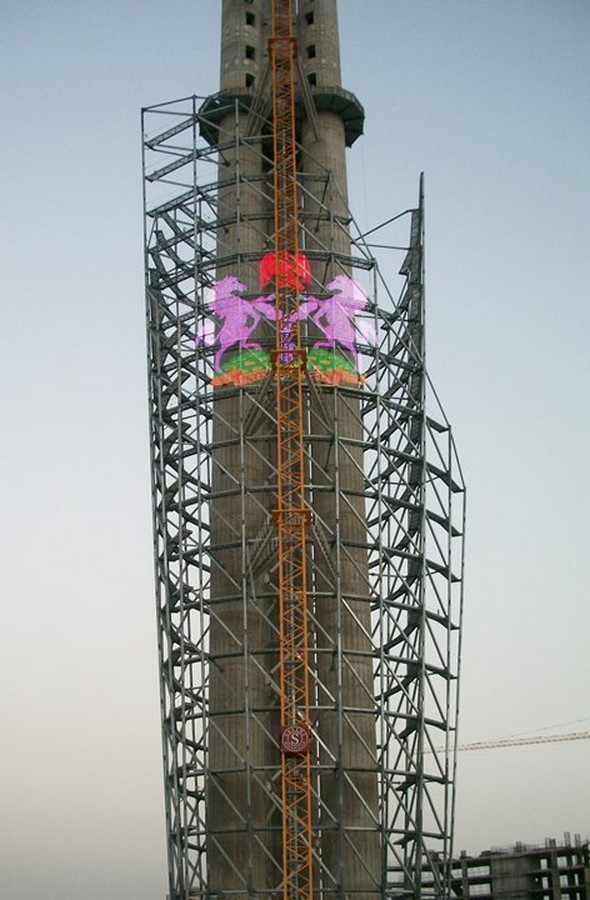
Planning
The site has been wisely chosen as this is the best site for an observatory tower and a cultural center, forming a harmonious convergence of culture, art, administration, and leisure. To satisfy the needs of the locality, the programs of the Nigerian Cultural Center include meeting rooms, museums, restaurants, offices, fitness centers, hotels, a swimming pool, and one 1,200 seating capacity auditorium, enclosed by a steel-glass pyramid confining about 16,500sqm. The observatory tower is 170m tall and embraces an observation deck and a revolving restaurant at a height of 110m, offering an exhilarating 360-degree panoramic view of the entire city.
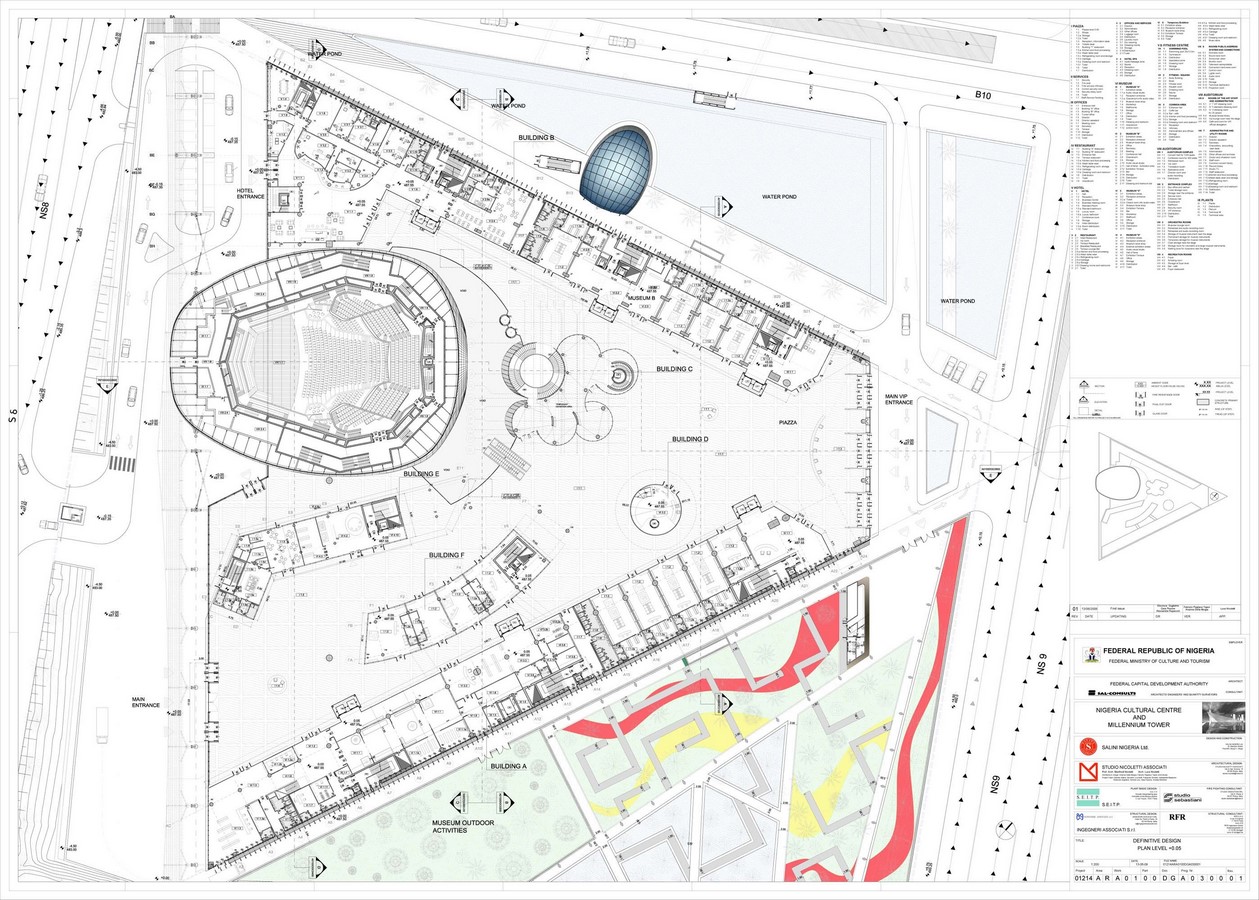
Design solutions
The heavy traffic road in between the two sites demanded the underground arcade connecting the two for efficiency. Apart from this road, entrance punctures to the site are provided from the two roads running parallel to the site. One leads to the VIP entrance while the other leads to the Hotel entrance, improving circulation and parking efficiency. The space underneath the Square and the tower is designed to accommodate 1100 car parks.
To decrease the heat gain of buildings within the enclosure, they have been strategically placed on the north and east sides with cascading floors such that the northwest edge has the least number of floors. The slight tilt of the north block prevents the northeast end from receiving the evening sun. The water ponds in the north part of the site cool the surrounding by evaporative cooling, and the botanical garden on the southern part prevents the reflection from the ground and increases the humidity.
Learnings from famous towers like the CN tower, the Seattle needle, etc have laid the foundation for understanding the construction of observatory towers. Similar to those, a revolving restaurant and an observatory deck have been provided in the Millennium Tower. The double-glazed glass used in the roof of the Nigerian Cultural Center not only prevents heat from entering the building but also creates an acoustically isolated environment.

Design philosophy
The concept of this modern complex was derived from multiple things native to the country. The patterns of the Square were imbued from the traditional ceramics and textile design of Nigeria along with the tower’s shadow pattern, whereas the tower was derived from the abstraction of a flower of forest Osogbo. The pyramidal shape of the enclosure, created by the oblique walls, blends with the triangular patterns of the gardens and ponds. To create the sense of “City within a City” the Nigerian Cultural Center was designed with a steel and glass enclosure over the buildings scattered. These buildings are asymmetrically positioned and have a unique form and function.
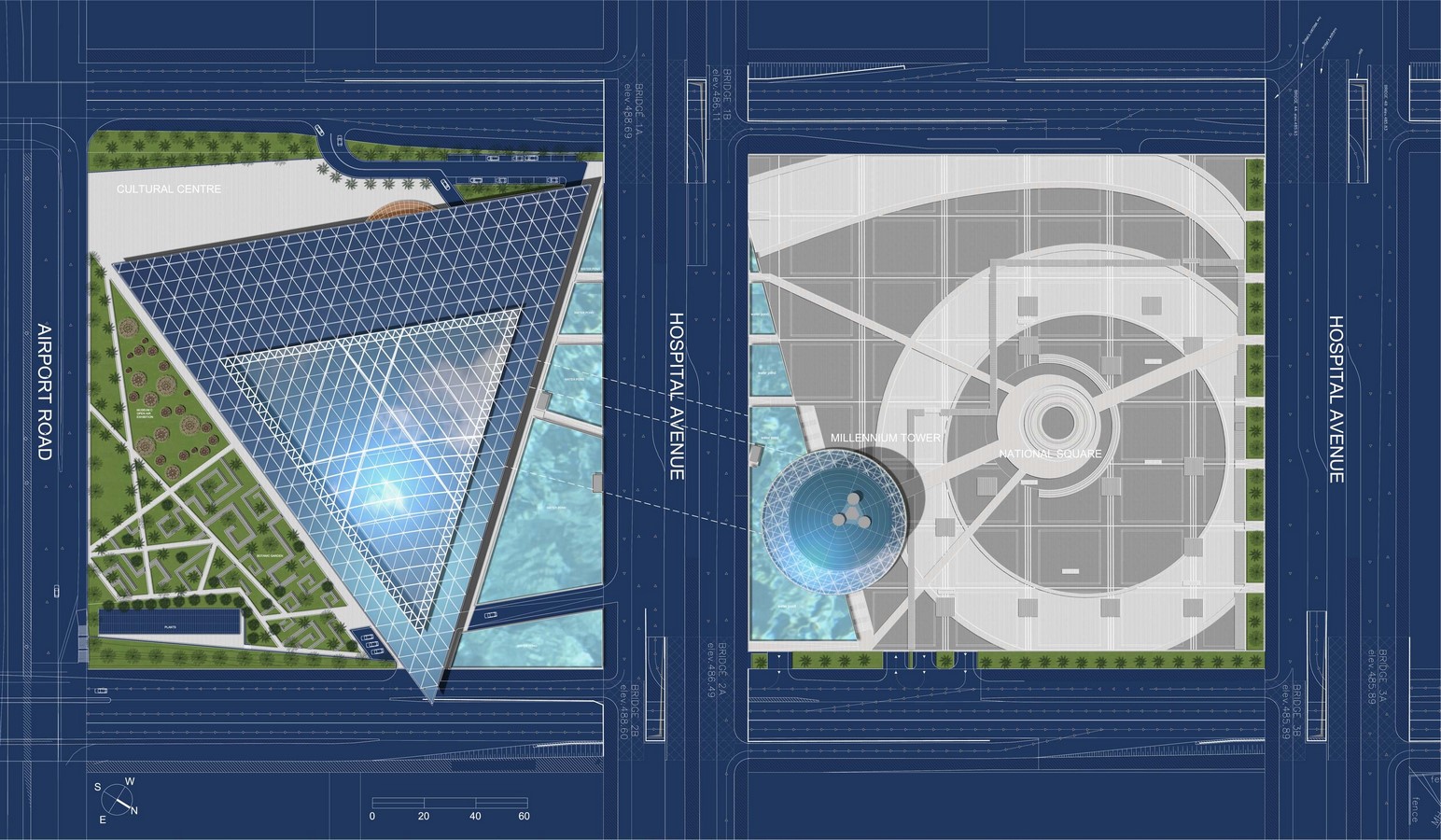
Construction
Though the construction of this complex started in 2006, the Nigerian Cultural Center is still under construction and is currently on hold. The reason for that is said to be the drop in oil price, negatively affecting the nation’s economy. The Millennium Observatory Tower is almost complete, only some finishing touches remain. The Tower emerges from a broad base of the parking area and extends as three separate columns. The three thin steel leaves wrapping the Millennium Tower wear the magnificent national emblem which is visible even from 50kms away due to its strong LED light.
The Tower has one elevator in each column to reach the top deck. What intrigues one’s mind is the varying lengths of the three columns and the gracefully distorted disc shape of the observatory deck. The construction of the parking area and the Square is almost over, and just needs users to bring life into it. Adjacent to the site is an upcoming library, which will attract more people into the neighborhood.
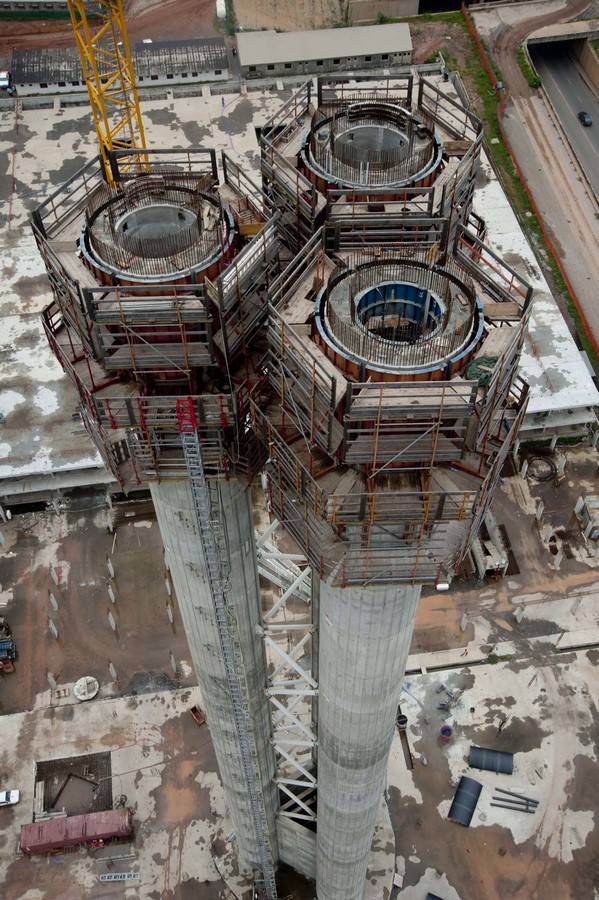
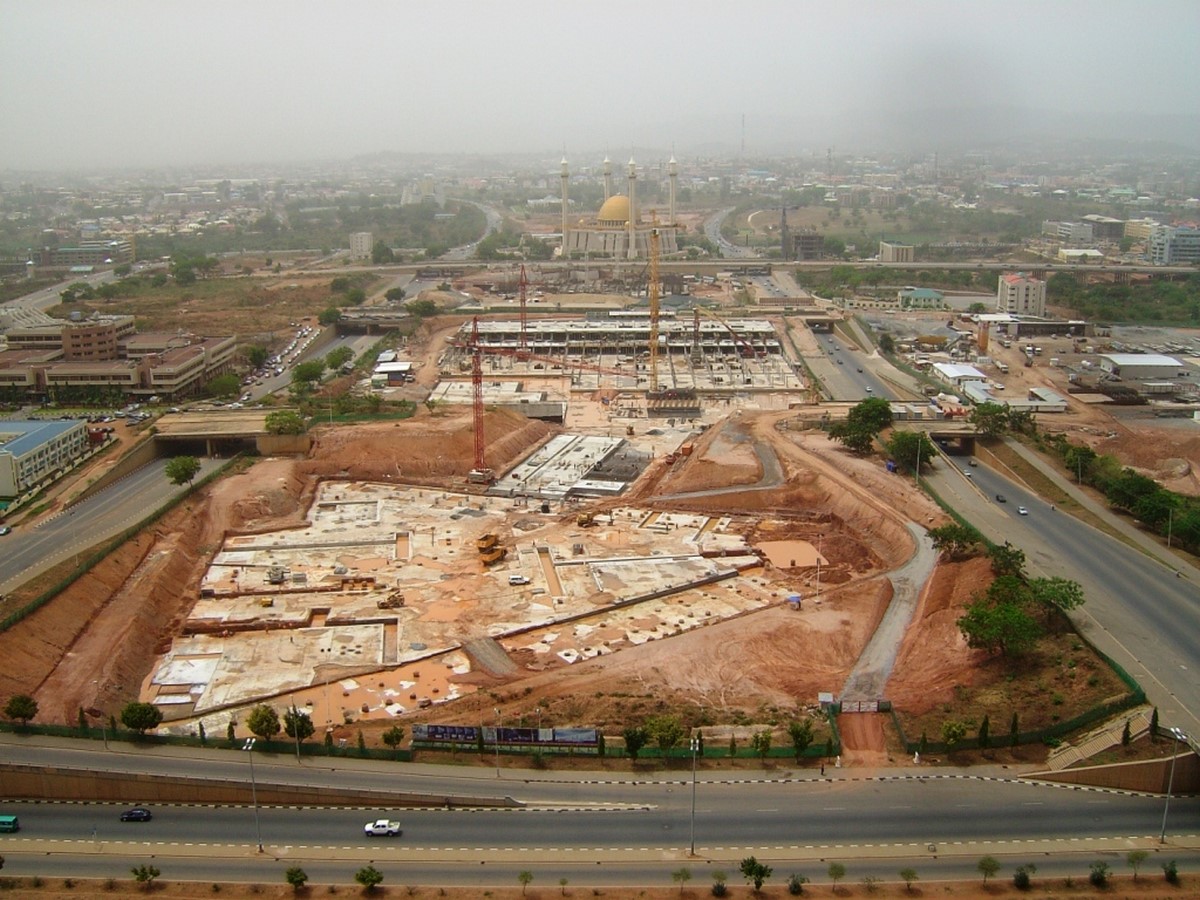
Materials
A modern concept demands modern materials. It is expected that the total excavation is approximately 563,000 m3, structural concrete required is 133,600 m3, steel reinforcement about 17,030 tons, surfaces to resurface are 192,000 m2, and structural steel required is 3,690 tons. The enclosure is made of steel components that make possible such large spans with fewer intermediate columns. The disc shape of the observatory is also achieved using steel.
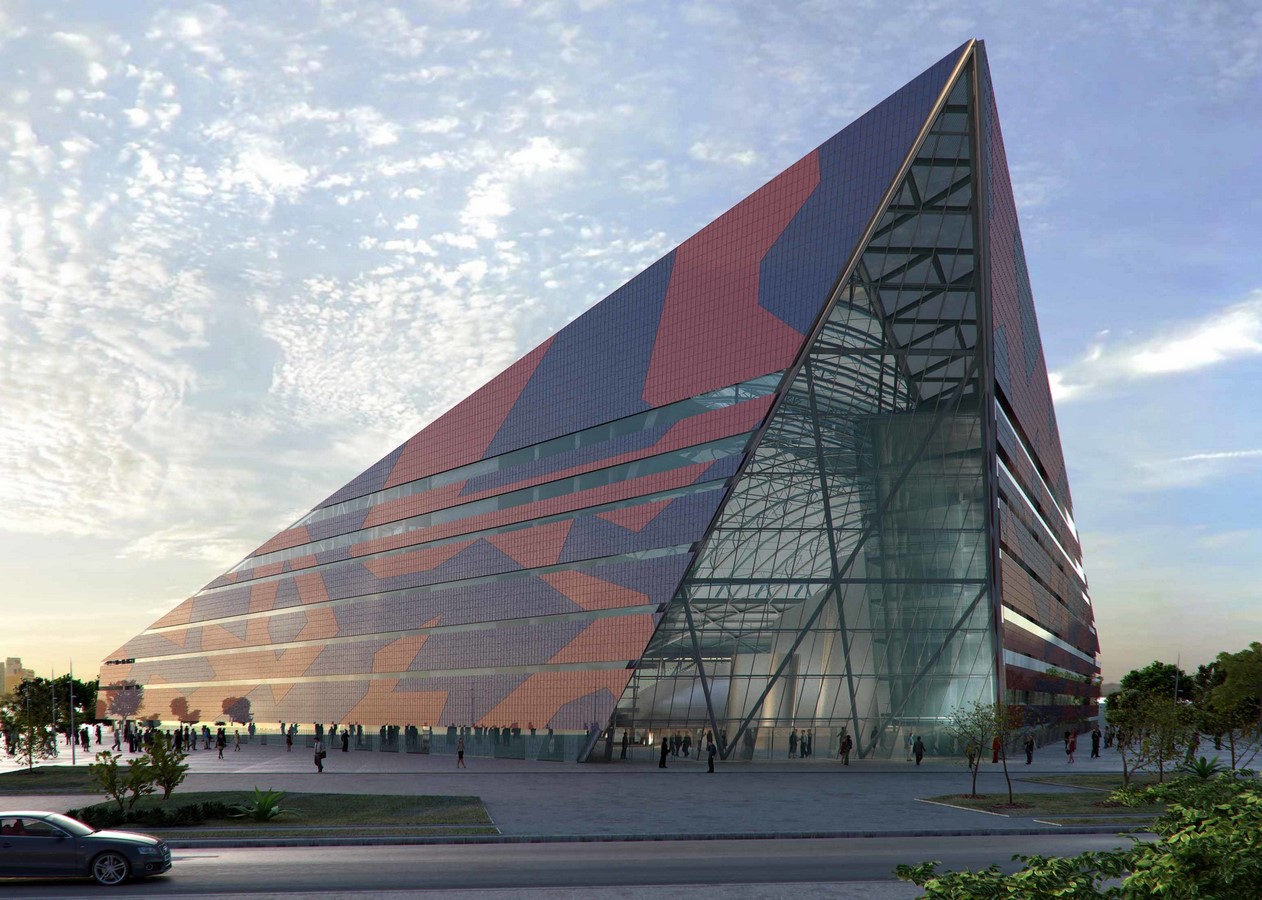
Sustainability
The Nigerian Cultural Centre and Millennium tower have been designed to suit the context and solve the site problems. Efficiency is achieved through the materials used, parking circulation, and climatic responses such as the water ponds. The construction of the Complex might lead to a boom in tourism and enhance the quality of city life. More people would get employed and new buildings might emerge around it.
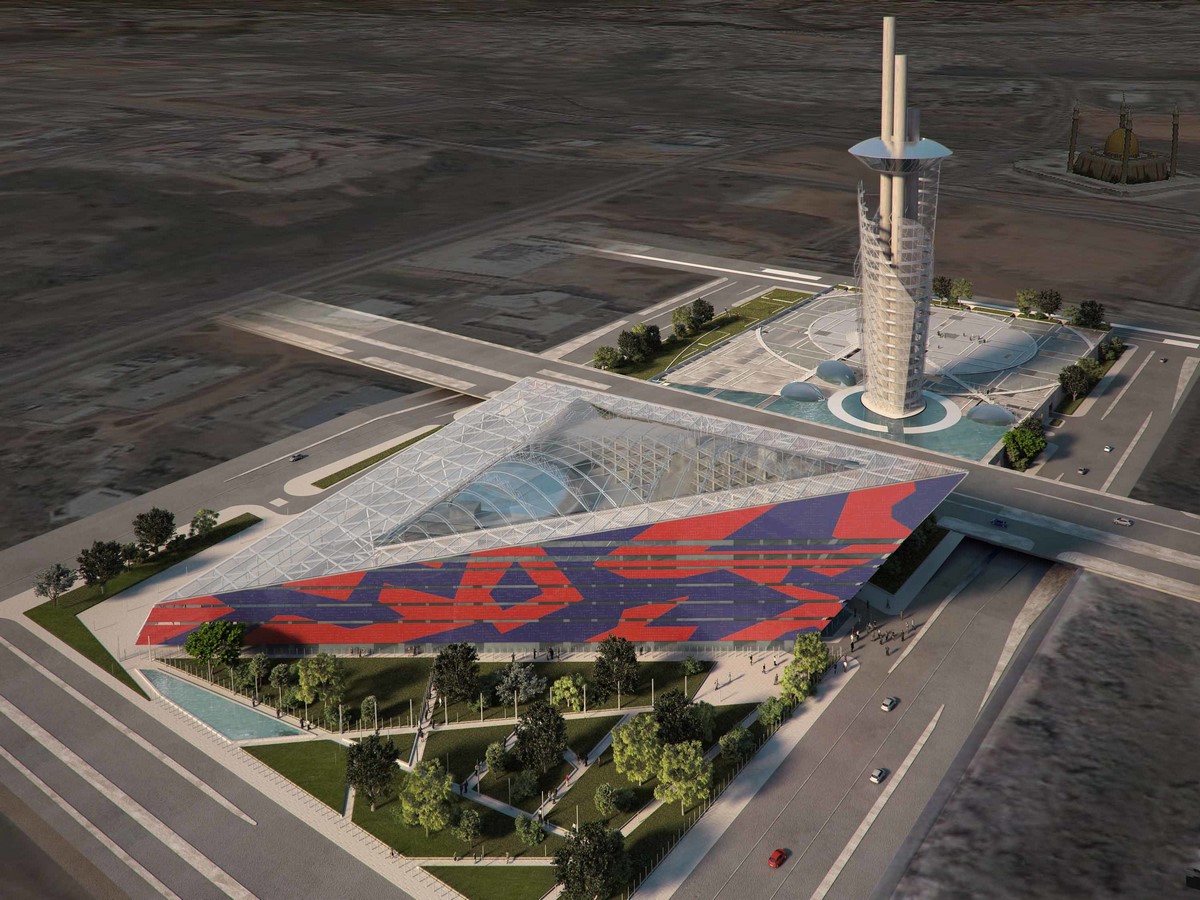
The people of Abuja are eagerly waiting for the completion of this breathtaking project. Without a doubt, this would be the liveliest place at the heart of Abuja, attracting people nationwide. People can go to the hotel, have meetings in the offices, relish delicacies, catch a show in the auditorium, visit the museums, get amazed by the panoramic view of the city, enjoy the fun activities in the Square, relax in the swimming pool, all in one place.


















