An international practice based in London, Mumbai and Singapore, Serie architects was co-founded by Christopher Lee and Kapil Gupta. The firm specializes in the diverse fields of urban design, architecture, and research. Reputed for designs that showcase proficiency in the public realm, they believe in focusing on contextual engagement and projecting advanced intelligence in spatial solutions.
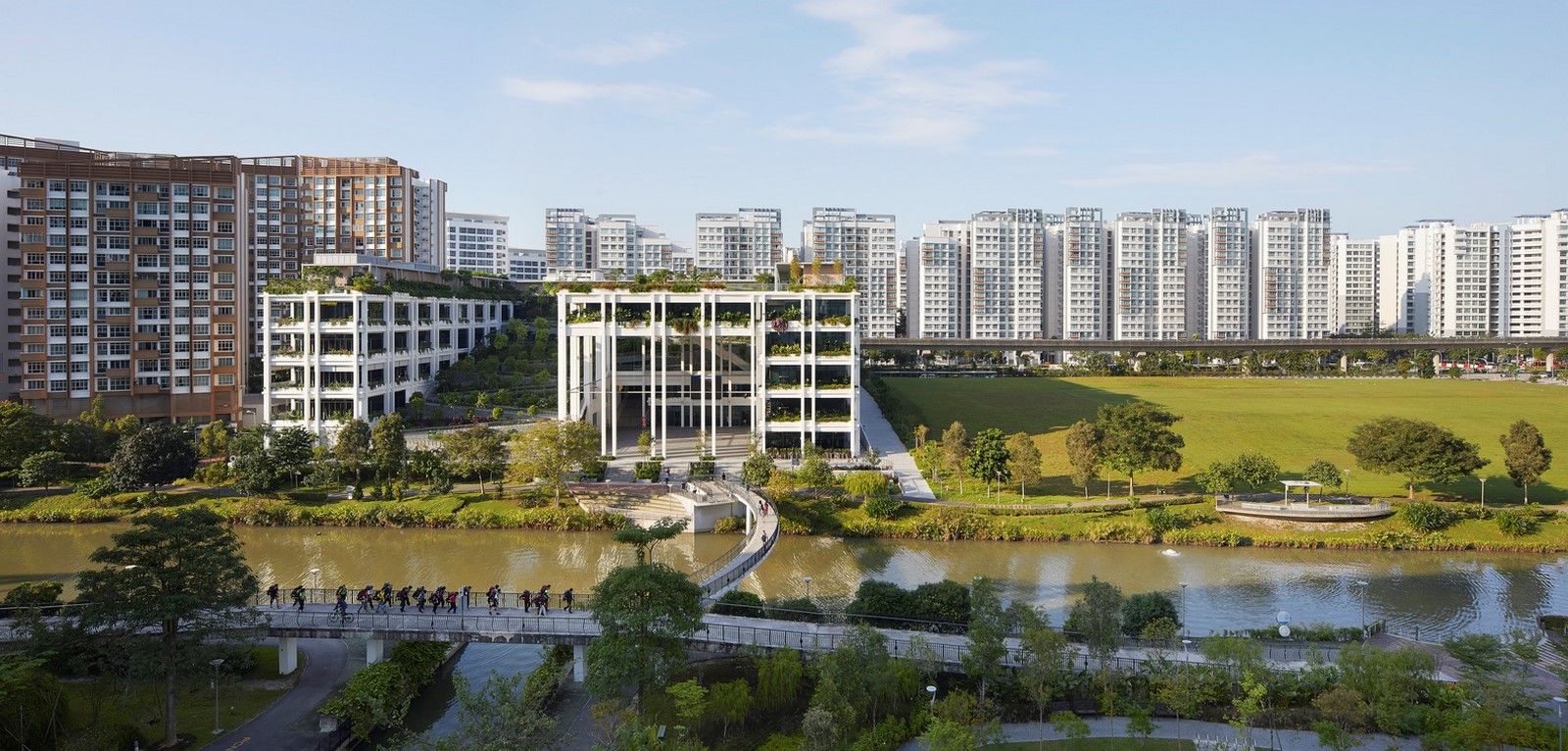
The practice constantly challenges its boundaries where every new project is seen as an opportunity to substantially explore and research the past as well as the existing typologies and bring new meaning to it by manifesting a contemporary relevance.
Envisioned by Serie Architects in collaboration with Multiply Architects, Oasis Terraces is a mixed-used neighbourhood centre in the densely populated area of Punggol, Singapore. Spanning across an area of 27,400sqm, the design comprises healthcare facilities, retail spaces, communal gardens, restaurants and other amenities which come together as a ‘new generation of integrated development.’ Completed in the year 2018, the project has won several awards both at a local and international level.
Set amidst a dense concrete jungle of building blocks, the centre emphasizes the comprehensive amalgamation of natural vegetation and landscaping into the design, thus providing an escape from the otherwise monotonous busy routines of city life, promoting social and community life as it is, justifying its name as the ‘Oasis’ of Punggol.
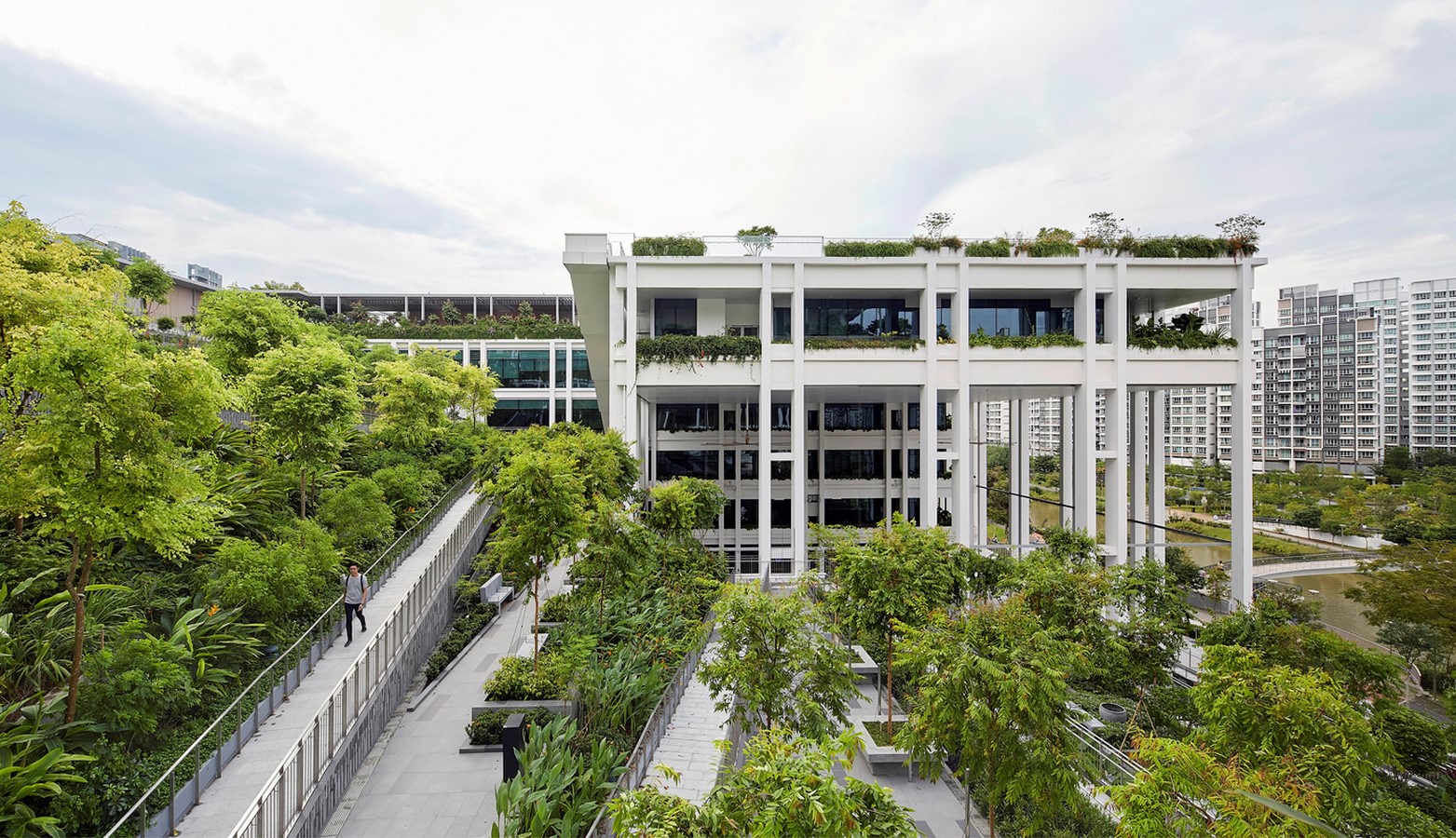
The project is defined by its landscape feature where stepped garden terraces extend from the building, bringing the outside environment to the inside, thus stimulating a parallel relation between the built and unbuilt. These lush green terraces act as a binding element, connecting the adjacent waterfront to the community gardens on the roof by a series of pedestrian walkways connected via ramps. The walkways serve as children’s play areas, communal spaces and a natural amphitheatre.
Some of the restaurants and waiting rooms of the clinics directly connect with the terraces, thereby extending their services outside, allowing the users to spill out into this area and enjoy the views. The terraces not only help in achieving passive ventilation in the building but also enhance visual interaction with the environment.
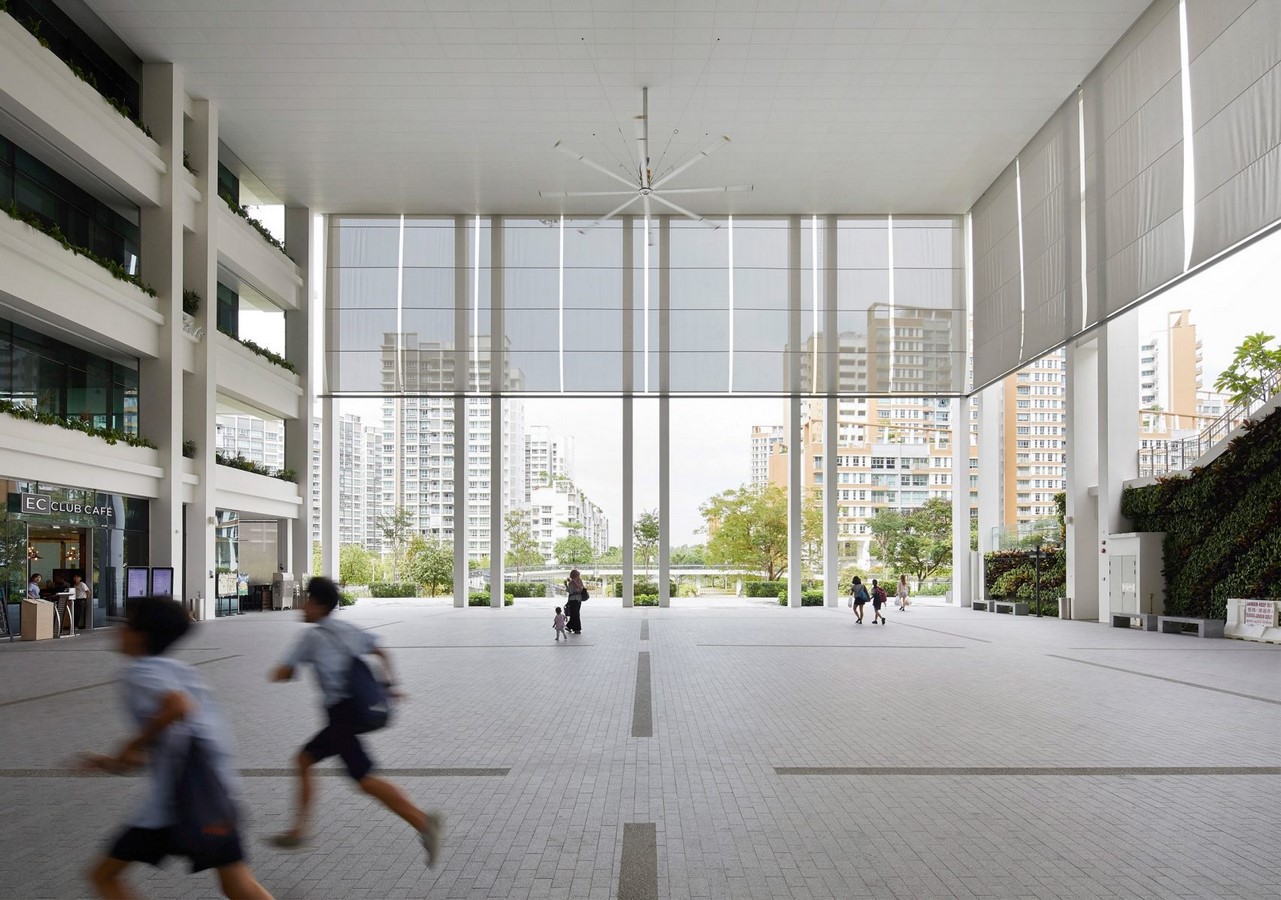
The structure features an 800sqm, four-storey high column-free space at the entrance, on the edge of the waterfront, which serves as a sheltered plaza for communal activities and events. It acts as the central point of circulation through the site and from the adjoining railway station. This plaza along with the sloped terraces form the heart of the centre, thus forming a coalescence between the two aspects, landscape and community, bringing forth the key vision for the new neighbourhood of Punggol.
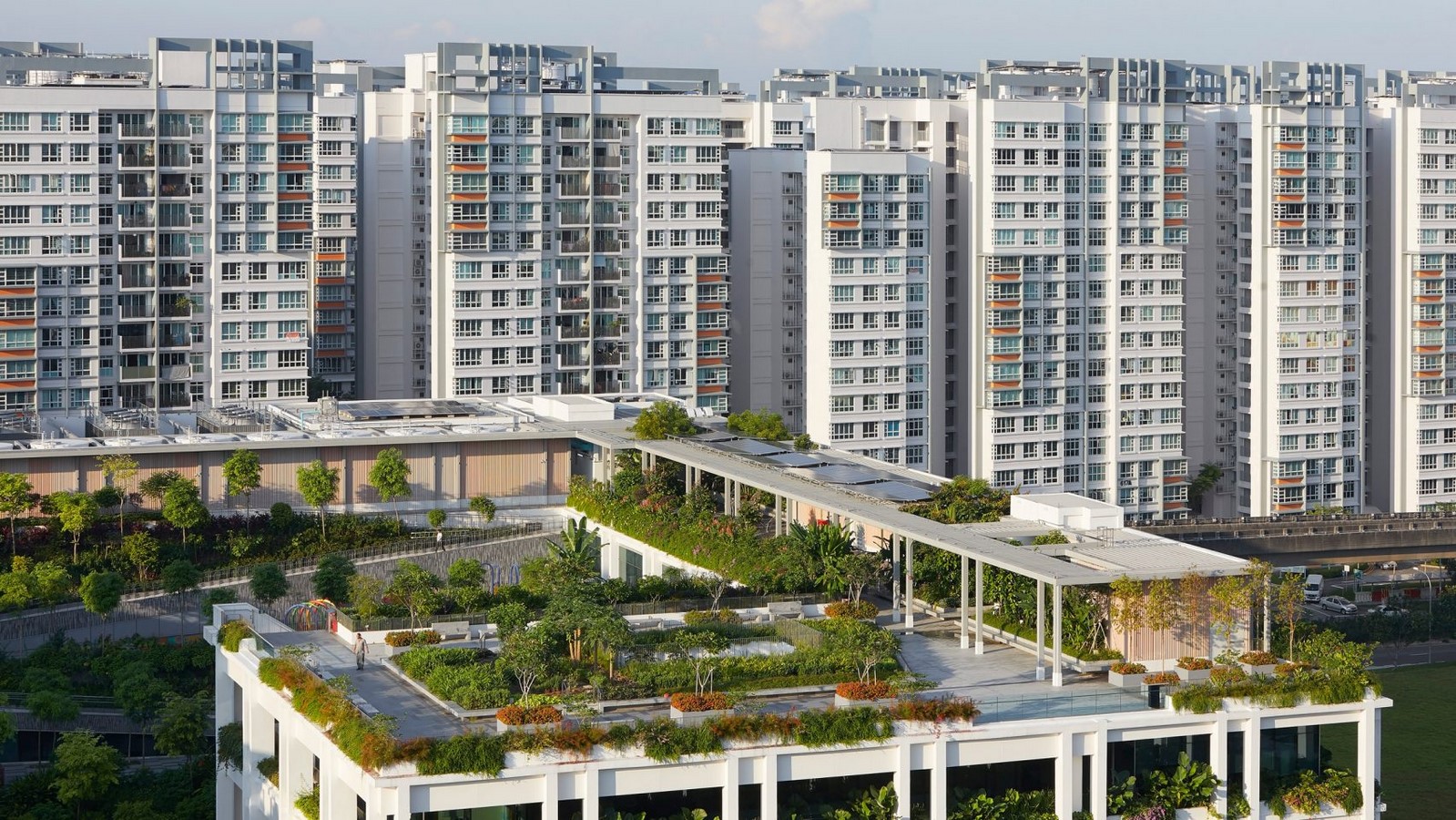
The roof is landscaped extensively as a community garden by incorporating planting beds which can be used by the locals to practise urban farming. Thus, apart from serving as a building aesthetic, the roof garden embraces communal life by bringing the citizens together and encouraging social interaction amongst them.
The structure features an open frame façade with balcony spaces wrapped around the perimeter, housing lush green planters. The porous façade lined with double columns and planters that act as an environmental filter between the exterior and interior spaces, give a sense of seamlessness within the building, allowing ample daylight and air to percolate inside. The open façade further symbolizes the openness of the building, referring to the inviting nature of the design as that of a public building.
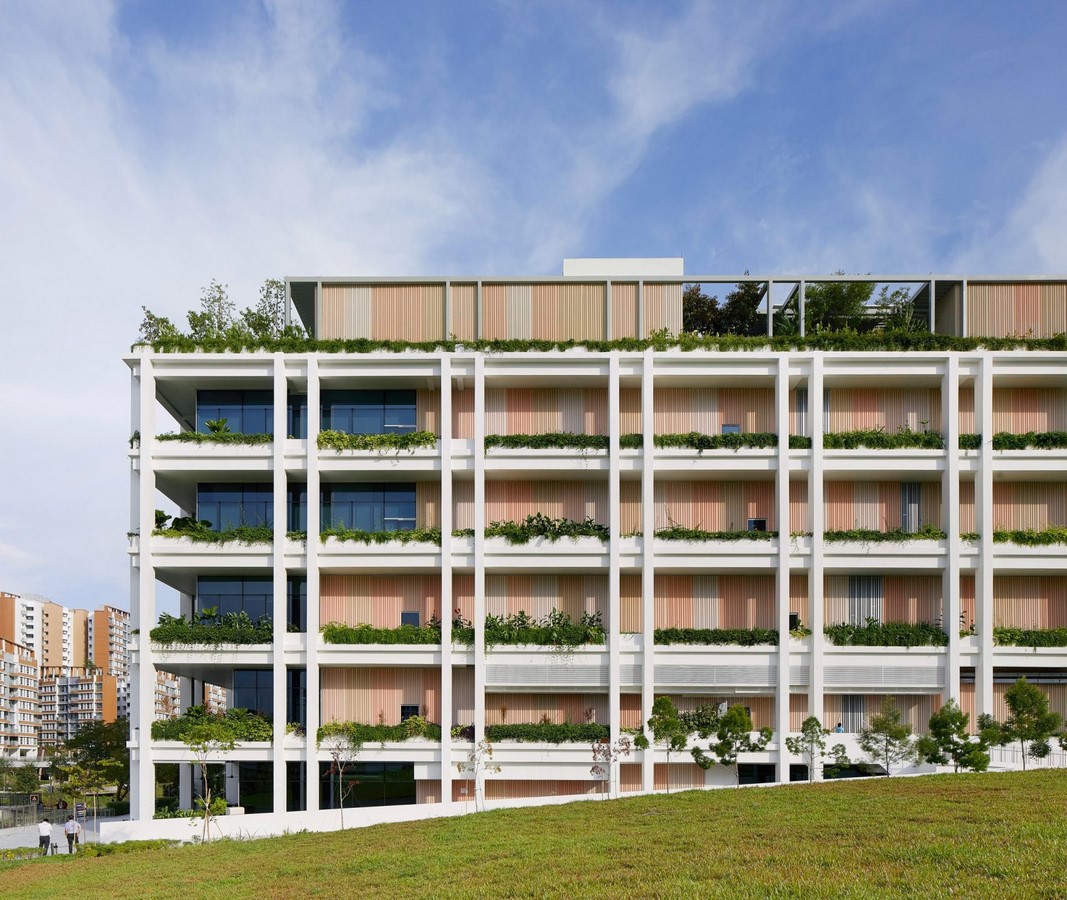
Christopher Lee, the principal architect of Serie architects’ quotes: “Our design is informed by the open frames commonly found in the facades and corridors of HDB’s housing blocks of the 70s and 80s. We’ve transformed this precedent into a light and open frame that captures and accommodates diverse programmes for the community in a landscape setting — it is an architectural framework for communal life to unfold.”
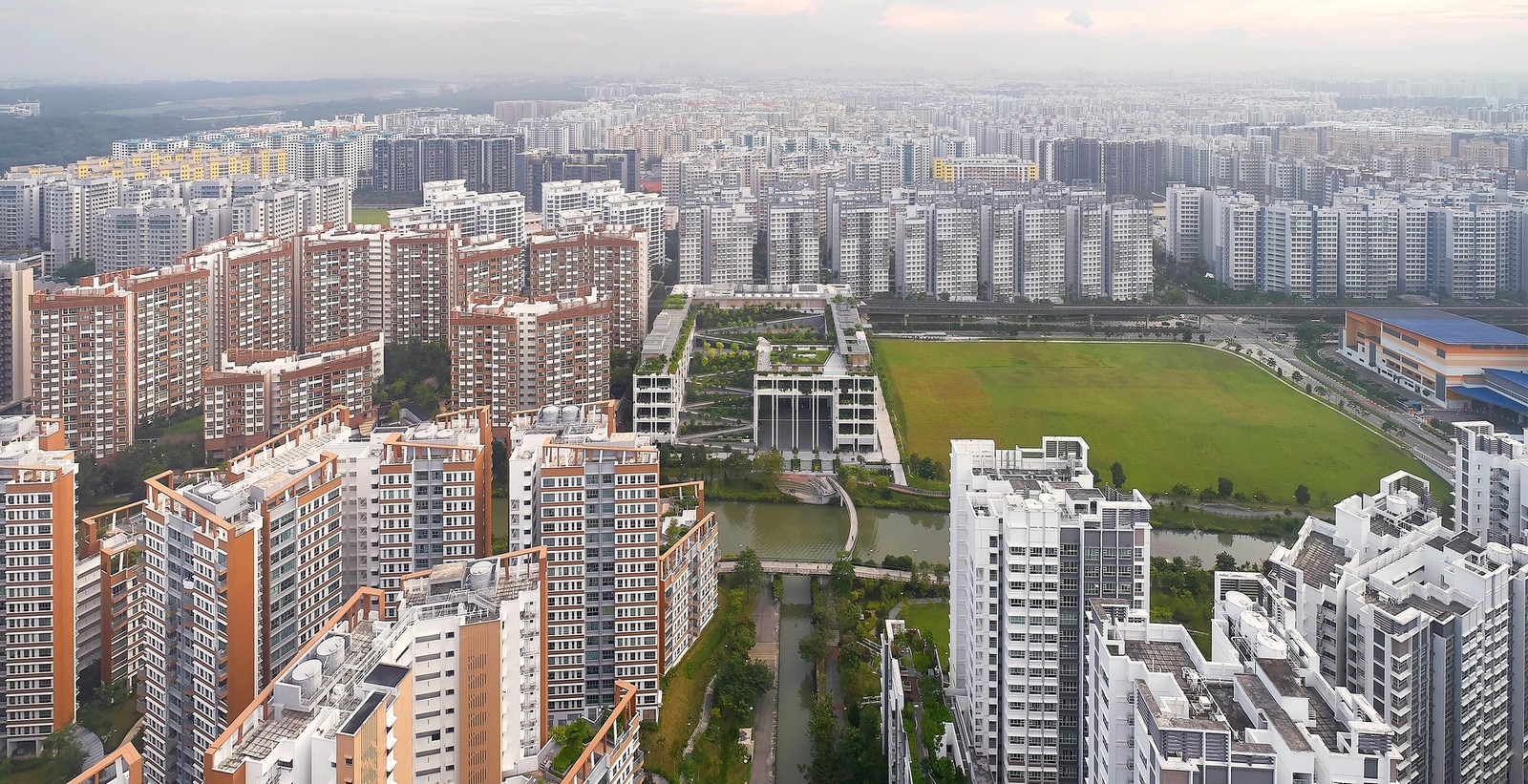
The successful integration of a diverse set of programmes into an intelligible composition where landscape acts as a conjoining element renders the place adaptable and flexible to alternative uses that emerge from the evolving needs of the users. The centre encourages pedestrian activities and flaunts its universally accessible design, thus embracing its role as a dynamic public building in the urban fabric of Punggol district.
Weaving communal spaces with terrace gardens allows meandering of the users through the landscaped walkways finding their way from the water’s edge towards the community roof gardens or vice versa, thereby creating a vibrant public space. Thus, nature frames the different activities around the building forming a robust framework where the built is in a symbiotic relationship with the environment.


















