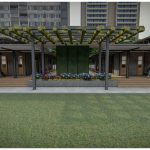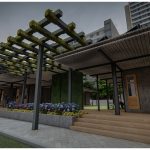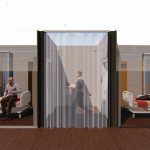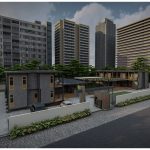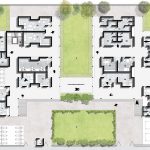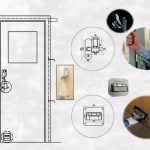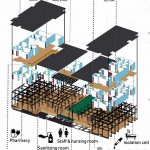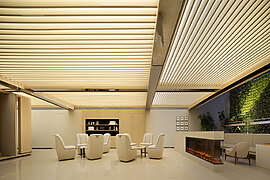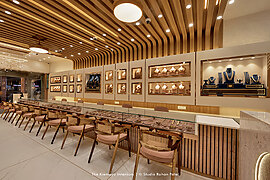The site is located in the middle of Ahmedabad, Infront of Sabarmati riverfront. The area of the site including all the facilities is 2000sqm. The building provides the right environment for patients, staff and also sensitive to the needs of visitors. This project will bring awareness to the people and take action on the COVID virus situation.
Project Name: Quarantine facility for temporary healthcare
By: Janhavi Joshi, Shivani Dave and Sejal Nagar

To promote awareness of health care among all sections of the Indian people. Design a system for better patient care. The program reveals the principle of modularity. The size, height and material of the module are highly flexible. ‘Modular design’- no permanent structure is used. Easy to install and reinstall. It reduces the cost and time of construction. The module has four isolation cells with an attached toilet. Each cell has a bed with a table and chair.
Also, there is a sanitizing zone between two isolation cells where the person is sanitized and after that, he goes into the isolation cell. Door is designed in such way so the outsider can see the patient through the door also handle-free door opener that makes it possible to open and close doors with your arm and prevent to spread of coronavirus and a handle-free door opener that makes it possible to open and close doors with your arm and prevent the spread of coronavirus.

PLANNING-
The planning of this institute depends upon function, circulation and module. After the design module that single module repeats for different activities and functions. And these modules join with the help of passages and corridors. Circulation is so important in such type of building Circulation spaces categorized by type of users, penetration of users on site.
Circulation is positioned and designed in such a way it optimizes the flow of people. For that, there is separate entry for visitors and patients/ambulance. Visitors’ area are near the entrance so visitors do not enter in the patient area and other important parts of building.

Different corridors for different usages, front are for visitors, between two modules for staff. And directly connected to the entrance for patients. The front part of the site purposely provided wide so that users learn social distancing value. In front elevation used such elements as pergola instead of entrance porch so people are not gathering entrance.



