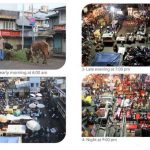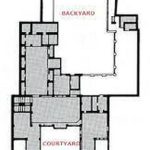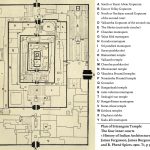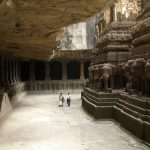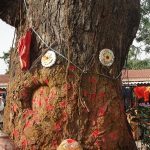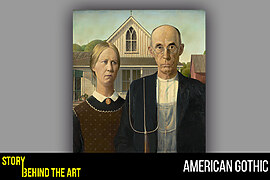Folklore and mythologies are integral to the fabric of societies, as they bind cultures together through customs and rituals. These traditions, sustained by the narratives of folklore and myths, evolve alongside societies and manifest in the built environment. A shared cultural landscape connects smaller communities to the larger whole, conveying notions and symbols through architectural design. These systems not only safeguard the environment, including ecosystems, flora, fauna, and water bodies but also promote the well-being of people.
By drawing inspiration from the essence of folklore and mythologies, meaningful built forms and spaces can be created, such as sacred architecture reflecting spiritual beliefs, vernacular architecture rooted in local customs and sustainable practices, symbolic landmarks representing cultural heritage, ritual spaces fostering community gatherings, and artistic expressions that celebrate cultural traditions. This integration of folklore and mythologies in the built environment allows for preserving traditions while enhancing the harmony between people and their surroundings.
Narratives through Landscape: The Sacred Groves
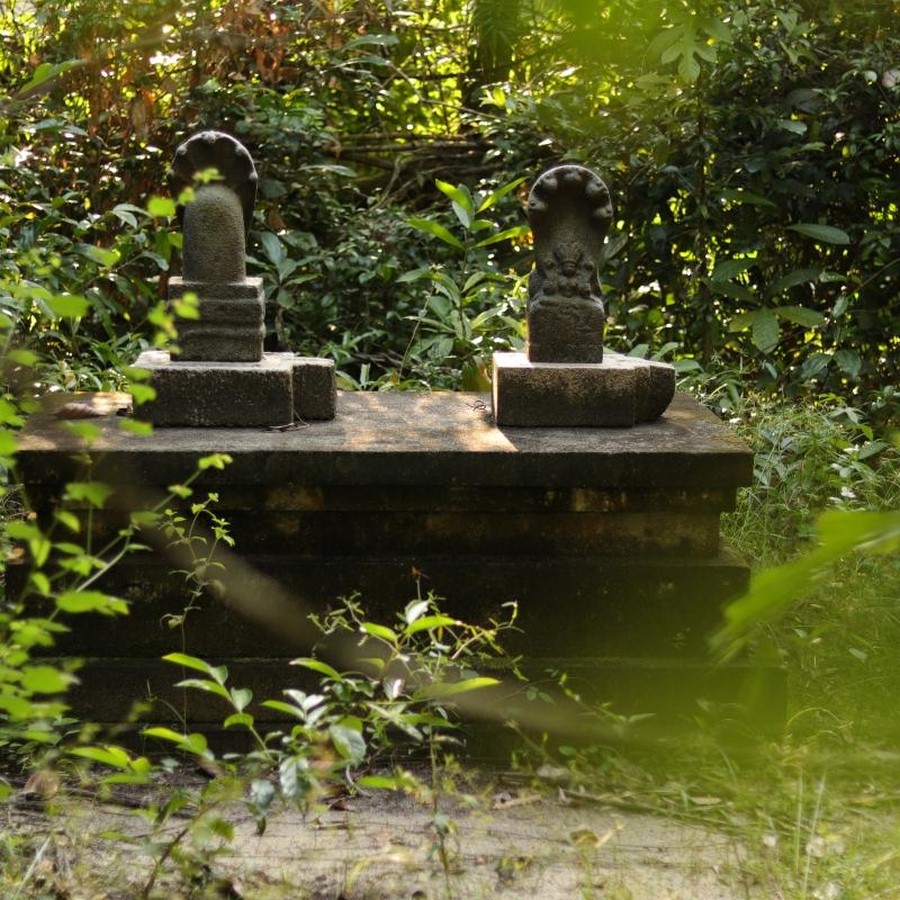
Sacred groves are pristine forest patches that play a crucial role in maintaining the ecological balance of their respective regions. Often associated with temples or large households, these groves serve as biodiversity hotspots, supporting diverse flora and fauna. They are usually characterised by the presence of water bodies and act as vital ecosystems. The community takes responsibility for maintaining these spaces, as they are deeply interwoven into the local culture. The customs and rituals associated with these groves reinforce their significance, with the concept of nature worship playing a central role. These groves are believed to be under the guardianship of a presiding deity, who is believed to reward those who faithfully observe the customs and rituals. Although the folklore and myths surrounding sacred groves vary across regions and cultures, their essence remains intact.
Narratives through Time and Space: Traditional Urban Square
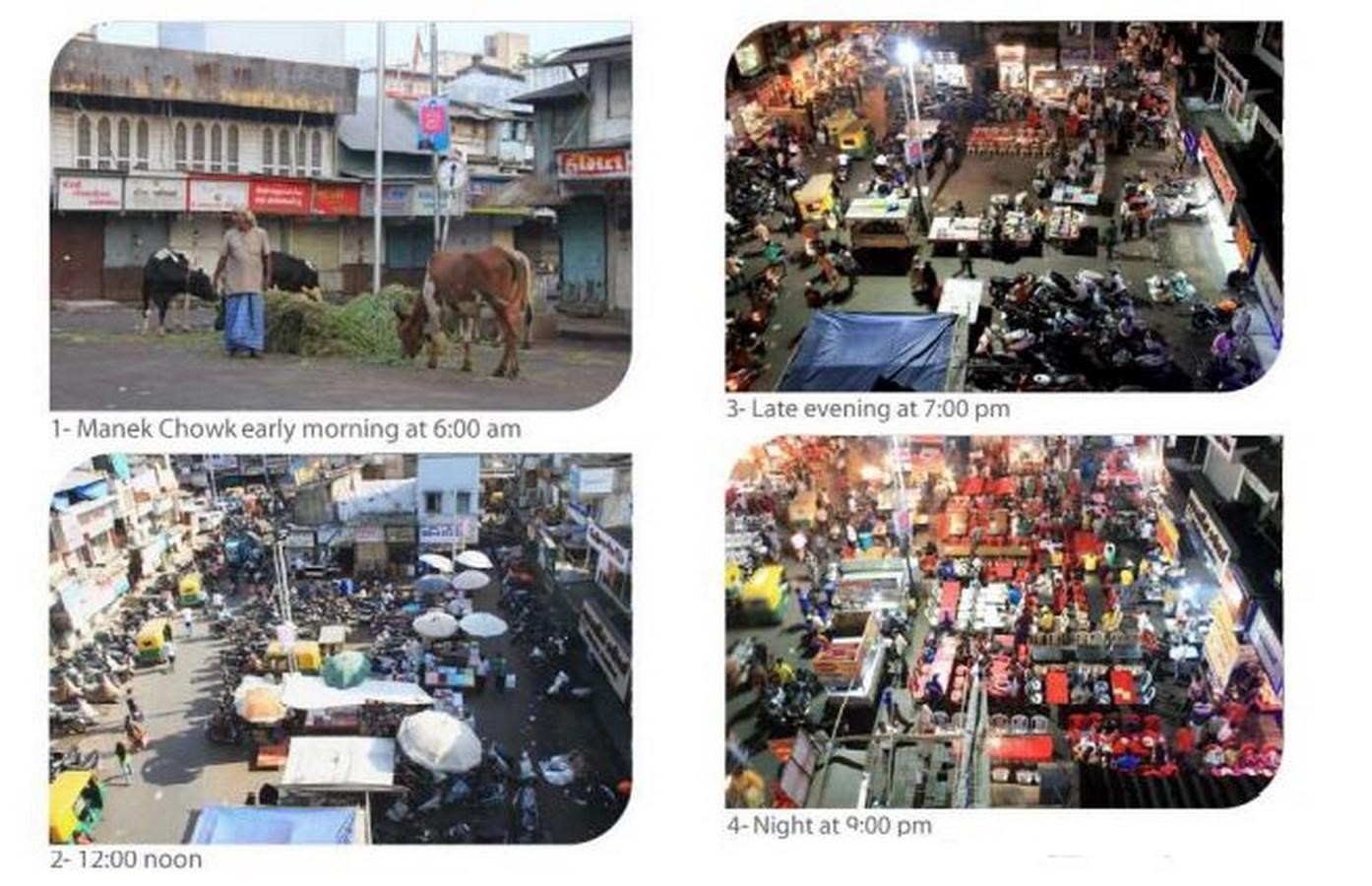
In Indian culture, time has always been perceived as a cyclical phenomenon intertwined with the notions of birth, death, and rebirth, representing the construction, destruction, and reconstruction cycles. Time is viewed as an ever-evolving force that brings about change. This concept finds expression in the traditional urban square at Manek Chowk in Ahmedabad. At different times of the day, the square undergoes transformative shifts, optimising its space and resources. In the early mornings, it serves as a grazing ground for cows, where people gather to feed them. Just before business hours, it becomes a hub for daily chores and a playground for the locals. During the daytime, it transforms into a bustling business centre, teeming with hawkers, shops, people, and parking. And as evening approaches, it evolves into an outdoor eatery, attracting visitors to enjoy food and socialise. The square adapts to the changing needs and activities of the community, offering different experiences and functions throughout the day, reflecting the dynamic nature of time and optimising the utilisation of the space.
Narratives through Duality: The Courtyards
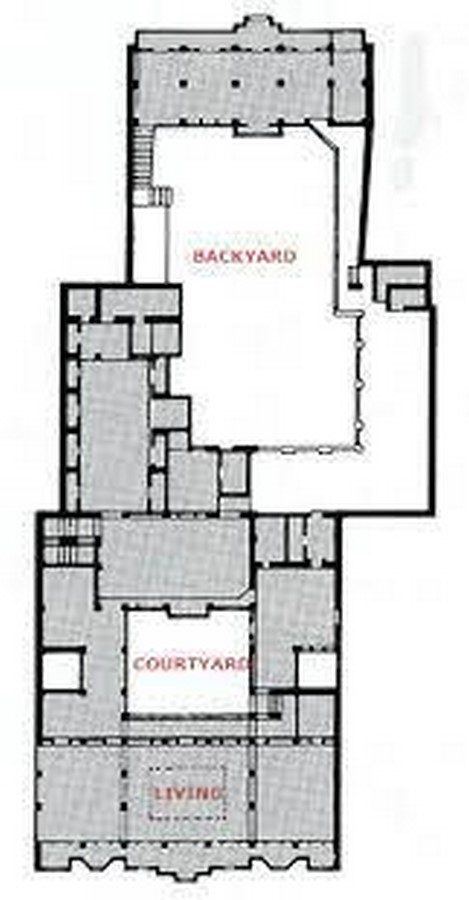
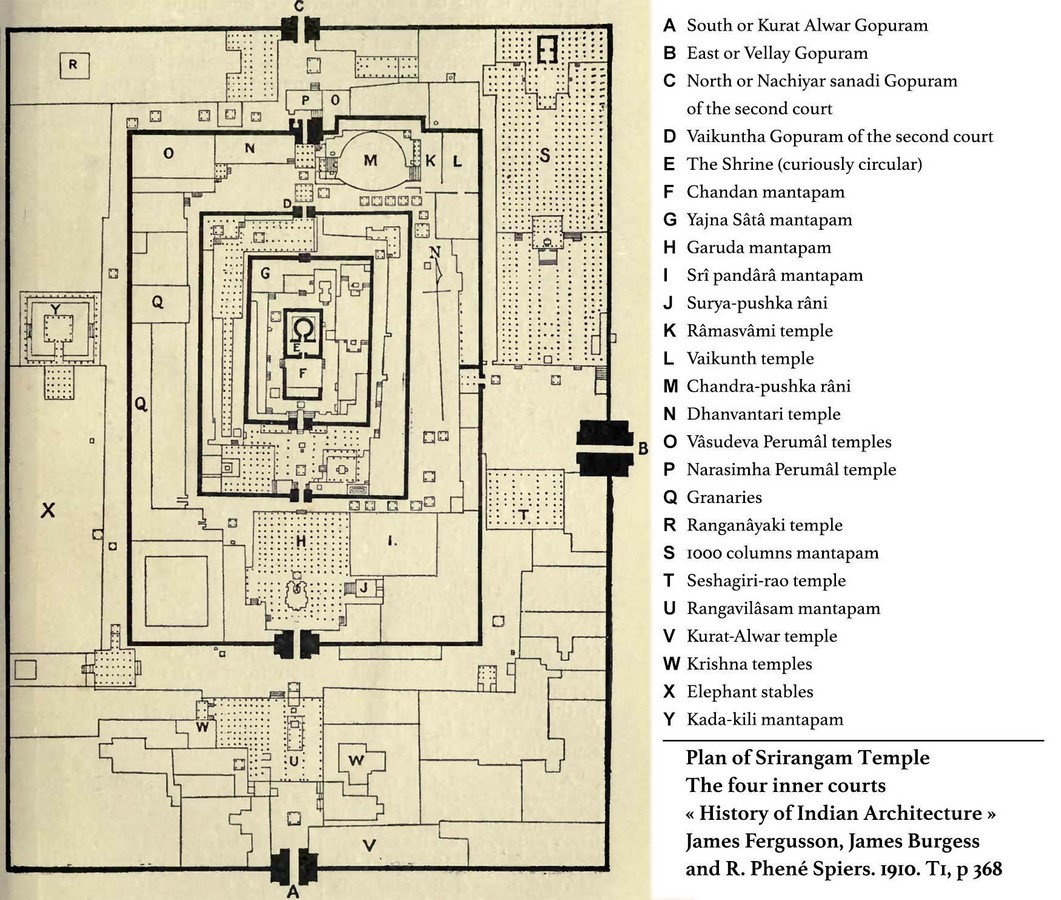
According to the Indian notion of existence, the Atman is considered the fundamental building block of the universe, forming the Brahman, which encompasses the entire universe. The Atman is both a part of the Brahman and completes, demonstrating the concept of part as a whole and whole as a part. This concept can be seen as a world within a world where each entity retains its completeness while being interconnected within a larger system. Throughout the architecture of India, this notion is expressed through the design of courtyards.
Courtyards in Indian architecture vary in nature based on the regional climate, but their essence remains the same. Whether found in palaces or the houses of common individuals, courtyards serve as microcosms or worlds within themselves. The surrounding built mass is oriented towards the courtyard, making it the focal point. This design allows for activities to spill into the courtyard, creating a sense of openness and community. Privacy gradients are established through the hierarchy of courts, delineating different levels of seclusion. The same concept is also evident in temple towns, where there is a concentric layering of walls and gates, leading individuals from the materialistic world to the ethereal realm. This journey symbolises the transition from the mundane to the spiritual. This concept also finds its expression in delivering individual identity to spaces.
Narratives through Opposites: The Solids and The Voids
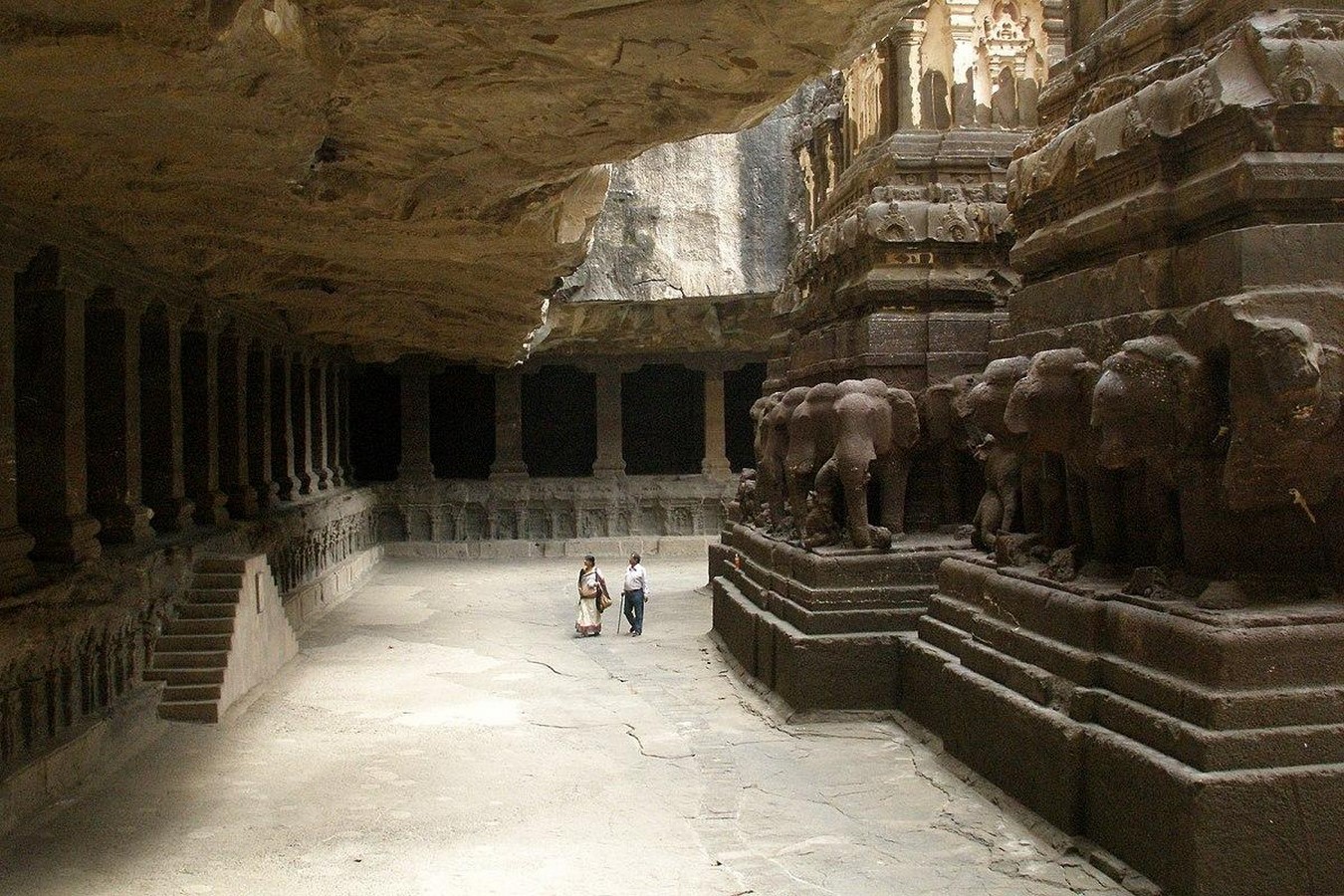
The Indian notion of opposites, represented by the Purusha and Prakriti, man and nature, parallel concepts such as light and darkness or solids and voids. These opposites coexist in a balanced coexistence, complementing and defining the other. Traditional Indian architecture embodies this balance aspect through the interplay of built and unbuilt masses, often realised through courtyards. This concept can be observed in various palaces and temples, as well as in the rock-cut cave temples of India. The darkness within the caves enhances the appreciation of light filtering through cracks and crevices while simultaneously showcasing the coexistence of finished and unfinished surfaces. Contrasts emerge between the scooped-out spaces and the free-standing elements, creating a dynamic and harmonious architectural experience that reflects the delicate balance between opposing forces.
Narratives through Semiotics

In a country like India, symbolic expressions are fundamental in reinforcing and embodying various concepts. Symbols, metaphors, and visual cues serve as powerful tools for communication, enabling individuals to transcend the materialistic realm and connect with the ethereal realm. These symbolic elements add layer to the spatial experience, reinforcing the intended meaning and fostering deeper associations. For instance, when a tree trunk or a blank wall is perceived merely as a three-dimensional object, it may seem ordinary. However, by associating them with symbols, they acquire sacred dimensions and become imbued with meaningful significance. This concept is prominently observed in temples, stepped wells, palaces, and vernacular architectural spaces throughout India.
In temples, intricate carvings, sculptural motifs, and symbolic representations convey profound narratives and facilitate spiritual connections. Stepped wells, with their geometric patterns and elaborate detailing, serve as functional water sources and symbolize gateways to the subterranean or divine realms. Significant places, such as palaces, incorporate architectural features that symbolize power, heritage, and societal values, evoking a sense of grandeur and cultural identity. Even vernacular architectural spaces, deeply rooted in local traditions, often integrate symbolic elements reflecting regional beliefs and cultural symbolism.
Conclusion
Each space in architecture and landscape is a construct embedded within the dimension of time, reflecting the interplay of duality, opposites, and layered illusions of meaning. The narratives woven within these spaces transform actions into profound and purposeful experiences. Architecture has the power to communicate with people as they navigate through its built forms, and it is through these narratives and overlays that these actions become imbued with significance. Symbols, metaphors, and semiotics guide individuals, giving depth and meaning to their interactions with the built environment. By embracing these narratives, architecture transcends mere functionality, inviting individuals to dialogue with space and transforming their encounters into meaningful journeys.
Reference:
- Amritesh A.R (2018). Special features, deities, and rituals associated with Scared Groves. [online]. Available at: https://www.sahapedia.org/special-features-deities-and-rituals-associated-sacred-groves [Accessed date: 18 June 2023].
- Pandya, Y. (2016). Concepts of Space in Traditional Indian Architecture. Ahmedabad: Mapin Publishing.









