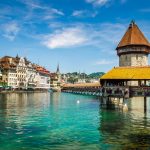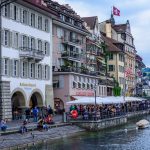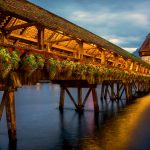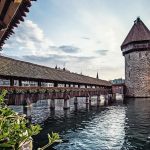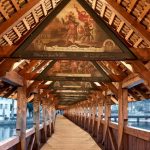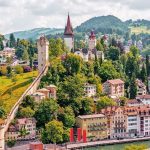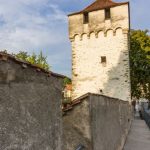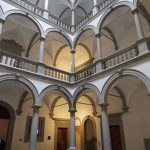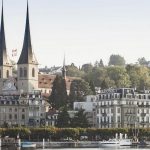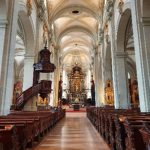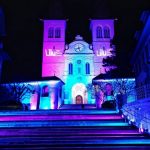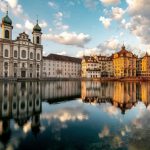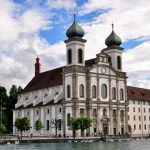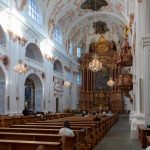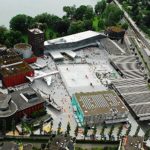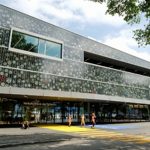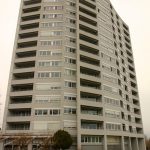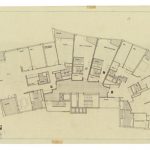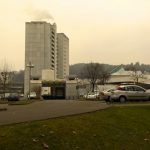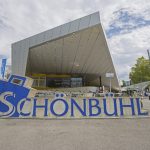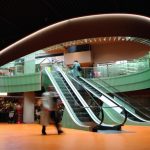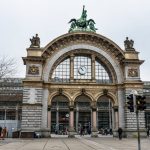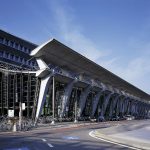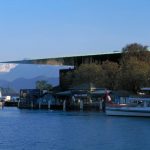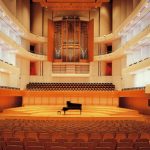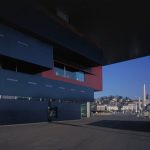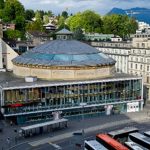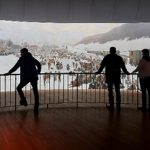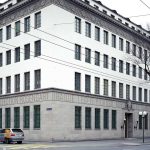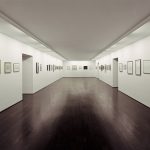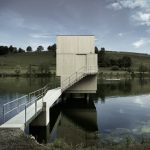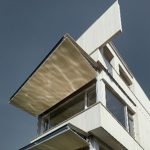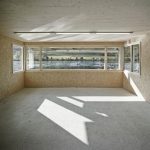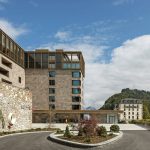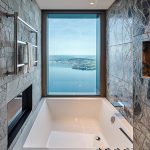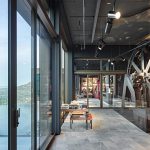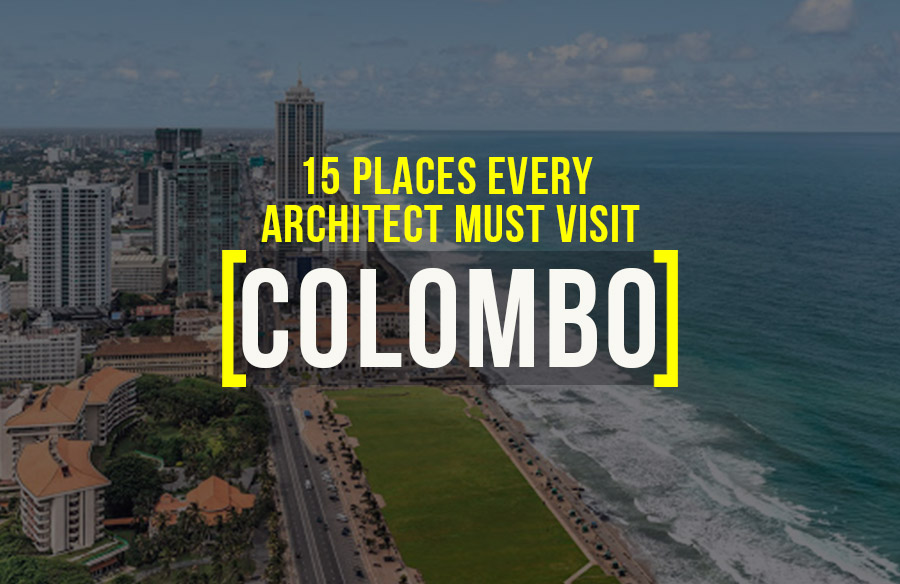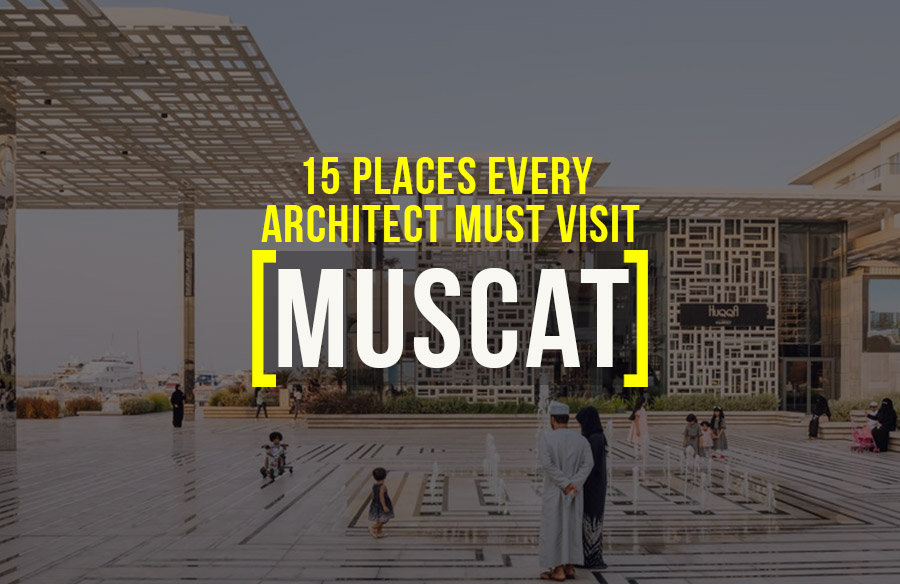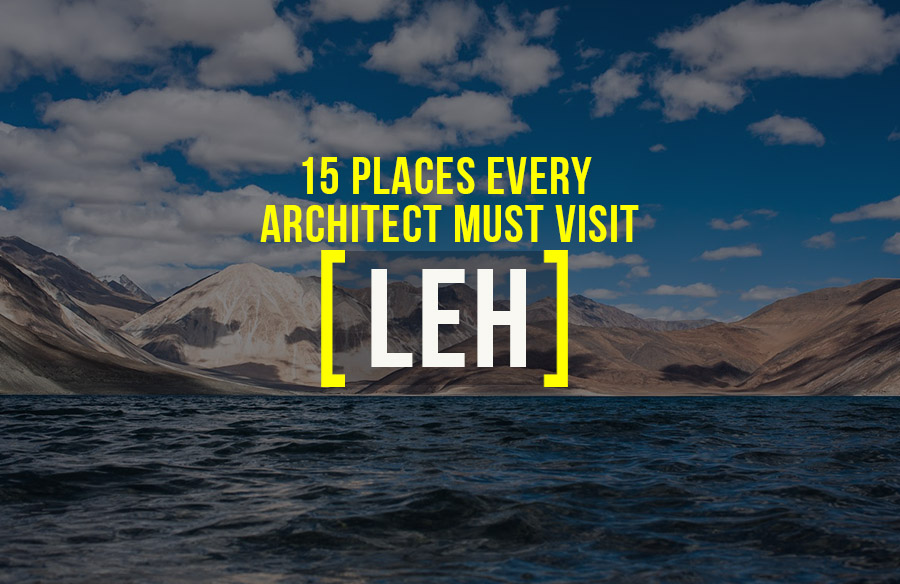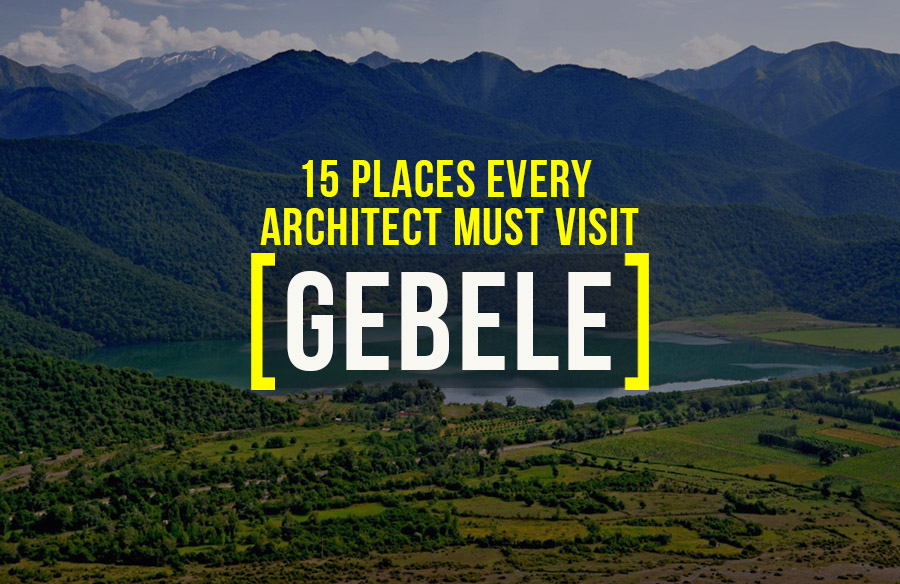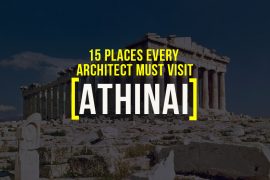Places to visit in Lucerne for architects with Switzerland on their bucket list.
The city of Lucerne in central Switzerland rests on the banks of Lake Lucerne which connects to the river Reuss, with Mount Pilatus and Rigi of Swiss Alps acting as the backdrop. This city which is juxtaposed with traditional and modern architecture was initially developed as an economic center during the 1100s. It was during the 19th century that the city became popularized as a destination for artists, royals, etc. due to its scenic value. Developed during medieval times, the city has undergone various transformations, incorporating various styles of architecture over some time. The following are 15 places for traveling architects in Lucerne:
1. Old town
Year: 13th century
The heart of the Lucerne city developed as a regional market town due to its strategic location near Gotthard trade Pass. The market area was later converted to squares with fountains during the 1500s. One can observe the visual character of a medieval town with cobblestone streets, buildings that stand four to five-story high with sloping red-tiled roofs and, town halls and guildhalls that features decorated façade.
2. Chapel Bridge
Year: 1333
The oldest covered wooden footbridge in Europe forms a part of Medieval European fortification which was built over river Reuss to segregate the old and the new part of the town. Although the bridge was originally planned to be built to a span of 202.9m, the length decreased to 170m over a while. Wooden piles that rest on the river floor, support the structure. The roof which is covered with tiles contains brackets that extend up to the rafter beyond the post, primarily to withstand the horizontal load from the river. A series of paintings depicting the history of Lucerne in a triangular frame is placed below the rafter.
3. Musegg wall
Year: 1380 – 1400s
The medieval rampant wall which fortified the town with nine towers run 800m long. Each tower was built to function in different ways, such as the guildhall, archive area, watchtower, and storage. Made of a combination of excavated earth and masonry, the walls were built with a pathway that connected the towers. The towers consist of arrow-slits used for shooting enemies stealthily.
4. Ritterscher Palace
Year: 1557
Constructed as a private residence, the palace now houses the Cantonal government, forms an example of the Early Renaissance style of architecture. The façade features strong geometrical patterns with a series of windows placed in uniformity. The inner courtyard within the palace is three-story high and is supported with Tuscan columns and semi-circular arches.
5. Church of St. Leodegar (Hofkirche)
Year: 1633 to 1639
The Church which was rebuilt over a burnt Gothic Basilica features both the Gothic and the Renaissance styles of architecture. It comprises a pair of spires 69m high which emphasizes the Gothic nature of verticality. The external façade finished in ashlar stone masonry is symmetrical along the vertical axis and has decorative pilasters which characterize the Renaissance style of the building. The interior is richly decorated with white stone and has a gold altar.
6. Jesuit Church
Year: 1677
The Baroque Church was built to emphasize the Catholic nature and combat the Protestants. The interior of the building is richly decorated in white, grey, pastel colors with sculptures. The vaults above the naïve features ‘quadrature’ which consists of illusionistic ceiling paintings of angels and saints with stucco frame to create a three-dimensional effect. Two onion-shaped domes added during the 1800s form an external feature of the church.
7. Swiss Museum of Transport
Year: 1959
An interactive exhibition center showcasing various modes of transportation system from past to present was renovated in 2005. The museum comprises of a central open space reserved for temporary exhibitions. The entrance building forms a bridge-like link between its adjacent buildings. The façade is treated uniquely with glass display walls with various sizes of wheels, propellers, etc. The skin of the other building comprises sheet metal boards of traffic signages.
8. Schönbühl Apartment House
Year: 1965 – 1968
Designed by architect Alvar Aalto, the building was built like a wedge-shaped structure, where apartments are grouped to form a fan pattern. The apartments have balconies and windows facing towards the southern side, overlooking the lake and the alps.
9. Shopping Center Schönbühl
Year: 1967
Switzerland’s first shopping Centre built by Alfred Roth was a part of the neighborhood development of Schonbuhl. However, the redesign of the shopping centre took place in the year 2006 by Holzer Kobler architects with the intention of illuminating the interior space with broad daylight using colours and reflective materials. At the exterior of the building, the roof is angled in a funnel shape that is alluring to visitors.
10. Lucerne Train Station
Year: 1991
Originally built in the year 1856, the glass dome was destroyed by a fire in 1971. Redesigned in 1991, the station was designed by architects Hans-Peter Ammann and Peter Baumann. The entrance hall and portico which forms the feature of the façade was designed by architect Santiago Calatrava. The concourse which runs 109m wide was constructed with transparent glass with a cantilevered roof supported by prefabricated concrete columns.
11. Lucerne Culture and Congress Centre
Year: 1995 – 2000
Designed by Pritzker winning architect Jean Nouvel, the building stands on the lake as a multifunctional centre, comprising of conference rooms, auditorium, concert hall, and a museum of contemporary art, and hosting various international concerts and cultural festivals. The main feature of the building is its sloping copper roof which projects out up to 20m from the main façade, without any support.
12. Bourbaki Panorama –
Year: 1889, remodeled: 2000
The building houses a circular painting of size 112m x10m that depicts a defining moment of Franco – Prussian war from 1870 to 1871. The building sets an example of how contemporary architecture can be infused with a historic rotunda, built with cornice and lanterns. The existing rotunda has a new shell constructed with exposed concrete, glass, and steel frame around it, making it visible from the exterior.
13. The Rosengart Collection
Year: 1999 – 2002
Originally, a Swiss National Bank’s headquarters built in the 1920s with the neo-classical influence of a rigid form, it was redeveloped as a permanent exhibition space to house Europe’s significant art collections. The concept of a white cube gallery was incorporated with natural lighting and while maintaining the original fabric of the building.
14. Lake Rotsee Refuge
Year: 2012
Amidst lush green nature, a three-story high building, made of prefabricated wooden structure supported by concrete column, stands on Lake Rotsee contrasting with its surroundings. The building is functional for a limited period of three weeks in a year during summers, and remains non-functional throughout the remaining time, acting as a sculptural element. The minimalistic façade is characterized by sliding and retractable shutters.
15. Burgenstock Hotel:
Year: 2014 – 2017
Built during 1873, this five-star hotel and resort were remodeled as a contemporary building that was designed to blend with nature. The hotel stands on Burgenstock rock which is 875m high. The external façade is cladded with greyish brown Sellenberg limestone to blend with the Burgenstock rock. The Glass curtain walls and punched windows contrast with the stone façade.



