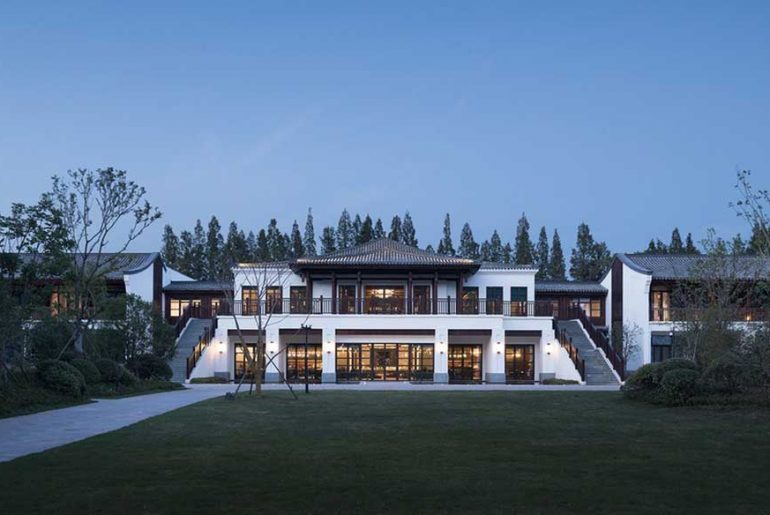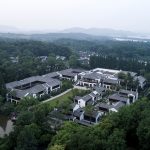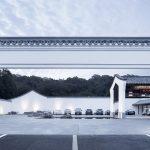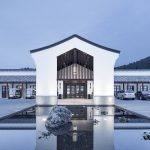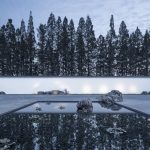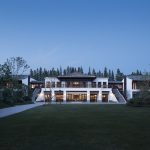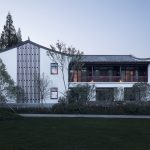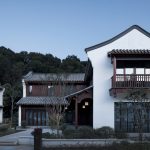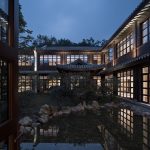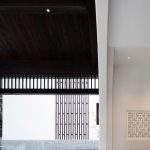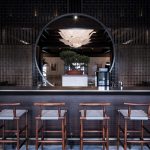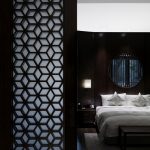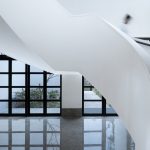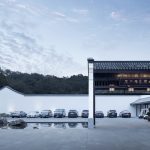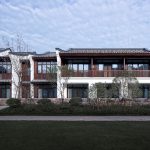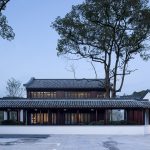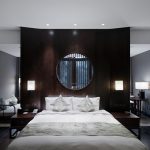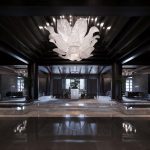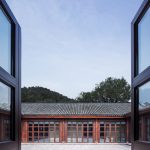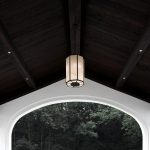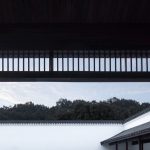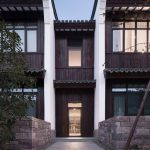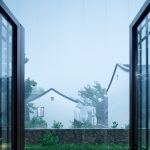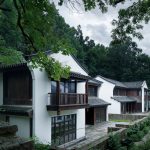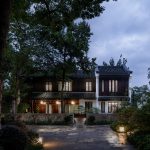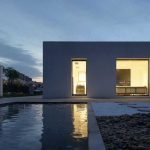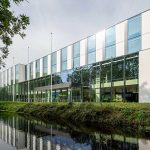The base is located at the southwest corner of the intersection of San Tai Shan Road and Hu Pao Road of West Lake District in Hangzhou. There are some hills surrounded with wide viewing; the landscape is beautiful inside and the natural vegetation well preserved.
Project name: The overall renovation project of Hangzhou Ya Gu Quan Shan Hotel
Architects / Architectural design company: Hu Huifeng, Jia Zhongde / The Architectural Design & Research Institute of Zhejiang University Co., Ltd
Architectural design company website: https://www.zuadr.com/
Conceptual design: BIDG
Gross floor area: 31,363 square meters
Project address: No. 147, San Tai Shan Road, Xihu District, Hangzhou, Zhejiang, China
Photographer: Zhao Qiang, Zhang Chenfan (Bird’s eye view)
Client: Zhejiang Tourism Group
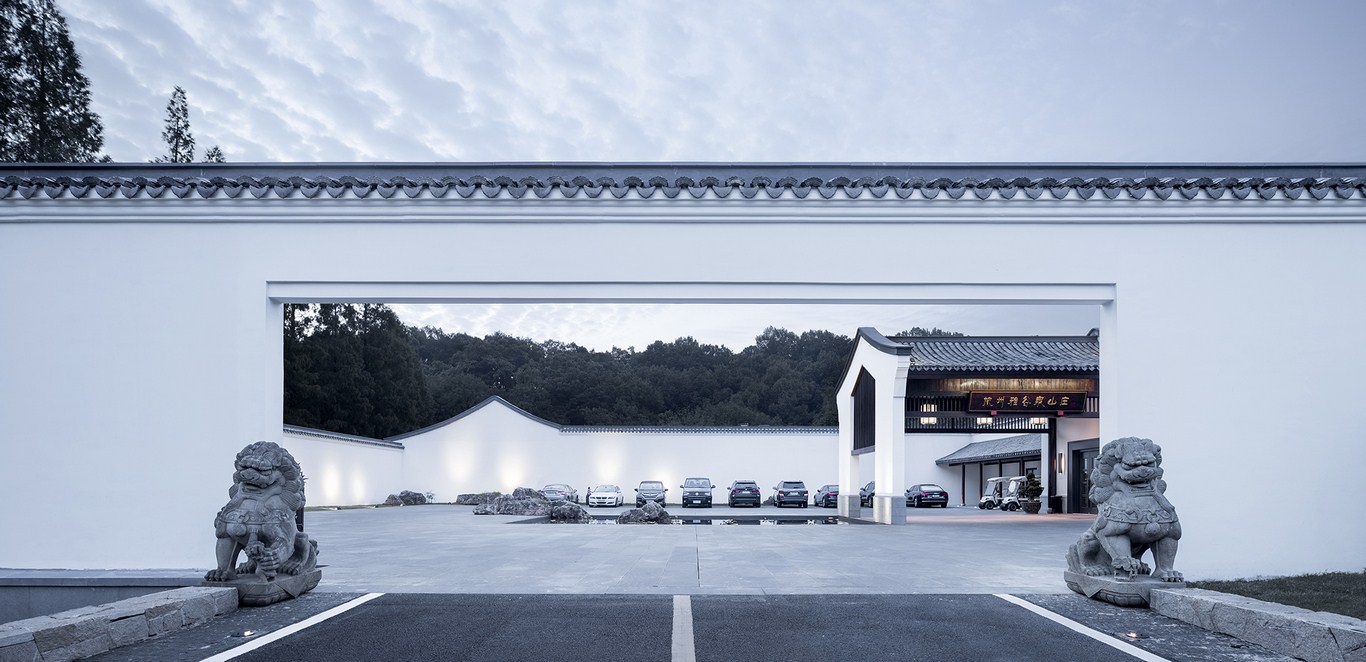 The hotel’s total building area are of 31363 square meters, the total number of rooms are 182 rooms, from which the main parts of hotel are 109 rooms, the main type of single room are 21 building and 73 rooms with banquet hall, Chinese restaurant, all-day restaurant, conference room, gym, indoor swimming pool and other facilities.
The hotel’s total building area are of 31363 square meters, the total number of rooms are 182 rooms, from which the main parts of hotel are 109 rooms, the main type of single room are 21 building and 73 rooms with banquet hall, Chinese restaurant, all-day restaurant, conference room, gym, indoor swimming pool and other facilities.
The design is adhered to the purpose of “respecting the natural environment and inheriting the historical heritage”, through the construction of the ground architecture; the connection and symbiosis between nature and humanity are realized.
The backyard of entrance landscape is located in second floor, which used the minimal design techniques so as to show “white when black” representing the general artistic effect. Through the background of the north white wall, there are row of tall cedar retained in the base, when you observe from the entrance ramp or entrance porch, the ink image of white walls, green trees and natural rocks is reflected in the calm water, which present the outline of entrance space and express the quietness and Buddhist mood.
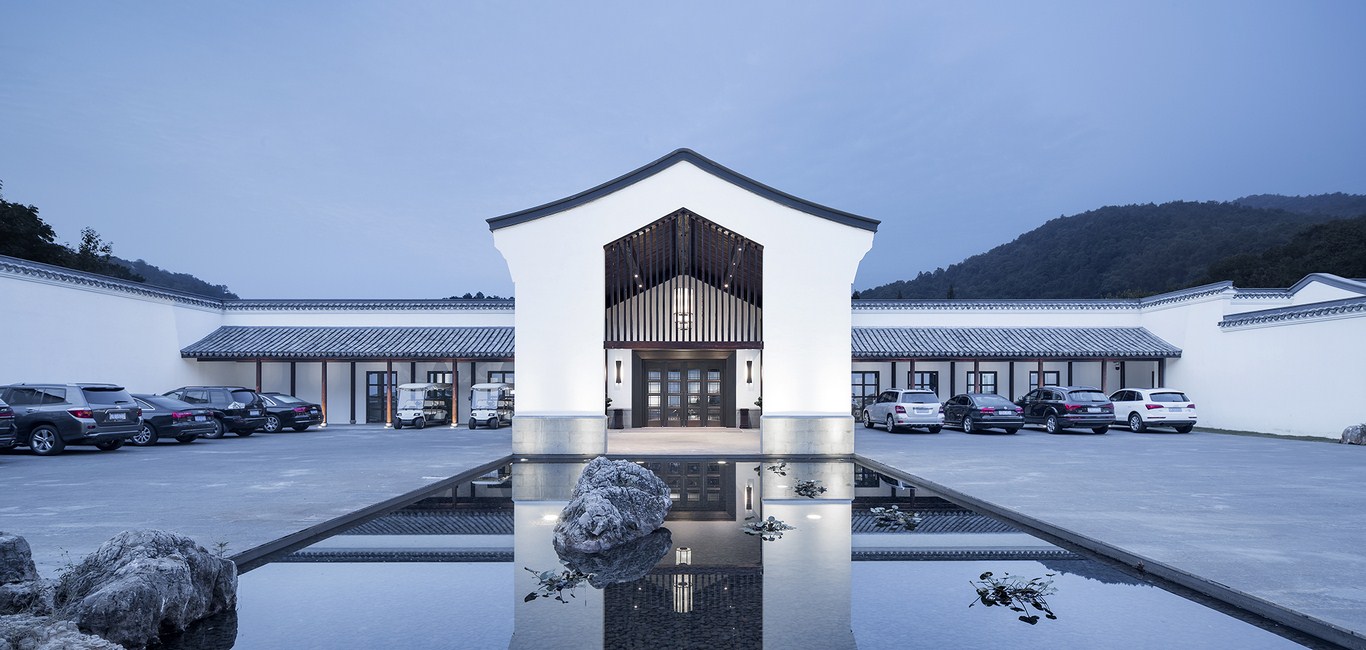 The main functions of the hotel community are composed by courtyards located on both sides of the central axis of the main entrance. There are some tall arbors at the eastern side of the courtyard in the base. The west side courtyard is built on the top of a roof so as to create a private atmosphere of two rooms with a simple atmosphere.
The main functions of the hotel community are composed by courtyards located on both sides of the central axis of the main entrance. There are some tall arbors at the eastern side of the courtyard in the base. The west side courtyard is built on the top of a roof so as to create a private atmosphere of two rooms with a simple atmosphere.
The hotel rooms are located at the southwest of the main part of hotel, which is surrounded by the green courtyard and spotted by green plants and dry stone, and there are several pieces of trees, shrubs, and a ancient Pavilion at the corner, which makes the courtyard prosperous and having rich sense of place.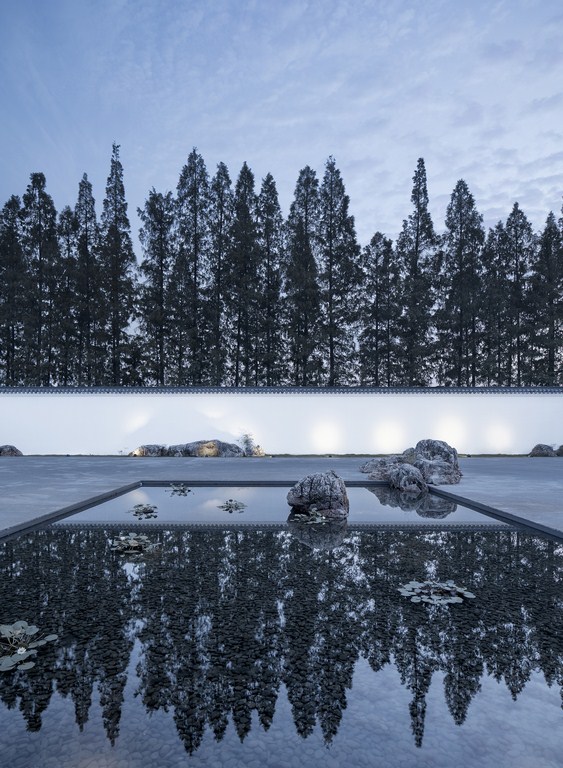 The standing room area are located on the west side of base, which is designed by changing of courtyard, vertical relationship of local conditions and different degree of openness and consistency, so the building volume is cut organically and transforming its space.
The standing room area are located on the west side of base, which is designed by changing of courtyard, vertical relationship of local conditions and different degree of openness and consistency, so the building volume is cut organically and transforming its space.
White walls, black tiles, deep eaves; the slate floors are simple and delicate; the roofing color is black grey tile roof; and the achievement of precious warm tone, which is formed by the carefully chosen pineapple wood wall panels of the building groups presenting the white wall and forming the background of China fir forest, building a systematic and full of connotations design language, making the hotel in the rich southern charm tone, clearly expressing the clear characteristics and the artistic conception of building form of Hangzhou style with the poetic invisible sense.
Introduction of materials and products:
Typical Material One: dark grey little tile, which are purchased from the Jie Wen Ancient Building Materials Business Department located in Shang Cheng District, city of Hangzhou, its production origin is in Suzhou.
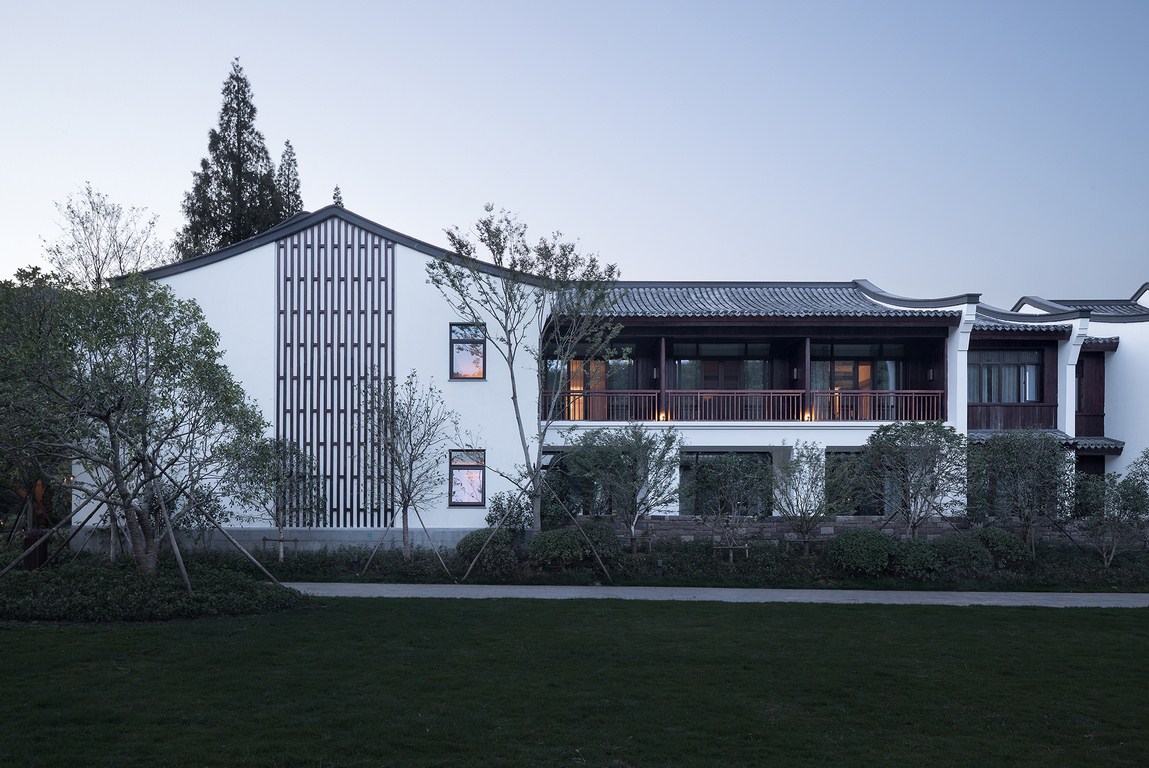 The construction materials of all the roof surface of hotel adopted the little tile colored in the dark grey (almost black), which reflects the South China’s traditional style of architecture, so as to achieve the consistency of architectural expression charming. There are other completed sets of construction of tiling and dripping for matching with little tiles. The roof construction is fixed by the embedded hook and the cement mortar, and the construction technology is more traditional, without special means.
The construction materials of all the roof surface of hotel adopted the little tile colored in the dark grey (almost black), which reflects the South China’s traditional style of architecture, so as to achieve the consistency of architectural expression charming. There are other completed sets of construction of tiling and dripping for matching with little tiles. The roof construction is fixed by the embedded hook and the cement mortar, and the construction technology is more traditional, without special means.
Typical Materials two: Indonesia pineapple grid- wood facing, which are purchased from Hangzhou Yi Sheng Garden Engineering Co. Ltd., the origin of it is from Indonesia.
Based on the traditional architectural culture reflection beside the Hangzhou West Lake, in addition to the pink walls and black tiles, there are wood-decorated walls and opening wooden windows as well, so as to achieve consistency in the expression of architectural style. This part of the design is completed from the relatively simplified structure processing, the traditional wooden window are replaced instead of the aluminum clad wood windows, and the wood texture walls remain unchanged, but the “dry hanging process of curtain wall” are adopted based on the reinforced concrete wall, so that it will ensure the building energy-saving and heat preservation stability, so as to achieve the unity of building structure and function of modern usage requirement. .
Typical Materials three: the Chinese black granite wit burning face, which are purchased from Shunyi stone factory of Inner Mongolia, its origin is from Inner Mongolia.
To be coordinated with the pink walls and black tiles of architectural style with charm of Jiangnan building, the most part of the indoor and outdoor ground of hotel adopted the Chinese black granite with fire surface for paving in order to seek the overall effect of simple low-key with black and white color.
 Hu Huifeng
Hu Huifeng
Deputy chief architect of the Architectural Design and Research Institute of Zhejiang University Co., Ltd.
Director of ACRC (architectural creation research center )and director of international design center
Winner of young architect award of architectural society of China


