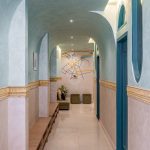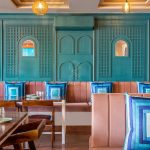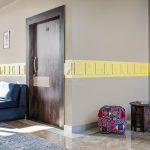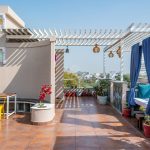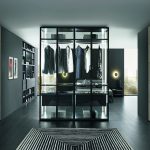Tucked in the beautiful and culturally rich State of Rajasthan, the site is located in the old historical city of Bundi. Surrounded by architectural heritage, including The Bundi fort and the famous 84 pillared cenotaph, the city holds its own importance.
Project Name: The Blue Door Zostel
Studio Name: Space Goals Design Studio LLP
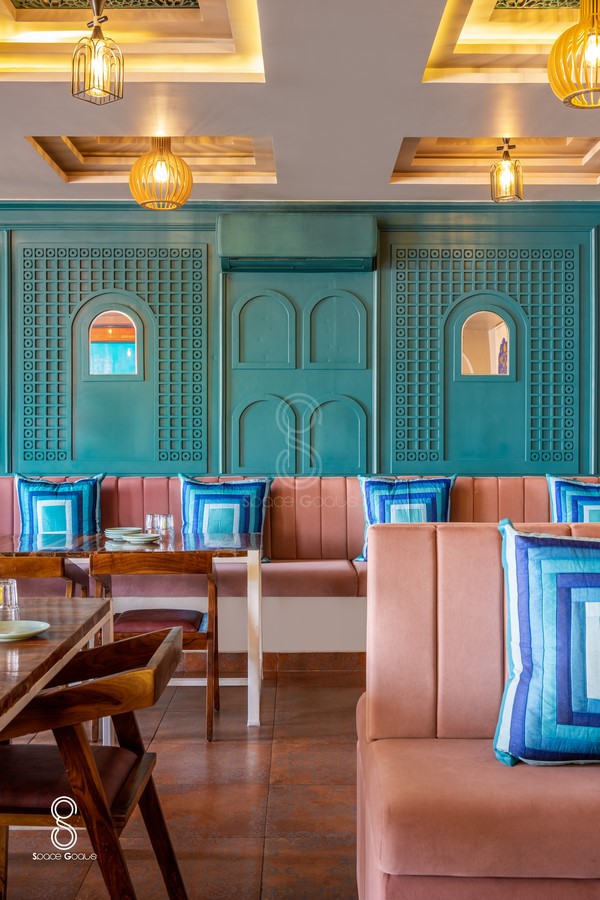
Space Goals was commissioned to design Zostel-Bundi, a venture of one of the World’s largest chain of backpackers hostel. The idea revolved around, incorporating the beauty and essence of Rajasthan into the design. The key elements which we have used extensively throughout the project was different forms of arches, vibrant colours and use of texture depicting the context of Rajasthan.
The property is divided into two parts- the first floor has all the private rooms, dormitories, reception and common area. The terrace has restaurant which itself is subdivided into 3 sections:- An open café seating, a semi-covered space and an enclosed seating area.
The enclosed part has a highlighting wall which we treated with patterns of Jaalis and Arches with a vibrant teal colour. To bring in the softness to the space we kept other walls muted, and fabric for overall seating to be Pink.
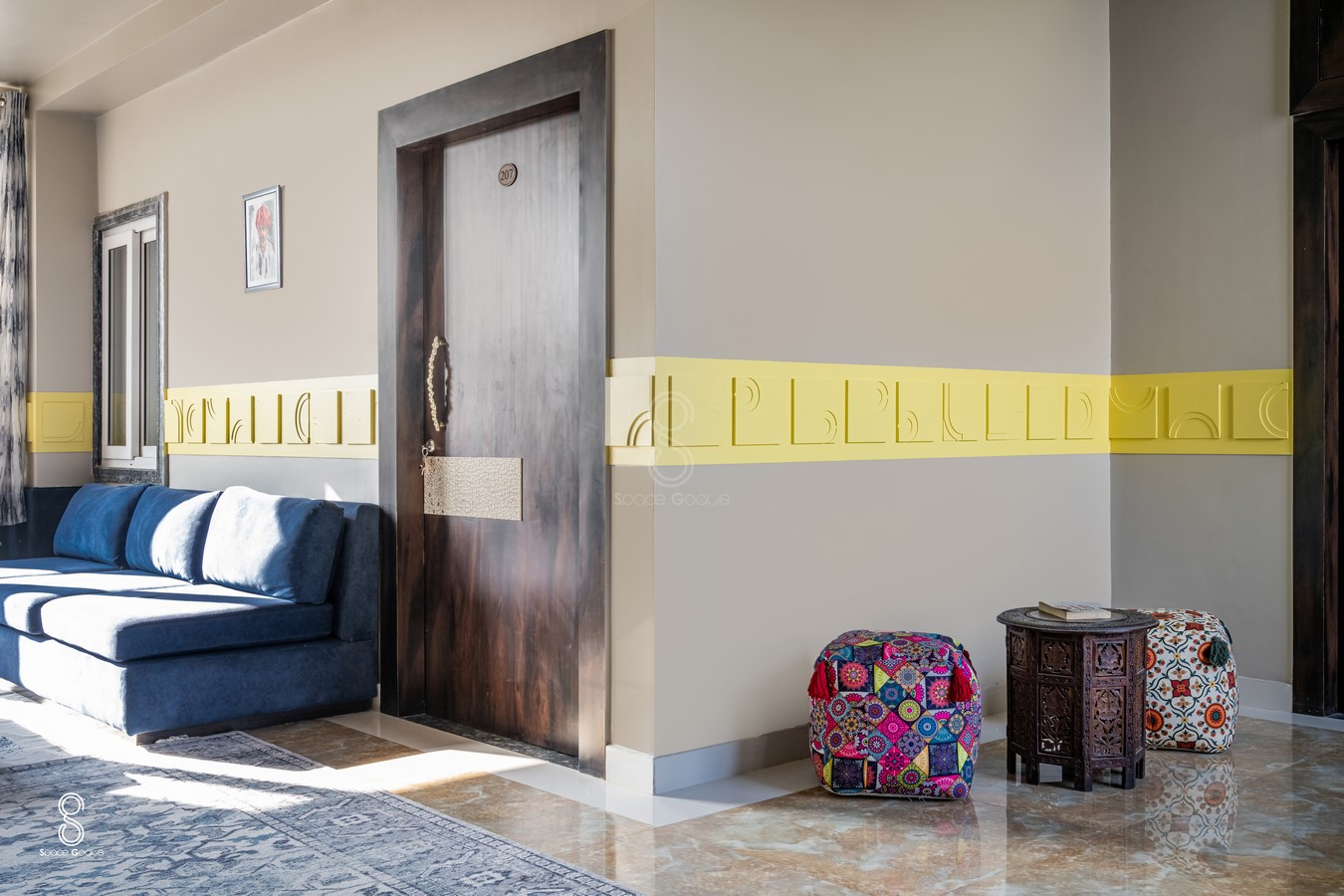
There’s an elevated platform which connects the open area to the indoors, surrounded by the highlighting red plastered wall with a massive mandala art on it, and two huge arched windows which acts as a backdrop to the “performing deck”.
Coming to the lobby, there’s a passage which connects the private rooms. We incorporated arched ceiling to give a non-edgy look to the lobby and divided the walls with a bespoke wall moulding which tends to act as a stitching material, where we tried to replicate the “Desert meeting Sky” with use of texture pain finish.

The bunk bed in the dormitories is the hero element in our design. Breaking the typical ideology of bunk bed designs which is stacked up one above the other coming from the floor, we made it go “upside down”, quite literally! By little twists and turns in the positioning of the beds, we tried making the space more interactive for groups staying in.
Here’s presenting you “Project Blue Door”, celebrating the blend of heritage and modern lifestyle.



