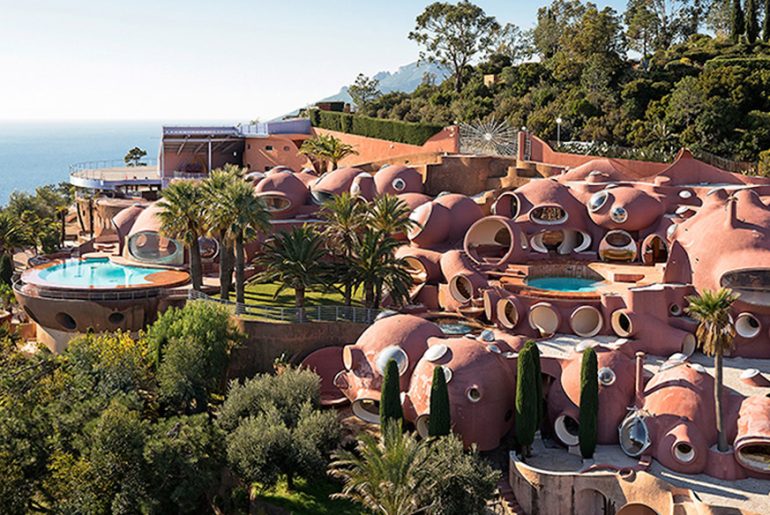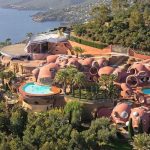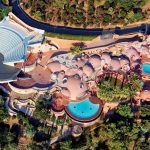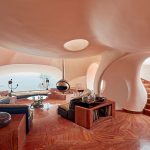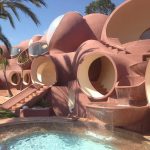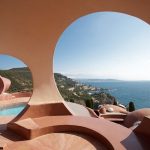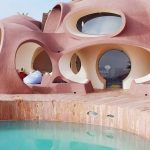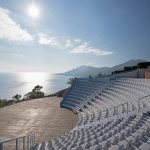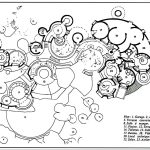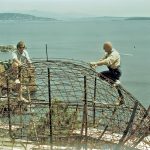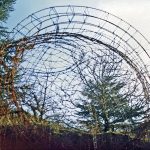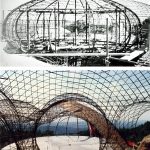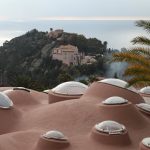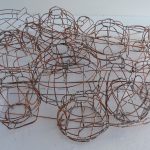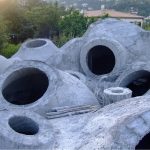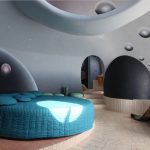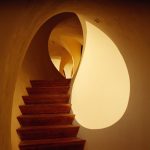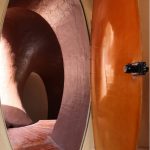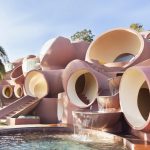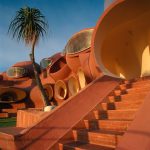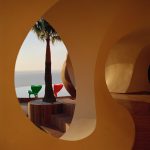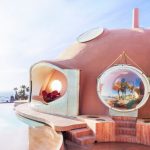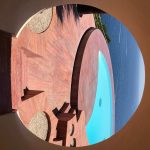The image above is a magnificent piece of Pierre Cardin’s avant-garde way of Bubble Palace, located in Théoule-Sur-Mer, near Cannes. In this conceptual house, you will find a sequence of interconnected bubbles spanning over 1,300 square feet with stunning views of the Mediterranean Sea in the background. The prominent characteristic of the bubble palace is the absence of any mathematical shapes on the curvy plate. The design project with a unique style that strives to encapsulate the feeling of limitless living. It is a masterwork of Hungarian architect Antti Lovag constructed between 1979 and 1989; later, late French-Italian fashion designer Pierre Cardin bought the Bubble Palace as a holiday home at auction in 1992 after the death of its original French industrialist owner.
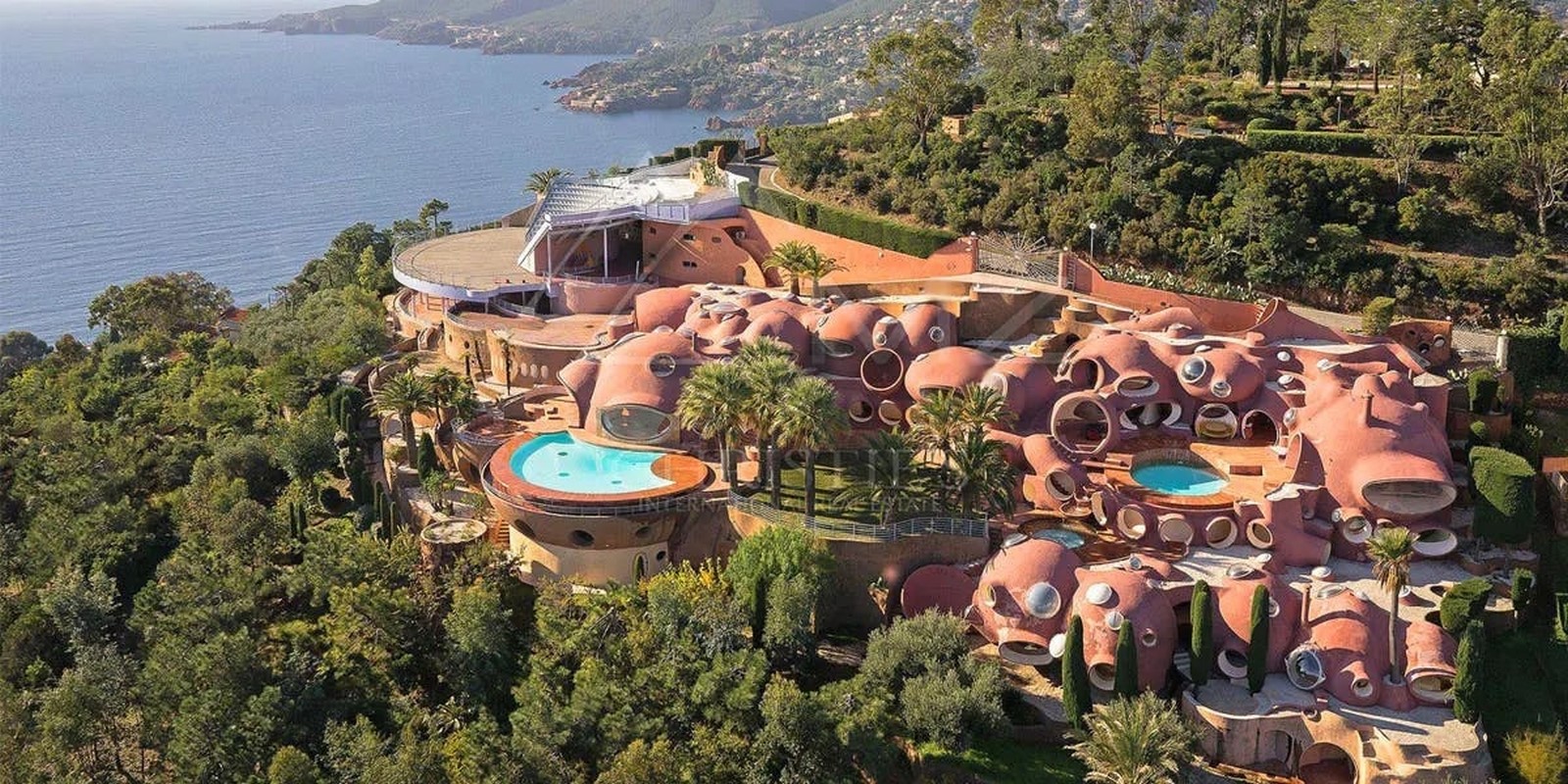
The bubble palace hosted various events such as set and runway shows for Pierre Cardin and Dior fashion, Cannes Film Festival parties, and private galas. It exhibited his collections of artwork, furniture and design objects. It was admirable to see this bubble palace for its spaciousness, appearance, and view of the luxurious French Riviera.
According to Pierre Cardin, the bubble palace complex is “something of a gallery of living art” and a retreat tantamount to a “little corner of paradise.”
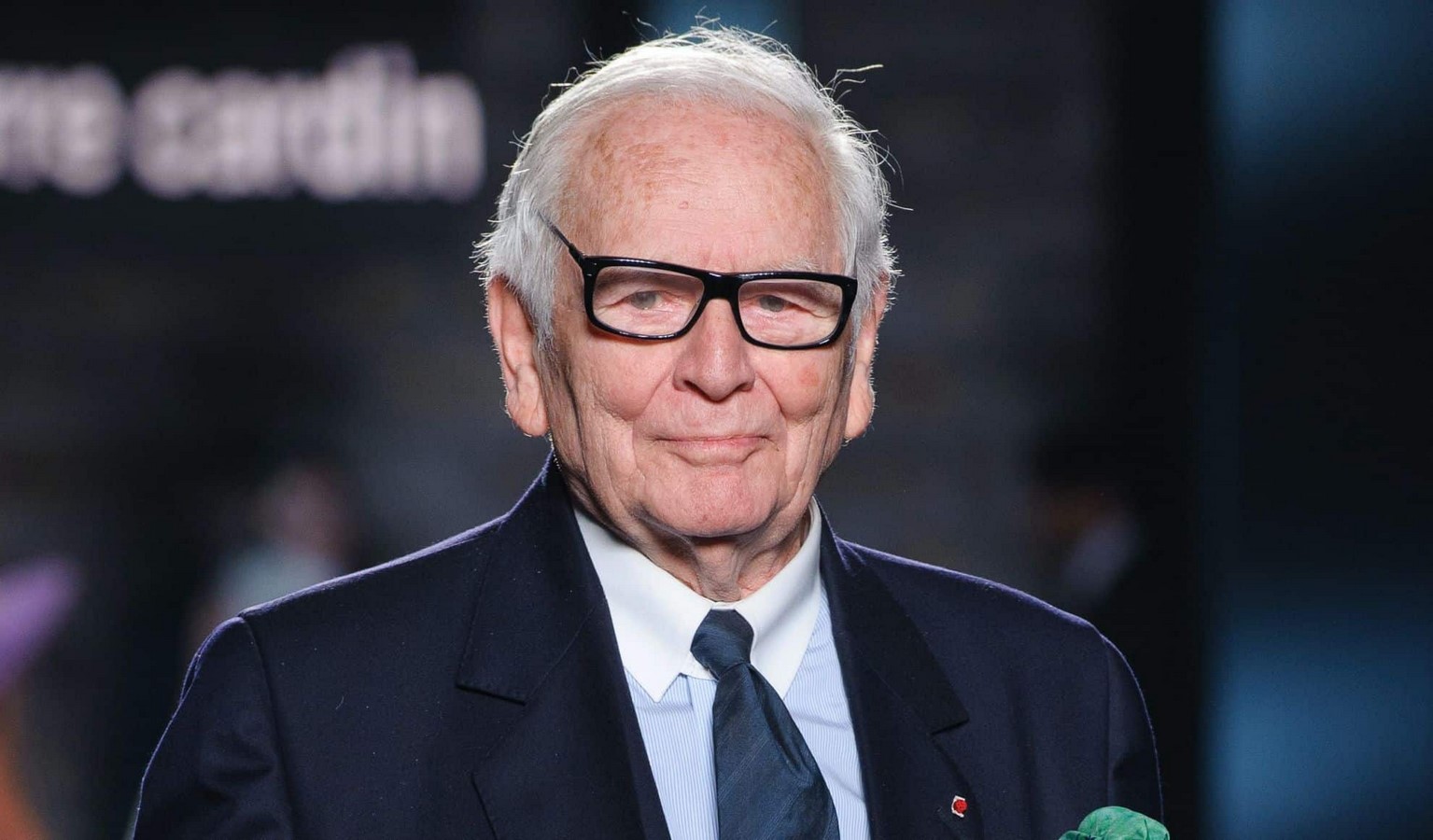
Design Philosophy
Antti lovage wanted a new way of perceiving things; lovag’s design resembled man’s first cave dwellings. When Considering, cave-like structures are natural chambers or series of rooms in the ground. Antti Lovag Defines a straight line as an attack against nature. Its absence of lines and edges is the hallmark of Antti lovag’s design philosophy.
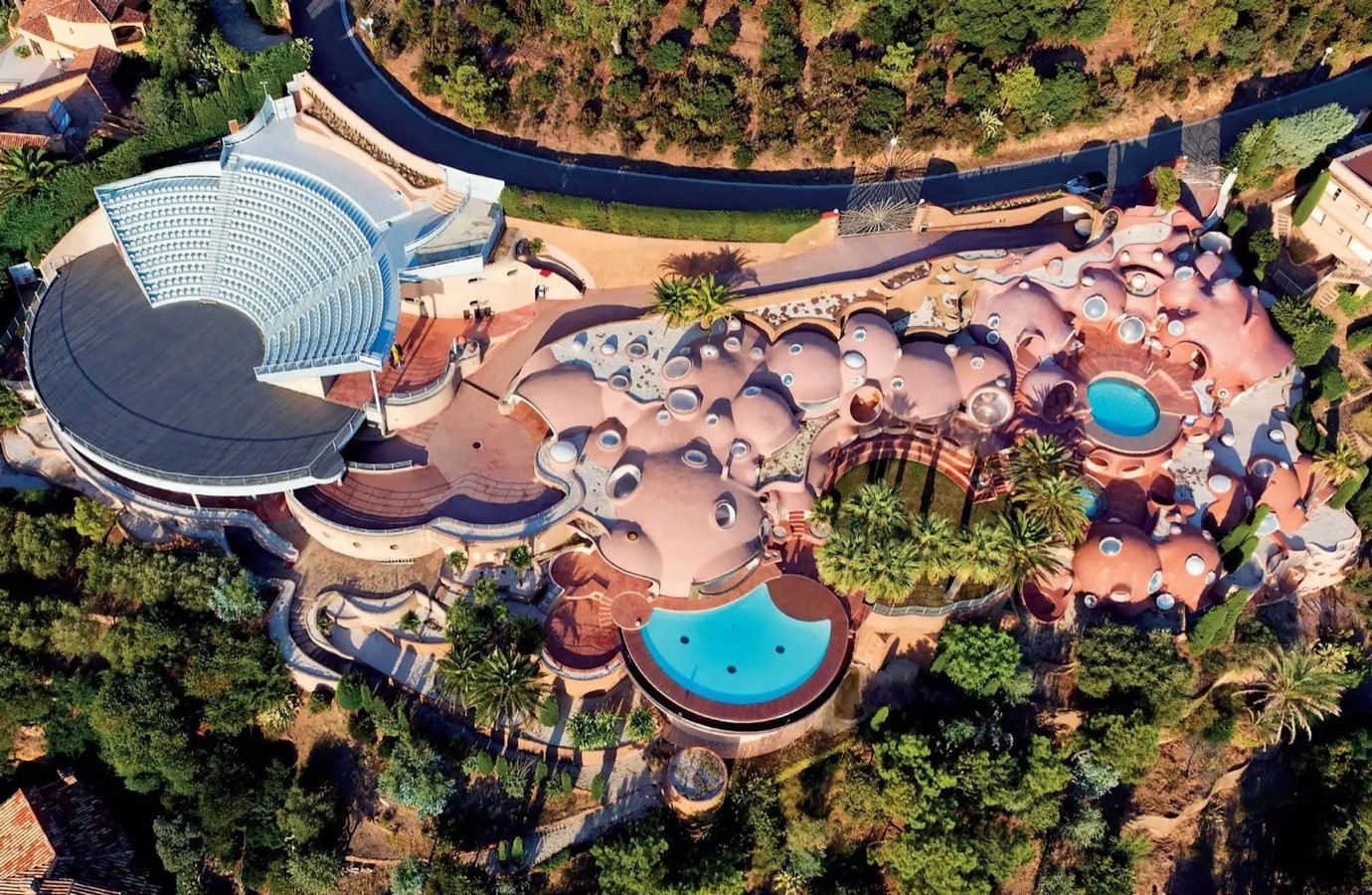
In 1992 bidding, Cardin bought and contributed to the bubble palace’s reputation. In his career, curves have shaped his concepts. In his opinion, everything is sensual, and its curves inspire him endlessly.
Planning
The building consists of sphere-shaped shells, terraces and pools assembled throughout the building. Its curvy form creates the illusion that the structure is floating between the sea and the sky. From the floor to the top, from the tiny openings to the most unusual passageways, the entire building is rounded or curved… The structure has a circular form on all four sides. As in caves, there are no precisely straight lines in bubble palaces.
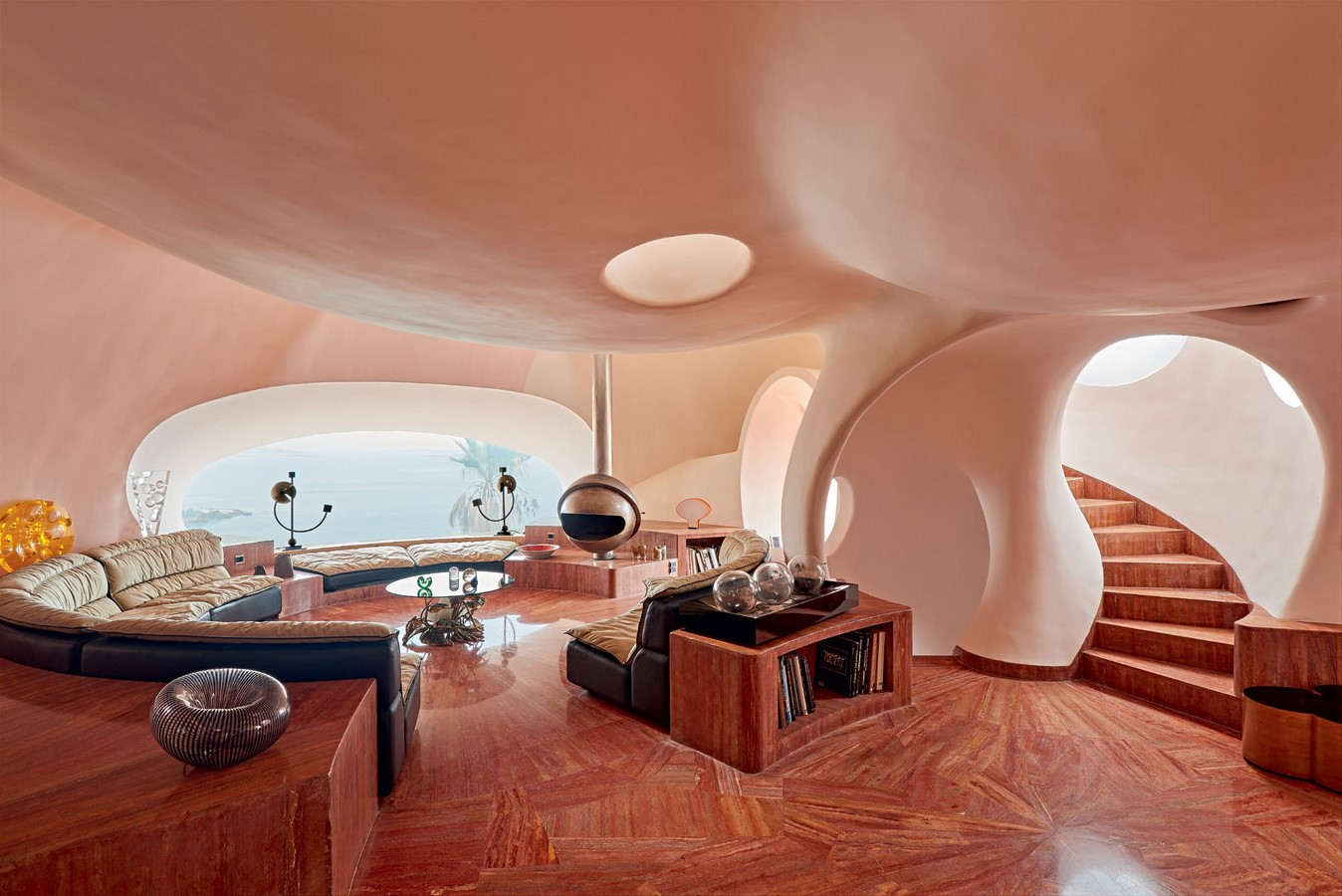
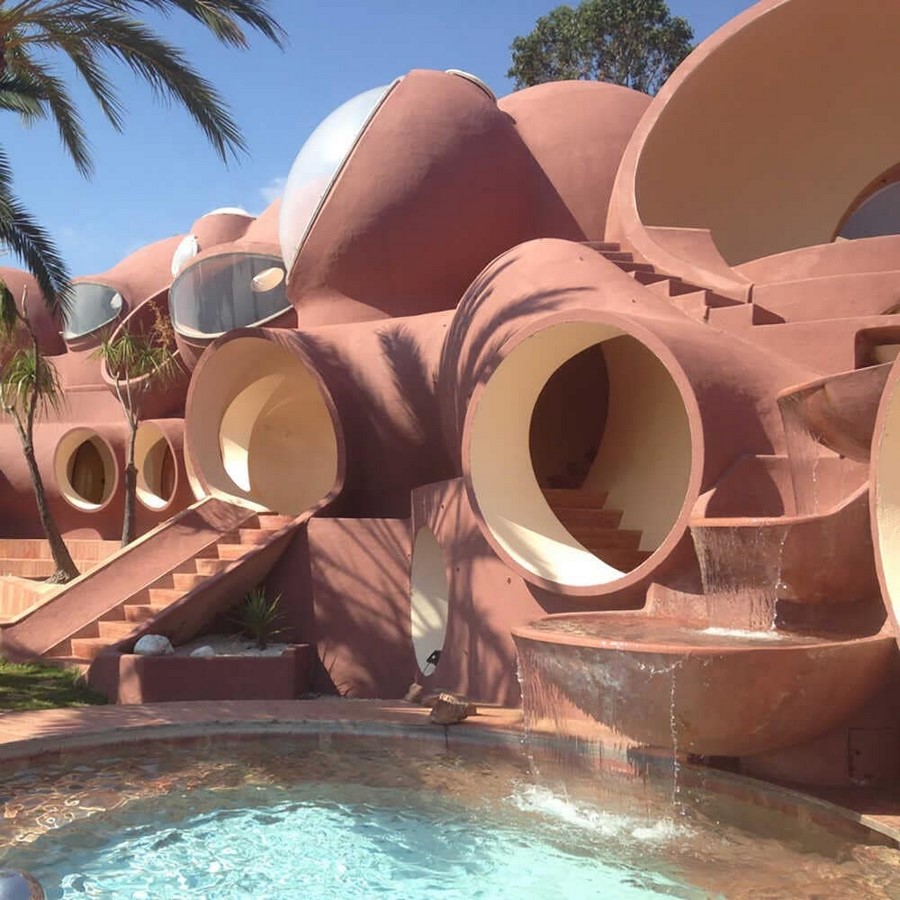
It has an area of approximately 1,200 square meters and includes six floors and 29 rooms. The property’s interior consists of 11 bathrooms and ten bedrooms; all the others are done by artists such as Patrice Breteau, Jerome Tisserand, Daniel You, François Chauvin, and Gerard Cloarec. In addition, there is a reception area, a scenic lounge, an open-air amphitheater, several pools, waterfalls, and plenty of lush greenery surrounding the bubble palace.
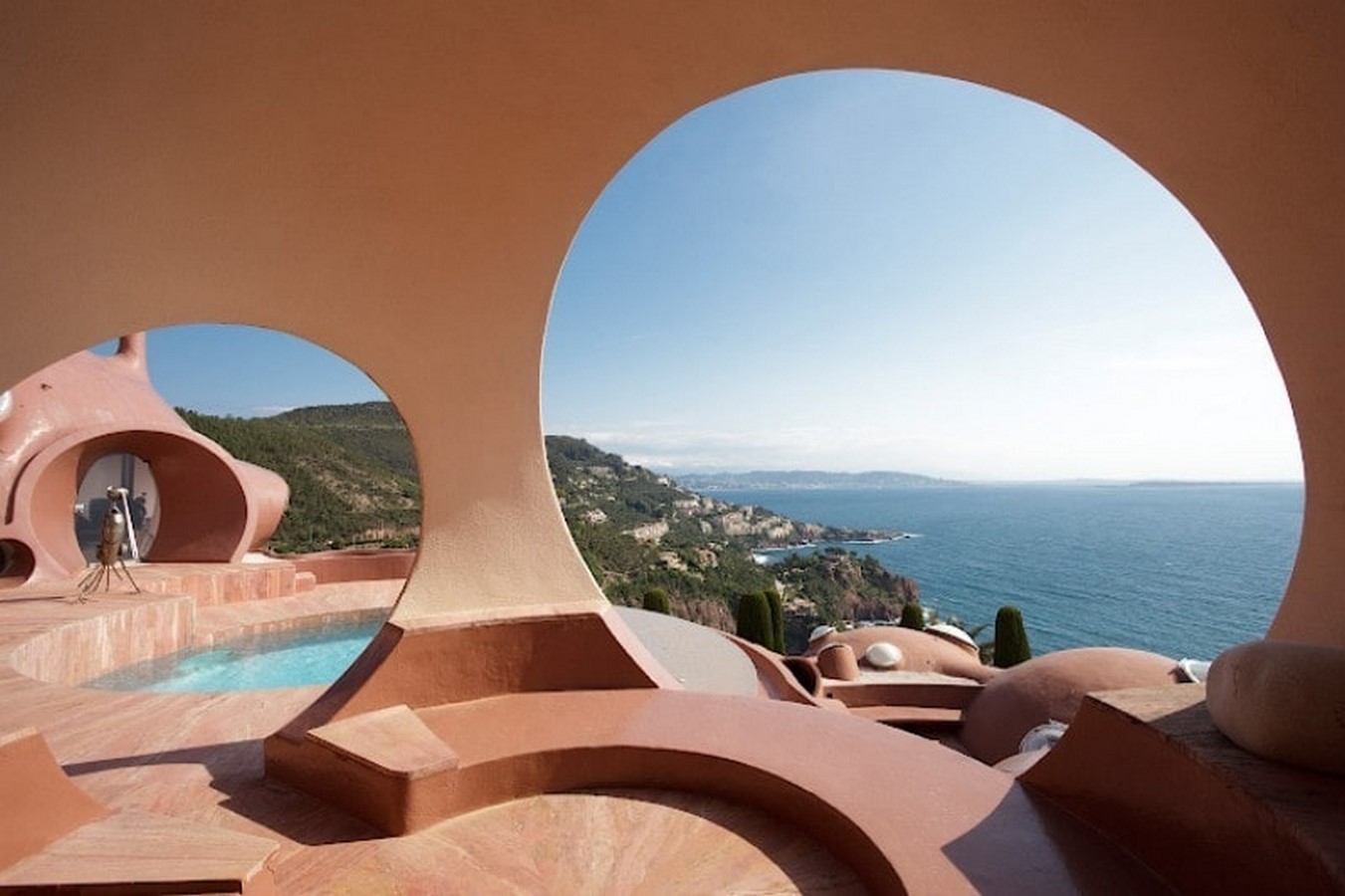
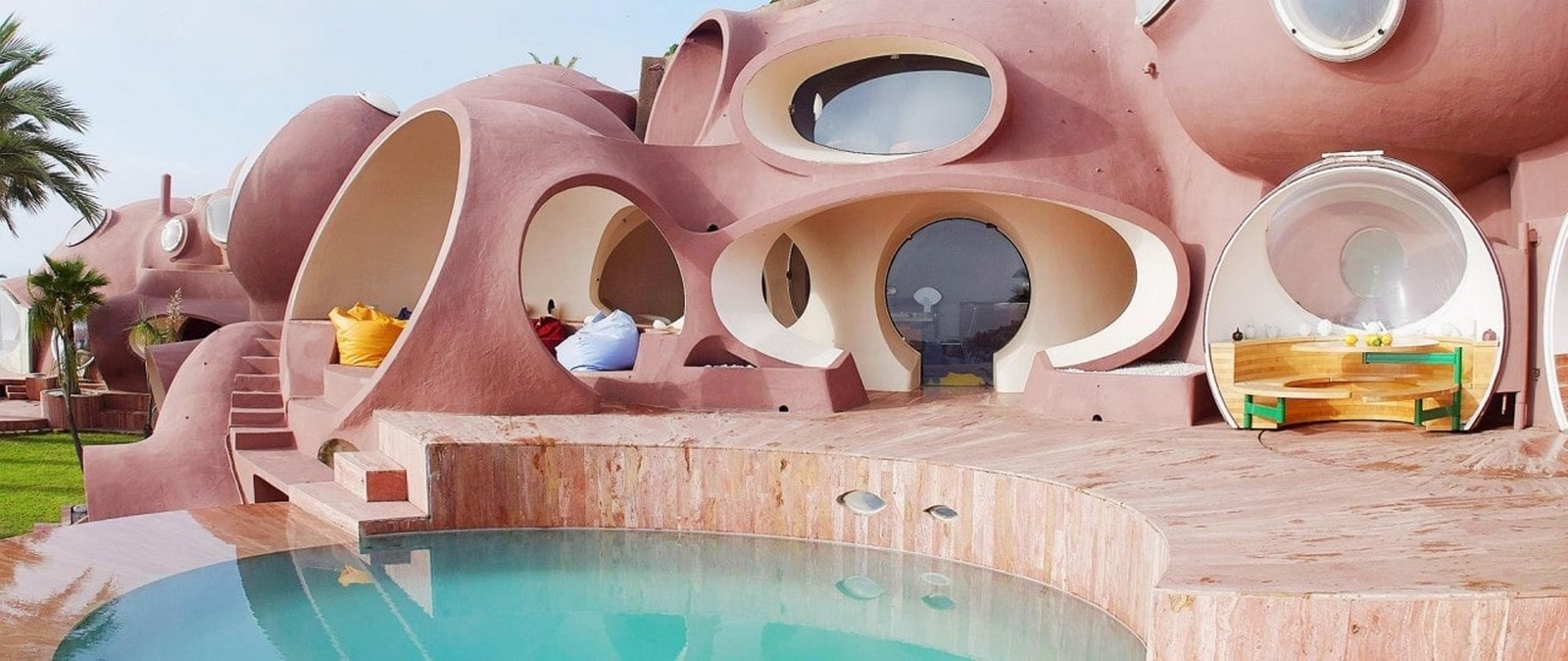
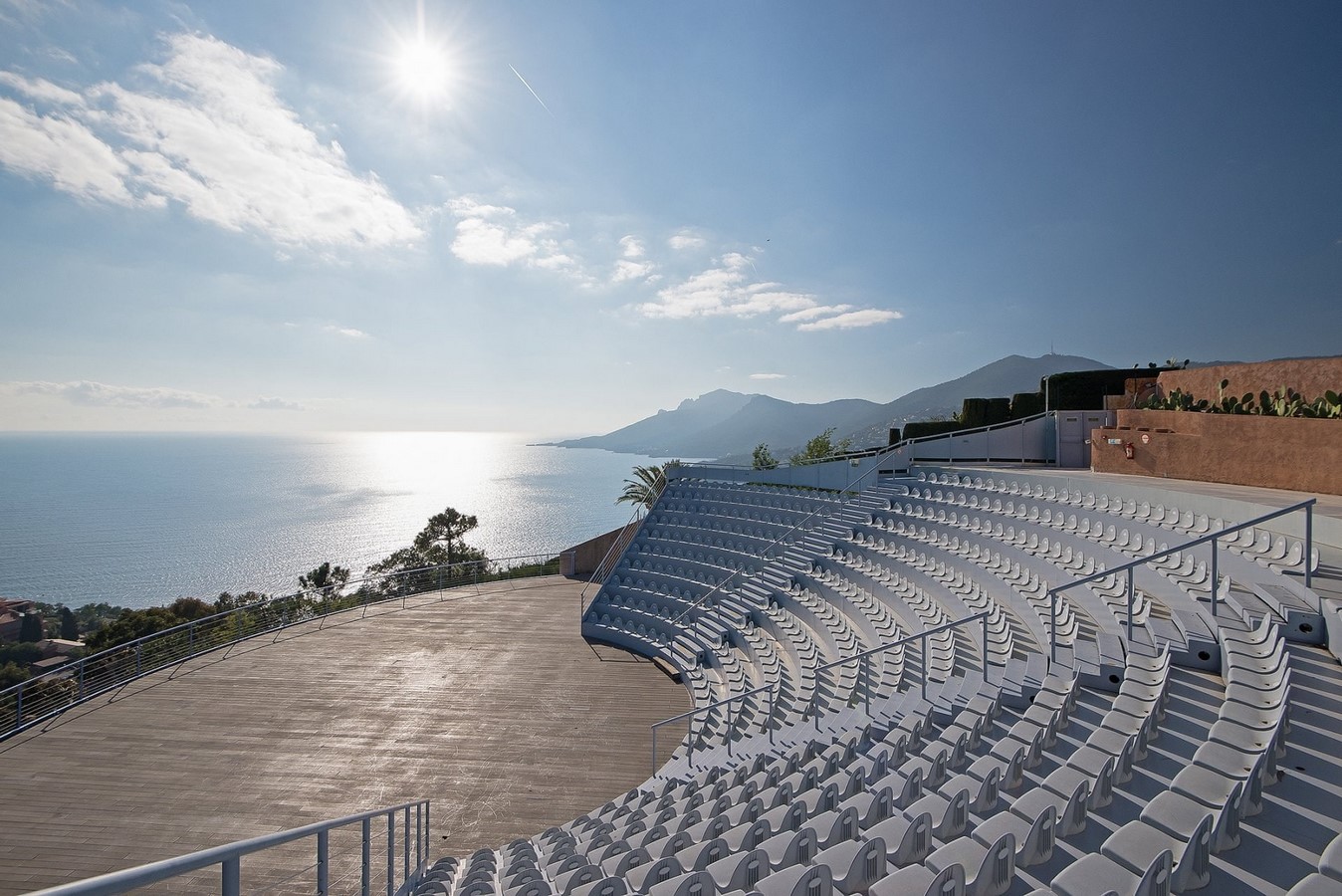
Besides the outdoor gardens, ponds, and pool area, the outdoor auditorium seats 500 people and occupies an area of over 8,500 square meters. With its natural design, this terracotta sculpture blends harmoniously with the surrounding terrain and deep red cliffs. The structure evolved throughout the project as Lovag’s ideas and concepts shifted throughout the design of the rooms, doorways, and windows.
Design Solutions
Pierre Cardin believed organic forms to be the physical representation of his ideal environment. Initially a place of curiosity and exchange, the bubble palace now provides serenity and tranquility. In the era of futuristic and utopian architecture, Lovag envisioned exceptional and noteworthy architecture. Each component of the bubble palace reflects Lovag’s anti-conformist approach to craftsmanship.
“Architecture does not interest me.
It is humanity, the human space that interests me,
creating envelopes around human needs”
_ Antti lovag
Construction Techniques
Creating grand vaulted dimensions is made possible by using steel frames. Concrete nets swing from the ceiling. Its purpose is to resemble a sculpture with a lush interior. Antti Lovag’s art plays with light through eye-shaped windows like a lyricist who alternates between wide vents, deep hollows, and bright and dark colors. A plastic-concrete mix was sprayed into the bubble chambers. Steel grids can be manufactured in series to create a fast and cheap construction method. The bubble house is designed and constructed by hand throughout Lovag’s work, and Blueprints are not utilized. According to Lovag, he is a researcher of habitations. The construction of a typical home requires skilled personnel such as masons, carpenters, roofers, and plasterers. There is only one construction method available to them: the concrete veil. The technique involves connecting two basic curved concrete irons, draping a wire mesh over the irons, and pouring nano concrete on top. Secondly, this activity does not require the use of any special tools. All you need to know is how to use pliers and pincers. The bubble palace is also anti-seismic and anti-cyclonic since the floor, wall, and roof are all integrated into a single, homogenous structure to prevent damage from rain and storms.
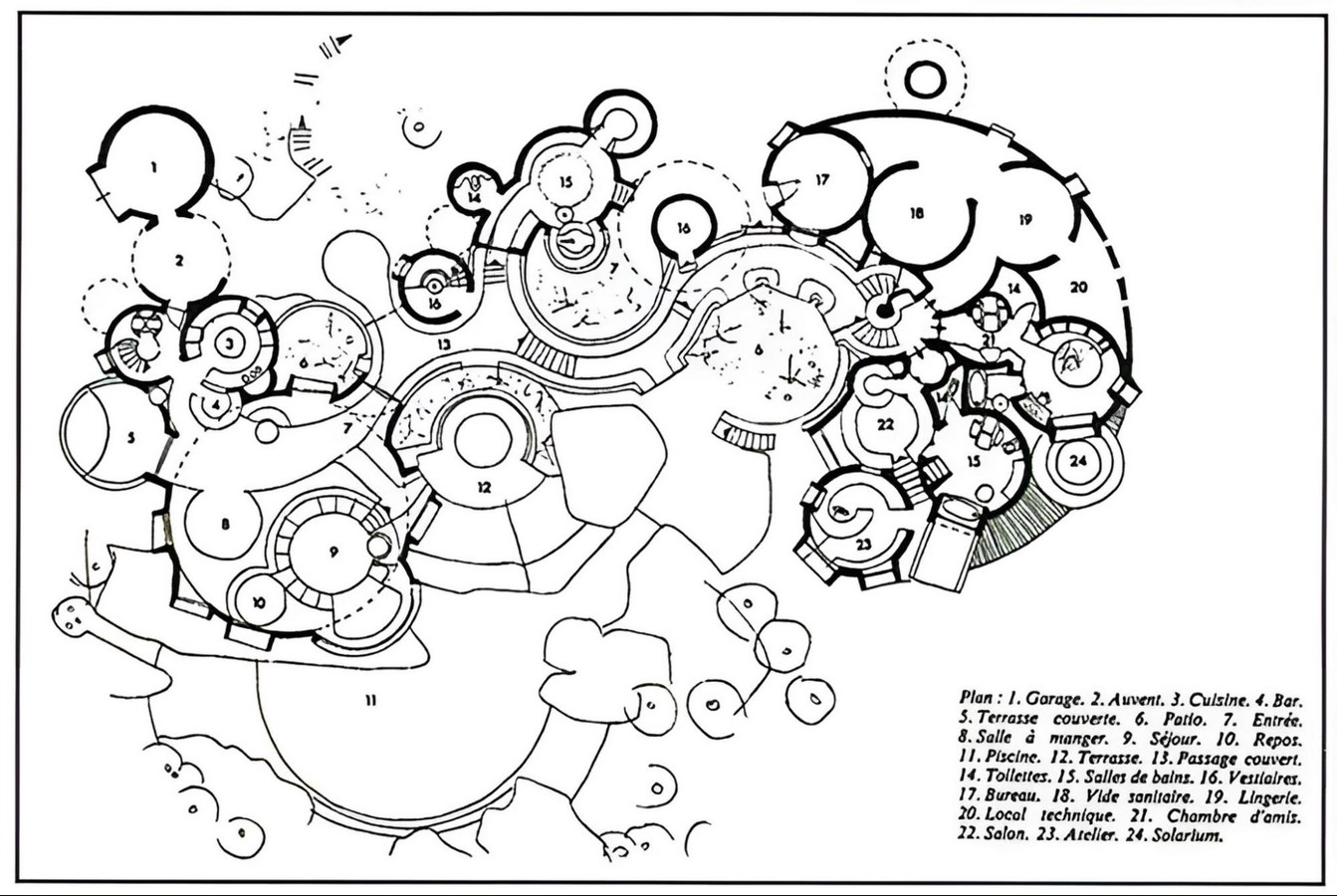
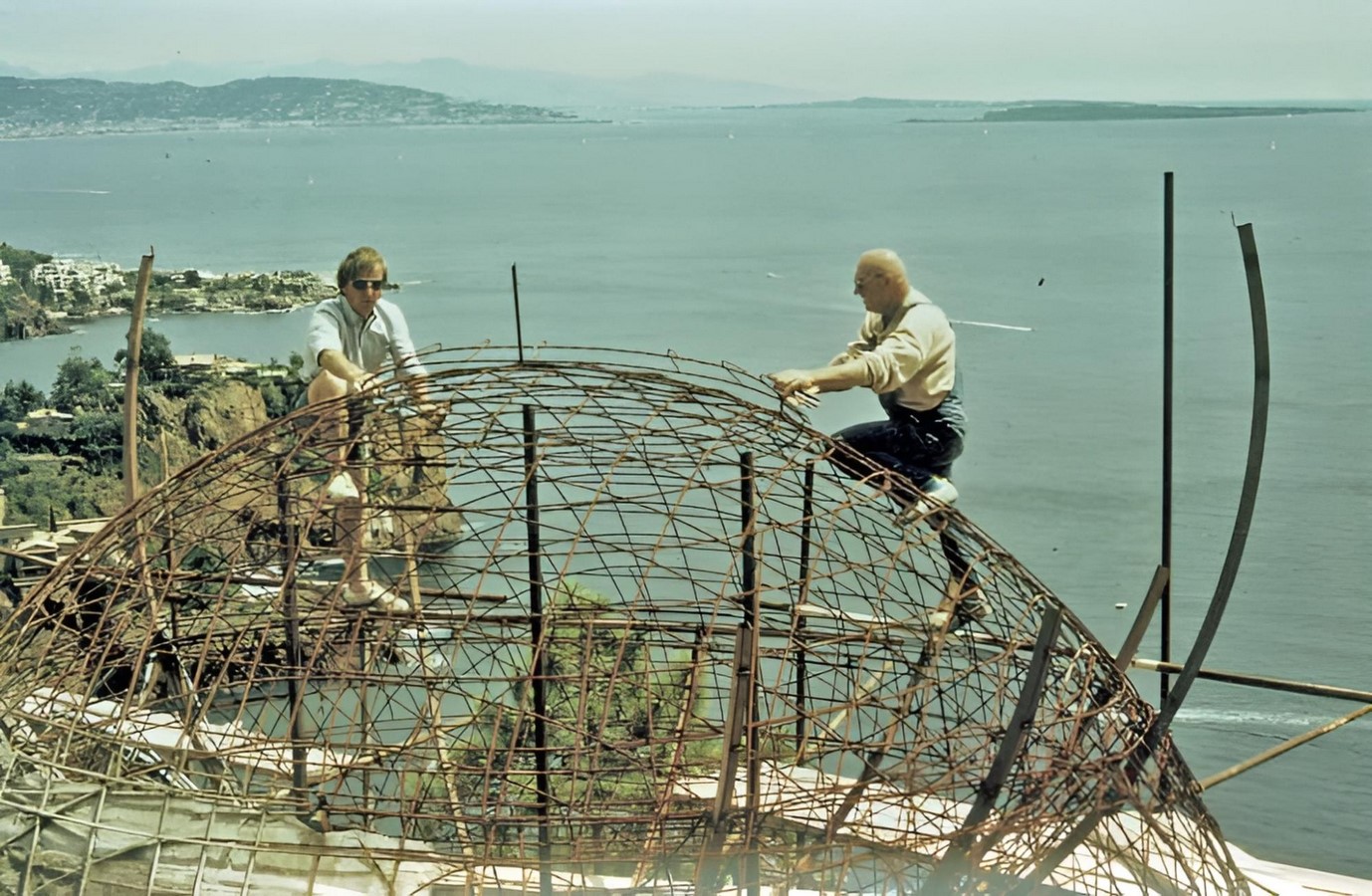
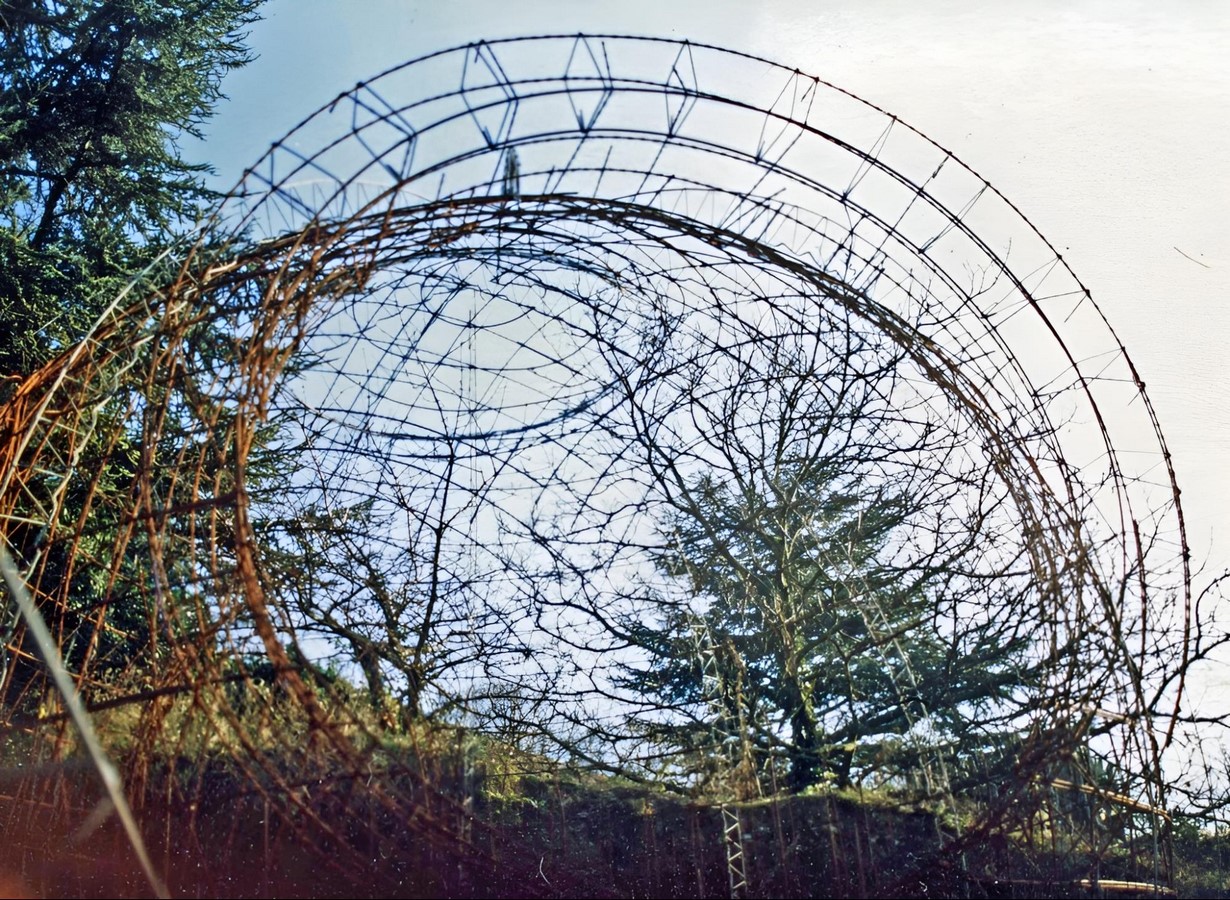
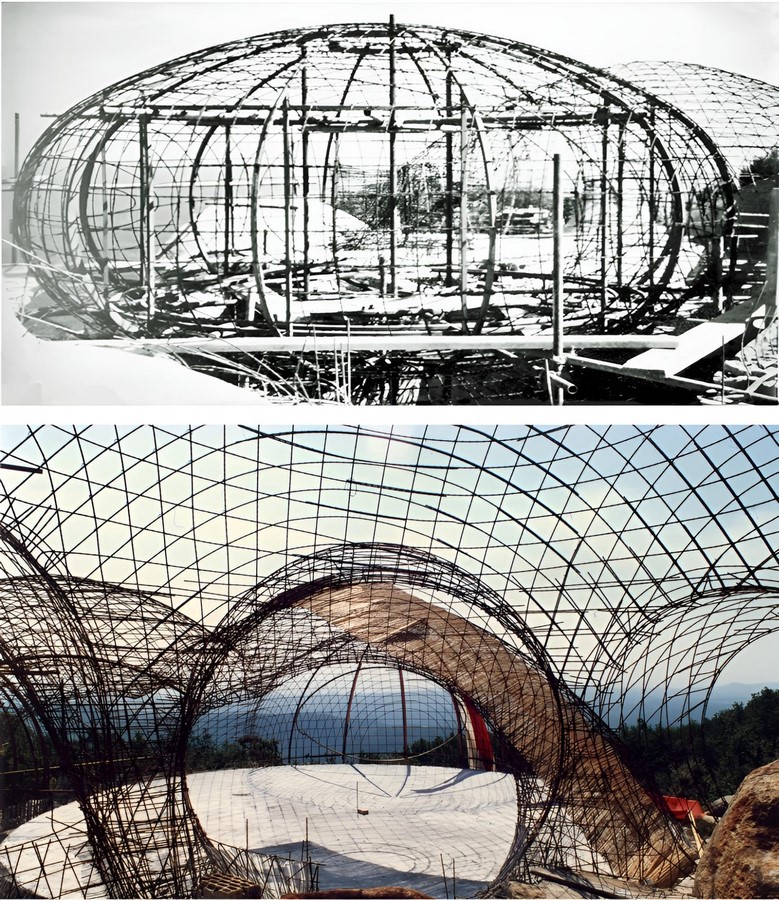
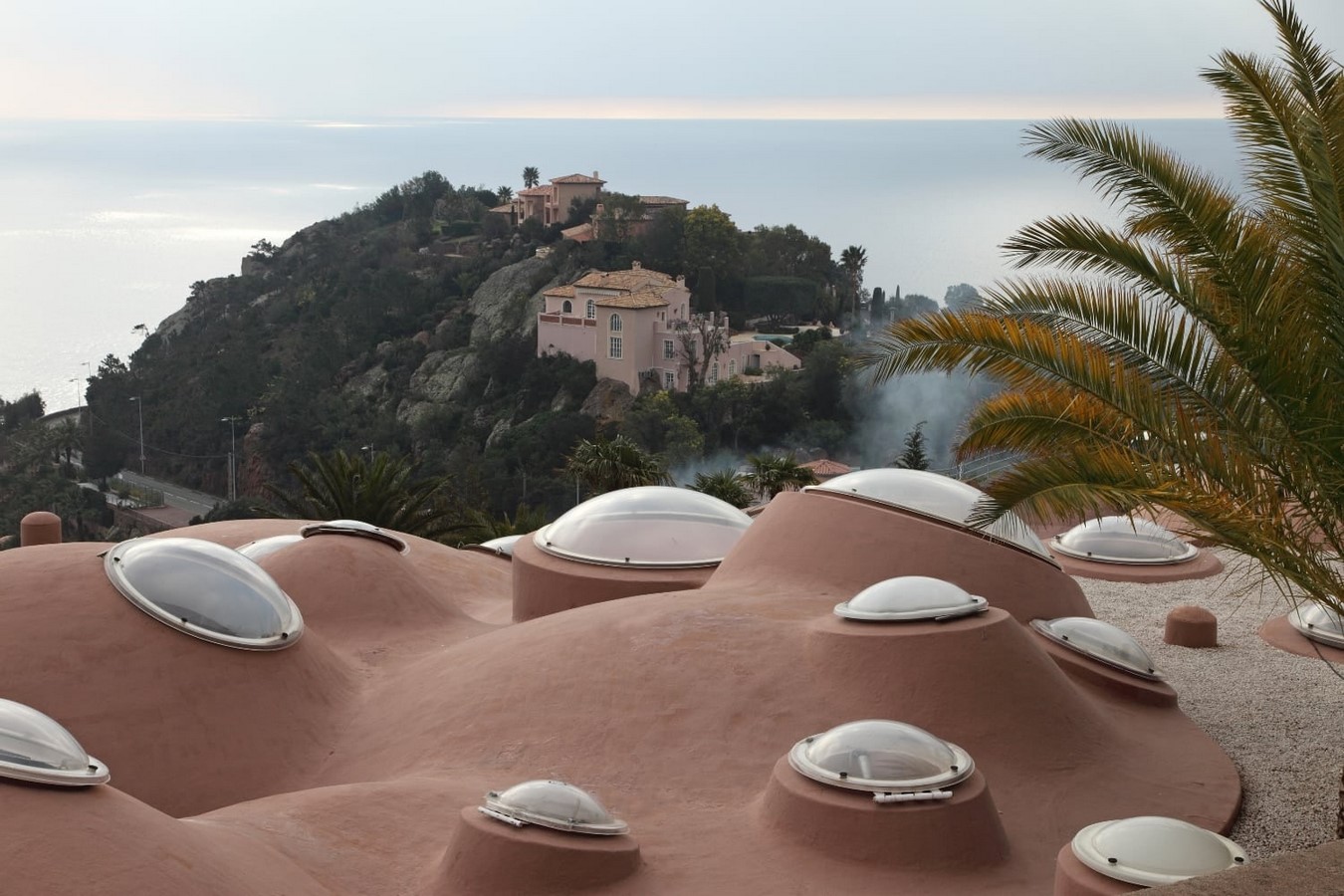
Material Use
The interior is characterized by a spatial sequence of organic and matrix spirit and a wide use of marble and stone for the floor and fixed furniture elements. Lovag experimented for the first time with a mobile furnished space. The Bubble palace’s walls and interior are made from plastic, foam, and polyester, all unconventional construction materials.
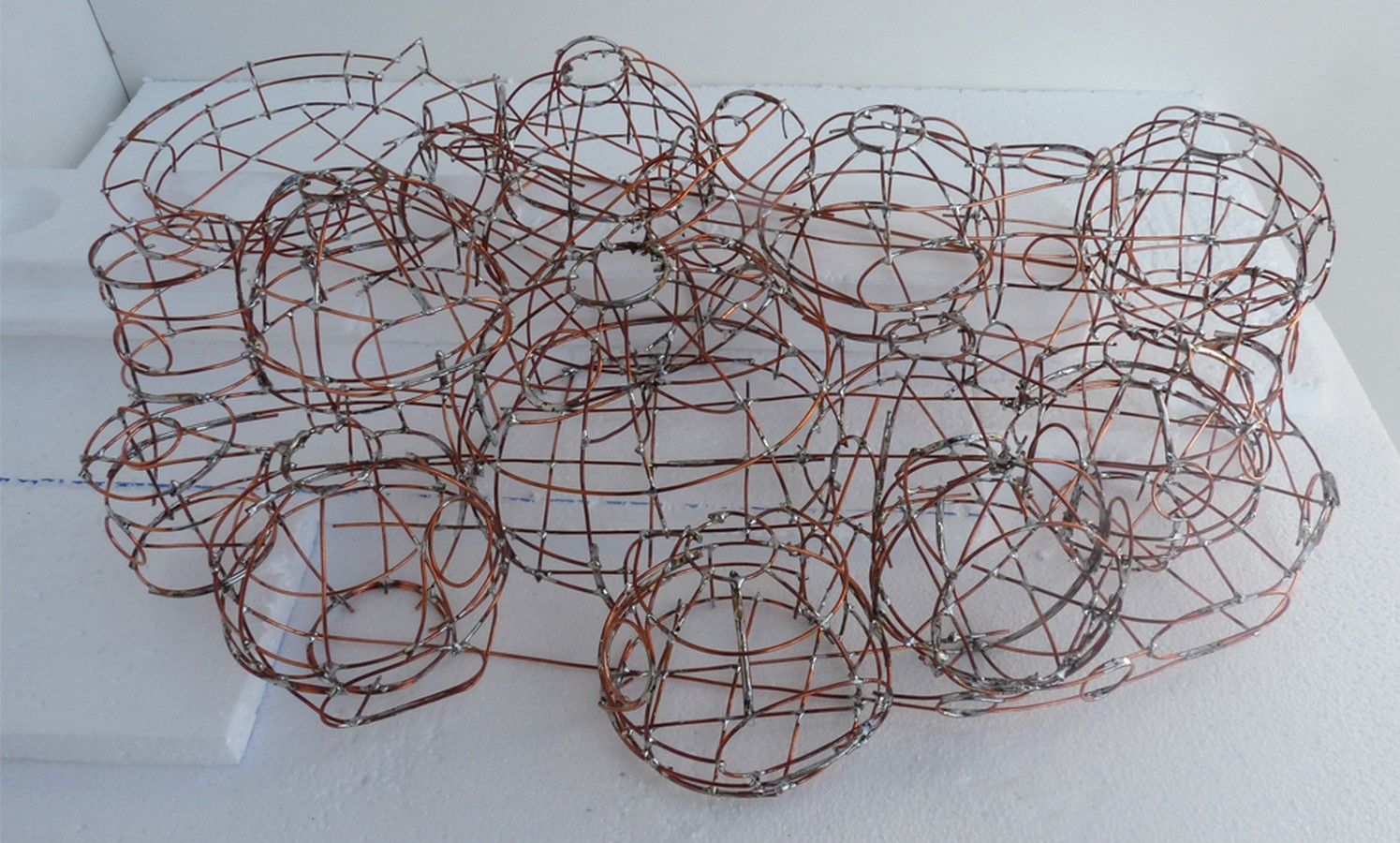
Furniture and circulation possibilities tailored to tenants’ everyday life dictate the dimensions of a hull. Lovag created its own formwork instead of buying expensive formwork by spraying polyester resin with fibers into a matrix. Because the mold is lightweight and reusable, the material may be applied several times. This sandwich comprises curved polystyrene cavities inside and fiber-armed mortar cavities on the outside. Because of its exact design, the shell has extraordinary mechanical features such as resistance, making it entirely stable during earthquakes. Many volumes may be created by combining parts. Curved corridors link the self-supporting hulls. These hulls were handcrafted as a result of research undertaken by engineers in the 1950s and 1960s on the use of reinforced concrete sails in architecture.
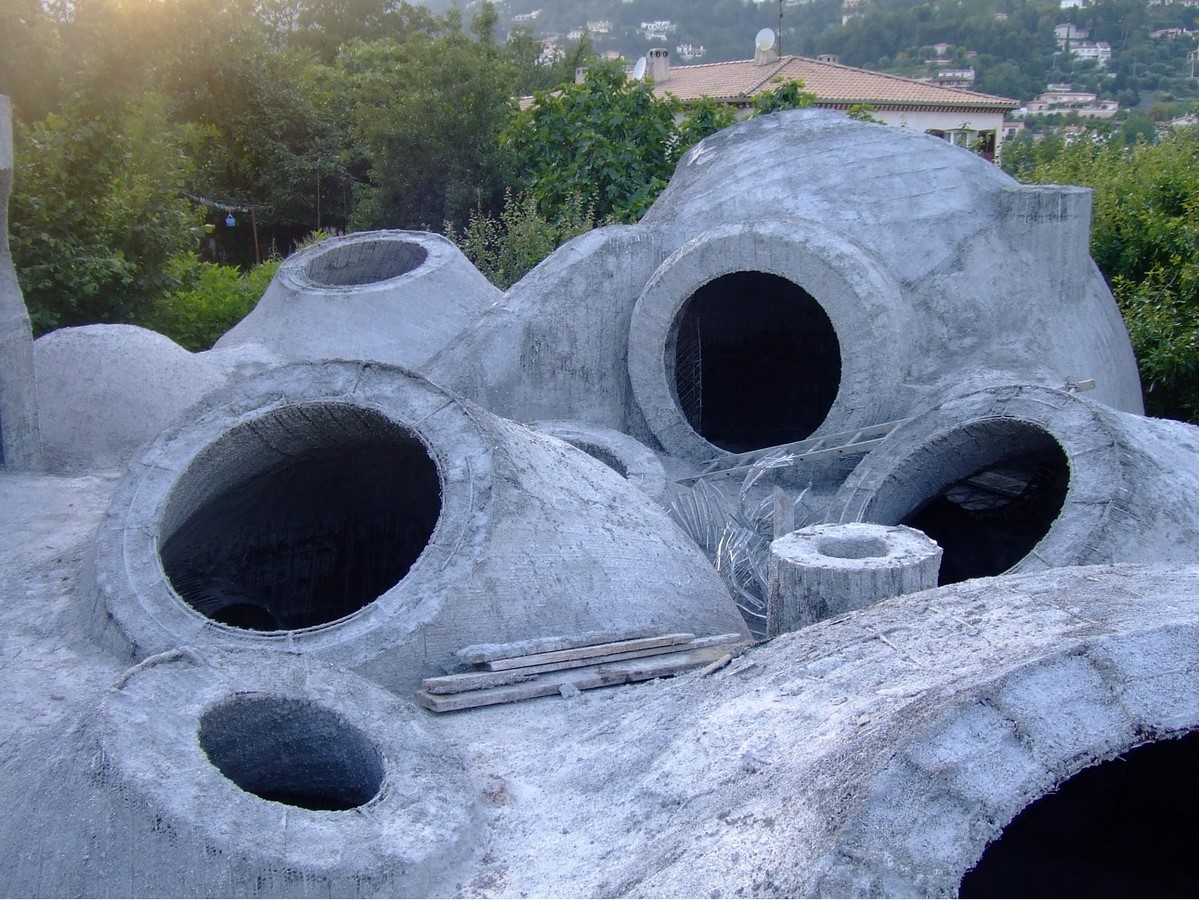
Interior
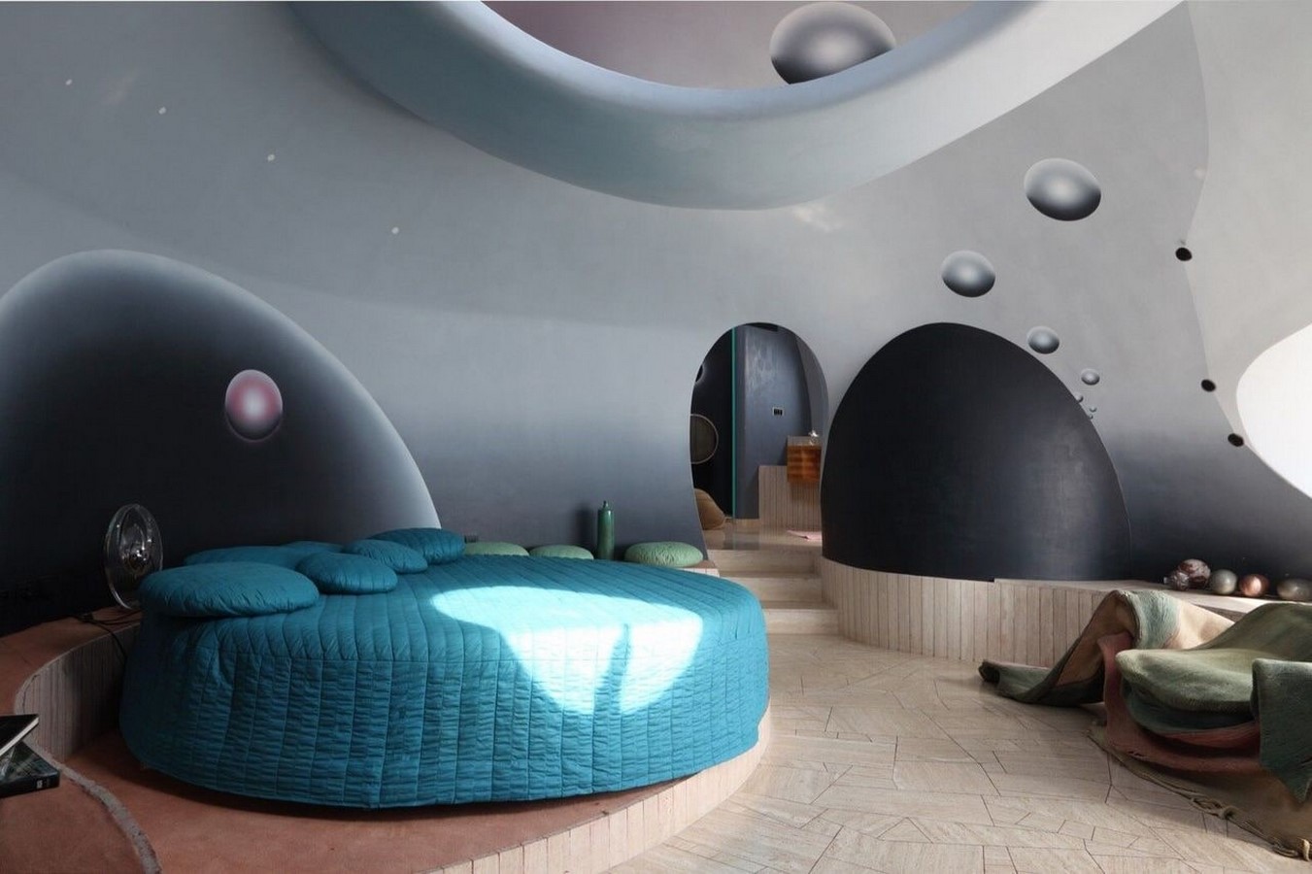
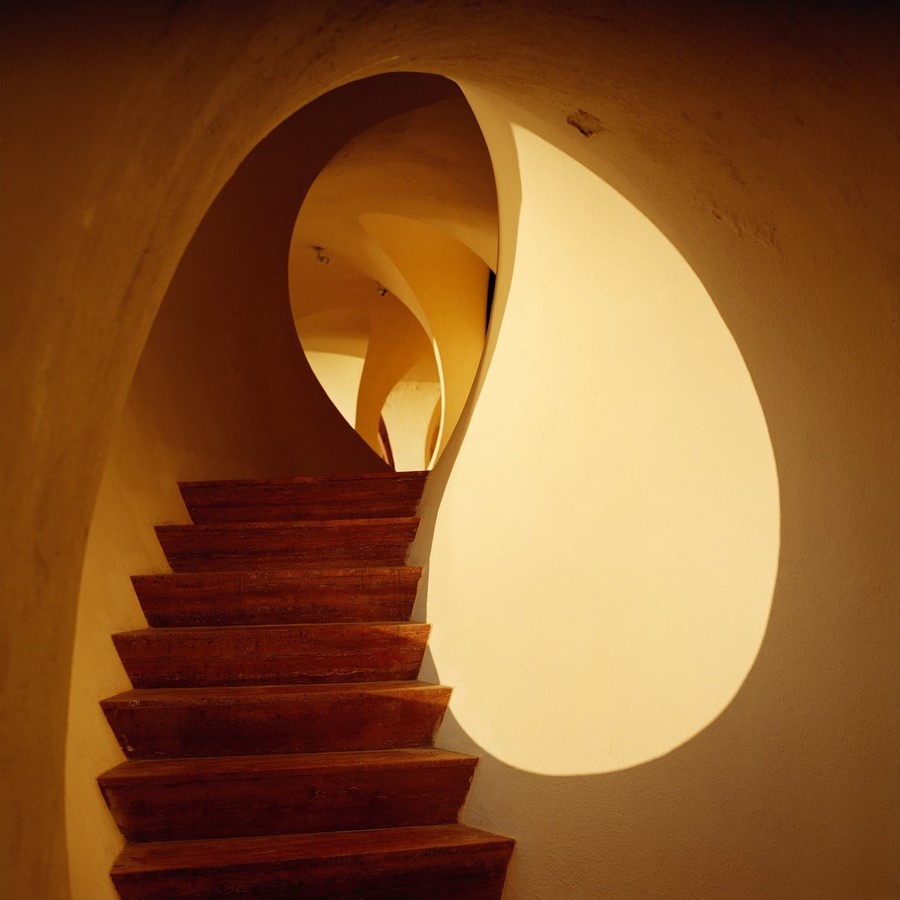
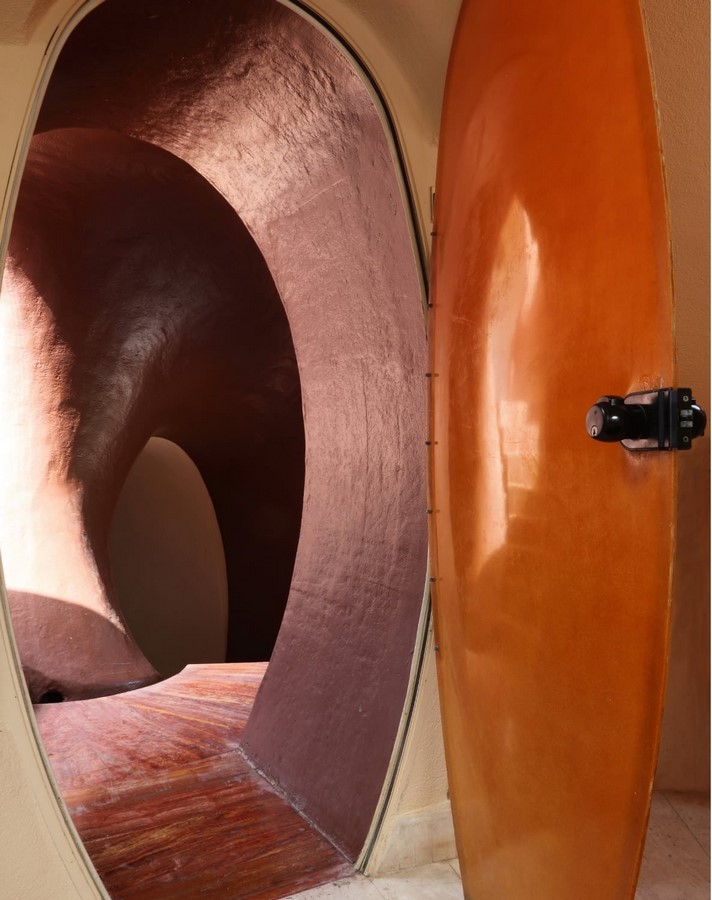
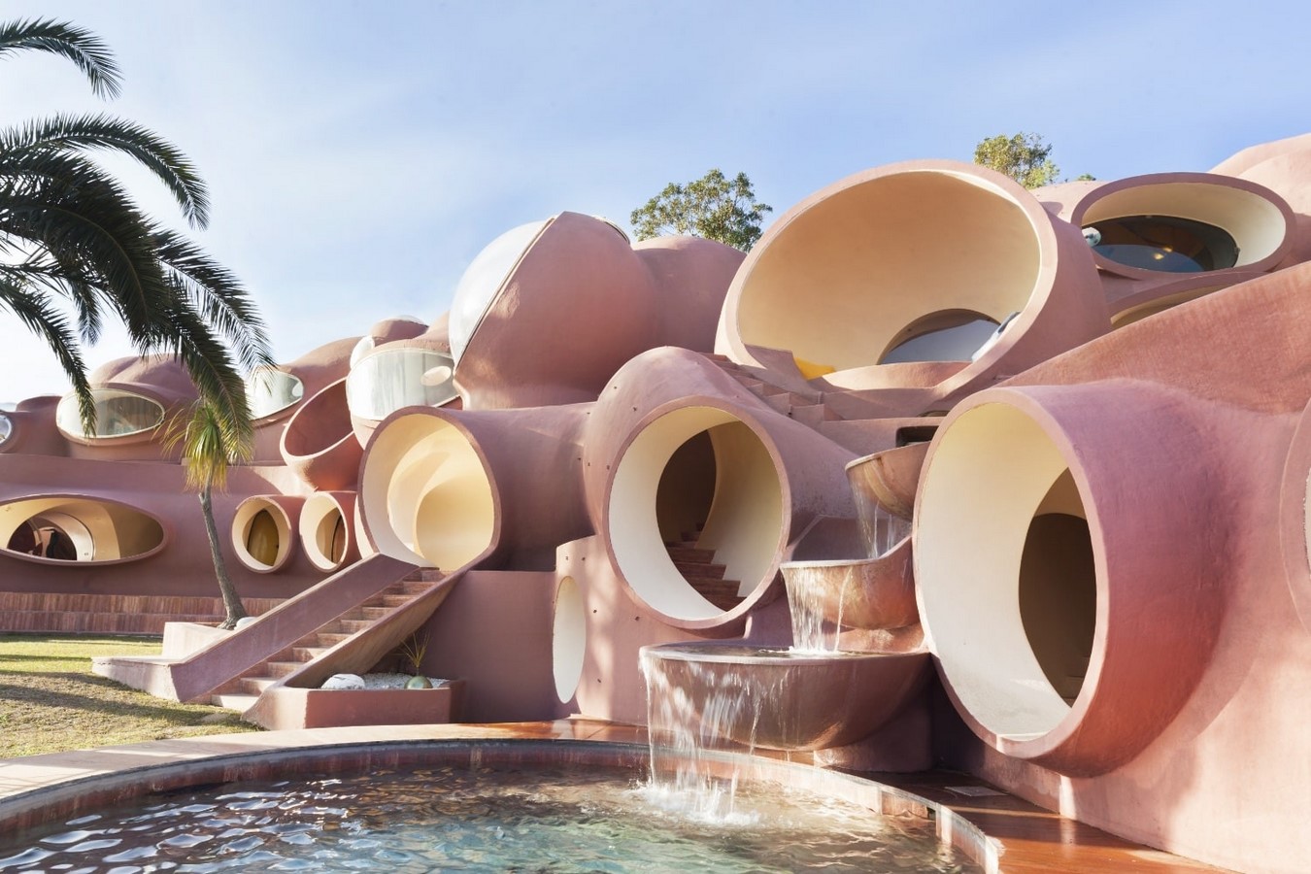
Exteriors
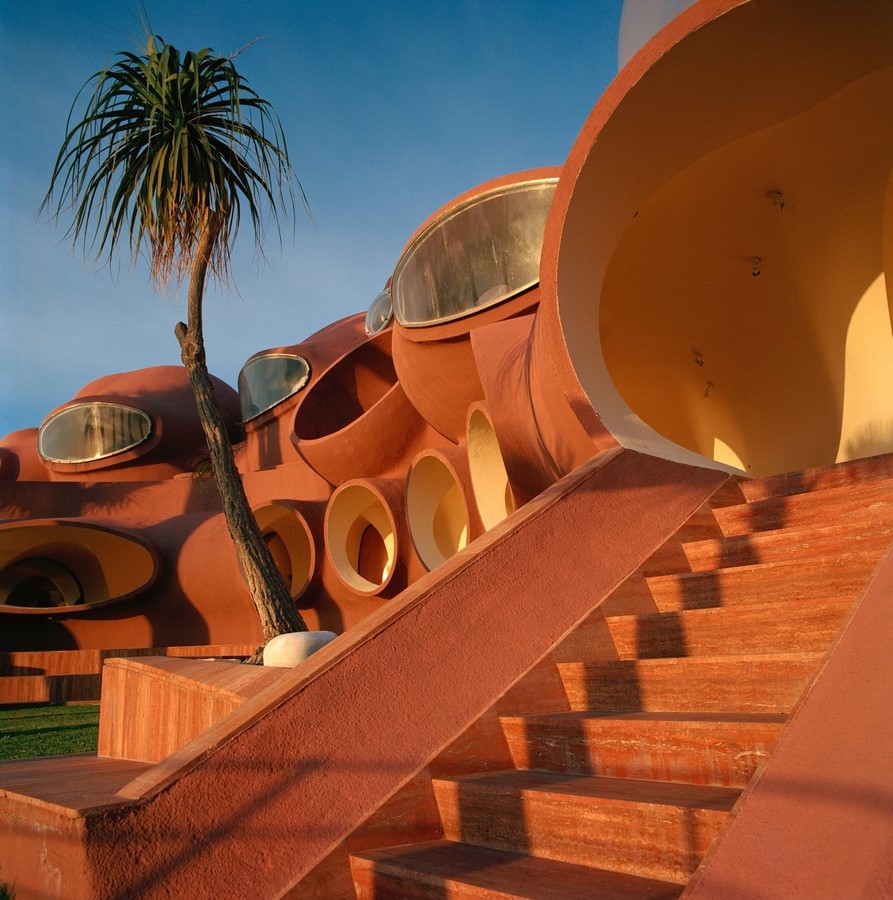
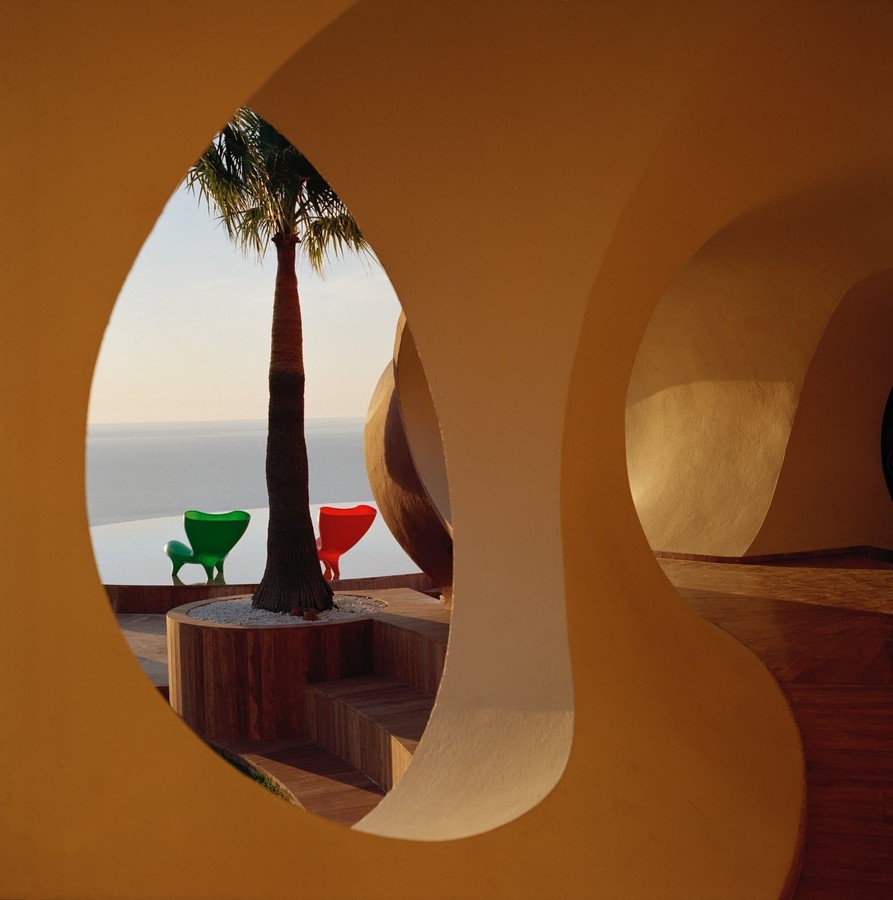
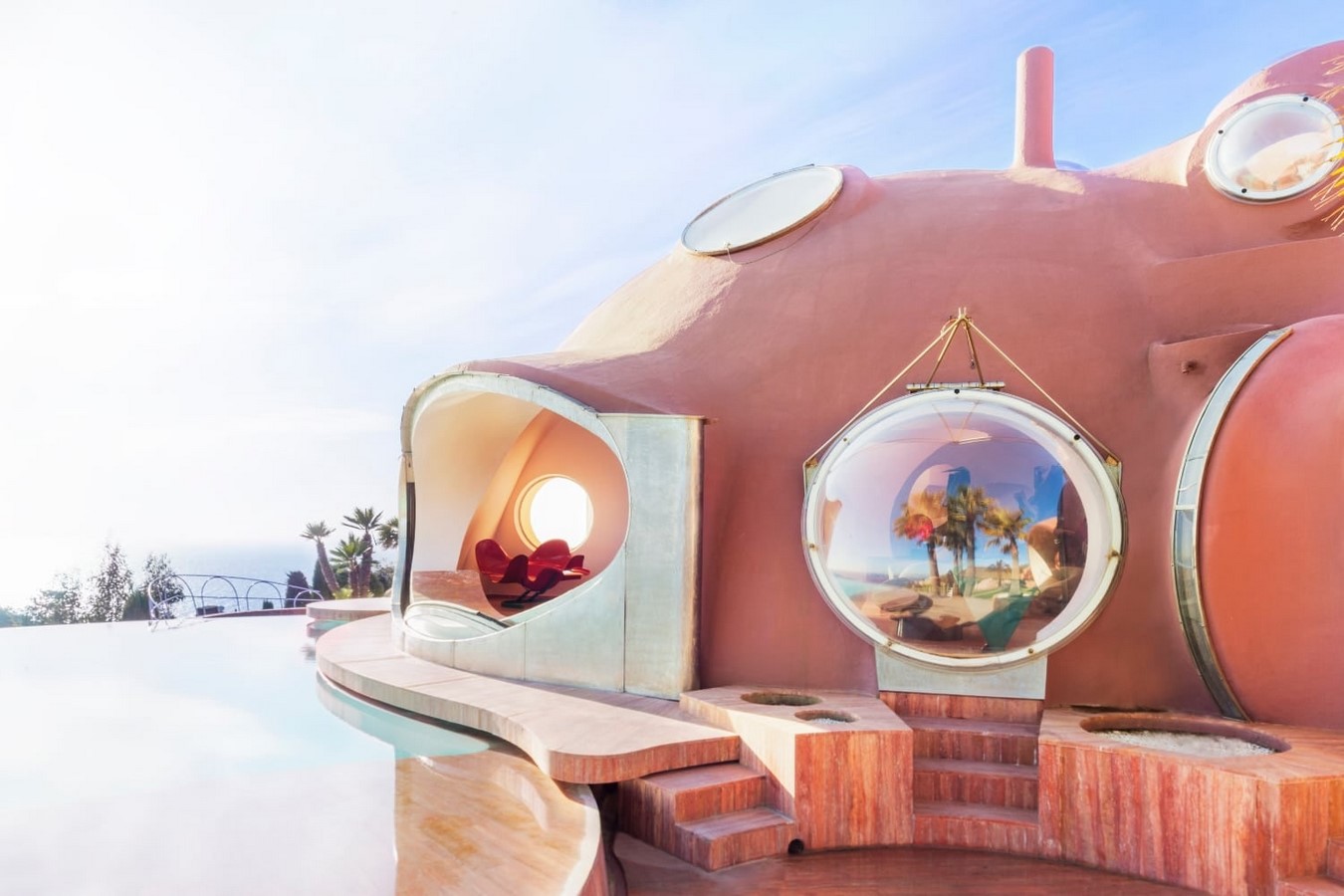
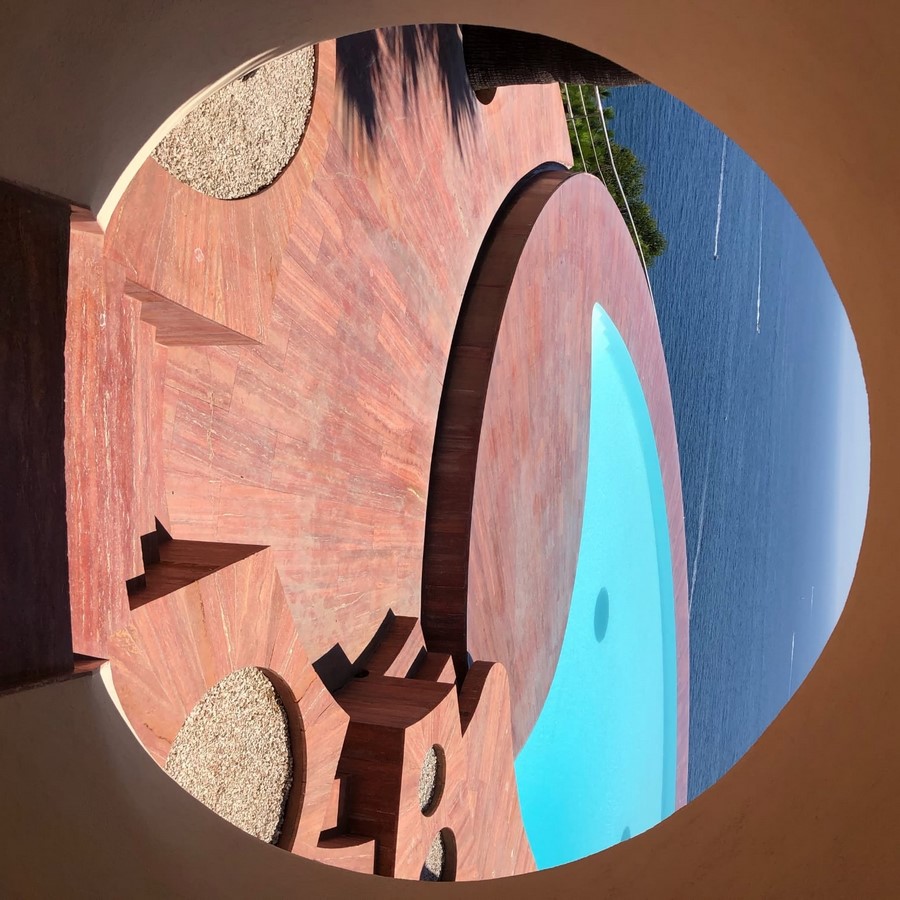
Furniture
The apartments resemble the structure of a cave: the ceilings are arched, the windows resemble the portholes of a ship, all the walls are made of stone, and every tiny piece of furniture follows the rounded shapes of this fantastic world created on the Côte d’Azur. The furnishings of these modern bubbles are unique and fully reflect the personality of the famous designer: extravagant, unconventional and with crazy chromatic attention.
Summary
Continuing to serve as a destination to appreciate creativity and creative expression is Cardin’s hope for the bubble palace in the future. The purpose of the bubble palace is to serve as an artistic foundation based on ideological and artistic beliefs for the benefit of the human race. After Cardin’s death, he believed the bubble palace would stand as a testament and a sign of civilization.
BUBBLE PALACE is a visionary project
that remains today
as a strong and utopian architecture
exploring the way we evolve in domestic space.
– Nicolas Bellavance-Lecompte
References:
Pierre Cardin’s retro-futuristic bubble palace in Cannes is on the market – decor report> (2023) Decor Report. Available at: https://decorreport.com/pierre-cardin-s-retro-futuristic-bubble-palace-in-cannes-is-on-the-market (Accessed: January 25, 2023).
Le petit palais bulles de Daniel Bord | (2012) |. Available at: https://habitat-bulles.com/palais-daniel-bord/ (Accessed: January 25, 2023).
Maneval, V. (2020) Antti lovag palais bulle Cardin, BubbleMania. Available at: http://www.bubblemania.fr/en/autoconstructeur-antti-lovag-1920-2014-palais-bulles-cardin/ (Accessed: January 25, 2023).
Wang, L. (no date) Pierre Cardin’s retro-futuristic bubble palace in Cannes is on the market, Dwell. Available at: https://www.dwell.com/article/le-palais-bulles-bubble-palace-pierre-cardin-antti-lovag-real-estate-38ab093b (Accessed: January 25, 2023).
Papworth, J. (2017) “Pierre Cardin’s bubble palace near Cannes – in pictures,” The guardian, 17 March. Available at: http://www.theguardian.com/money/gallery/2017/mar/17/pierre-cardins-bubble-palace-near-cannes-in-pictures (Accessed: January 25, 2023).
Building brilliance: Palais Bulles – LZF lamps (no date) Lzf-lamps.com. Available at: https://lzf-lamps.com/blog/building-brilliance-palais-bulles/ (Accessed: January 25, 2023).
Keane, D. (2021) “Eccentric seaside mansion in the south of France dubbed the ‘Bubble Palace’ offers the ultimate lockdown hi,” The Sun, 10 February. Available at: https://www.thesun.co.uk/news/14012295/eccentric-mansion-france-bubble-palace/ (Accessed: January 25, 2023).
Building brilliance: Palais Bulles – LZF lamps (no date) Lzf-lamps.com. Available at: https://lzf-lamps.com/blog/building-brilliance-palais-bulles/ (Accessed: January 25, 2023).
Take A Tour of Pierre Cardin’s $300 million-pound bubble mansion (2017) Home Designing. Available at: http://www.home-designing.com/tour-pierre-cardins-300-million-pound-bubble-mansion (Accessed: January 25, 2023).
The Palais Bulles of Pierre Cardin (no date) ANCLADEMAR. Available at: https://anclademar.com/en/products/the-palais-bulles-of-pierre-cardin (Accessed: January 25, 2023).


