Standing amidst the cityscape of Beirut, where memories of the civil war and geopolitical tensions echo through the streets and building openings, Lina Ghotmeh’s 13-storeyed Stone Garden Apartment block resonates its elegant artifactual self with the city. Lina Ghotmeh has been described as a humanist, and with the Stone Garden being her first project in the city she was born and grew up in, she created this inhabited sculpture that recites Beirut’s story, connects with its people, and reflects on her “Archeology of the Future” methodology.
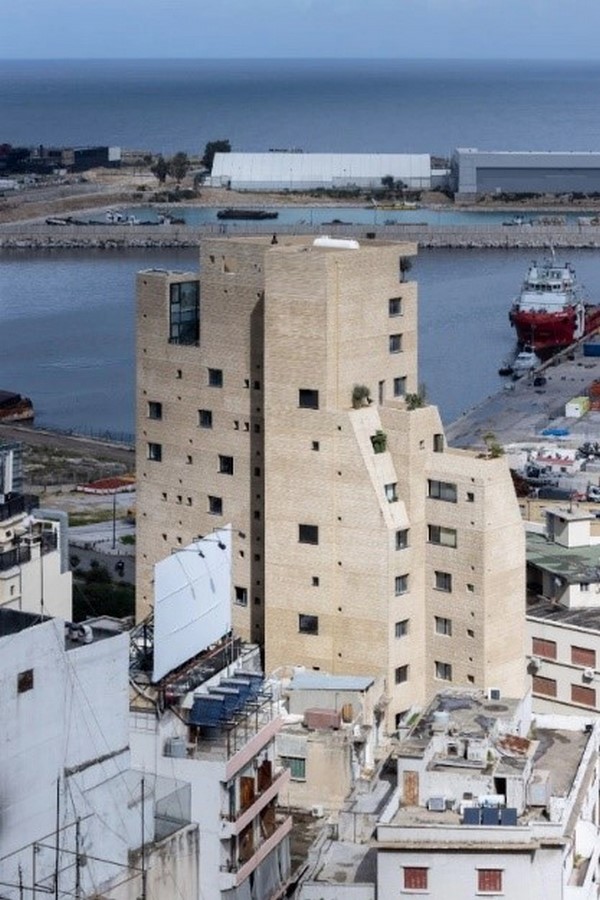
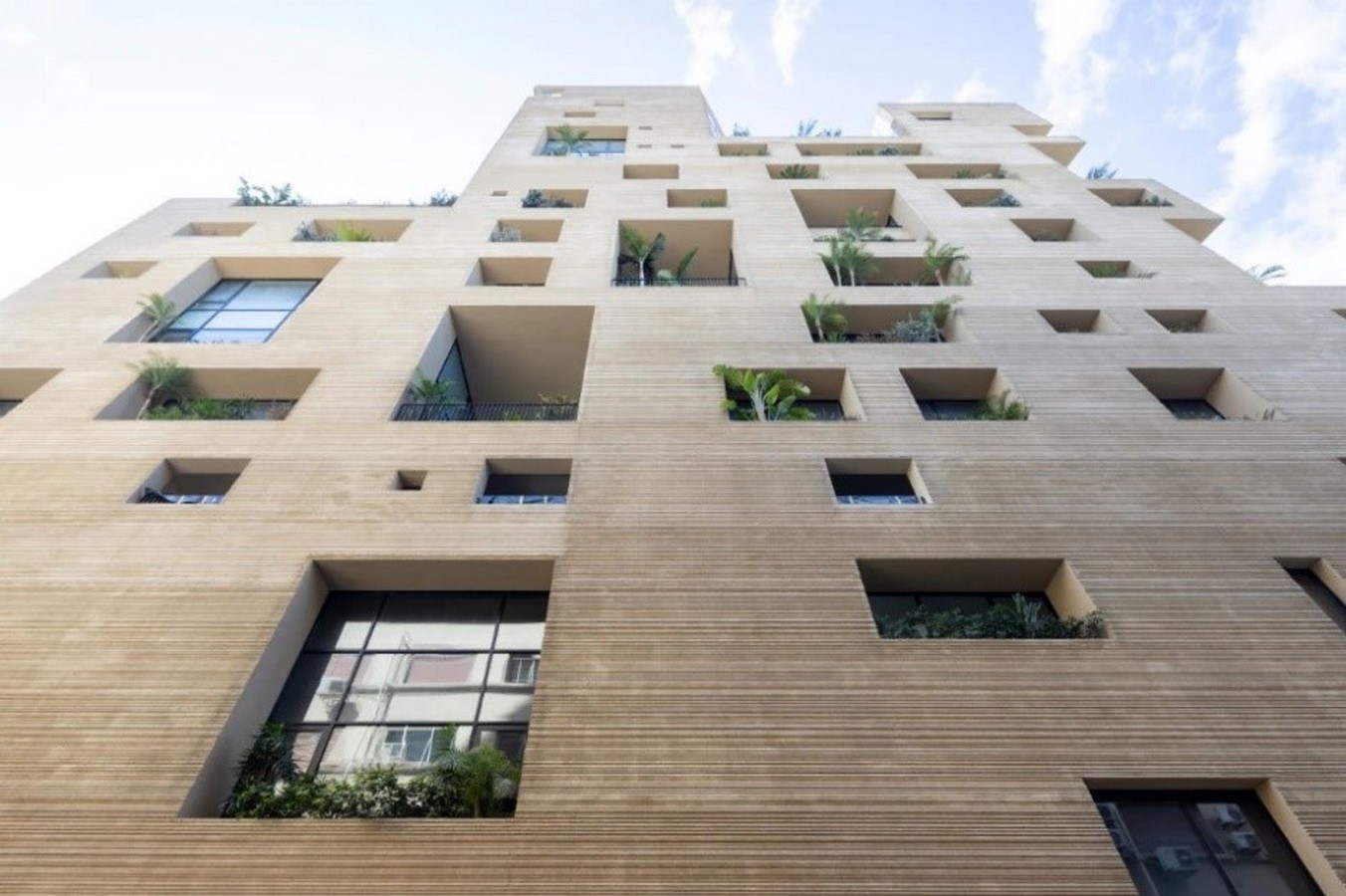
The Design Approach | Lina Ghotmeh
The building was commissioned to be a mixed-use structure by the children of Pierre El Khoury, a famous Lebanese architect. The sloped longitudinal land used to be the ground of his office and the first concrete company in the middle east. Located in the downtown port area of Beruit overlooking the Mediterranean sea, the site’s milieu consists of blocks of concrete with tiled roofs that rose during the 1950s and ’60s.
In the following decades, structures of glass and steel began to appear in an effort to re-emerge Beirut, and today it is home to the world’s most expensive real estate. However, there still are retained sights today that reminisce the city’s tormented past.
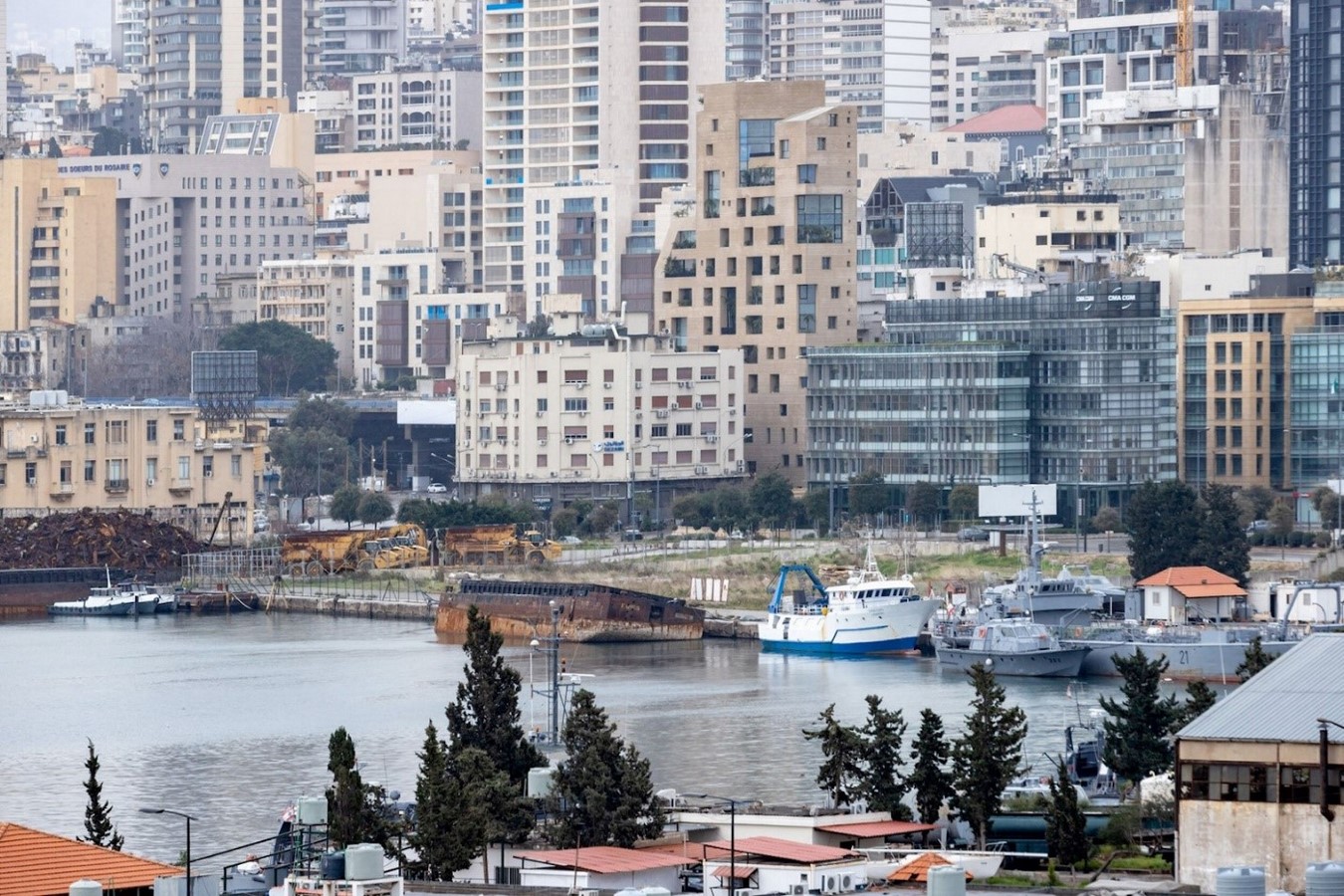
Lina Ghotmeh truly accomplished scrutinizing these surrounding visuals and designed with the ability to translate the area in which her structure would stand. She took this as an opportunity to defy the modern repetitive residential designs, and to embrace the pre-existing layers of the city. The structure was moulded into its amorphous form by the rhythm of the views it faces on each side and was created in an attempt to blend into the city as it exists but subtly stands out as well.
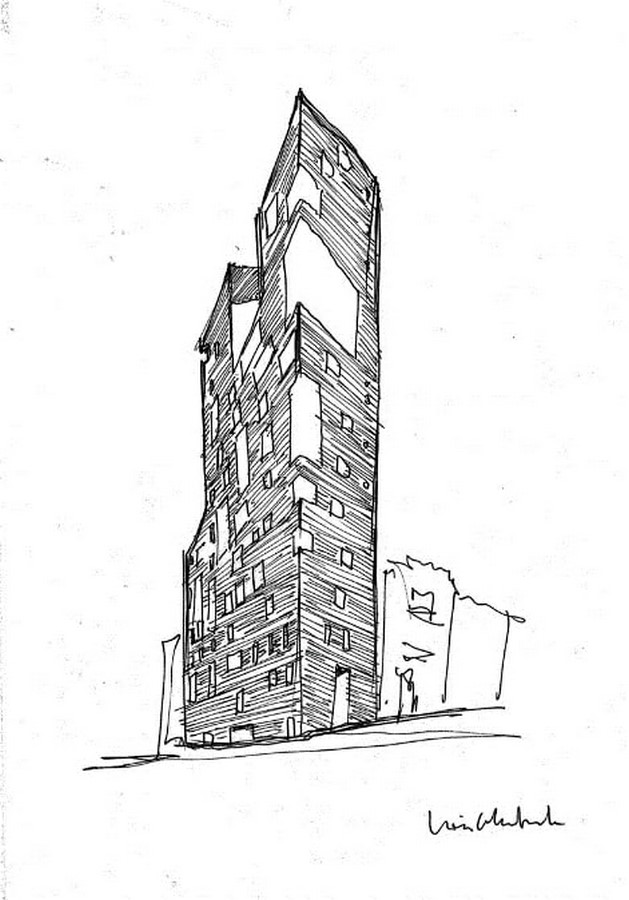
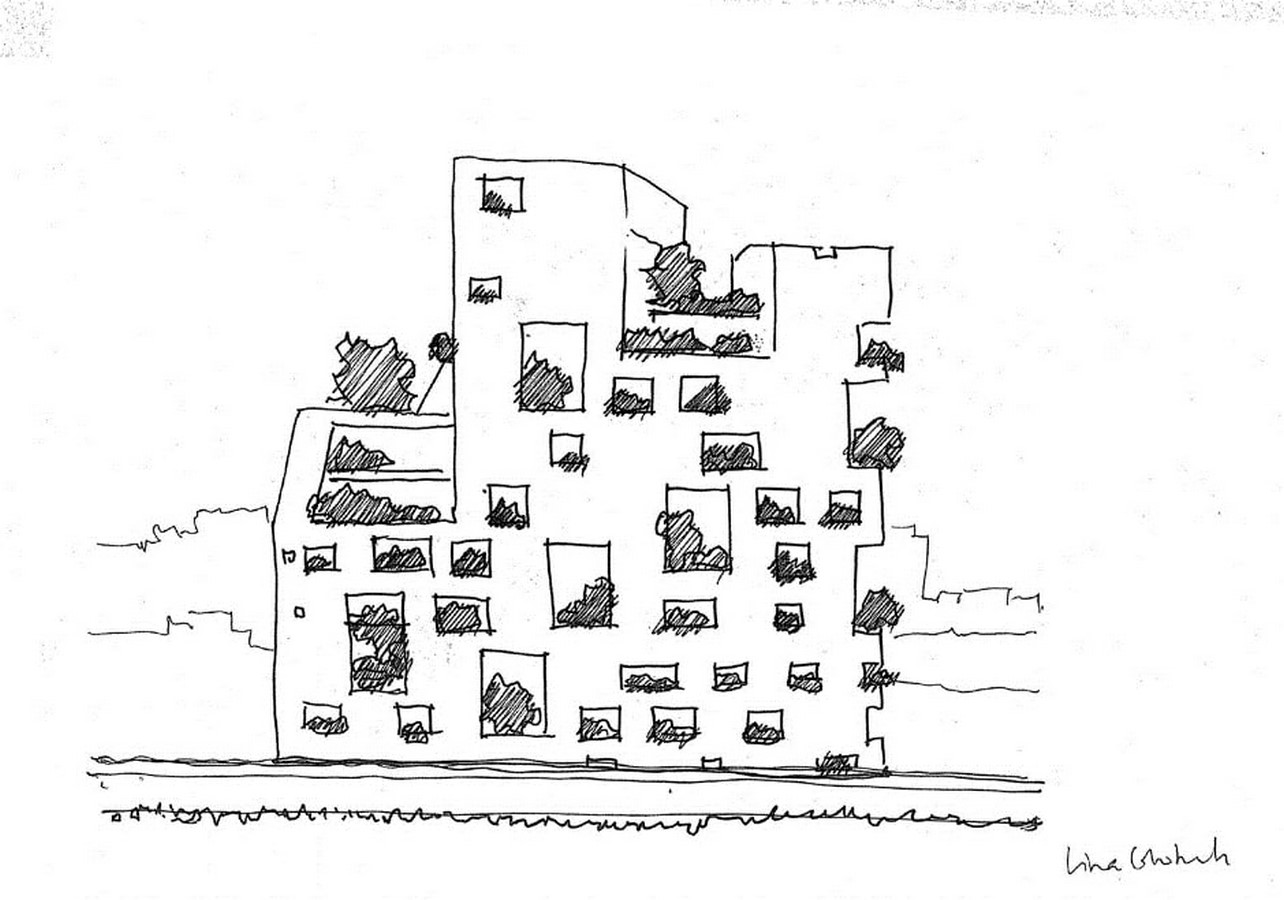
A Stratified Facade
An enormous amount of commitment, as well as devotion, was put into creating the facade. Instead of using typical cladding methods, Lina Ghotmeh was eager to innovate a unique surface that would resist reminding one of the walls that ended up with bullet holes and for this, she fought. She approached construction workers and specialists and after a great extent of experimenting, trials, and errors… a custom-made handcrafted surface was created. A mixture of concrete, earth, bonding agents and metal fibres resulted in the earthy sandstone-like material.
Scrapping the method of pouring the material into a formwork, a customised 3m long steel shaping tool was made for the workers to comb the entire skin of the surface leaving only the workers’ imprints and no identicality anywhere. The earthen ripples of the structure gift a sense of touching an artefact with an intense story, and the continuity of these lines gifts a sense of liberation. The outcome also ended up resembling the stratification of the Raouche Rocks located on the city’s coast, emitting a natural earthen look, and respecting the geomorphology of the land.
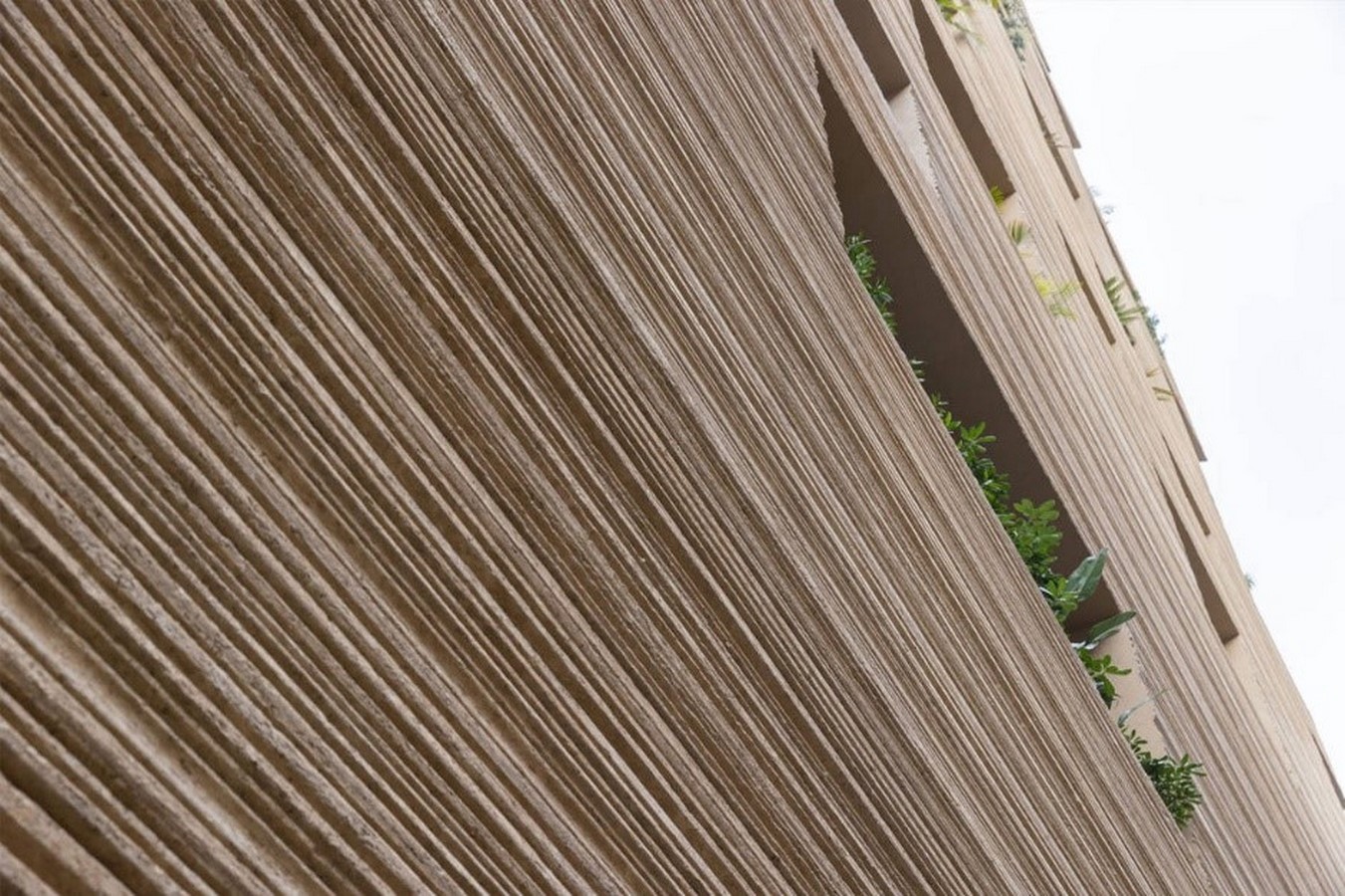
Spatial Experiences
The architect wanted the structure’s interiors to be an antithesis to its exterior surface. She wanted the spaces to be smooth and welcoming, especially the lobby by creating a womb-like environment. The Stone Garden houses residential spaces for the owner’s family members, a few apartments and art galleries and owns up to its name with multiple carefully positioned pockets of green provided for each of the 13 levels.
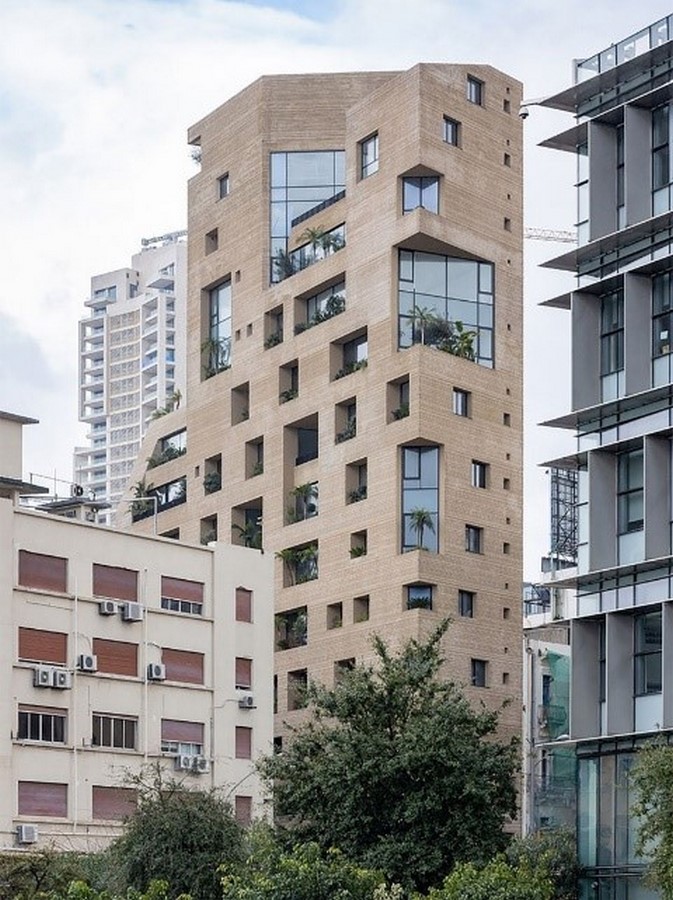
With the striped surface as the backdrop, openings of random sizes were placed in a way to oppose uniformity. Irregularly shaped balconies facing the ocean, and corners filled with planters are distributed throughout the building. Each of these openings provides a frame variant to the other, offering captivating views of the sea and city. This playfulness in sizes breaks the monotonous look of its surrounding structures. With each opening inhabiting plants and trees, the earthy tones and lush greens invite nature, the coastal climate and a peaceful relationship with the hectic vicinities.
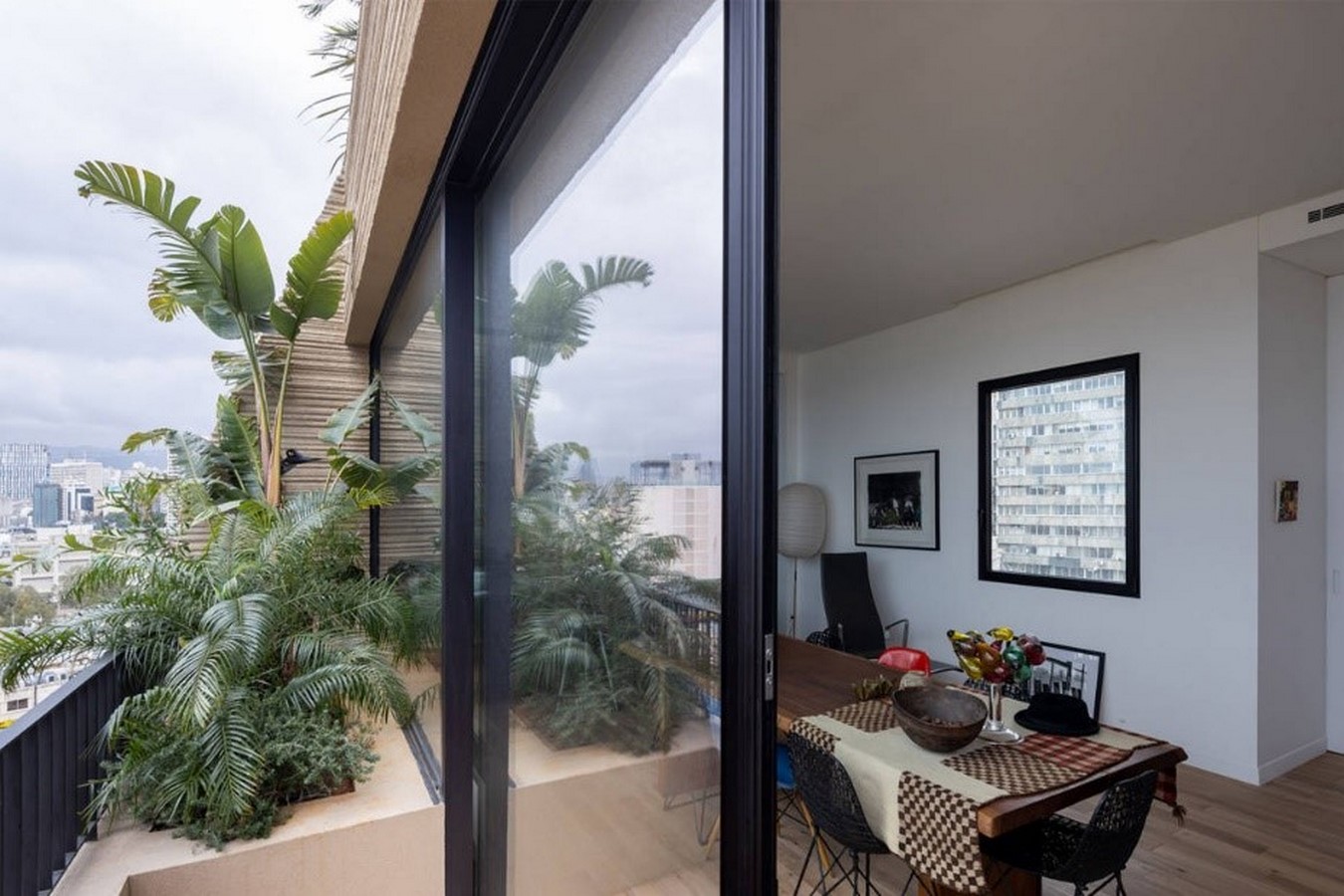
Standing Tall Today | Lina Ghotmeh
In August 2020, Beirut faced a devastating explosion, resulting in an apocalyptic landscape of the city’s core. Despite being only a mile away from the blast’s epicentre, and not yet completed in construction, the sturdy Stone Garden survived with minimal damage. In an interview conducted by Anmol Ahuja, Lina Ghotmeh mentioned, “It was as if both its conceptual narrative and the physical relation it establishes to its environment had met and became palpable at the time of the explosion where the building acted almost like a bunker and looked immutable. The future had literally met the past at this moment. This felt mythical.”
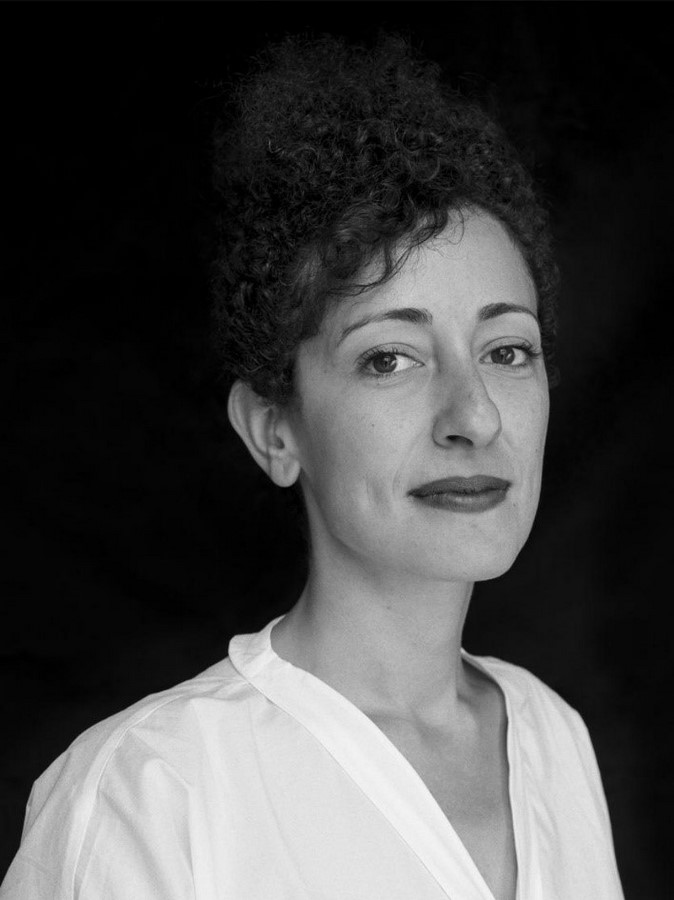
Starting in 2011 and after almost 10 years of designing and constructing, the project of the Stone Garden Building was finished in April 2020. Lina Ghotmeh’s dream was to become an archaeologist so she could be closer to people’s narratives and understand humanity and bring us together. But, she also felt the urge to create new narratives and environments. With Stone Garding Housing, she achieved her vision towards humanity and used her astounding skills to make an environment that brings people together by reminding them of how far they’ve come. The design was her artistic way to make her own memories of the city stand alive, and she managed to have everyone relate to these memories with grace.
References
Lina Ghotmeh — Architecture. 2021. Lina Ghotmeh — Architecture | Biography. [online] Available at: <https://www.linaghotmeh.com/en/biography.html> [Accessed 13 August 2021].
Lina Ghotmeh — Architecture. 2021. Lina Ghotmeh — Architecture | Stone Garden Housing – Beirut. [online] Available at: <https://www.linaghotmeh.com/en/stone-garden-el-khoury-foundation.html> [Accessed 13 August 2021].
Battah, H., Battah, H., Ayers, A., Dana, K., Barac, M., Dreyer, J., Astbury, J., Mollard, M., Editors, A., Editors, A., Zarzycki, L. and Mollard, M., 2021. Human nature: Lina Ghotmeh, Lina Ghotmeh – Architecture, France – Architectural Review. [online] Architectural Review. Available at: <https://www.architectural-review.com/buildings/human-nature-lina-ghotmeh-lina-ghotmeh-architecture-france> [Accessed 13 August 2021].
Block, I., 2021. Lina Ghotmeh builds sturdy Stone Garden apartment block in Beirut. [online] Dezeen. Available at: <https://www.dezeen.com/2020/10/18/lina-ghotmeh-stone-garden-beirut-architecture/> [Accessed 13 August 2021].
[online] Available at: <https://www.metalocus.es/en/news/exceptional-and-graceful-survivor-beirut-stone-garden-lina-ghotmeh> [Accessed 13 August 2021].
world, S., 2021. STIRring Together: Lina Ghotmeh on architecture as a tool of resilience. [online] Stirworld.com. Available at: <https://www.stirworld.com/inspire-people-stirring-together-lina-ghotmeh-on-architecture-as-a-tool-of-resilience> [Accessed 13 August 2021].

















