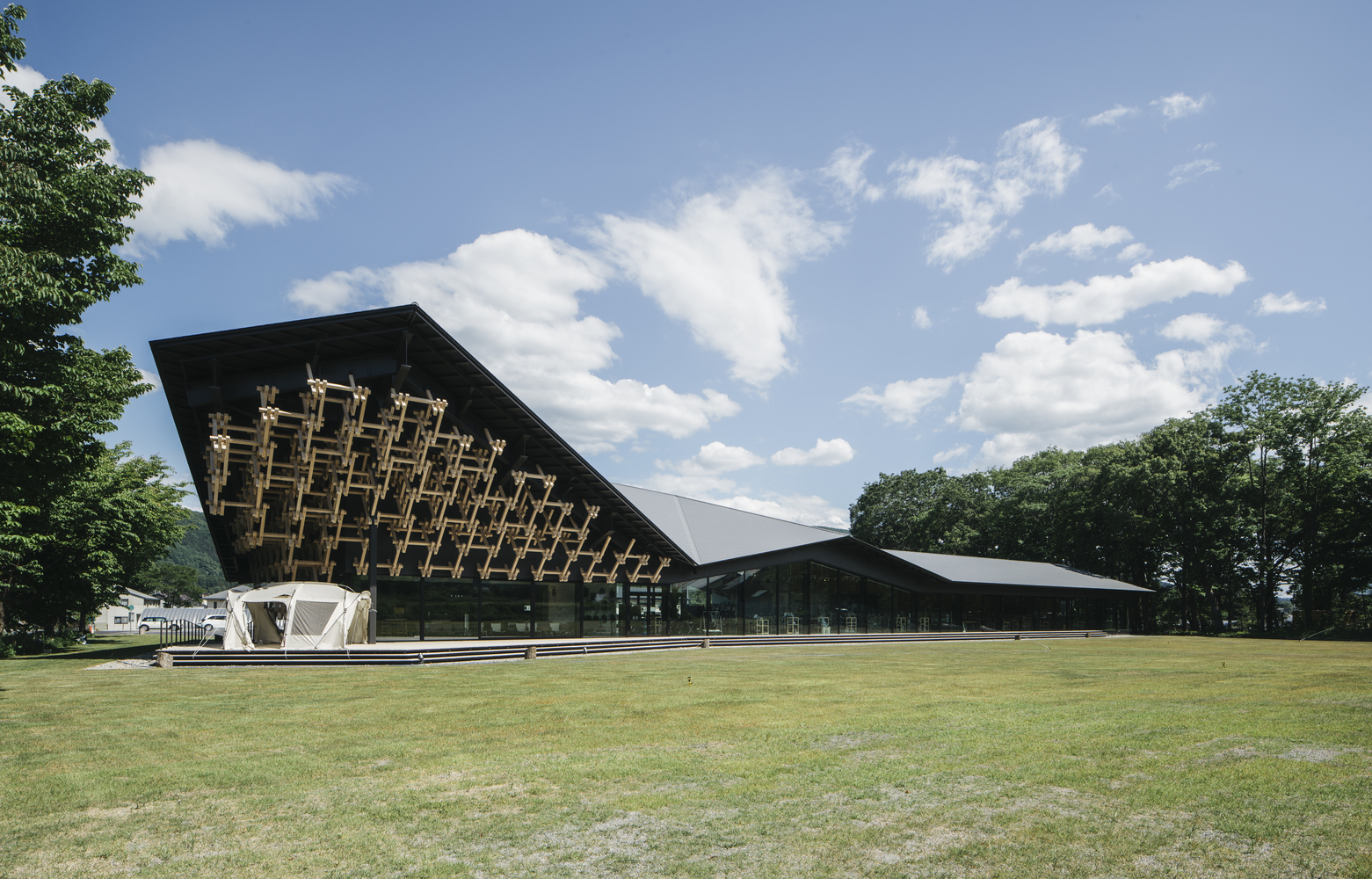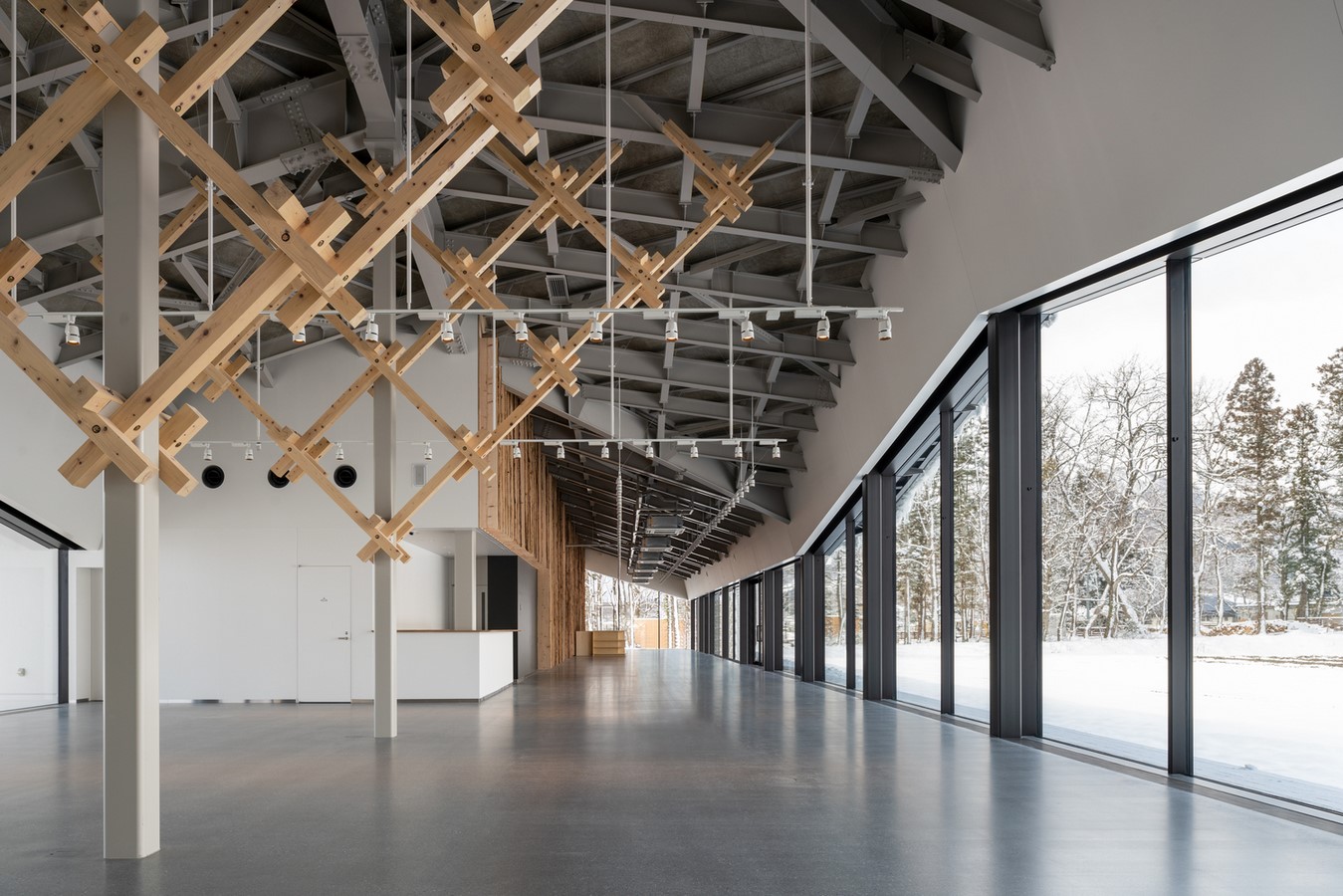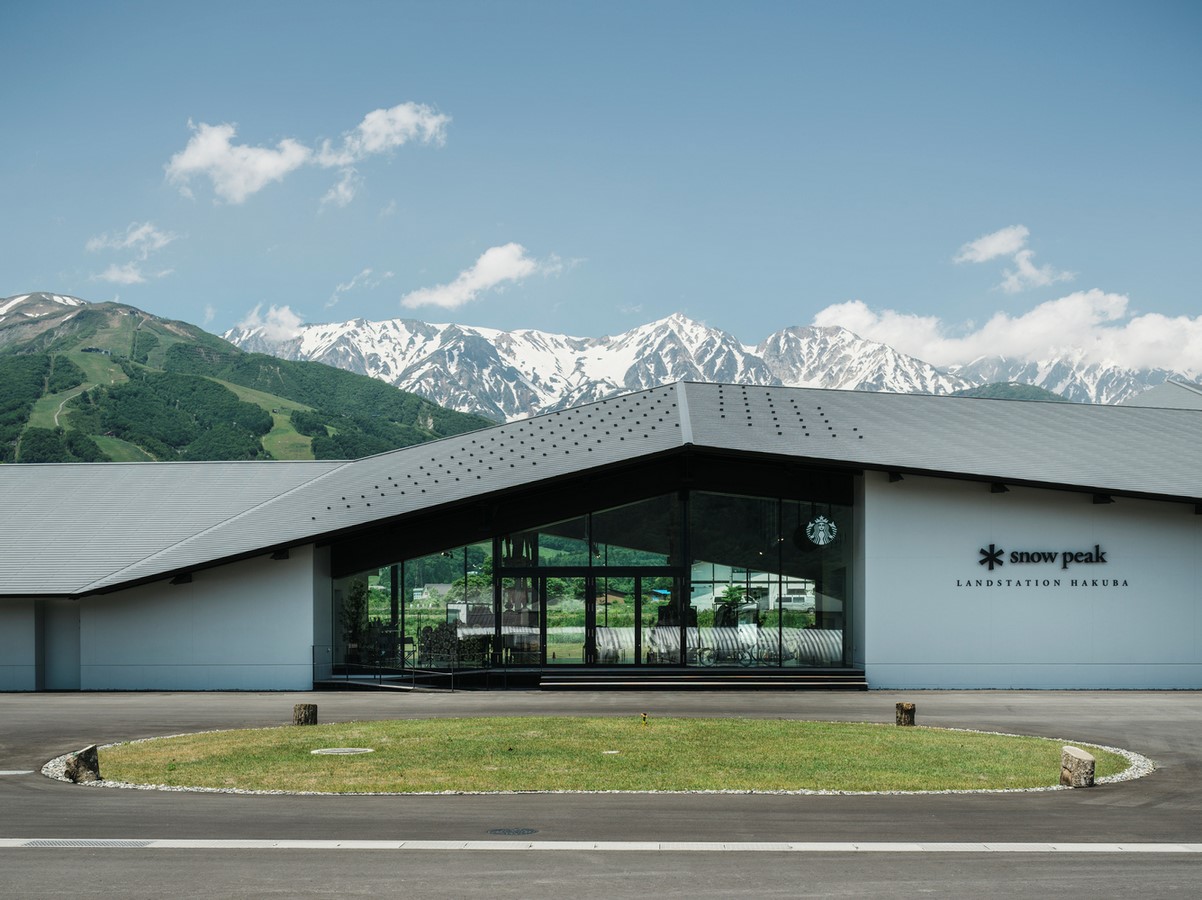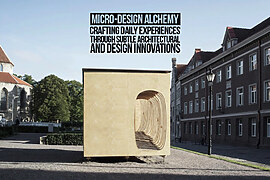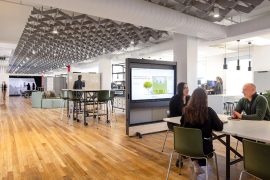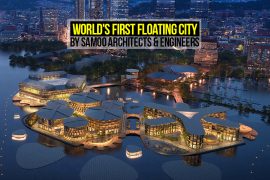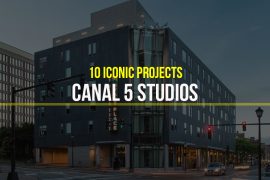“Architecture forms a vital link between people and their surroundings. It acts as a gentle buffer between the fragility of human existence and the vast world outside. How different people choose to build connections in their environment essentially defines those societies and their relationships to conditions around them.”
– Kengo Kuma
Kengo Kuma is considered one of the most significant contemporary Japanese Architecture. Kuma was drawn to architecture at a very young age when he witnessed the marvel that Kenzo Tange’s Yoyogi National Gymnasium (for the 1964 Olympics) was.
Kengo Kuma later went on to receive formal education in architecture at the University of Tokyo in 1979. He established ‘Kengo Kuma and Associates’ in the year 1990 in Tokyo, Japan, and in the year 2008 in Paris, France.
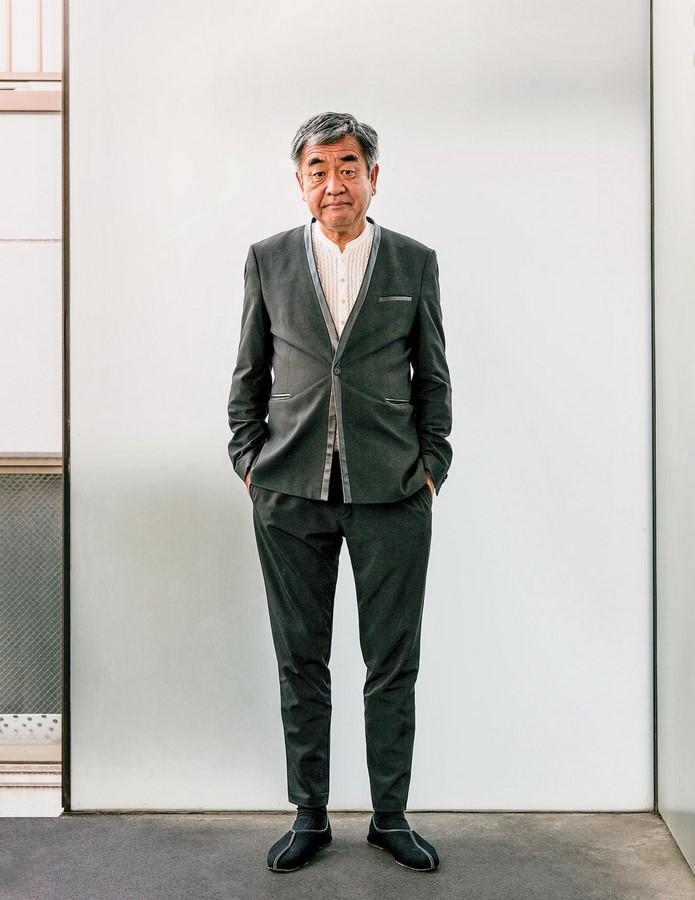
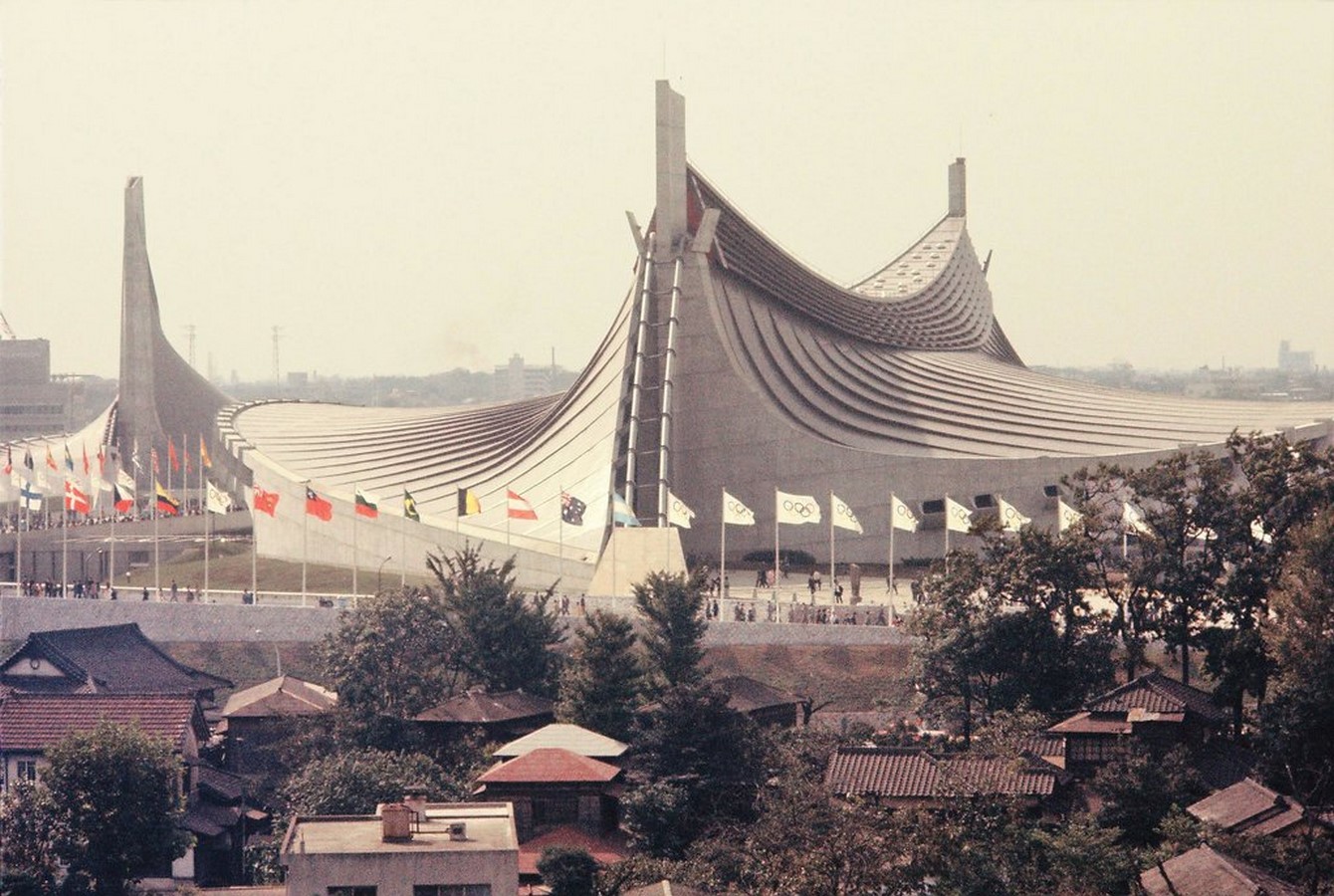
Kuma’s modest architectural style can be easily pointed out in each of his works. His choice of materials, forms, and understanding of spaces speak volumes of his inspiration from traditional Japanese construction and ideology. His architectural sense is an expression of honesty and truth – the kind that only comes from genuine passion and expertise.
Here’s a list of 15 projects by Kengo Kuma and Associates that are a representation of his design philosophy:
1. The Exchange
Location: Sydney, Australia
Type: Community center, market
Area: 6,680 m2
Status: Completed in 2019
This community center was to be the urban equivalent of an oasis: a comma in a never-ending series of concrete high-rises. Located in a prime location, the building houses community spaces like markets, restaurants, child care facilities, and other public utilities.
The outer appearance of the building conceals the inner functions but also gives an insight into it with random openings cleverly placed to get an array of views of the surrounding neighborhood. The façade of Accoya softwood members construes as a bird’s nest for the onlooker increasing the appeal of it.
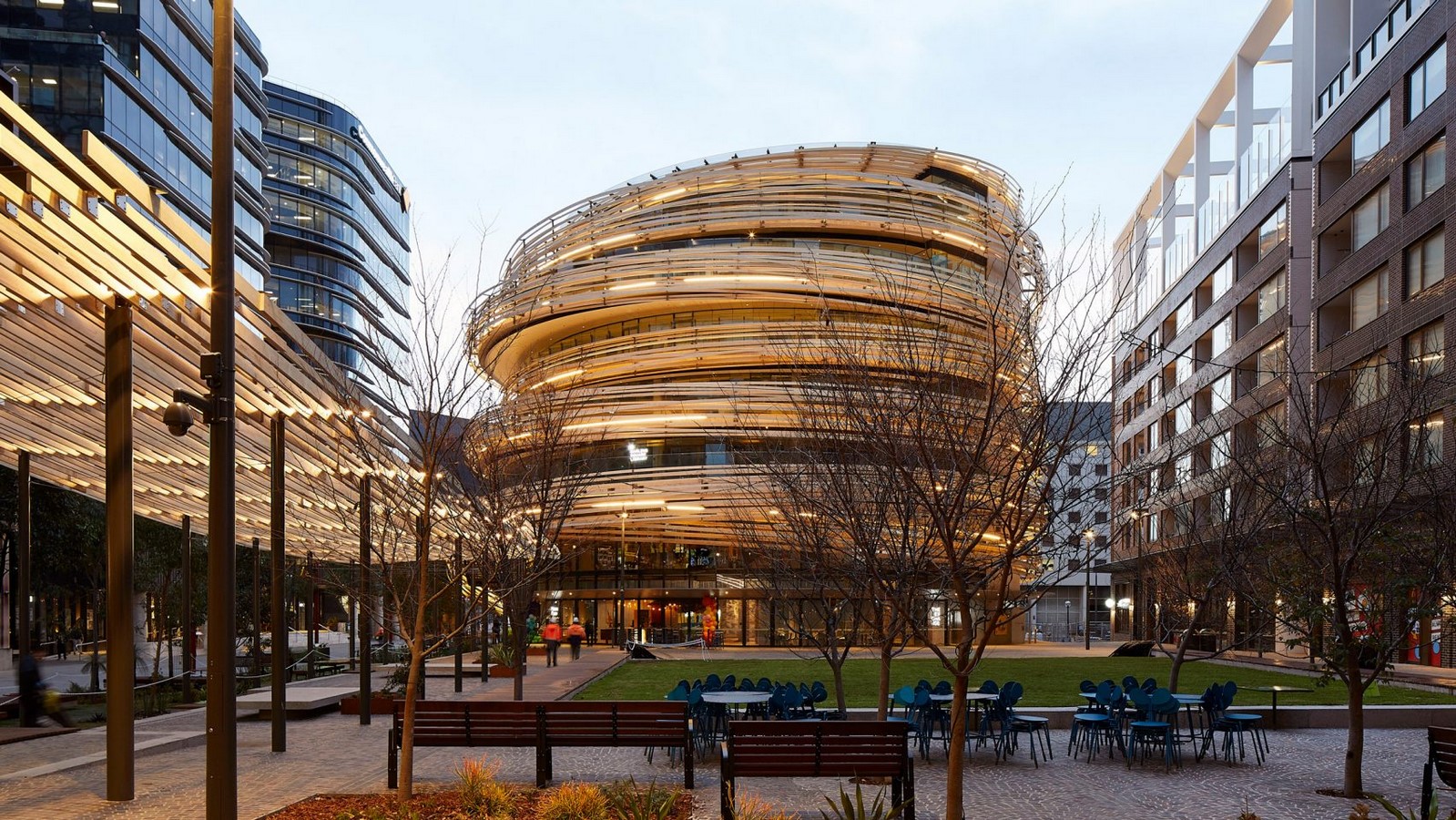
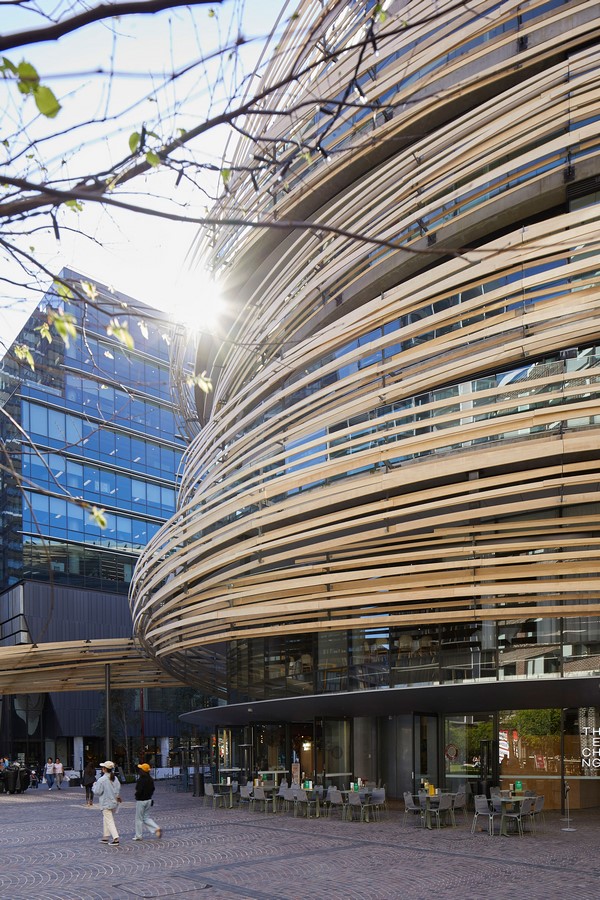
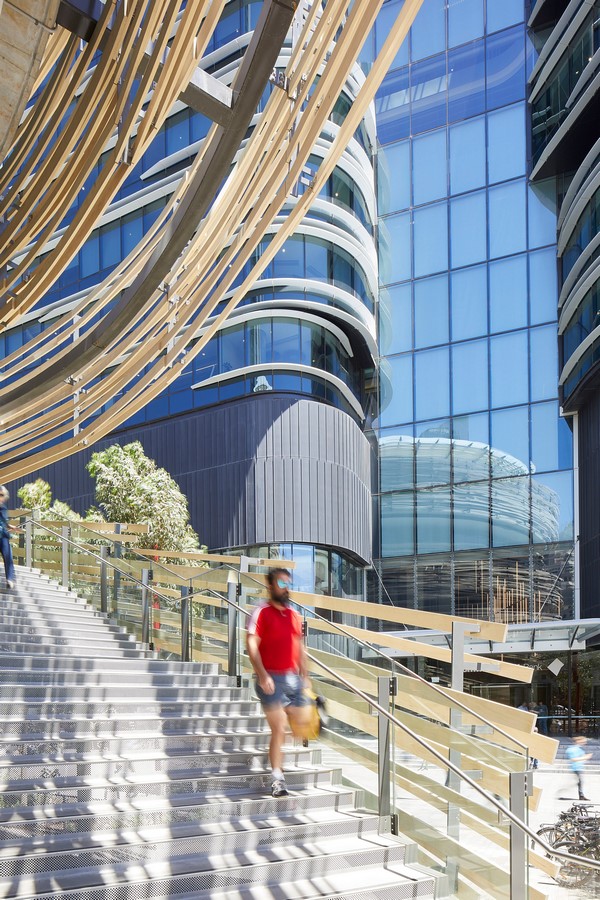
2. Water/Glass
Location: Atami, Japan
Type: Guesthouse, Villa
Area: 1,125.19 m2
Status: Completed in 1995
Conceived and visualized as inspiration from Bruno Taut’s only project in Japan: Hyuga Villa, Water/Glass by Kengo Kuma and Associates is a visual and spiritual retreat. Glass being the key material in the design, it has enabled the building to look almost as if it is unbound. Superimposing layers of glass over each other has resulted in surreal reflections that keep the spaces alive throughout.
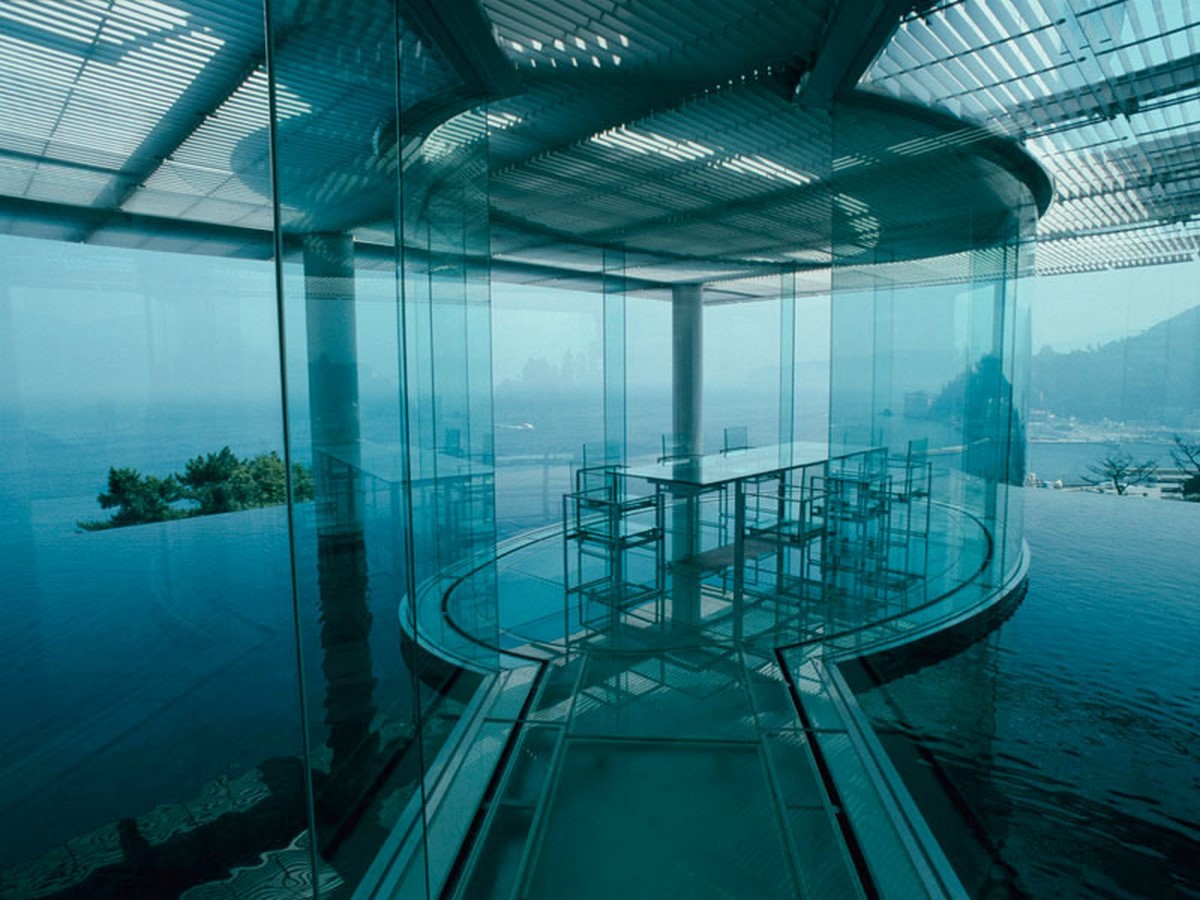
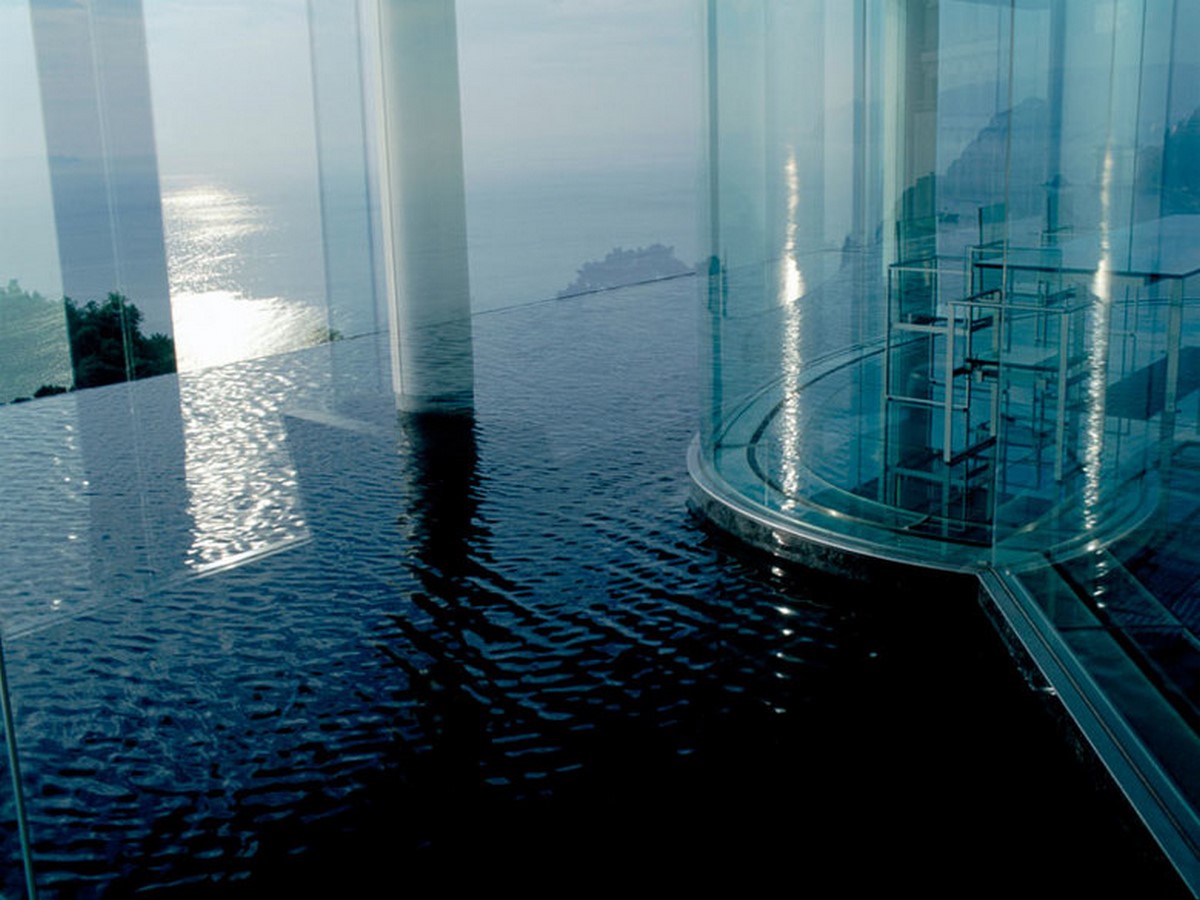
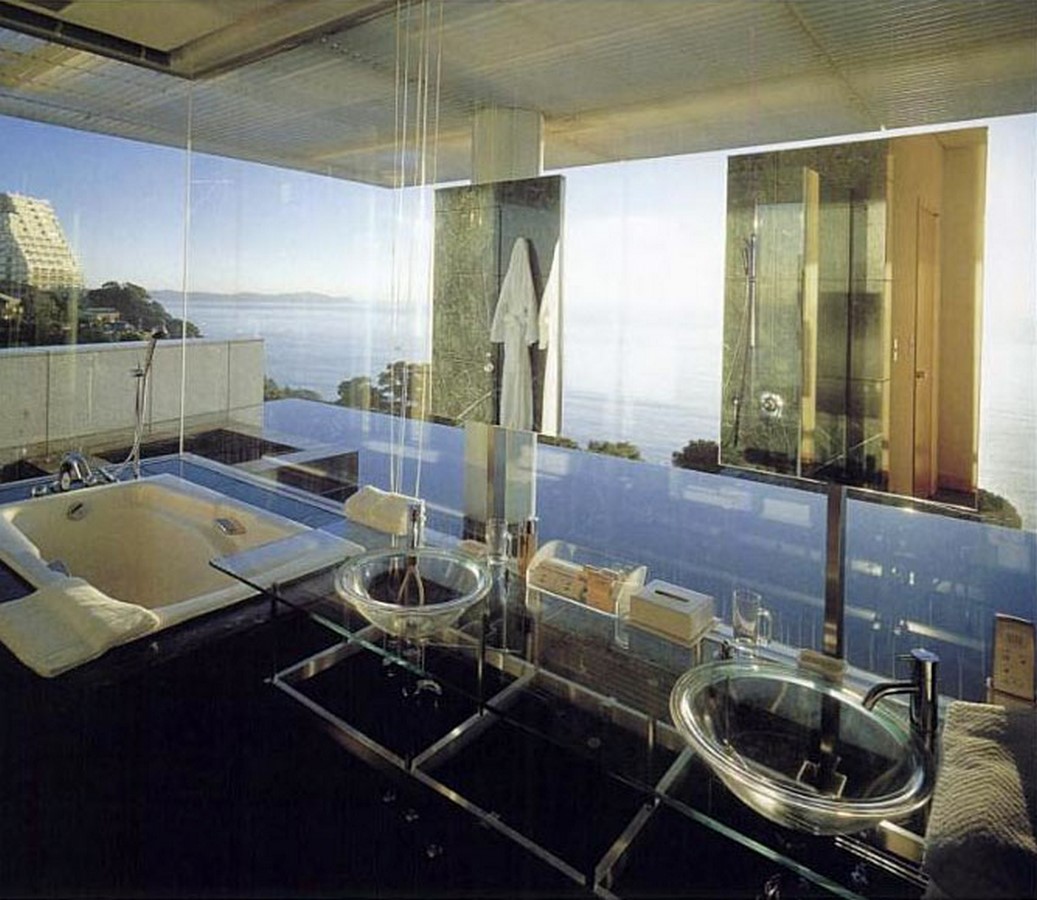
3. Japan National Stadium
Location: Tokyo, Japan
Type: Stadium
Area: 194,000 m2
Status: Completed in 2019
Seeing Kenzo Tange’s design for the 1963 Olympics, Kengo Kuma’s passion for architecture was ignited. Years later when Kuma’s design proposal for the 2020 Olympics was approved, life came a full circle. The design commission was formerly awarded to Zaha Hadid Architects, but the proposal received a lot of backlashes. That is when the Japanese government commissioned Kengo Kuma and Associates (KKAA) for the same.
KKAA’s signature material – wood has been incorporated into the design of this 68,000 capacity stadium.
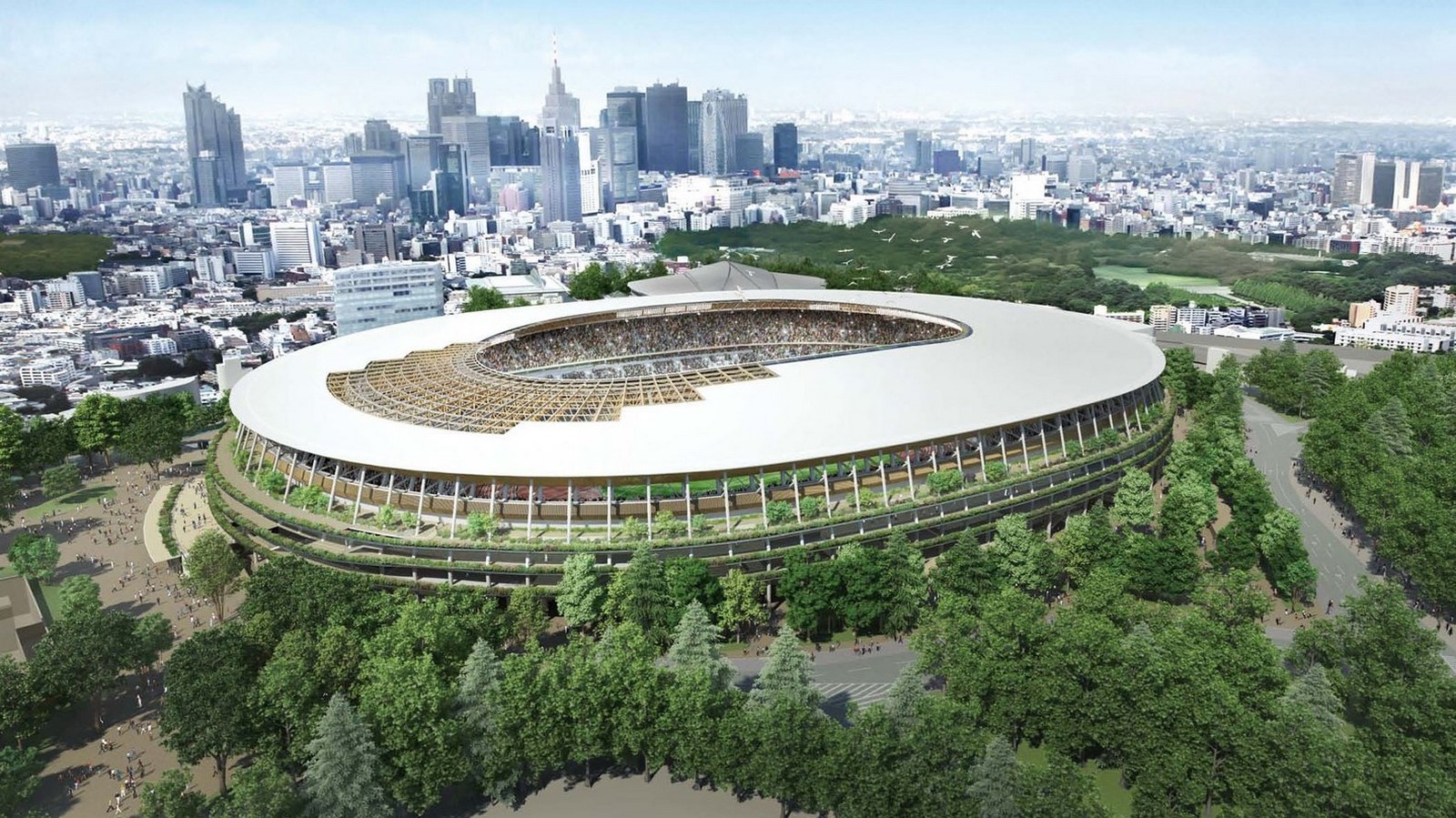
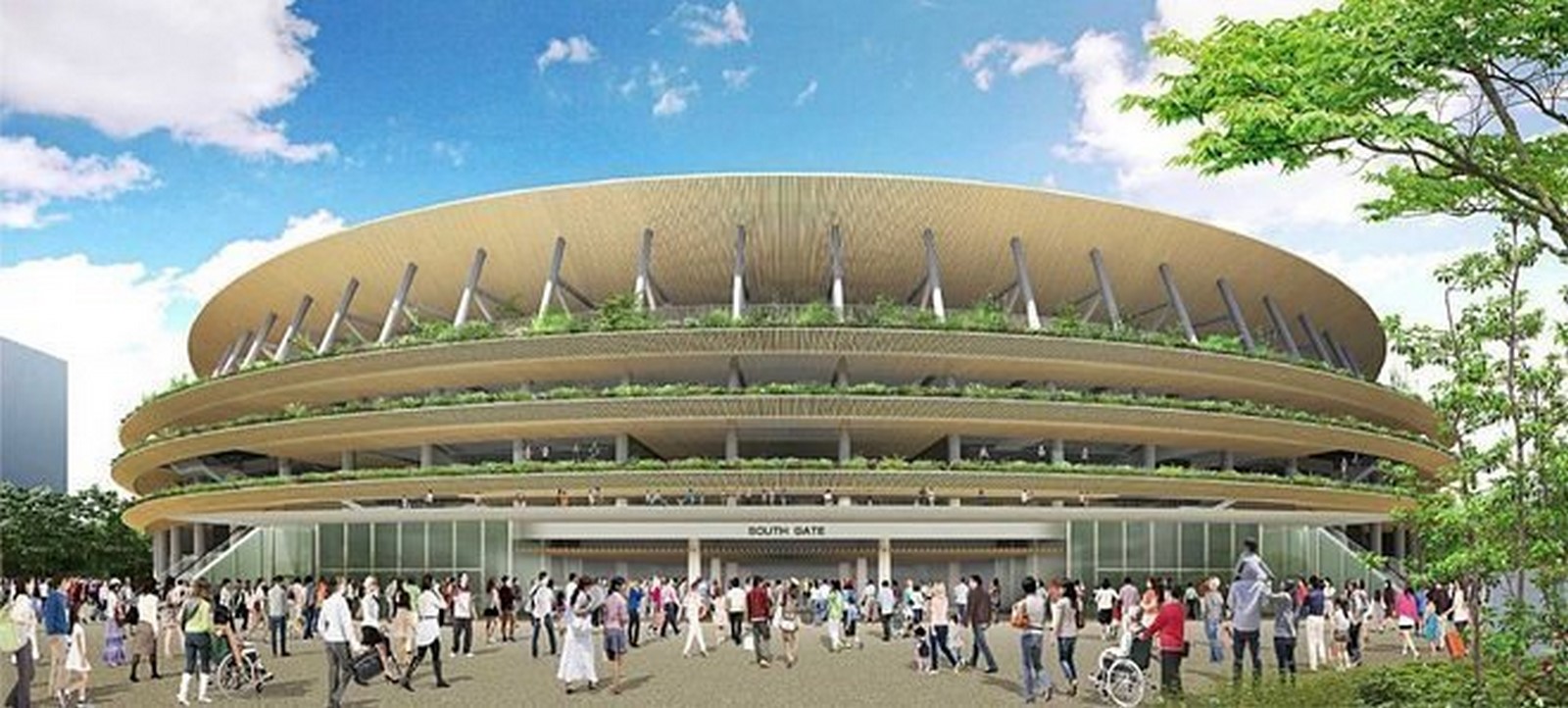
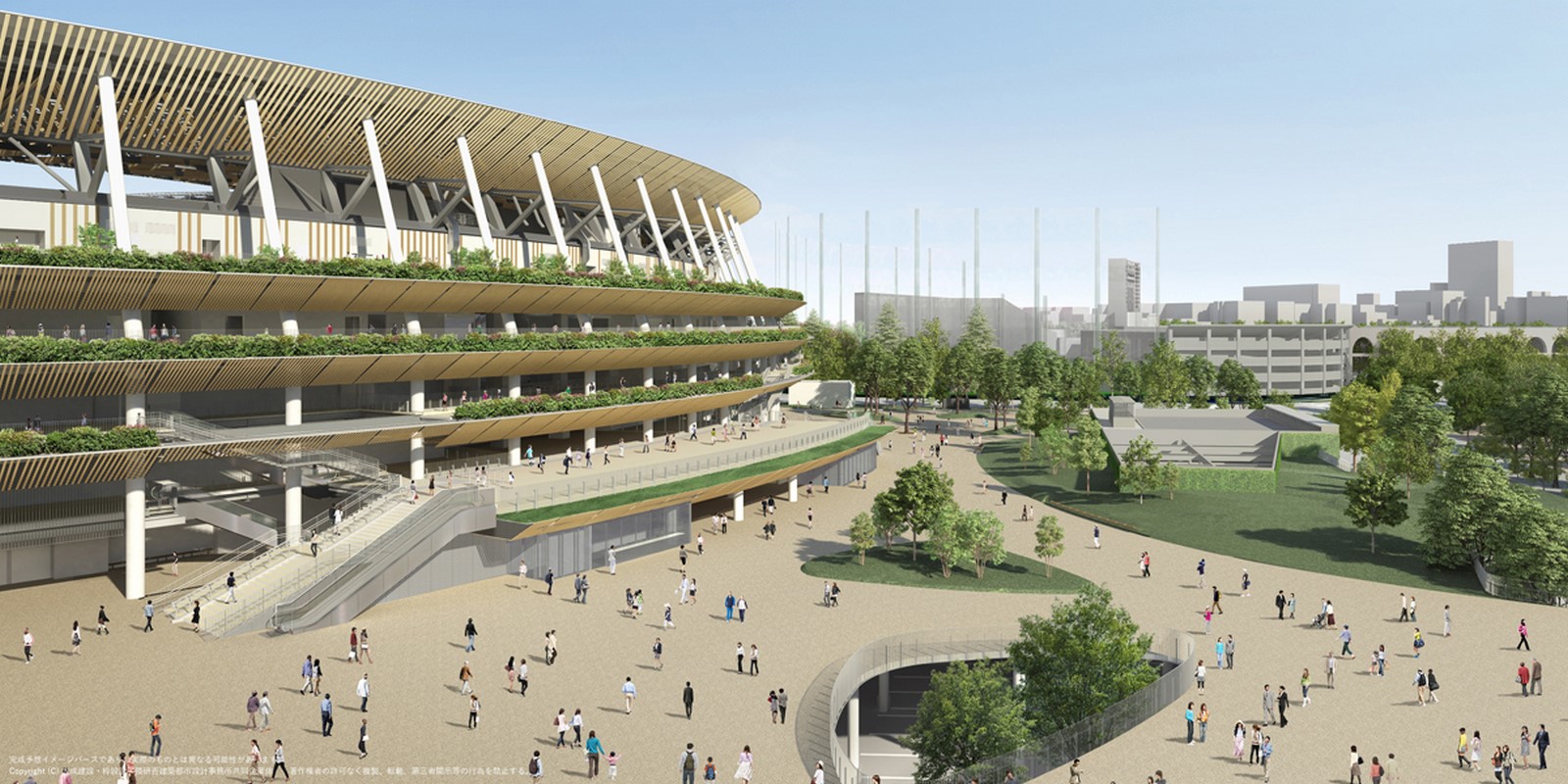
4. Suntory Museum of Art
Location: Tokyo, Japan
Type: Museum
Area: 4663.23 m2
Status: Completed in 2007
This museum is located in the heart of the capital city of Tokyo. The architects aimed at devising a calm and inviting space in the busy city. The vertical louvers over the façade of the building are made from white ceramic panels which give the building a light and airy look to it. These louvers are strategically placed to aid the amount of natural light needed by the interiors, as light plays a major role in shaping any space, especially a space like a museum.
We get to see the Japanese influence on this modern building again with a sliding screen mechanism provided in the façade that regulates the natural light entering the building. This mechanism was inspired by ‘Musougoshi’ – passé Japanese latticed windows.
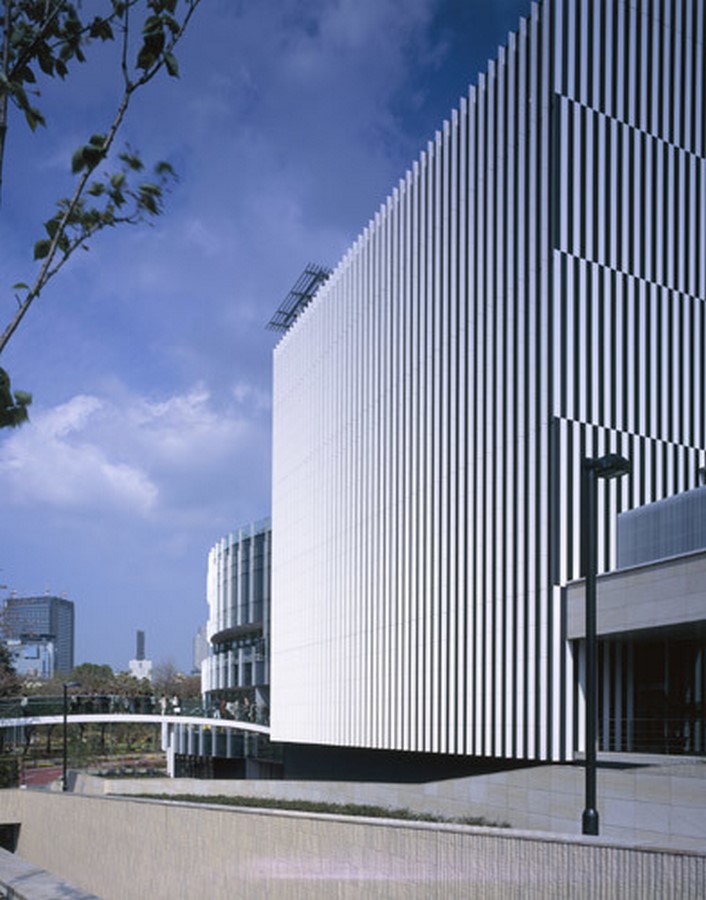
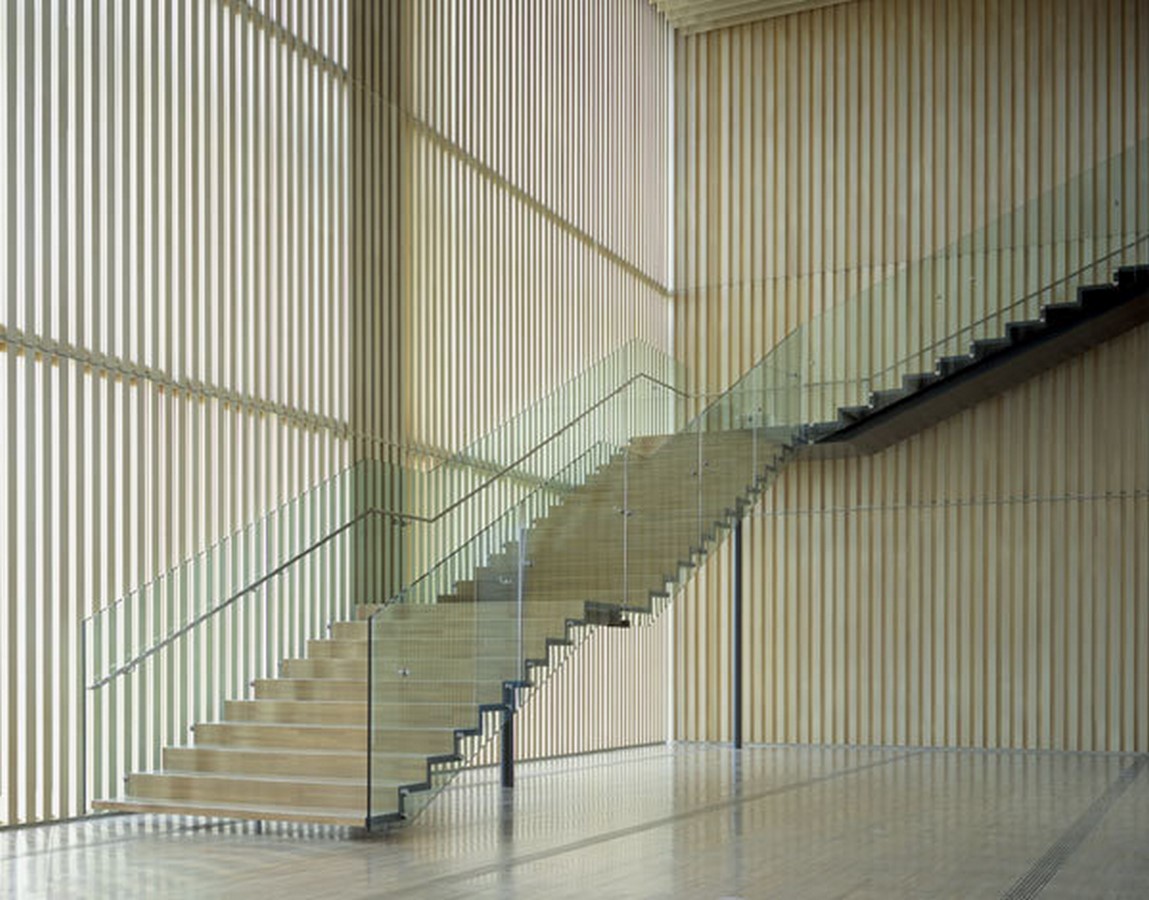
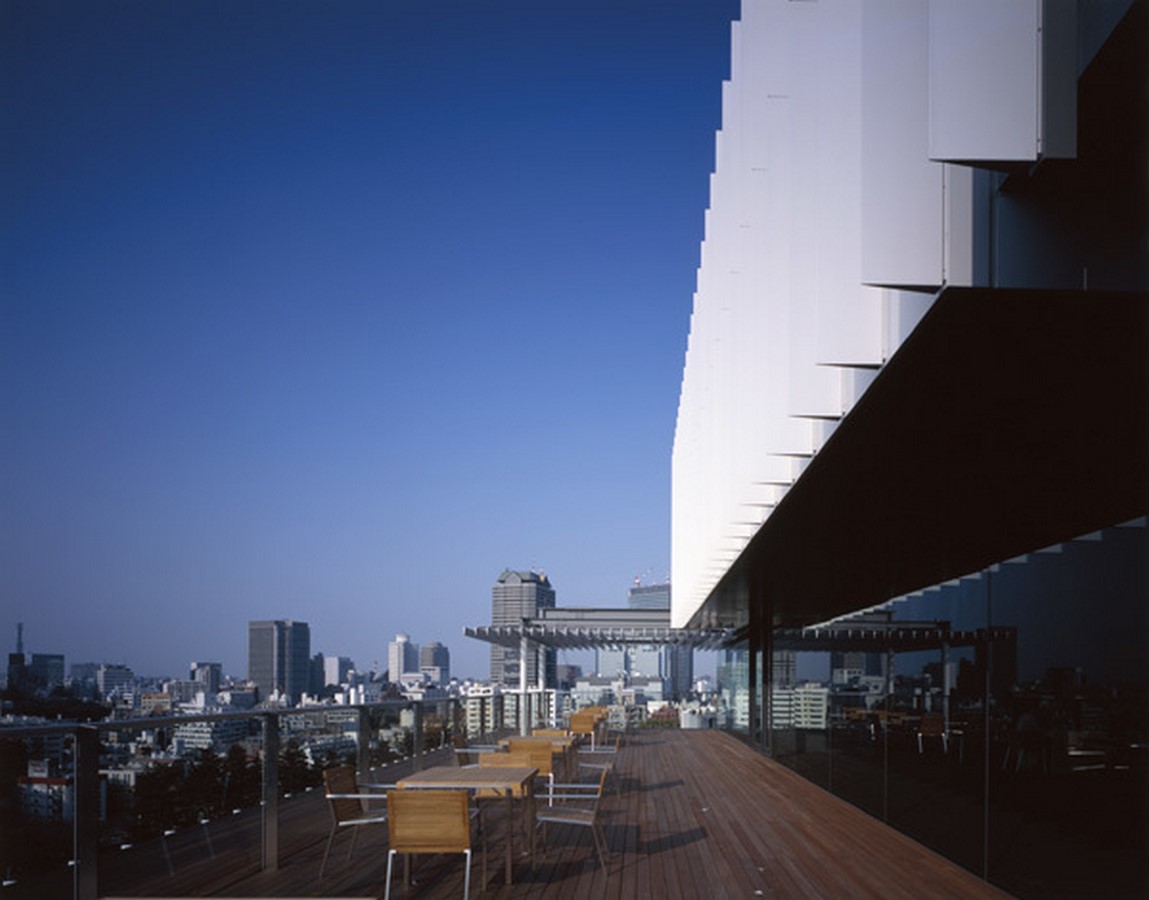
5. Starbucks Reserve® Roastery
Location: Tokyo, Japan
Type: Café, Factory
Area: 3186.78 m2
Status: Completed in 2019
Starbucks Roastery in Tokyo was envisioned as a breakthrough model for cafés all over the world. The functions in the building are set around a 17m tall silo for the coffee beans that is the focal point in the design. The façade is reminiscent of the Engawa of Japanese architecture – a strip of flooring that either runs around a particular room or an entire building.
Introducing a number of new utilities along with just a café has increased the charm of this place in the neighborhood giving it a fresh look.
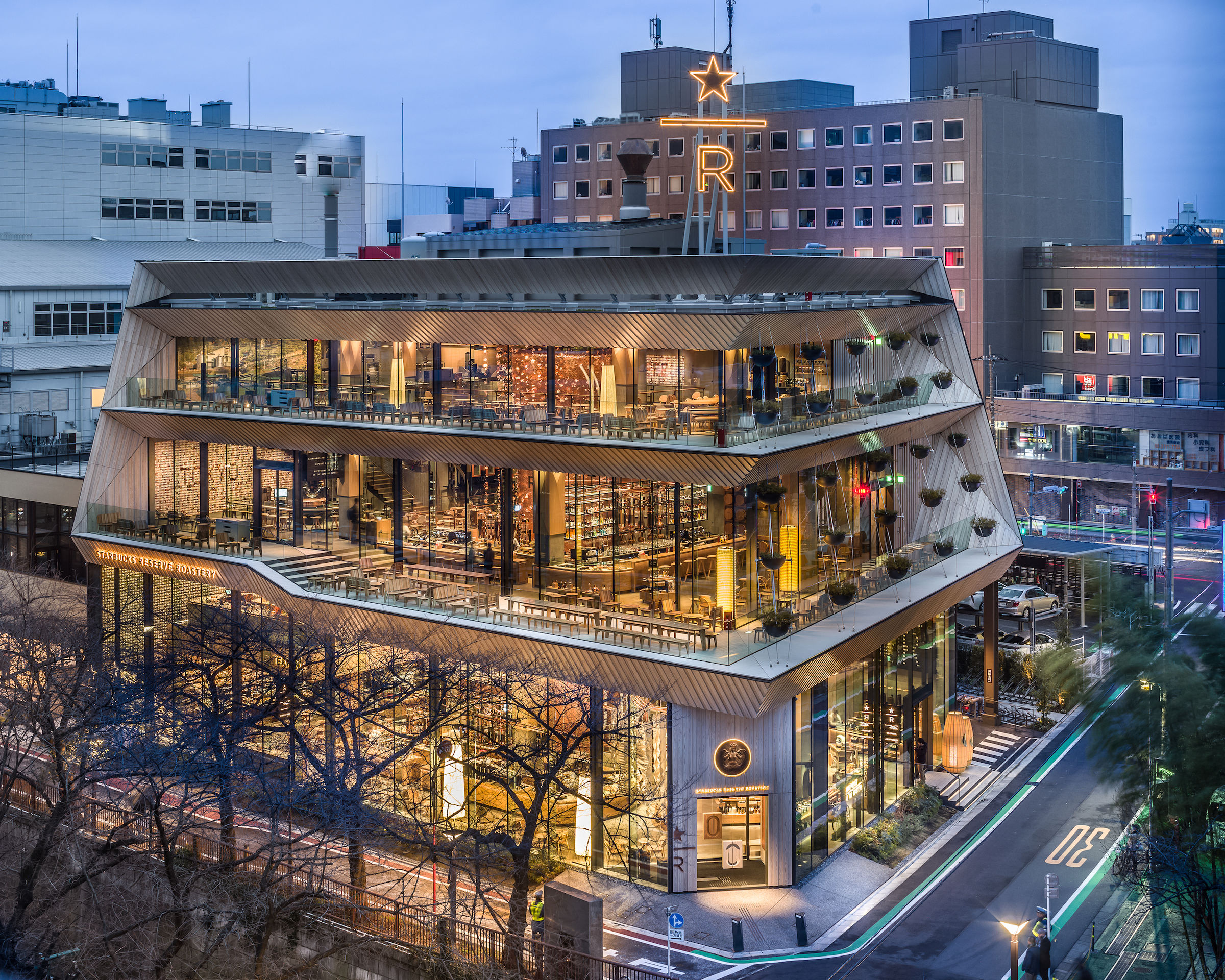
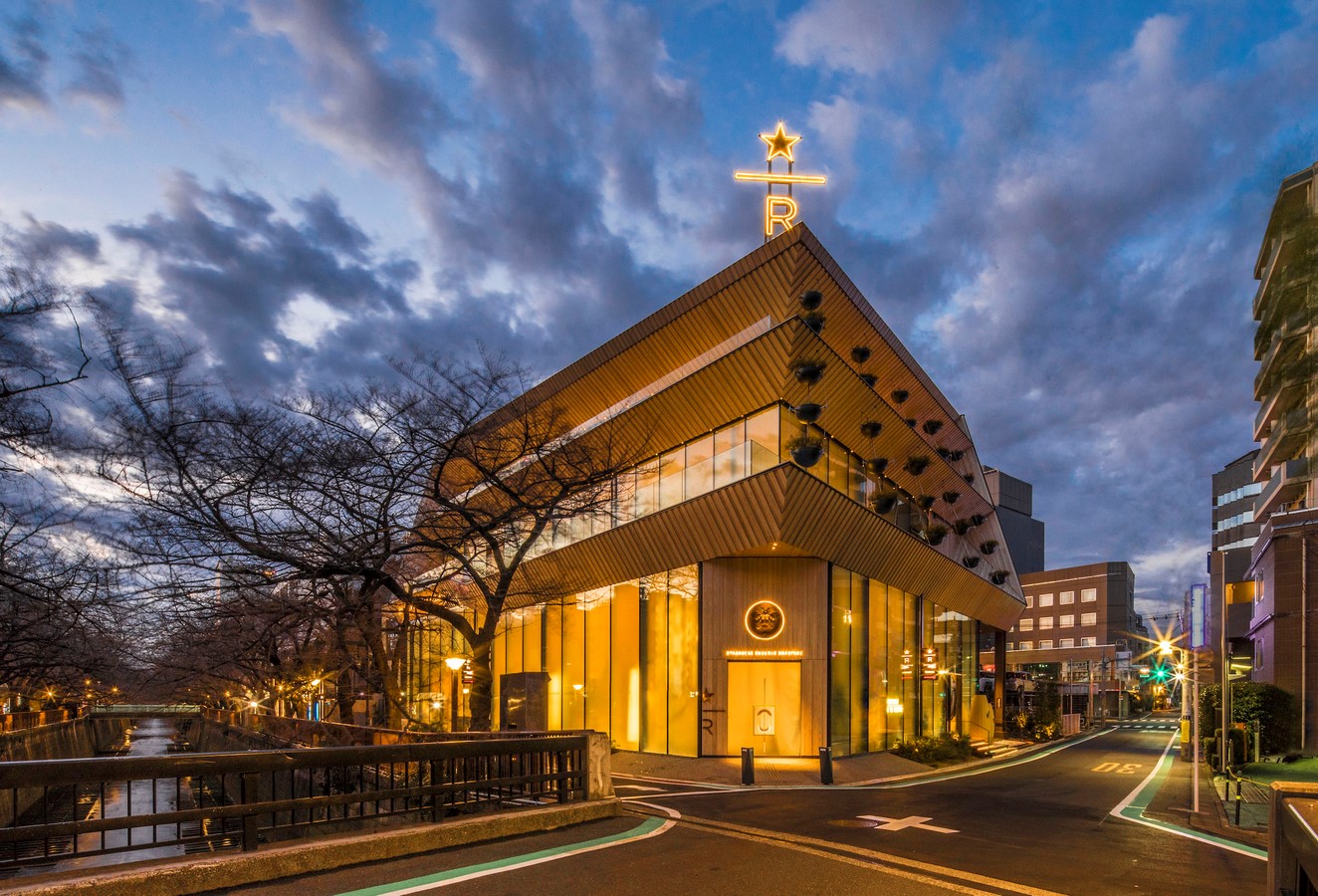
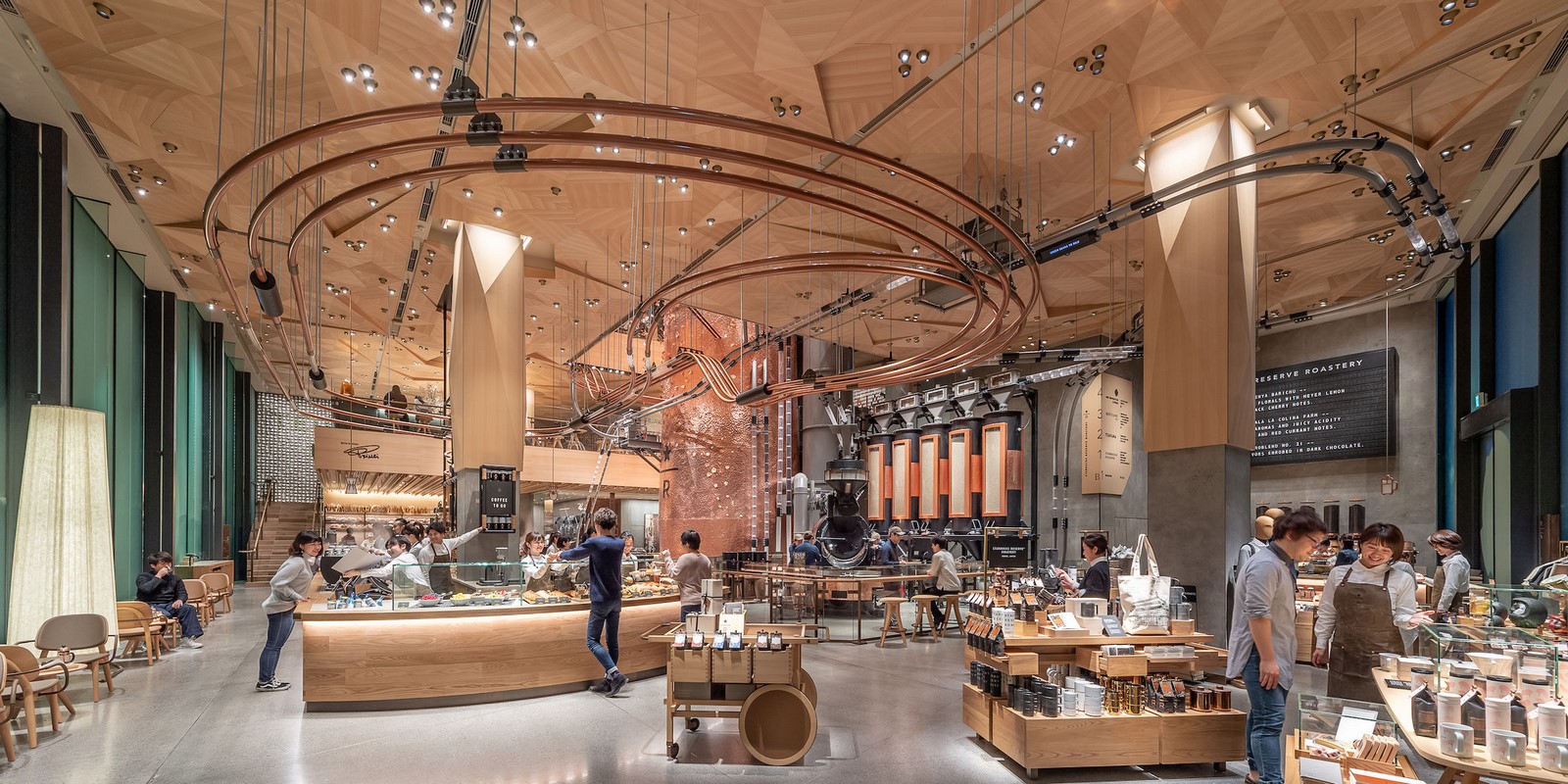
6. Sakuragaoka Childcare Center
Location: Hiroshima, Japan
Type: Childcare Center, Institutional
Area: 929.35 m2
Status: Completed in 2020
Kengo Kuma and Associates’ warm material palette has been used once again in this childcare center in Hiroshima. The bright and warm interiors provide a safe space for the children and positively impact their psychology.
Red tiles for the roof have been used, as that is the material of choice in the locality and provides a contrast to the monochrome walls of the building.
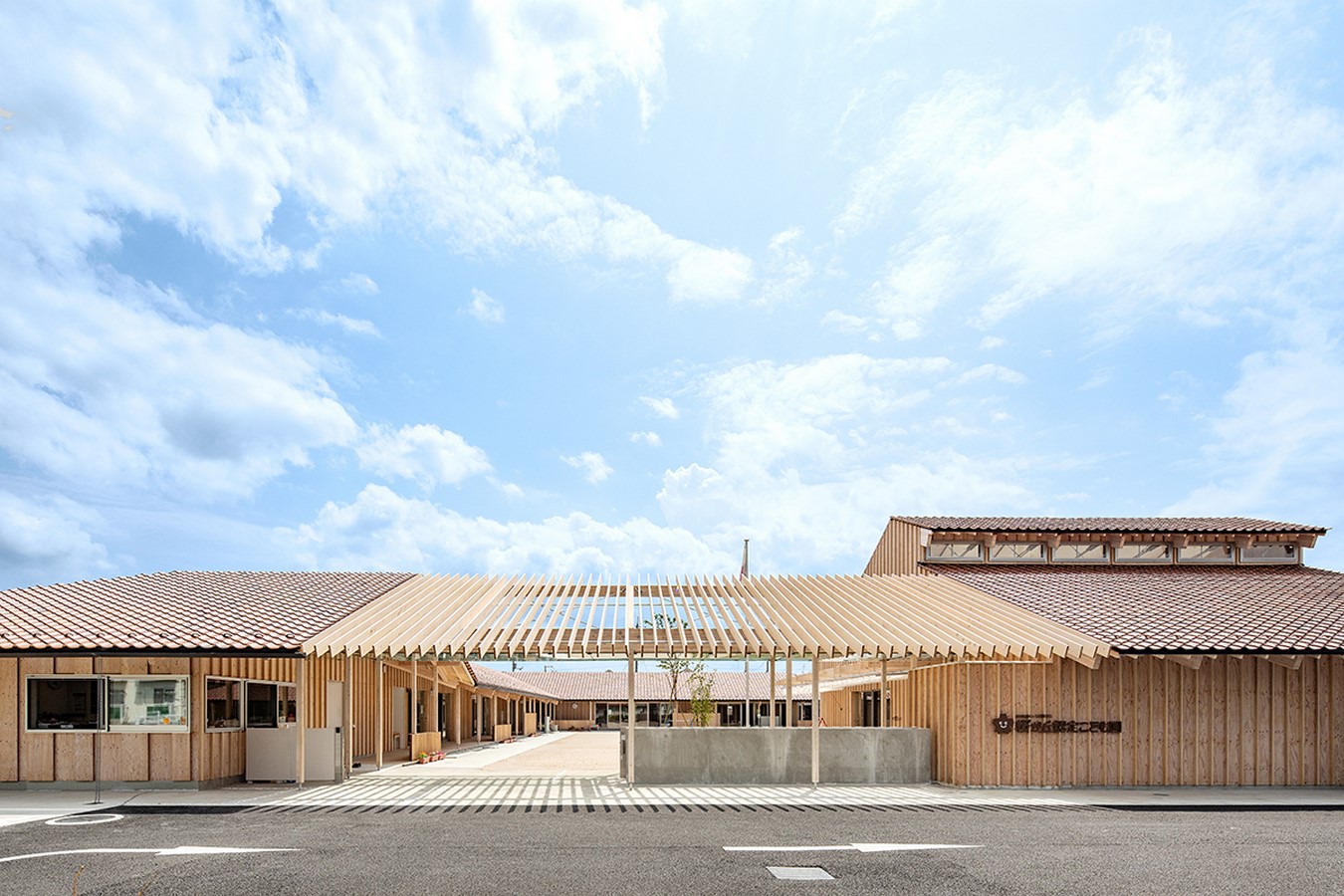
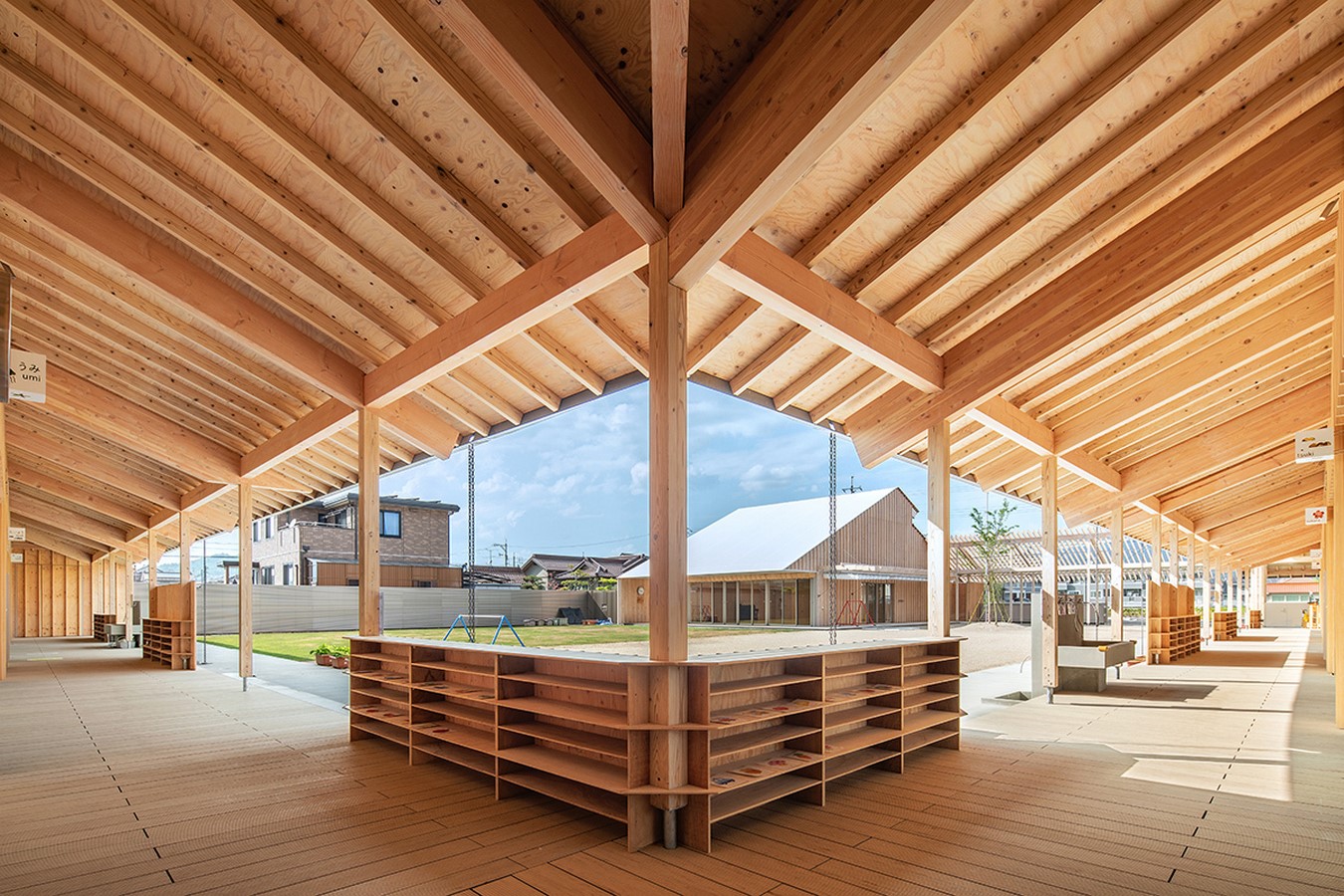
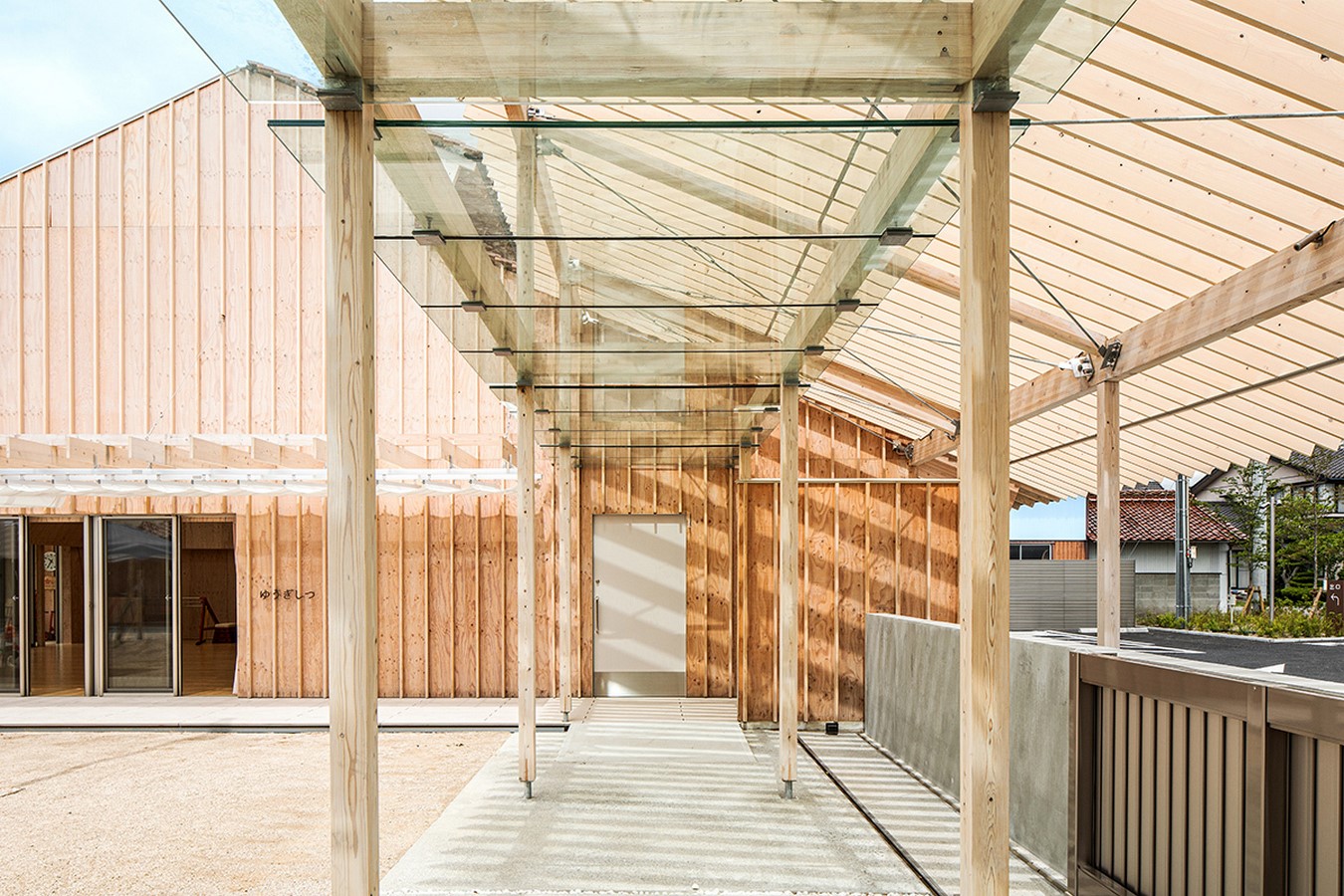
7. Asakusa Culture Tourist Information Center
Location: Tokyo, Japan
Type: Tourist Information Center
Area: 2160 m2
Status: Completed in 2012
This tourist information center was an addition to the square near Sensō-ji, Asakusa, Tokyo in 2012. Located in a place of religious and cultural importance, the building was required to accommodate a number of functions like an information center, exhibition rooms, multipurpose halls, and so on.
Different activities make up the different floors of the building wrapped up together. The staggered appearance of each floor plate conveys a sense of rhythm which very well fits into the lively neighborhood that the center is located in.
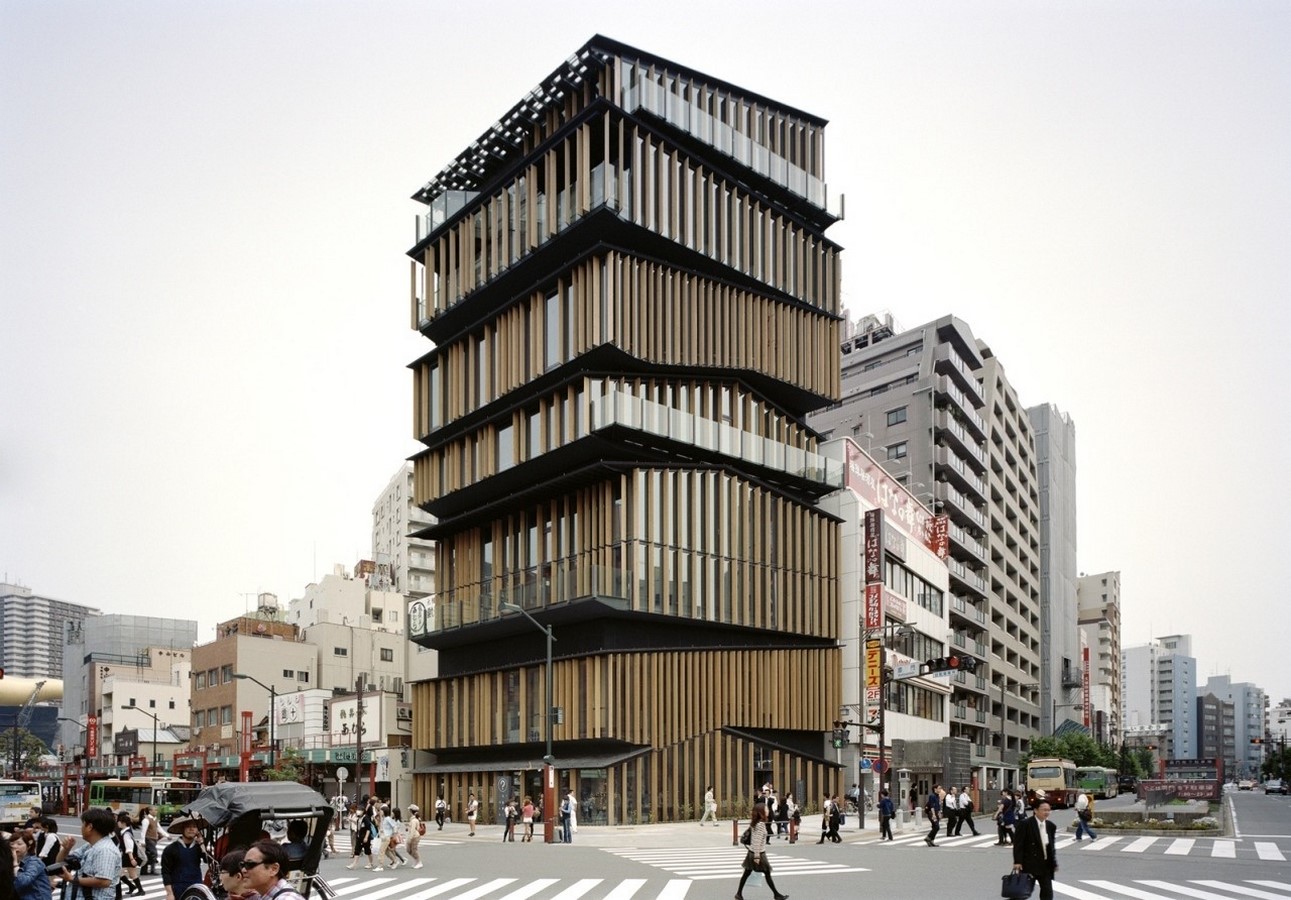
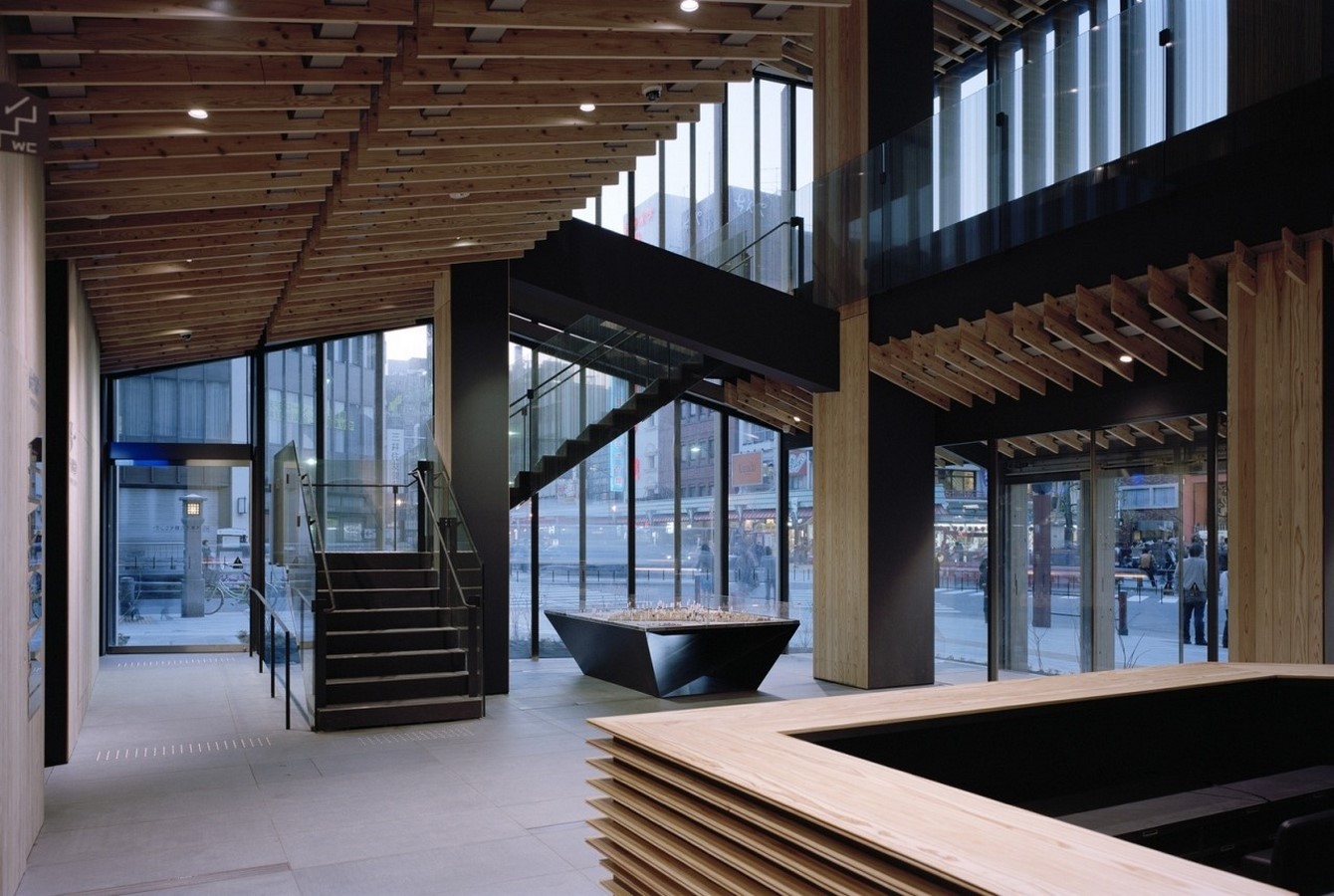
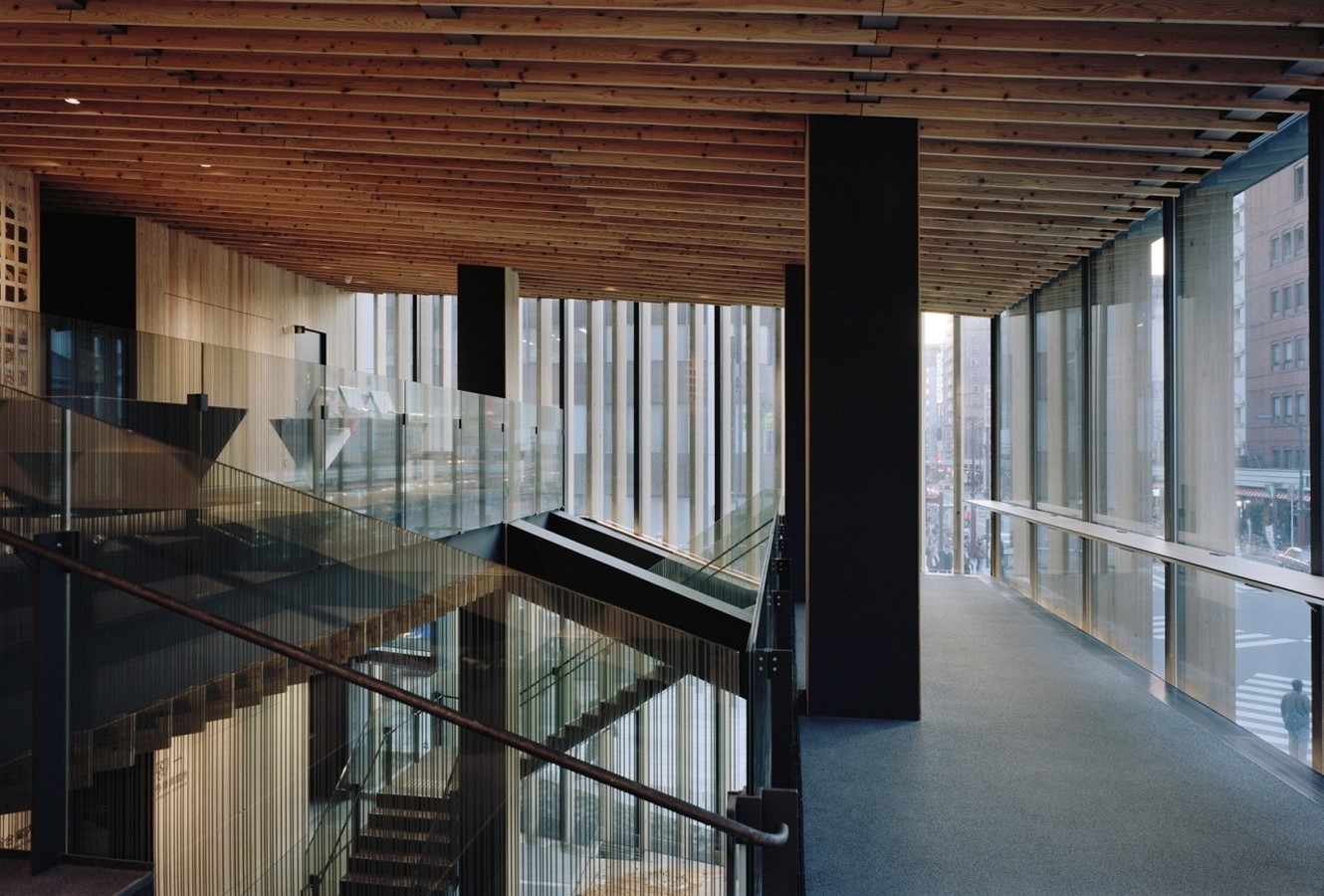
8. Kenzo House
Location: Paris, France
Type: Residential
Area: 470 m2 (Area KKAA was in charge)
Status: Completed in 2019
The Kenzo house was originally built by fashion designer Kenzo Takada as his residence. Later, the new owner, a French entrepreneur commissioned KKAA to reimagine the house as per his needs – a residence and a café.
Initially, Kenzo had designed a beautiful Japanese garden with a stone-studded pond. This pond was retained in the new design and became the central feature of the residence. The transparency in the surrounding rooms and spaces was increased so as to maximize the view of the garden from all corners of the residence.
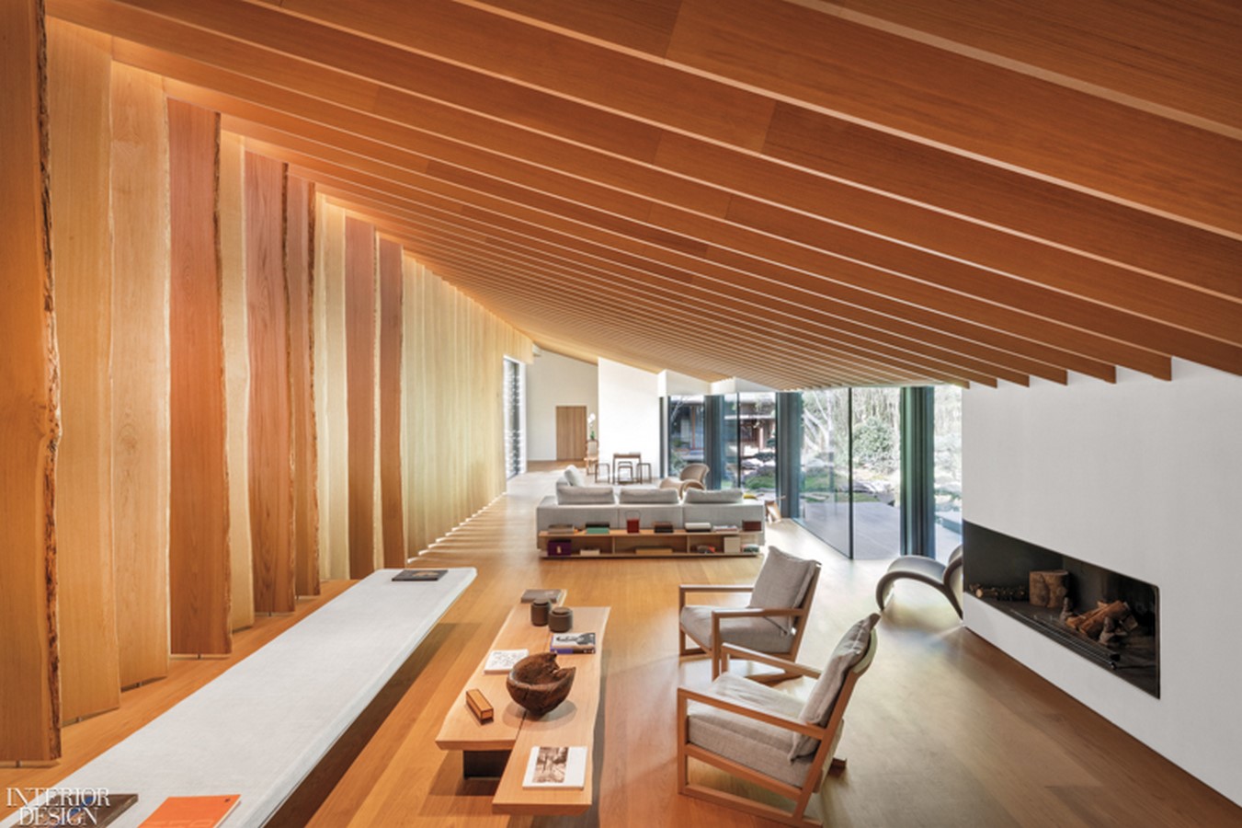
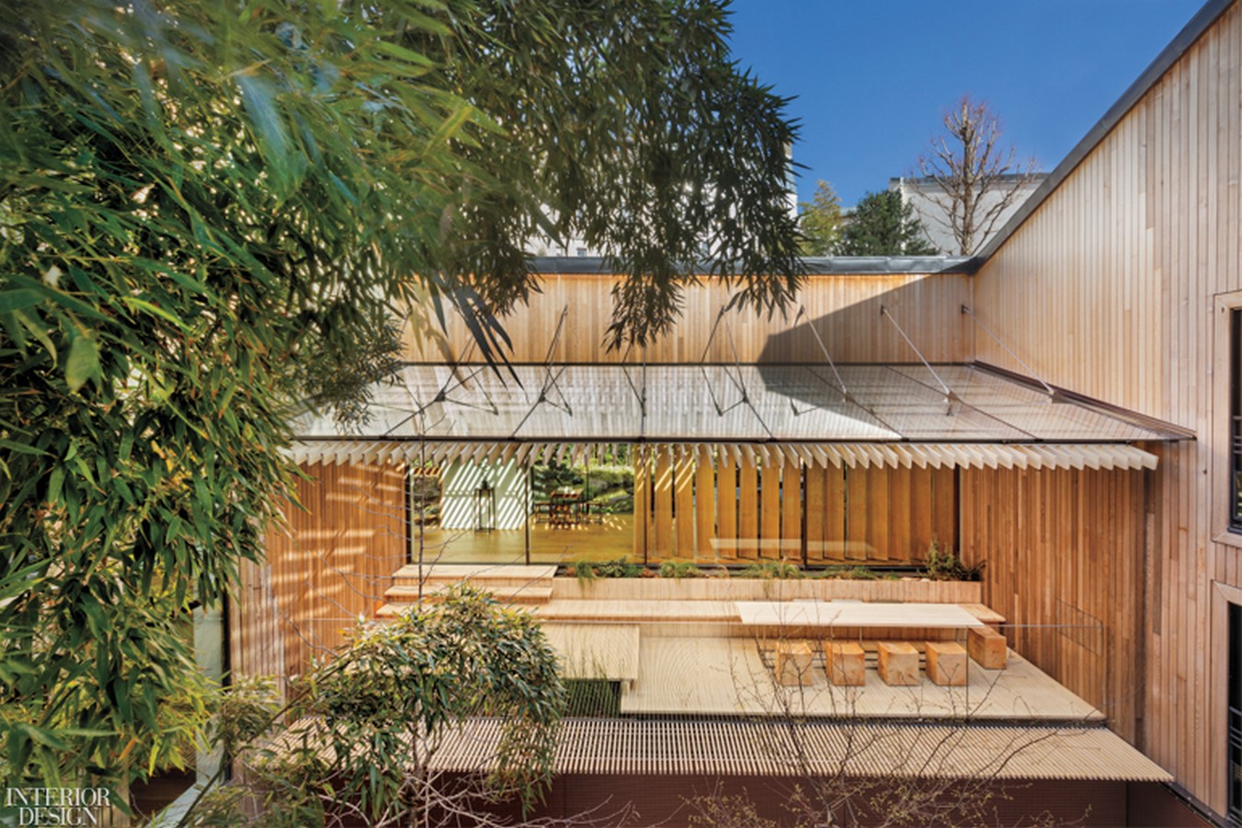
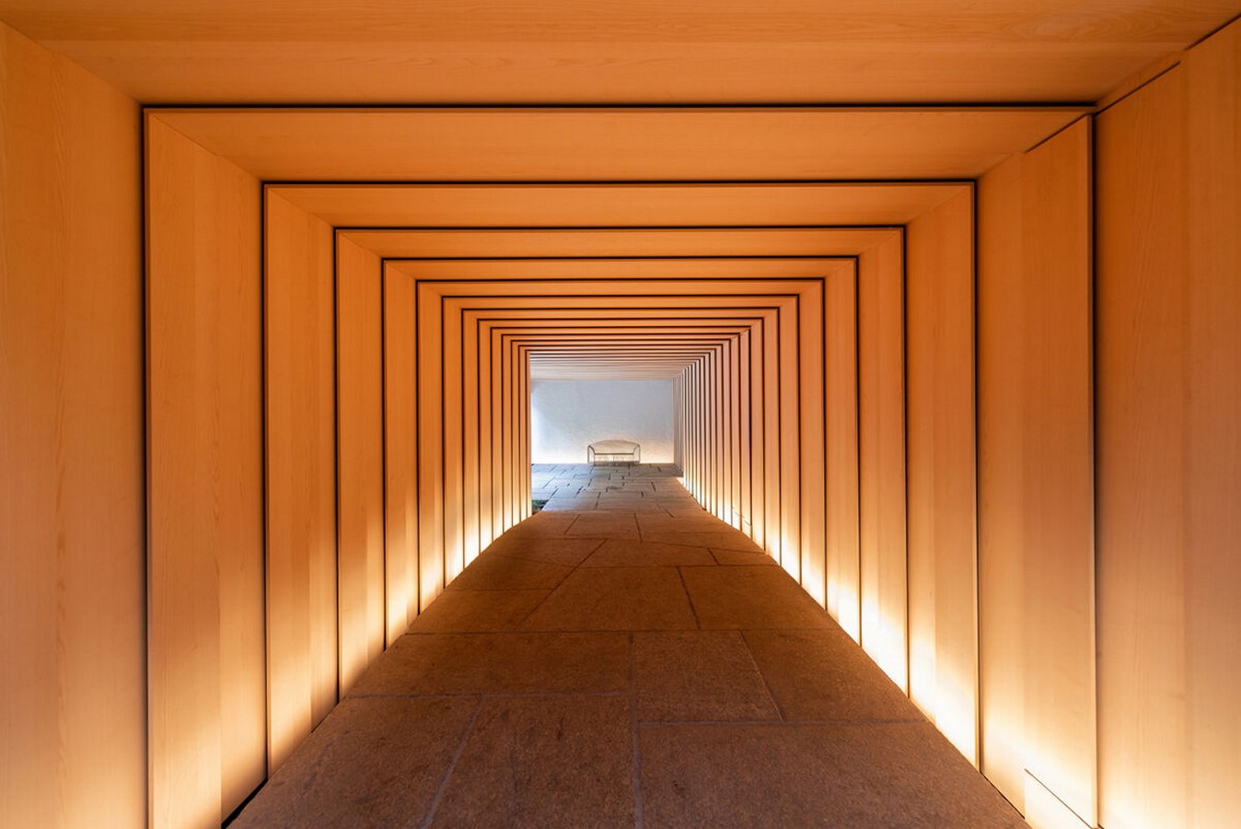
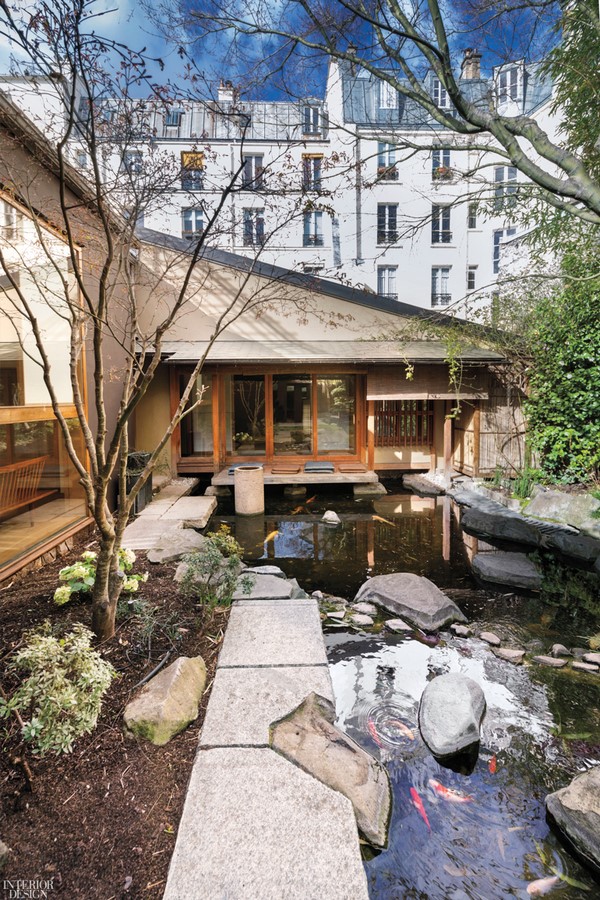
9. Alibaba Group “Taobao City”
Location: Hangzhou, China
Type: Office
Area: 260,000 m2
Status: Completed in 2013
Taobao City is the headquarters of the leading Chinese company, ‘Alibaba.com’. This large office complex hosts various office and administrative spaces along with recreational spaces for its employees.
Owing to the wetland context of the site, the architects suggested having scattered low-rise blocks that are visually and spatially connected to each other via links that serve as pockets of recreation.
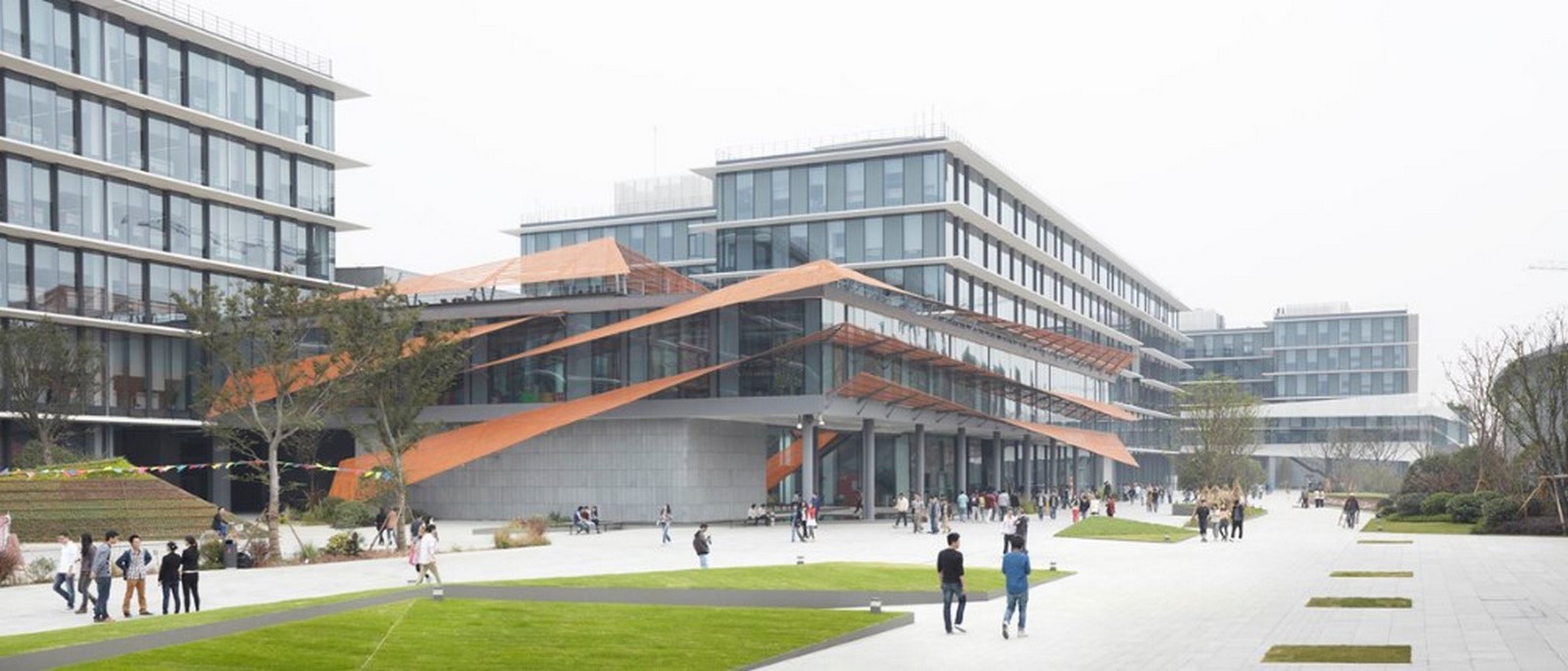
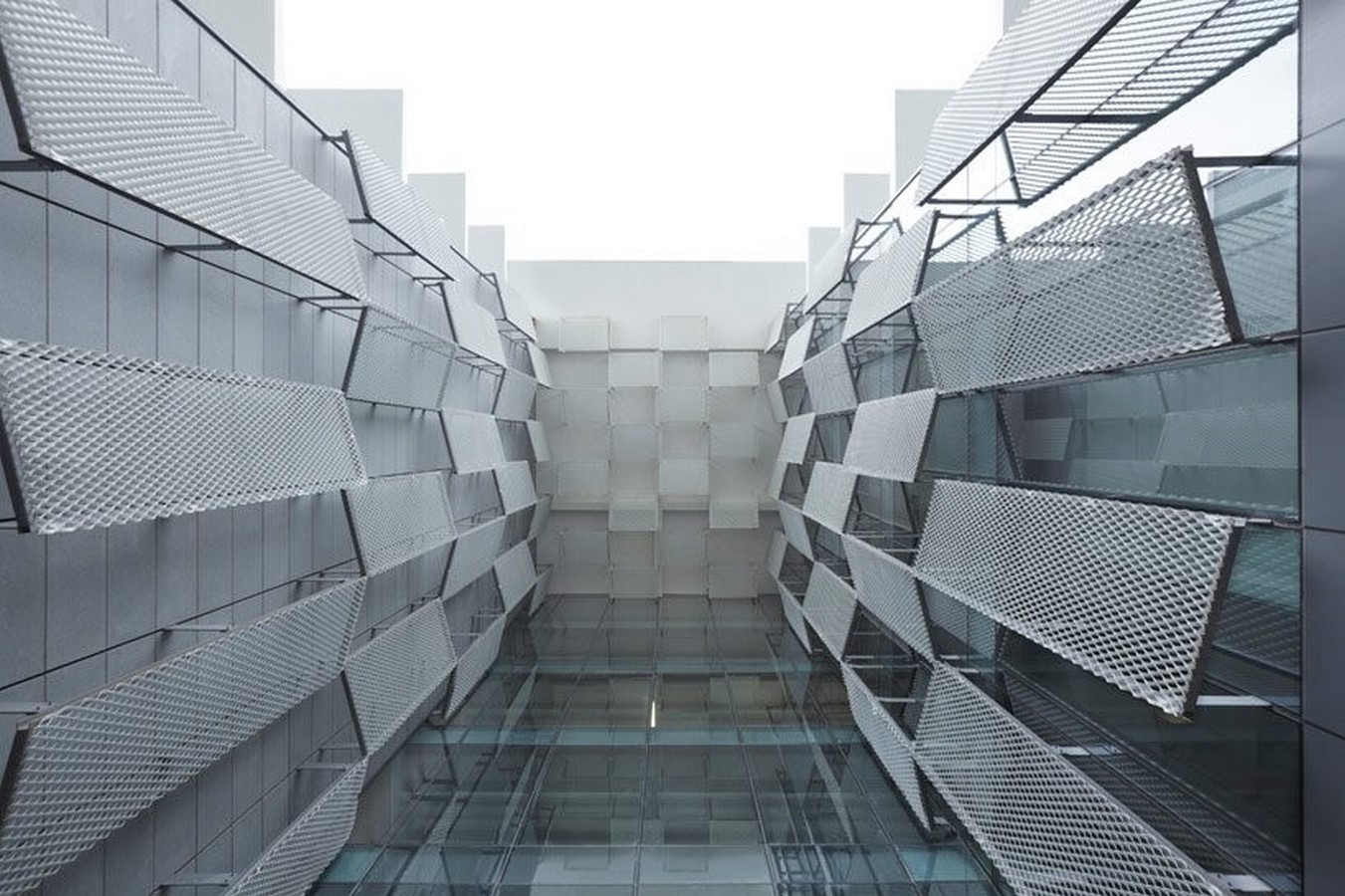
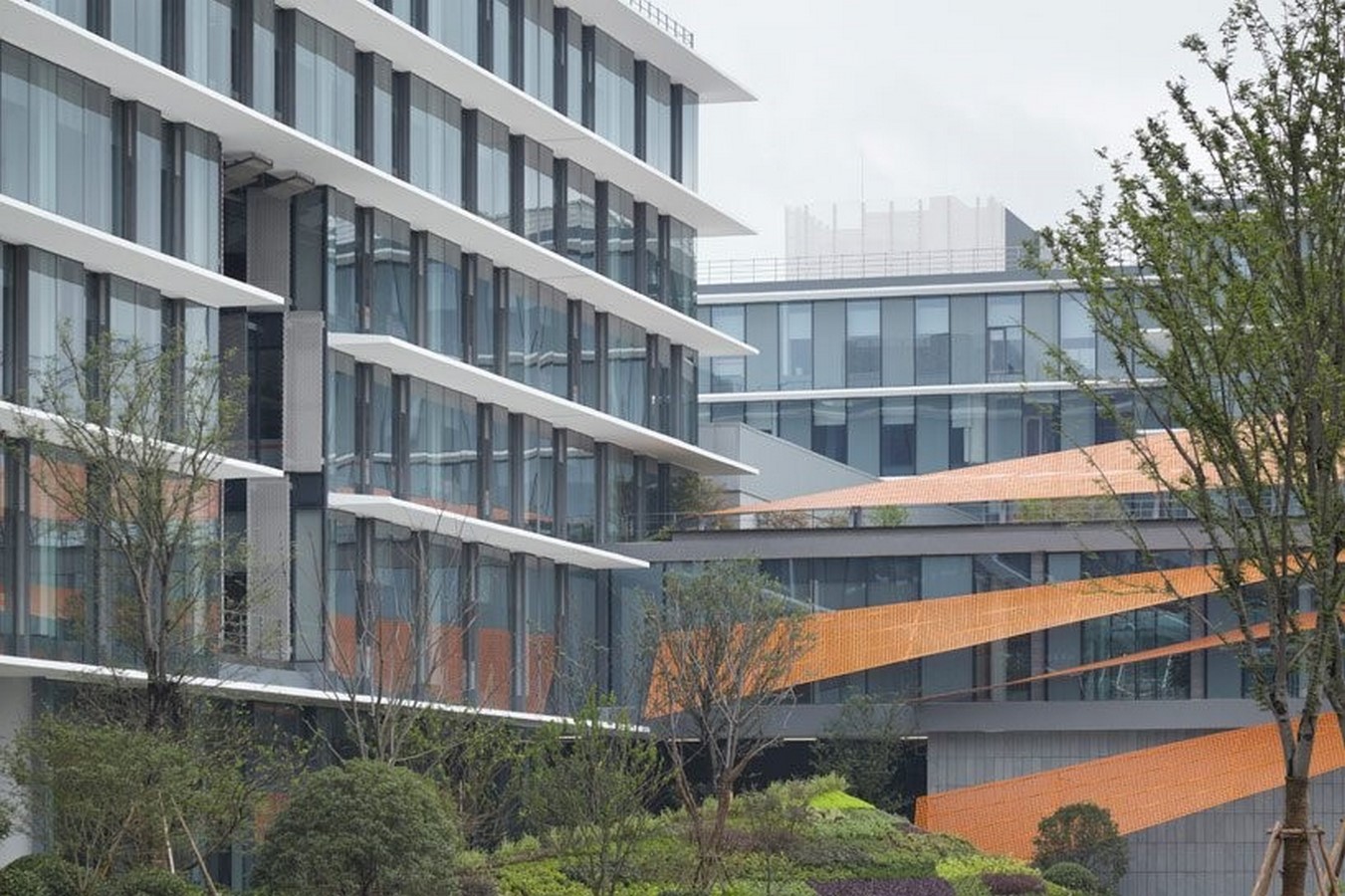
10. Dallas Rolex Tower
Location: Dallas, USA
Type: Commercial, Showroom
Area: 55,000 m2
Status: Completed in 2018
The Rolex Tower in Dallas is yet another project by Kengo Kuma and Associates that effortlessly blends glass and wood and forms a striking appearance. The tower is a typical glass high-rise that sits on a granite podium built with Japanese construction technique called Ano Masonry with locally sourced granite.
The tower spirals up giving an impression of it disappearing into the sky. To protect the building from harsh sunlight, horizontal wooden louvers have been provided externally that also accentuate the sharp twists of the built form giving the building a tinge of dynamicity.
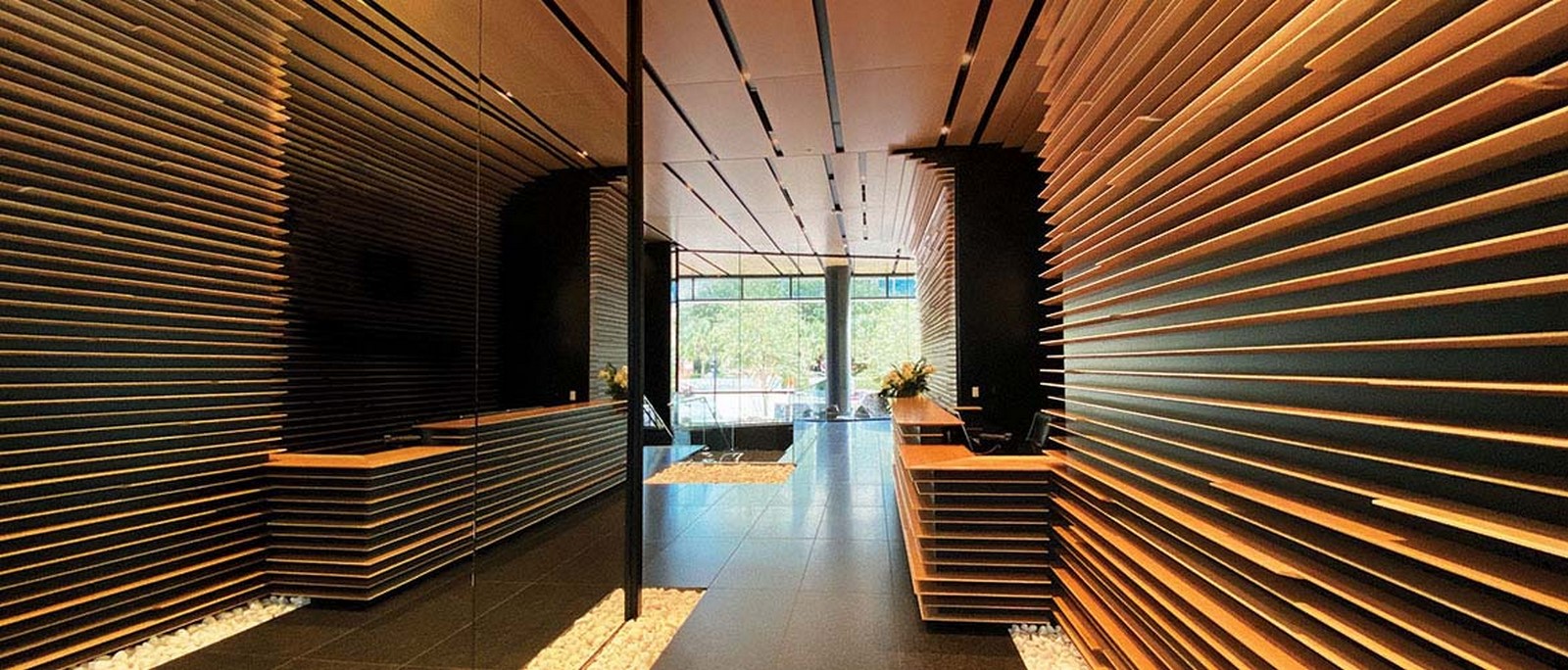
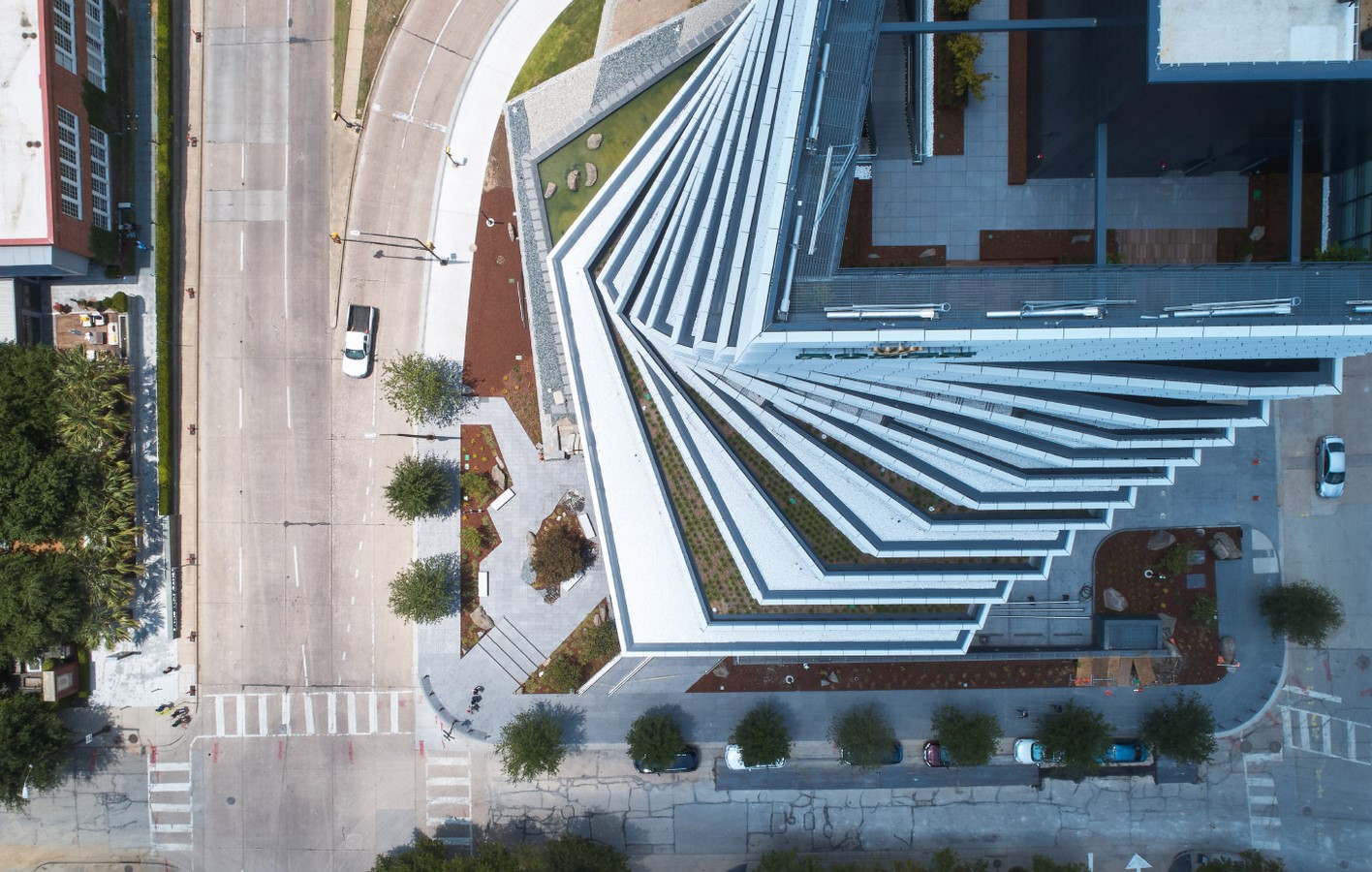
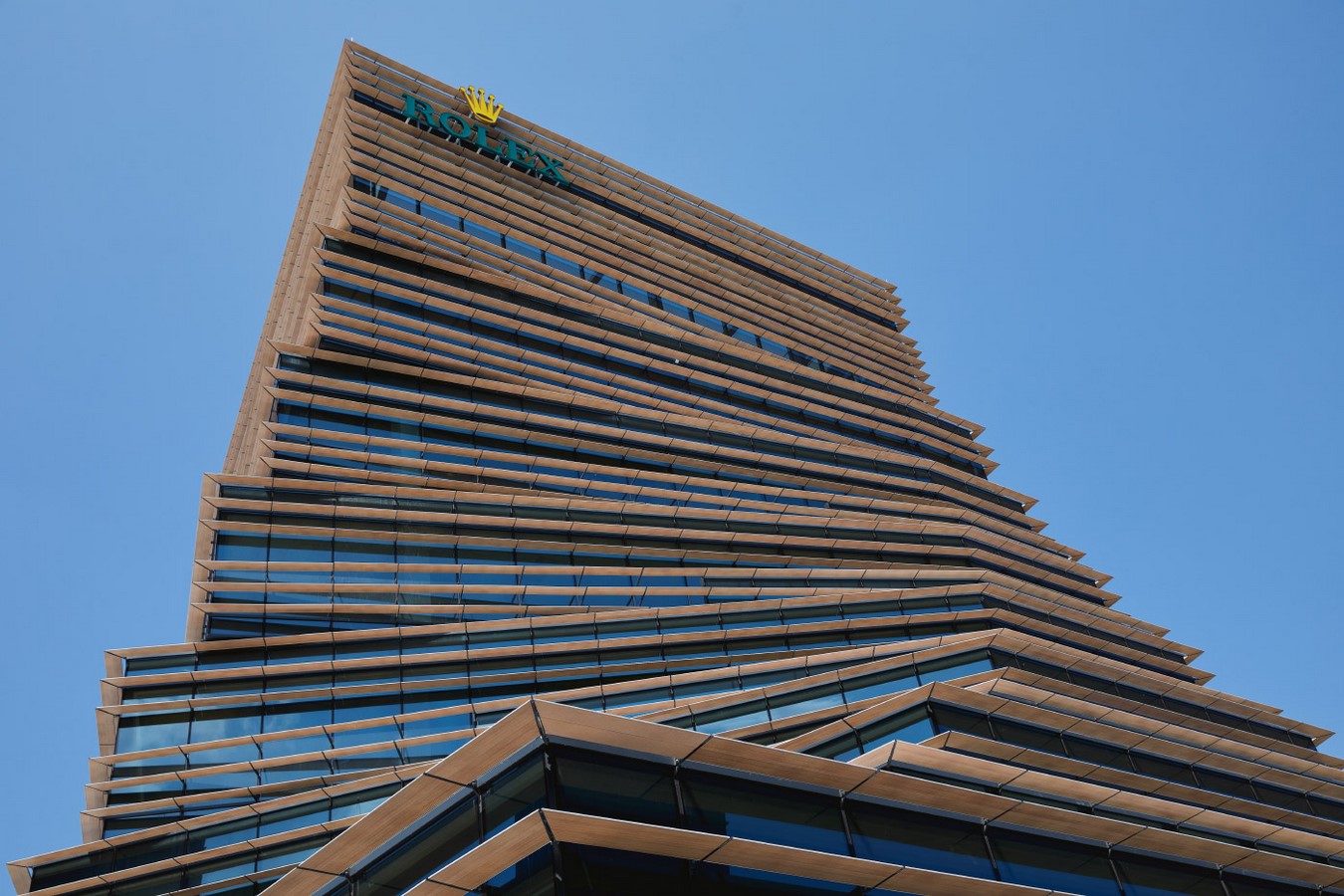
11. Narita Rehabilitation Hospital
Location: Chiba, Japan
Type: Institutional, Hospital
Area: 6434 m2
Status: Completed in 2017
Located in the wooded foothills near the Narita International Airport, this hospital is designed for patients that require rehabilitation. The building is accessible by patients all the way, even the green roof that doubles as an exercise promenade for them.
The material palette remains constant as for most of Kengo Kuma and Associates’ projects. This light-colored and transparent look of the structure makes this a haven that promotes peace and harmony.
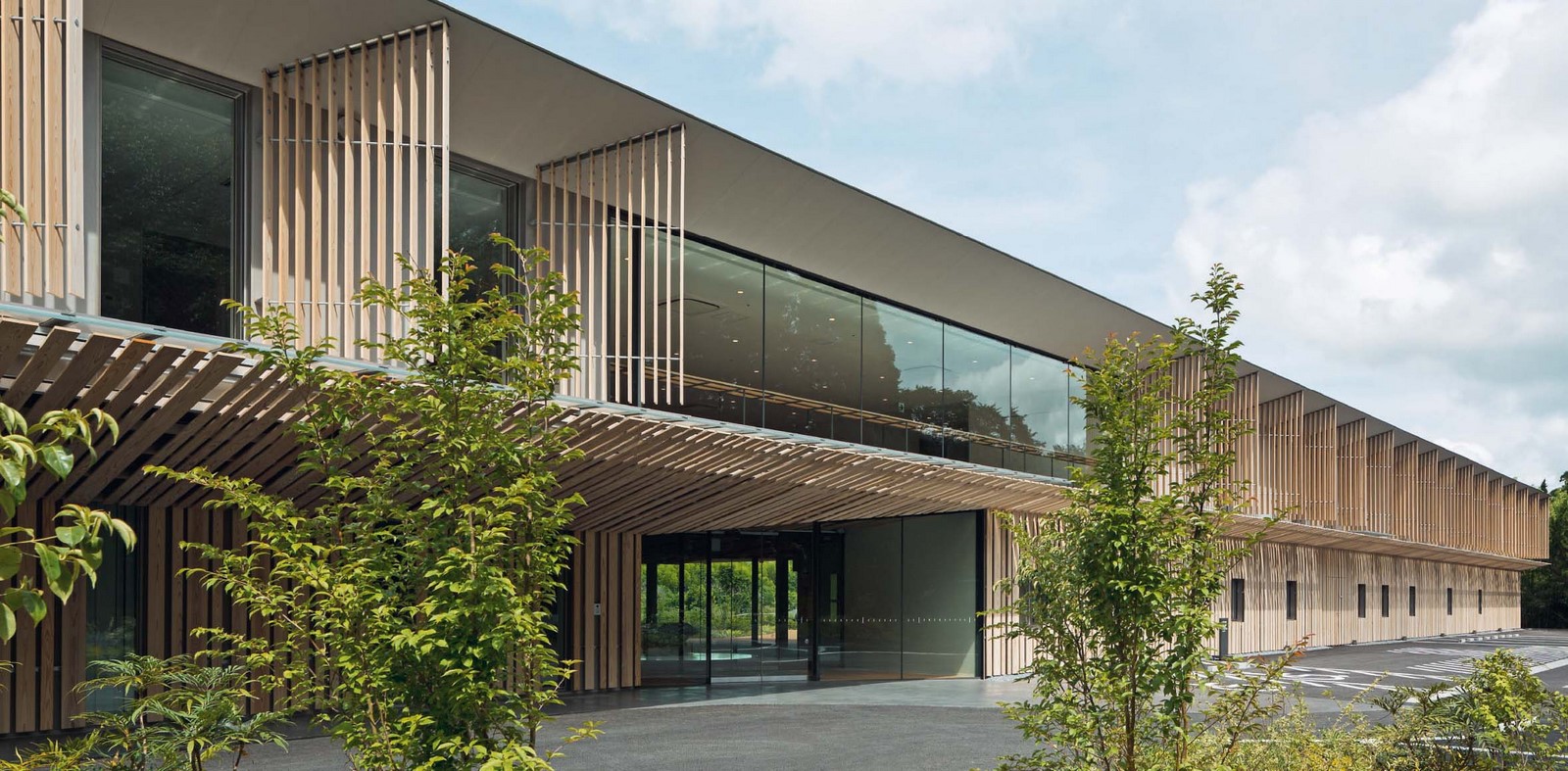
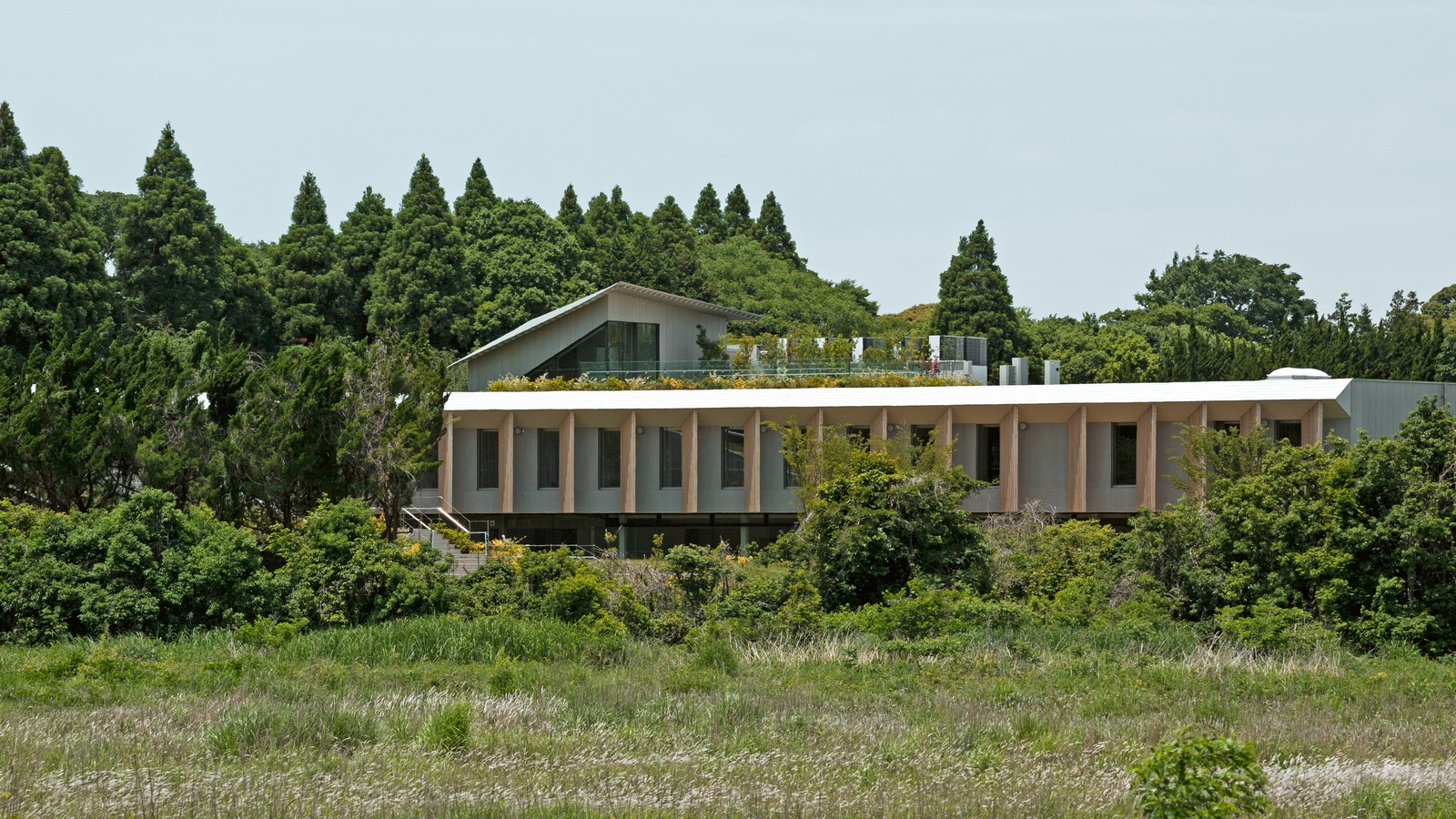
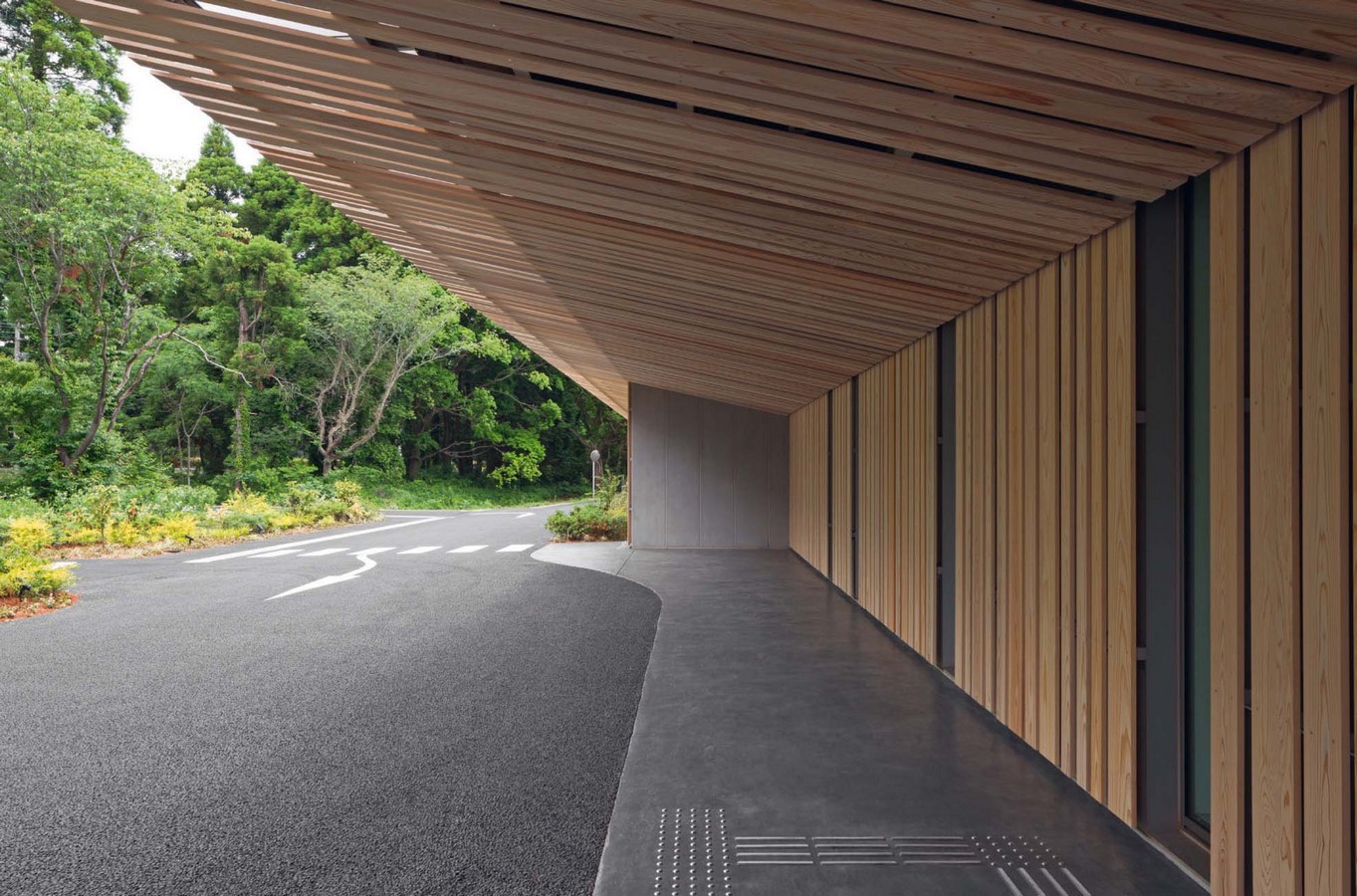
12. Toshima Ecomusee Town
Location: Tokyo, Japan
Type: Residential, Mixed-use
Area: 94,682 m2
Status: Completed in 2015
Though the outer appearance of the building can be considered to be sort of industrial, this mixed-use property stands to connect its users with nature as much as possible. Having a sustainable outlook, this building consists of green panels, solar power panels, and recycled wooden louvers.
The building program consists of apartments and office spaces.
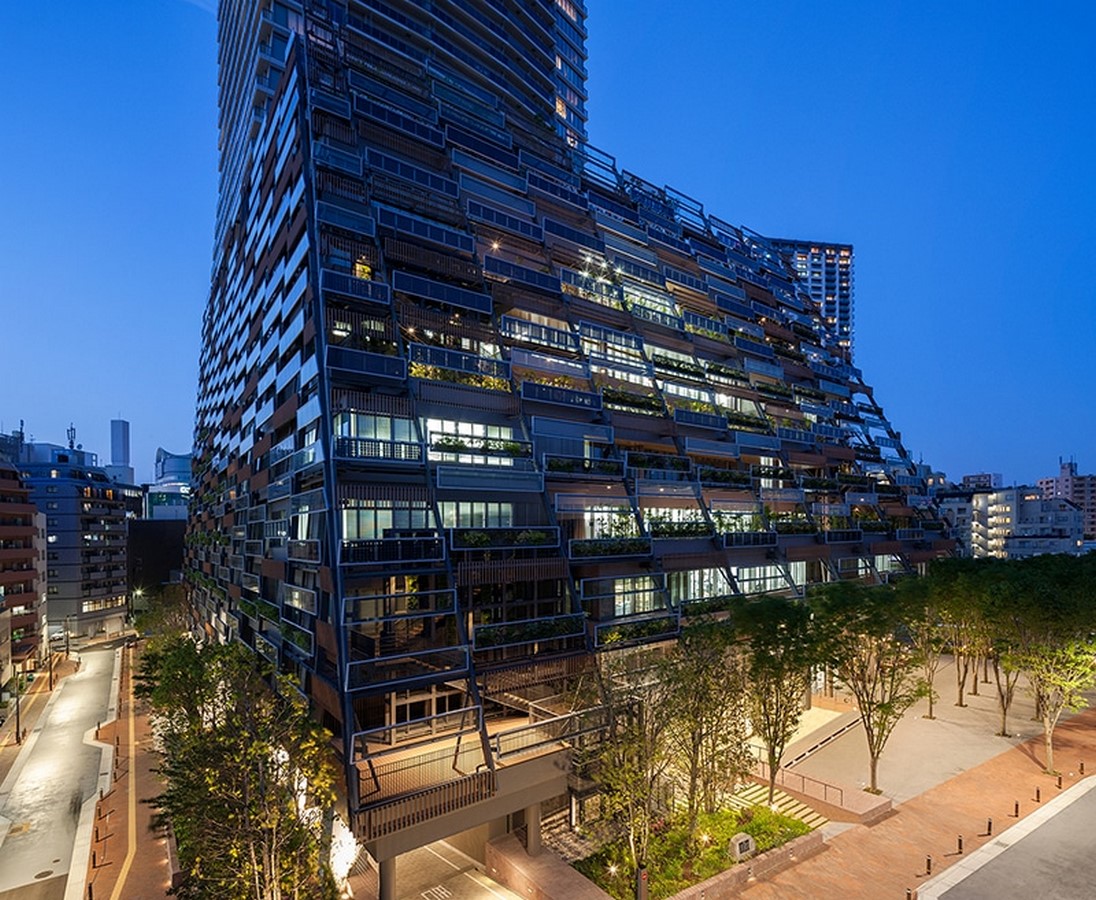
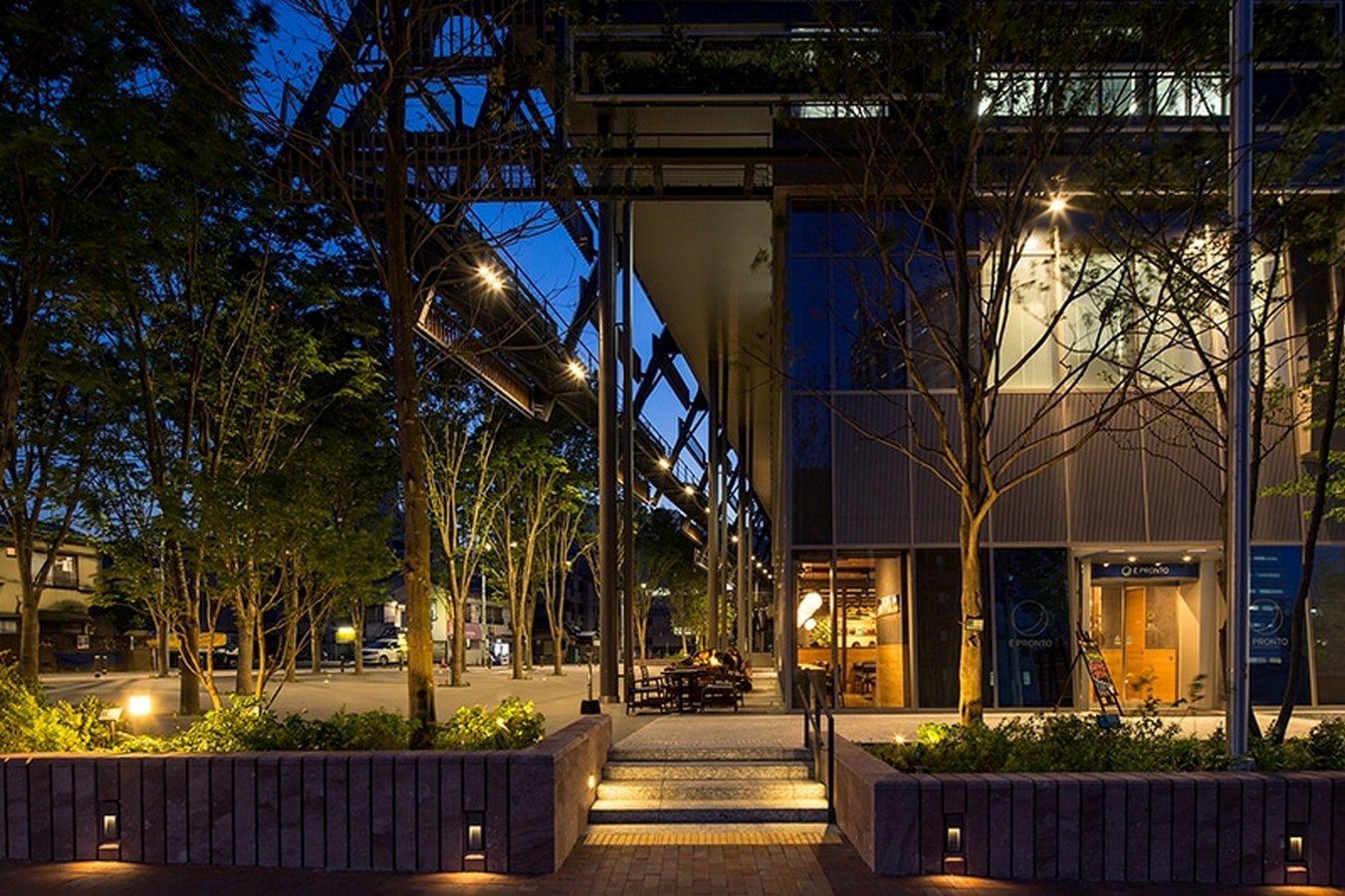
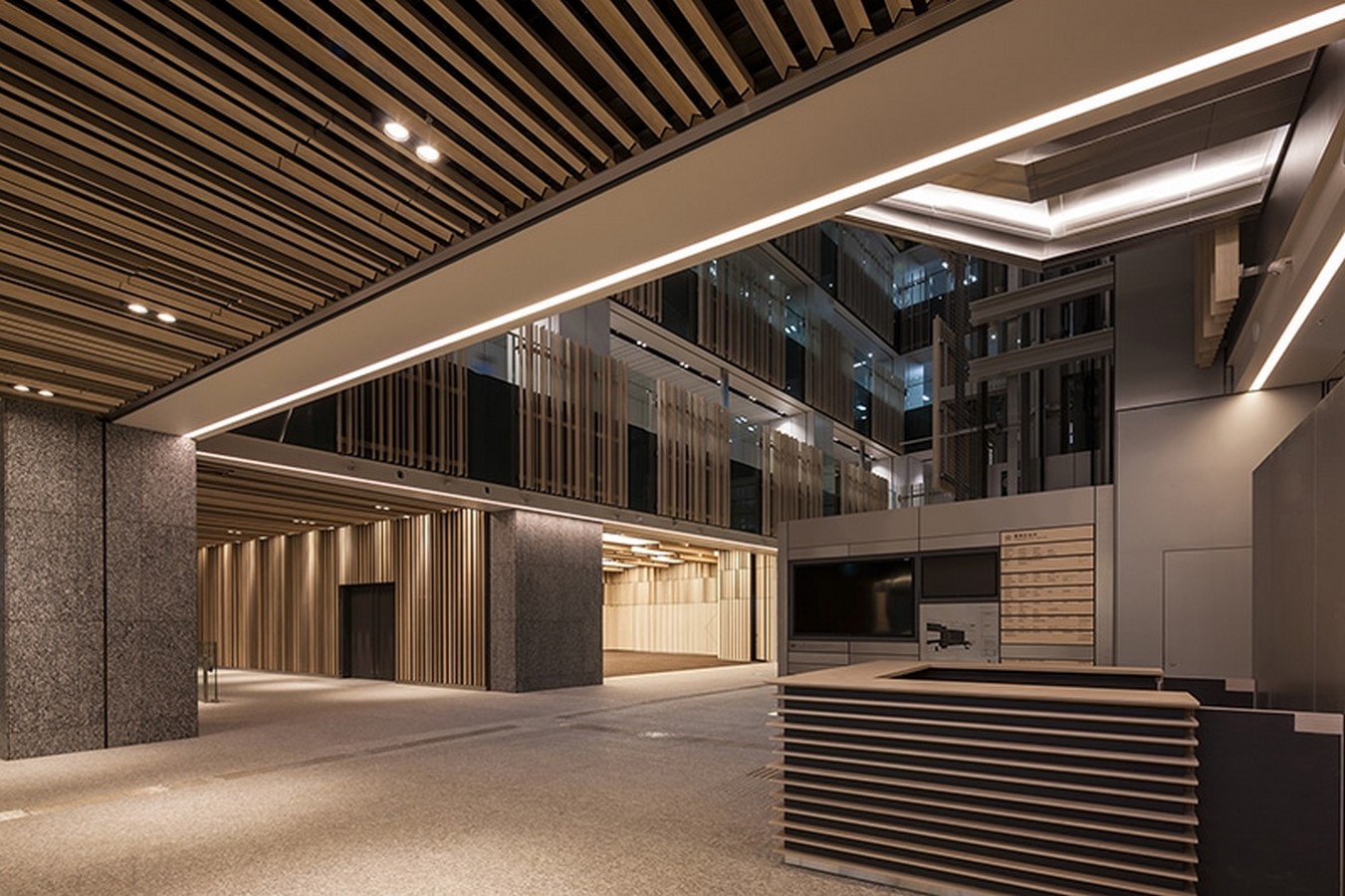
13. Light Church in Forest
Location: Takasaki, Japan
Type: Religious, Wedding Chapel
Area: 756 m2
Status: Completed in 2016
Light is the key feature in shaping the interiors of this chapel. On the exterior, the Chapel is projecting out so as to reach towards the sky. Light enters the chapel through gaps between the wooden panels used for the structure. The light entering the structure changes with every passing minute and thus creates a holy atmosphere within, against the soft-colored wood.
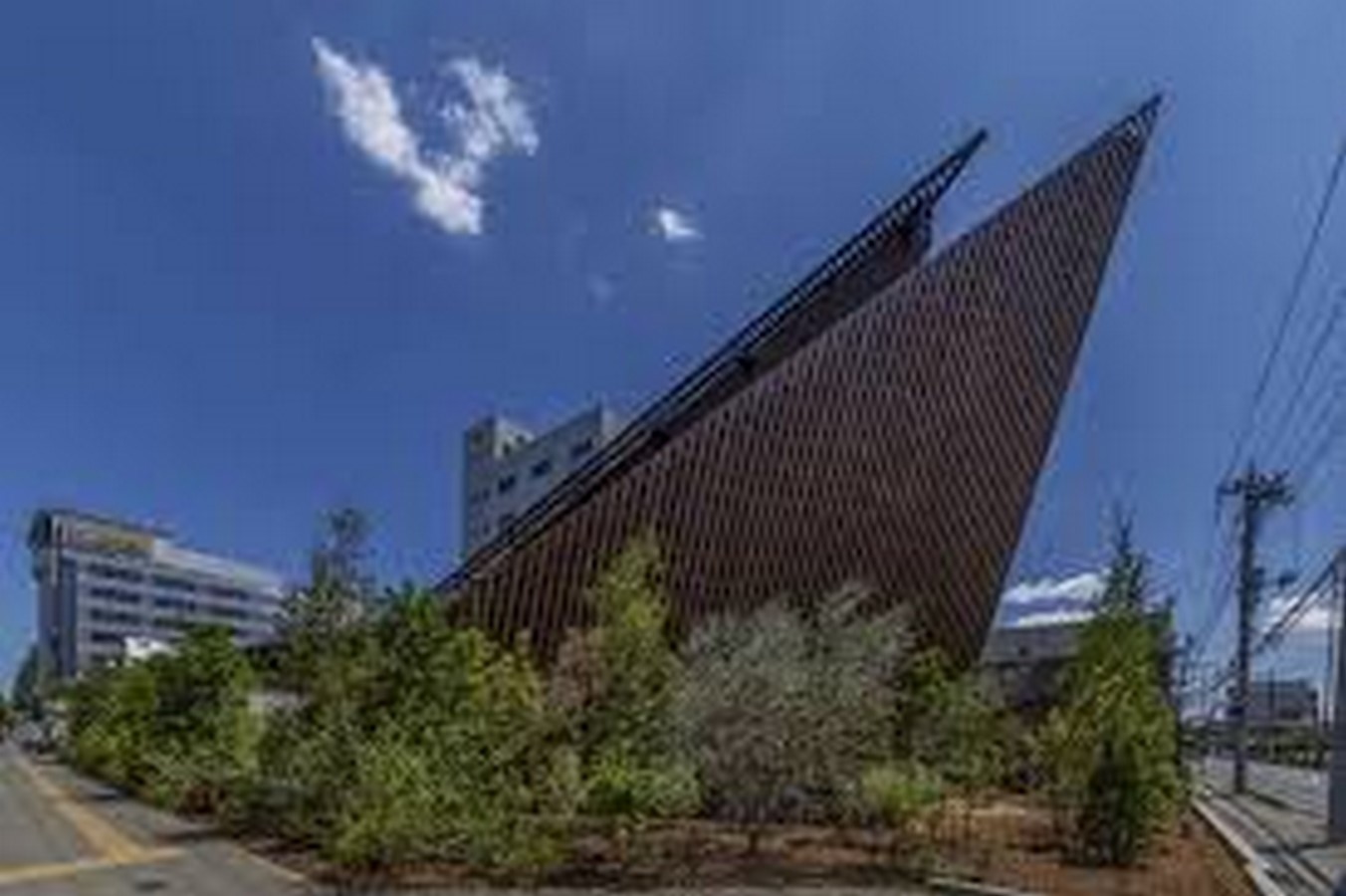
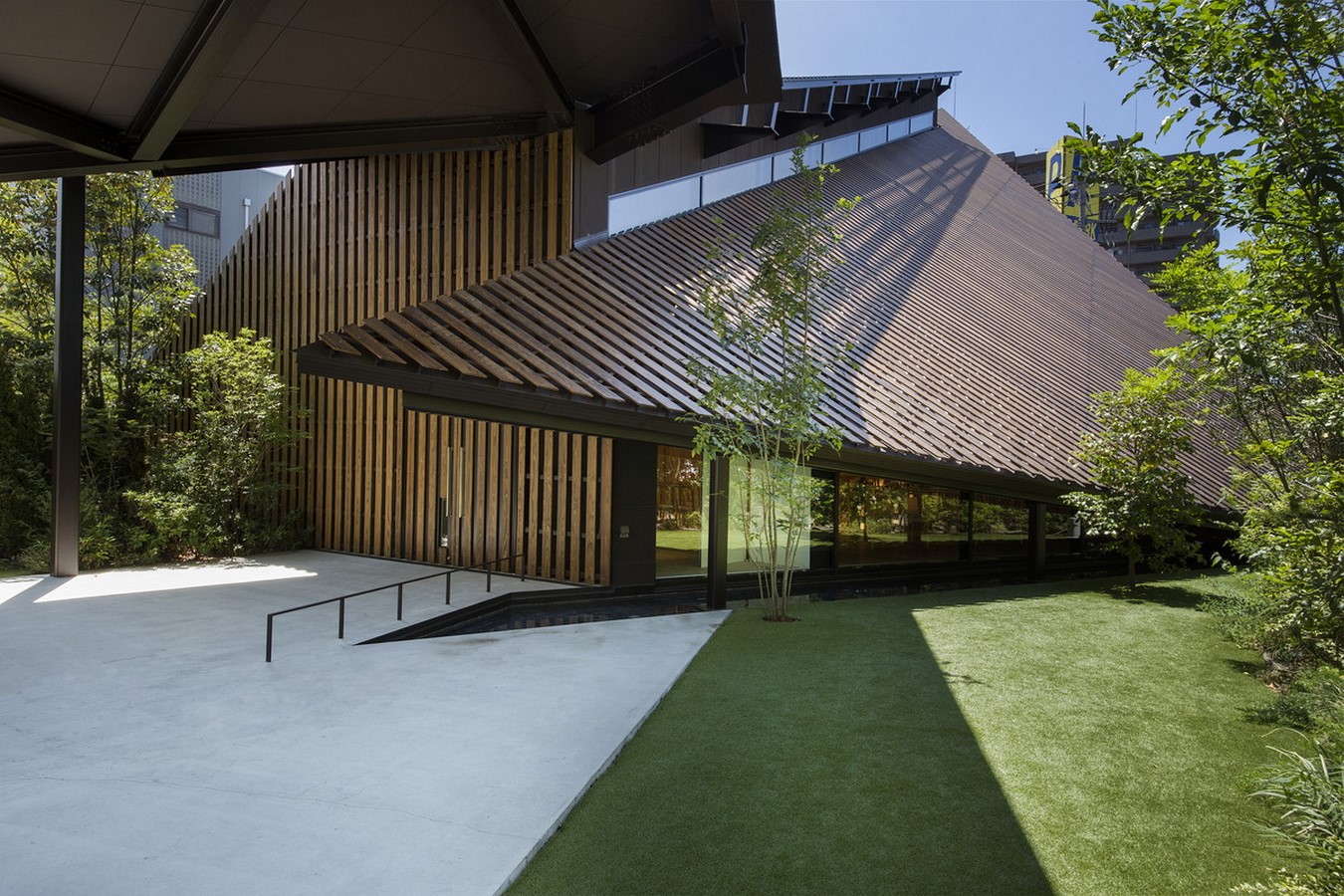
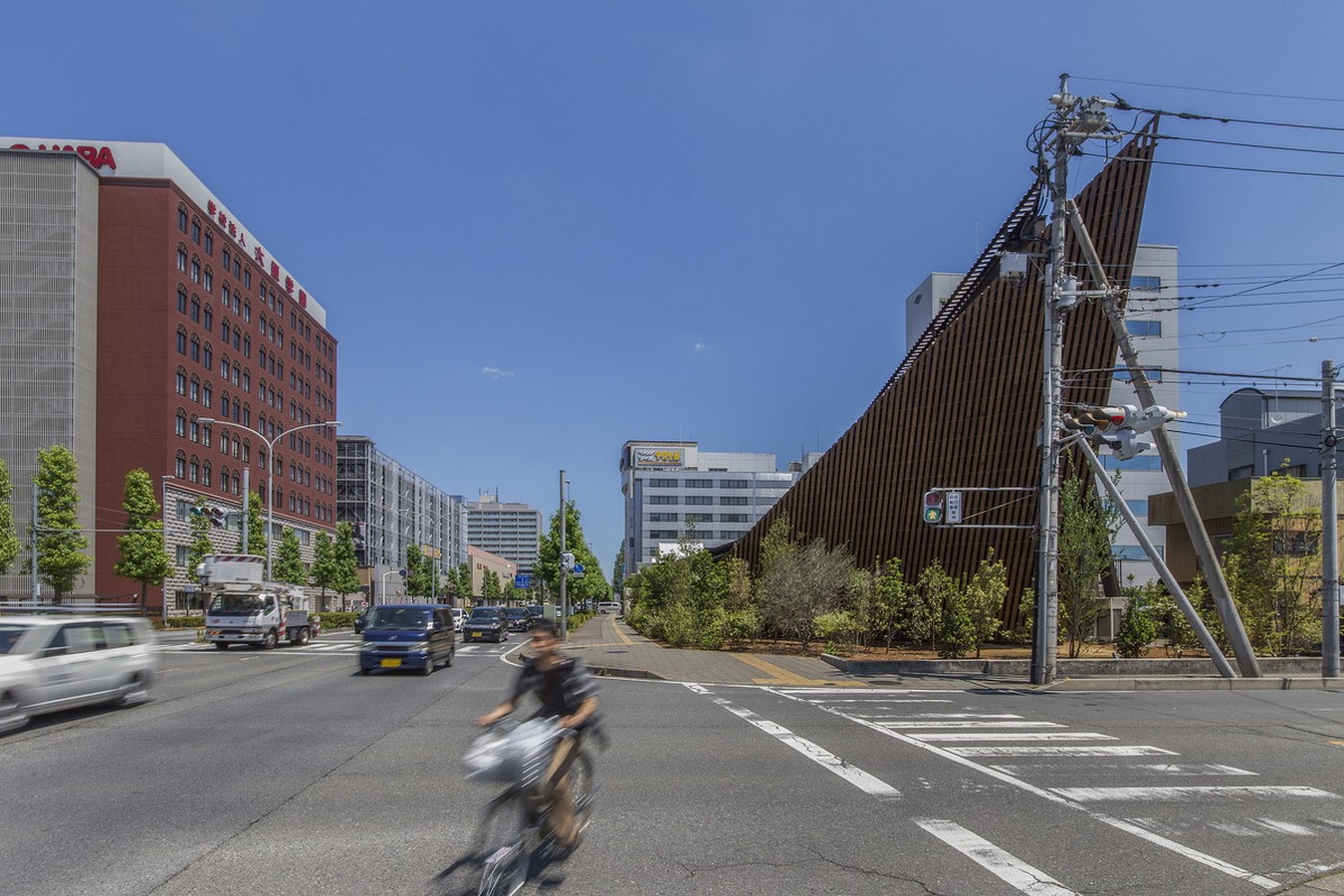
14. Nagasaki Prefecture Art Museum
Location: Nagasaki, Japan
Type: Museum
Area: 9893 m2
Status: Completed in 2005
Rendered on a site with a canal running through and through it, the architects at Kengo Kuma and Associates wanted to integrate the feature with the museum. A promenade was created for the people to be able to enjoy it and appreciate the art.
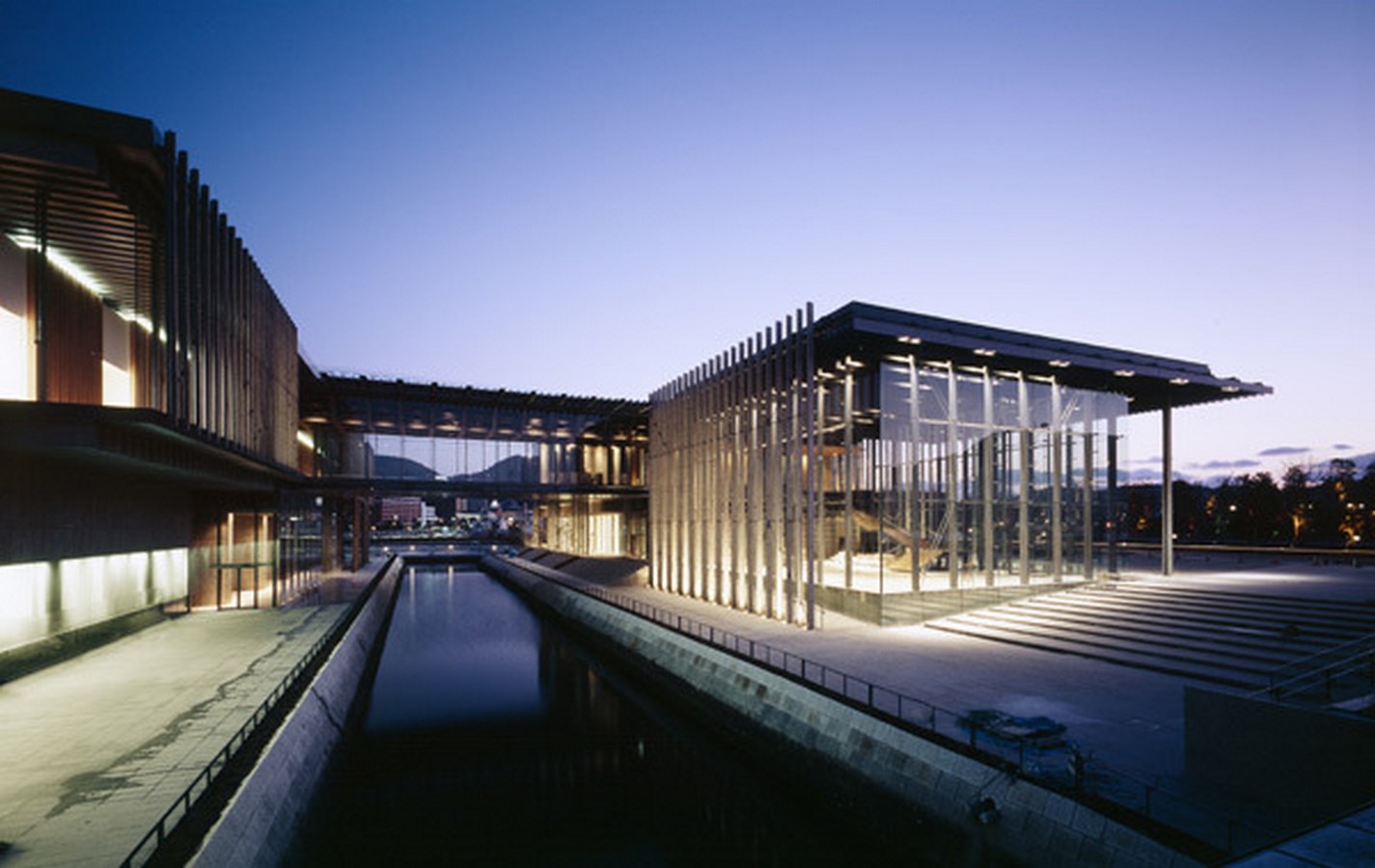
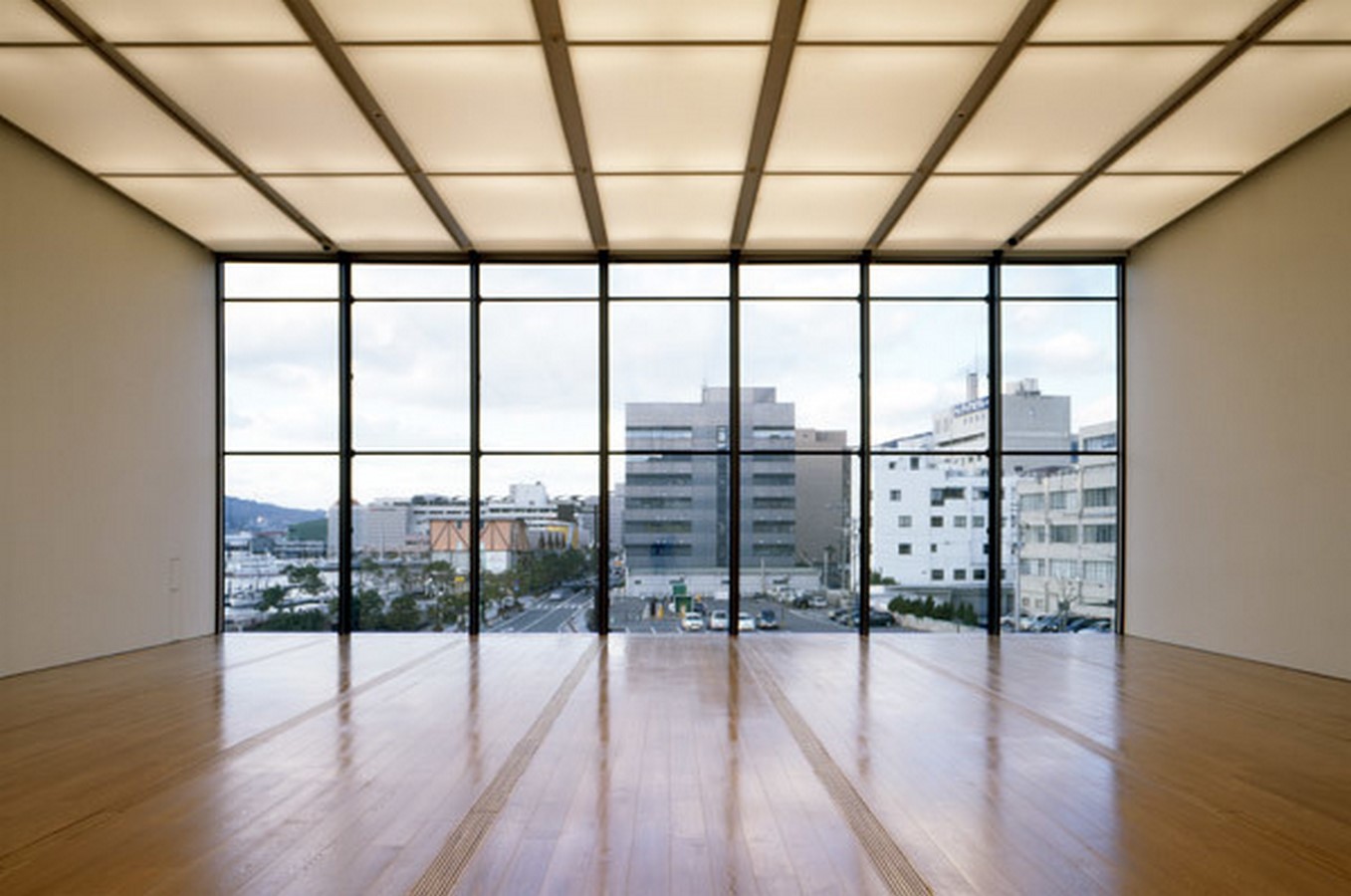
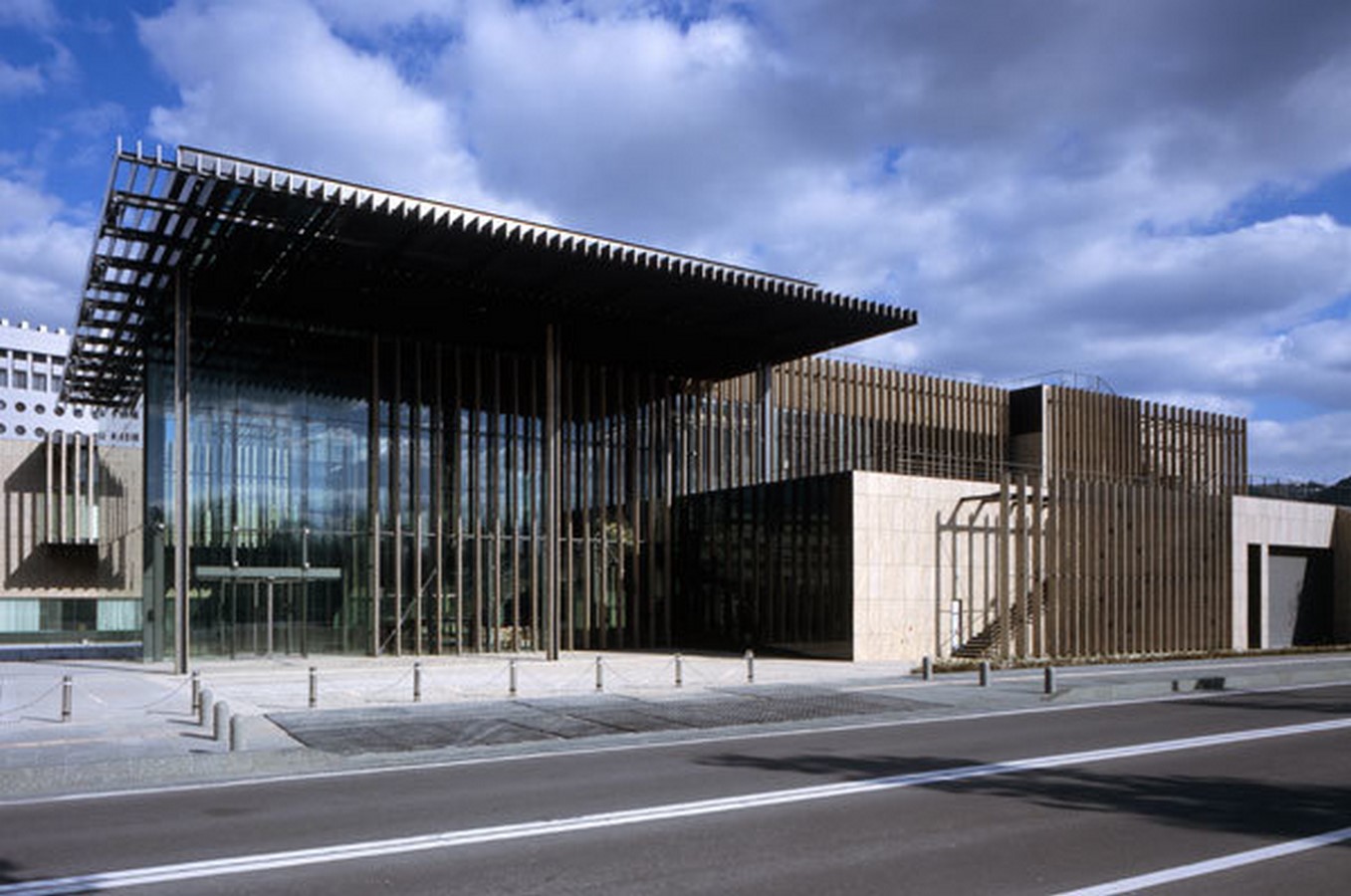
15. Snowpeak Landstation
Location: Nagano, Japan
Type: Commercial, Recreational
Area: 972 m2
Status: Completed in 2020
The Snowpeak Landstation in Hakuba is an outdoor recreational facility built to boost the economy of the village. The facility hosts restaurants, stores, cafés, and a number of outdoor activities like camping and glamping.
The space is so designed that even though you are indoors, you are made to feel you are outdoors doing outdoor activities.
