The National Holocaust Monument, located in Ottawa, is a symbol of the nation of Canada that is built to honor and commemorate the victims and survivors of the Holocaust. It is designed by Daniel Libeskind, an award-winning Polish-American architect. The museum is an award-winning project, where the design by Studio Libeskind beat several other design proposals by various architecture firms, in 2014.
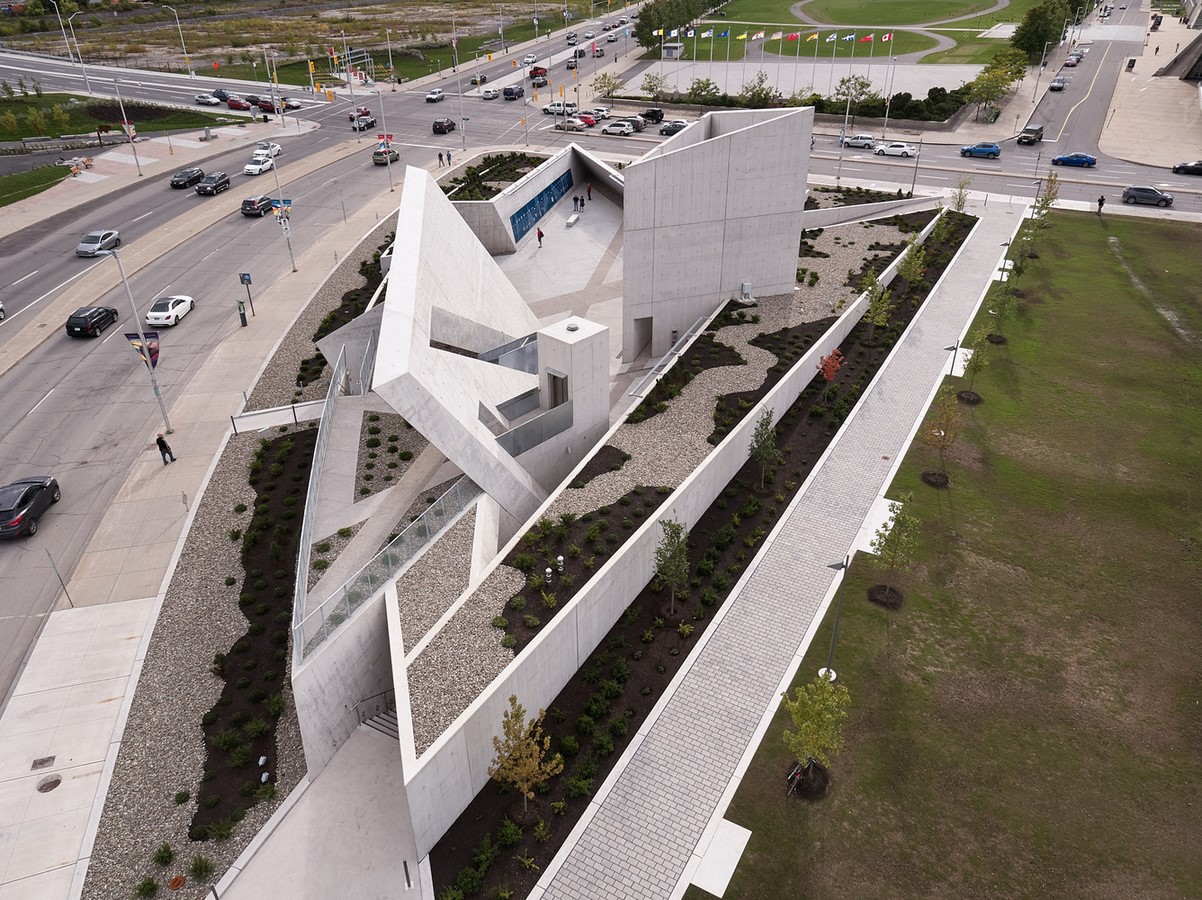
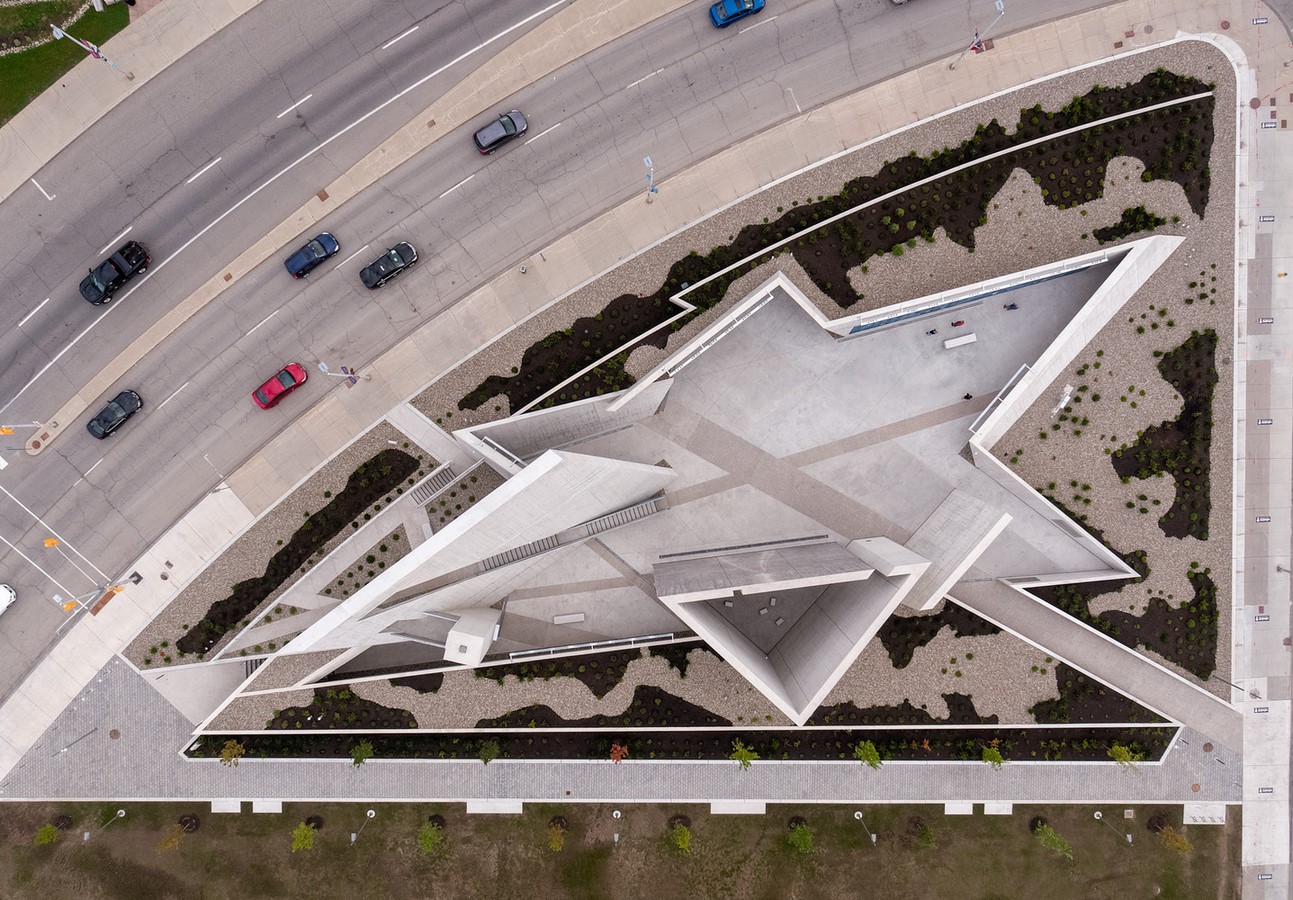
The monument stands with six triangular volumes of concrete, which create a star in the aerial view. The star is a visual symbol of the Holocaust or the star of David: it an emblem that millions of Jews were forced to wear by the Nazis- to identify them as Jews, exclude them from the humane race, and to do away with them altogether.“This monument not only creates a very important public space for the remembrance of those who were murdered in the Holocaust, but it also serves as a constant reminder that today’s world is threatened by anti-Semitism, racism, and bigotry” says Daniel Libeskind, about his brainchild. The museum sits on a 0.8-acre plot, which connects the museum to the historical center of the capital city.
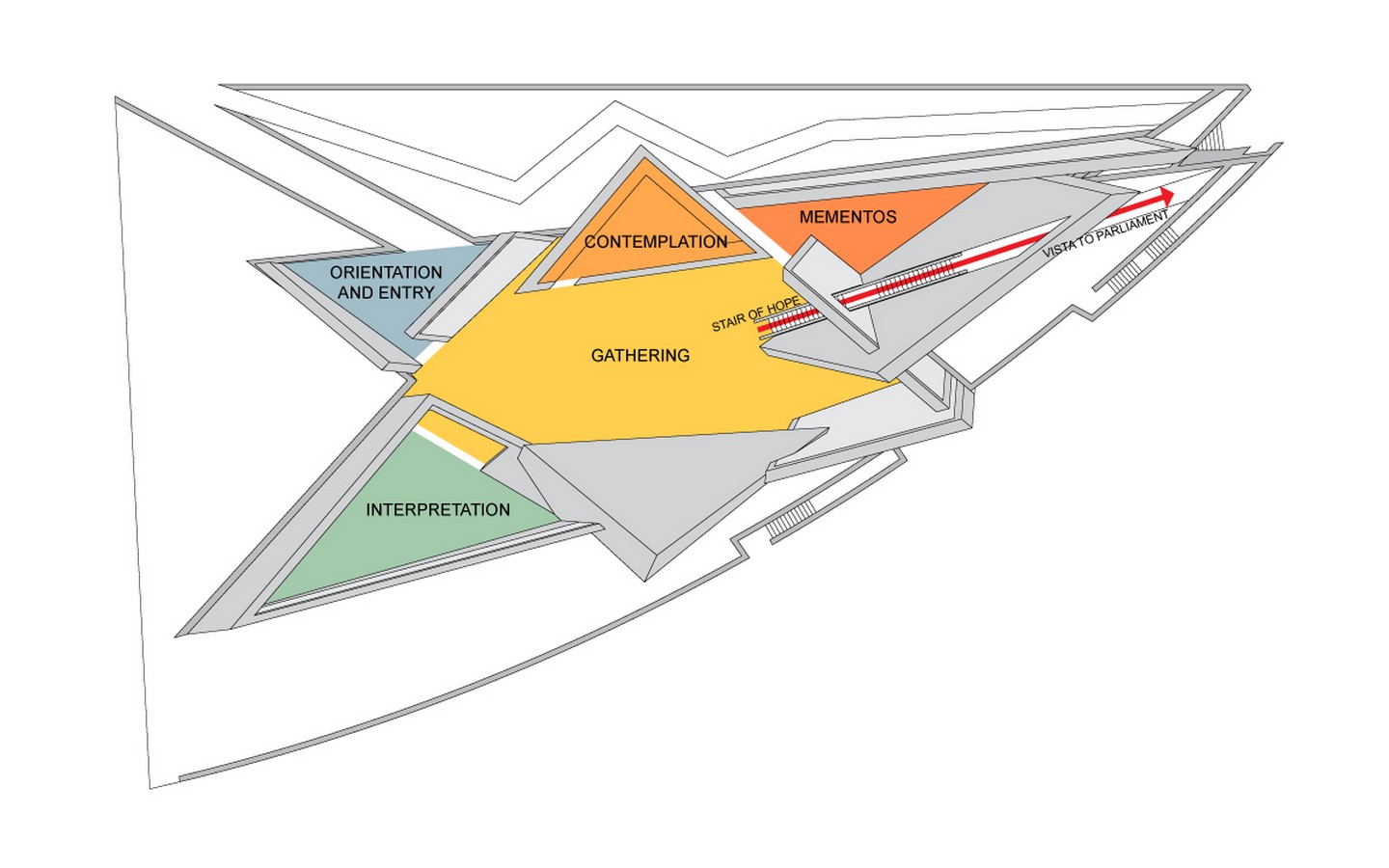
The arrangement of spaces is designed concerning two physical ground planes that are differentiated by relatability of life: the ascending plane which points to the future; and the descending plane leading to the interior spaces, dedicated to contemplation and memory.
Planning
The six triangular concrete forms, envisioned by Daniel Libeskind, cater to specific program areas within the museum: the interpretation space featuring the Canadian history of the Holocaust; three individual contemplation spaces; a large central gathering; an orientation space; and the towering Sky Void.
From the streets abutting it, the monument appears to be a set of three monoliths, each of them leaning in a different direction behind a low raised diagonal wall.
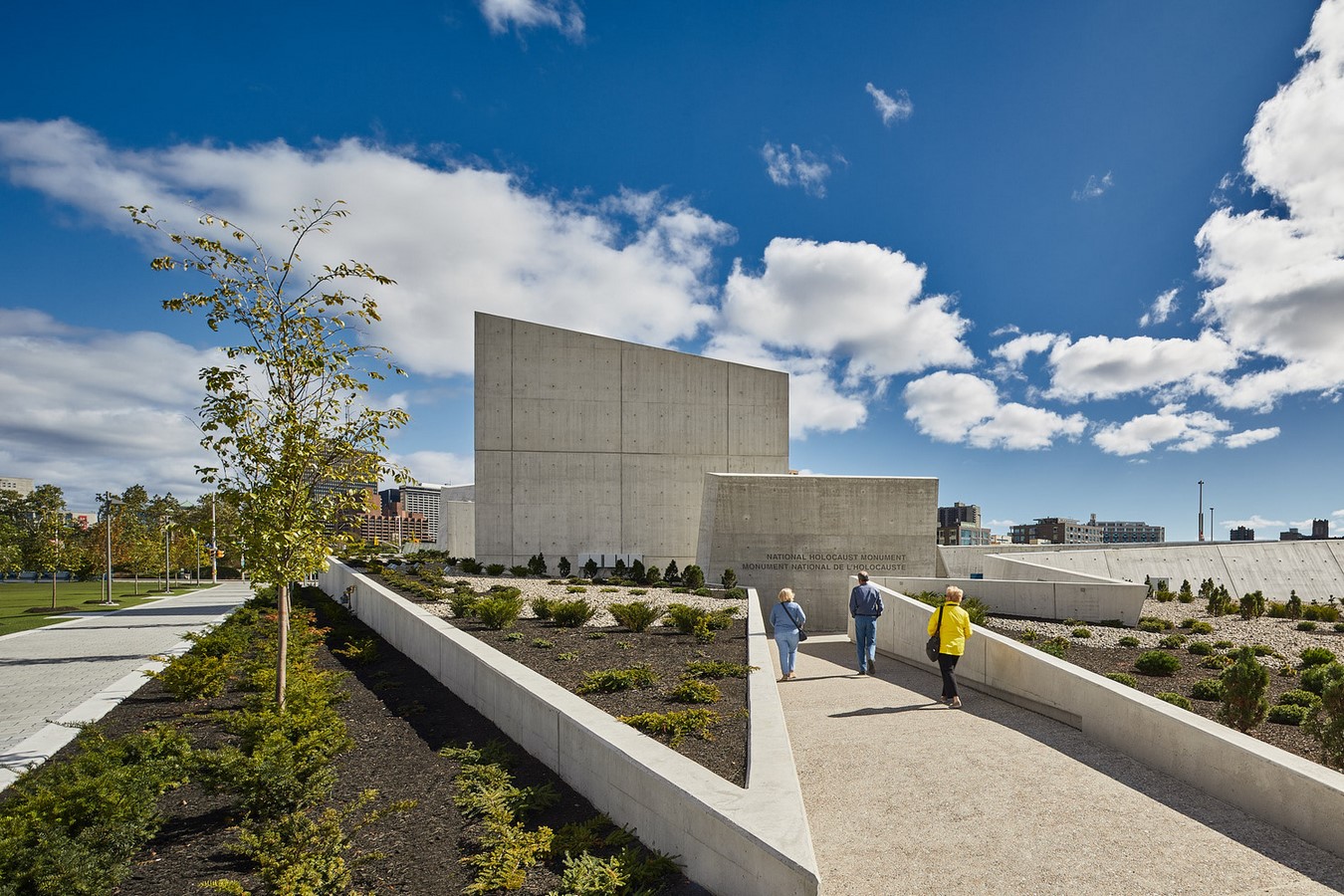
As soon as one approaches the main entrance, an angle around happens and the visitors arrive at a central plaza, filled with a series of panels that depict the history of the holocaust.
Detailed versions of the photographs captured by Edward Burtunyasky, of Holocaust sites, including death camps and killing fields are painted on to the huge concrete walls in the central gathering space. “You don’t need to know the history of memorials to understand that you’re in a space that is transmitting a certain spirit,” says Daniel Libeskind.
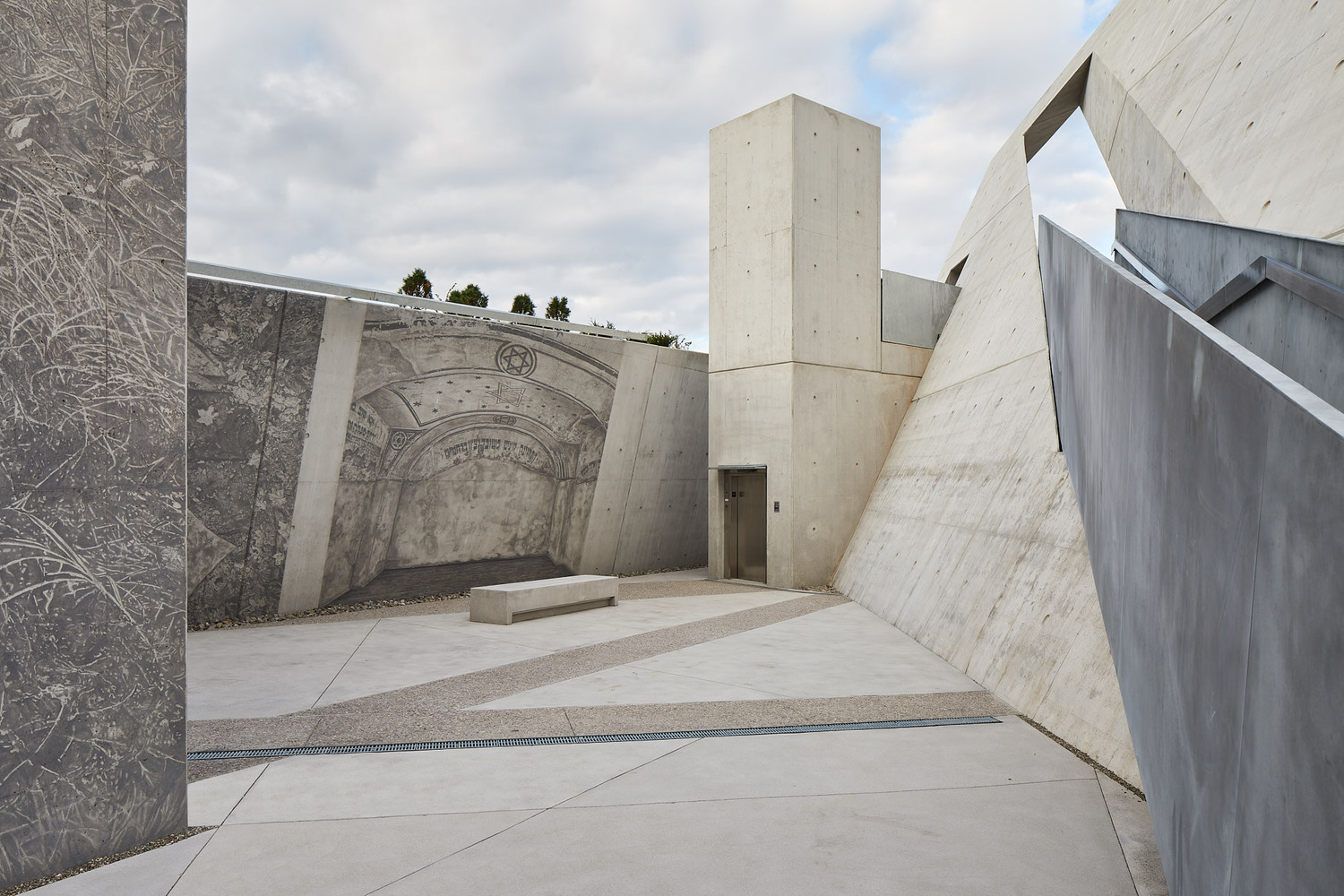
The surrounding concrete walls slant alternately inward and outward, imparting a feeling of enclosure and a sense of dissonance. These poignant murals play a major role to transport the visitors, as well as create another dimension to the interiors of the canted walled spaces and labyrinth-like corridors.
The Stair of Hope is an important feature designed by Libeskind. It rises from the central gathering space, cutting through a dramatically inclined wall and finally pointing at the upper plaza, towards the Parliament Buildings; this is a feature to recognize and acknowledge the Canadian survivors of the genocide and their contribution to Canada.
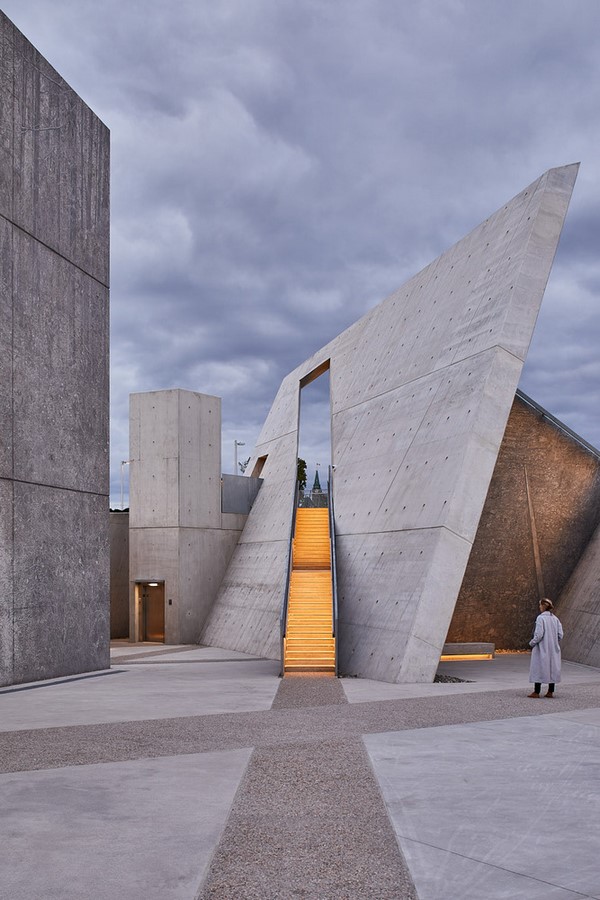
The Sky Void, the tallest among the volumes of the monument, is enclosed on its three sides by four-meter-high walls, with a small gap-space for entry. This space houses the Flame of Remembrance and also frames a triangular view of the sky above.
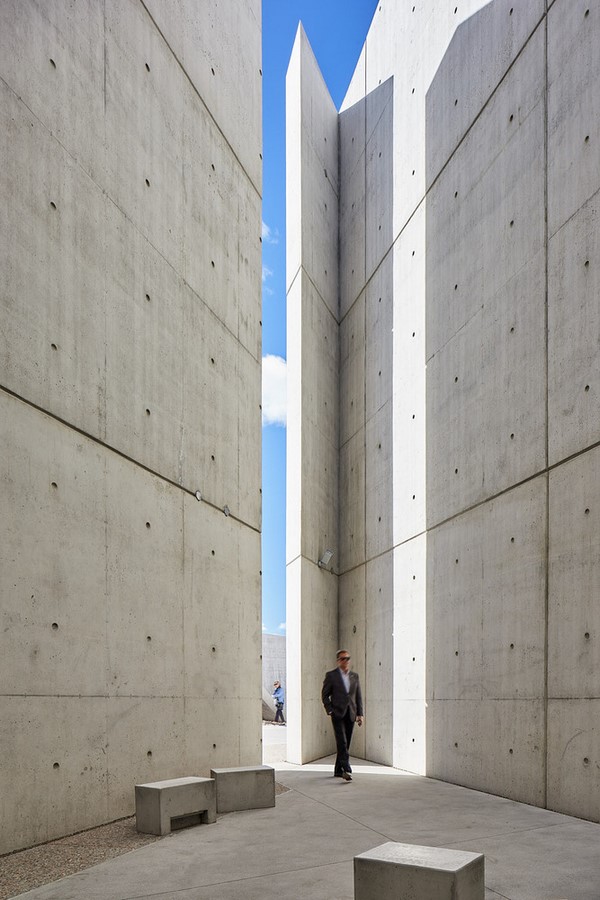
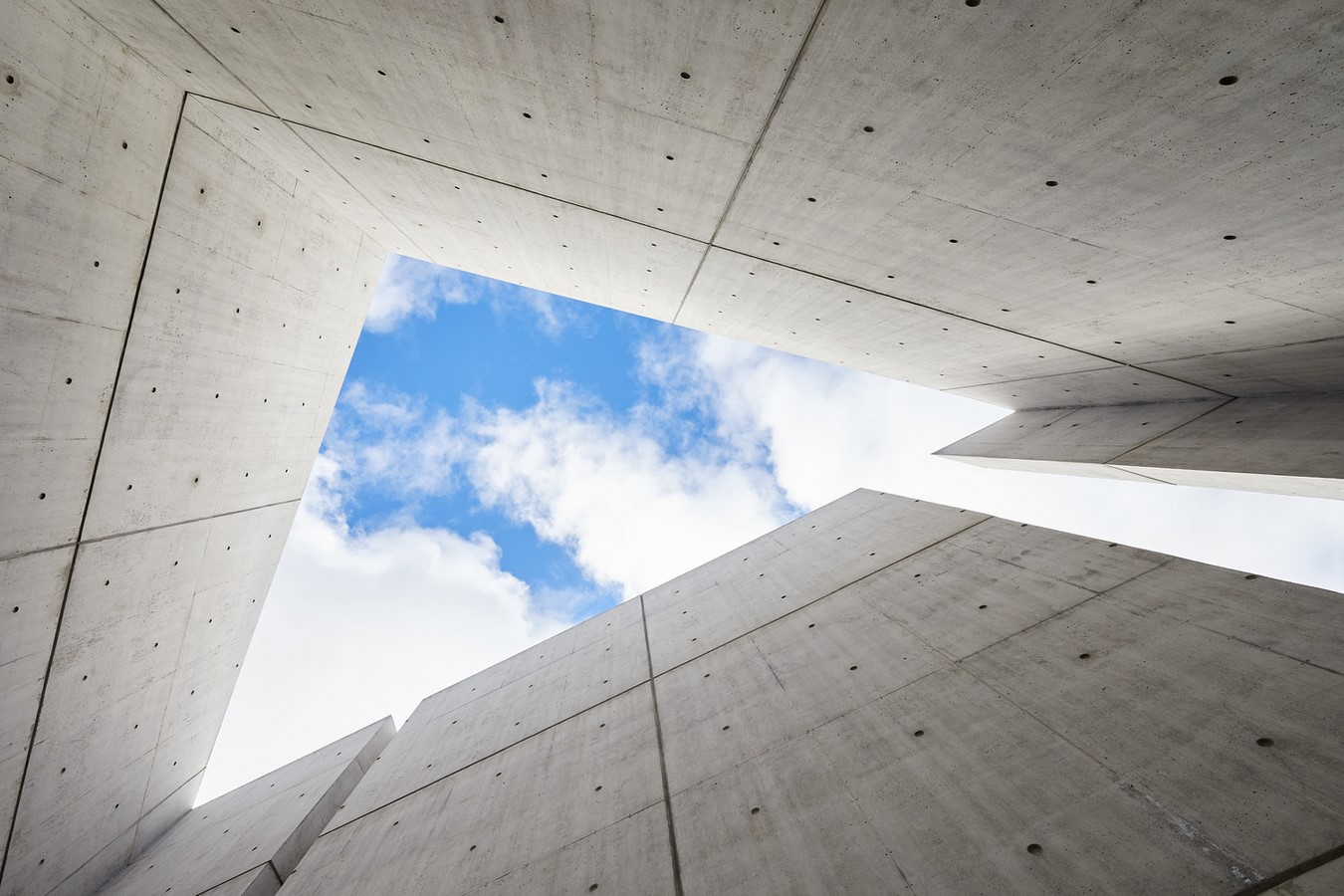
Materials and Construction
The project by Daniel Libeskind incorporated 90,000 square feet of custom-made engineered formwork for the huge concrete walls with complex geometries and heights, varying from a range of 3 meters to 20 meters. Around 290 tonnes of custom detailed steel of varying sizes were used in the construction of the museum.
Over 3,000 cubic meters of concrete were used, of which over 1,000 cubic meters were Self-Consolidating Concrete. Self-Consolidating Concrete was used extensively because of its superior performance quality, durability, and minimal requirement of the use of mechanical vibration. The flexibility of the Self-Consolidating Concrete is extremely flexible, allowing for an even and smooth flow. Hence, the concrete could reach the most difficult parts of the forms, producing a superior exposed raw architectural finish.
Raw concrete features were maintained which produced seamless continuity between elements. “The textures of the surfaces add to the effect,” says Carla Swickerath, the partner in charge of the project, so that “the monument will resonate with people physically as well as intellectually.” Pathways in the museum are defined by coarse aggregate material.
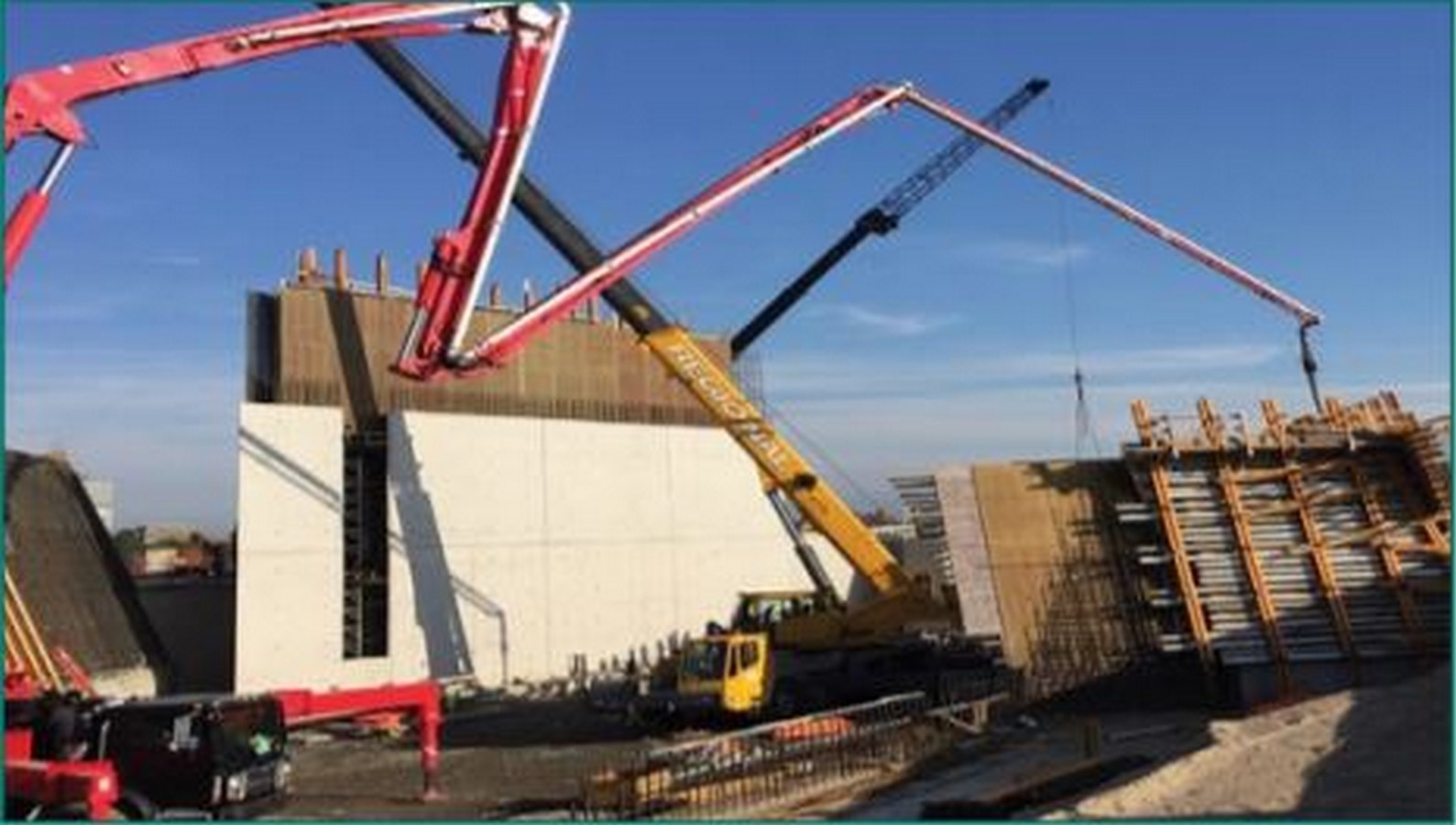
The landscaped area around the rocky perimeter of the site is planted with coniferous trees, which “will evolve, representative of how Canadian survivors and their children have contributed to Canada”.
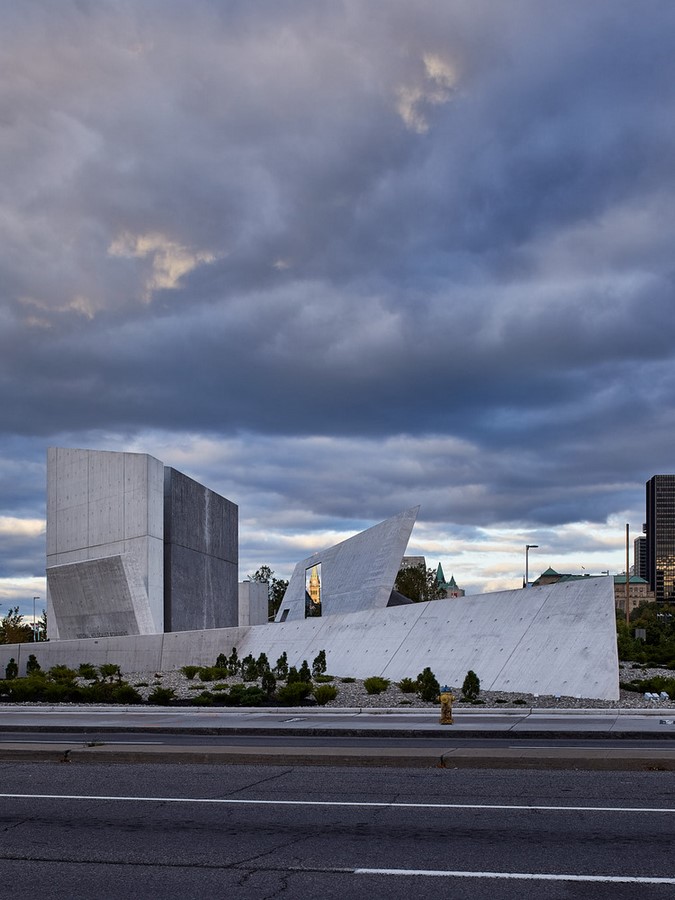
The brilliant masterpiece envisioned by Daniel Libeskind bears testimony to the brave souls who contributed to their motherland’s wellbeing. Each space takes the visitors to a zone where they encounter the massacres that the country went through and eventually survived and thrived through it.
As Daniel Libeskind himself feels, “There is a certain urgency about what these walls communicate because we are living in a world that is threatened by totalitarianism, by deprivation of human rights, by xenophobia, racism, and anti-Semitism. It is not a neutral space. It is a space full of conflict and rejection.”
The master architect has forcefully created an architecture that pushes beyond words, space where the walls speak and even the silence speaks a thousand words.


















