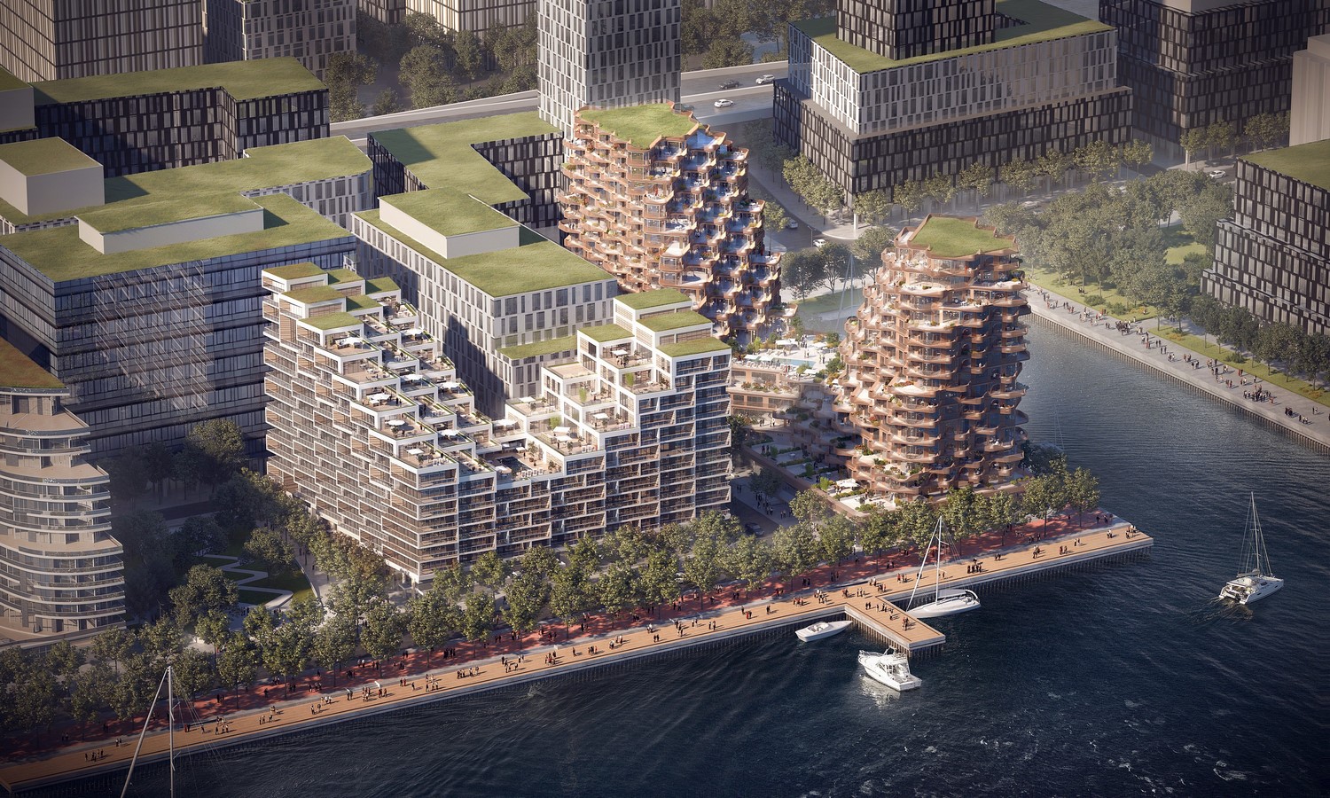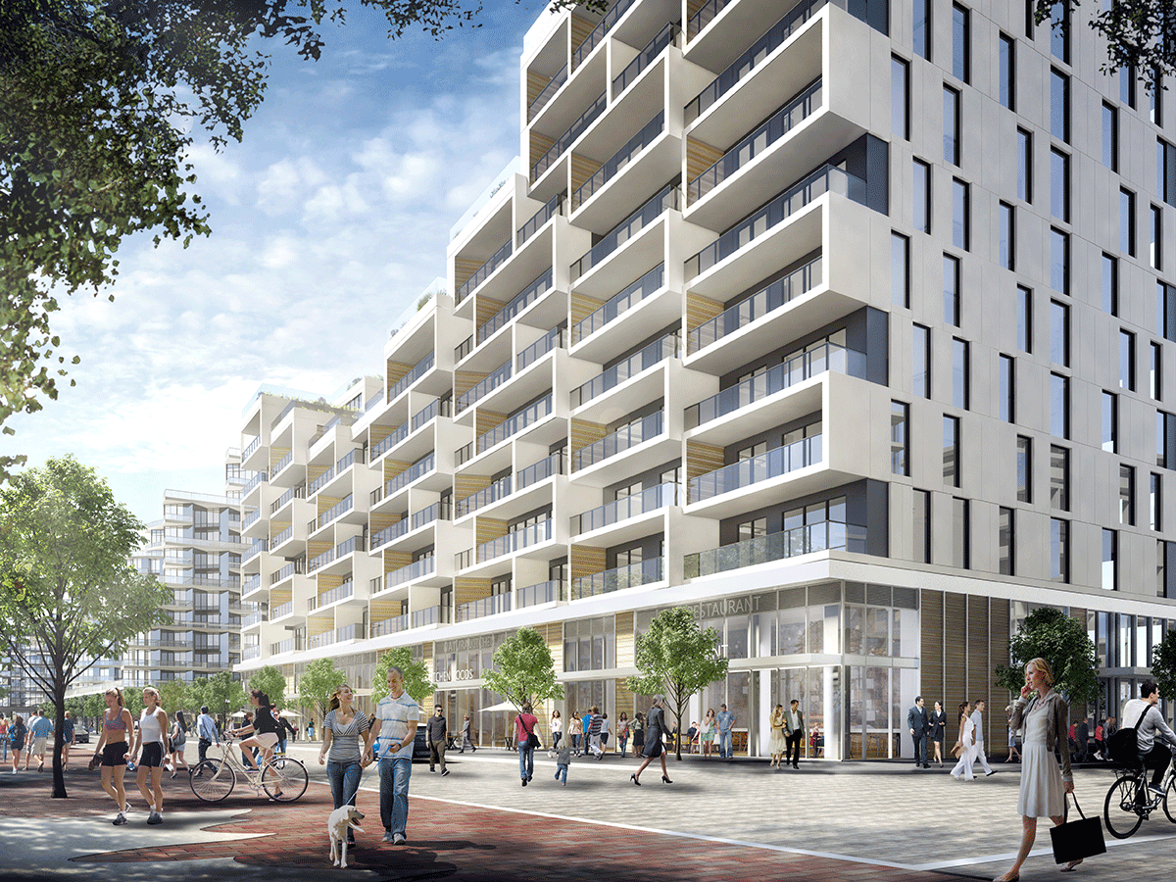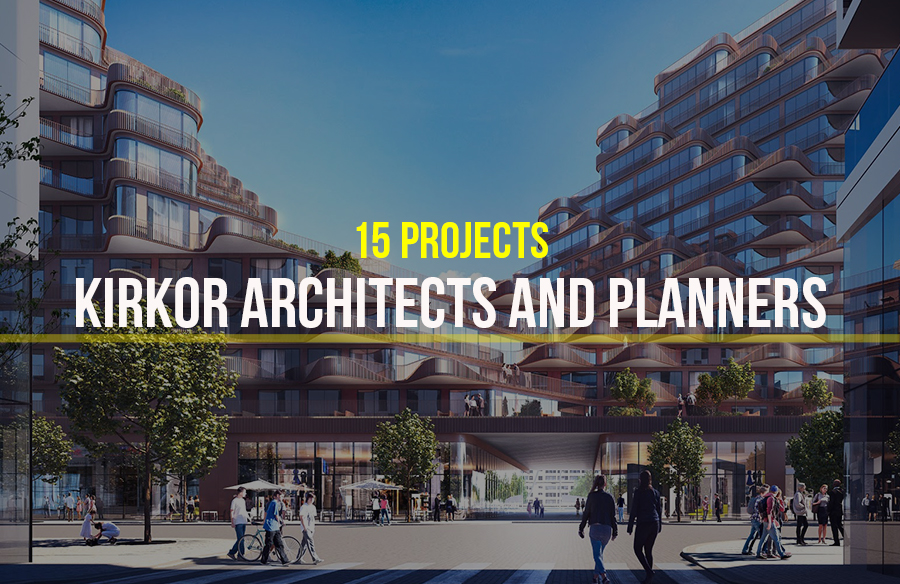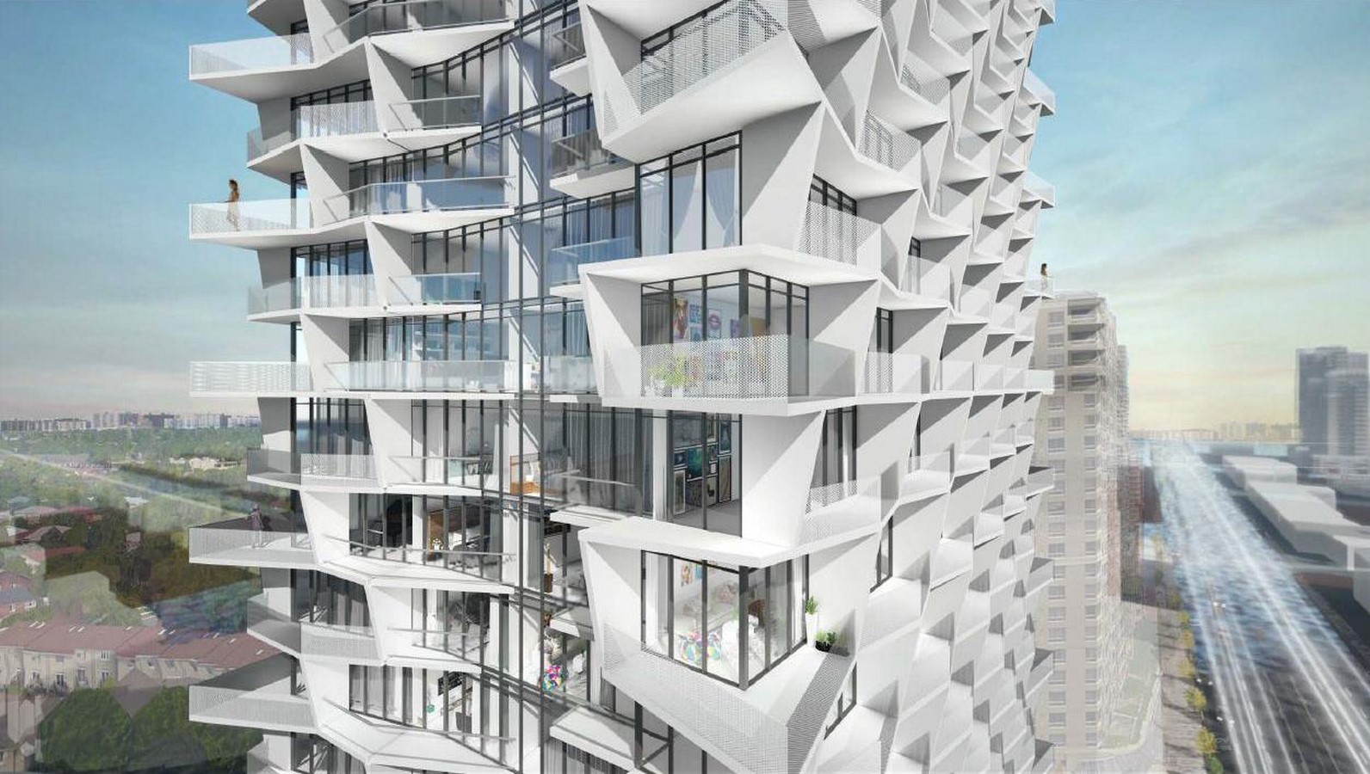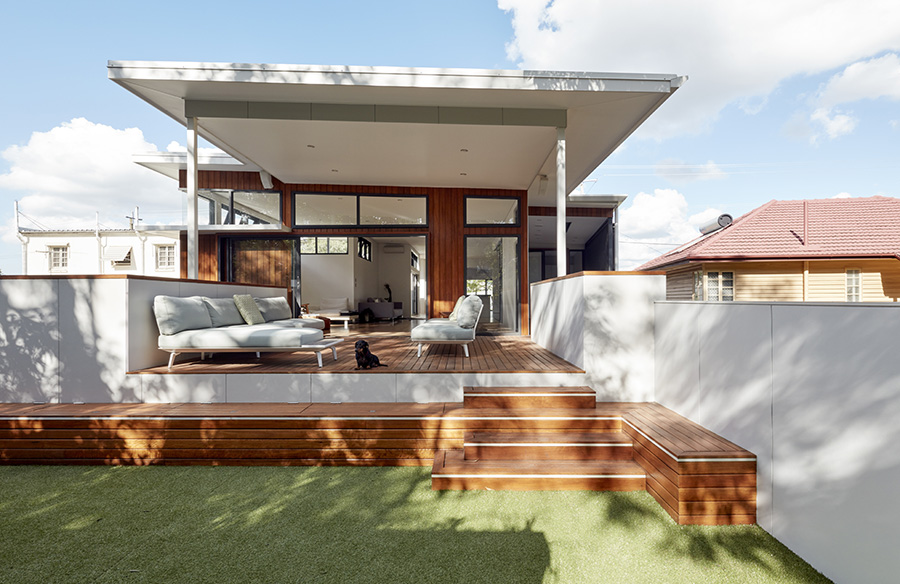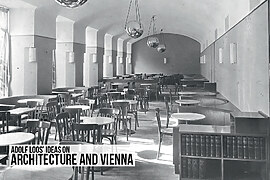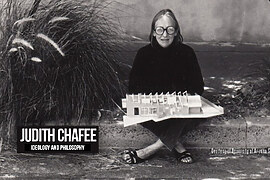KIRKOR Architects and Planners is one of the leading architecture practices in Canada, specializing in large scale mixed-use development projects that aim to address the dire needs of growing cities.
Founded in 1981 by Canadian architects Steven Kirshenblatt and Clifford Korman, the firm flourishes with 39 years of experience and an impressive portfolio of over 2000 projects involving major urban densification projects and development of masterplans that are mainly focused in Vancouver and the Greater Toronto Area.
Over the years, the partnership has extended to architects Carlos Antunes, Brent Whitby and David Butterworth while the office continues to strive with a vision of creating multi-faceted, economically viable and sustainable communities.
The following 15 projects are some of KIRKOR Architects and Planners’ most commended and awarded works.
1. Aqualuna at Bayside
A waterfront revitalisation project for Toronto’s nascent Bayside designed by Denmark’s 3XN Architects. Expected to complete in 2022, KIRKOR Architects and Planners serve as the Architects of Record to develop the mixed-use project of about 800 acres comprising offices, shops and housing.
The building façade is designed as a reflection of the waves of Lake Ontario and the form resembles an undulating landscape with two high peaks of 17 and 18 storeys height respectively, with a central valley that contains the shared amenities such as the community rooms, a wide deck area and an outdoor pool. The project is environmentally focused by design and shall seek to receive LEED Platinum certification.
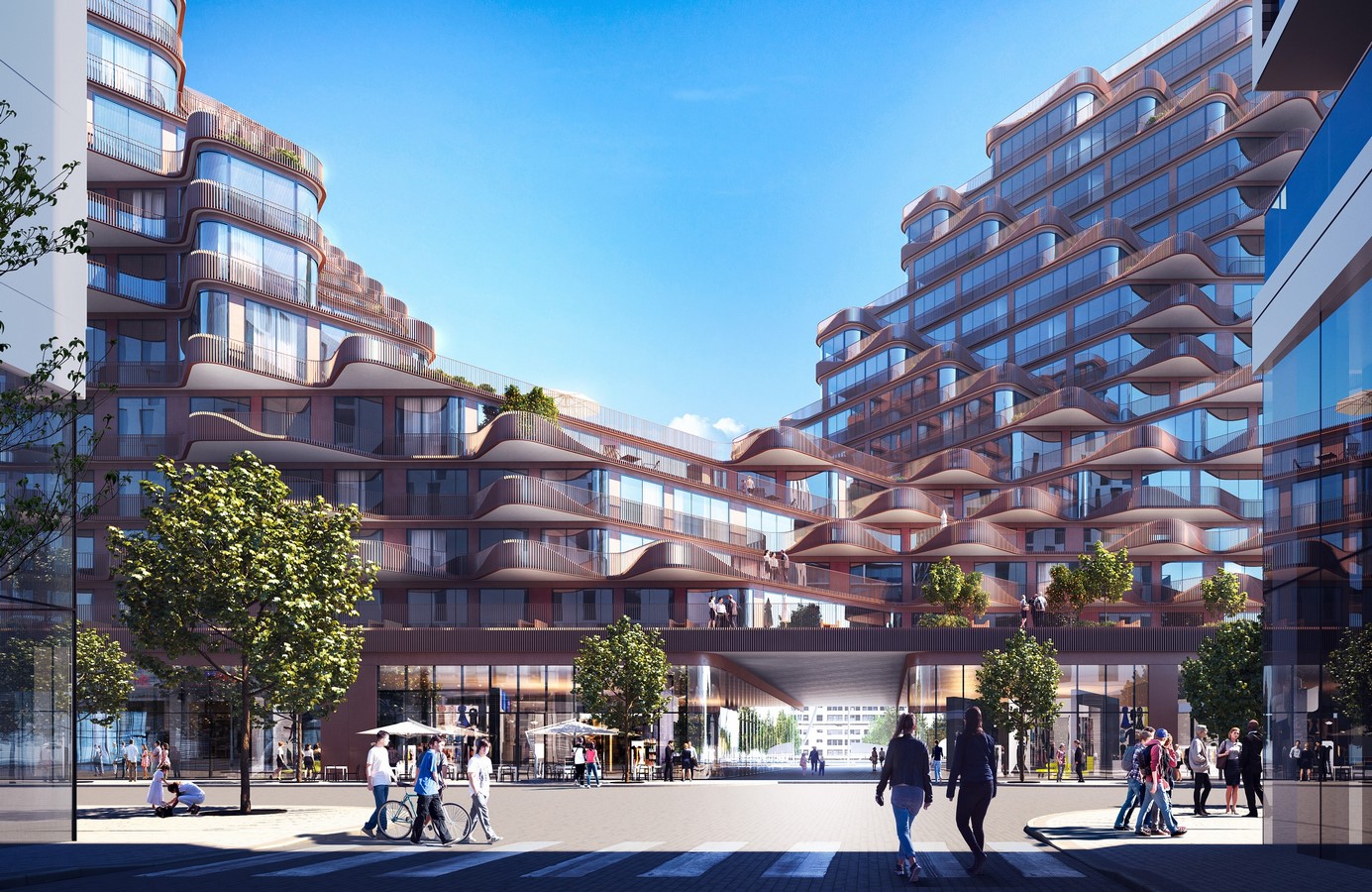
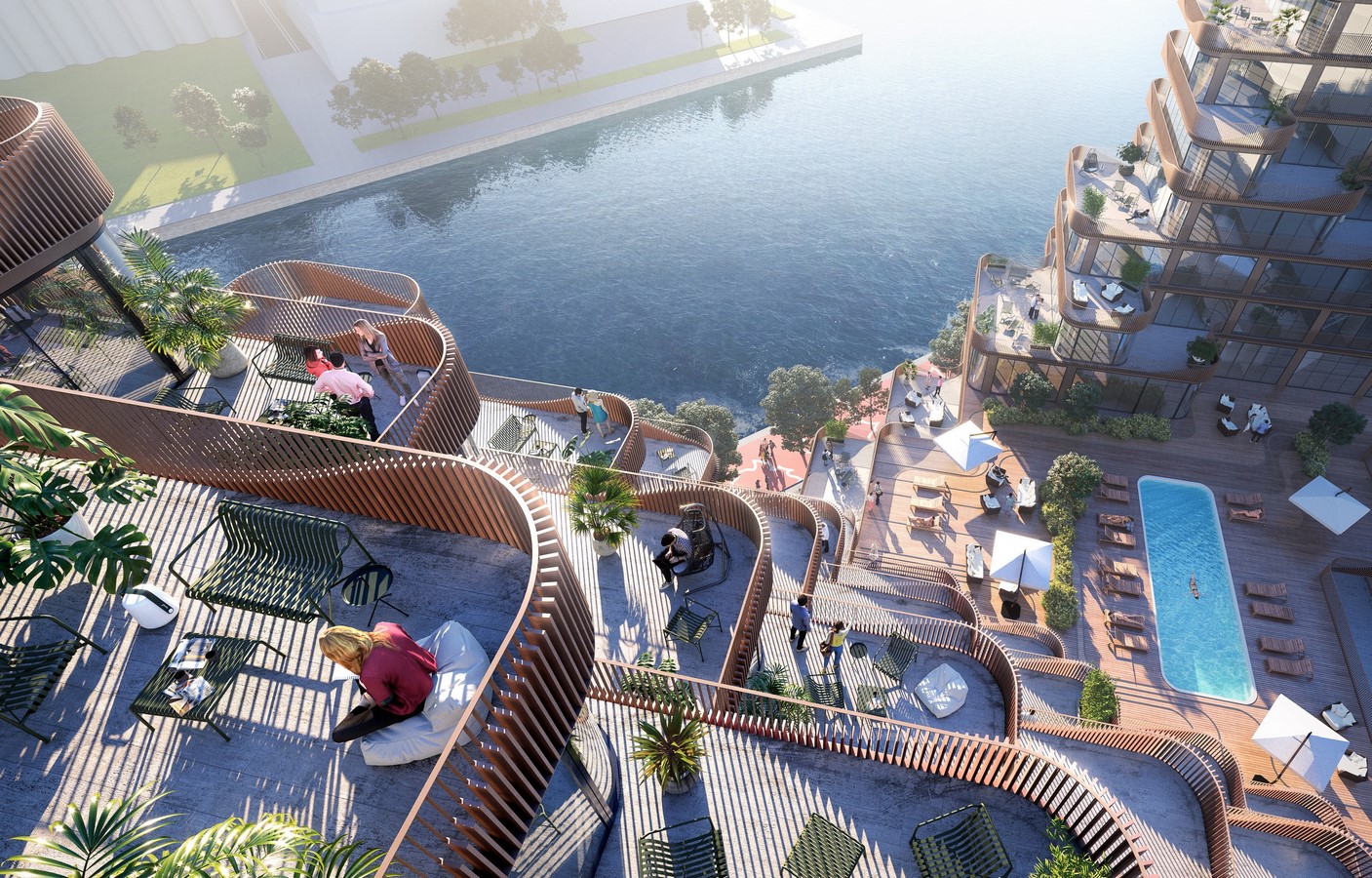
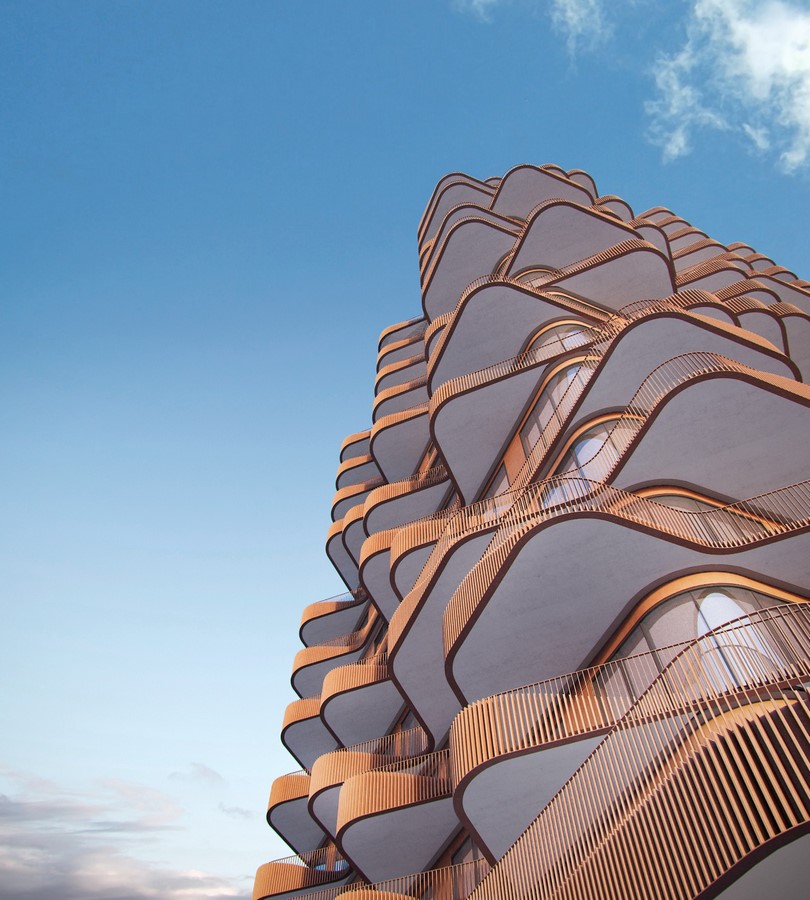
2. Bianca Condos
A nine-storey residential project that is progressing to be completed in 2021 on Dupont Street, Toronto, one of the city’s most prominent arts and cultural corridors. The frontage at the ground floor level is allotted for retail to entertain foot traffic.
The built mass was designed by Teeple Architects as an artificial hillside with dynamic terraces and modules of suites to capture views of the neighbourhood. The project will be certified LEED Gold for its energy-efficient design.
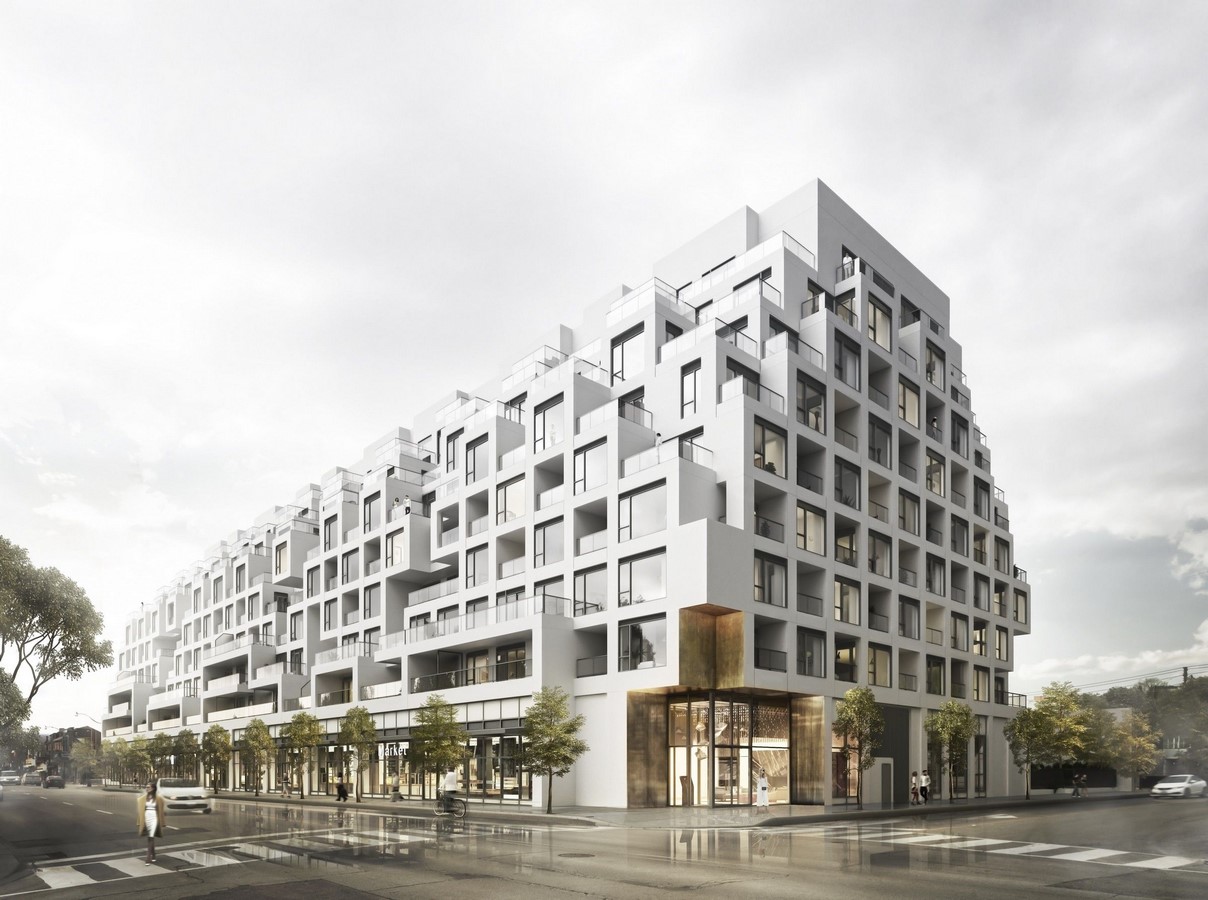
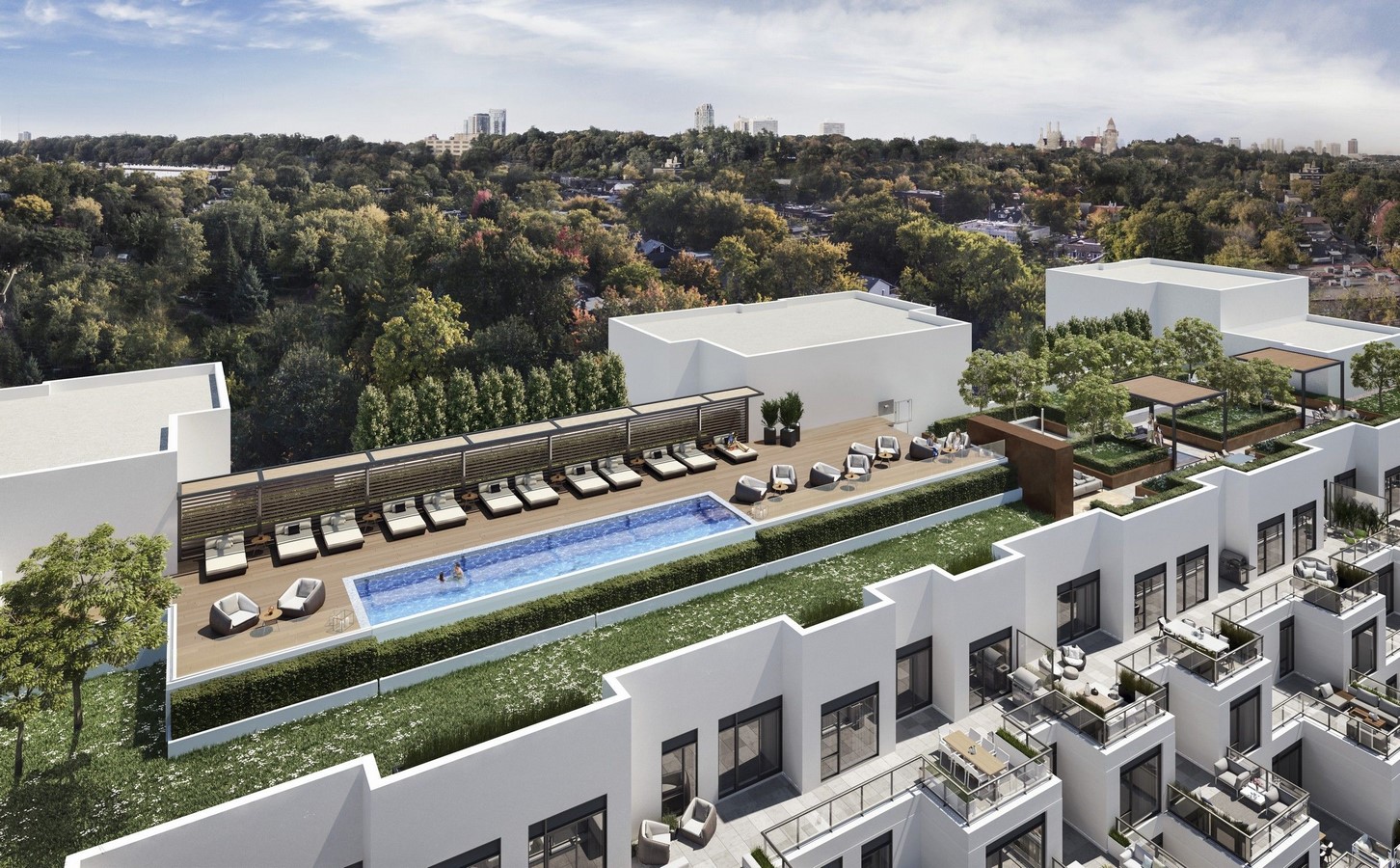
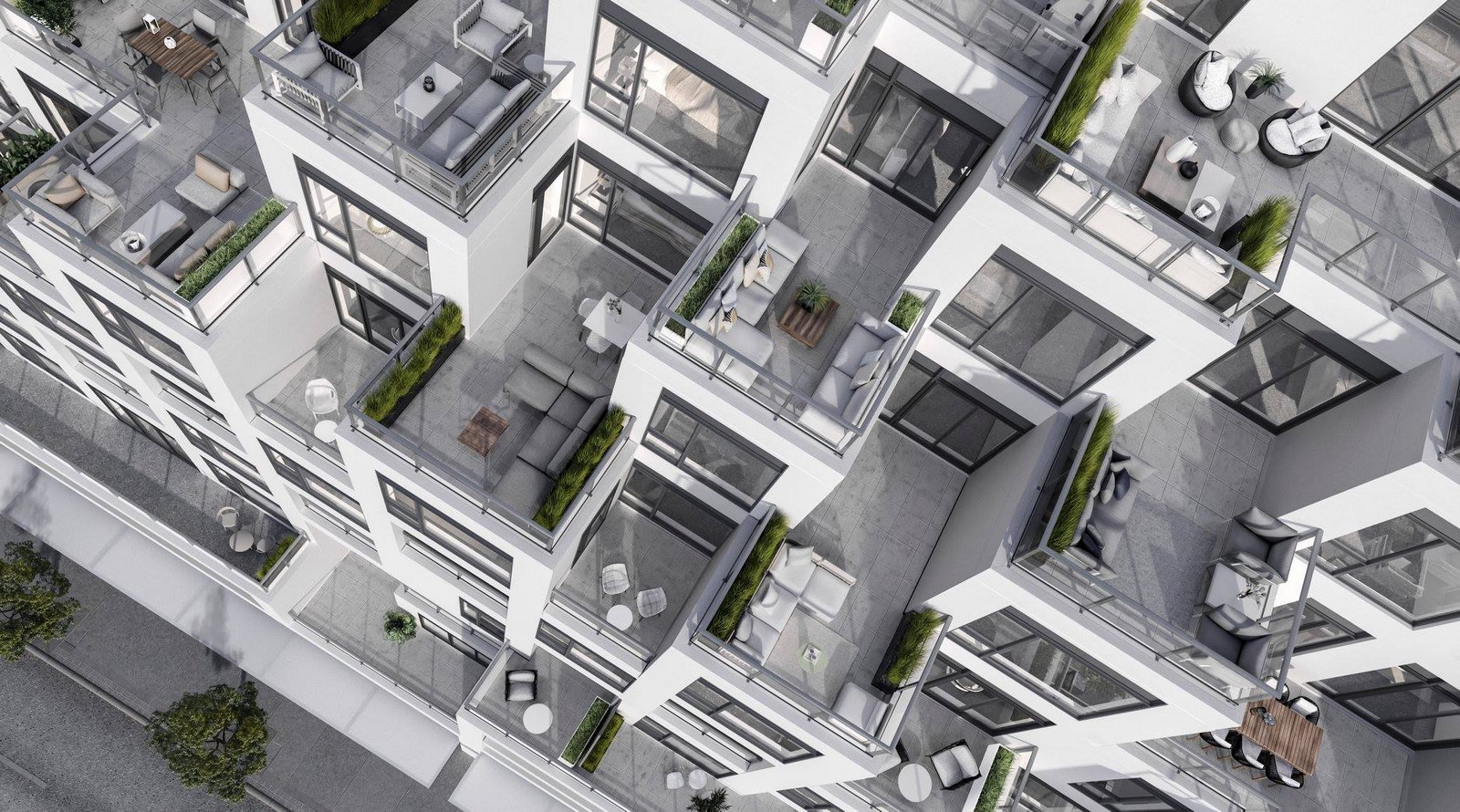
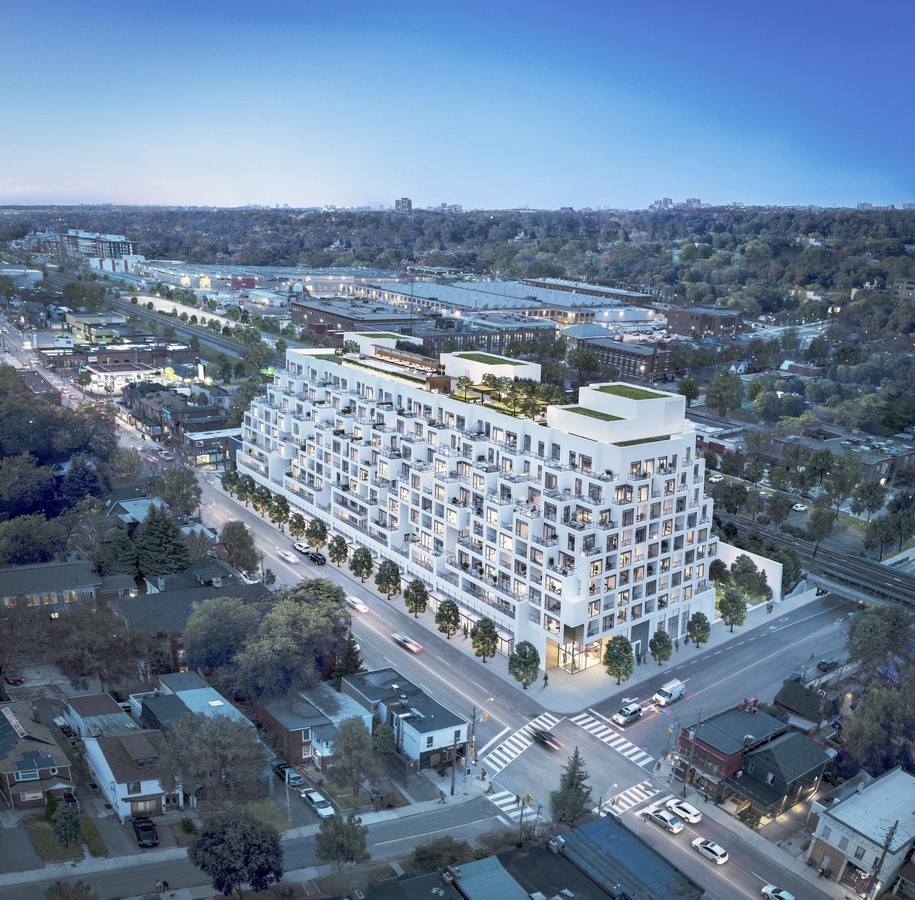
3. TIFF Bell Lightbox
Home to the Toronto Film Festival, the TIFF Bell Lightbox, designed by KPMB Architects, KIRKOR Architects and Planners, and Mike Niven Interior Design Inc, is located in the heart of Toronto’s media and entertainment district.
The program consists of cultural centres, theatres, offices, restaurants and residences composed in two significant volumes; a horizontal 5 storey Light Box as a vista at the street level and a 42 storey high Festival Tower that contributes to the city’s soaring skyline.
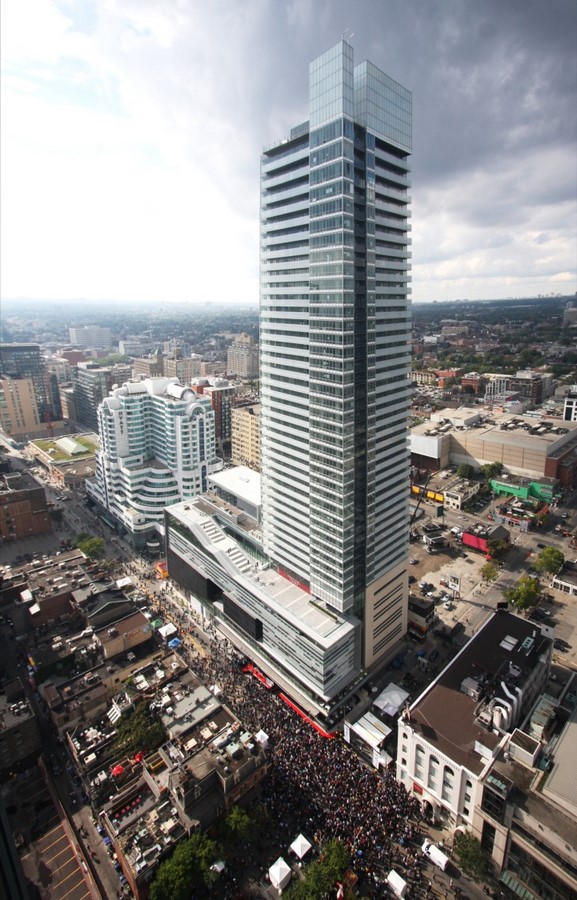
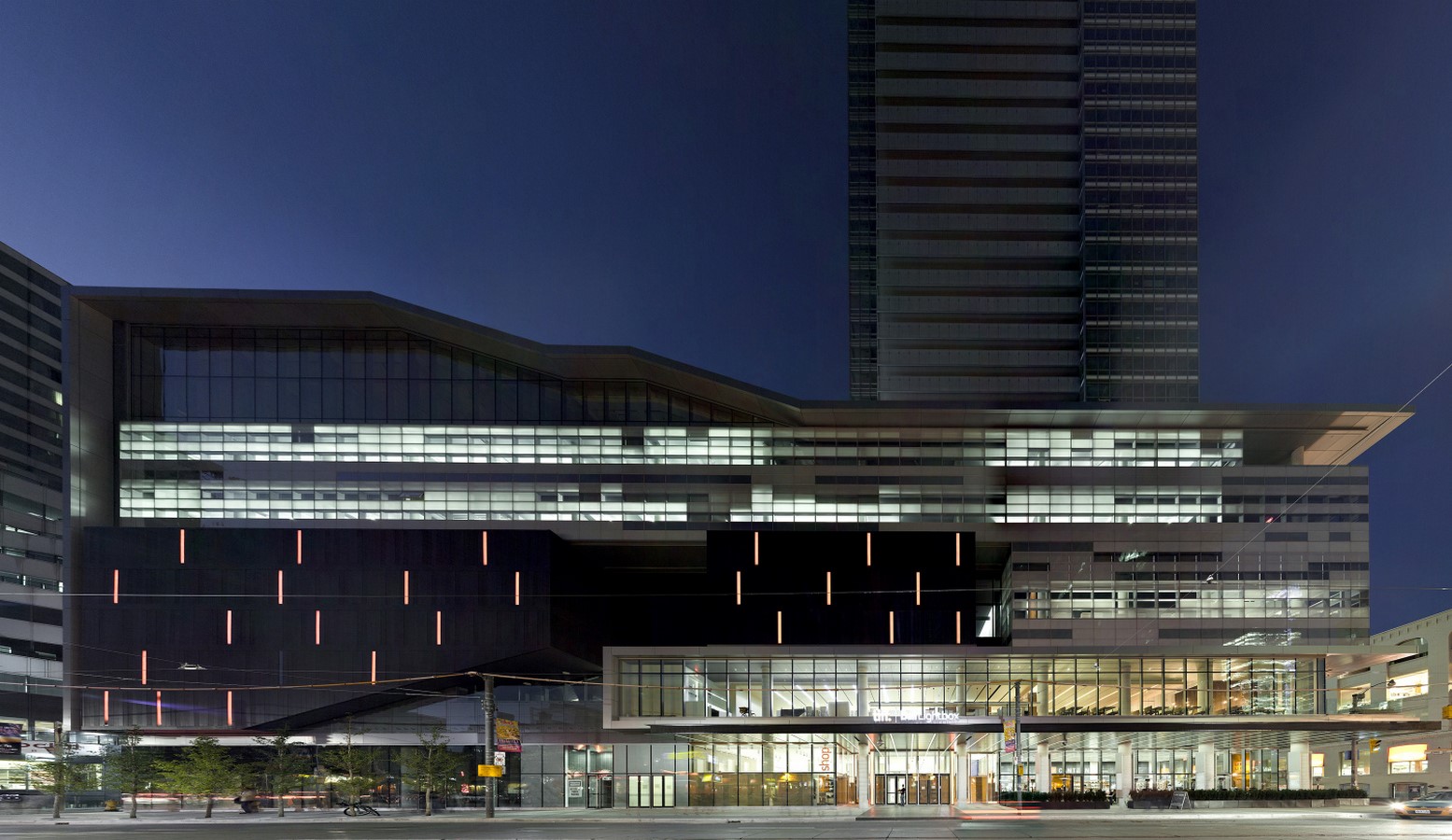
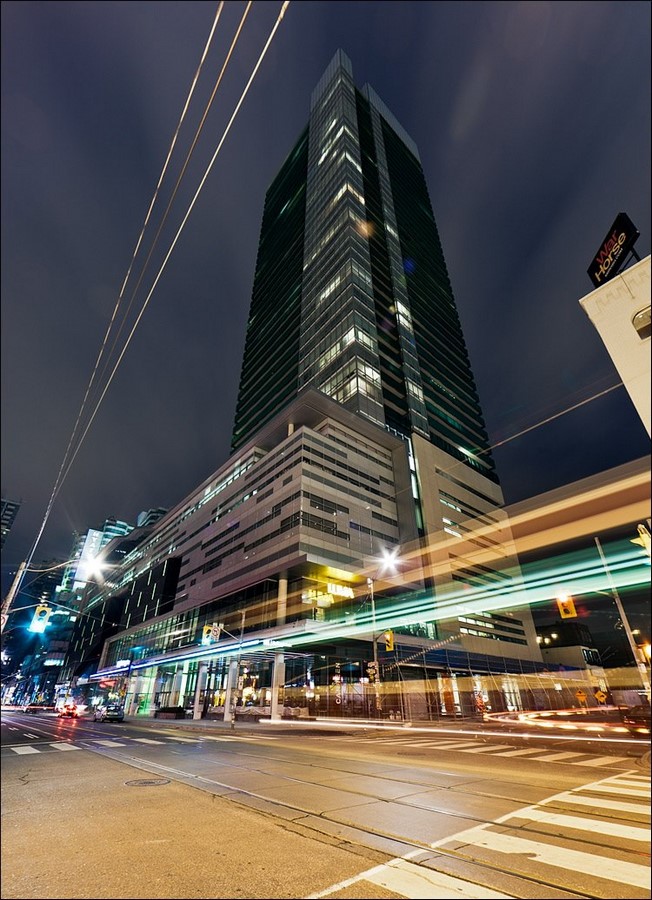
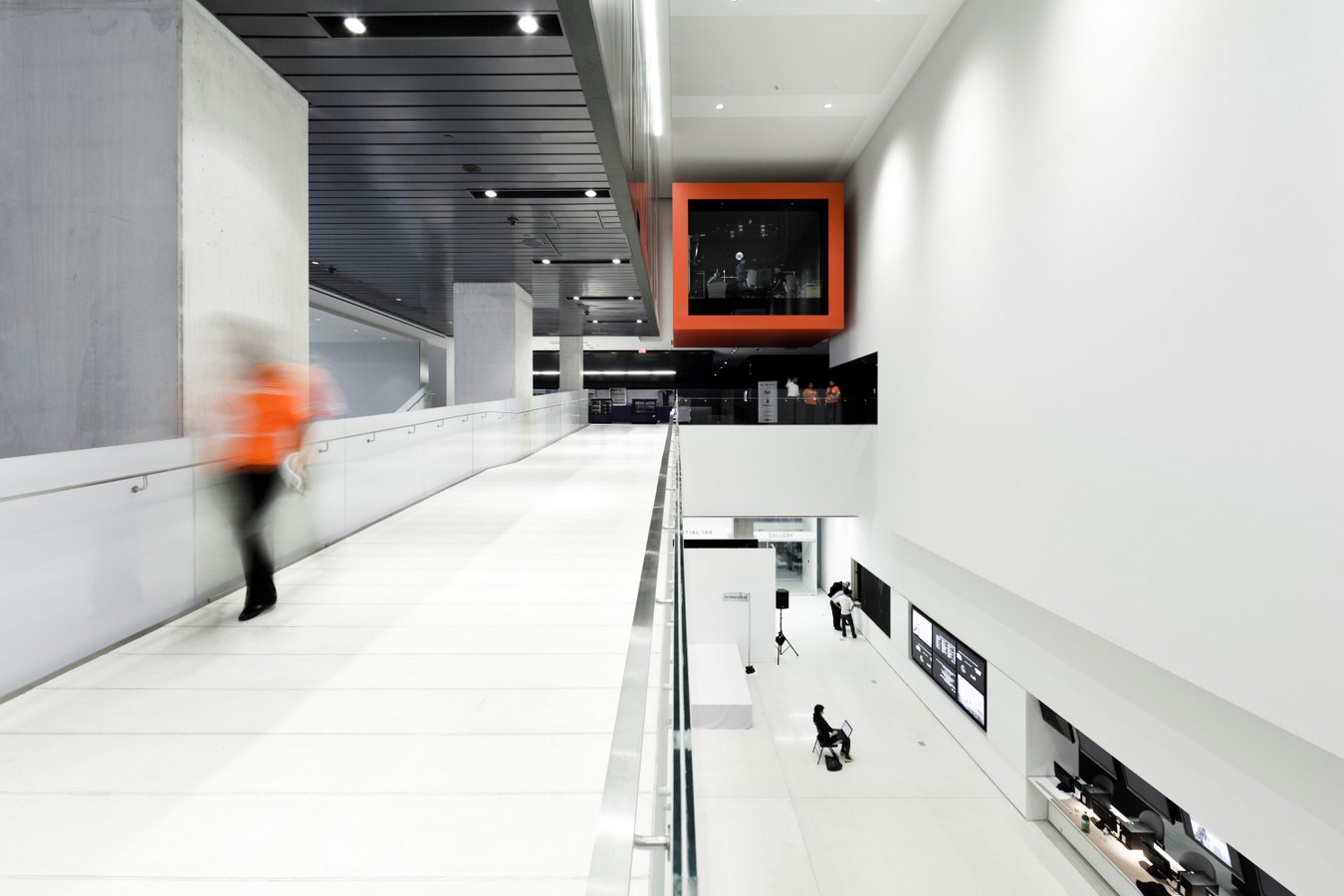
4. Edmonton Motors
A condo development with retail designed and soon to be constructed by KIRKOR Architects and Planners in partnership with Pangman and John Day Developments on Jasper Avenue NW and 115 Street NW, Edmonton, Alberta.
The mixed-use condominium of 34 floors comprising a total of 336 units is intended to improve public realm opportunities with the provision of a wide streetscape on which it would open.
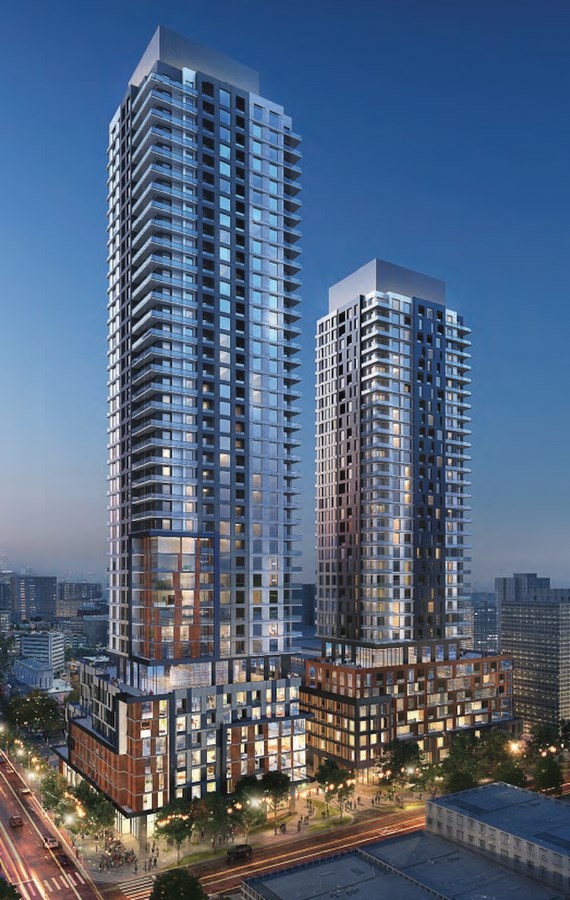
5. Union Waterfront
Designed to revitalize Port Dalhousie, this project is set to be the first waterfront development of its kind proposed on St. Catharines, Ontario. The Union Waterfront is designed to comprise two buildings where each unit has the facility of a rooftop terrace garden, surrounding a central courtyard on the ground floor aimed to preserve the vibe and liveliness of Hogan’s Alley.
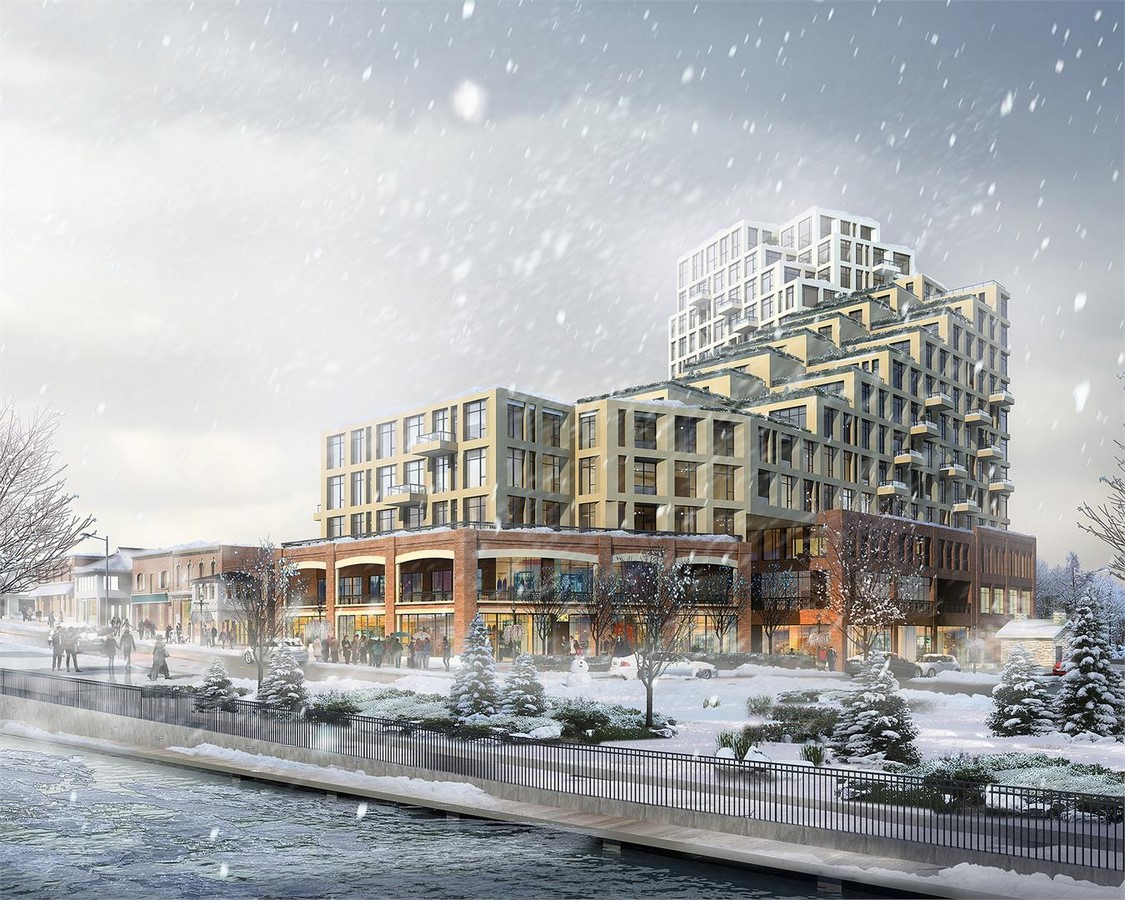
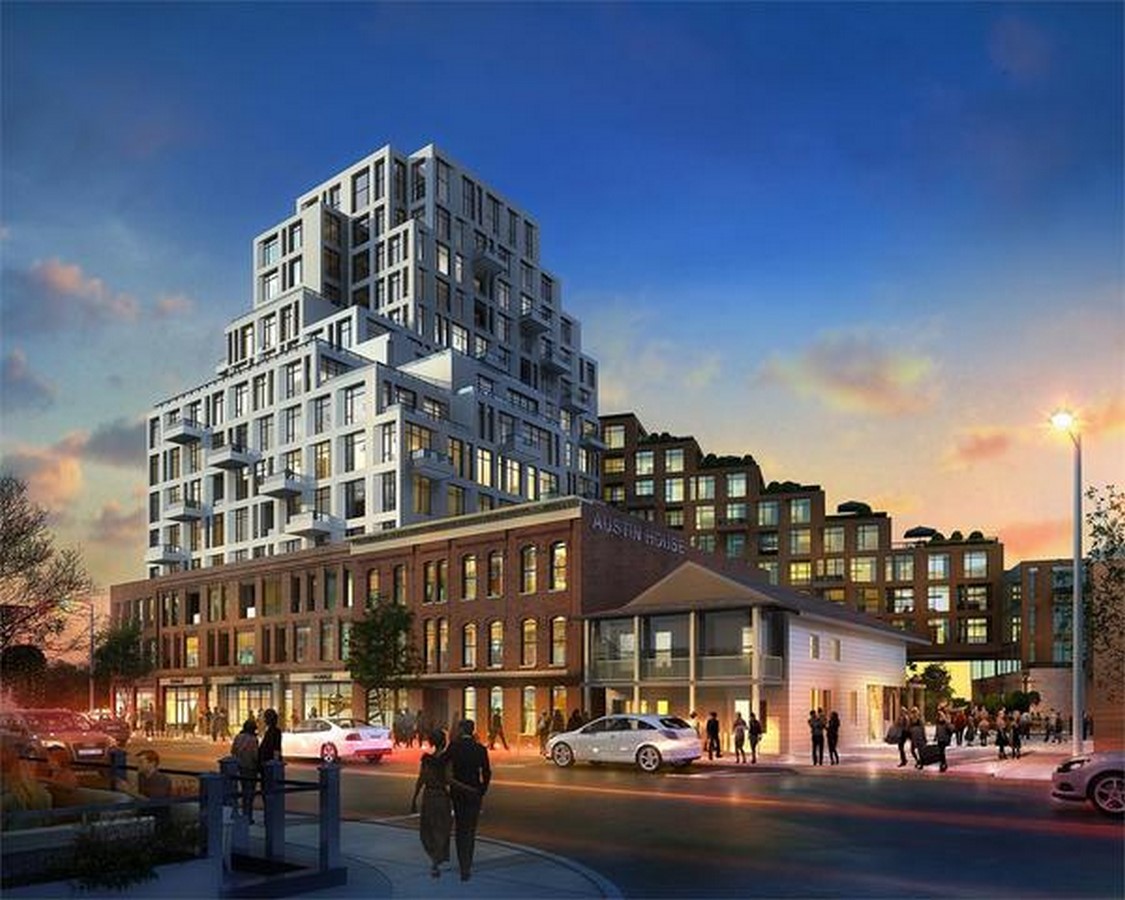
6. 217 Adelaide
A 25 storeys high tower of studios, retail and offices designed by KIRKOR Architects and Planners on Adelaide Street West. The building is designed to catch the eye while standing among the many skyscrapers in Downtown Toronto.
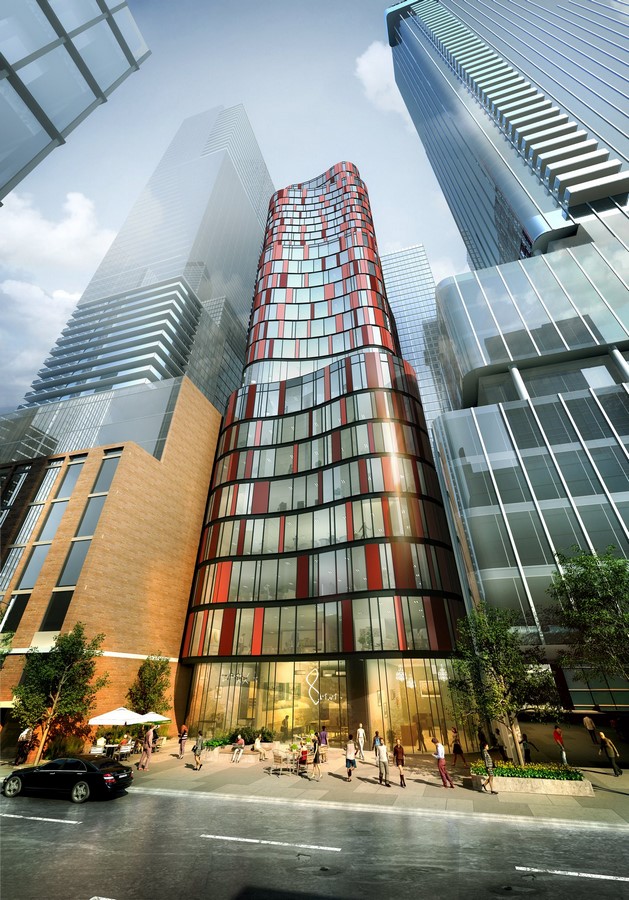
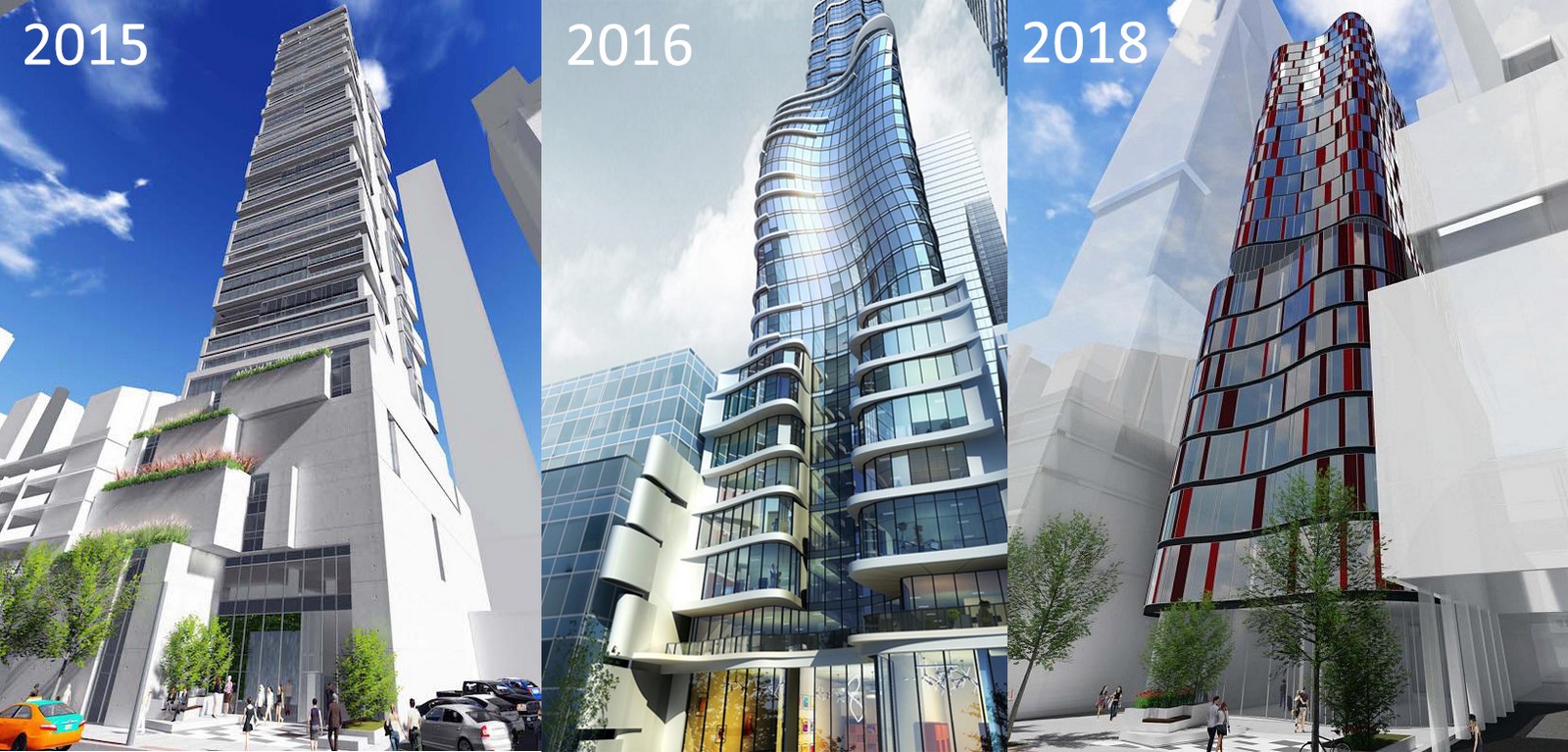
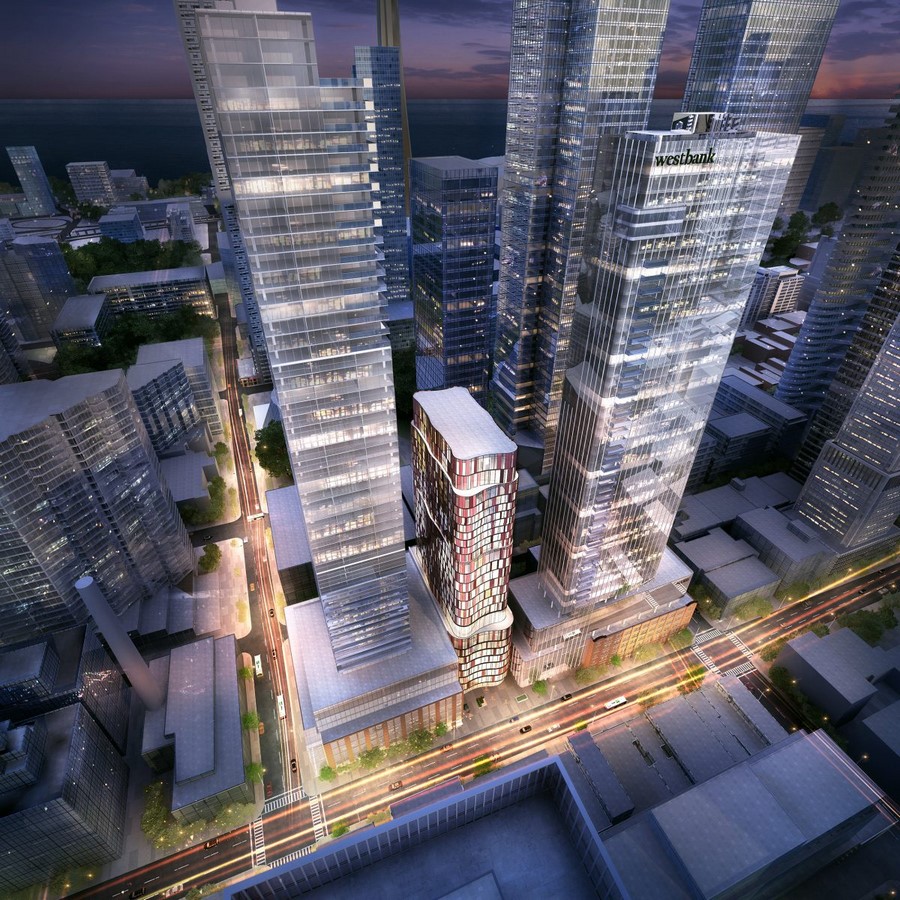
7. Hullmark Centre
Located at the junction of Yonge Street and Sheppard Avenue in Toronto, the Hullmark Centre is a prominent urban insert built with a massive curved glass façade frontage that acts as a focal point to attract the public.
The site contains two luxury condominium towers of 35 and 45 storeys each sitting on a large open public plaza, the terrace of a shopping centre and incorporated office spaces.
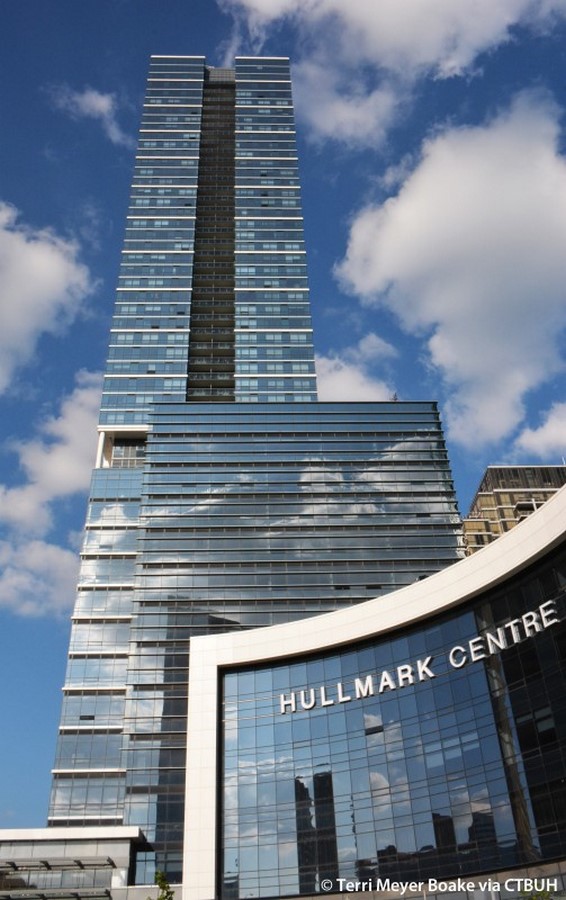
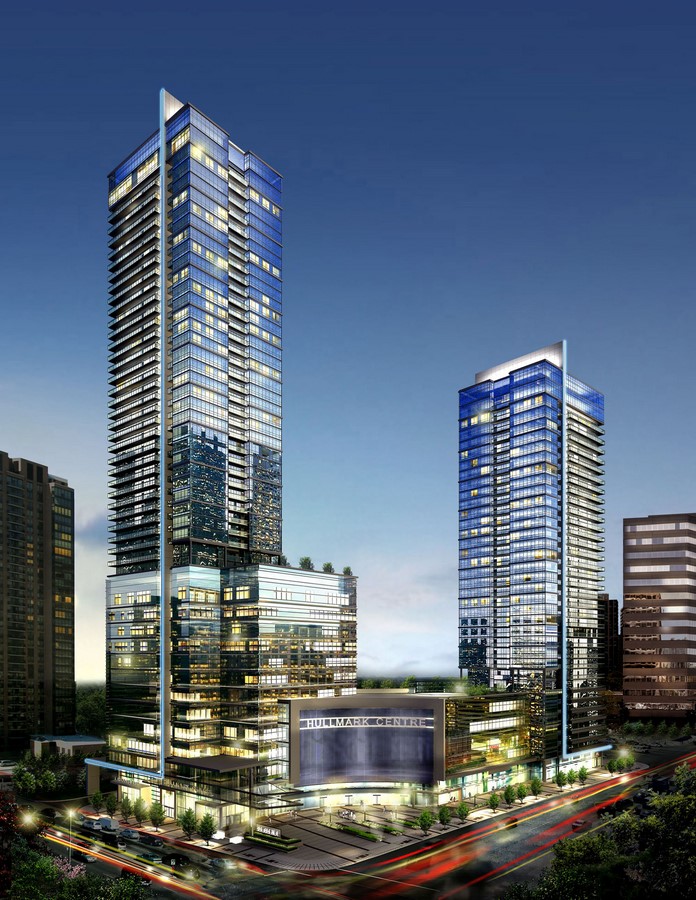
8. Arc at Daniels Erin Mills
A mixed-use residential and commercial masterplan designed by KIRKOR Architects and Planners in Mississauga, Ontario, over 3 phases of construction. The Arc at Erin Mills is one of the proposed buildings during phase 1 and 2 of the project, its characteristic design feature is the staggered curved edge tower of 19 floors that envelopes one side of the central landscaped plaza.
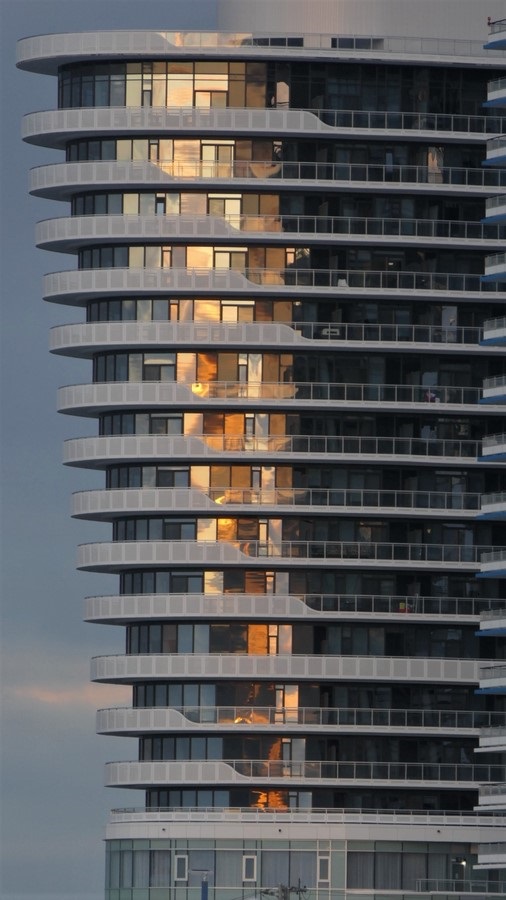
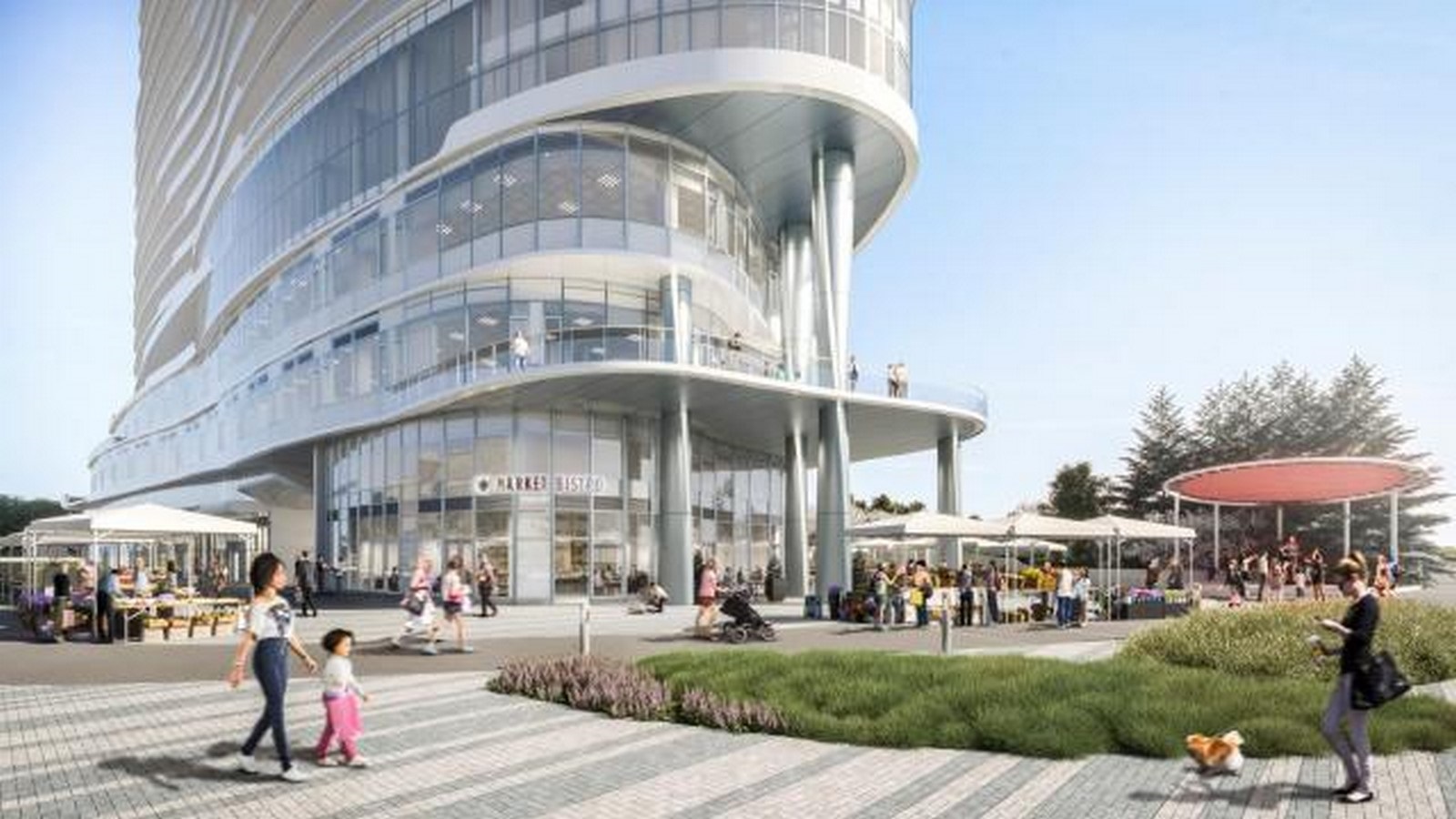
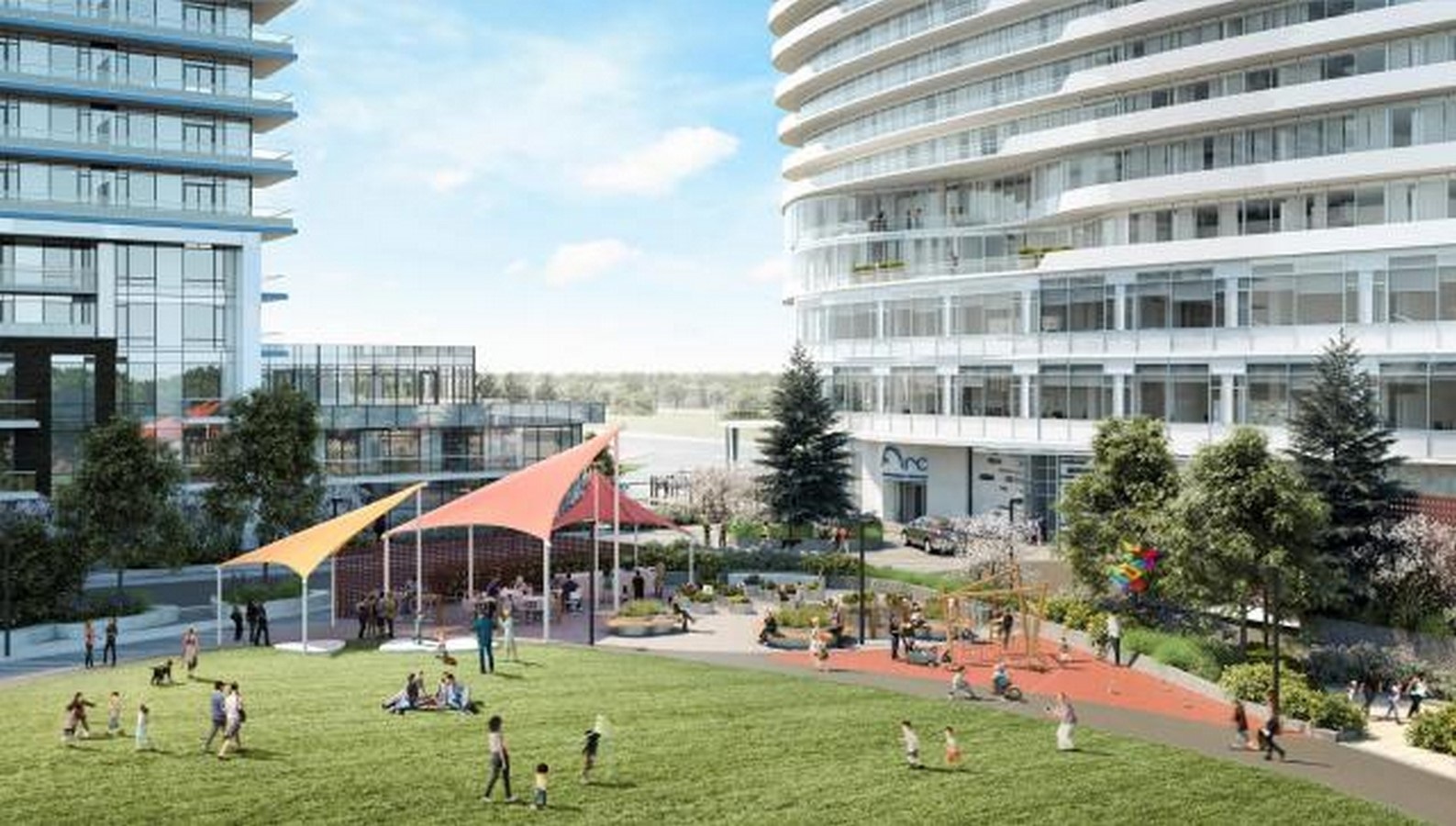
9. 415 Yonge Street
KIRKOR Architects designed a 42 storeys rental apartment tower as an addition on top of an existing 19 storey office building in Downtown Toronto. The extension will take the shape of 5 long glass planes of varying heights and thicknesses stacked next to each other and blending into the concrete base building to which they are attached.
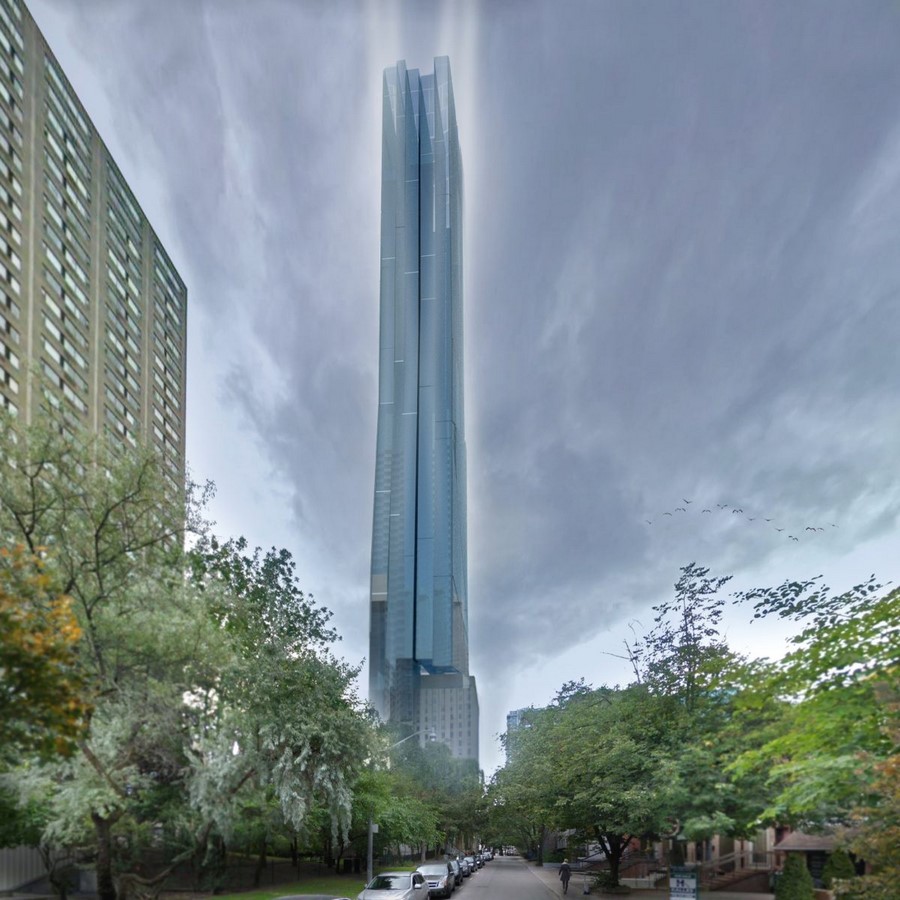
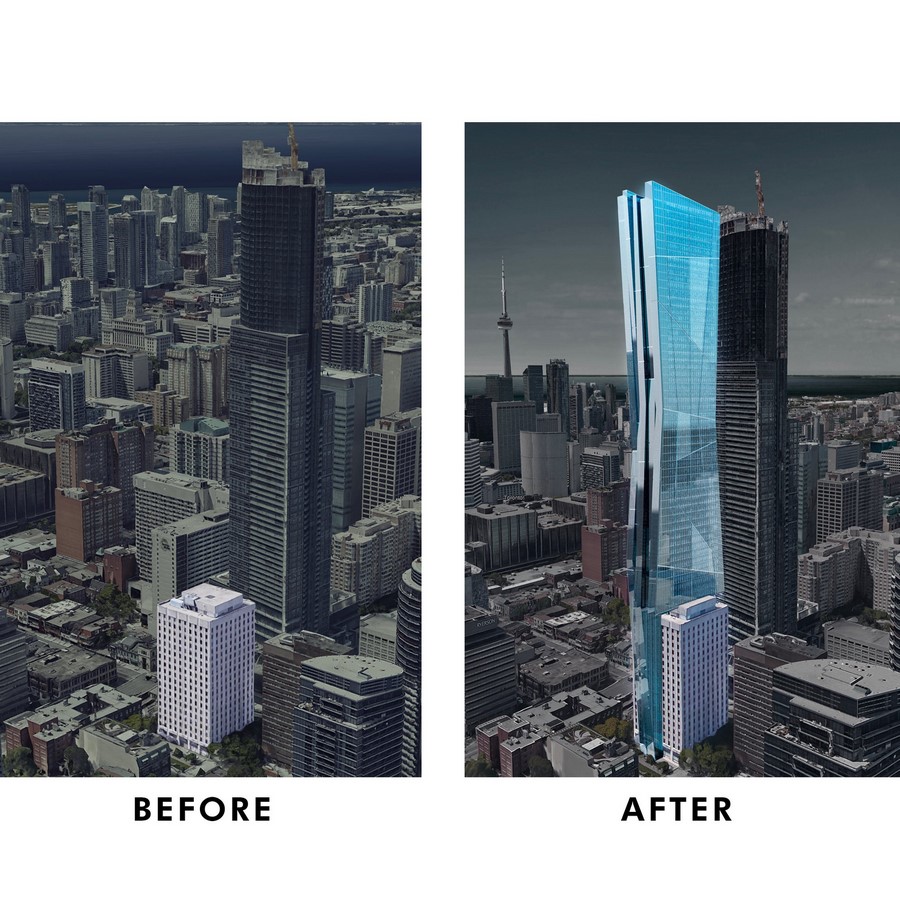
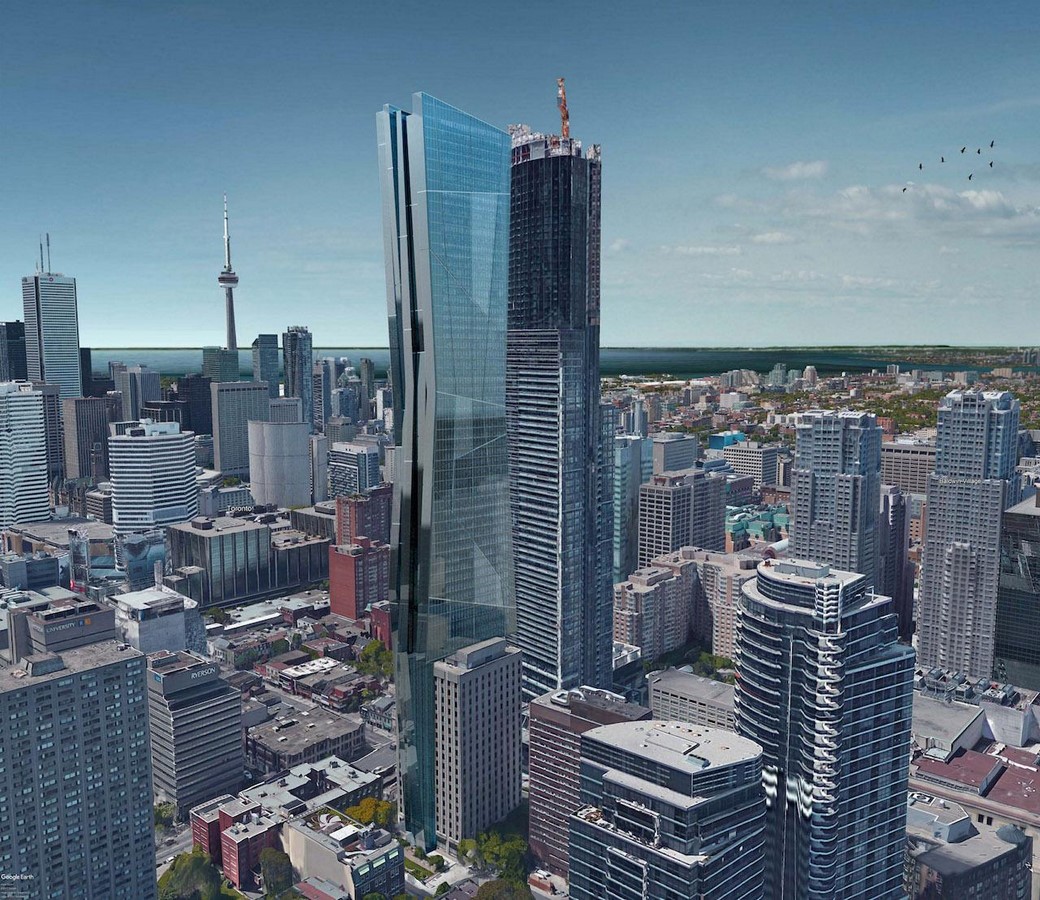
10. 5400 Yonge Street
Another mixed-use project was designed by the firm in Toronto’s North York City Centre Area. The façade is ornamented by the dynamically angled balconies projecting from the glass cased tower of the residences at the higher levels. The lower mass is occupied by office and retail spaces.

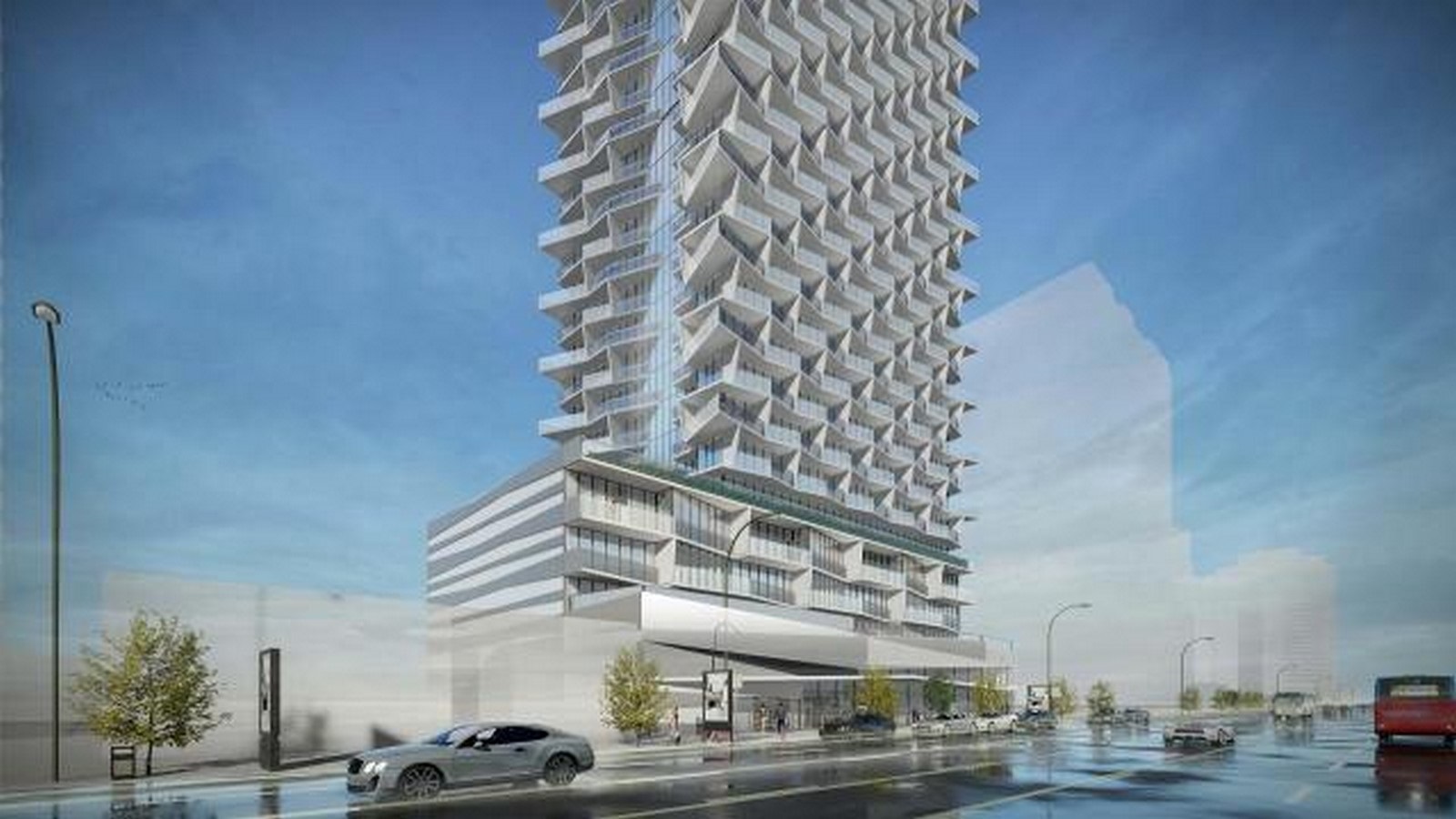
11. Aqualina
Another waterfront revitalization project with KIRKOR Architects and Planners as the Architects of Record for a multi-functional development designed by New York City’s architects Arquitectonica in Toronto.
This 13 storeys high complex of both commercial and residential units is composed of several glass blocks of varying sizes arranged within highlighted white concrete frames.
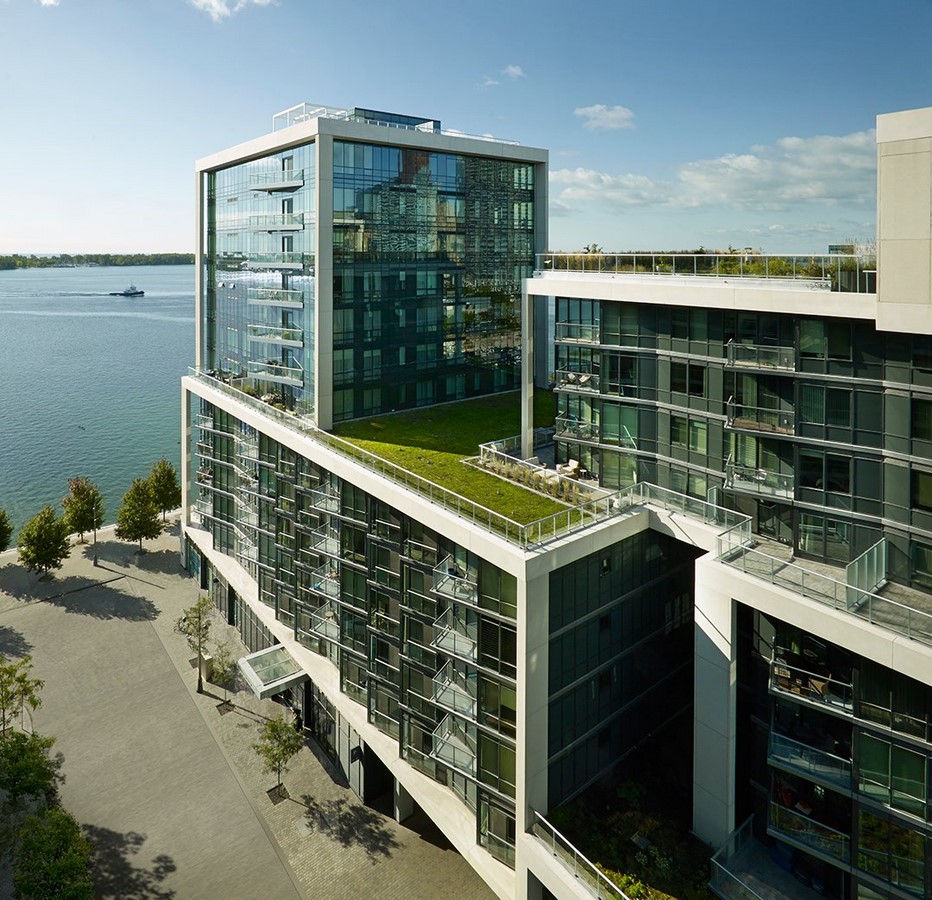
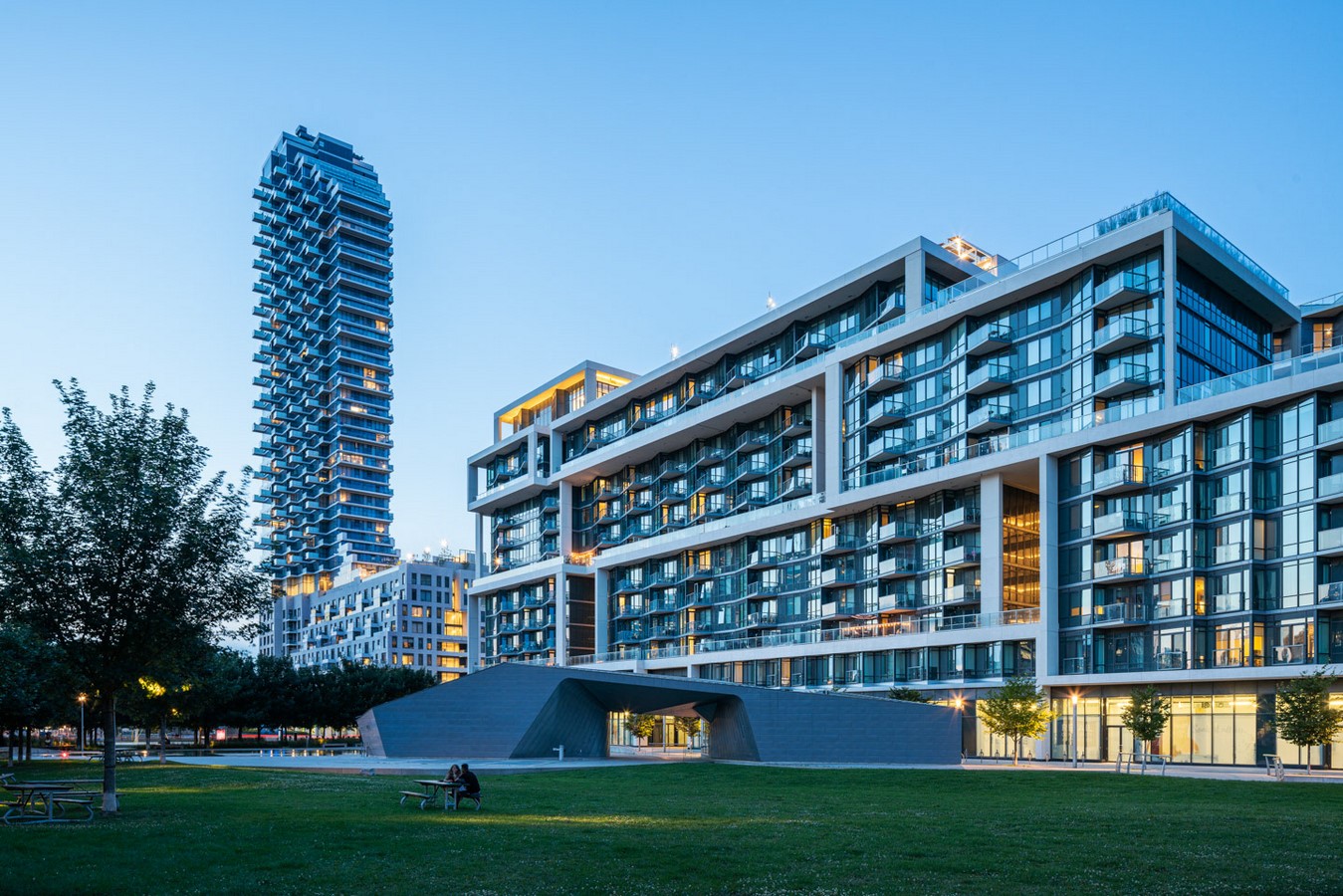
12. Aquavista
Following the success of Aqualina, New York City’s architects designed their second condominium in partnership with KIRKOR Architects and Planners along Toronto’s Bayside.
The structure is planned and oriented in such a way as to offer the best views of the lake to most suites. The floors curve inwards and open into a raised platform consisting of the shared amenities and recreational spaces. The project has been certified with a LEED Gold rating.
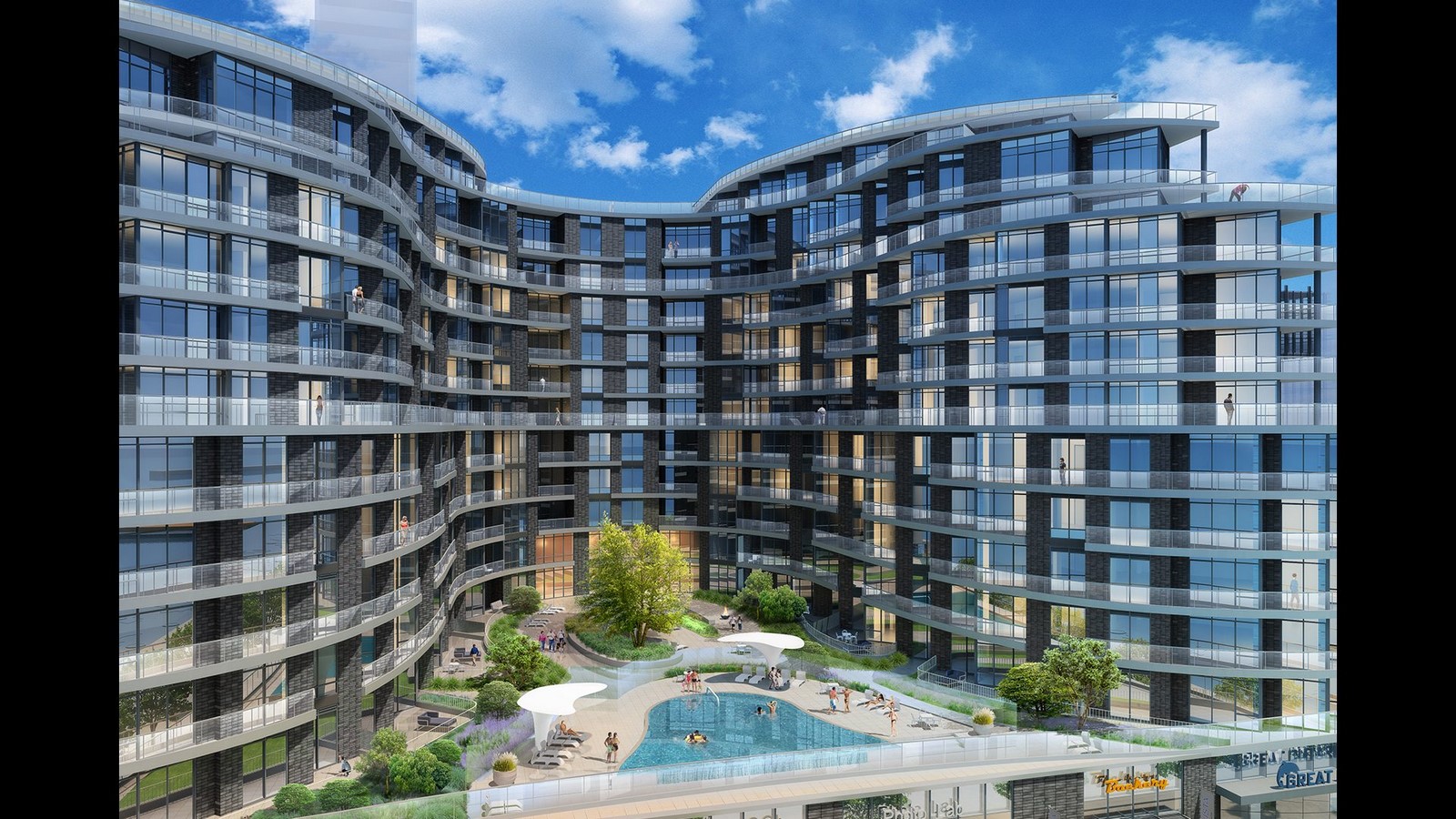
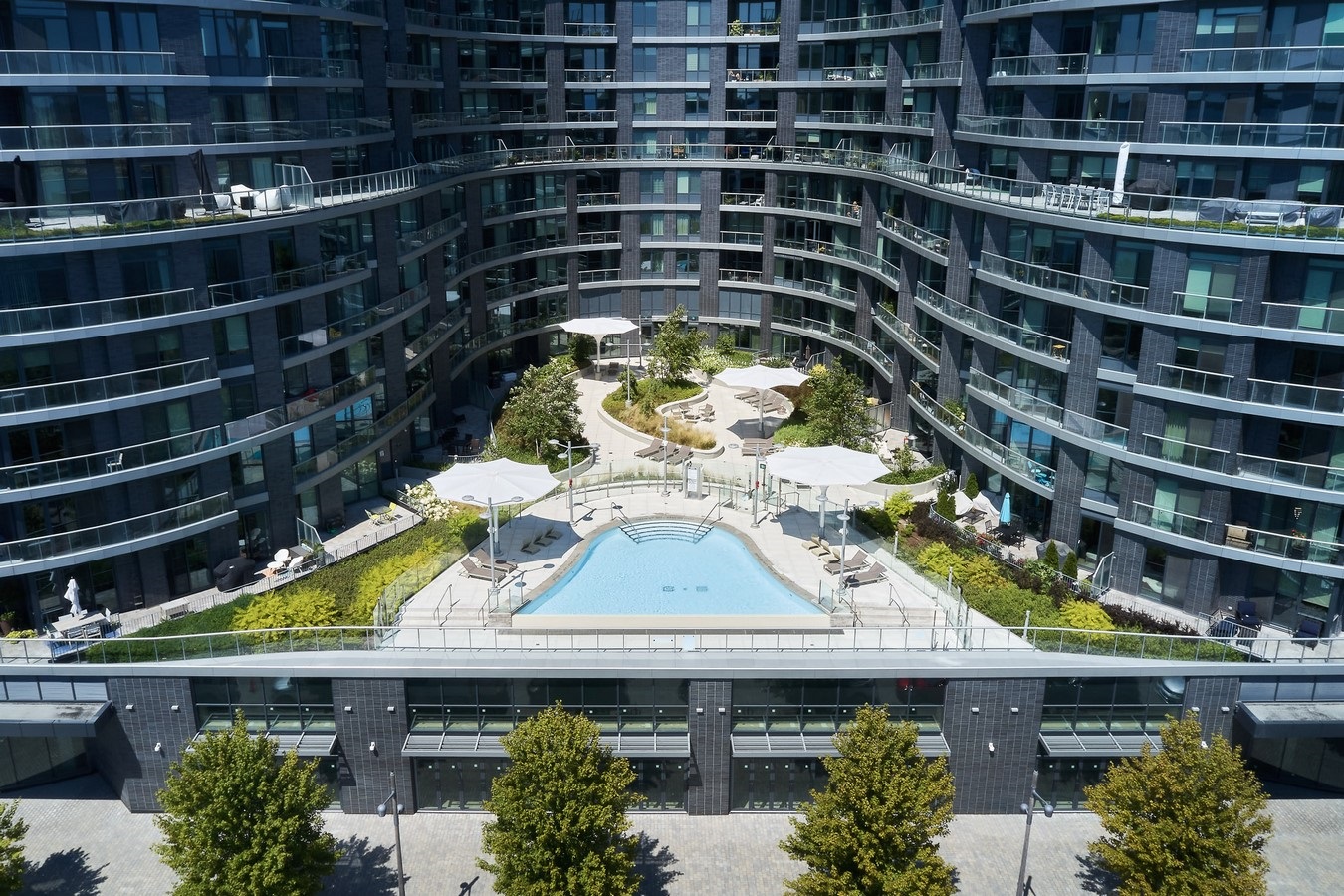
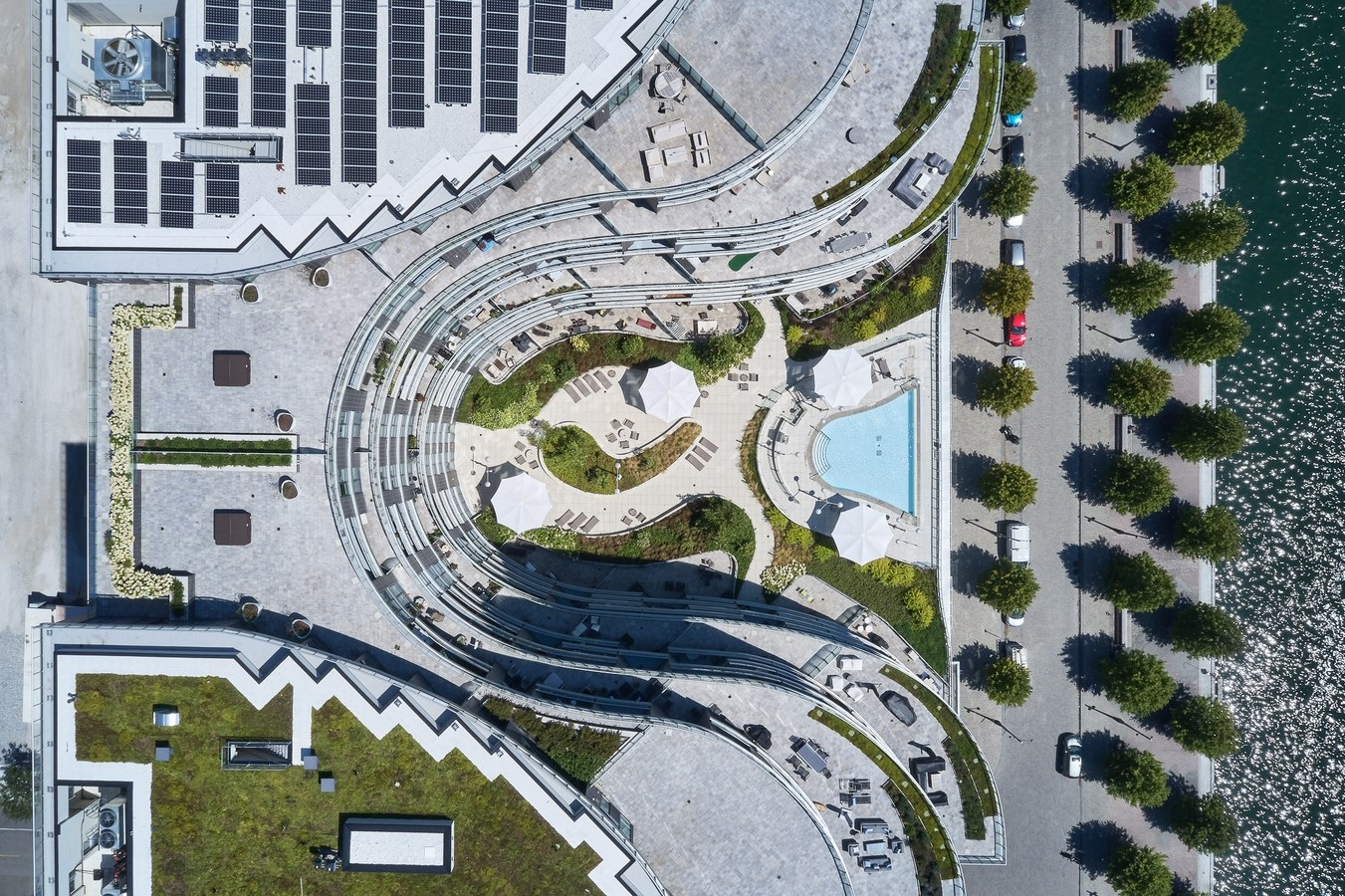
13. SQ2
Situated at Queen and Spadina, an iconic cultural location in Toronto, this residential project provides the most luxurious living with large spacious suites and well planned landscaped courtyards.
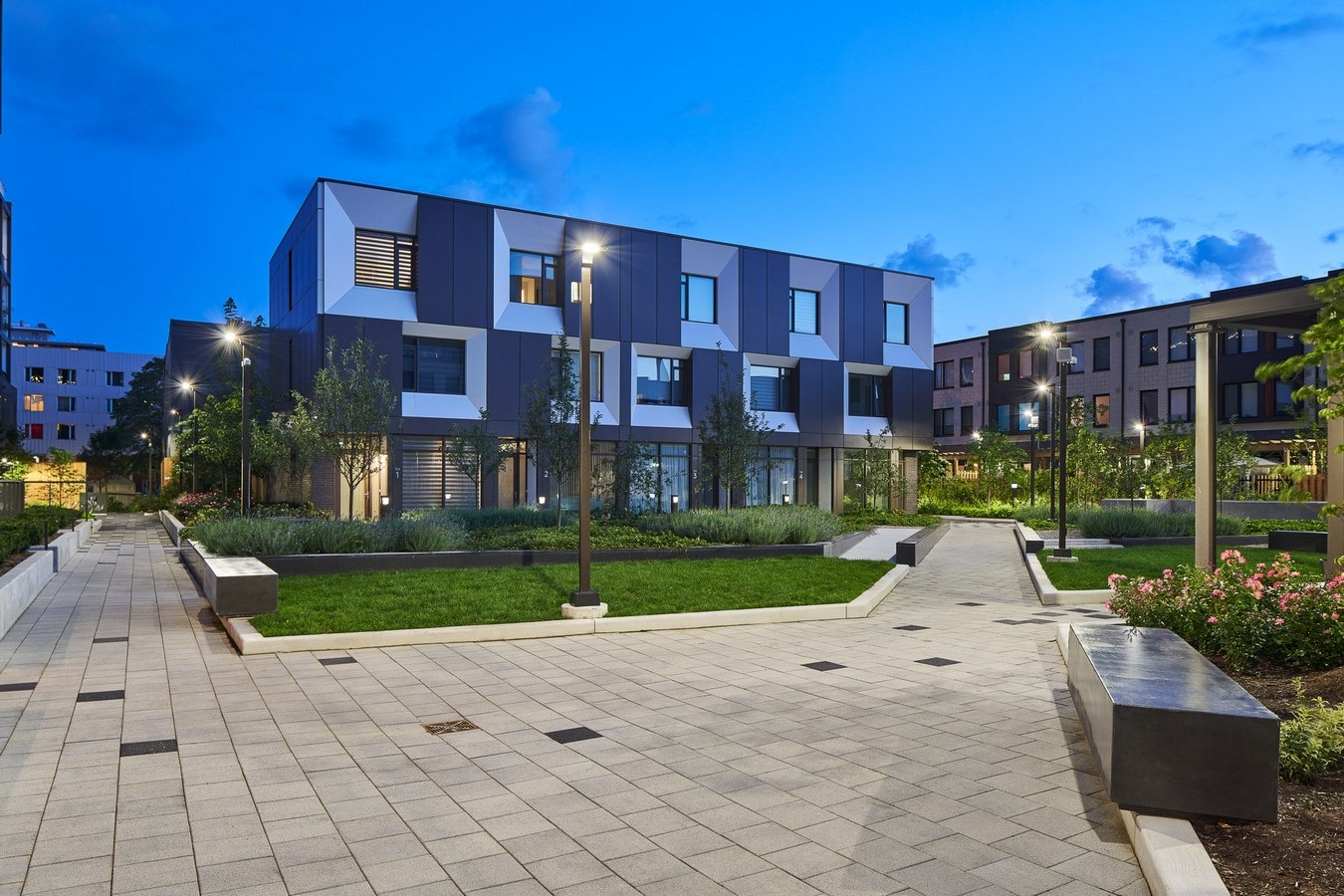
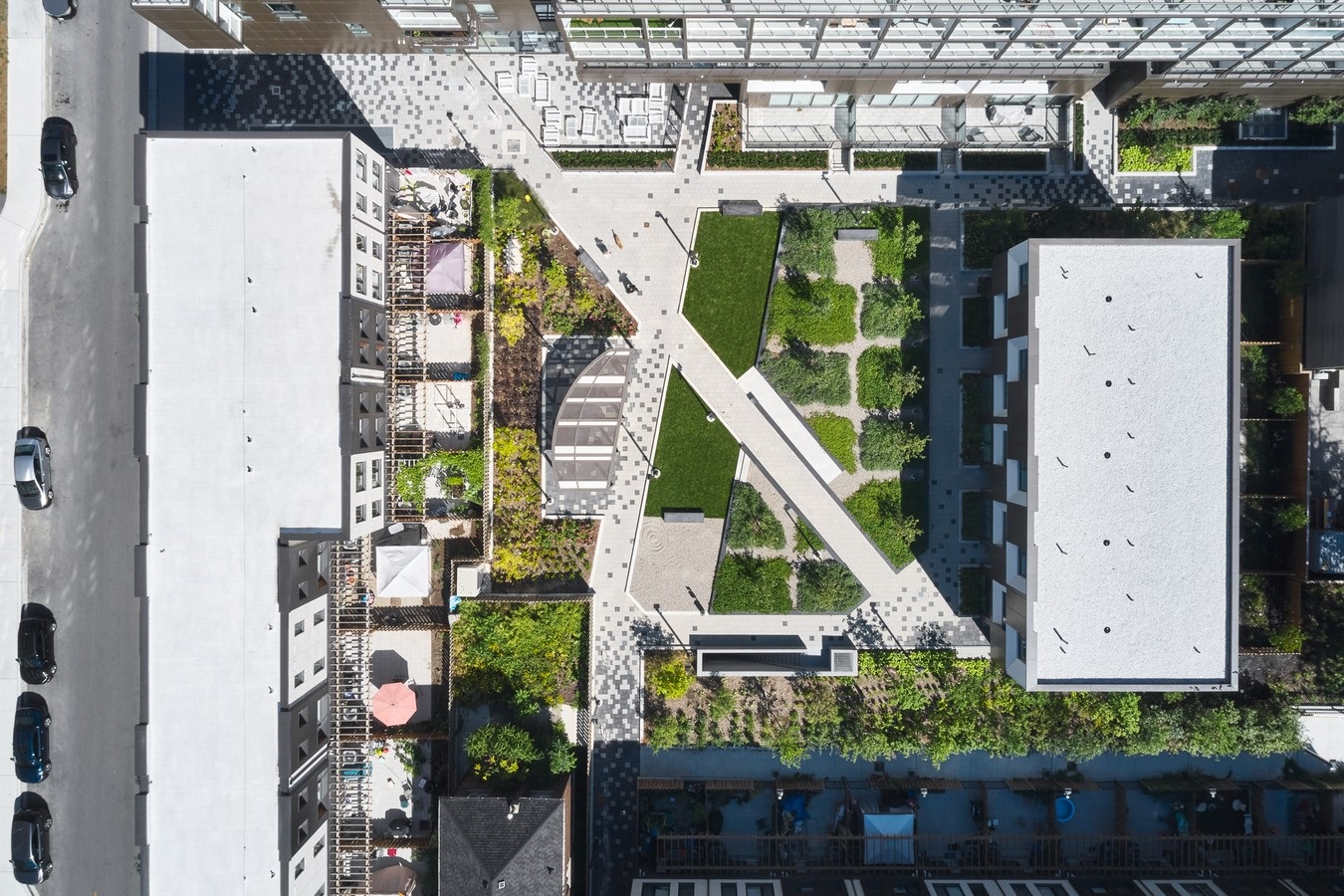
14. Celsius
Located in a quiet residential neighbourhood just West of Yonge Street, Downtown North York, Ontario, this 18 storeys residential tower is built with a fusion of aluminium and glass façade. The development aims to introduce luxurious contemporary living with a cosmopolitan urban setting.
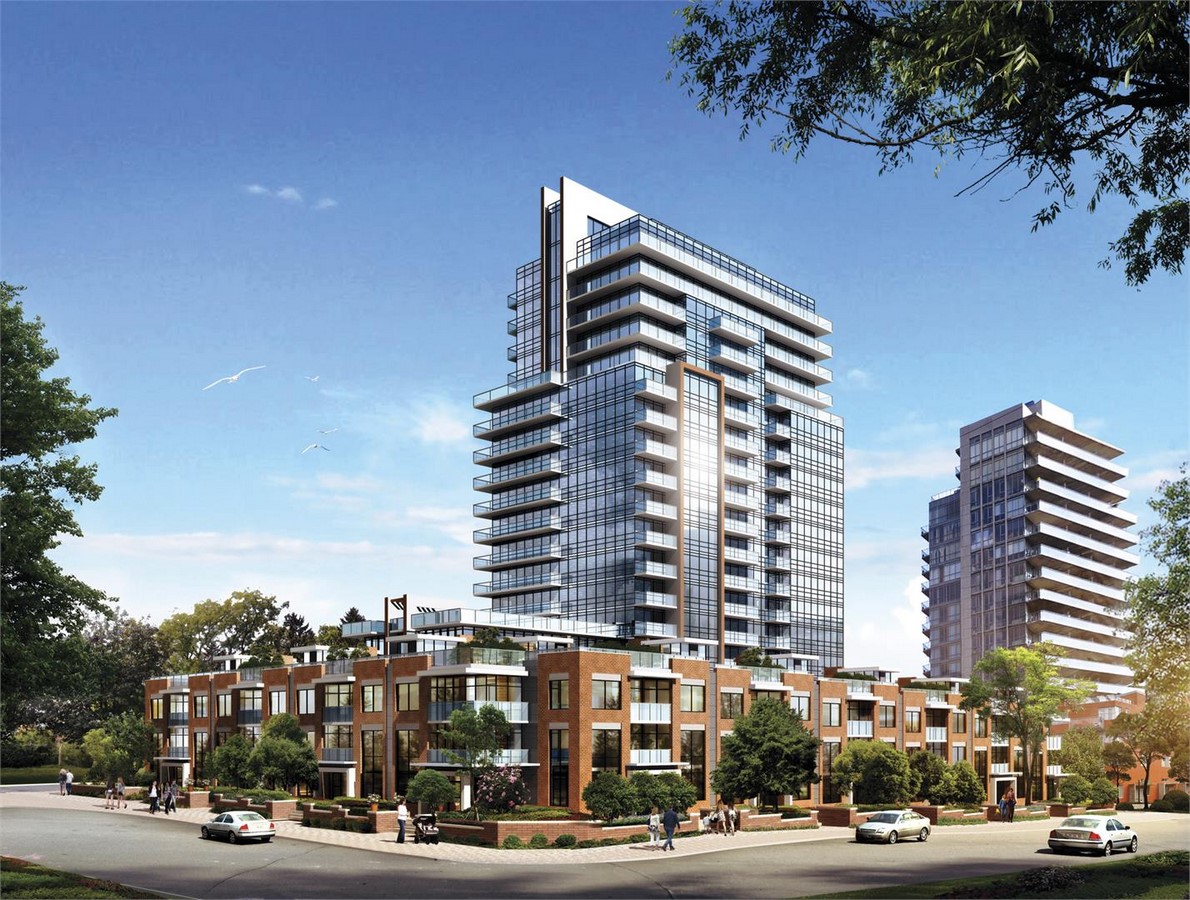
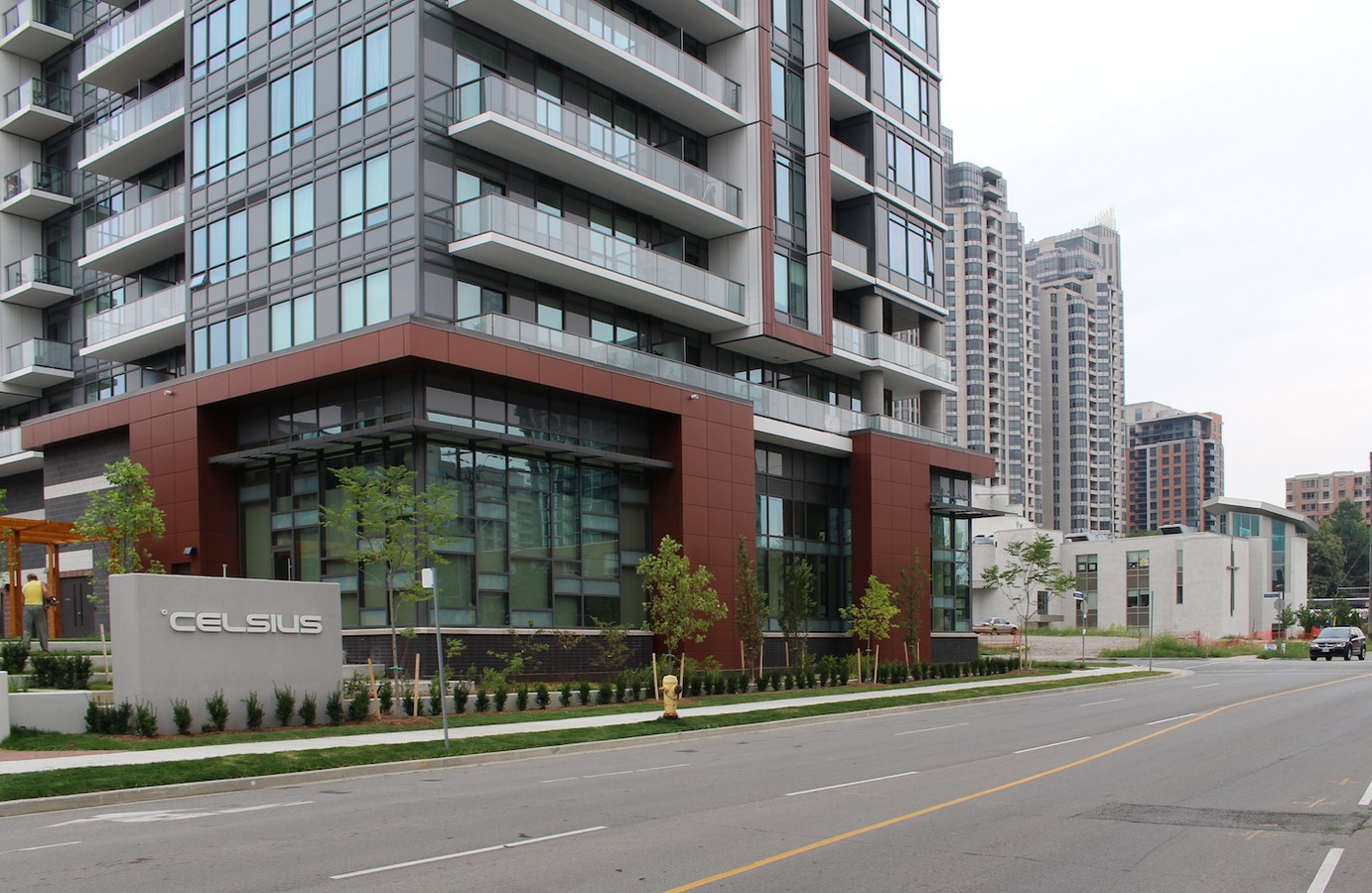
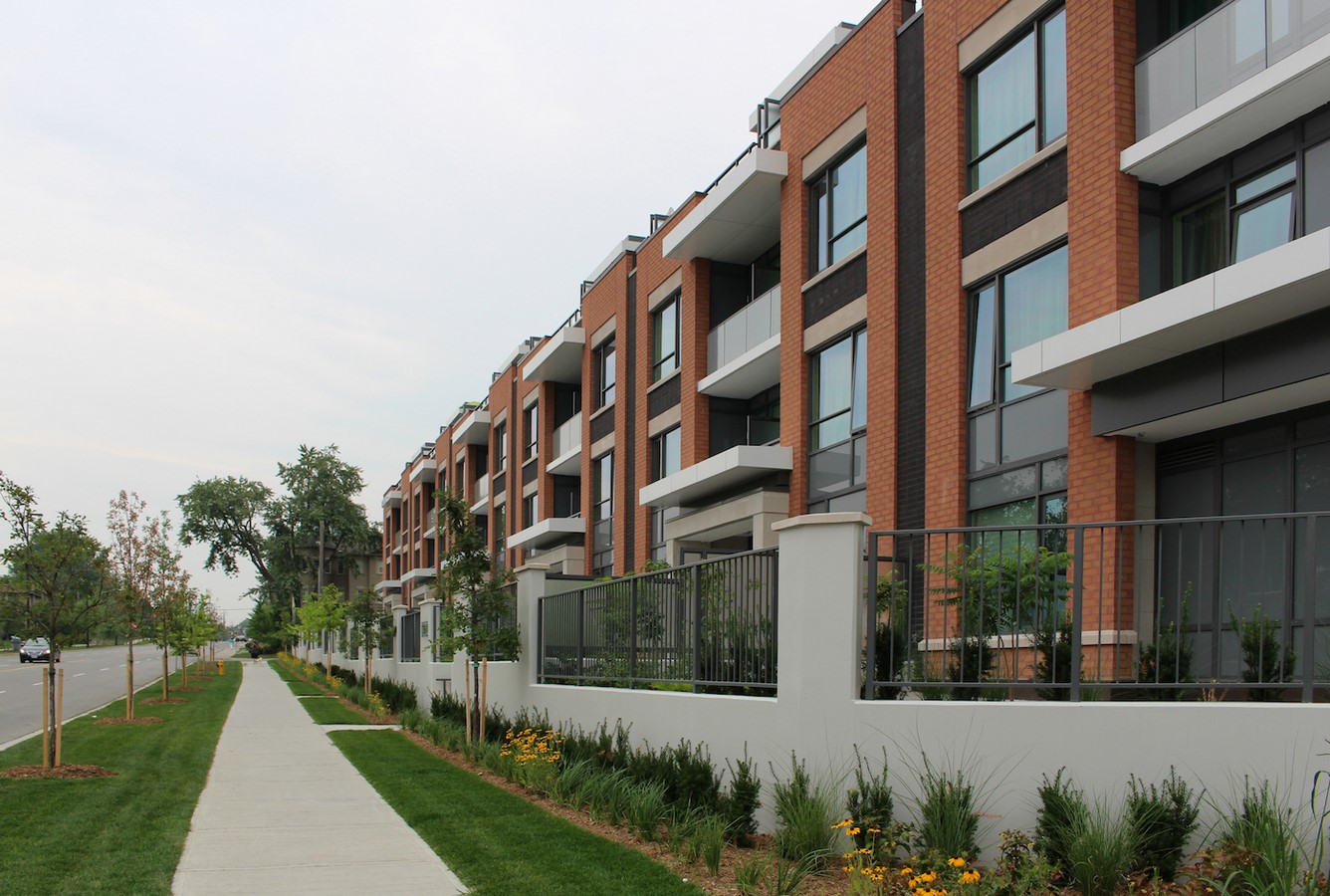
15. Aquabella
A Bayside mixed-use complex of residential and commercial that is under construction in Toronto. The building is designed to accommodate stepped terraces at varying heights in the direction of Lake Ontario.
