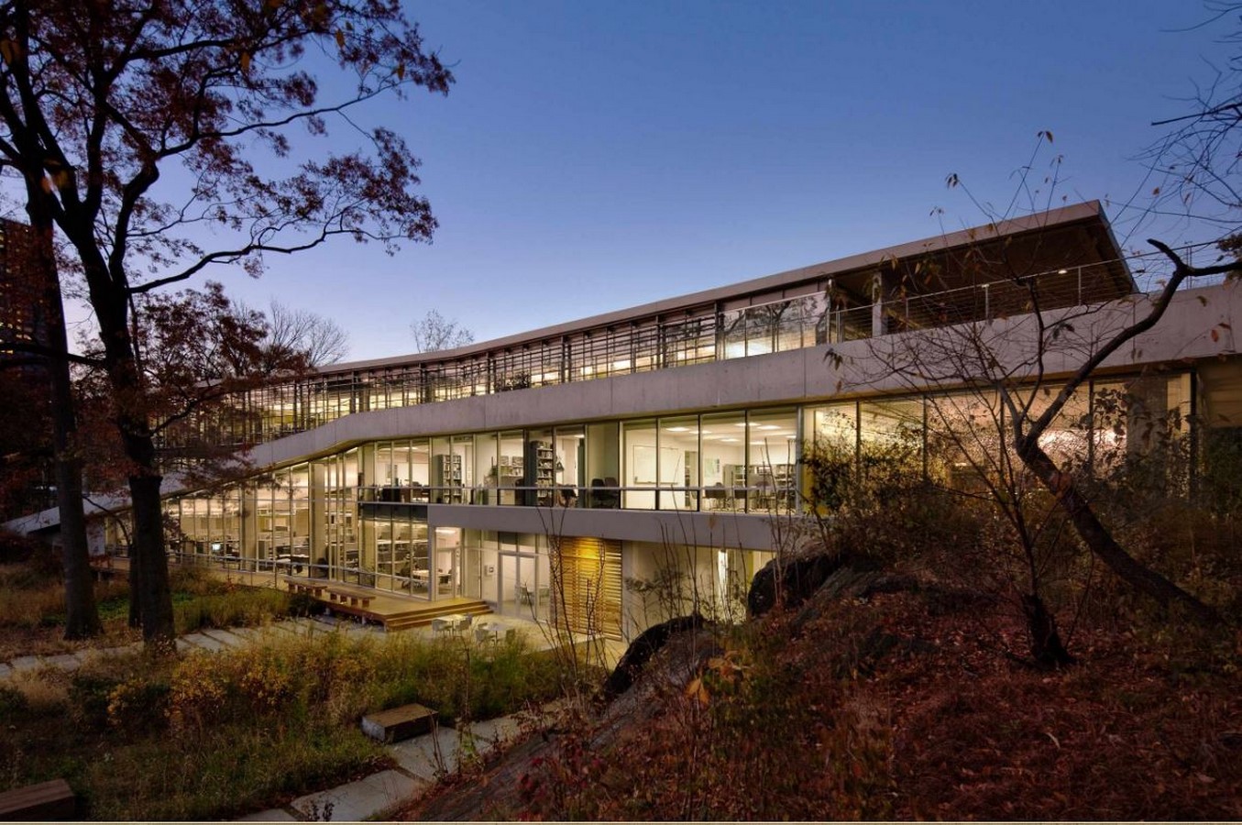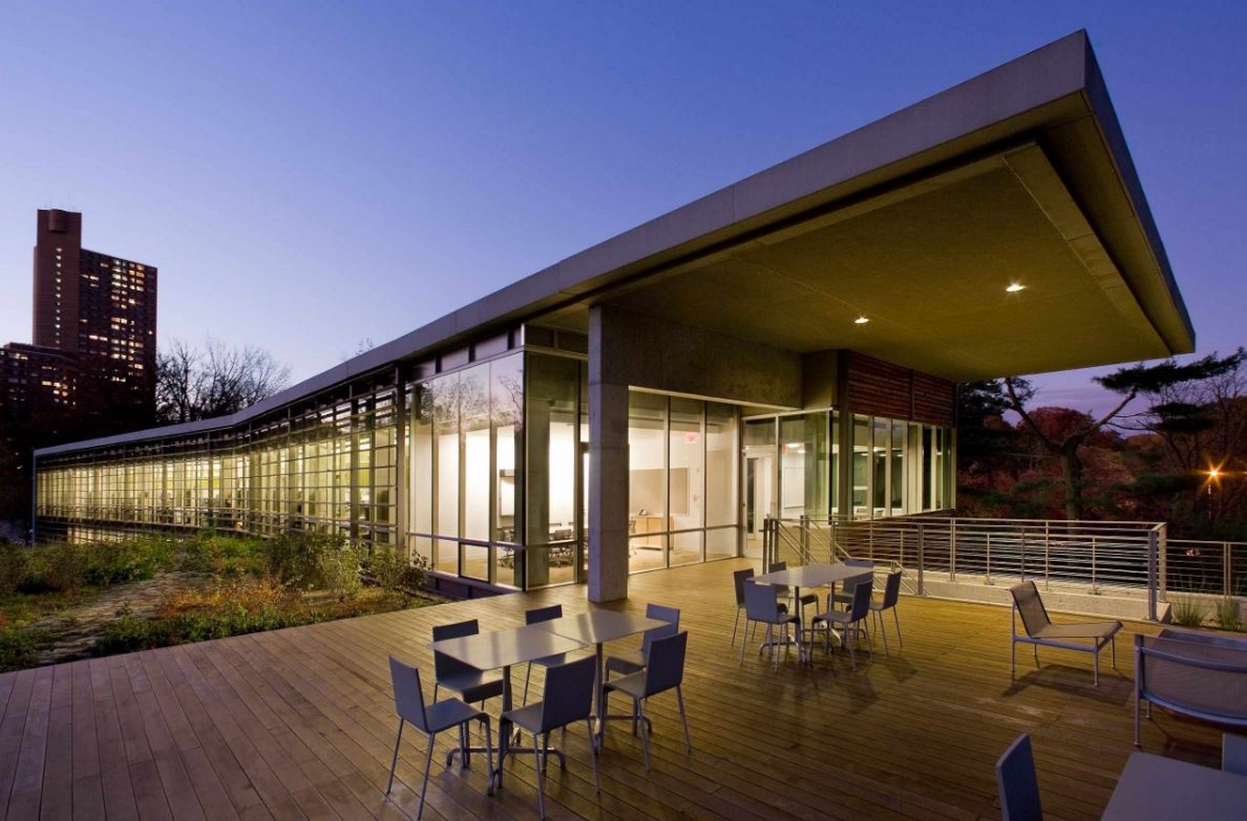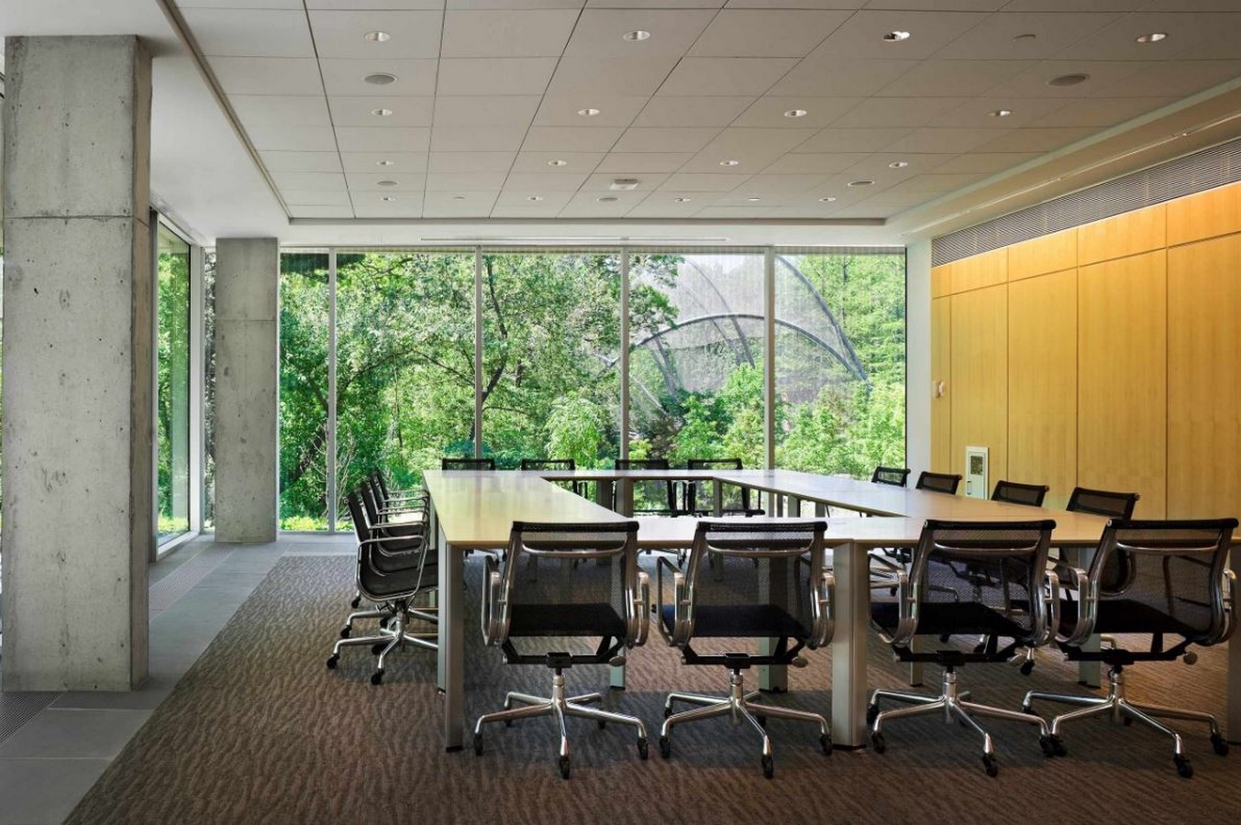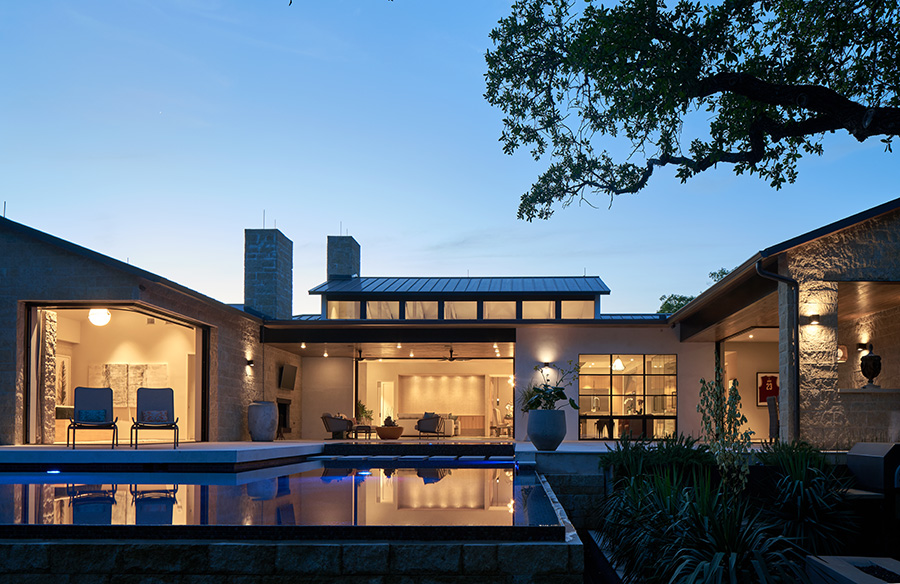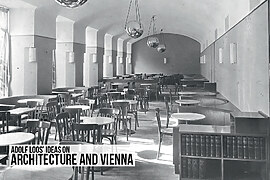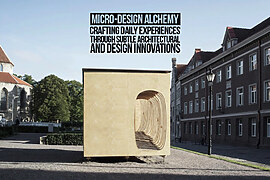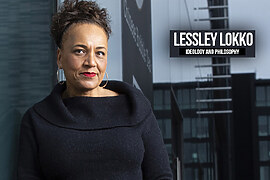A design collaborative, FXFOWLE architects aim to integrate innovative design and modern aesthetics. Through their design process they ensure structures which put great emphasis on the use of technology to achieve sustainable and climate-responsive structures which adapt to their surroundings.
1. The Statue of liberty museum
Situated on the same island this museum was designed to accommodate additional footfalls. A green roof with a viewing deck floats above the glass façade which merges with the sea. Amphitheater-like stairs lead to the roof making the entire building very user-centric.
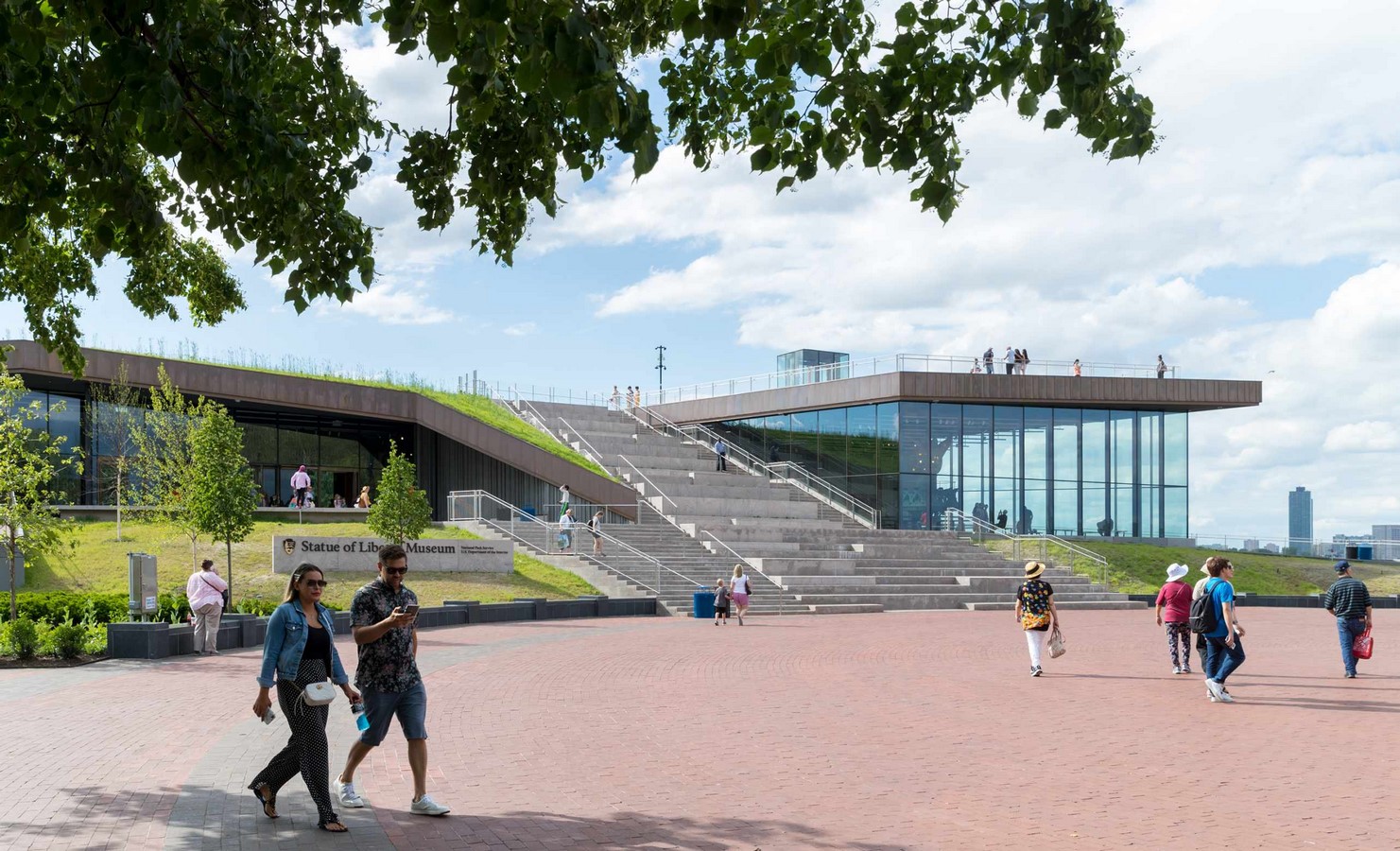
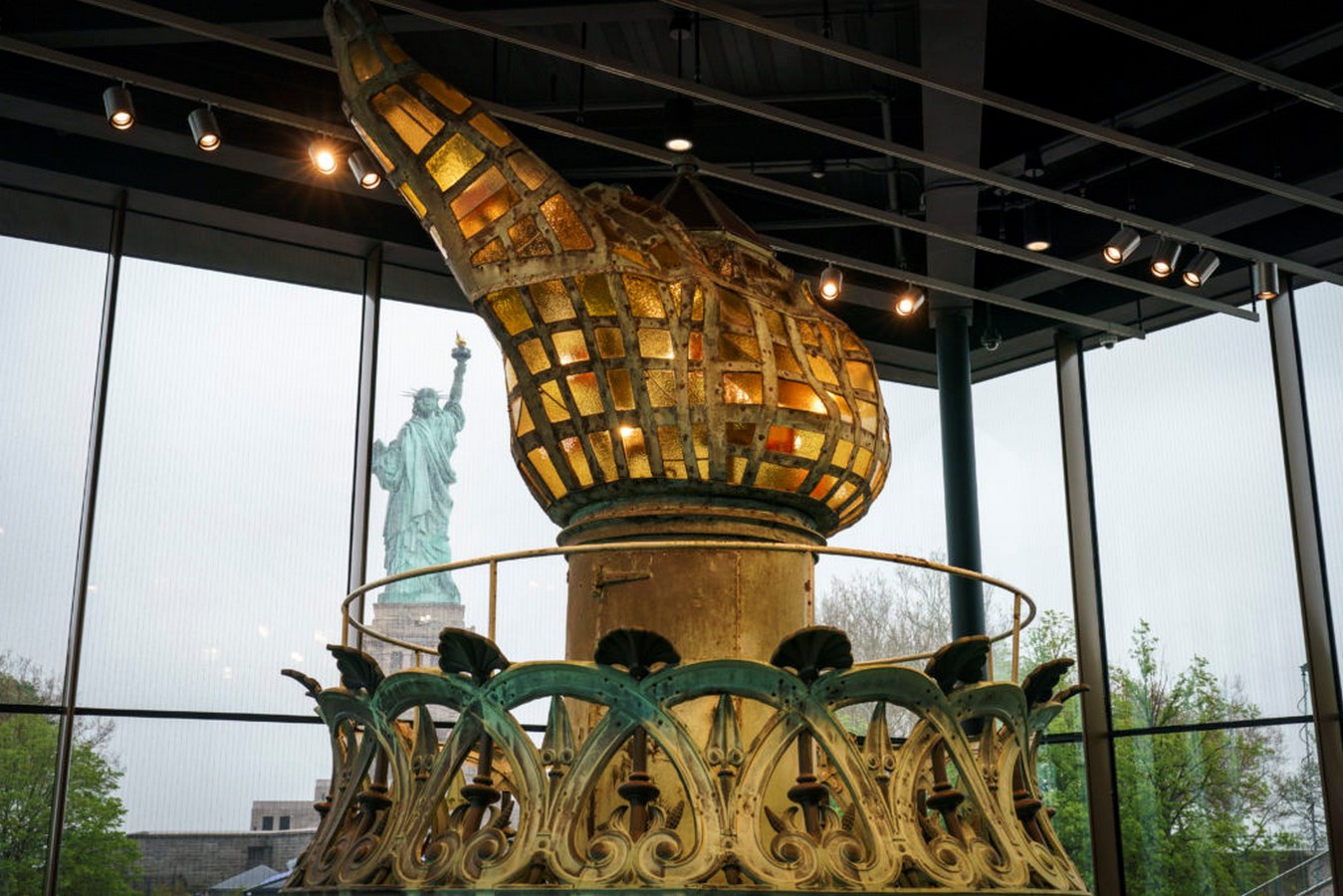
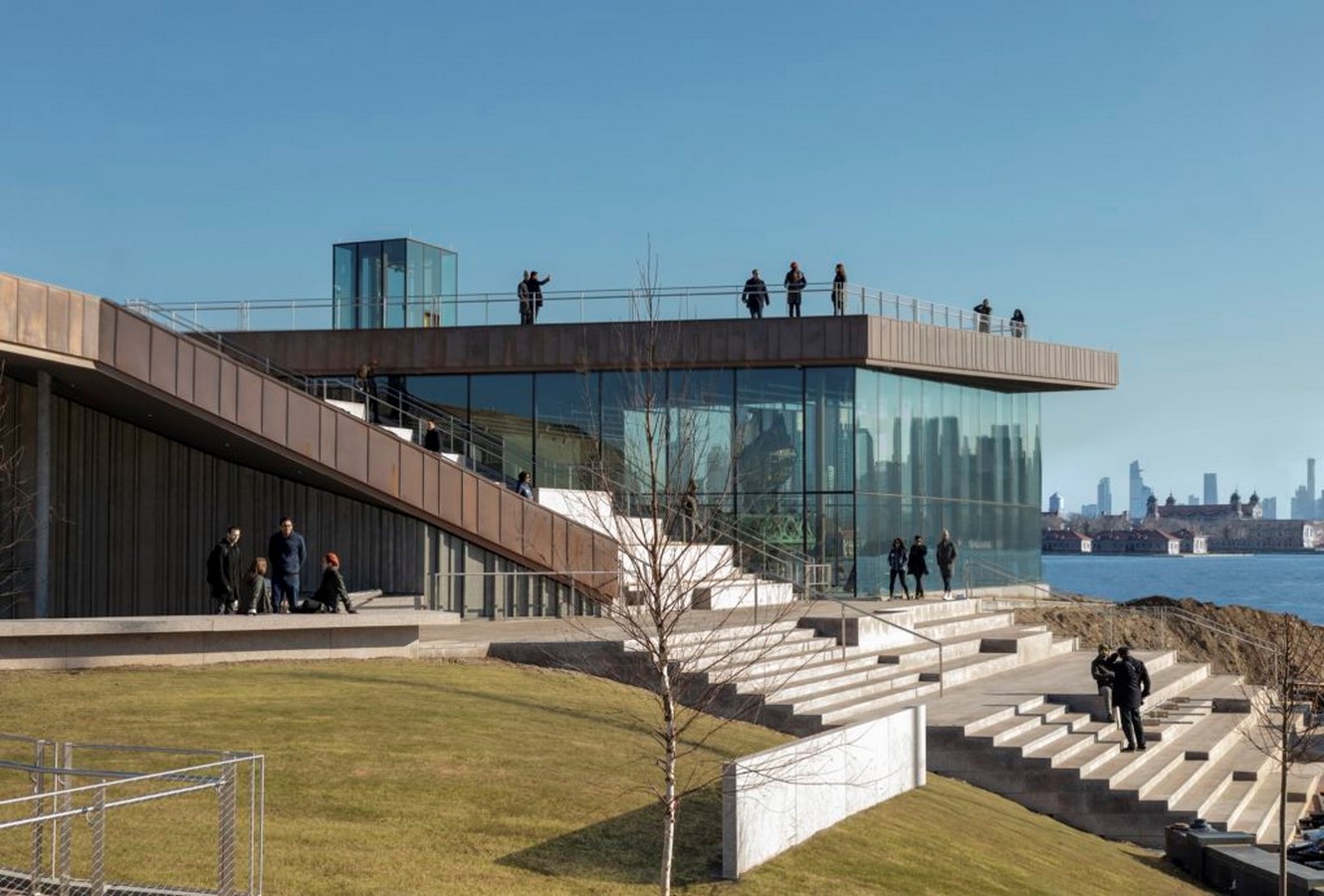
2. 303 East 77th Street
This LEED silver certified 32 storeyed building is a luxury condominium tower housing 32 residential units. Malachite Green phenolic panels make up the rain screen facade and the staggered two-story windows accentuate the verticality of the building.
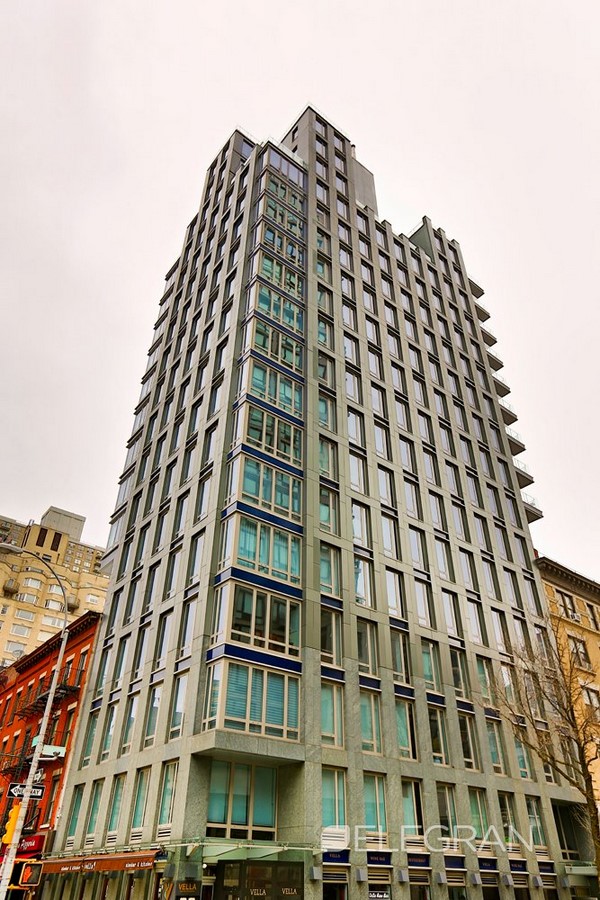
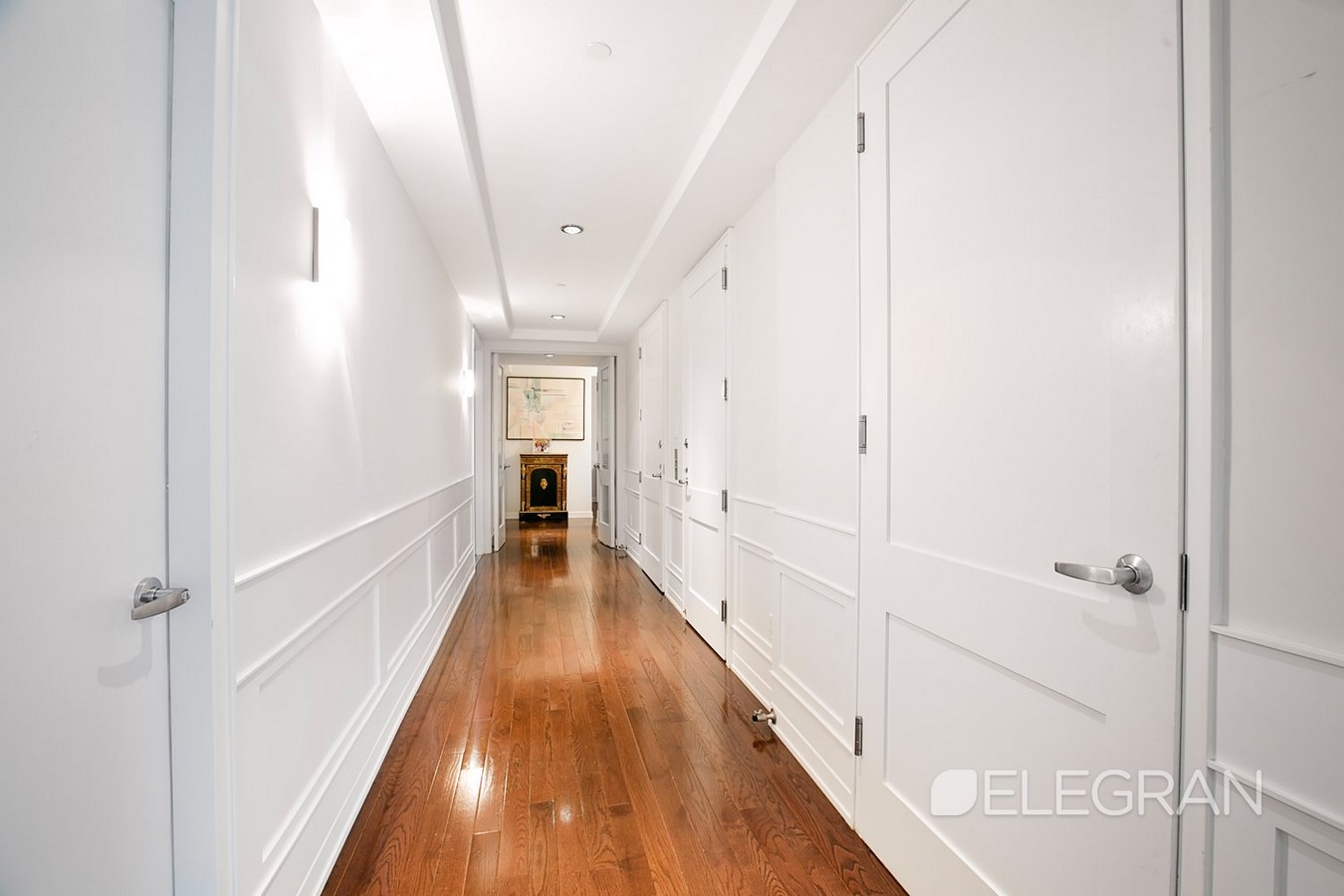
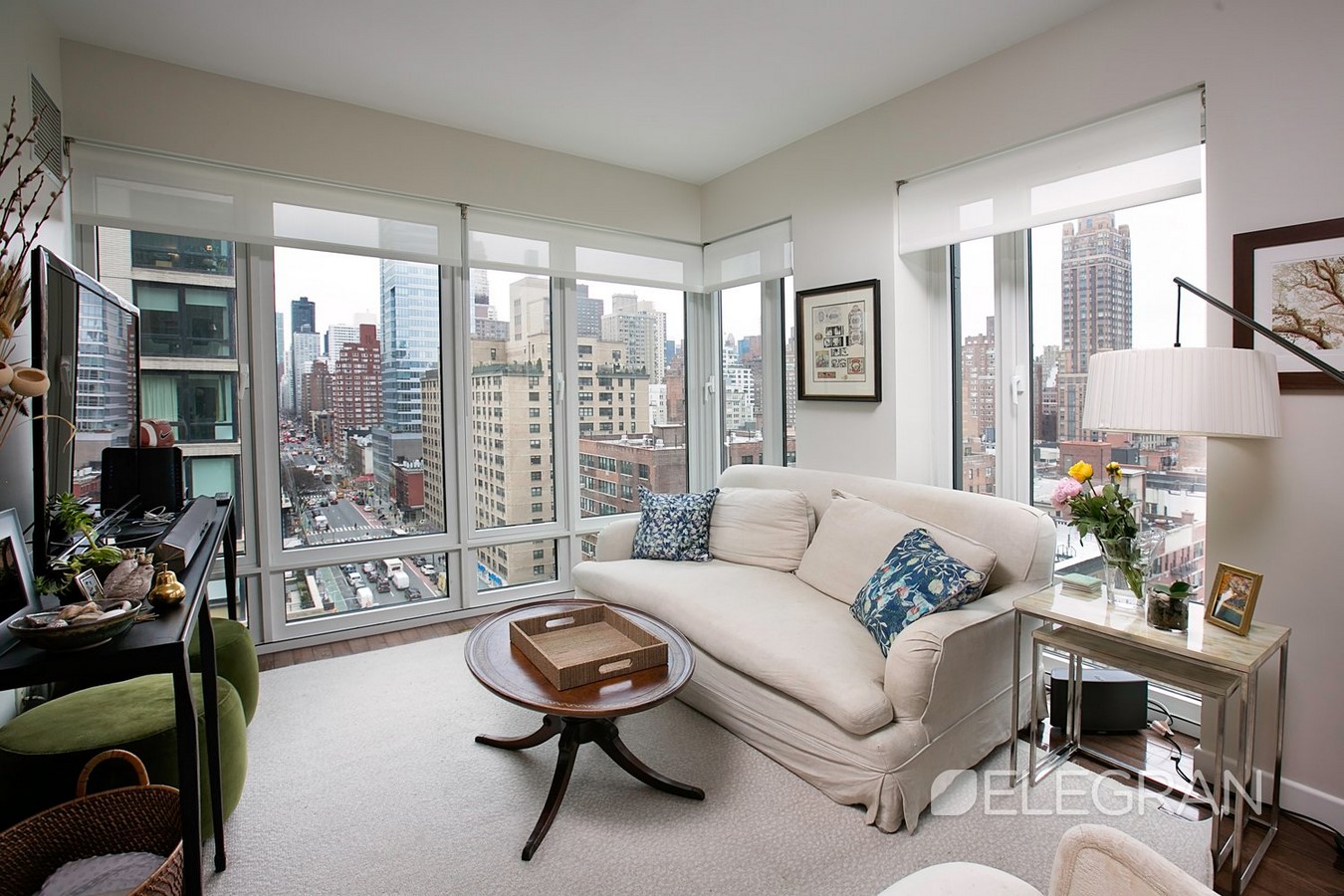
3. Bilkent Erzurum Laboratory School
Following the natural topography of the land, this ribbon-like building connects to an existing upper school. Steel braced seismic resistant structure with glass façade opening on the green scape this two-storeyed structure combines aesthetics and functionality effortlessly.
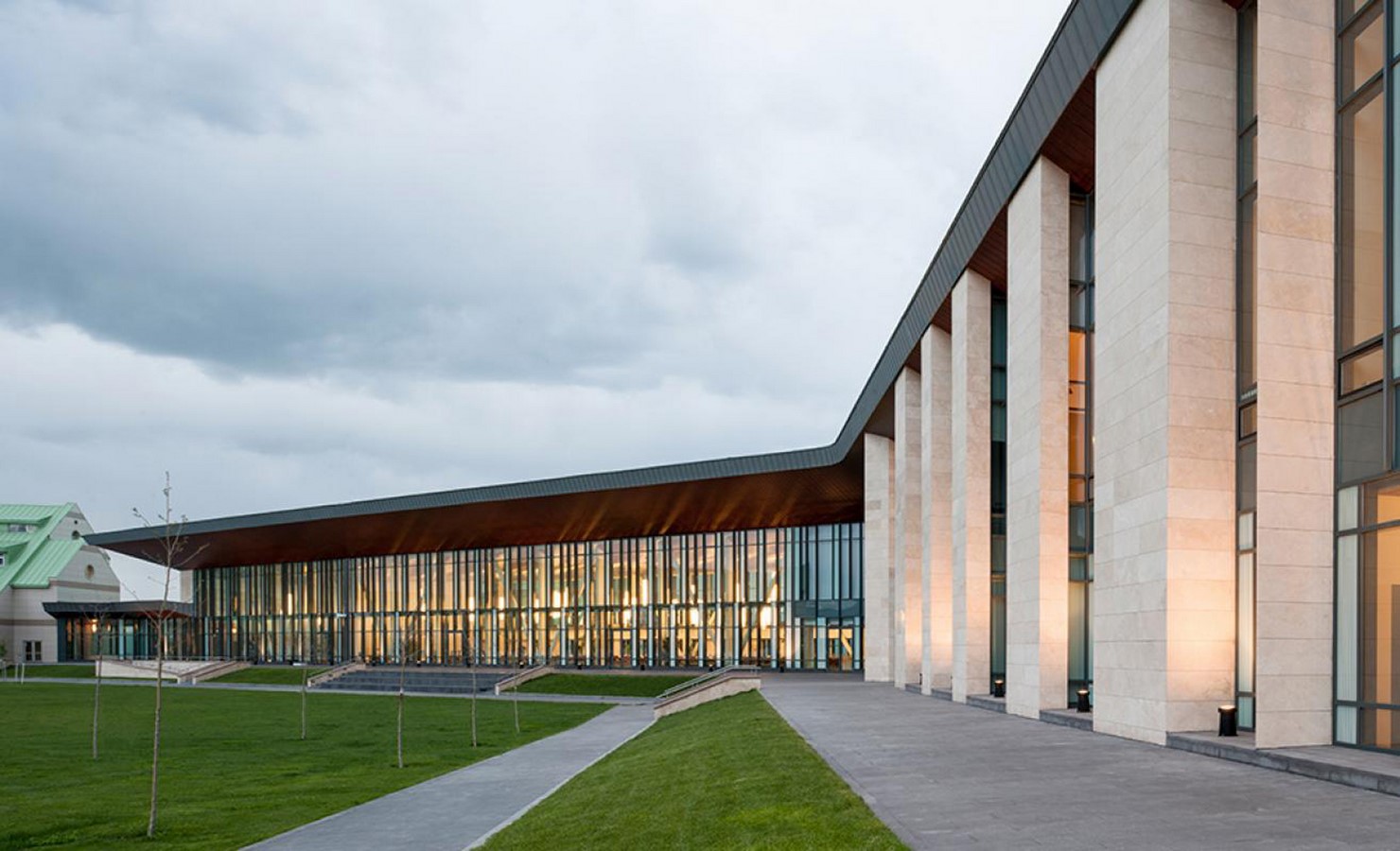
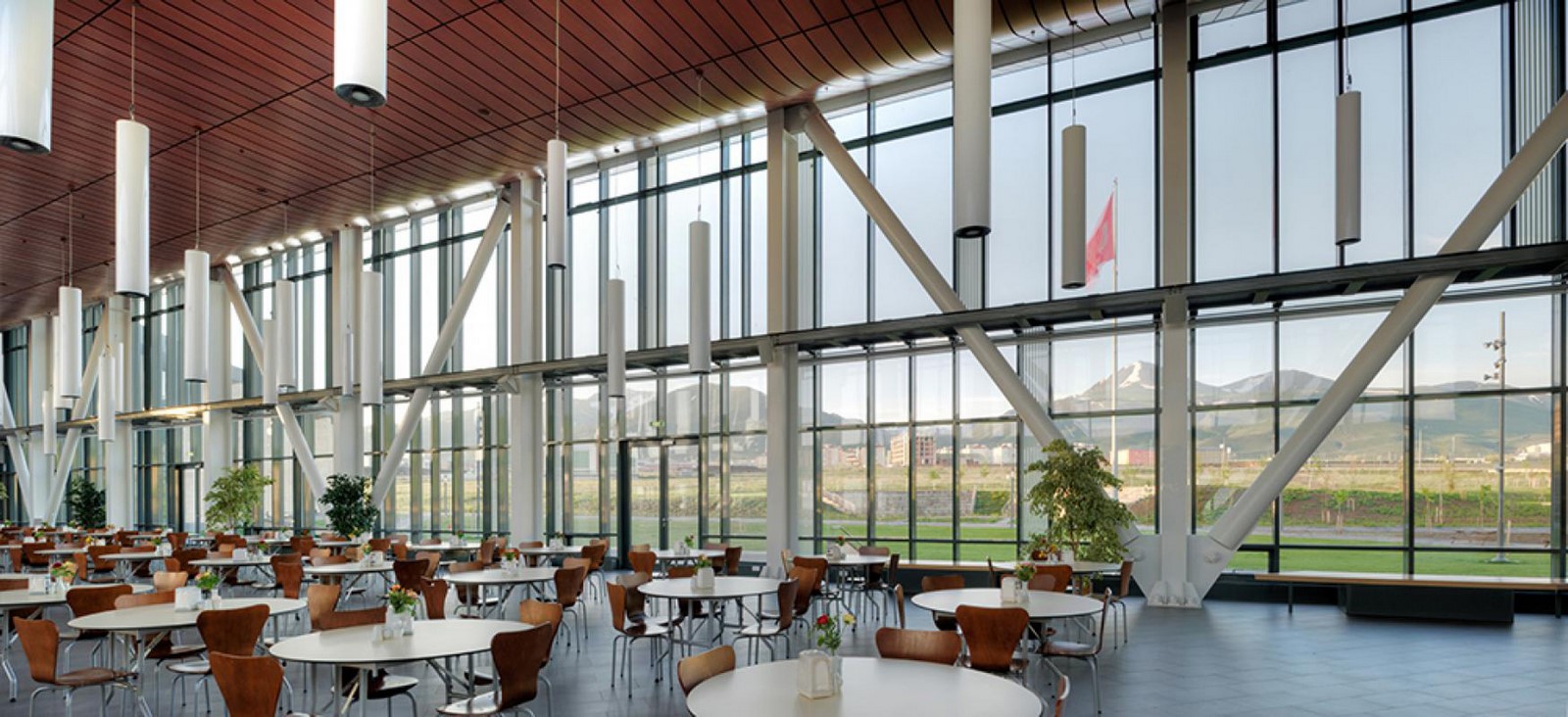
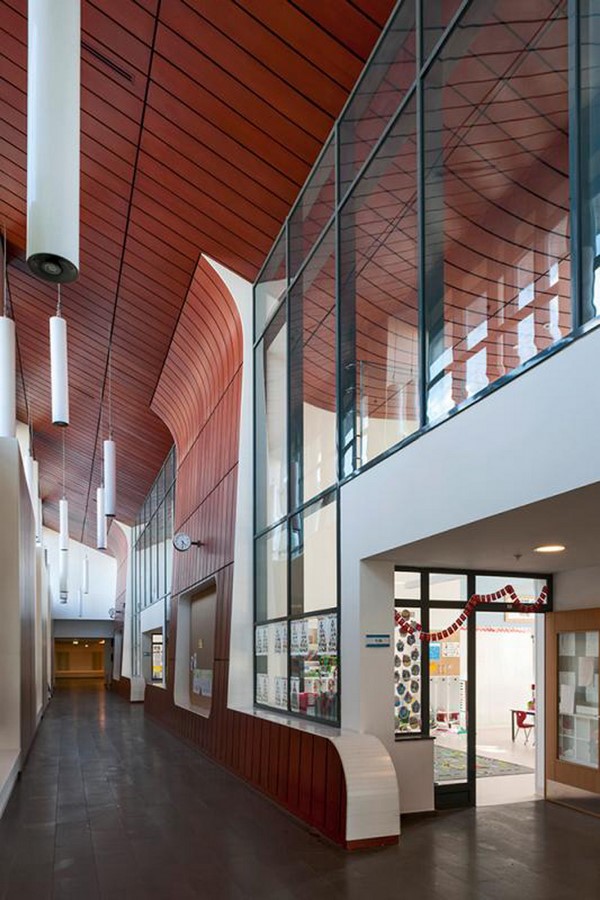
4. Rochester Institute of Technology Golisano Institute for Sustainability
A sustainability research institute is which justifies its name and purpose. Apart from utilizing technology for sustainability such as sensors and dampers to regulate air exchange, the building lays great emphasis on the utilization of natural light.
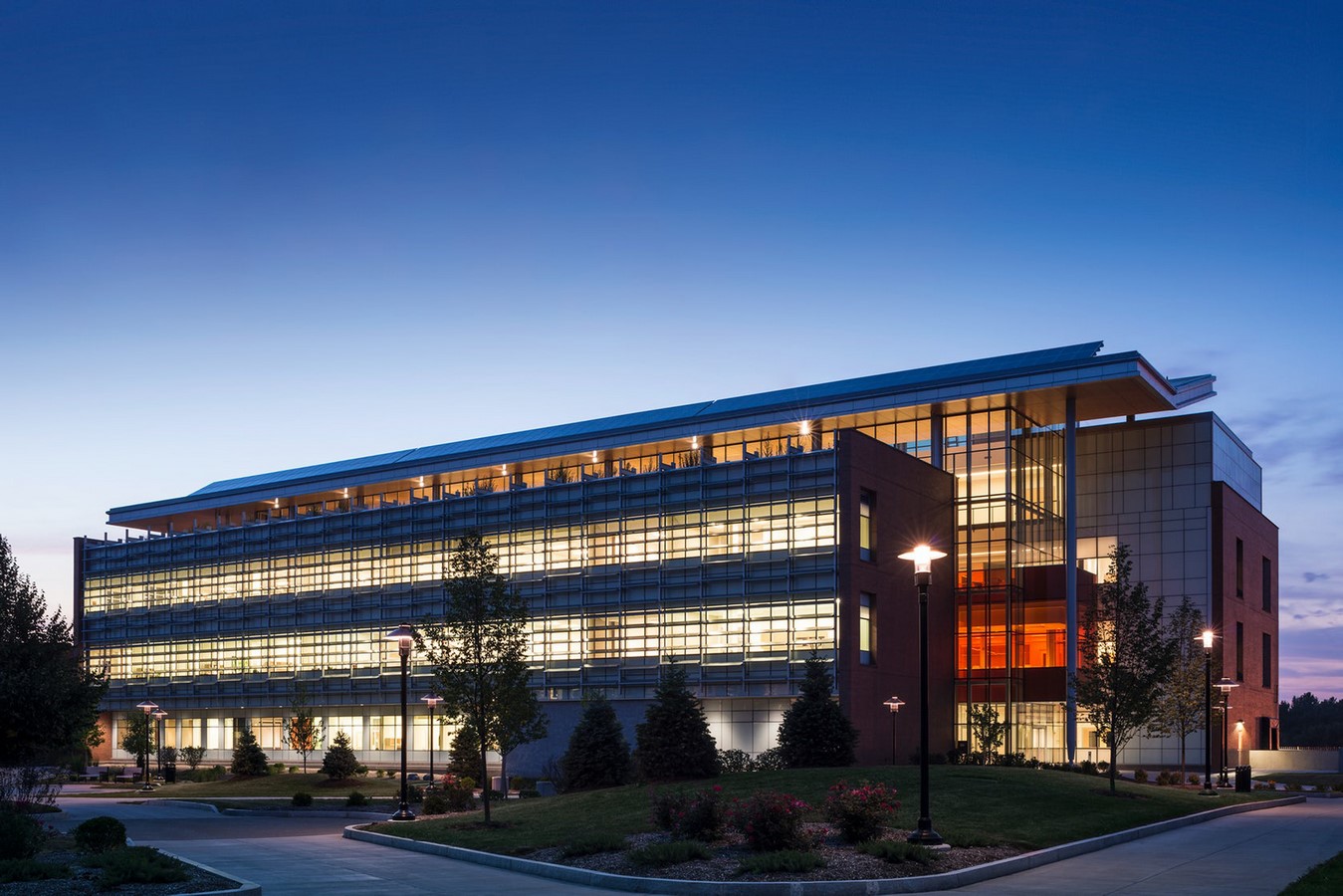
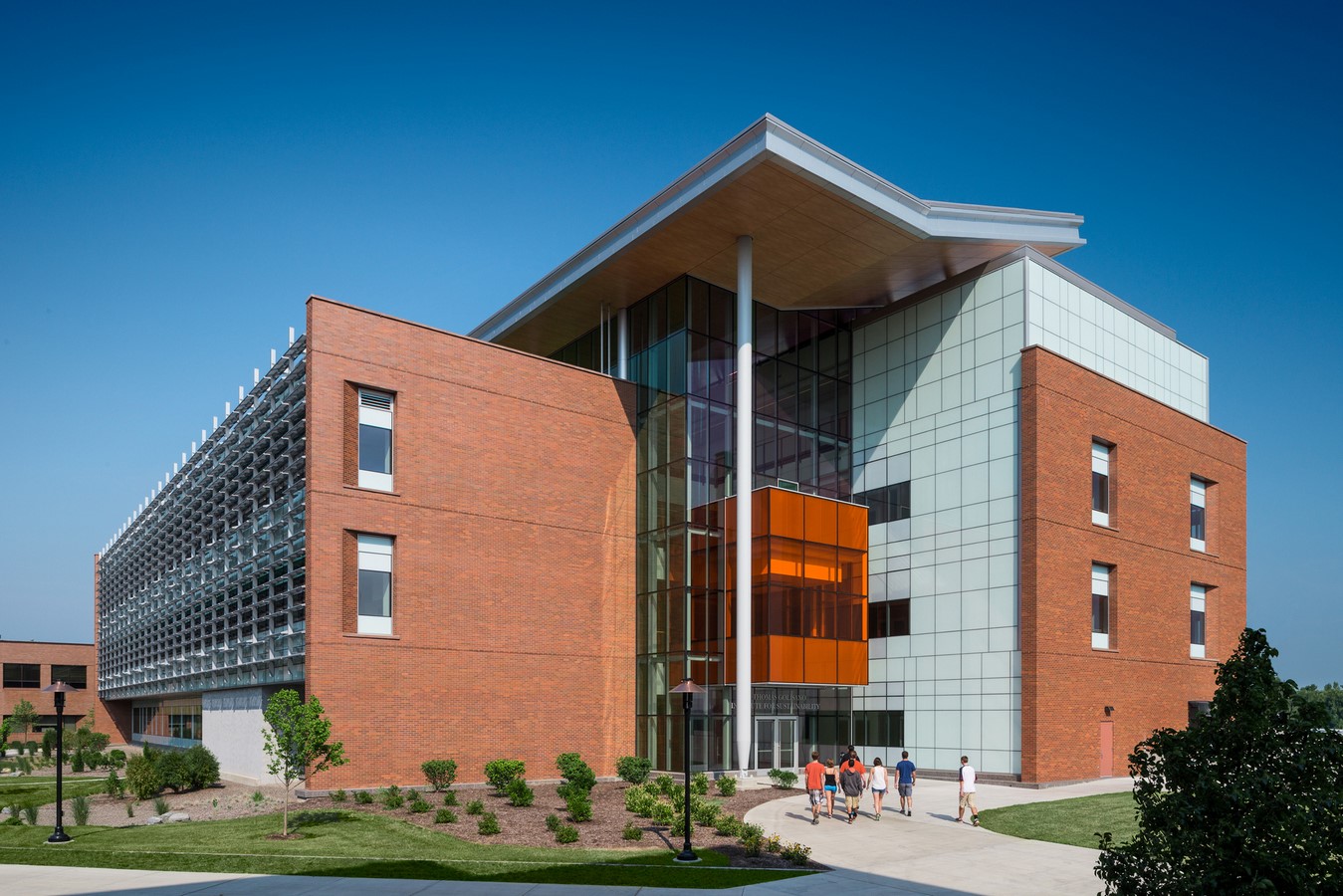
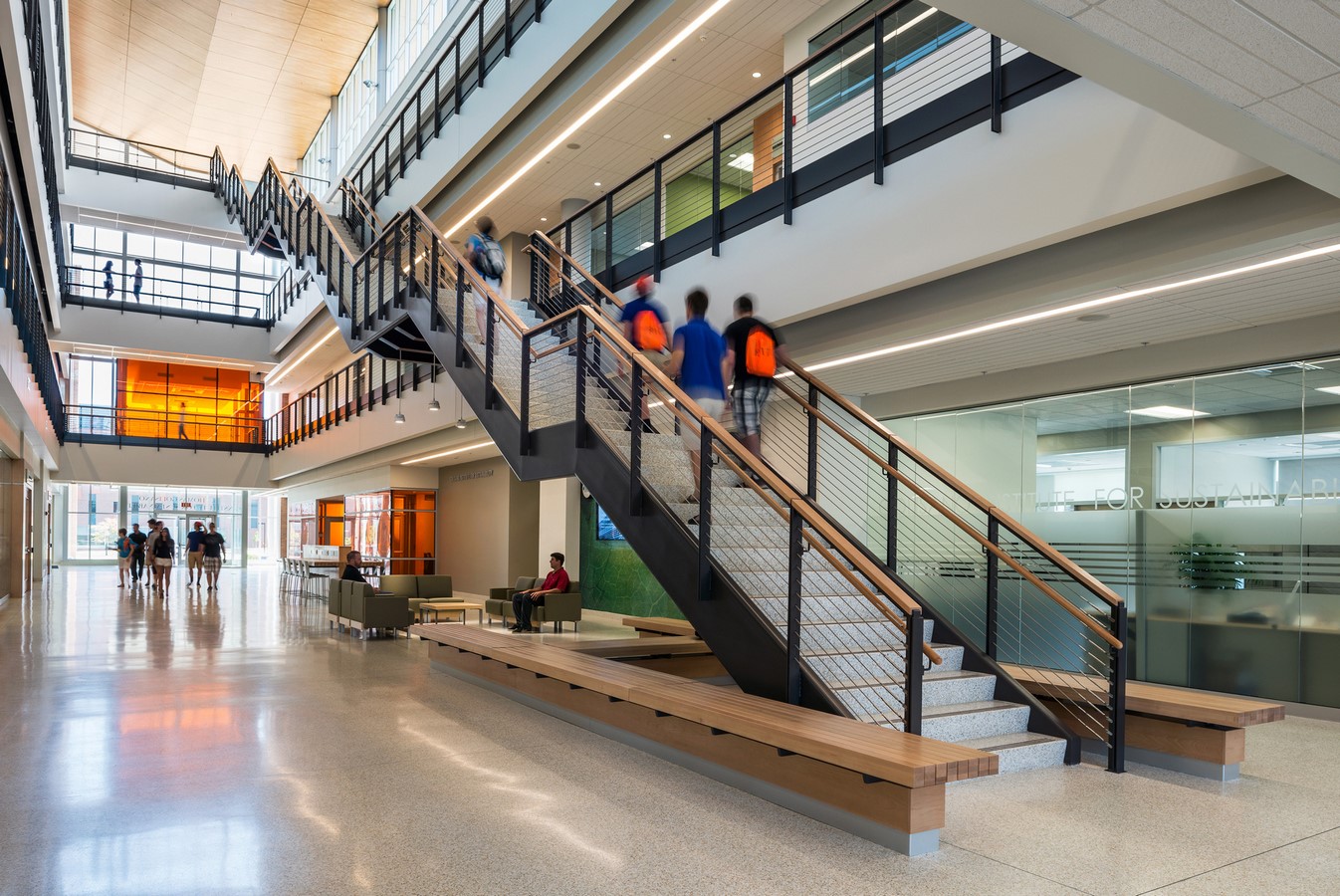
5. Pace University Student Landscape
Spread across two buildings the student landscape provides an indoor socializing and interactive space for the students. A monochromatic palette ensures a balanced and calm space that encourages and nurtures the exchange of ideas.
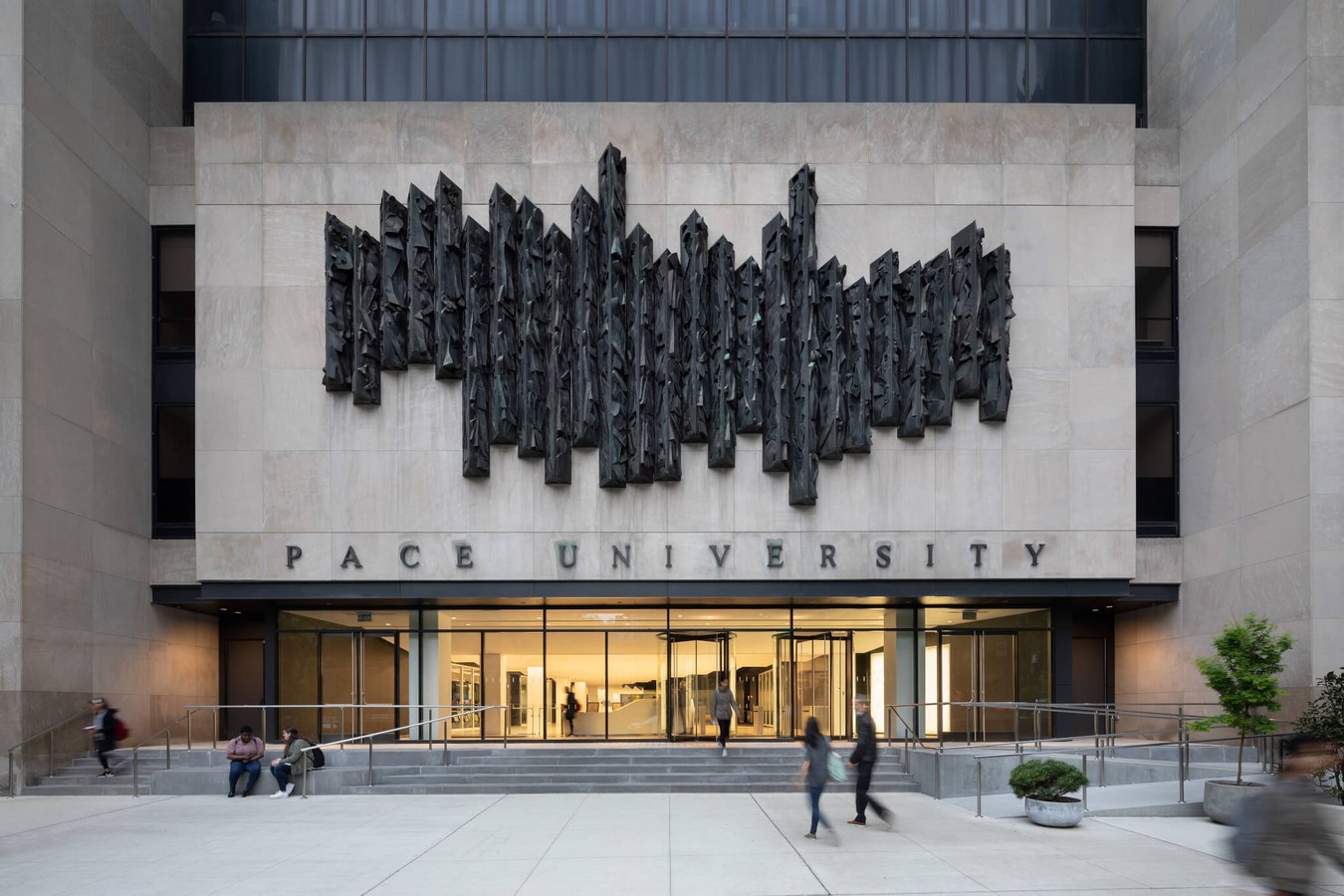
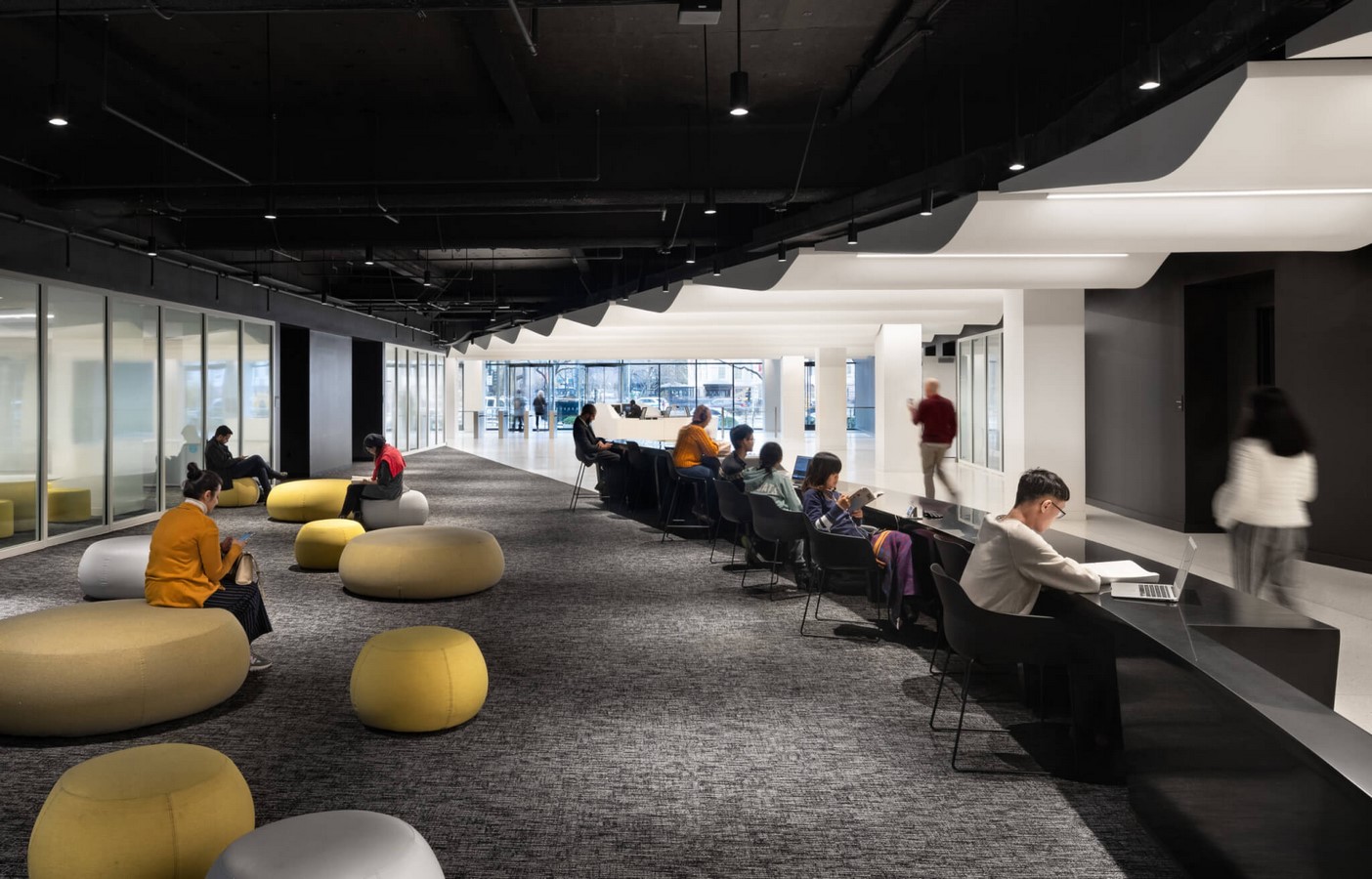
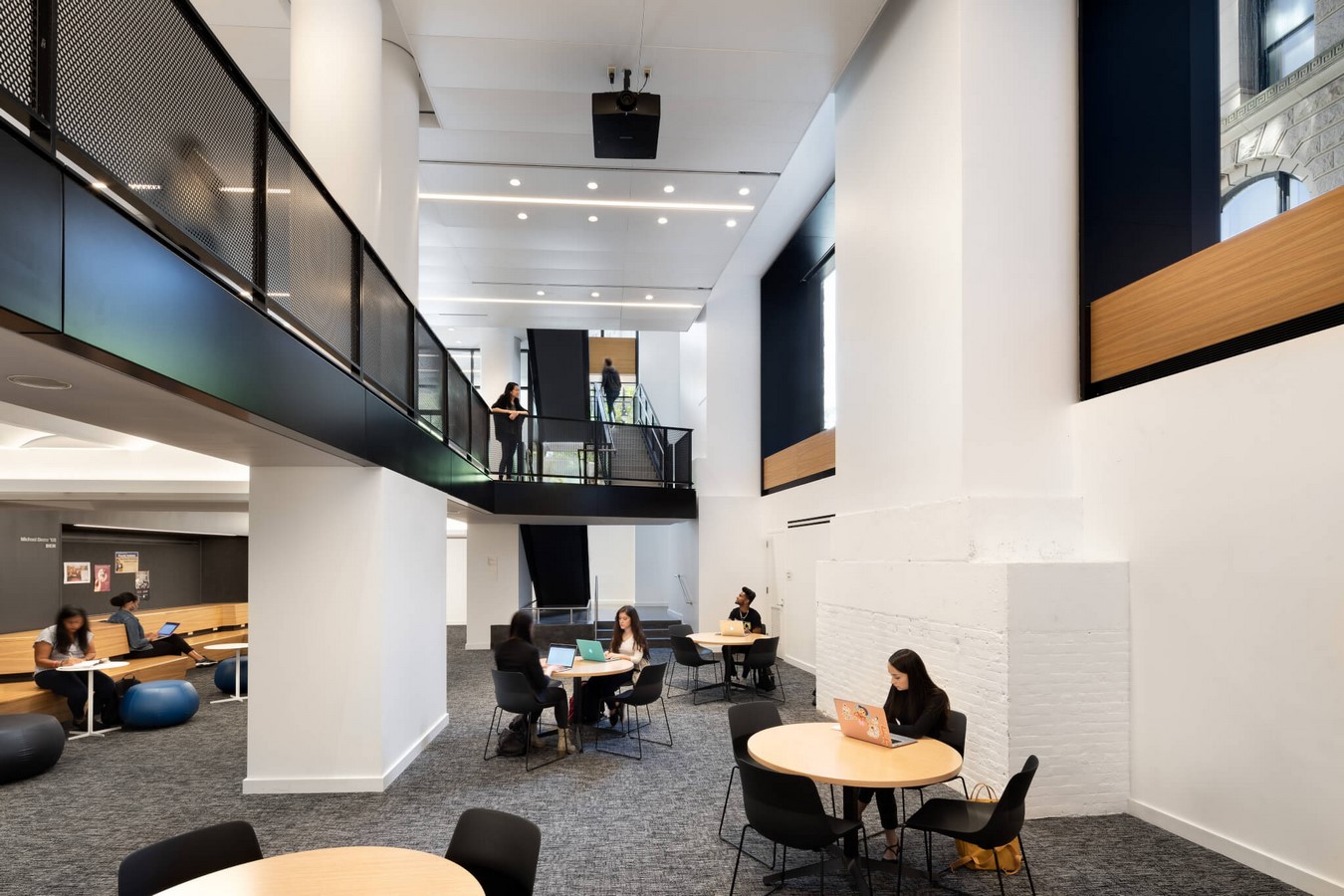
6. Columbia Business School
To be completed in the year 2021 this B-school campus is all set to give its students a peek into the corporate world. Designed across publicly accessible green space the chunky glass façade of the structure lends it an aesthetic quality of a modern office building.
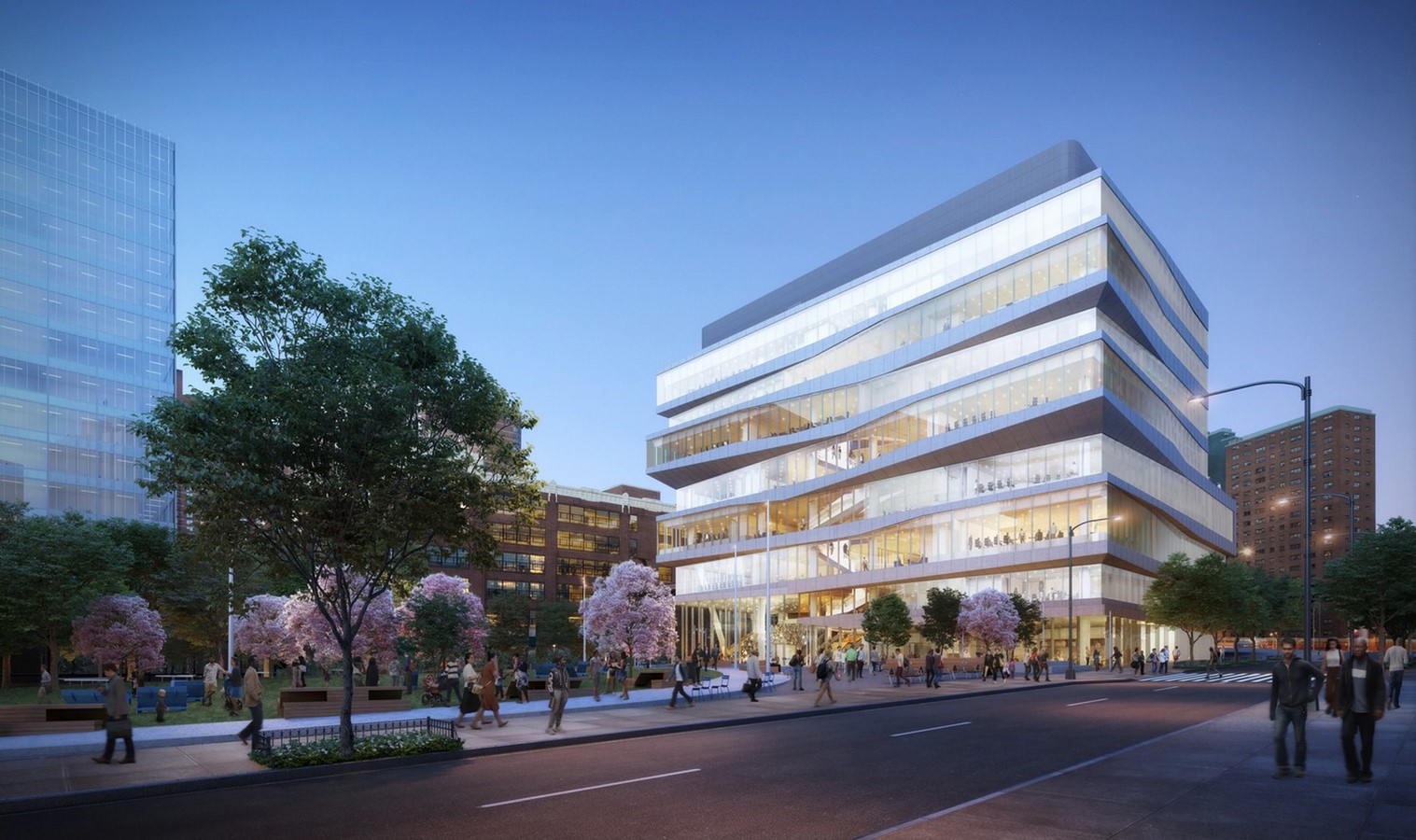
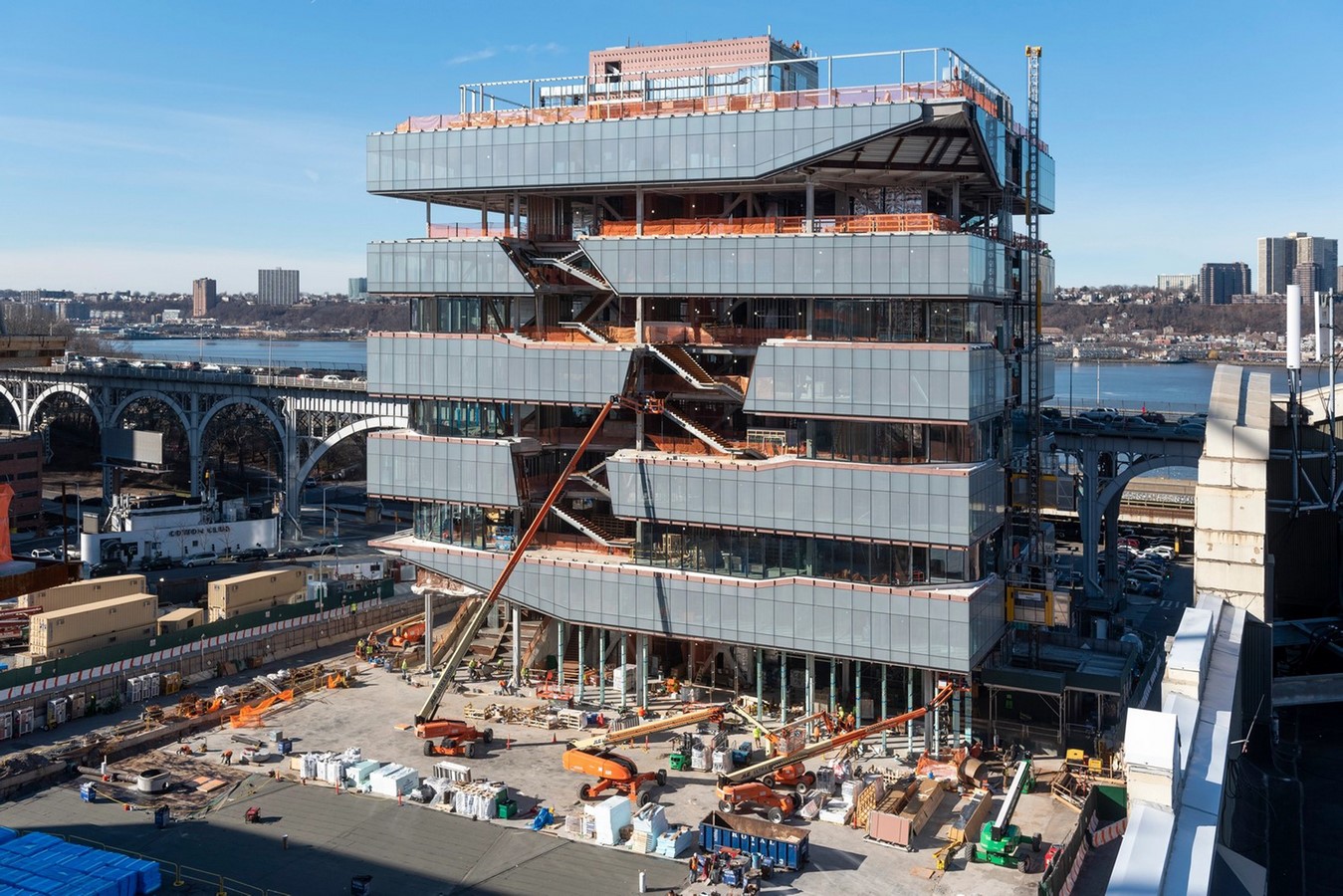
7. Fubon Fuzhou Financial Center
Slightly curved façade of this 29 storeyed financial center in Fuzhou reflects the curve of the Mianjing River. The entire glass-clad façade is interjected by horizontal and vertical fins which accentuate the visual form of the structure.
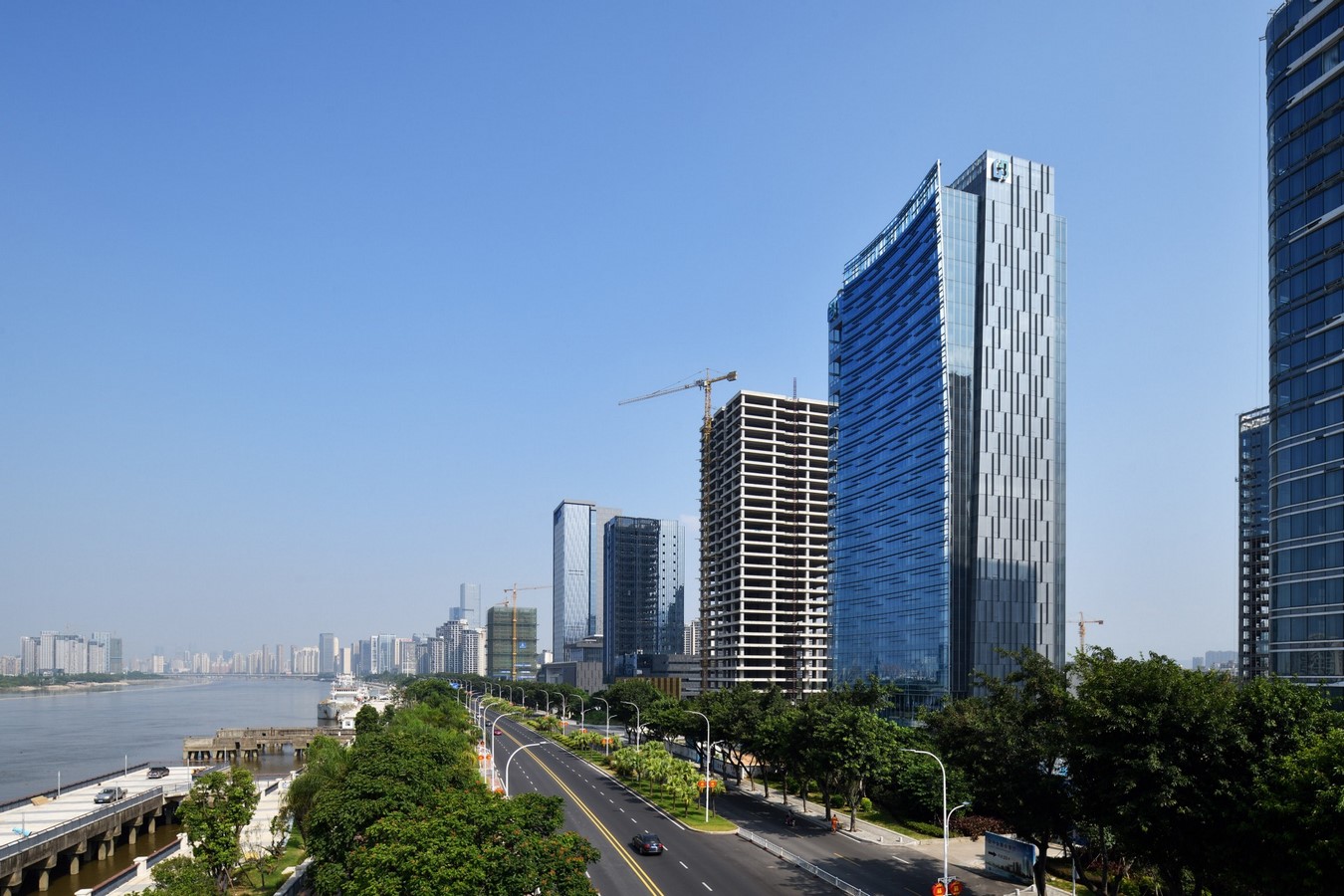
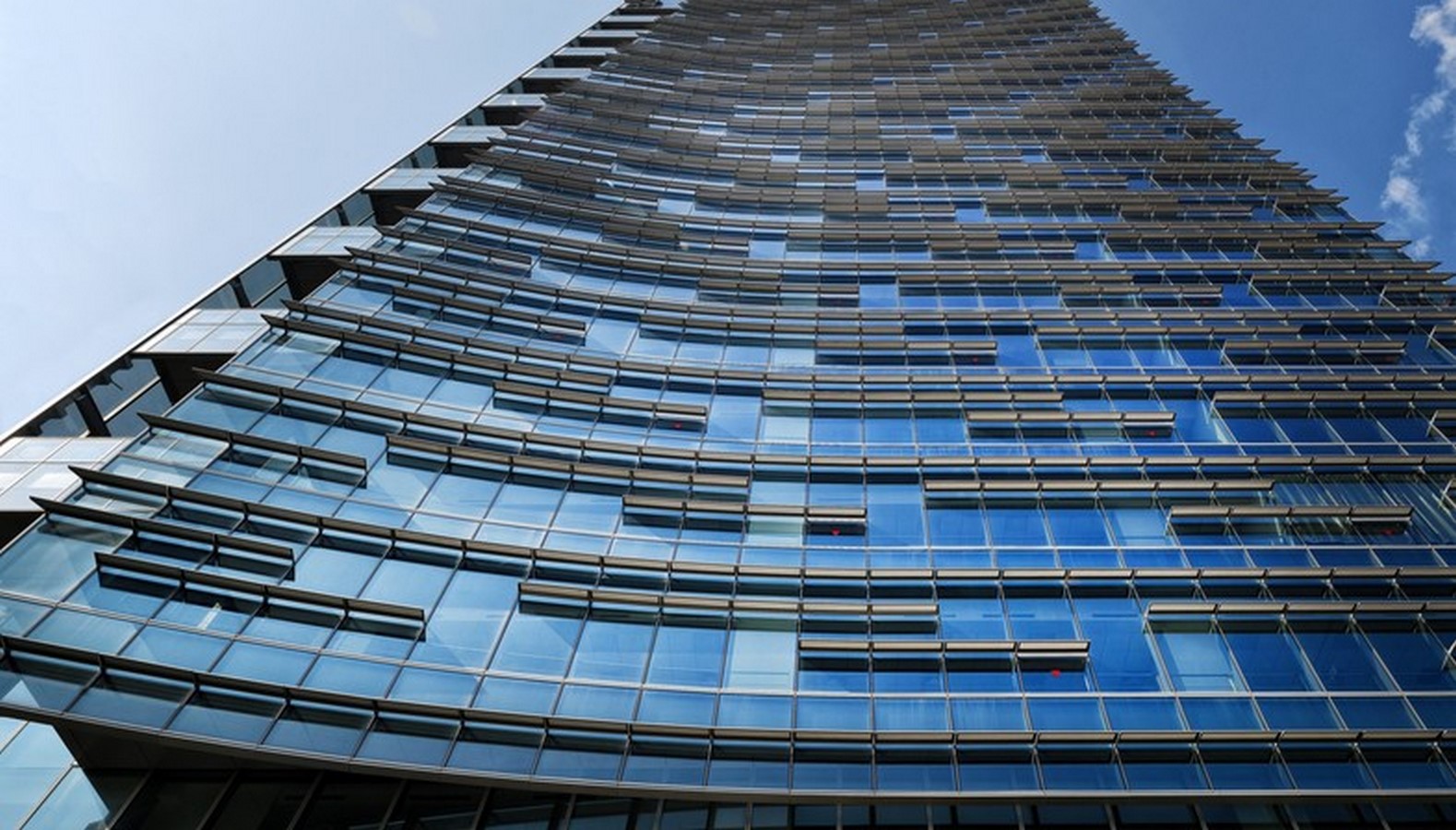
8. 35XV
Reaching a height of 347 feet this residential building leans away from the streets balancing its bulk among its neighbors. The glass-paneled façade which apart from its metallic panels almost entirely fades away into the sky encloses elegantly designed residential units.
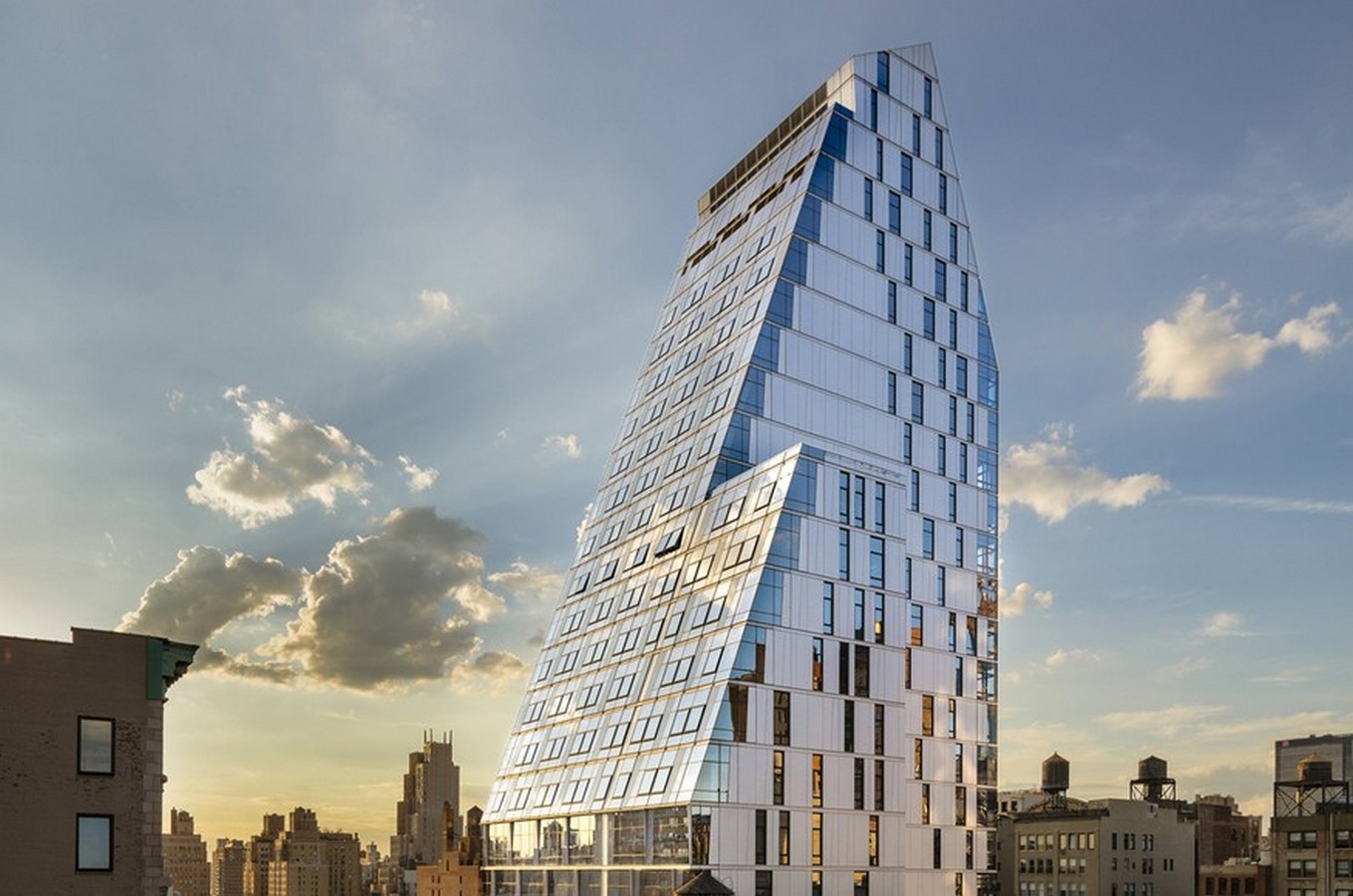
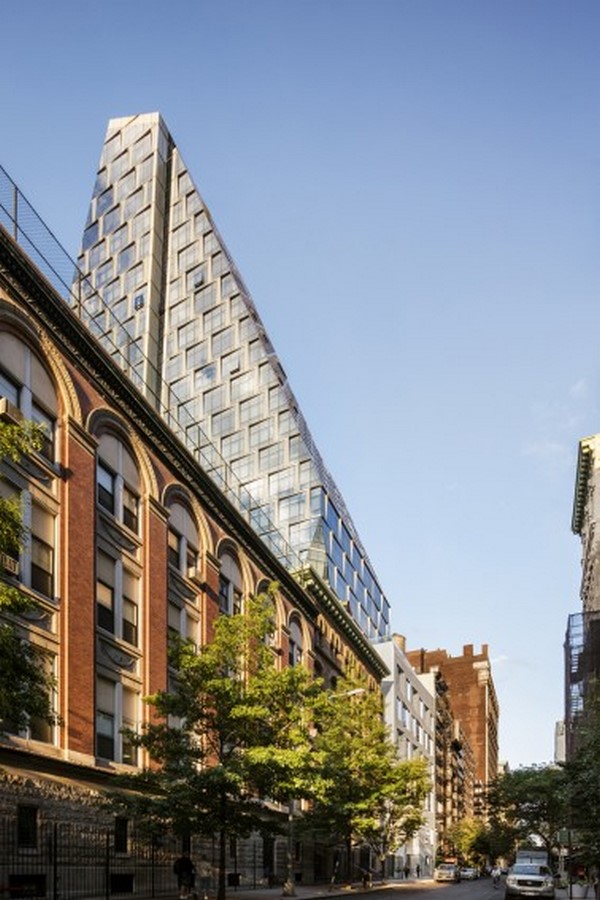
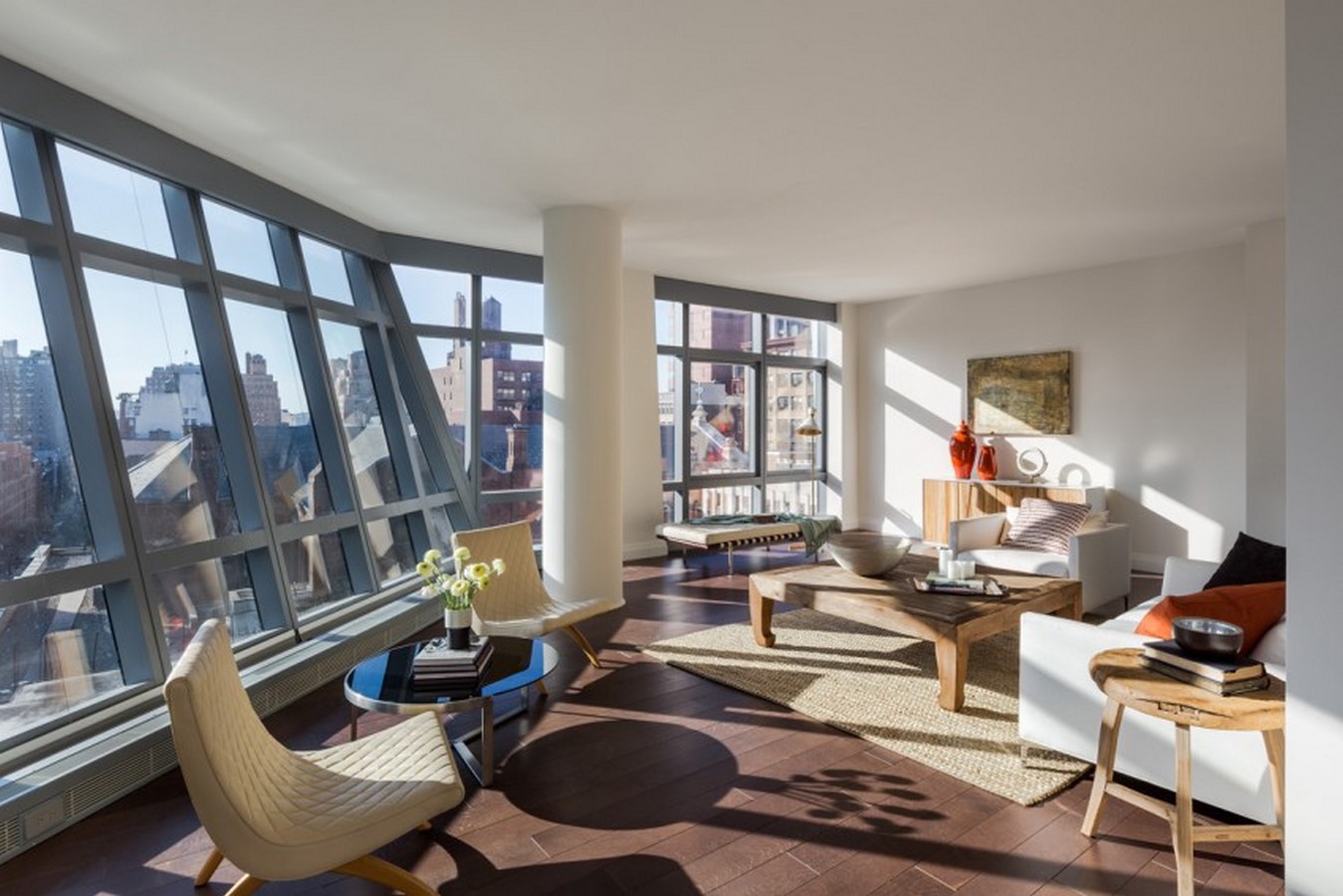
9. The Forge
Four slender overlapping towers stand to one edge of this wedge-shaped Queens site. The interlaced glass façade affords the residents a view of the east river, while the courtyard accommodates all the leisurely activity spaces for its residents in the densely populated Long Island city.
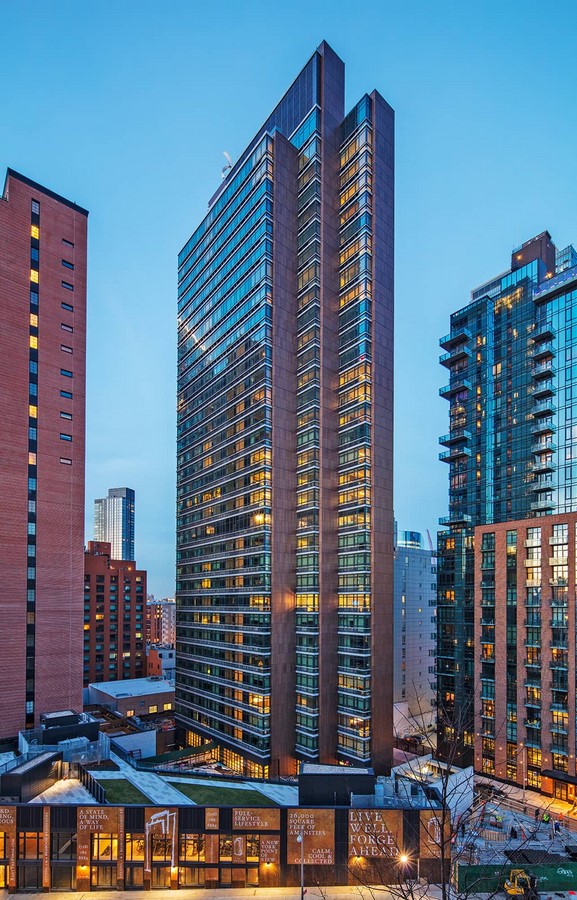
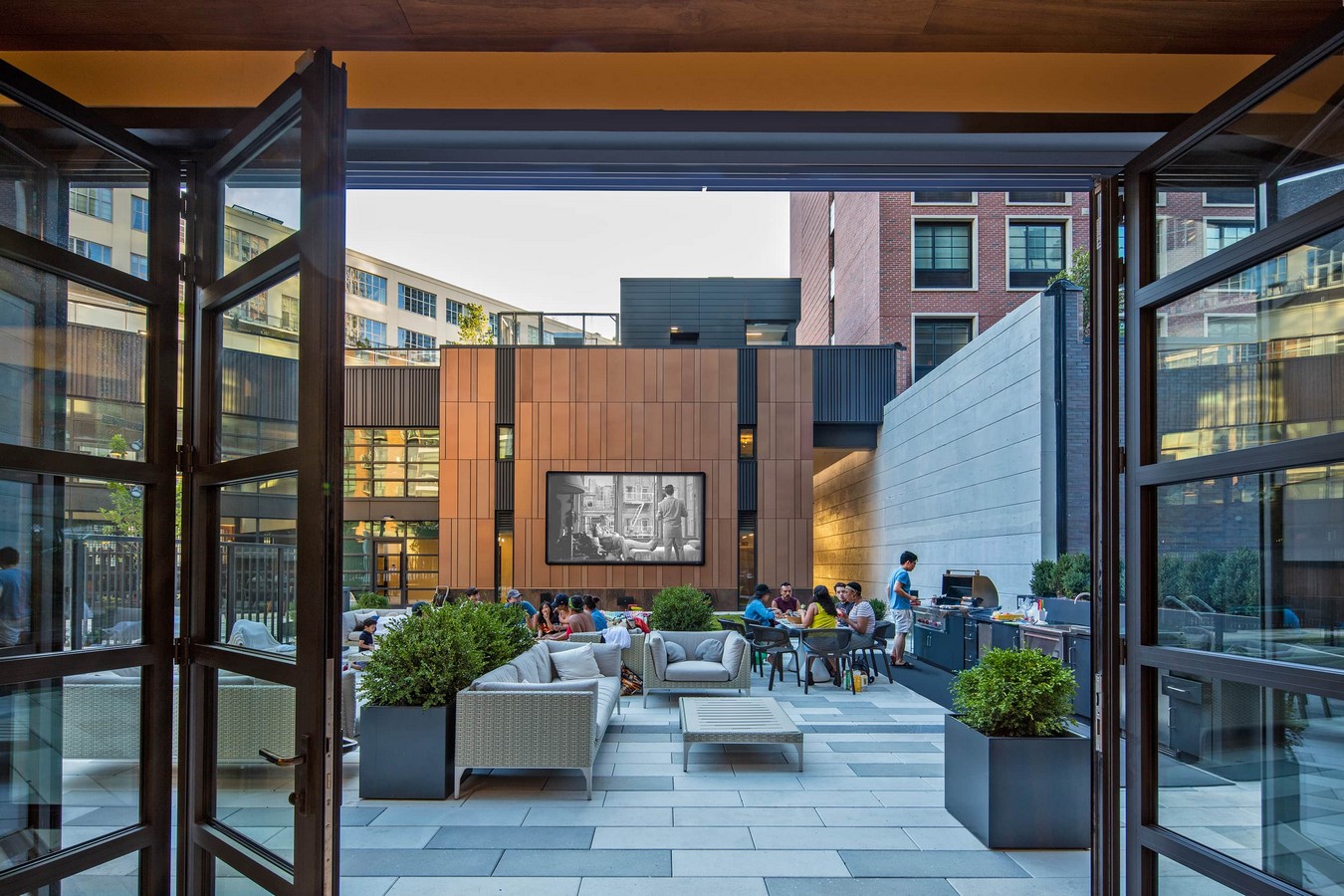
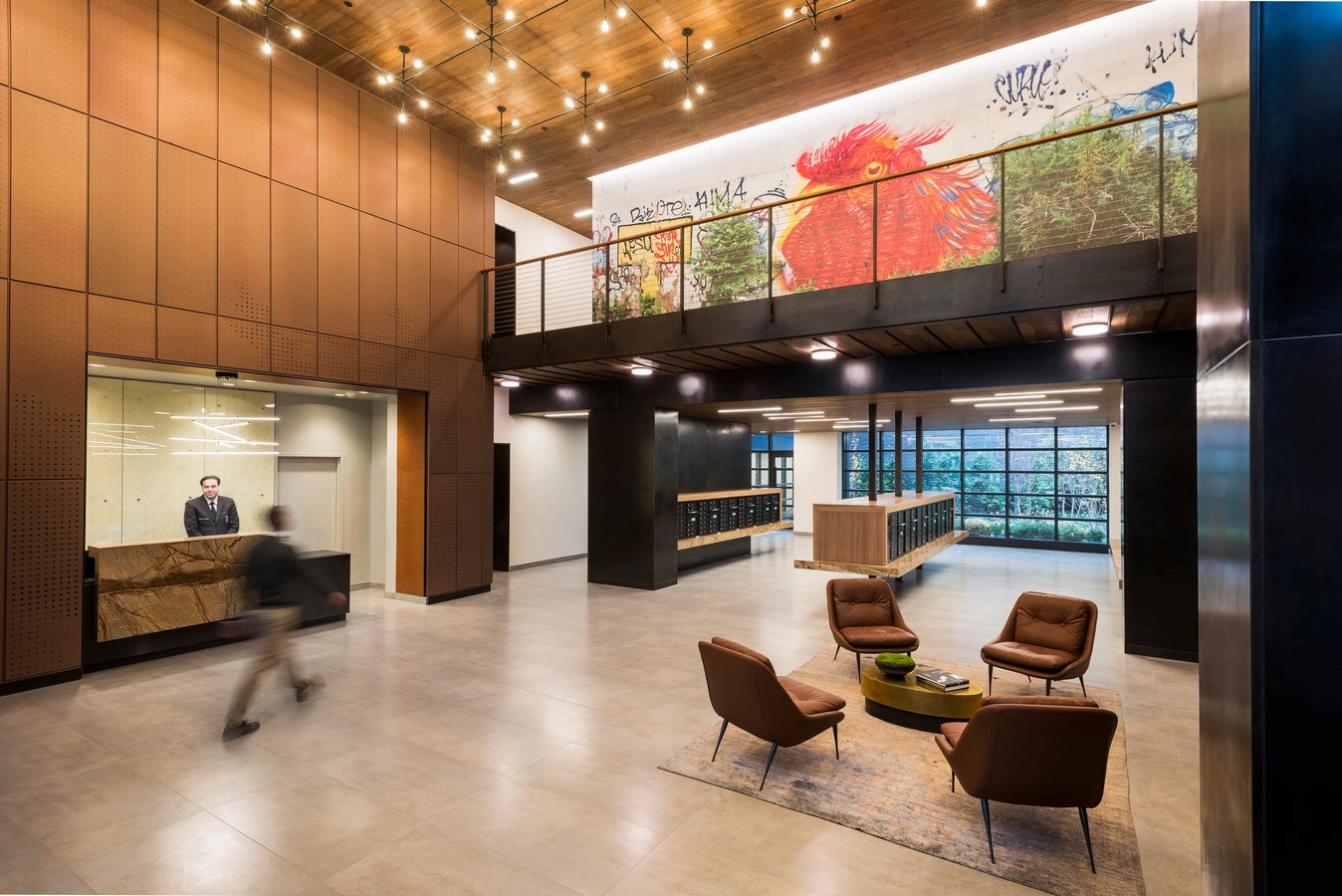
10. QalaAlti Hotel Spa
Located on the Caspian Sea in Azerbaijan this hotel building is designed as a subordinate extension to its background of beautiful cliffs. The material palette borrows greatly from the surroundings creating a cascading blend of built and unbuilt which houses 180 rooms among various recreational amenities.
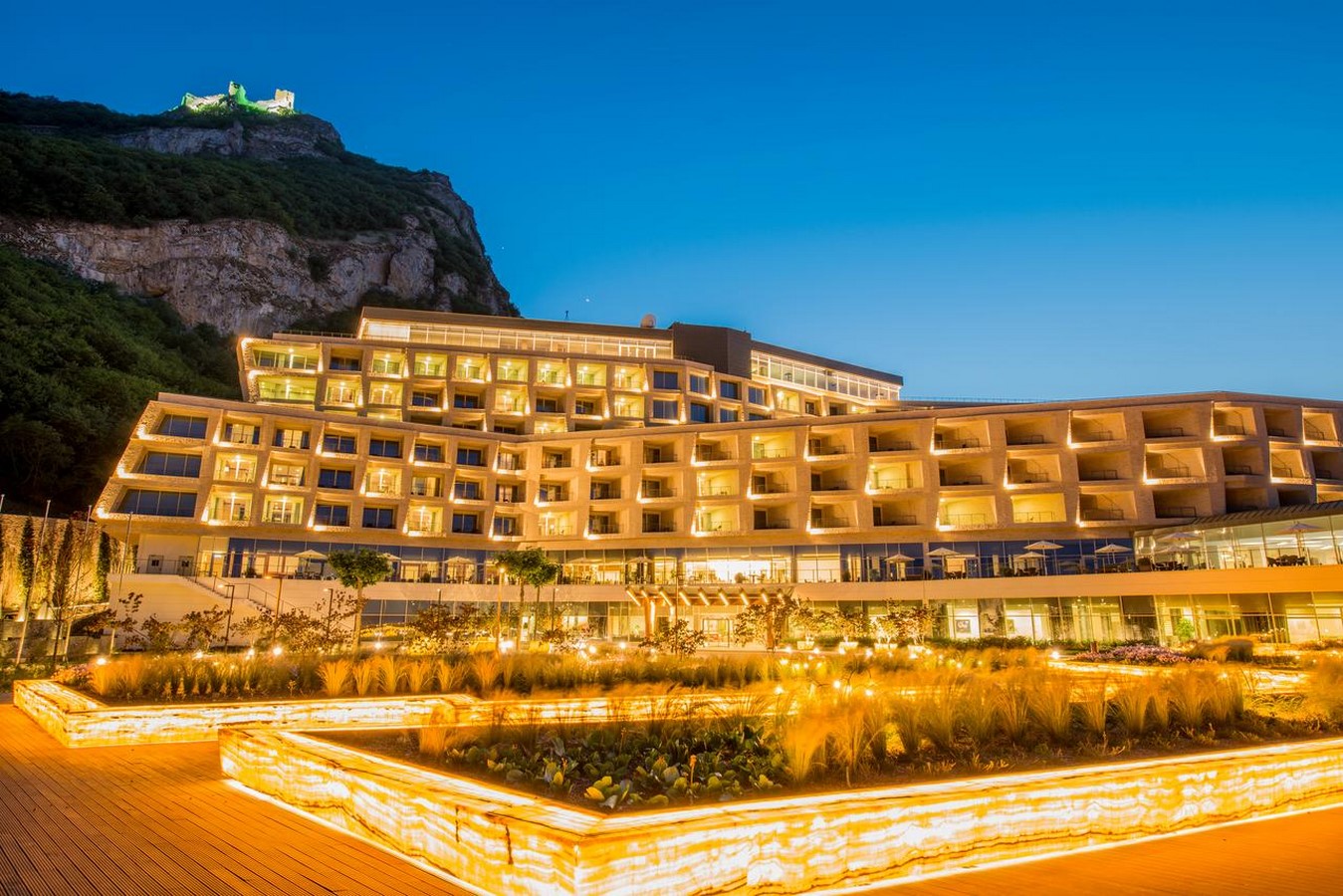
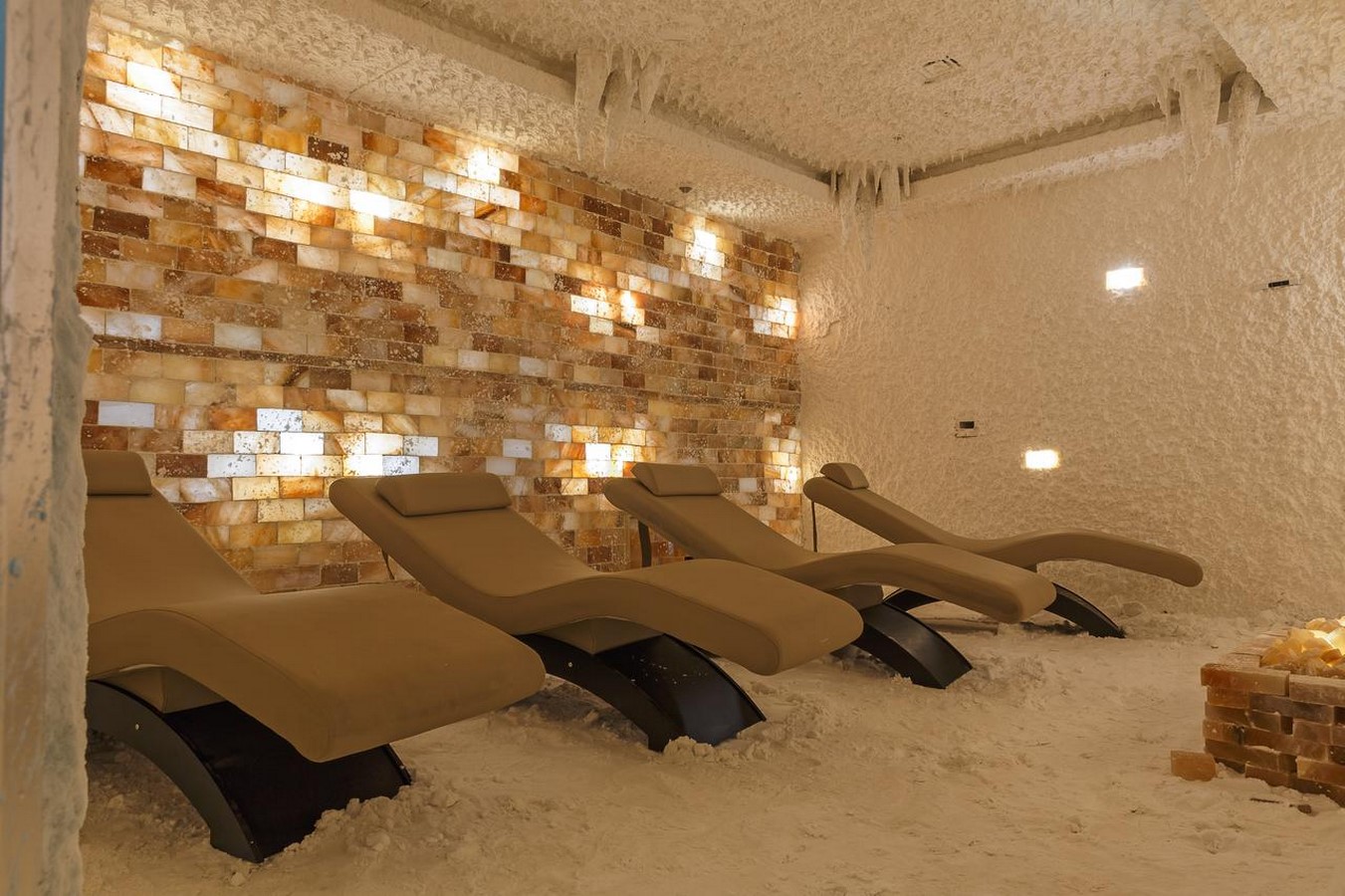
11. Lincoln Center North Plaza
An accessible green roof hovers next to the Milstein pool of the Lincoln Center North Plaza. The redesign of the plaza balances the streetscape and design elements in an urban context.
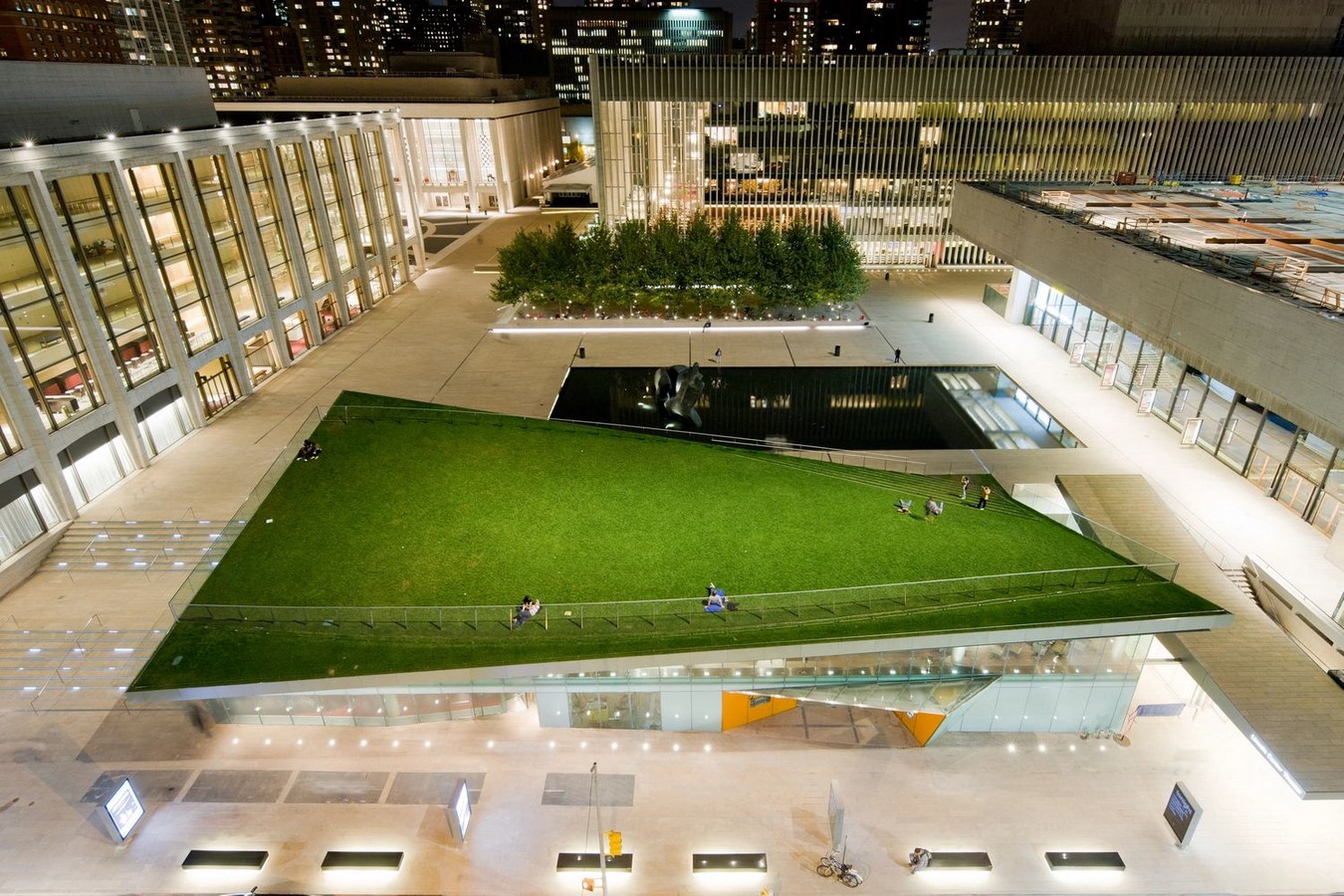
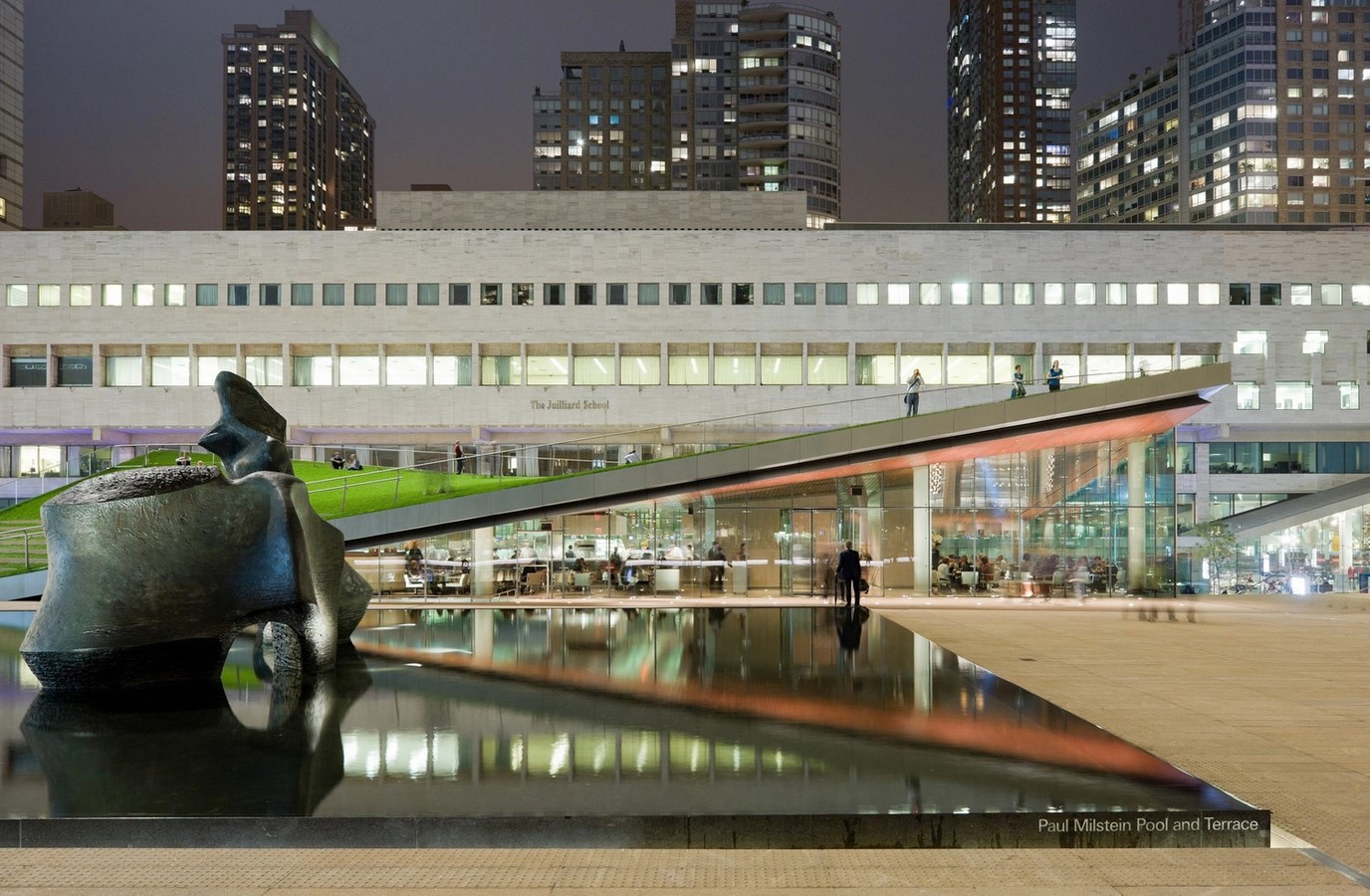
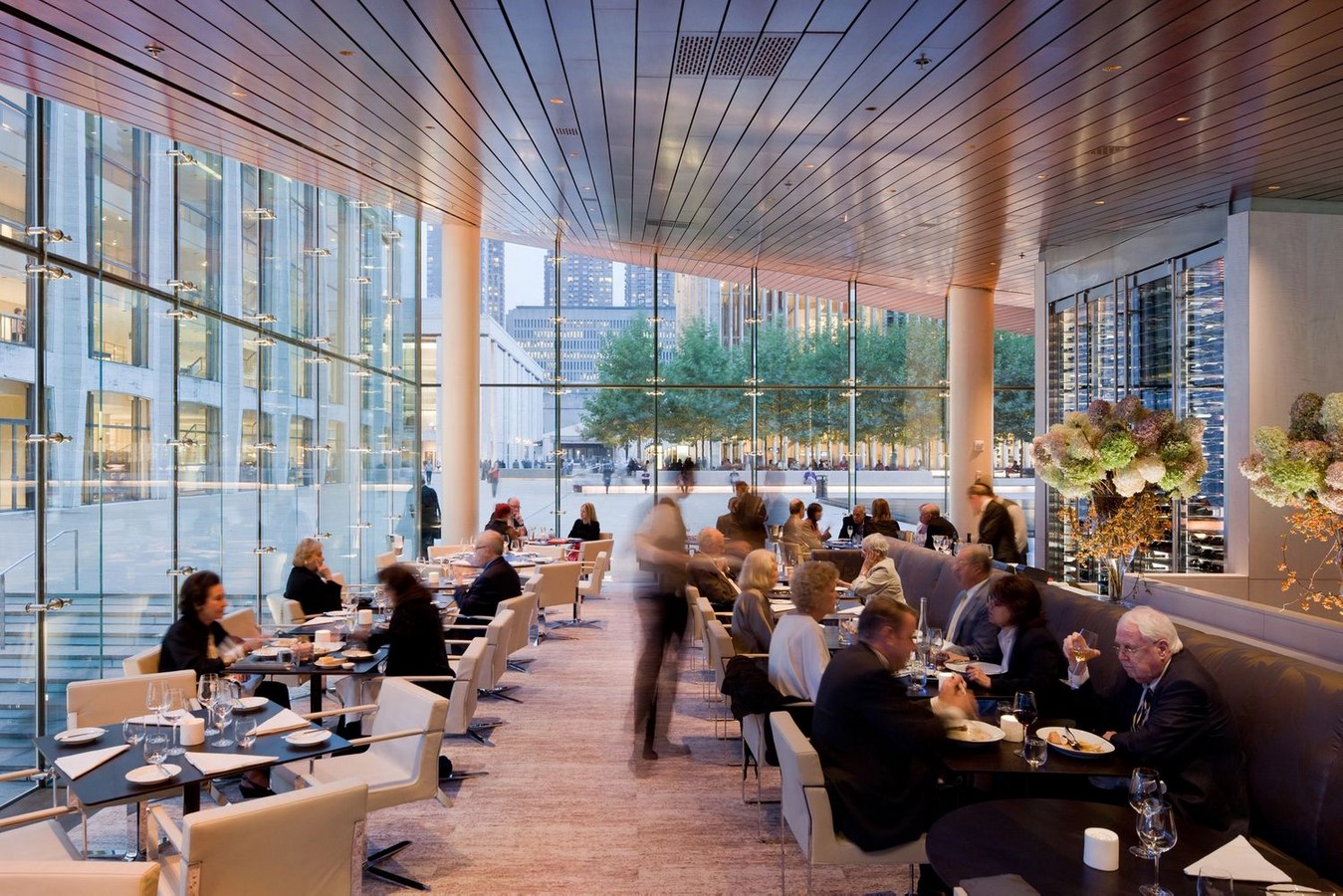
12. Hoboken Light Rail Station
Located along the waterfront in Hoboken, the news station’s contemporary design contrasts with its context. A tensile copper canopy shades the access from a bridge to the platforms and the curved glass block screens protect from the winds.
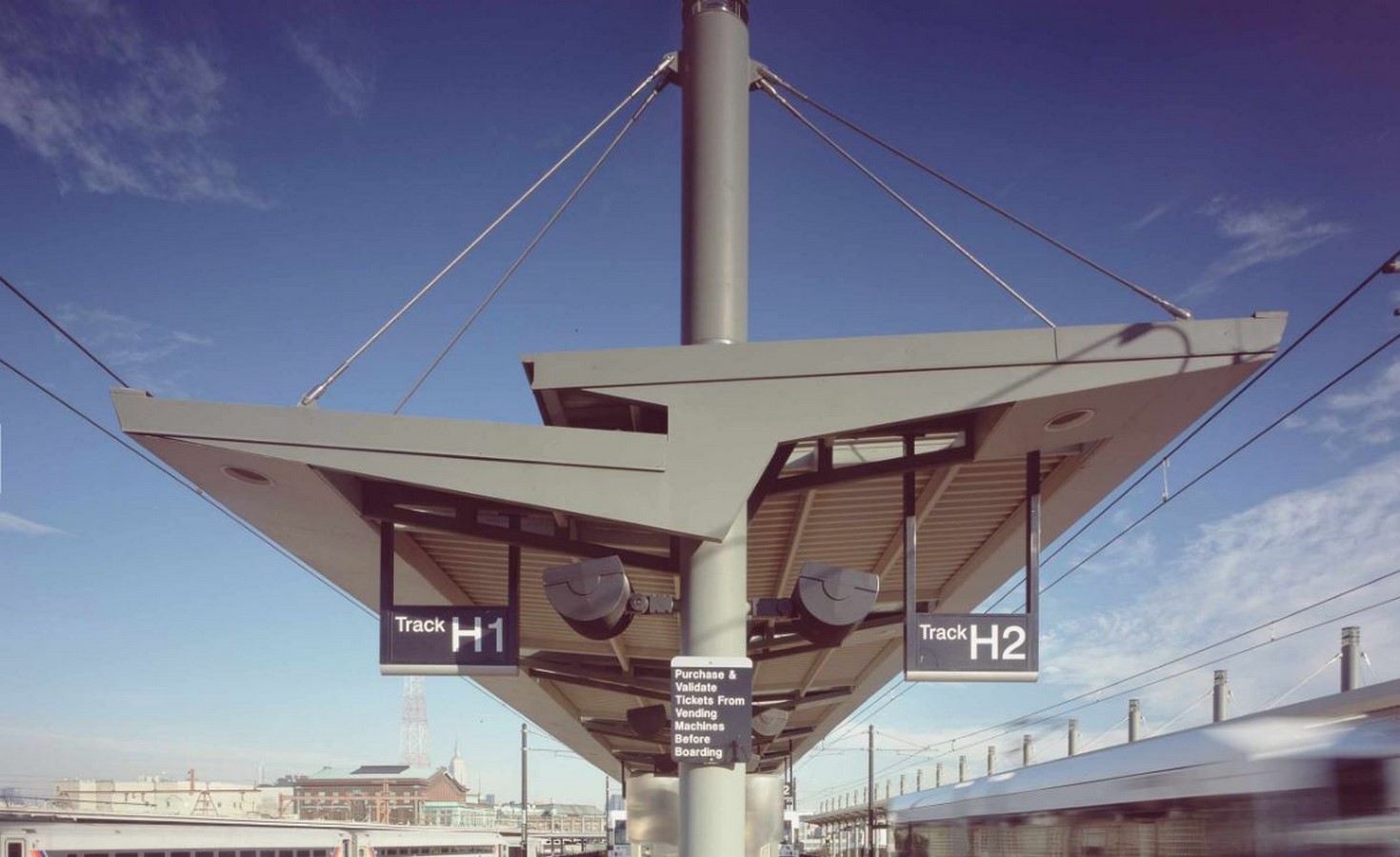
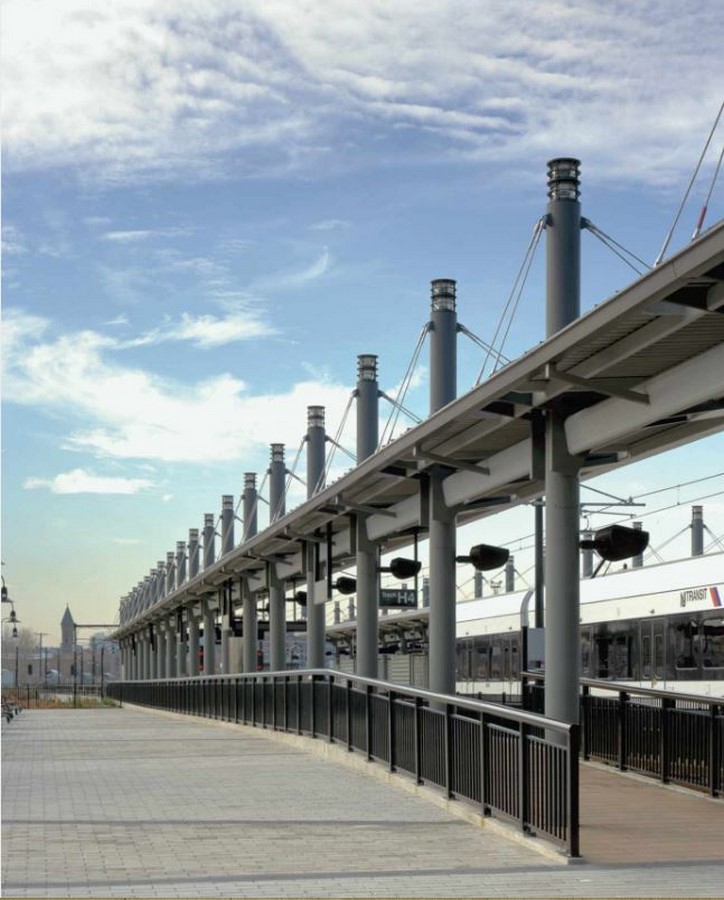
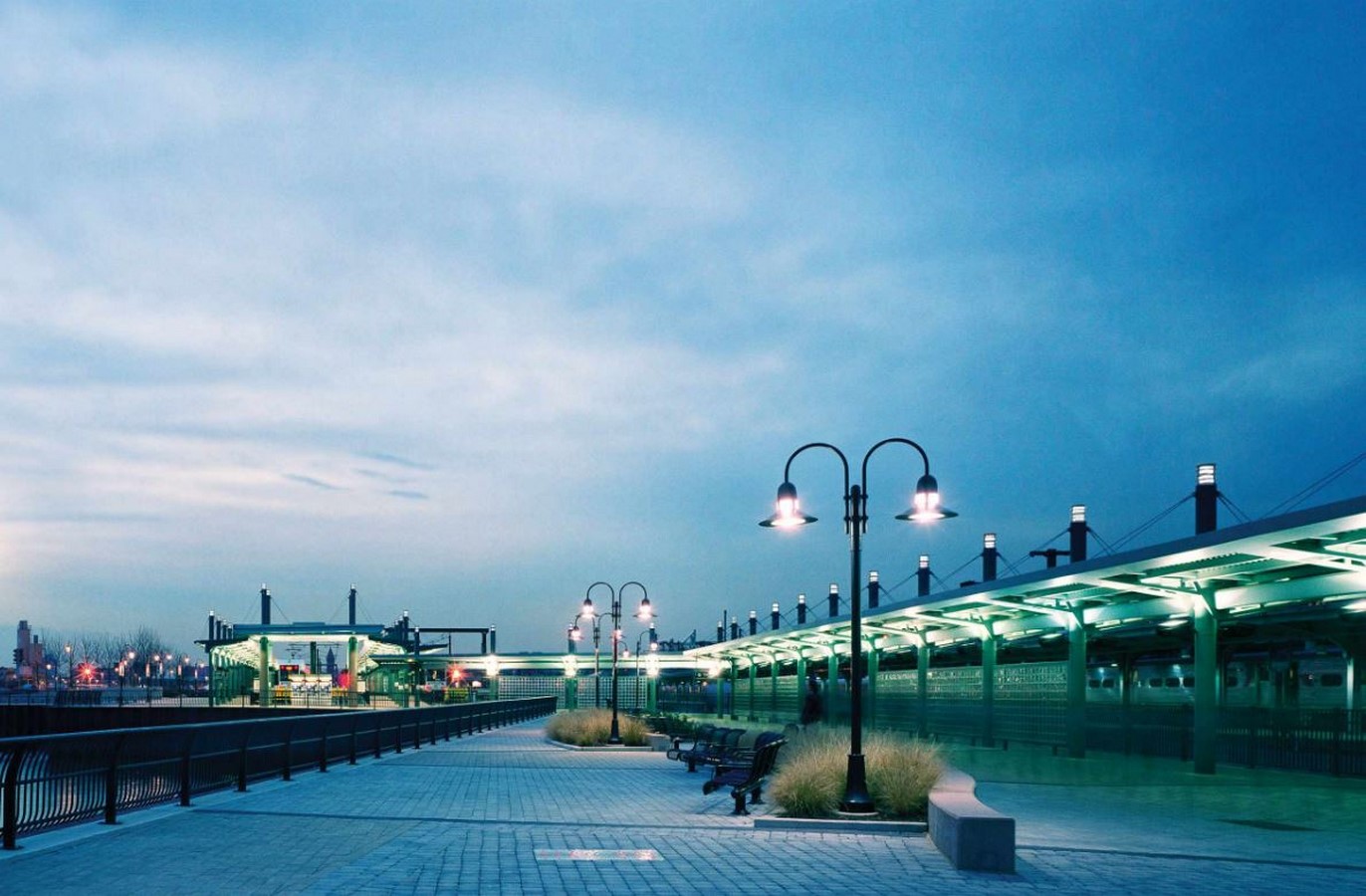
13. HealthCare Chaplaincy Palliative Care Campus
This gracefully flowing structure sitting atop a landscaped podium hosts a 1,80,000 sqft palliative care campus. The organic form of the building derives its inspiration from its neighbor the East River.
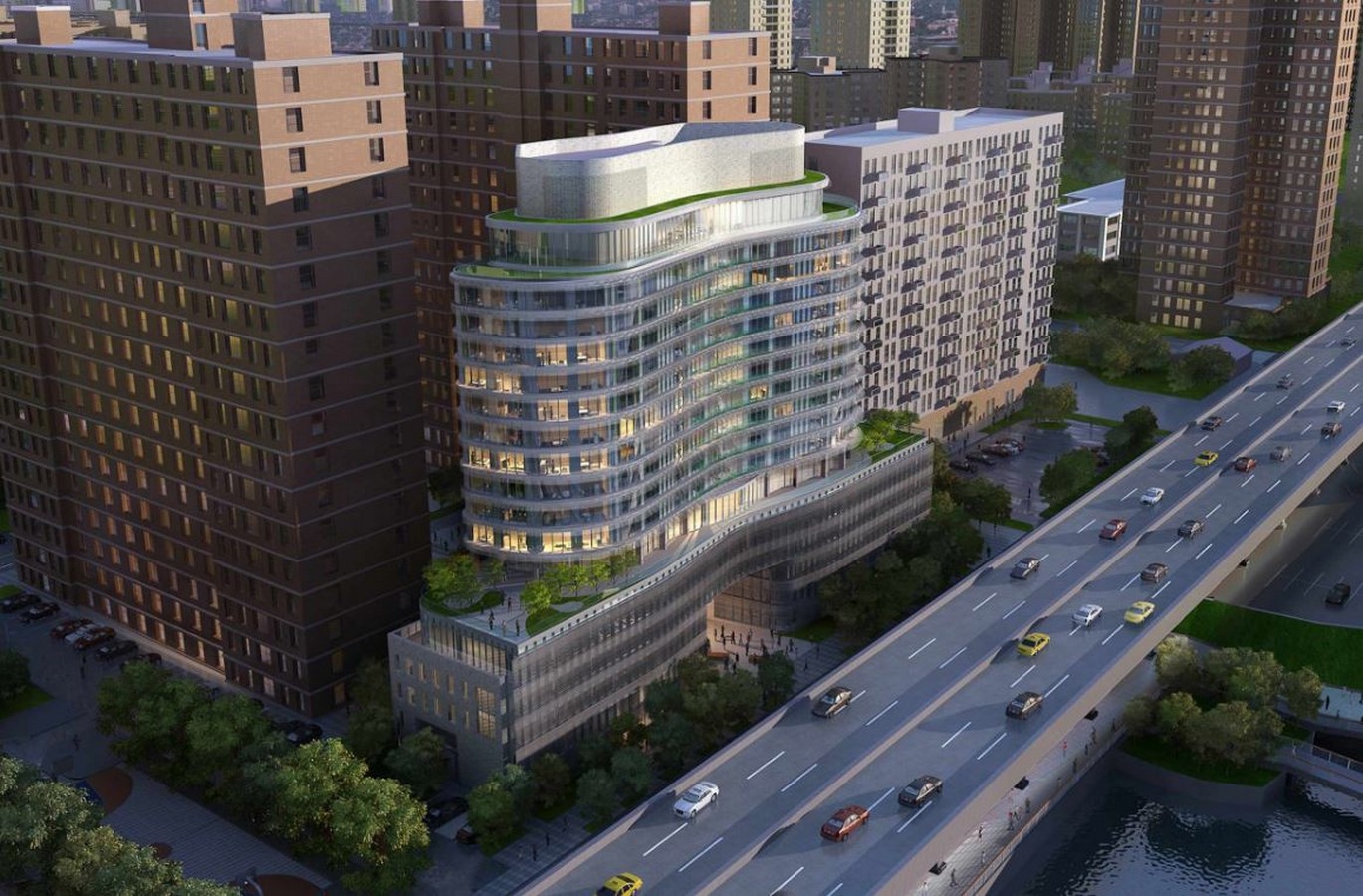
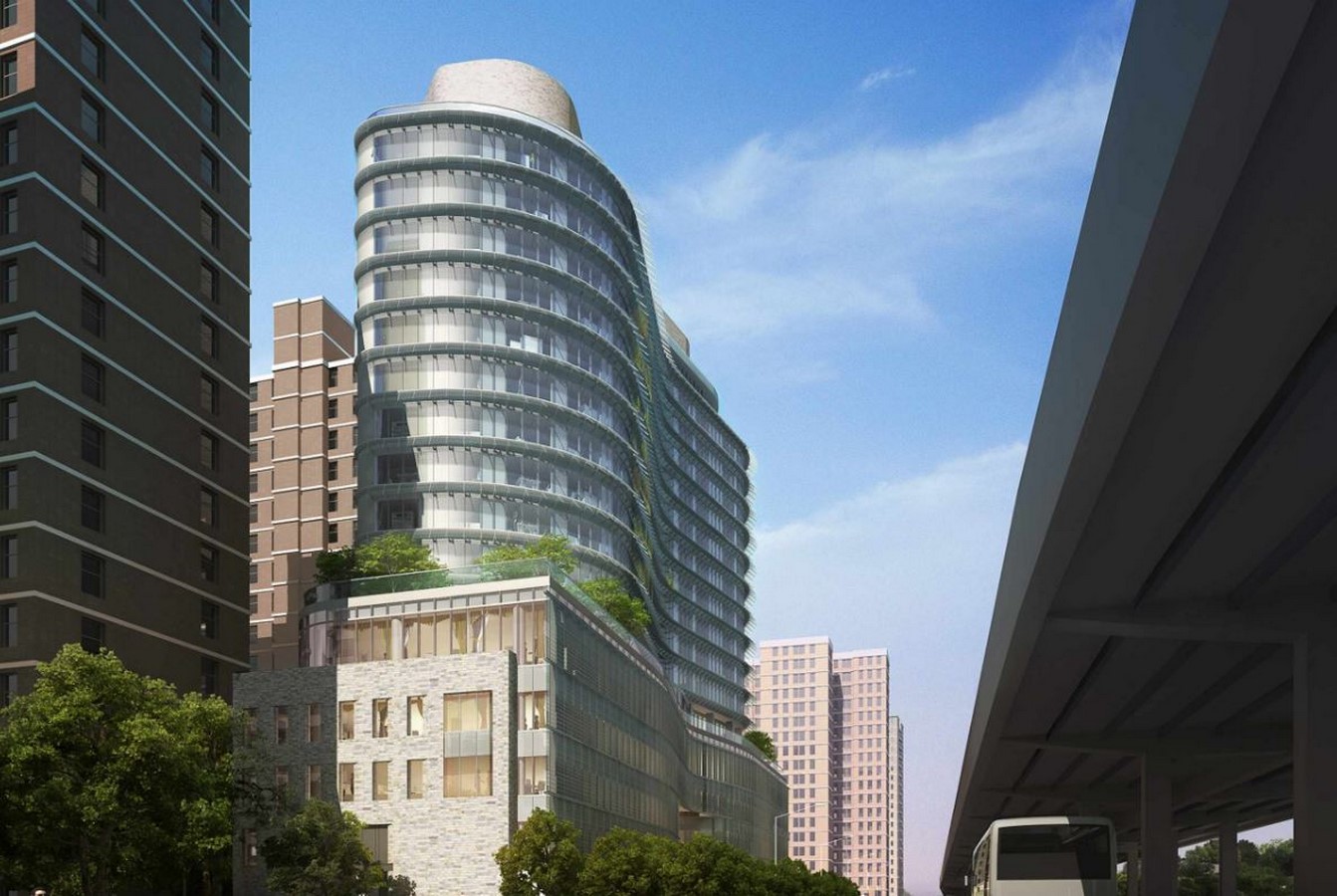
14. The New York Times Building
A 52 storey modern tower now houses the much famed The New York Times offices. An innovative ceramic tube façade acts as a shading device for floor plans that seamlessly blend European traditional values with American organizational style.
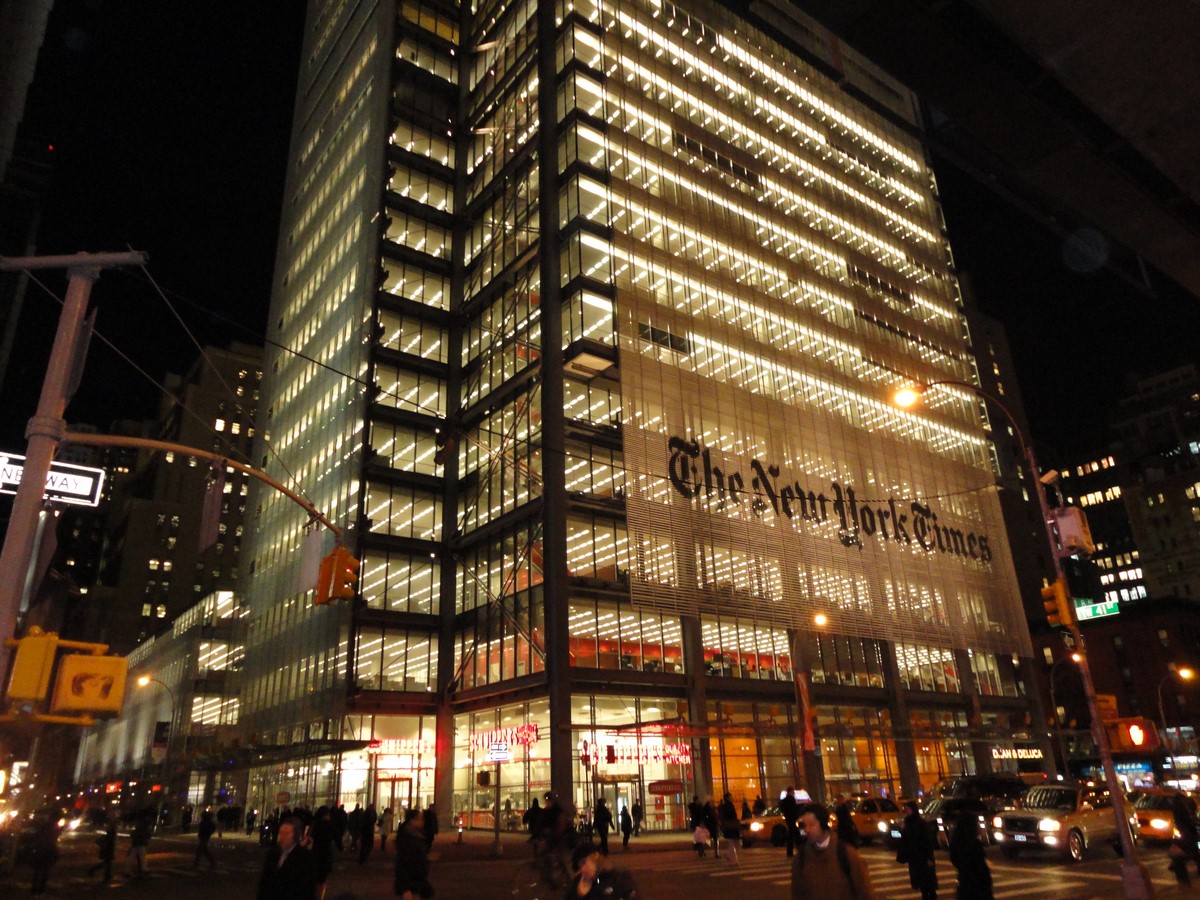
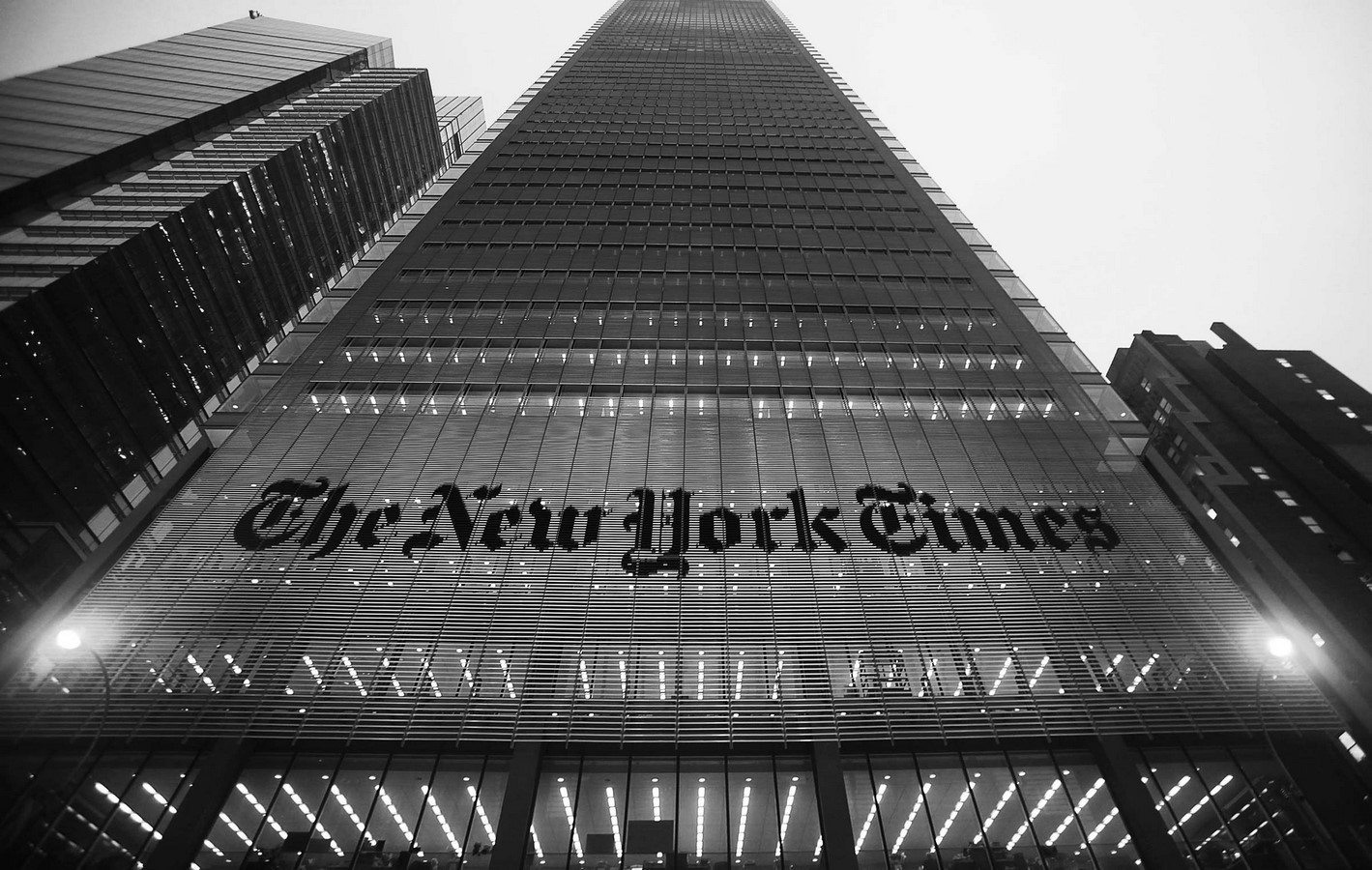
15. Center for Global Conservation
The innovative design which preserves much of the natural vegetation of the site. The building sits as a bridge among two boulder-like mounds, with huge floor-to-ceiling windows and warm wood-paneled interiors the indoors smoothly blend with nature.
