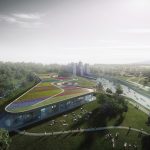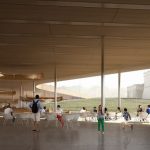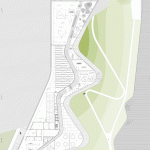Canoes have always been a symbol of Ontario’s relationship with its heritage waterways. The locals rate canoes as one of the seven wonders of Canada because of their role in bringing early civilization and goods during the developing stage of the country. As an ode to this glorified boat culture, Kirk Wipper built the Canadian Canoe Museum in 1957 to house the world’s largest collection of various kinds of kayaks and canoes. After more than 50 years, the museum is now shifting its base near a historic lift lock on the Trent Severn waterway to accommodate a major expansion.
The design for this new museum has been commissioned to Heneghan Peng Architects of Dublin after winning an international competition with 97 entries. The new 80,000 square-foot building will accommodate 17,000 square-feet of exhibition space, bay areas, multi-purpose rooms, and workshop spaces to provide a thought-provoking experience while being educational to its visitors.
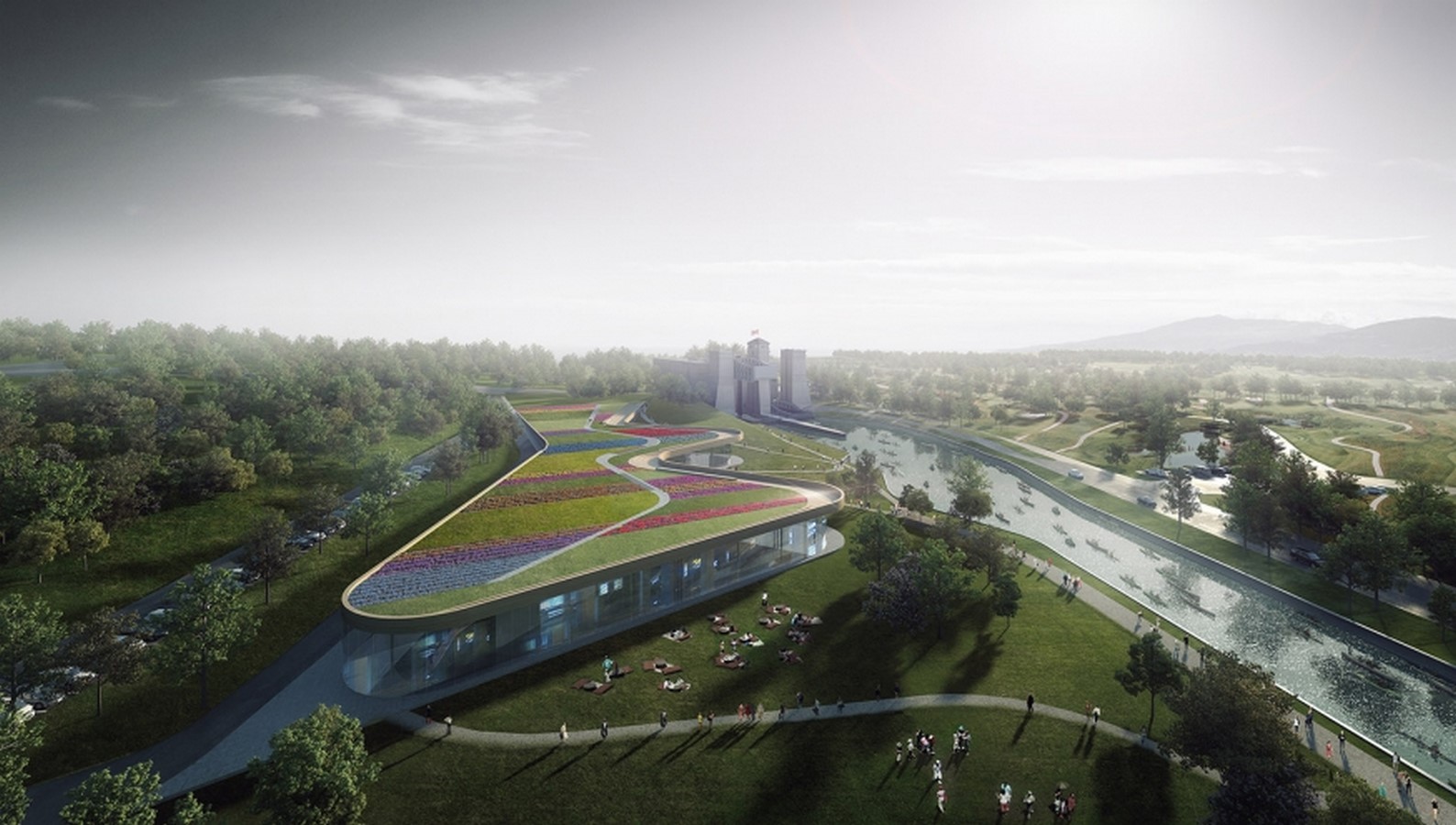
Design and space planning
Inspired by the organic form of the adjacent waterway, the Canadian Canoe Museum’s serpentine structure carves through the landscape to engage its surroundings. The museum’s new contoured site is enveloped by the Peterborough Lock, a 20m high historic structure towards its highest point at the north end, sloping towards the canal at its east. Keeping note of the physical context, the design emerges like a winded ripple which creates a connection between the inside and the outside through glass walls and helps in utilizing the outdoor spaces.
Inside the building, a single storey, the flexible floor plate is designed with the help of partitions so that the waterfront can be viewed from all points. More than 70% of the space is allotted to support various museum activities along with exhibition galleries, classrooms, knowledge centers, and artisanal skill workshops. A special area is also given to a canoe building studio with a national standard of artifact preservation and care. The remaining space comprises gathering and buffer zones along the length of the building, open to the community.
“Ultimately, the jury awarded the Heneghan Peng/Kearns Mancini scheme for exemplifying the lightness and sublime functionality of the canoe. The museum design breaks with ego-driven architecture to offer a gentle, organic space that poetically winds its way along the Trent-Severn.”
– Canadian Canoe Museum Selection Committee
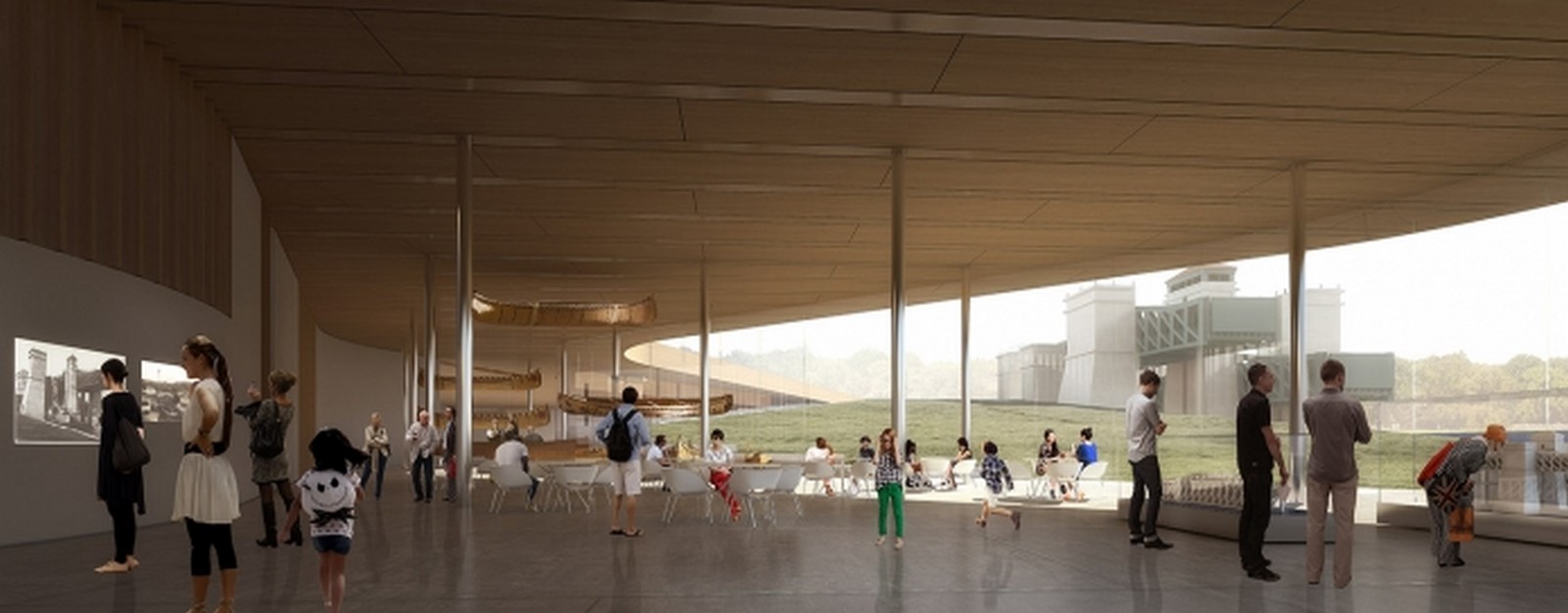
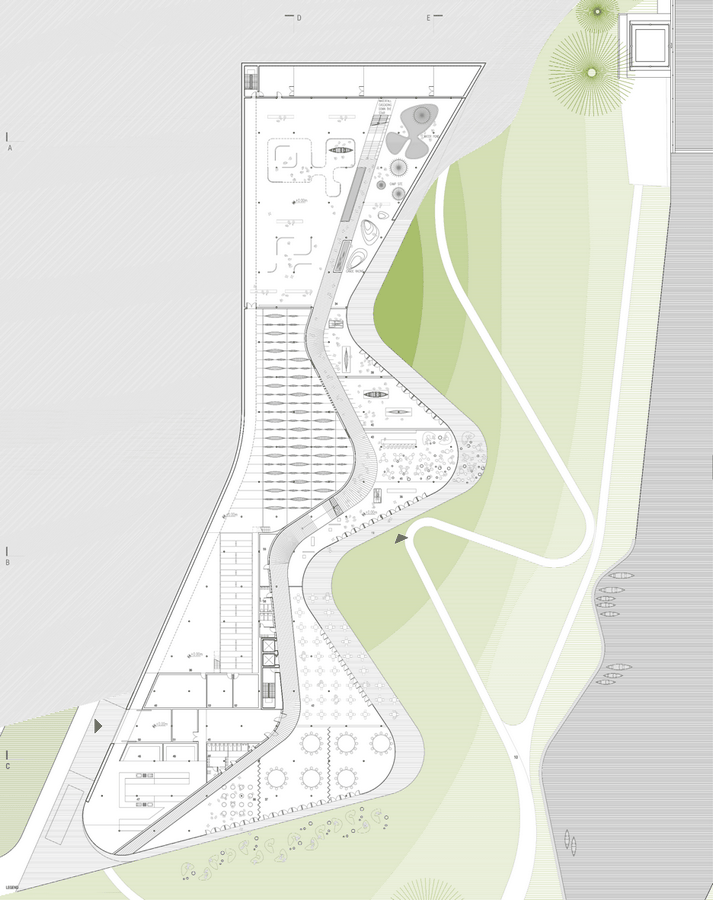
Materials and Construction Techniques
The design of the Canadian Canoe Museum by Heneghan Peng Architects carefully assesses its context and is derived from the idea of a building with a lightweight structure, reminiscent of a traditional canoe, strong for the waterways, but light to be carried across the land. The northern part of the building is submerged into the natural contour of the ground which gradually emerges above towards the opposite direction, implying the fluidity found in a boat while traversing its waters.
The submerged part also houses some old kayaks and canoes to protect them from the harsh sunlight. Clad in cedarwood, the organically shaped building provides high thermal insulation to its interiors and provides a light and porous texture for Ontario’s humid climate. Major parts feature clear glazed walls sandwiched between huge concrete slabs to give a view of the beautifully designed outdoor spaces and the canal from each point within.
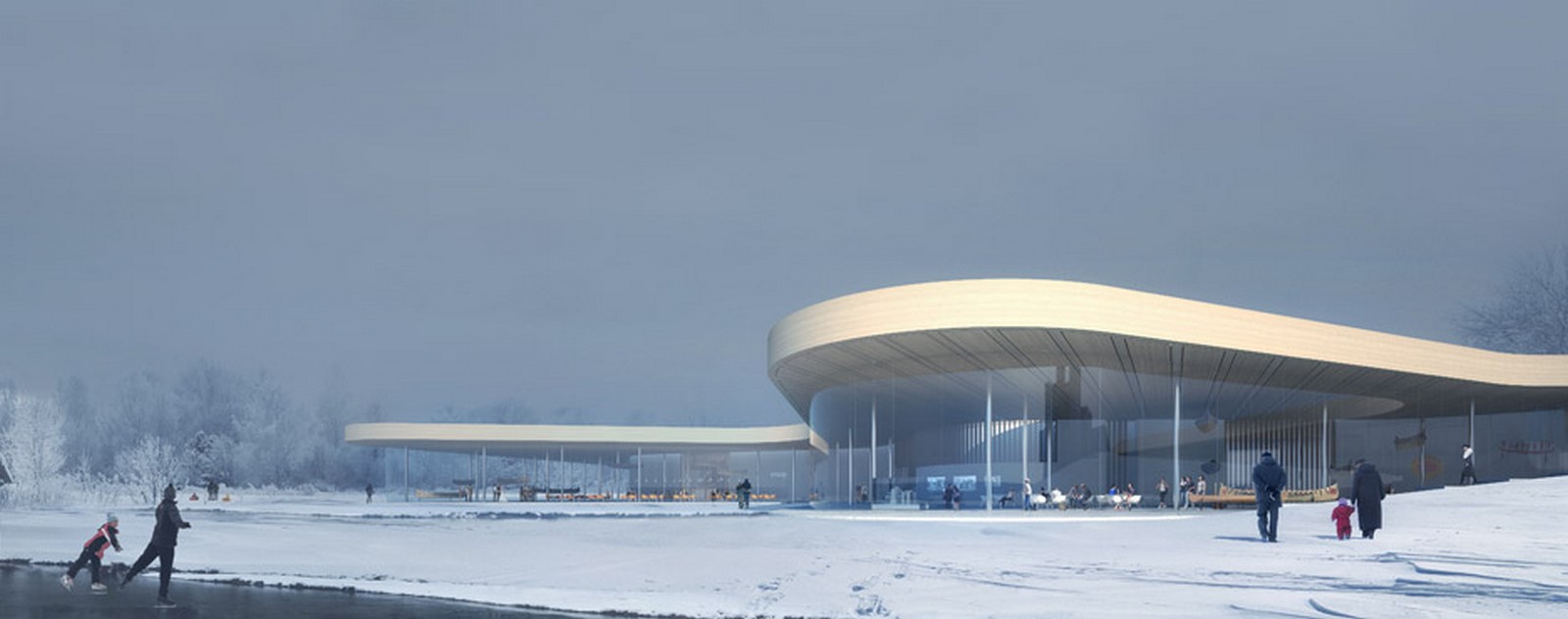
Sustainability
The building form has been carefully designed to employ passive and sustainable techniques for maintaining the temperature within the building by geothermal heating and cooling. The eastern and southern full height glazing reduces the need for air conditioning and therefore, reduces energy consumption. The roof features a two-acre green scape to create edible gardens and native flower pollination for the community. This green roof also plays a major role in minimizing the transfer of solar gain to building interiors and adding an extra layer of insulation, providing a rainwater buffer, and purifying the air are additional advantages of this roofing system.
“The Heneghan Peng Kearns Mancini design stands out through its commitment to sustainability at all levels, alignment with the ethos and culture of the canoe and kayak”
– Lisa Rochon, Chair of the Canadian Canoe Museum Selection Committee
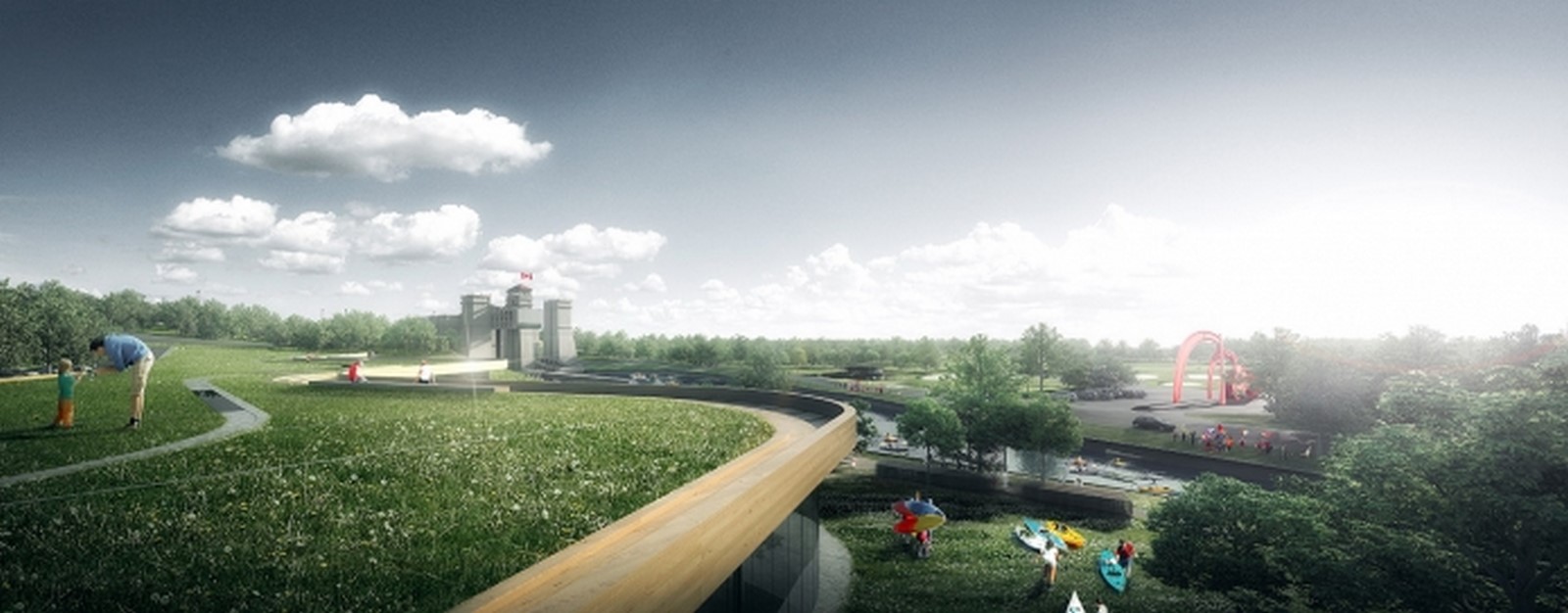
Heneghan Peng Architects have collaborated with Kearns Mancini Architects, a local firm from Canada, to help with the construction processes which are supposed to get completed in 2020. The final design of the Canadian Canoe Museum is curated to provide a therapeutic avenue for visitors to marvel at the preserved displays in a thought-provoking sustainable environment, and by intertwining with its surrounding landscape.
The building tries to make use of two usually ignored spaces of cultural centers—the approach and the roof by making them serve the community. The form of the building camouflages into its context while paying attention to the craft and making of its inspiration.









