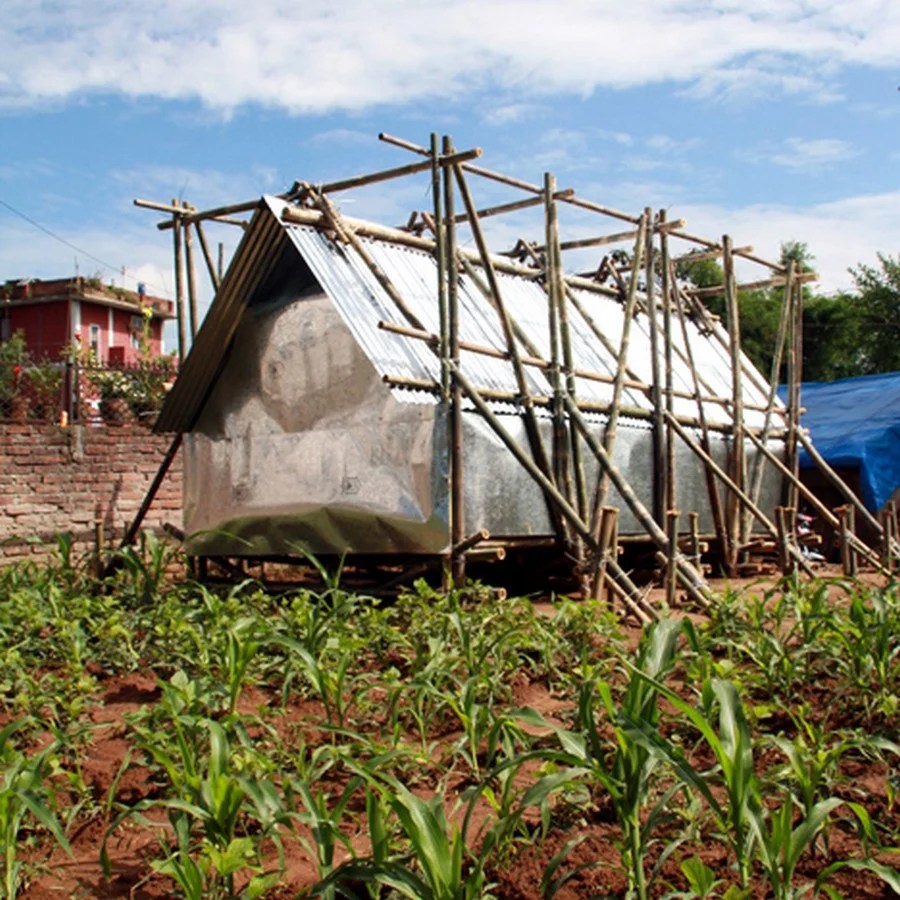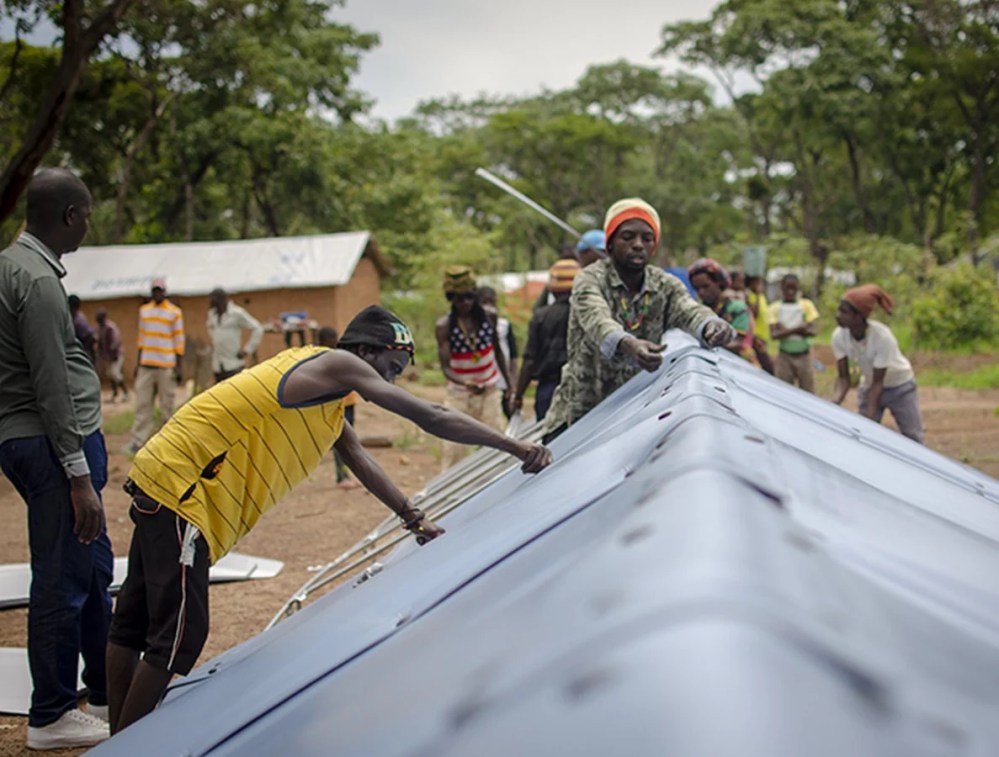While we are at it the year 2020 has been one rollercoaster ride. The global pandemic, cyclones, earthquakes, forest fires, and wars amongst many other unfortunate events have left us wondering about the concept of permanence and revisit our opinions on transitory. People have been displaced and lives have been on the transits of life and death for many. Architectural responses to building temporary shelters are in hindsight the solution to accommodate people suffering from these situations.
Temporary shelters are a way to provide to society, a means of hope. They create sanitized, suitable living conditions which help homeless to build their way back to a normal life. Many of these shelters are site and consumer-specific which creates a customized way of living.
Here we talk about 15 innovative temporary shelter ideas that adapt and transform lives while providing for a safe and sound environment-
1. Designnobis’ “Tentative”
Designnobis is a product solution company based in Turkey. A compact individual cell-like structure, Tentative by Designnobis, is a deployable emergency shelter with a height of 2.5 m, allowing 2 adults and 2 children. The structure involves quilted weather-resistant textiles with insulating perlite that is sandwiched between layers and is held by an aluminum frame. The roof collects water and also allows for good light and ventilation. The decks that make up the floor are recyclable heat insulators, with legs that keep the floor above the ground and prevent heat loss. It is a 4mx2mx30cm compacted structure which can be stacked up to 24 units in a semi-trailer truck.



2. Paper Log Houses- Kobe, Japan
The designer Shigeru Ban is a japan based sustainable architect who has worked immensely with paper tubes. With a foundation made from donated beer crates, loaded with sandbags, this temporary shelter by Shigeru ban is an easy to compose-dismantle structure. The walls are made from 4mm thick paper tubes which are 106mm in diameter. Every house is designed to space at 1.8m which is used as a common area. A waterproof sponge tape backed with adhesive is pressed between the paper tubes for insulation. This highly affordable solution costs $2000 for every 52sq. m area.


3. Project Vidarr
An easy to use and reuse shelter as a basis for temporary accommodation, project Vidarr is an integrated system that minimizes the cost and timing of urgent shelter needs. With very minimal structural elements- it is a user-friendly solution with a tent-like technology, wooden panels, and plasterboard panels. It is a high-quality shelter designed to home people who are displaced by earthquakes, hurricanes, and floods.



4. RD Shelter
Suisse, a Scottish design agency designed and promoted the RD shelter. This Shelter house is an easily deployable structure that aims to house people displaced by war or natural calamities. The Rapid Development(RD) Shelter is structured using fluted polycarbonate- a material generally used for plastic roofing. The shelter that can accommodate 2 adults and 2 children is opaque, windproof, and waterproof and also provides a storage compartment on the base.




5. Shelter for Earthquake Victims, Nepal
Lai and Suzuki are the two architects who have recently started to contribute to the plight of homelessness. Made from metal sheets and bamboo this prototype shelter is synthesized to inhabit Nepal Earthquake victims. The framework is synthesized with bamboo and is a short assembling process. 3m wide and 6m deep, the shelter is clad with timber and metal sheets from wrecked houses.



6. The Eco Living Module
This sustainable shelter, designed with collaborative efforts of Yale University, Gray Organschi Architecture, and the United Nations runs on solar panels and batteries that store enough energy to insulate the house and avail a running water supply. The shelter features an outdoor plant wall that allows for growing produce to feed a family for four for about 260 days a year.



7. The Sky Shelter.zip- Foldable Skyscraper
The foldable skyscraper is an initiative by Polish designers to avail of a mobile, zipped, and solar-powered shelter that is easily deployable and transportable. Apart from a temporary residence, the structure avails a rainwater harvesting system, a vertical farm, an infirmary, and a reception. The structure is made from nanomaterial that is then used to produce clean energy in case of emergencies.


8. EDV-1: A Self-Sustaining, High-Tech Shelter
Designed by Daiwa Lease, this shipping container-sized deployable structure can be easily transported with trucks or helicopters. In under five minutes, the structure unfolds into a two-story residence with a shower, a toilet, a pantry, a storage area, bunk beds, and a small workspace. Lithium ion batteries fed, this structure is technologically advanced to provide 20l of water every day and provides signages for critical information during emergencies.




9. Hex Houses
A 14-member, non-profit organization, Architects for Society is an effort of 8 countries coming together to build refugee shelters. The team worked upon the fact that the average stay in a refugee camp was 17 years and it was necessary to serve them with a more dignified option. Hex houses are small hexagon shaped houses that quickly deploy into 2 bathrooms, a porch, a kitchen and common areas for shelter with privacy. These can accommodate large groups and create a community space.



10. Able- Nook Shelter
Architects Sean Verdecia and Jason Ross designed AbleNook as part of an assignment at the University of South Florida’s School of Architecture and Community Design. The solar-powered Able Nook Shelter is a low budget temporary arrangement for homelessness due to natural calamities. The structure can be deployed in less than two hours without the need of skilled men or tools and can battle a light hurricane. While the shelter doesn’t provide for bathroom and kitchen facilities, it features an enclosed terrace for a broader room to breathe in. The shelter also provides for good light and ventilation.




11. IKEA- Better Shelter
IKEA- infamous for deployable furniture, creates a solar-powered shelter on similar grounds. The Better Shelter can accommodate 5 people with a floor plate of 188sq. ft. it has a solar-paneled roof, allowing for an inhouse electricity generation and insulation of the interiors. While not budget tight, the shelter offers security, insulation, and durability.



12. The HuSh Disaster Shelter
The HuSh2 shelter by Extremis Technology is designed to endure category 5 hurricane winds. It was designed as a transition from the initial tent housing to the permanent resettlement. The shelter deploys from a rectangular building with a pitched roof into a prism-shaped, storm-safe shelter by having its walls down in under 7 minutes.



13. 3D Printed House
New Story in association with ICON built the first permitted, 3D- printed house made of concrete, to fight the global plight of homelessness. The structure provides for a living room, a bedroom, and a wraparound porch.


14. SPACE By Ecocapsule
SPACE by Ecapsule is a temporary deployable unit that offers 6.3sq. m of usable space. The company also provides custom furniture services. It aims to provide shelter space for home garden offices, sales places for entrepreneurs, or a complimentary guest room.



15. Adaptable Shelter for Sub Saharan Community
Sub Saharan regions are often challenged with unpredictable weather conditions. A foldable emergency shelter has been introduced by Aleksandra Wróbel, Agnieszka Witaszek, and Kamil Owczarek that aims to protect against these challenges. The shelter constitutes a simple yet robust framework structured using prefabricated plywood boards with an easily deployable system. It is a compact and flexible structure that provides easy adaptability in rapidly changing conditions.



REFERENCES
Katie Treggiden (23 Aug. 2015.). Designnobis proposes a pop-up disaster relief shelter. Dezeen. Retrieved from https://www.dezeen.com/2015/08/23/designnobis-pop-up-temporary-disaster-relief-shelter-earthquakes-tentative/
ArchDaily (n.d.). Gallery of The Humanitarian Works of Shigeru Ban – 2. ArchDaily. Retrieved from https://www.archdaily.com/489255/the-humanitarian-works-of-shigeru-ban/532b2313c07a803b4200003b-the-humanitarian-works-of-shigeru-ban-photo
Agim Meta (29 Sept. 2017.). Project VIDARR. Design for disaster – aid, victims, information, communication, knowledge, experiences, ideas, projects. Retrieved from https://www.design4disaster.org/2017/09/29/project-vidarr/
Emma Tucker (11 Jan. 2016.). Suisse seeks funding to develop a folding emergency shelter. Dezeen. Retrieved from https://www.dezeen.com/2016/01/11/rd-shelter-prototype-emergency-shelter-suisse-paul-gray-humanitarian-design/
Amy Frearson (11 Jul. 2015.). Shelter for earthquake victims could be built in three days. Dezeen. Retrieved from https://www.dezeen.com/2015/07/11/prototype-bamboo-shelter-nepal-earthquake-victims-built-by-unskilled-workers-three-days/
Edward Keegan, Aia (19 Jul. 2018.). Ecological Living Module (ELM). Architect. Retrieved from https://www.architectmagazine.com/project-gallery/ecological-living-module-elm_o
Niall Patrick Walsh (17 Apr. 2018.). eVolo Announces 2018 Skyscraper Competition Winners. ArchDaily. Retrieved from https://www.archdaily.com/892766/evolo-announces-2018-skyscraper-competition-winners
Rosa Trieu (14 Dec. 2018.). 8 Shelter-Design Innovations Provide Eco-Friendly Paths to Permanence. Redshift EN. Retrieved from https://www.autodesk.com/redshift/shelter-design/
designboom | architecture & design magazine (15 Jun. 2020.). The emergency center proposal provides adaptable shelter to sub-Saharan communities in need. designboom | architecture & design magazine. Retrieved from https://www.designboom.com/architecture/emergency-center-proposal-adaptable-shelter-sub-saharan-communities-need-06-15-2020/
designboom | architecture & design magazine (30 Apr. 2019.). eco capsule: the self-sustainable micro-home launches in the US. designboom | architecture & design magazine. Retrieved from https://www.designboom.com/architecture/ecocapsule-self-sustainable-micro-home-nice-wise-us-launch-nycxdesign-30-04-2019/































































