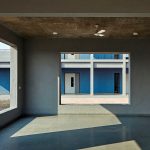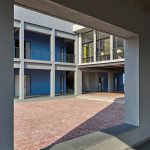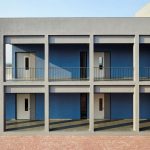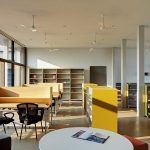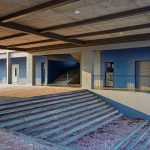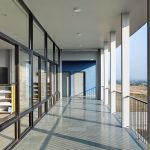The School is part of a residential campus for girls from distressed background. It is located in the district of Ahmednagar which lies in the western part of Maharashtra. Ahmednagar has a dry and arid climate and isn’t as developed as its neighboring Pune district.
Studio Name: DCOOP Architects
Design Team: Quaid Doongerwala, Shilpa Ranade, George Mathai Hsoc, Suresh Sawant, Sanya Gupta, Jaymin Tanna
Area: 1515 sq.m (Built Up Area)
Year: 2015 – 2017
Location: Ahmednagar, Maharashtra
Consultants: Asim Shah (Structure), URJA (Electrical & HVAC), Sunil Services (Plumbing)
Vagish Naganur (Landscape)
Photography Credits: Rajesh Vora
Contractor: Ghalsasi Construction
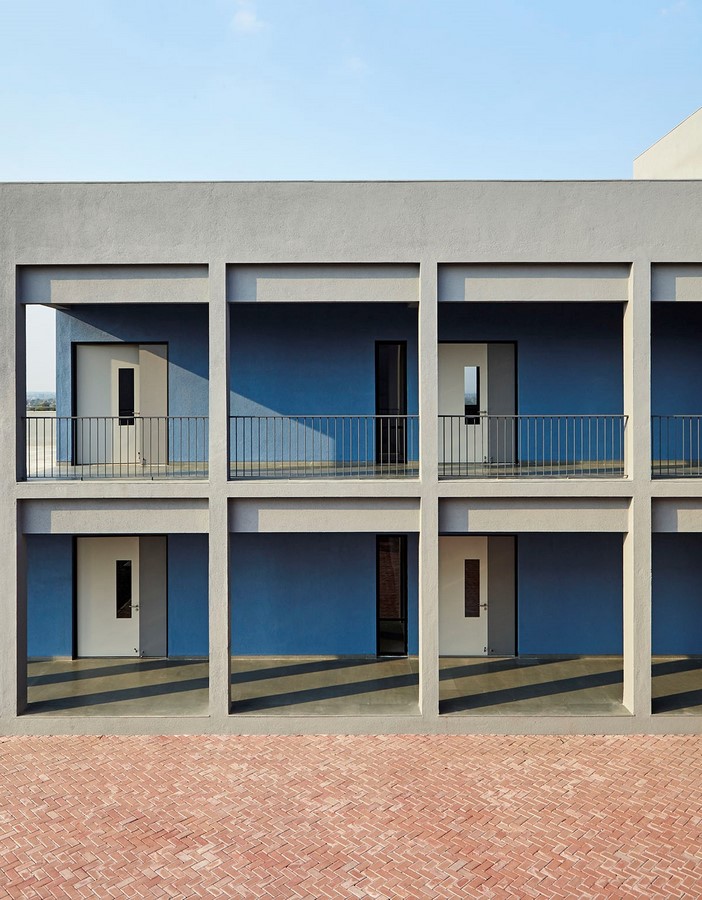
The client wanted to build a school which can provide very good quality education to the girls. They believed in the vision that education could help transform the lives of these children to overcome the setbacks of their origins.
The campus is located on a 15 acre land parcel. This land has a few undulations which provide opportunities for spatial interventions and harvesting rain. The school building is located along the northern edge of the land abutting the central playground, its extended linear form making the backdrop to the open field. The building is organized in two parallel east-west oriented blocks with a courtyard in between.
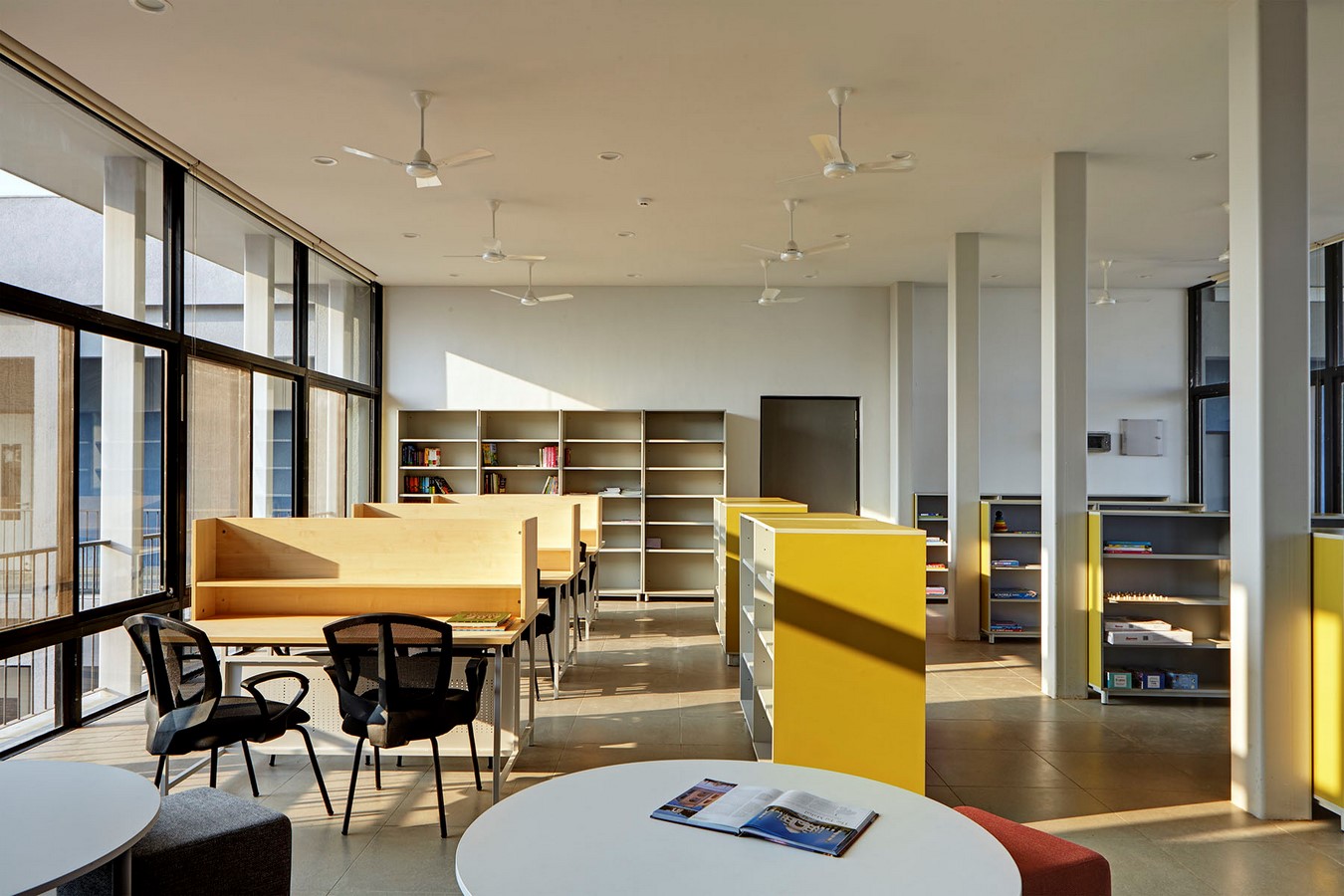
The courtyard is held together at one end by a multipurpose hall with a pitched roof and at the other end by the first floor lab spaces. The idea of the courtyard was to create an intimate, cocooned space for the children to inhabit during their schooling hours. Although the school exists within the larger campus the courtyard intends to have its own presence and identity.
In the transverse direction the site has a steep depression to the north so that the northern block of the school is one floor deeper than the southern block. The courtyard spills down through this depression in the center of the north block to create a public space which has multiple levels. This creates interesting play spaces for the children. The Library block straddles the two wings to add further spatial complexity and drama to the space below. The library is a largely open and transparent space which opens up to two sides with varied experiences.
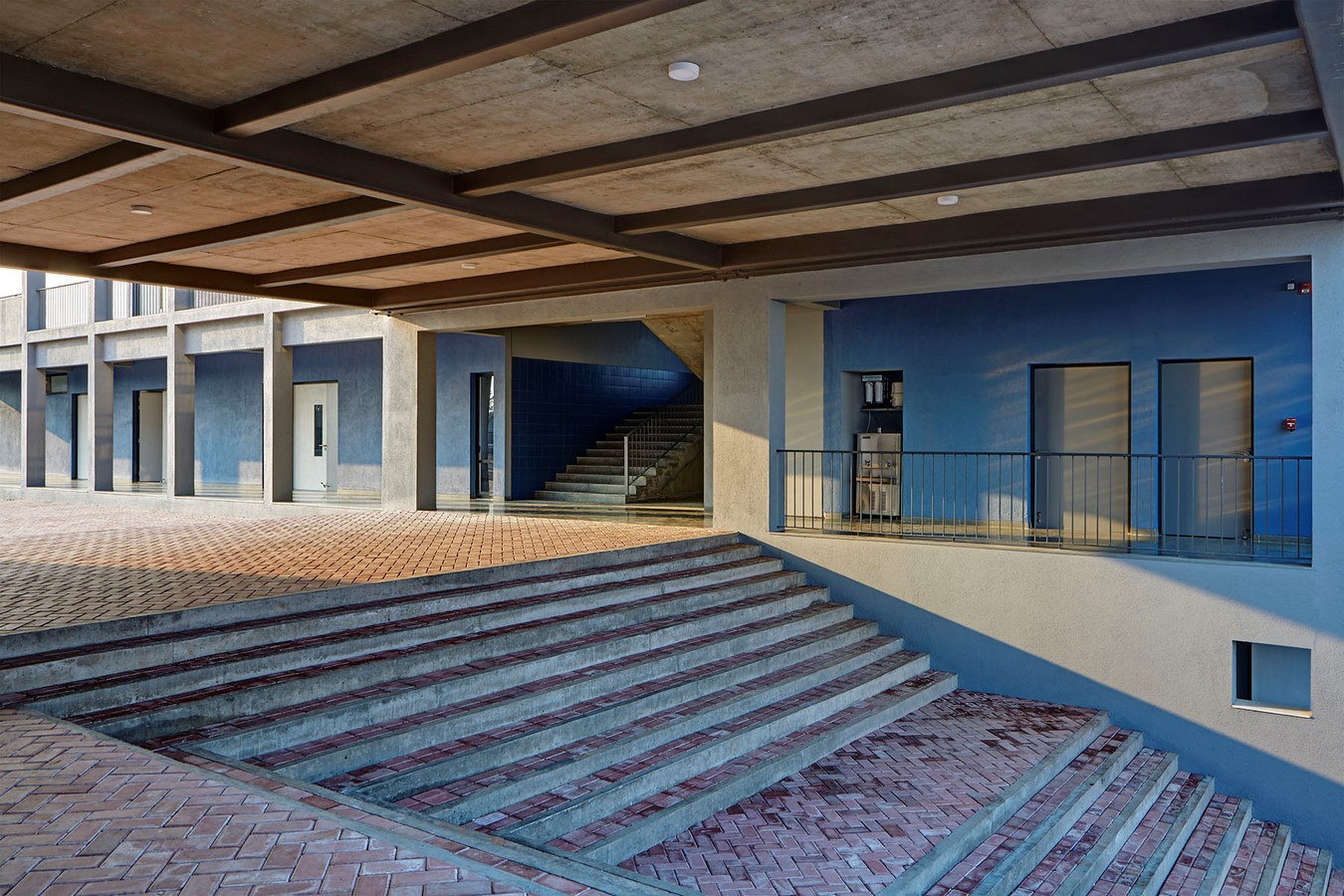
Although the school building is essentially a simple diagram in plan its complexity arises from the articulation of the spaces in section through response to the site conditions.
DCOOP Architects
DCOOP is a Mumbai based architecture practice established in 2003 by Quaid Doongerwala and Shilpa Ranade.
The firm has worked on a diverse range of projects including individual houses, retail stores, offices, institutional projects and master planning in different parts of the country. Our projects have won awards and been published in leading national magazines. Quaid and Shilpa have lectured and shown the work of DCOOP at several prestigious platforms.
We believe that any exercise of design should derive from a deep study and understanding of the history, context and lived realities of a given site and program. Quaid and Shilpa’s independent research and interest in social and cultural aspects of our immediate environment has given the firm a positive inter-disciplinary grounding and a critical edge. Design for us is a multi-disciplinary field that requires combined skills of art, anthropology, engineering, and management at different stages.
DCOOP aims towards bridging the gap that exists between concerns of ‘pure’ design, the contingencies of execution, and sensitivity to the requirements of the user, to produce an environment that is at once contemporary and sustainable. Pragmatically planned, meticulously put together, subtly fine-tuned to stimulate the senses; our projects are characterized by their refined proportions and a sense of balanced restfulness.








