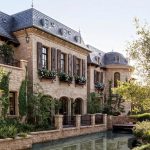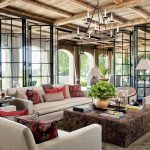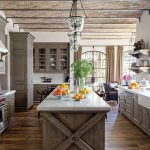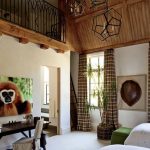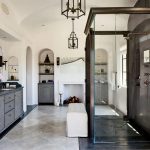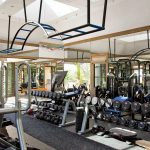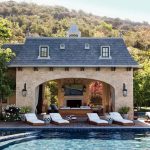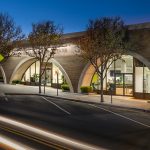Tom Brady is a football legend and a real estate mogul. He is famously known for playing quarterback for the NFL team Tampa Bay Buccaneers. Brady is a football superstar who has won seven super bowls and, with that, became the highest-paid athlete in the world. He played for the New England Patriots for 20 years before signing a contract with Tampa Bay Buccaneers. Tom Brady and his supermodel wife Gisele Bundchen have owned many properties since they married in 2009. His real estate portfolio has a list of astounding Tom Brady house in the cities like Boston, New York, California, and now in Miami.
After signing with Tampa Bay Buccaneers, Brady with his family moved to Florida. He and his wife bought a plot for $17 million in 2020 on Indian Creek Island. It is a 300- acre parcel of land on the ‘Billionaire bunker’ with only 30 homes on the island. They are planning to construct an eco-friendly estate which is in its early stage of construction.
In planning their retirement home, Brady hired Scott Mitchell, the principal architect at Los Angeles-based interior firm Clements Design. As this house is still under construction, let’s see the house they previously lived in since 2014, along with ten special characteristics of the house, which was in Brookline, Massachusetts.
- Since it was finally put on the market, we get to have a very good look inside most of the space. The mansion features high ceilings, giant windows, and exposed wooden beams. This gives the property plenty of natural life. as soon as you walk through that front door, you’re met with a spacious foyer that leads right into the dining room with its unique icicle-inspired chandelier.
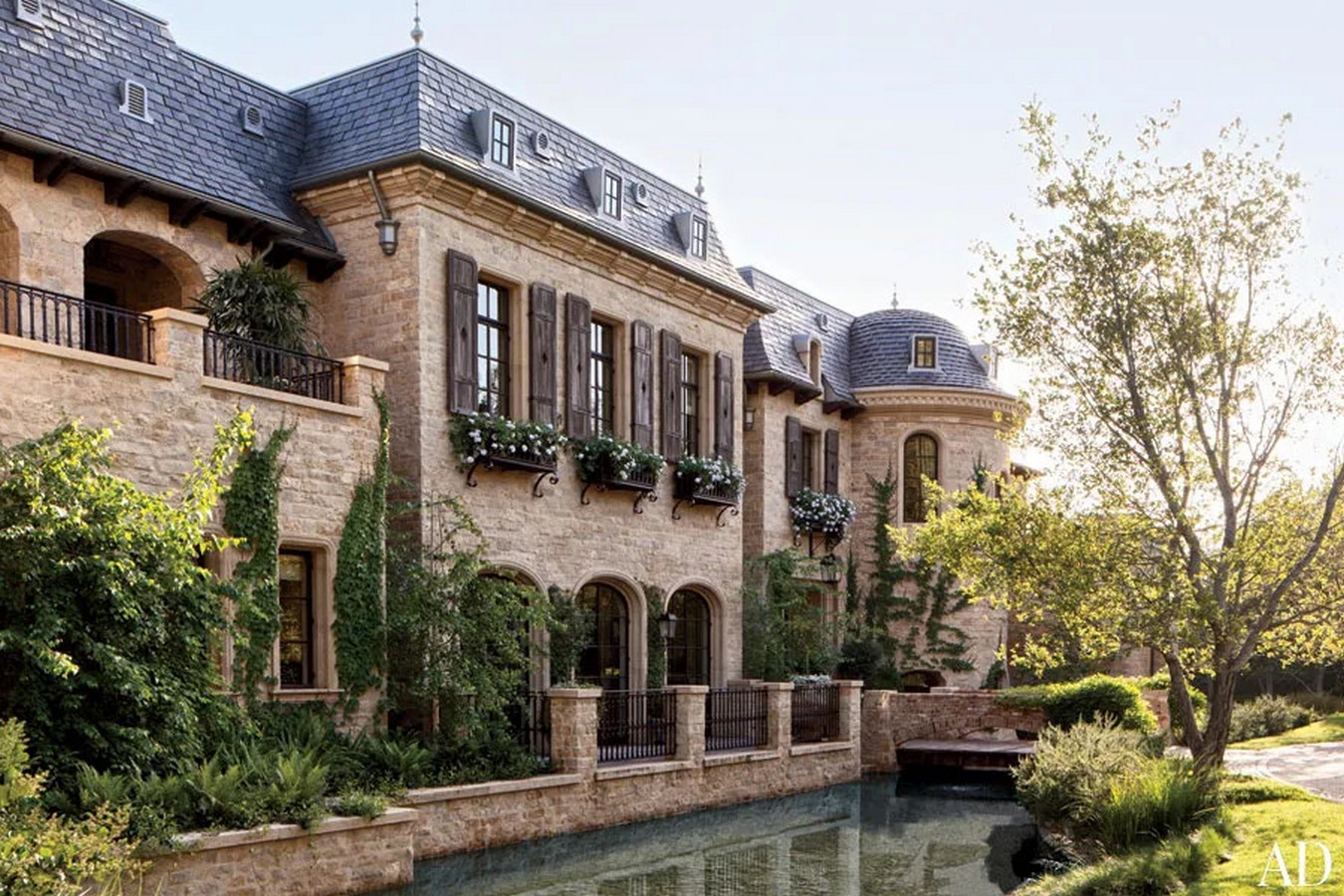
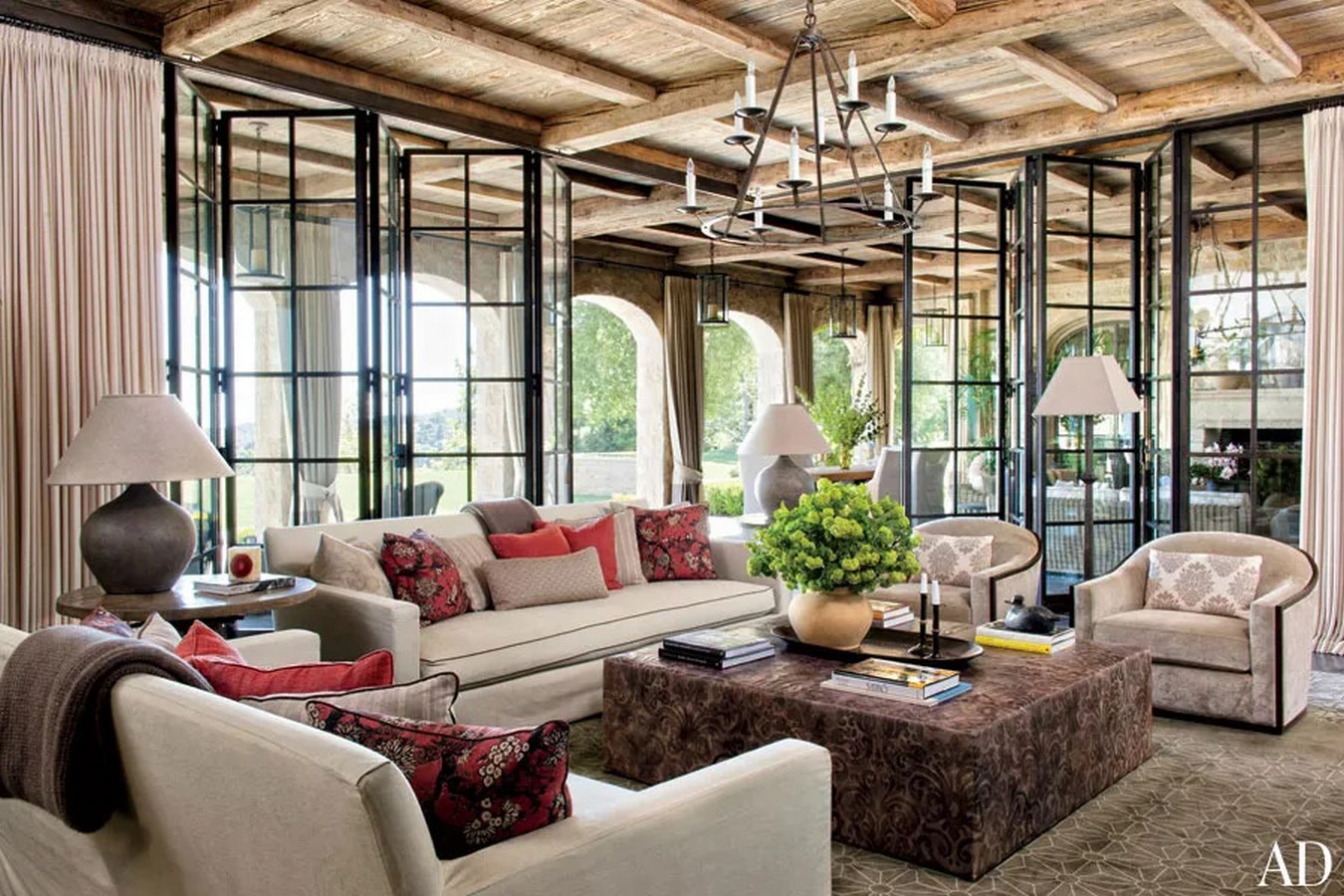
- Inviting living room which features a welcoming fireplace and spectacular double kitchens. There’s a cozy eat-in kitchen with a large island, plus a chef’s kitchen perfect for romantic at-home date nights or glamorous dinner parties. There’s also a second family room complete with a large flat-screen TV and glass doors leading out to the yard.
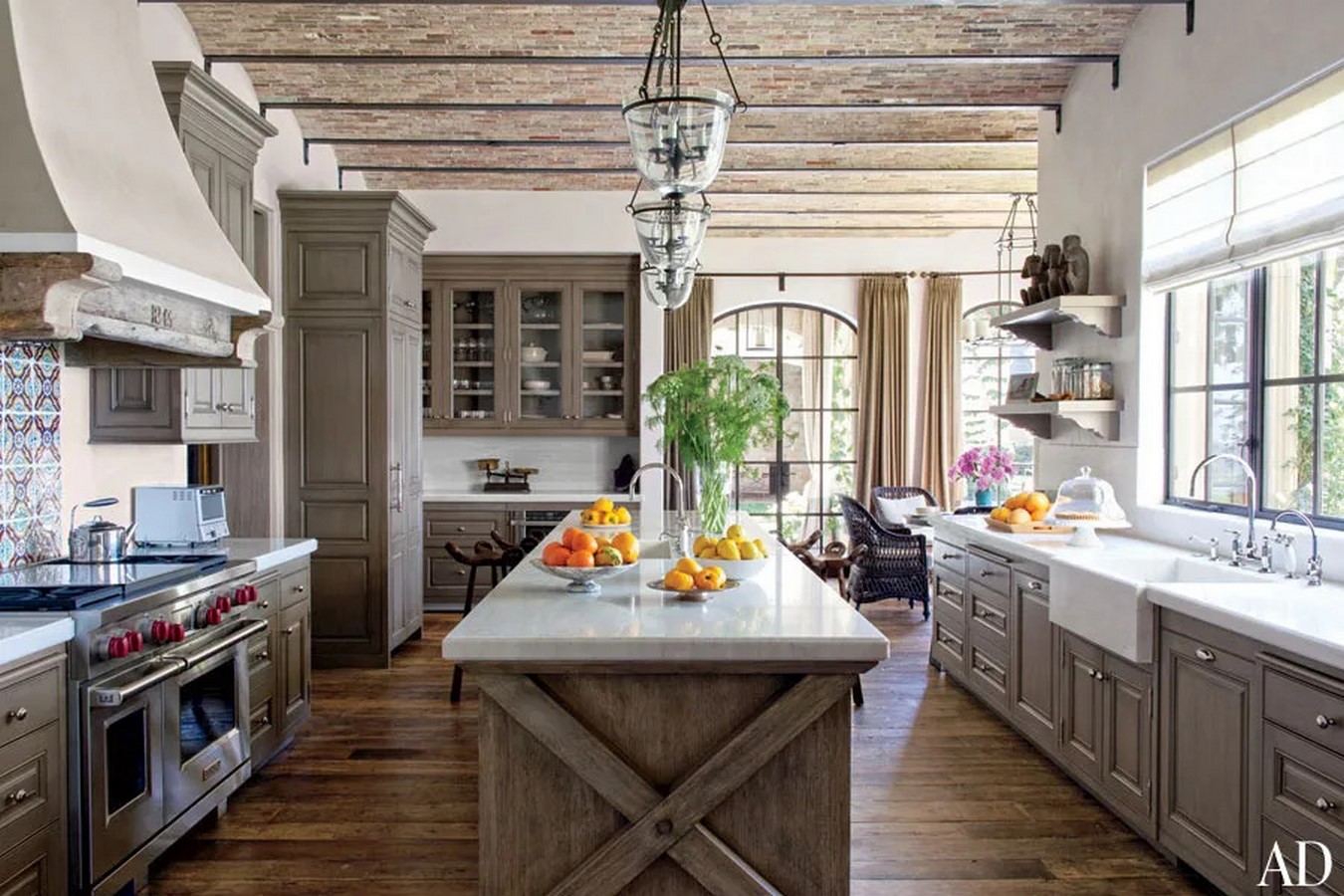
- The whole home is rustic-inspired, so the guest bathrooms feature some very unique sinks that add an original flair to the impressive home. Giselle has a barn-inspired Home Office with direct access to the yard, while Tom’s office is a bit more isolated, featuring a couch or rustic desk and another fireplace depicting the rich version of the man cave.
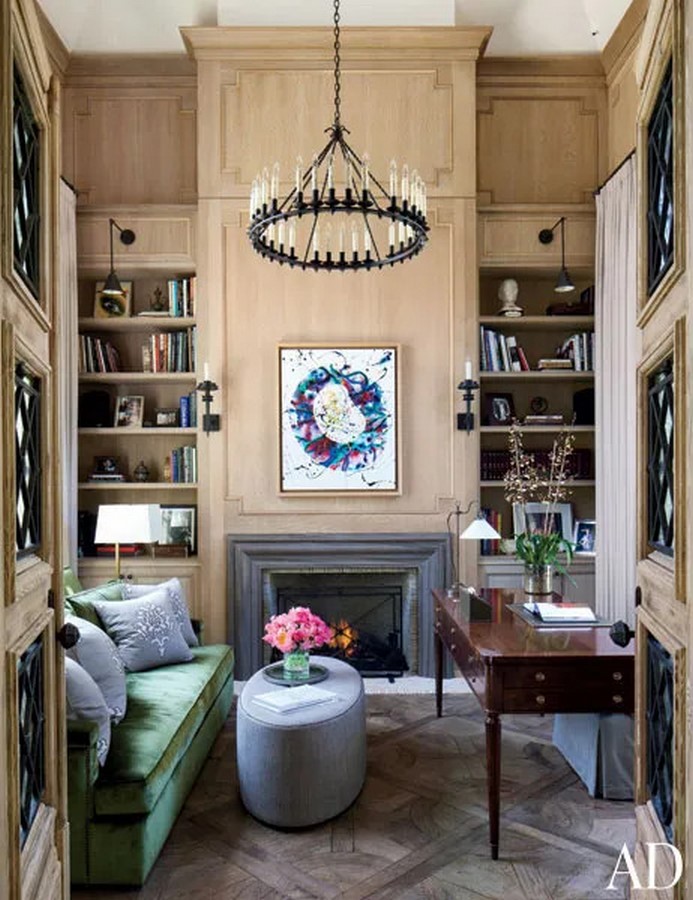
- The master bedroom is gorgeous and decorated with lots of royal blues, including its sitting area. It featured a wooden ceiling and glass doors that opened onto a private balcony with views of the lush green yard. The kids have cool kitten lofts that a climbing ladder can access.
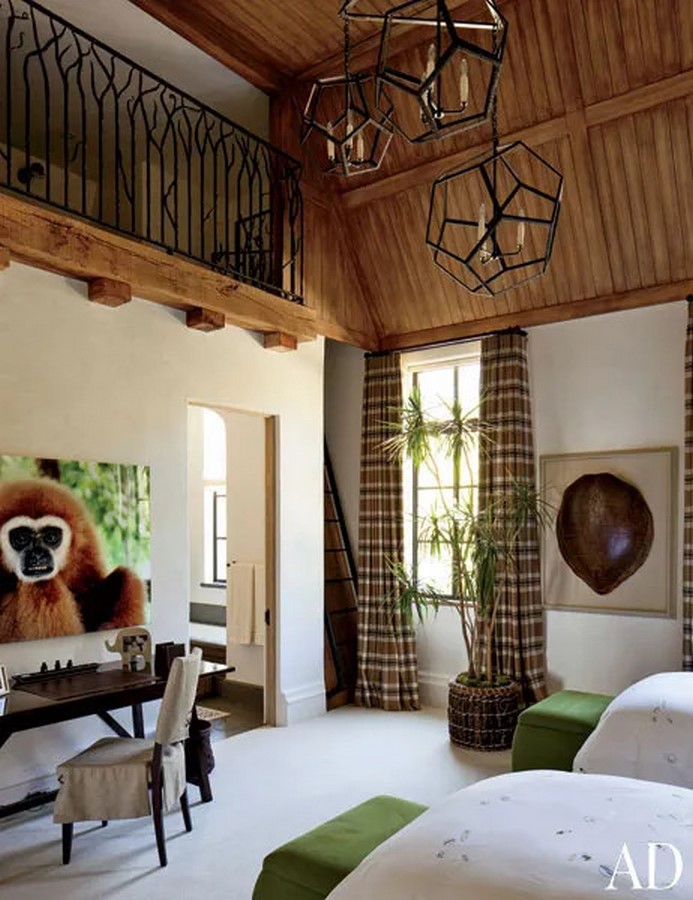
- All Bedrooms have attached bathrooms that feature a spacious and pristinely white suite bathroom. The Master Bathroom has a huge marble shower which defines luxury with every bit of the space. Each accessory in the bathroom is well thought of to go with the barn-style house with no limitation to comfort and opulence.
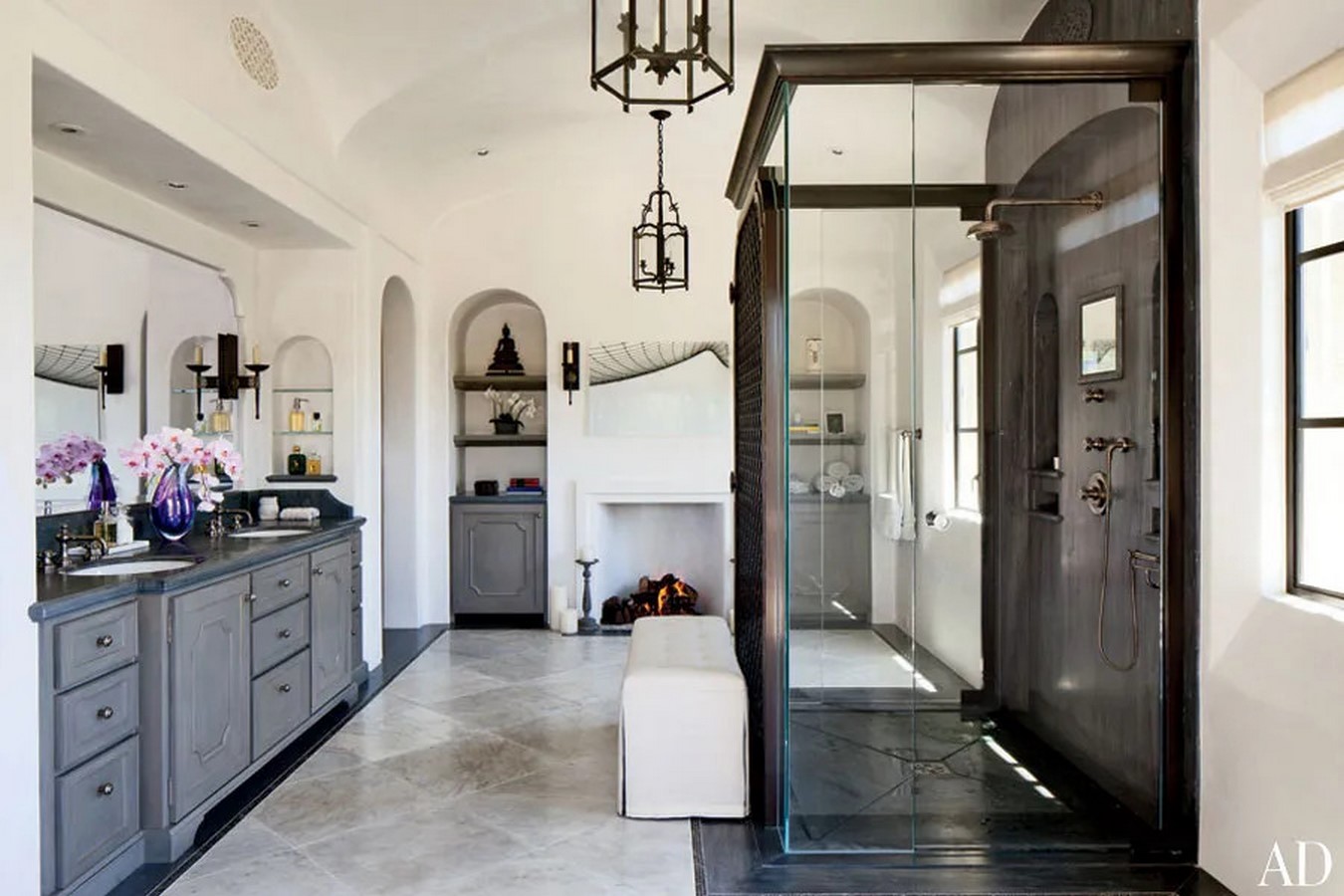
- When you head down into the basement, you’re met with another cozy family, this time featuring a projector. There’s also a spacious playroom just down the hall. In addition, there’s a wine cellar ready to be stocked with the best vintages.
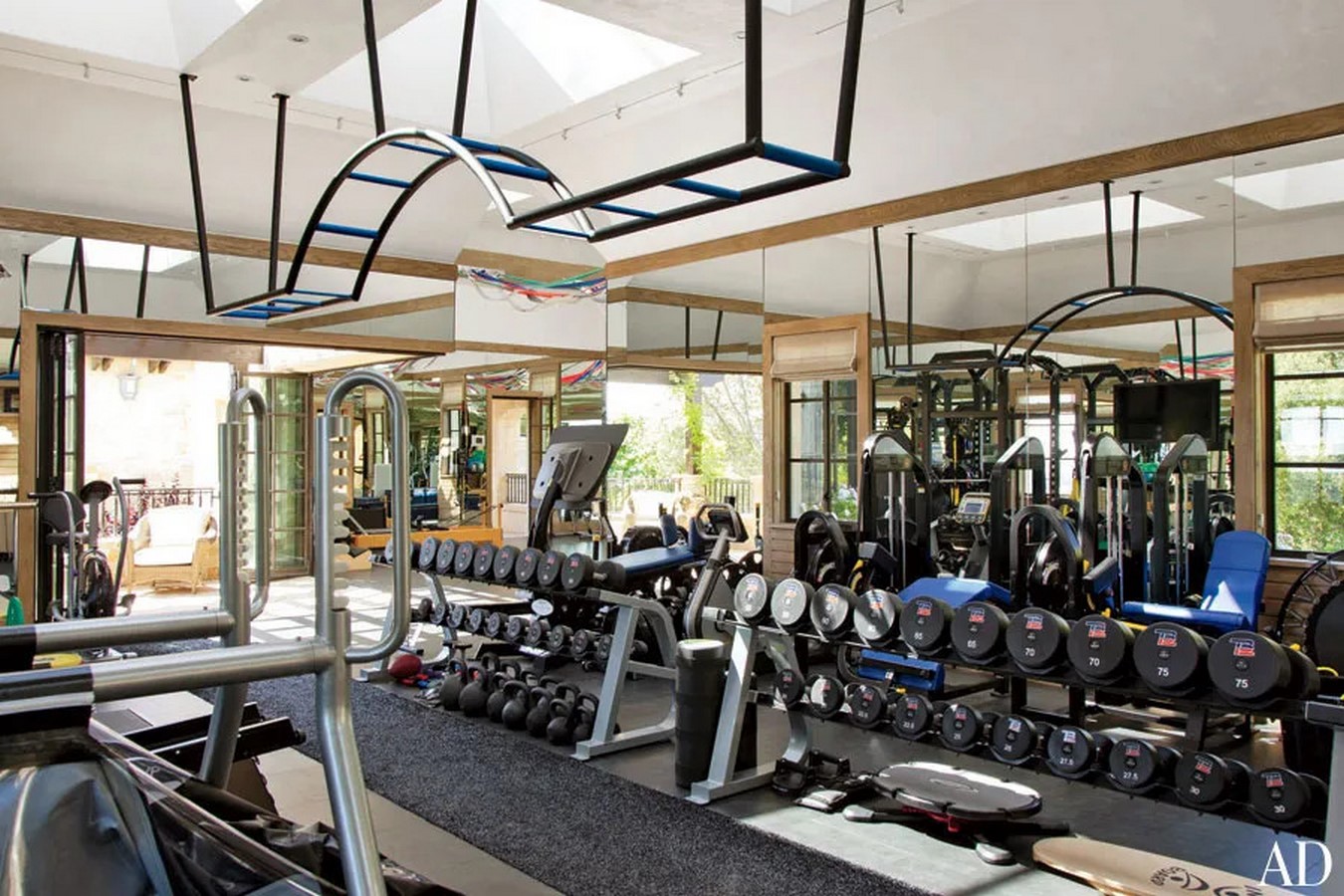
- An incredible $1,000,000 home gym with just about everything Tom Brady needs to keep up his training regimen, but perhaps the most luxurious part of the whole house is the home spa, which includes a massage table, vanity mirror and chair, Sonic, and tanning bed. It’s reportedly one of the most expensive rooms in the house. Outside you’ll find a small and peaceful alcove described as the perfect meditation space feel.
- The property also has a roomy guesthouse. Once again, it’s a rustic and barn-inspired bedroom with a wooden ceiling and traditional fireplace. The sloping roofs give the best stay-in vacation vibe for any guest the family hosts.
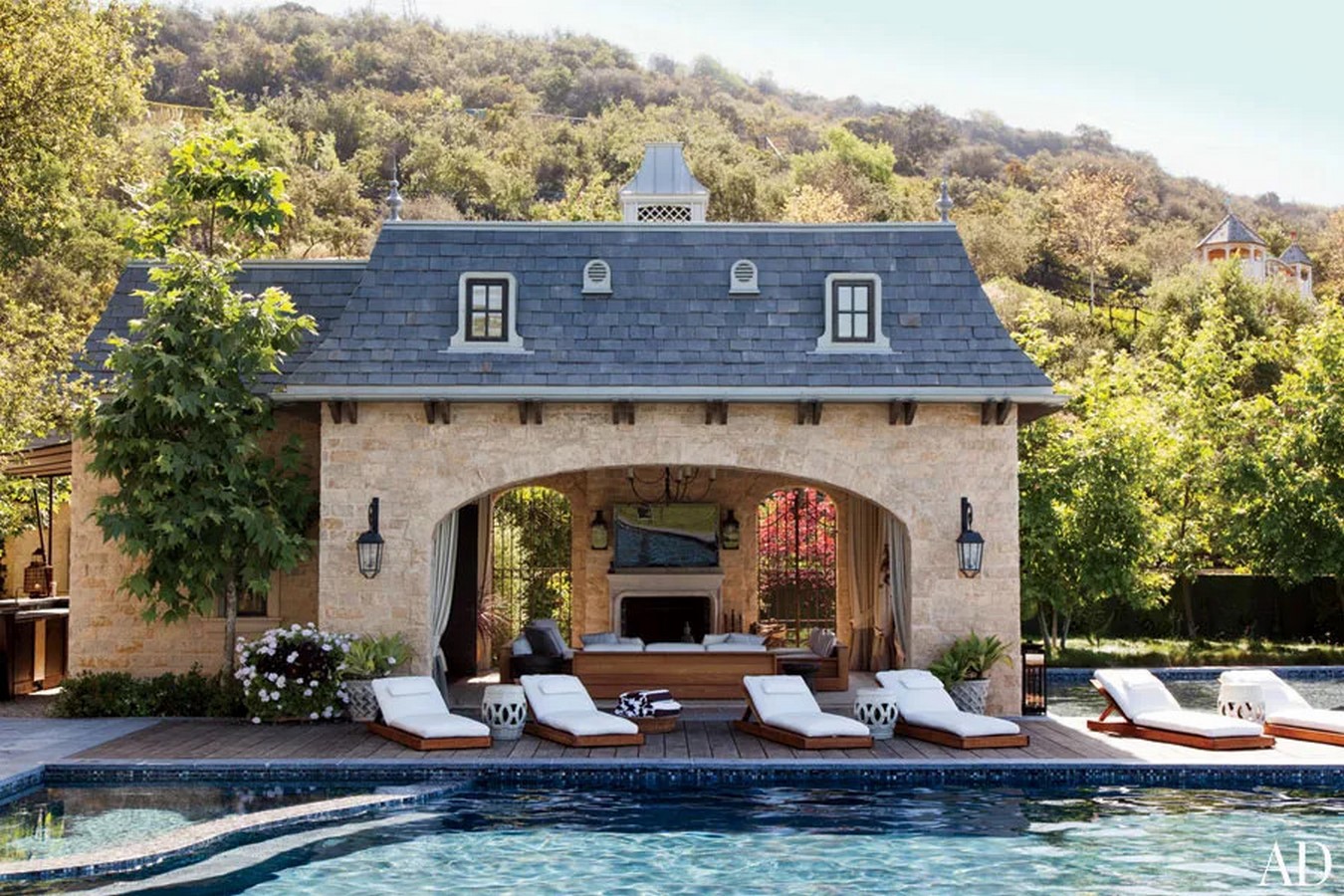
- The property features a sprawling green lawn where the kids can play in a stone driveway that can fit up to 20 cars and also boasts a large inground pool as well as an organic herb and vegetable garden.

- The property is surrounded by tons of trees for privacy and necessity for any couple as famous as the Bradys. The vast land also becomes the playground for the football star and his kids.
It seems that their luxurious Boston home is a paradise. The wait now is for the Florida mansion to get completed with sustainable design as a concept, reusing the construction waste from demolishing the existing structure. The family is known for their rich lifestyle and the new home is going to have all the amenities that would reflect the same. Whether Brady and Bündchen opt for a classic Spanish-style bungalow or a simple beach house with its fair share of bedrooms, their new home is sure to be spectacular.
References:
https://www.the-sun.com/sport/4612553/tom-brady-miami-mansio-billionaire-bunker-nfl/
https://www.architecturaldigest.com/story/tom-brady-fisher-island
https://www.businessinsider.in/thelife/news/tom-brady-and-gisele-bndchen-just-paid-17-million-for-a-house-on-miamis-billionaire-bunker-joining-ivanka-trump-and-jared-kushner-on-the-private-island/articleshow/79718570.cms
https://www.sportskeeda.com/nfl/tom-brady-house
https://www.archute.com/where-tom-brady-live/
https://www.architecturaldigest.com/gallery/gisele-bundchen-tom-brady-los-angeles-eco-conscious-home-slideshow








