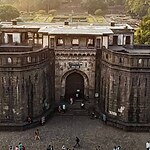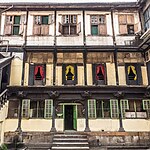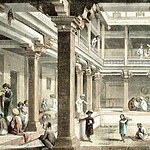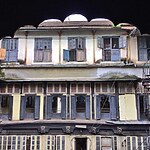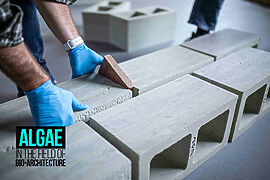Pune, Maharashtra’s cultural center, is one of the state’s oldest cities and is known as the ‘queen of the Deccan plateau’. The city served as a throne for the Maratha kingdom’s Peshwas; Today, it remains significant economically, culturally, and politically. The city became the capital of the Bhonsle Marathas in the 17th century. It was briefly taken by the Mughals, but it returned as the formal Maratha capital from 1714 until it fell to the British in 1817. Temporarily occupied by the Mughals, it reverted to being the Maratha capital from 1714 until its surrender to the British in 1817. It was the Bombay Presidency’s seasonal capital and is now a renowned tourist destination known for its mild climate, historic and religious monuments, museums, parks, hotels, and cultural attractions.
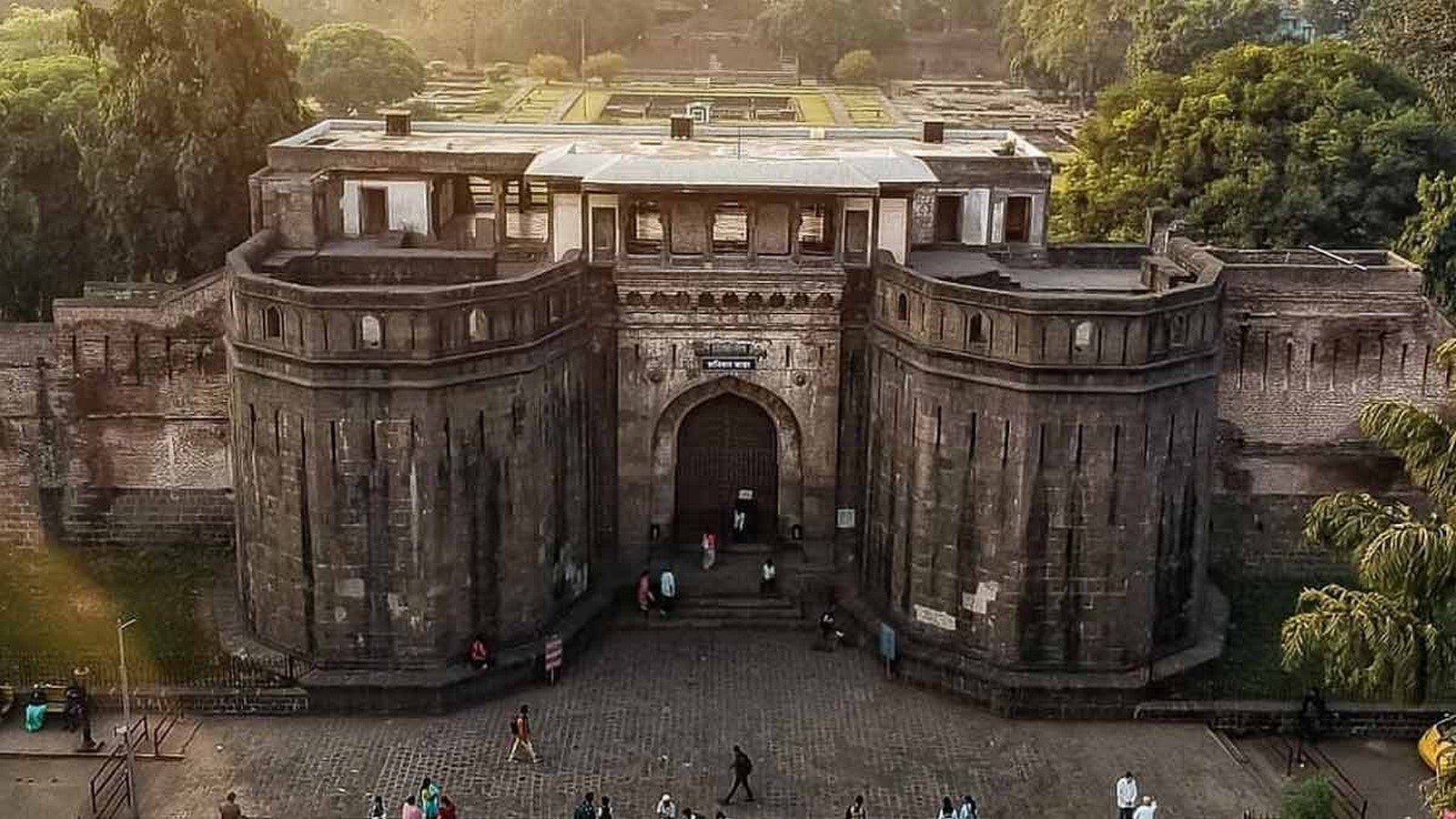
Kaleidoscope of Cultural Influences
There is a tapestry of diverse influences that Pune’s Architectural Landscape gives. From historical places to glistening skyscrapers, there is a story that weaves itself from building to building weaving Pune’s present, past, and future under one web. Keeping its Architectural gems as a celebration of resilience and cultural richness, the city continues to evolve – inviting visitors to discover Pune beyond its bustling streets and urban sprawl.
Pune’s architectural journey begins with its ancient landmarks that tell stories from bygone eras. For instance, the Shaniwar Wada Palace is a hallmark of Maratha grandeur. Standing out in the bustling cityscape, the Peshwas built this fortified palace in the 18th century which features complex architectural details like towering gates, majestic halls, and ornate fountain gardens. The Peshwas gave the city’s architecture a distinct Brahman identity as they developed it. They built over 25 temples, including the one on the Parvati temple.
Vernacular Architecture of Pune
Pune is well-known for its rich cultural and institutional variety. Holding its place as the second-largest city in Maharashtra, after Mumbai, and the eighth-most populated city in the country – the city offers a variety of building types that coexist effectively, one of which is Wada architecture.
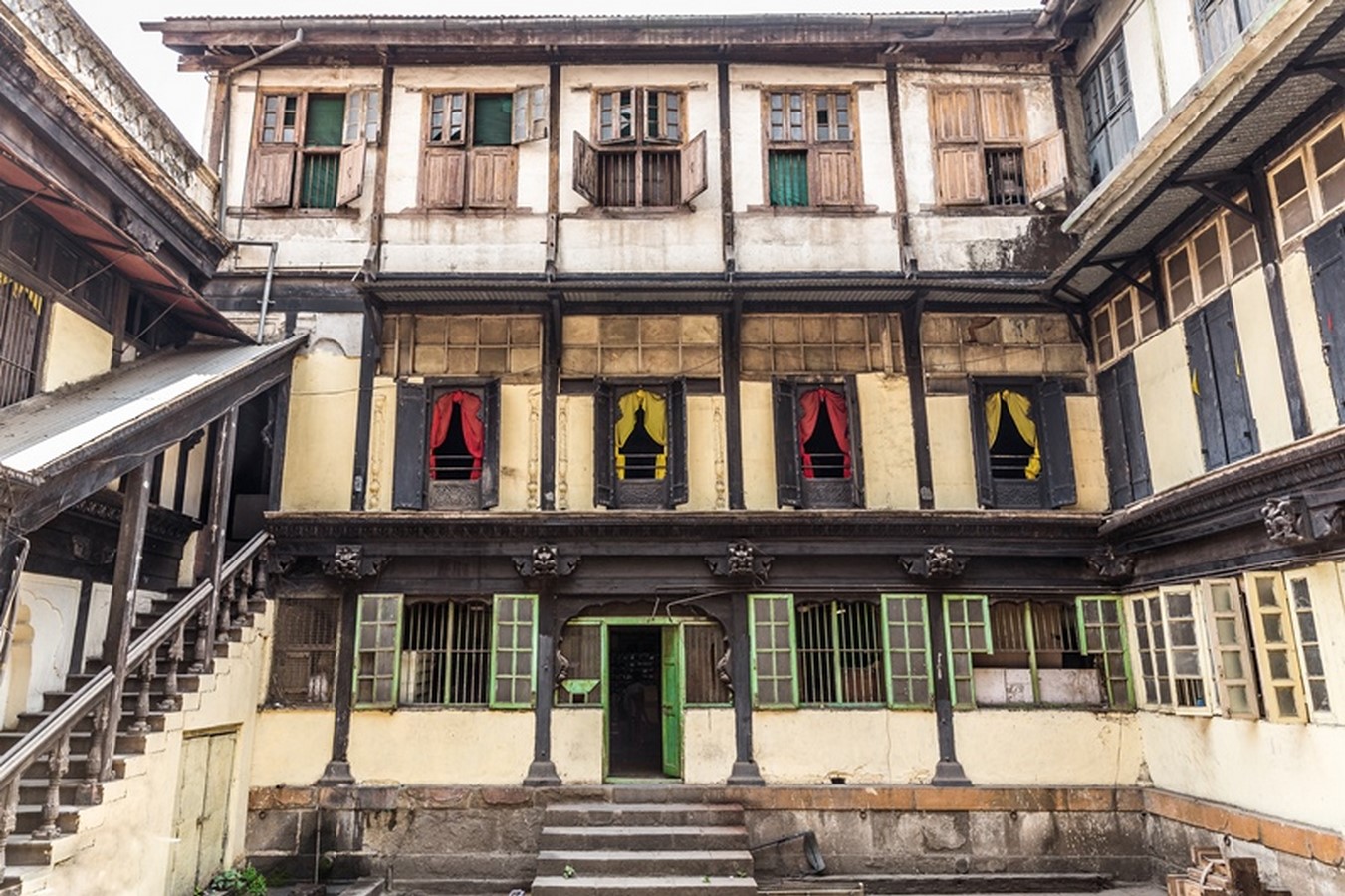
The ‘Wadas’ in Pune are the best examples of how centuries-old houses have shaped the entire neighborhood. The traditional dwellings of Maharashtra are known as ‘Wadas’. This word is derived from the word Vata, which refers to a plot of land intended for housing. The wadas stand tall amidst the high-rise skyscrapers, each with its own unique and significant features. These typical residential houses in Pune arose under the rule of the Peshwas, inspired by political, social, and cultural statistics.
The designs of these dwellings have evolved substantially over time, yet the basic parts have remained consistent. Wadas are essentially mansions, with an introverted courtyard style. The Marathas established this form of planning to protect their family from strangers. The design combines Mughal, Rajasthani, and Gujarati architecture with indigenous construction techniques. These houses are typically multi-story structures with internal open courtyards flanked by rooms. These are intended to accommodate several or single households. The most notable feature of the wadas are the open courtyards, these are known as the ‘Chowks’. The number of chowks varies with the size of the house. The architecture is distinguished by stone walls, wooden staircases, and open chowks.
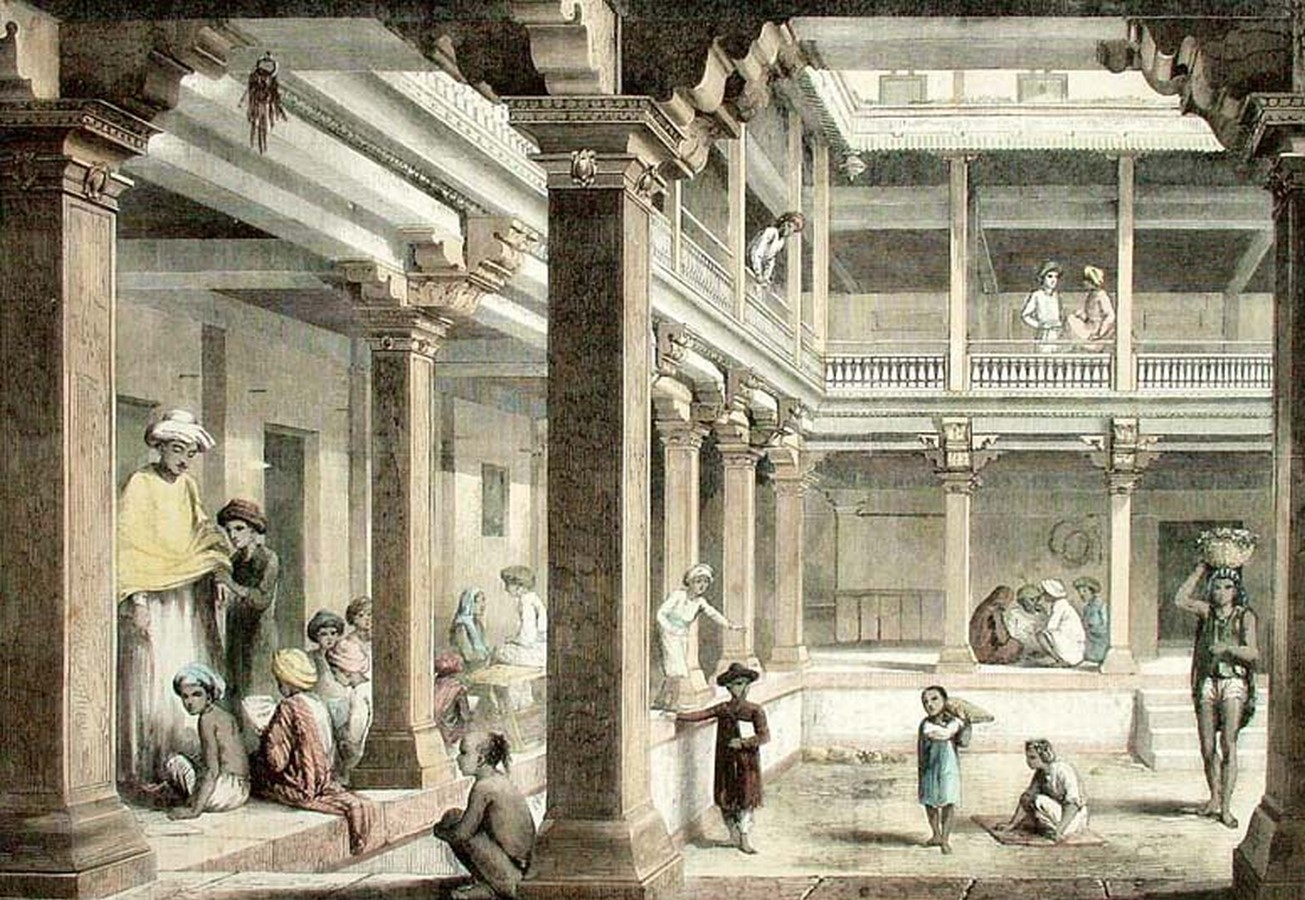
Modern vernacular fusion is mostly the application of ancient techniques and elements. In the instance of Maratha architecture, this fusion can be achieved by simulating a central courtyard while preserving passive climate control. While designing a modern Wada unit, it is critical to understand the stack effect and how it affects the spaces. Courtyard-centric apartments are not only environmentally beneficial, but they also have a significant impact on the urban size. Marathi village planning is compact and centered on the Peshwa’s house to foster a sense of closed community between the royals and the locals. The essential point here is that there is no discernible social stratification in Marathi reigns. The urban form of these villages appeared to be a tangle of single or two-story buildings arranged around a road. The dwellings’ tiny openings, such as courtyards, provided the ideal urban space ratio to maintain healthy microclimatic conditions for the residents.
Conclusion
Pune’s architectural landscape combines ancient grandeur with modern innovation, highlighting the city’s rich cultural legacy and forward-thinking perspective. From renowned sites like the Shaniwar Wada Palace to traditional Wadas that adhere to indigenous design principles, the city’s structures tell a story of survival, cultural diversity, and community living. Pune’s attractiveness stems not just from its historic architectural marvels, but also from its livability features, sustainability initiatives, and strong design ethic. Pune, a city that values its past while looking forward, is a remarkable example of balanced urban development, cultural diversity, and environmental management.
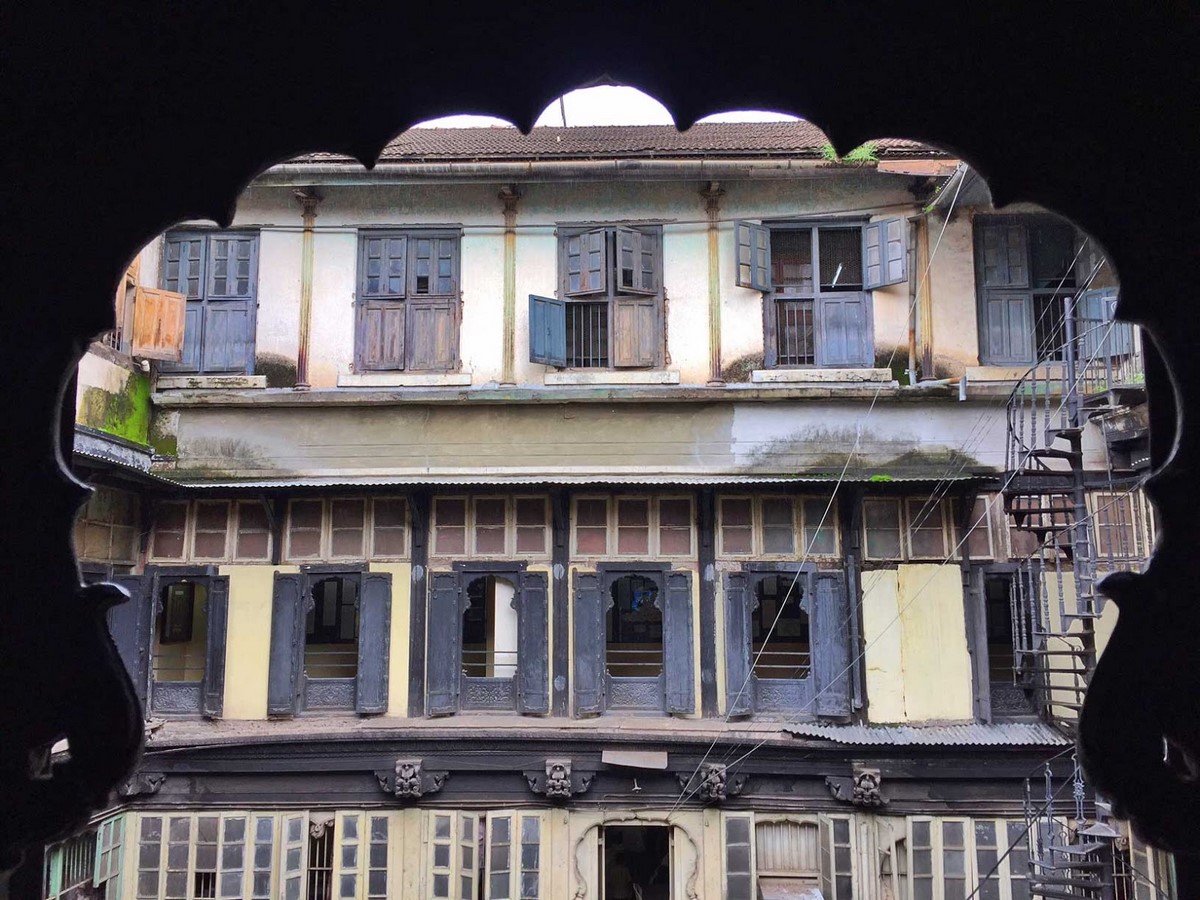
With its timeless fabric of old-world beauty and new advancements, Pune’s emphasis on sustainability, livability, and strong design ethics adds to its appeal as a dynamic and progressive city. Pune is a great example of cultural continuity, environmental responsibility, and architectural brilliance, striking a harmonic balance between maintaining the past and embracing the future.
References:
Pune (2024) Encyclopædia Britannica. Encyclopædia Britannica, inc. Available at: https://www.britannica.com/place/Pune (Accessed: 31 March 2024).
Editor/, P. D. D. T. (2018) Reasons that make Pune the most liveable city in India, Times of India Travel. Available at: https://timesofindia.indiatimes.com/travel/destinations/reasons-that-make-pune-the-most-liveable-city-in-india/articleshow/65424337.cms (Accessed: 31 March 2024).
Sachdeva, Y. (no date) Modern-Vernacular Fusion: A Case of Wada Architecture in Pune, Urban Prcis. Available at: https://www.urbanprecis.com/modern-vernacular-fusion-a-case-of-wada-architecture-in-pune/ (Accessed: 31 March 2024).
NoBroker.com (2023) Architecture of Traditional Houses in Pune, Maharashtra, The NoBroker Times. Available at: https://www.nobroker.in/blog/traditional-house-architecture/#:~:text=The%20design%20is%20an%20amalgamation,accommodate%20multiple%20or%20single%20families. (Accessed: 31 March 2024).
Sood, R. (2022) Architecture of Indian Cities_ Pune- Queen of the Deccan – RTF: Rethinking The Future, RTF | Rethinking The Future. Available at: https://www.re-thinkingthefuture.com/rtf-fresh-perspectives/a1251-architecture-of-indian-cities-pune-queen-of-the-deccan/#google_vignette (Accessed: 31 March 2024).








